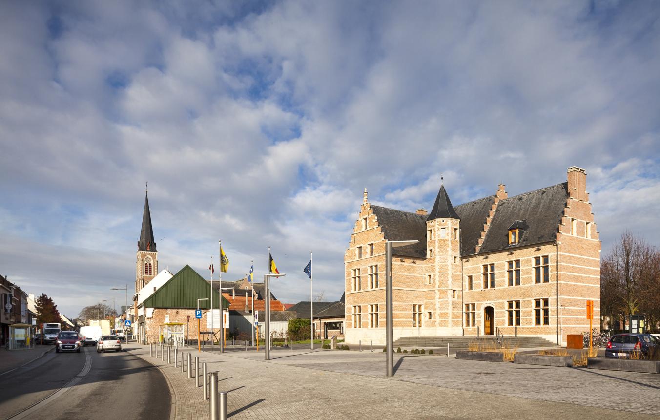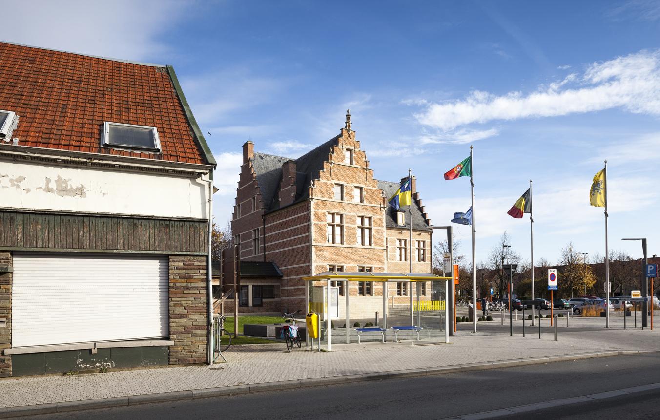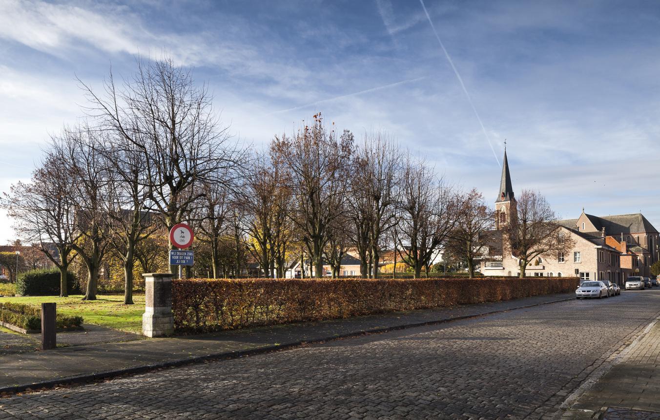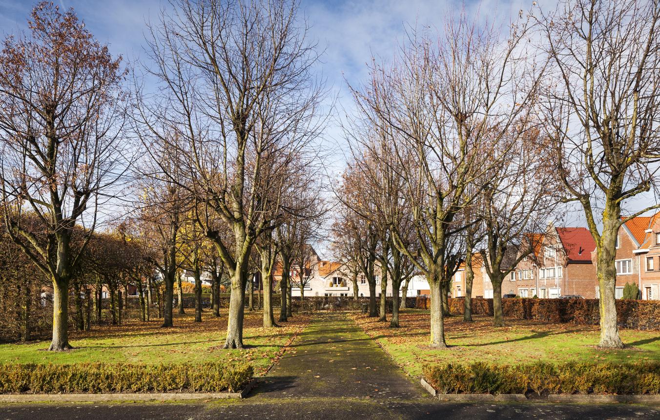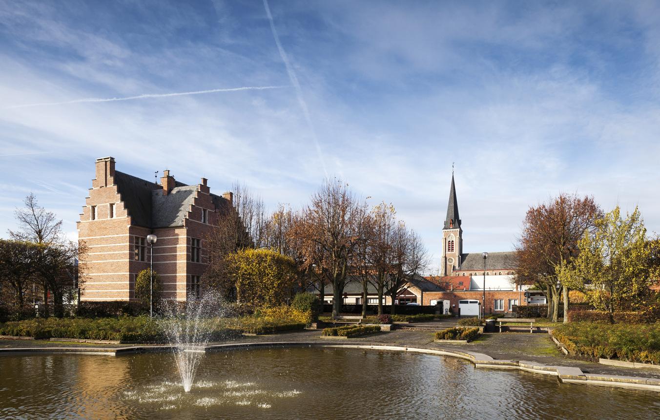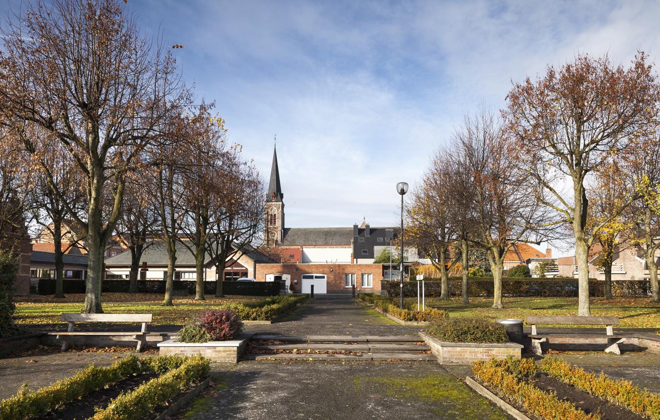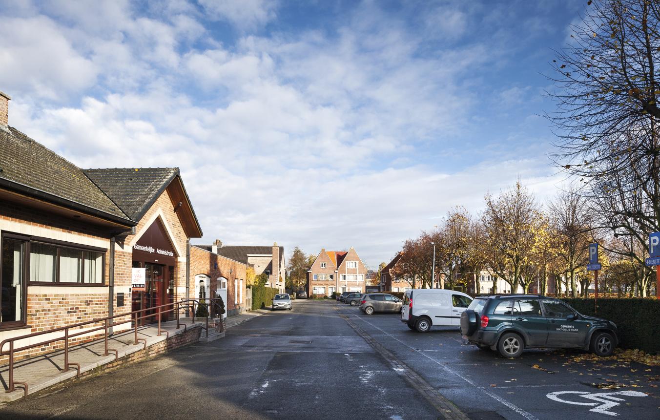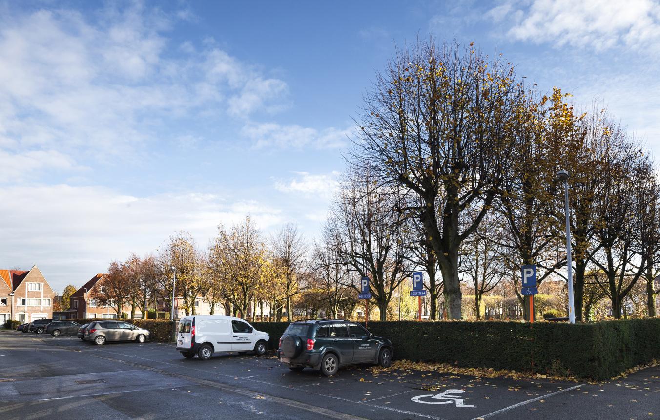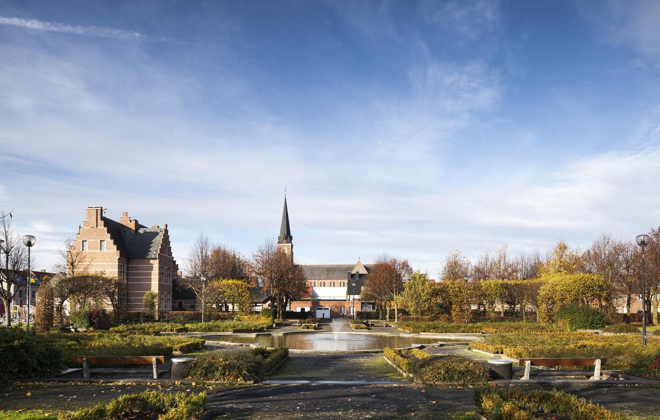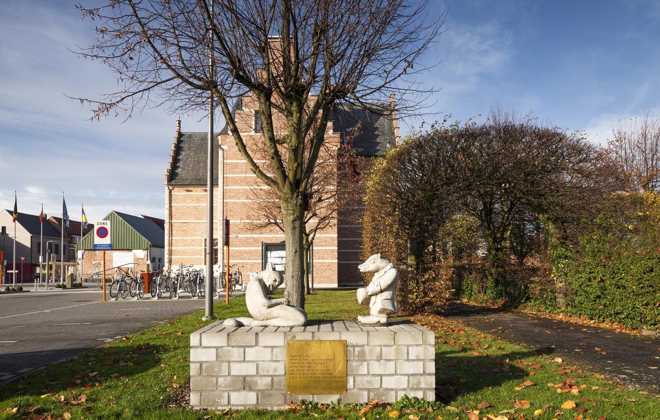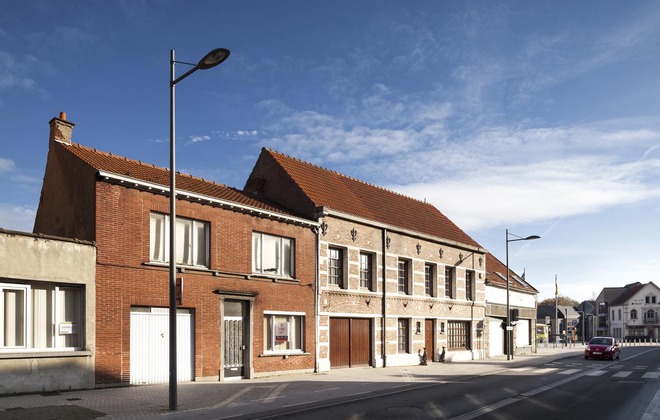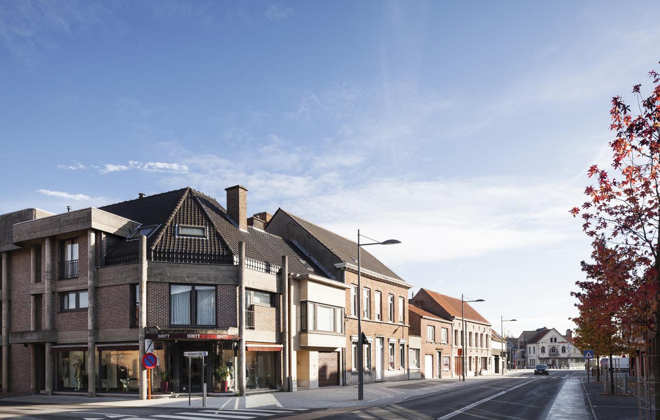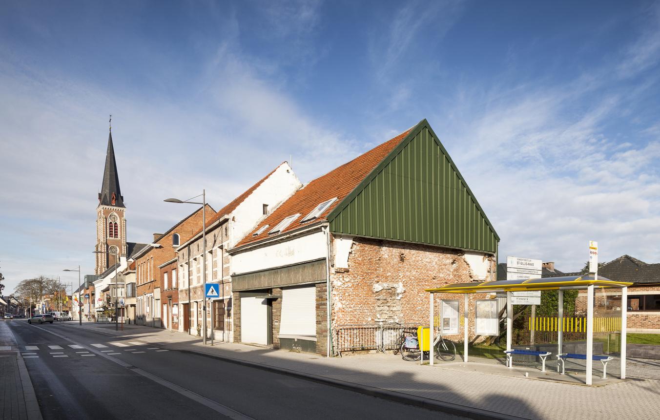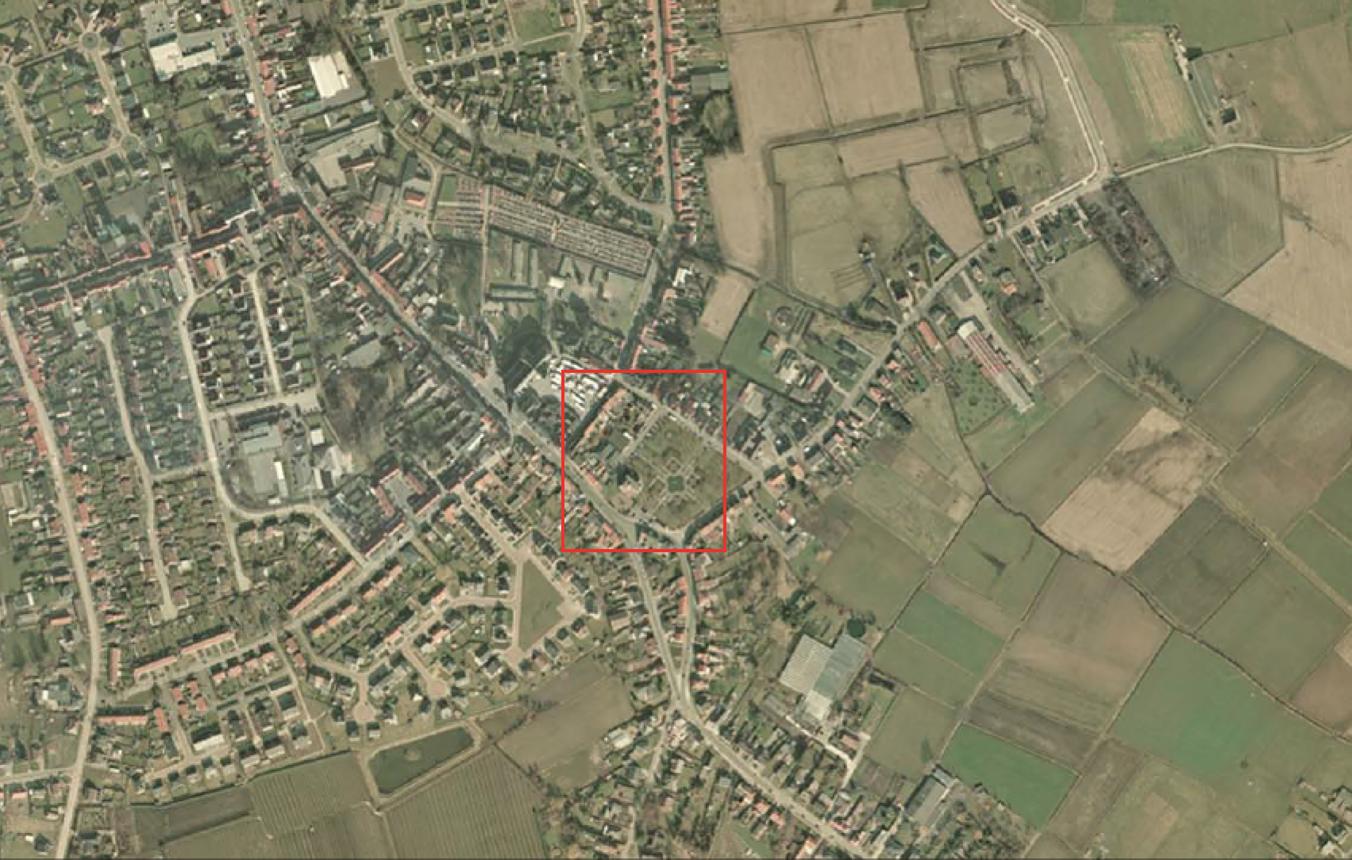Project description
Sint-Gillis-Waas is a rural district with just under 19,000 inhabitants that lies north of Sint-Niklaas and near the Dutch border. Since the 1977 local authority mergers, De Klinge, Sint-Pauwels and Meerdonk have also been part of Sint-Gillis-Waas.
The administrative departments, on the edge of the town centre and alongside the public park, are spread over a series of connected buildings. Some are housed in the De Vaulogé mansion, a classified monument, some in renovated houses and others in a more recent administrative centre.
The local council has opted decisively to take a new approach to its customer relations by providing a single central information desk. As part of this optimisation and modernisation of the organisation, the various departments will be centralised and the whole site will be redesigned.
The local authority commissioned a feasibility study for the further development of the present location into an administrative site. This resulted in a new urban planning vision for the whole site.
The local authority wants not only a design for a new administrative and service centre in symbiosis with the mansion, but also a reorganisation of the public space around it, and together with this a vision for the wider surroundings. The refurbishing of the mansion is also part of the brief.
For the implementation of the plan, the local authority will enter into cooperation with a private partner and a financial institution. The designers are also free to make their own suggestions for public-private partnerships for the execution of the project. It is however not necessary for the designers to recruit a private partner by themselves.
The architecture should preferably be open and transparent, also user-friendly, and have a low threshold. At the same time, the local authority's aim is a sustainable, low-energy and flexible building. Account is to be taken of the latest developments in the field of communication and information accessibility in the broadest sense of the term. The architect is also expected to have an affinity with interior architecture.
overall fee minimum 9.5%, maximum 11% (incl. architecture, stability and utilities)
Sint-Gillis-Waas OO2504
All-inclusive architecture assignment for a new administrative and service centre in Sint-Gillis-Waas.
Project status
Selected agencies
- architecten Els Claessens en Tania Vandenbussche, Tractebel Engineering nv
- AgwA
- Hans Verstuyft architecten bvba
- URA - Yves Malysse Kiki Verbeeck
- Wiel Arets Architects (WAAB BV)
Location
Burgemeester Omer de Meyplein,
9170 Sint-Gillis-Waas
Timing project
- Selection: 21 Mar 2013
- First briefing: 14 May 2013
- Second briefing: 12 Jun 2013
- Submission: 17 Oct 2013
- Jury: 29 Oct 2013
Client
Gemeentebestuur Sint-Gillis-Waas
contact Client
An Roels
Contactperson TVB
Eva Amelynck
Procedure
prijsvraag voor ontwerpen met gunning via onderhandelingsprocedure zonder bekendmaking.
External jury member
Philippe Vierin
Budget
5.000.000 (incl. VAT) (excl. Fees)
Awards designers
5.000 € excl VAT per winner - 5 candidates

