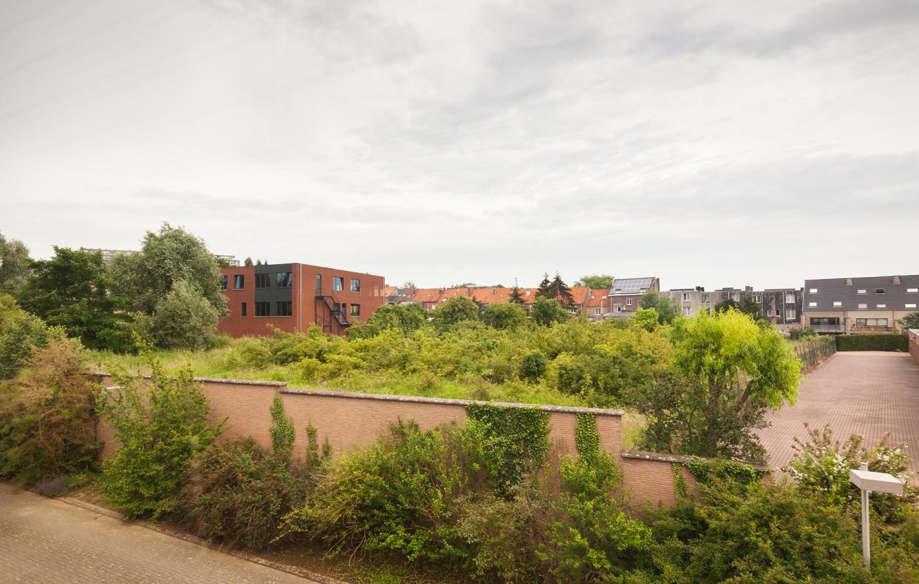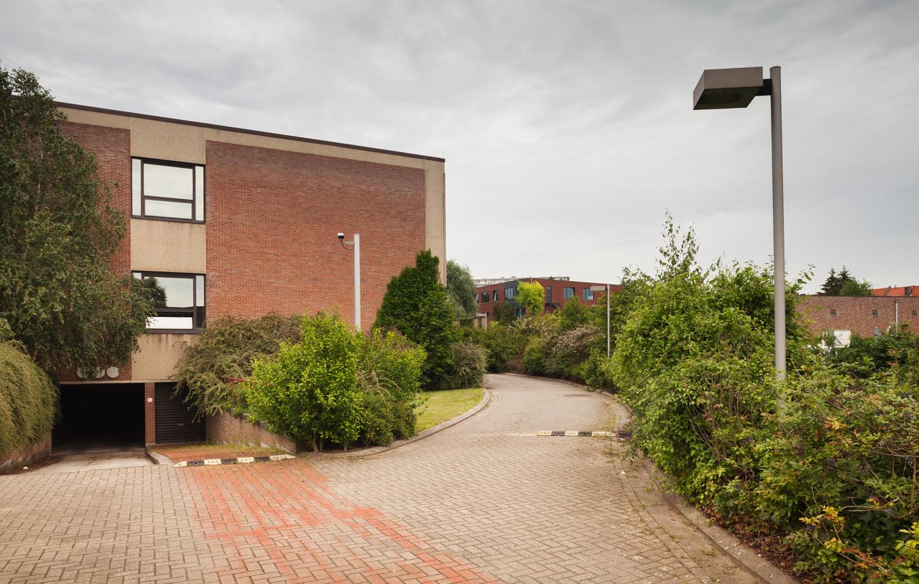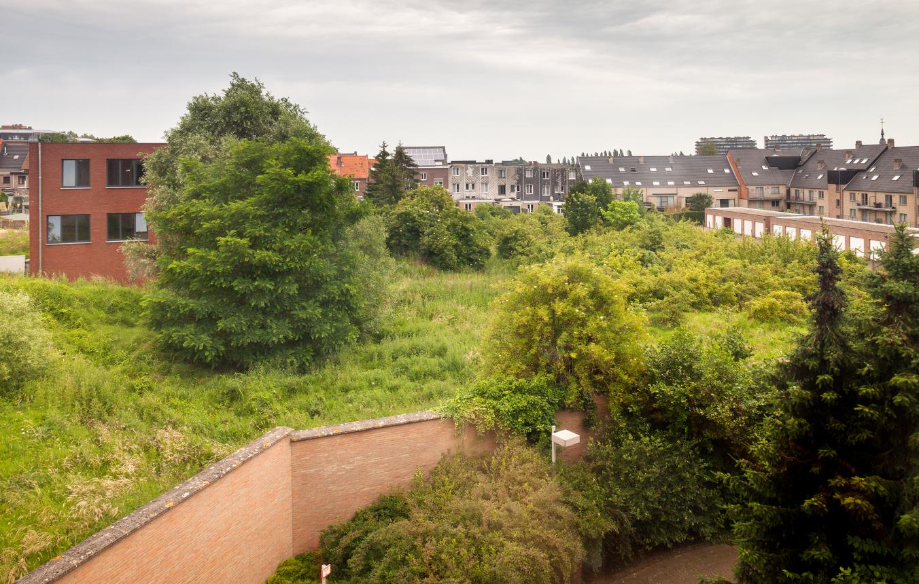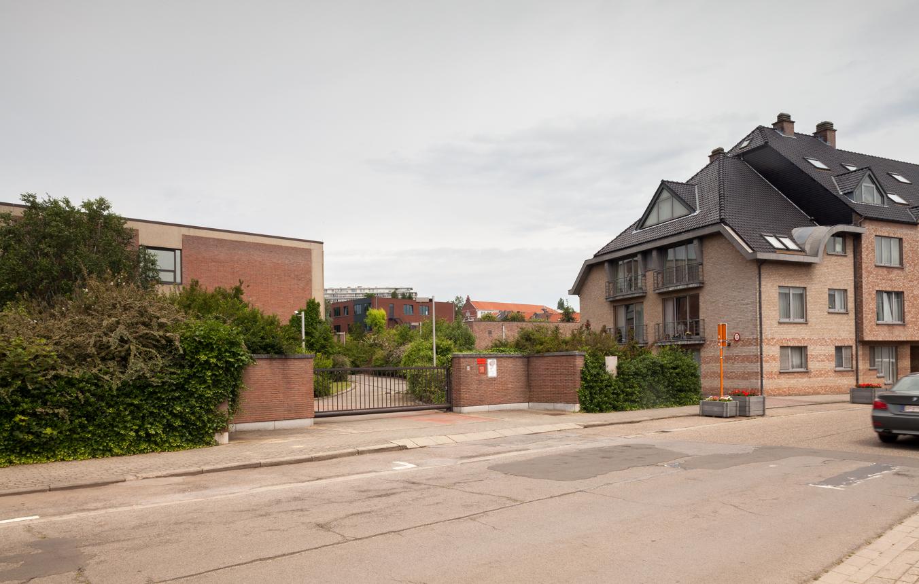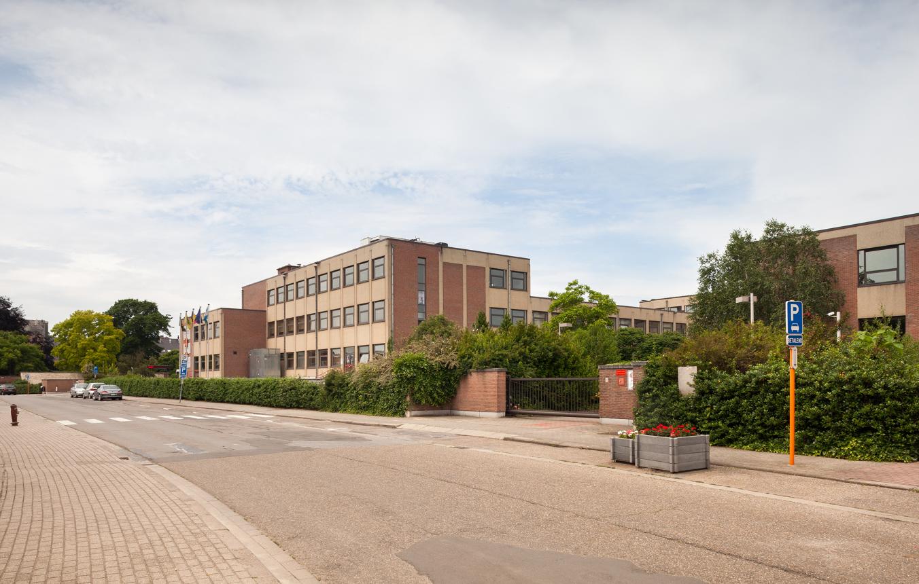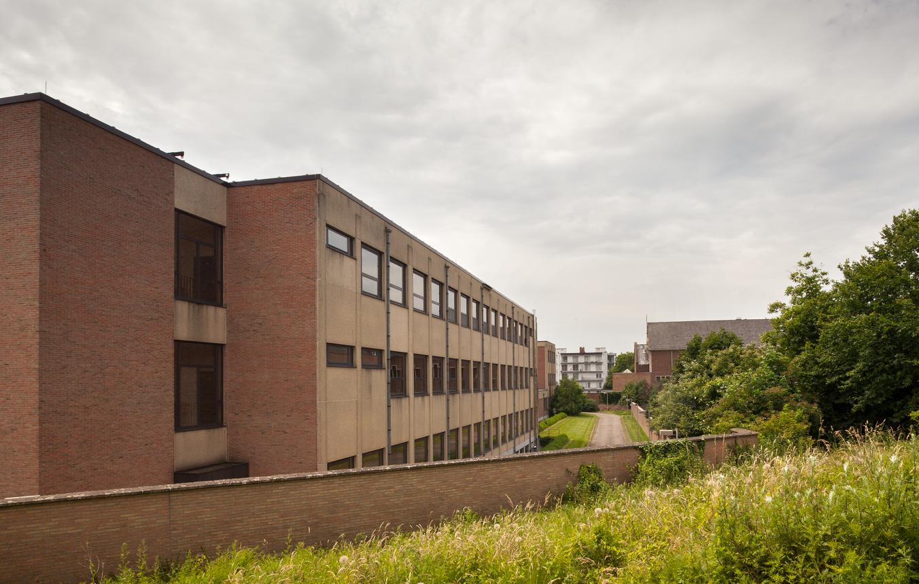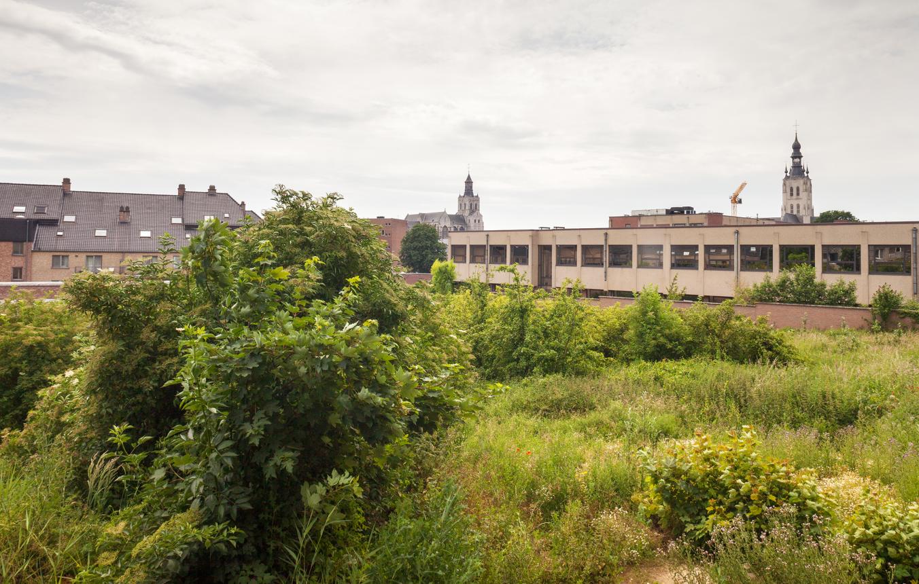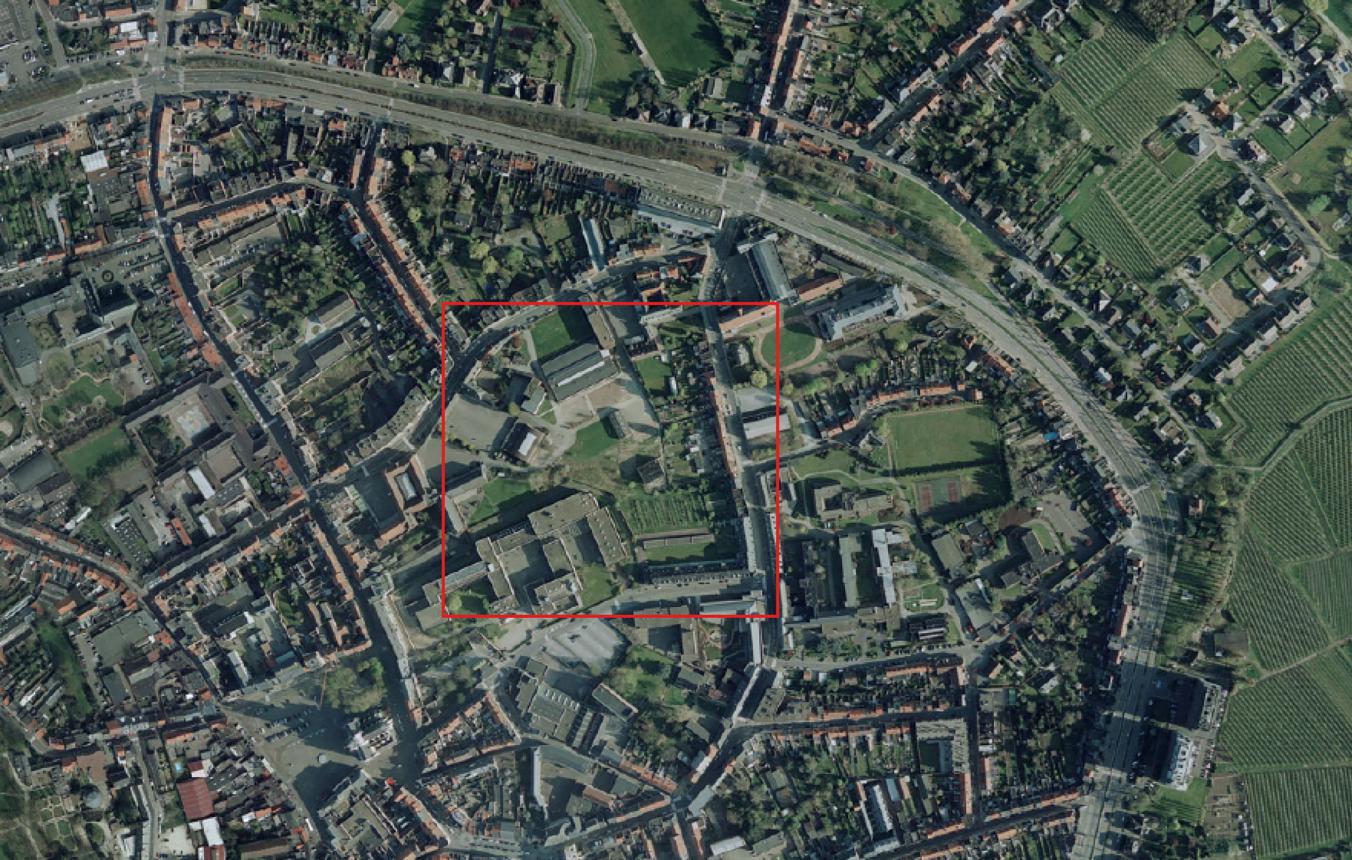Project description
As a school governing body, the Provincial authorities of Flemish Brabant endeavour to offer high-quality education in its 4 provincial schools in Tienen and Leuven. The provincial authorities attach a great deal of importance to good school infrastructure that responds sufficiently to the needs of the pupils/students.
This brief concerns a new building for PSBO De Sterretjes, a special needs primary school in Tienen. It is currently housed in a temporary container school and needs a new school building. It is a school for about 100 pupils of type 1 (slightly mentally disabled) and type 8 (pupils with a serious learning disorder). The school endeavours to enable these pupils to develop their talents to the full.
Considering the school's target group, it is recommended that the grounds of the school form a safe cocoon. The pupils should in the first place feel at home in the school. They must be given the greatest possible chance to develop in a safe setting and a clear structure. The attention to pupil guidance and learning care must be extended into the school infrastructure, for example by creating time-out areas and specially-adapted rooms. It is also important that on the basis of this setting the school should provide sufficient shelter from the outside world.
The new school building should be one that can be used for as many different purposes as possible. To keep up with rapidly-changing trends in society and educational views and methods, the building should be able to respond easily to possible changes.
The site is completely enclosed and only accessible via the PISO (Provincial Institute for Secondary Education). The site has a considerable slope, with a height difference of more than 4 metres diagonally, and there is also a notable height difference with regard to the existing ground level of the PISO and the firebreak. The design brief consequently includes the full accessibility and connection of the school building to the public highway.
When the site was purchased it included the demand that a permanent pedestrian pathway would be created from the public road (Alexianenweg) to the enclosed plot at the rear of the site belonging to the previous owner.
This pathway must be guaranteed without interruption, for pedestrians but not for motorised two-wheelers. The brief also includes a proposal for the design of the grounds, which are integrated into the accessibility plan.
The candidate will endeavour, within the available budget, to design the most sustainable building possible in compliance with current legislation.
Overall fee: 9% of the total building costs (school)
Overall fee: 5% of the total cost of the grounds
Tienen OO2411
All-inclusive architecture assignement for a new building for PSBO De Sterretjes, a primary school for special needs education in Tienen
Project status
Selected agencies
- B-ILD
- Bart Macken Eef Boeckx Partnership
- Collectief Noord
- NL architects
- Tom Thys architecten
Location
Alexianenweg 2,
3300 Tienen
Timing project
- Selection: 10 Oct 2012
- First briefing: 7 Nov 2012
- Second briefing: 12 Dec 2012
- Submission: 6 Mar 2013
- Jury: 20 Mar 2013
Client
Provincie Vlaams-Brabant, Leuven
contact Client
Els Salembier
Contactperson TVB
Annelies Augustyns
Procedure
prijsvraag voor ontwerpen met gunning via onderhandelingsprocedure zonder bekendmaking.
External jury member
Gideon Boie
Budget
3.150.000 € (building) + 630.000 € (surrounding) (excl. VAT) (excl. Fees)
Awards designers
7.000 € excl. VAT per candidate - 5 candidates

