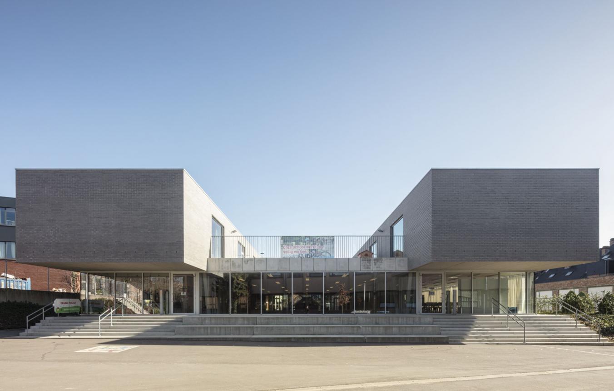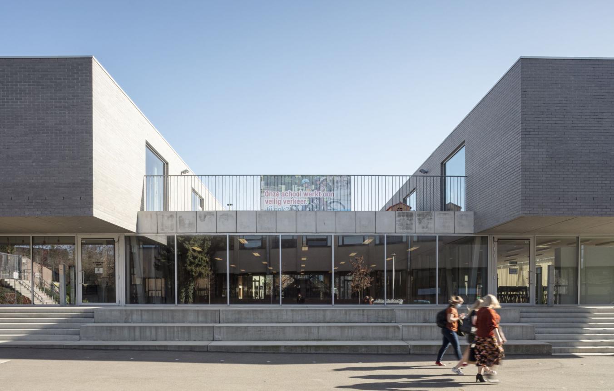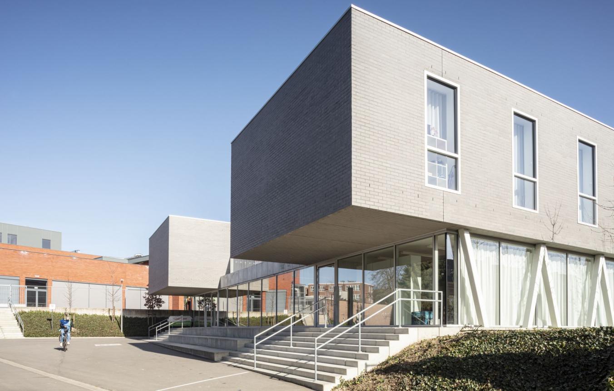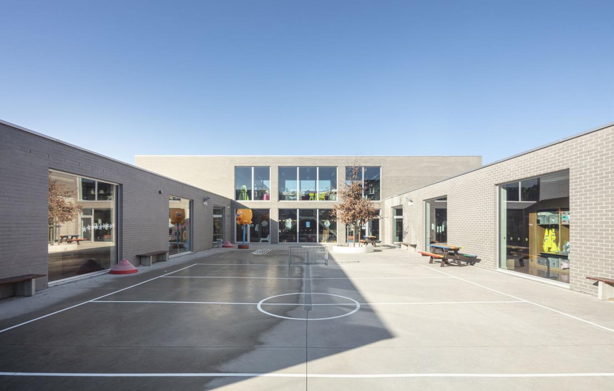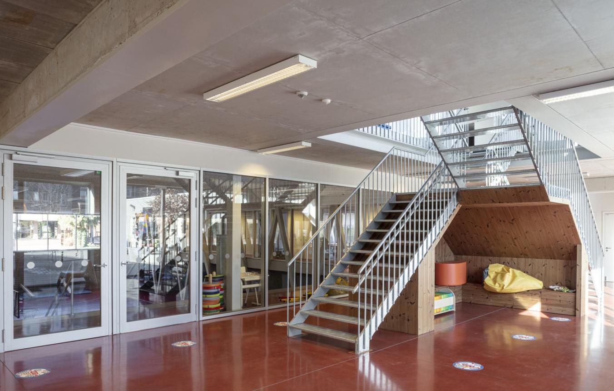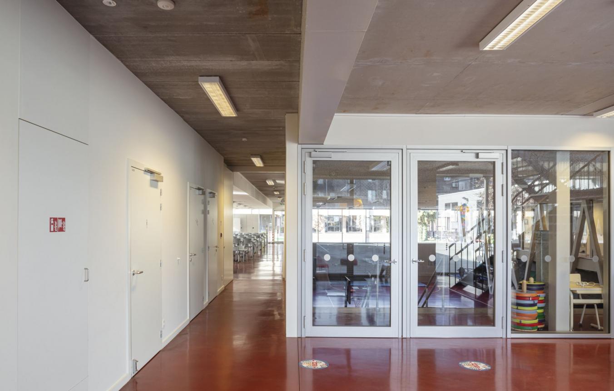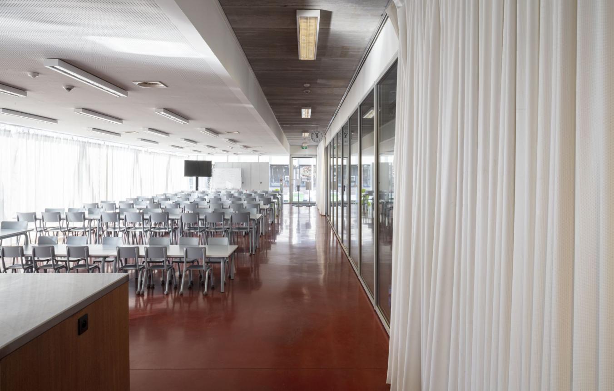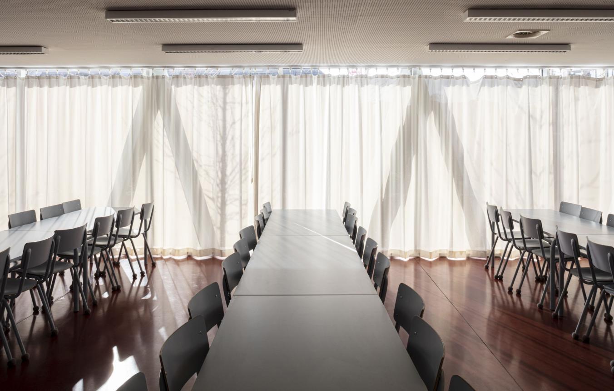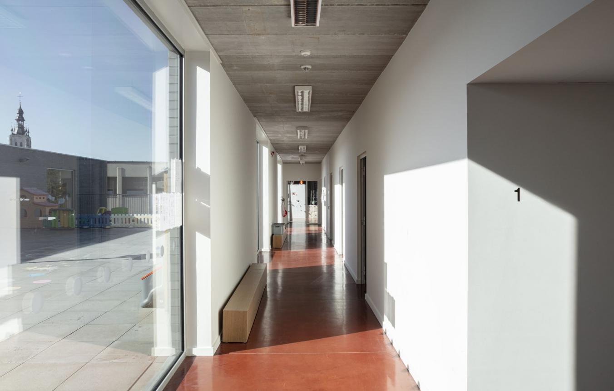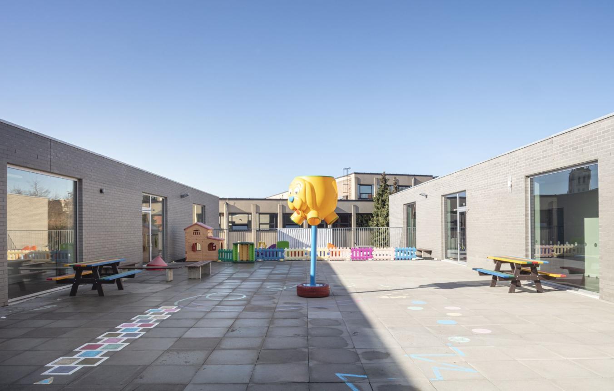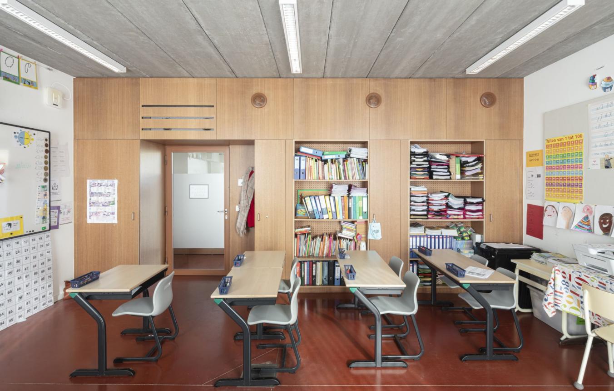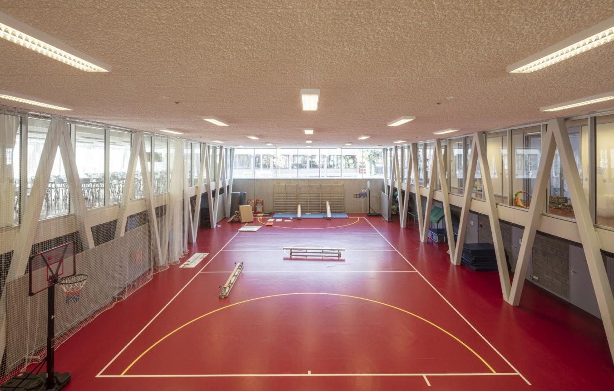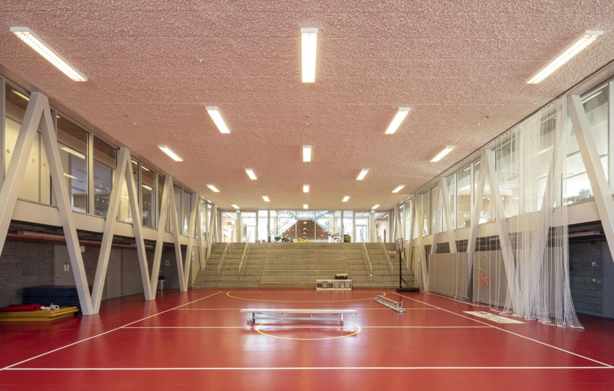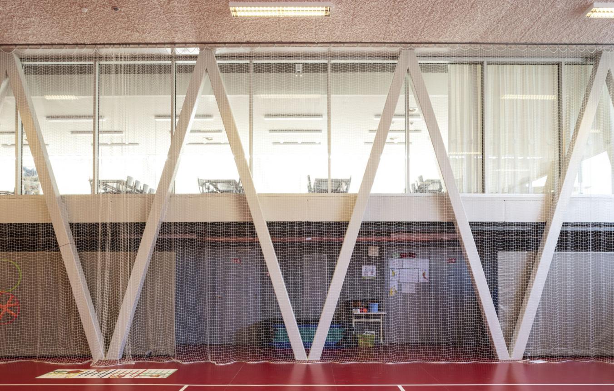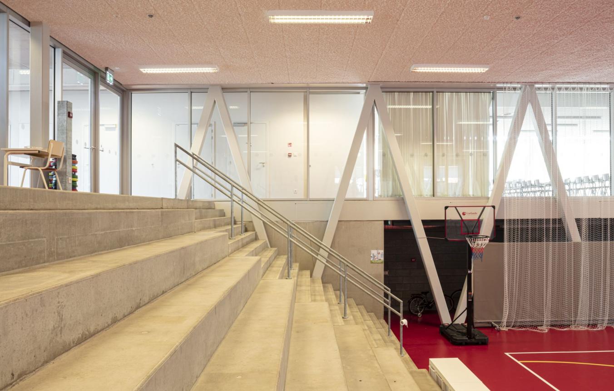Laureate: B-ILD
The new school for special education ‘PSBO De Sterretjes’ in Tienen makes real a mark on its environment. By adding a clear and thoughtful volume to the formerly empty plot, the school aspires to create a positive densification in the center of Tienen. As the site is located on an internal area surrounded by houses, it was a real challenge to implement a public program here.
B-ILD succeeded in carrying out the public character of the school, whilst also creating a specific and intimate world where the children could feel secure and stimulated.
The PSBO building emphasizes its welcoming character by treating the adjacent space to the school as a public space. From hereon, a landscape of open connected spaces goes through the building, defining the outspoken concept and structure of the school. The arms of the H-shaped volume embrace these active open spaces, which make for a building that is focused on itself. Because of this, the students have the sense of feeling secure and the living environment surrounding the school is protected from the school activities. To minimize its presence in height, the volume of the building is extended over the complete the full length of the site.
Flexibility and simplicity of building are the two cornerstones that have defined the configuration of the PSBO Building. The playgrounds and the sports hall form the spine of the building. The sports hall is conceived as an atrium that is visually and programmatically connected to the public functions, including a polyvalent hall. This makes for a flexible whole to lease. By providing this public inner space to its environment, the building shows a generosity.
The different open spaces are connected to a landscape of playgrounds for the children of PSBO Building. This open and visually comprehensible structure makes it easy for the children to browse through the building. The transparency of the central circulation zone creates a sense of space that adds value to the experience and use of the building. Because the sports hall is part of the compact volume of the building, the addition of energy will be limited. The open spaces and atriums are financially feasible by an intelligent double use of functions.
Tienen OO2411
All-inclusive architecture assignement for a new building for PSBO De Sterretjes, a primary school for special needs education in Tienen

