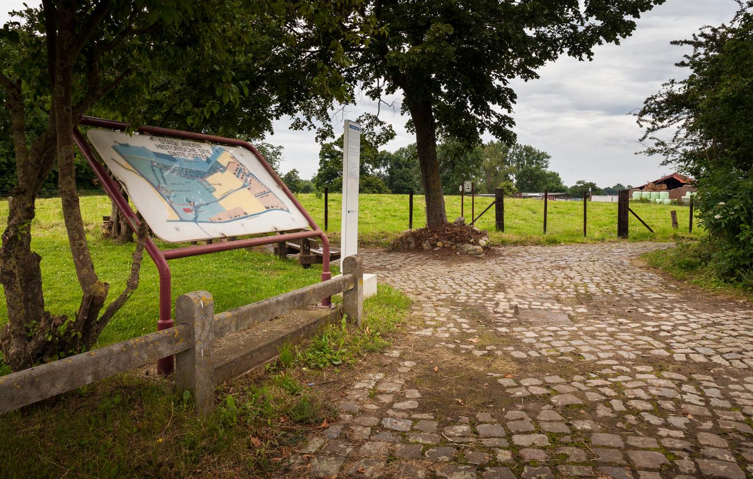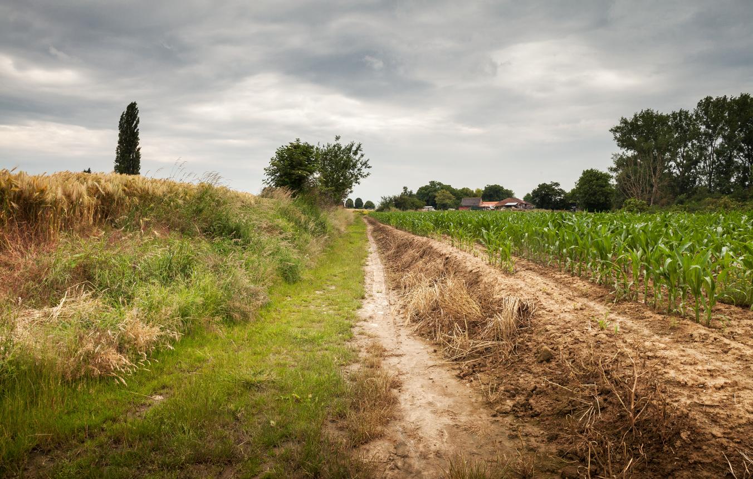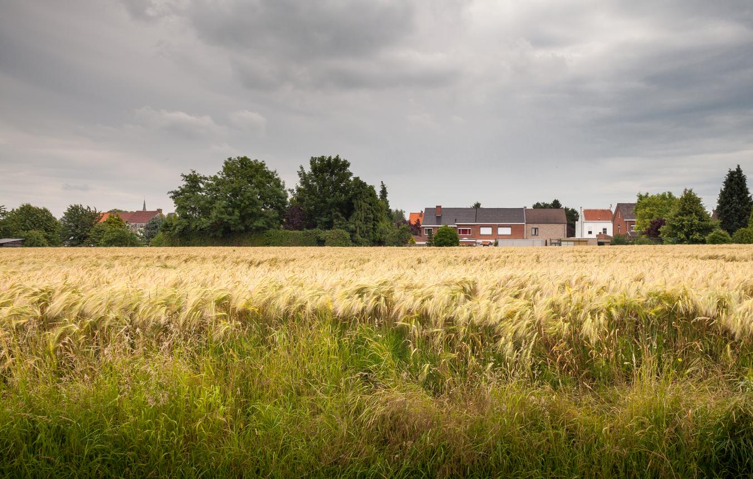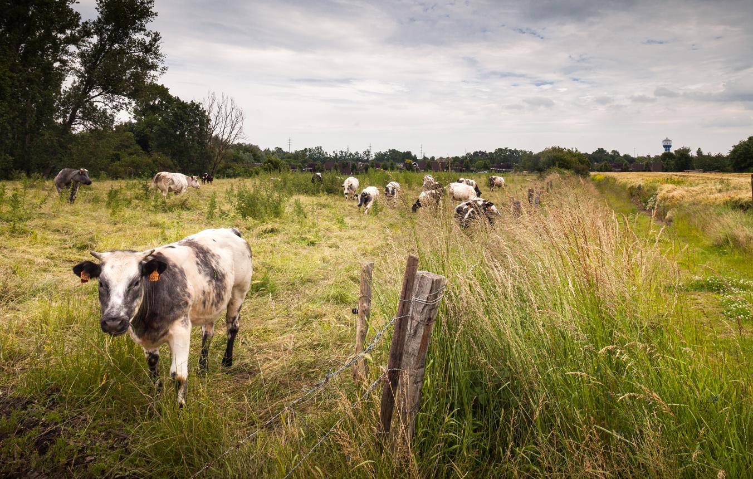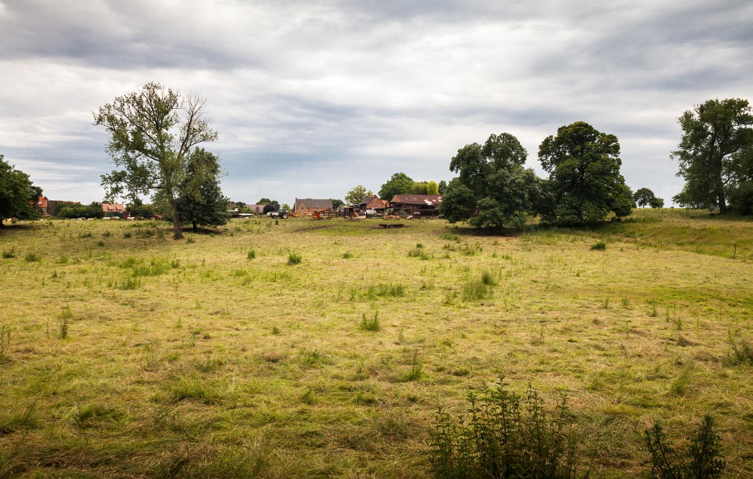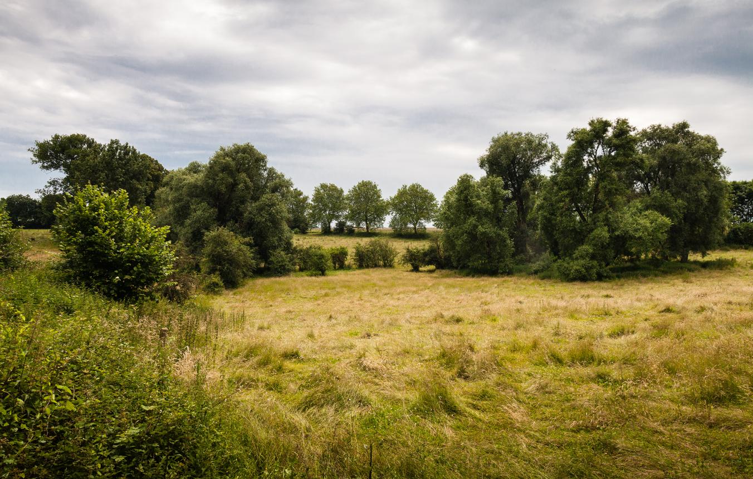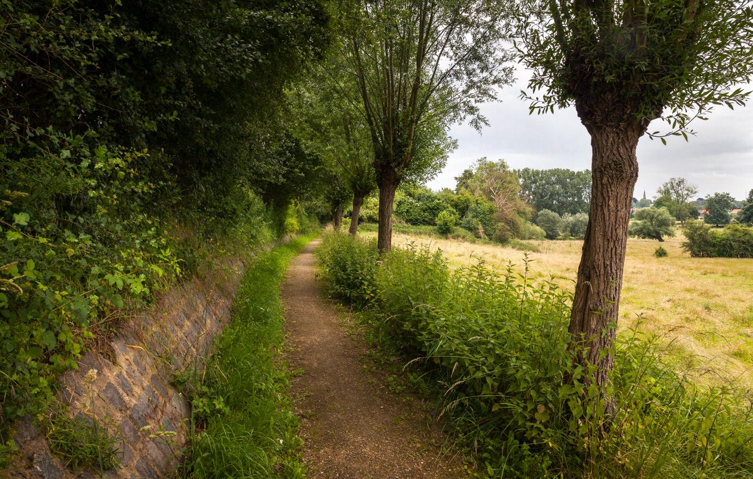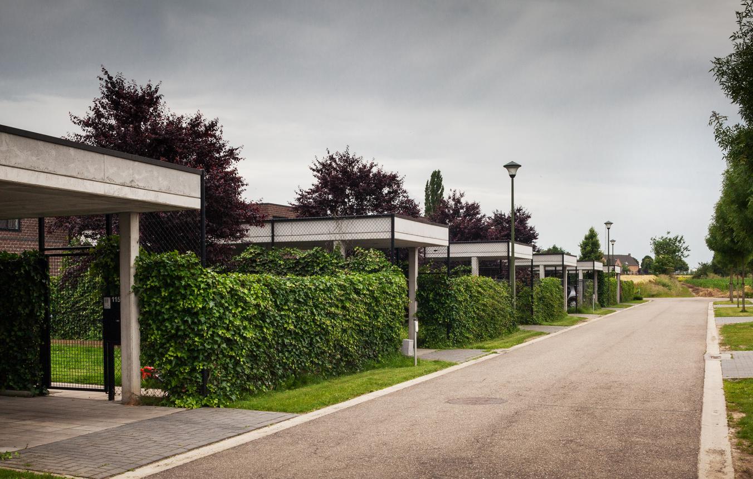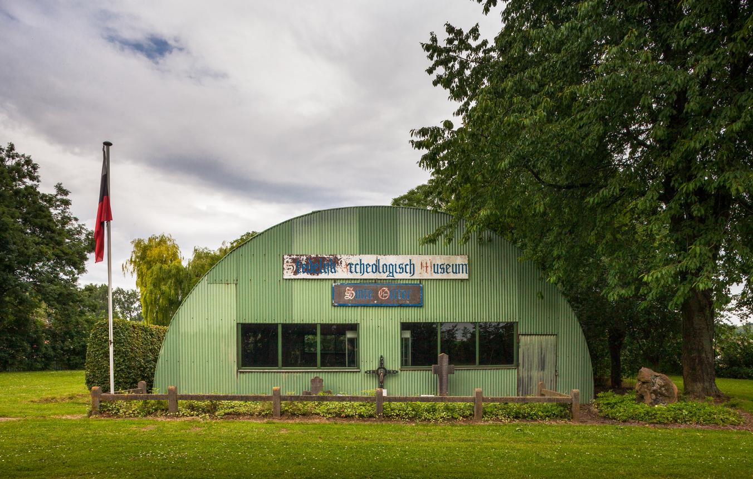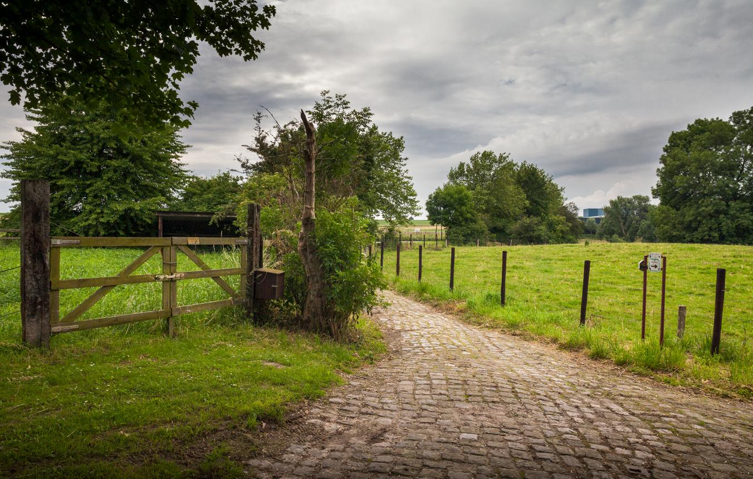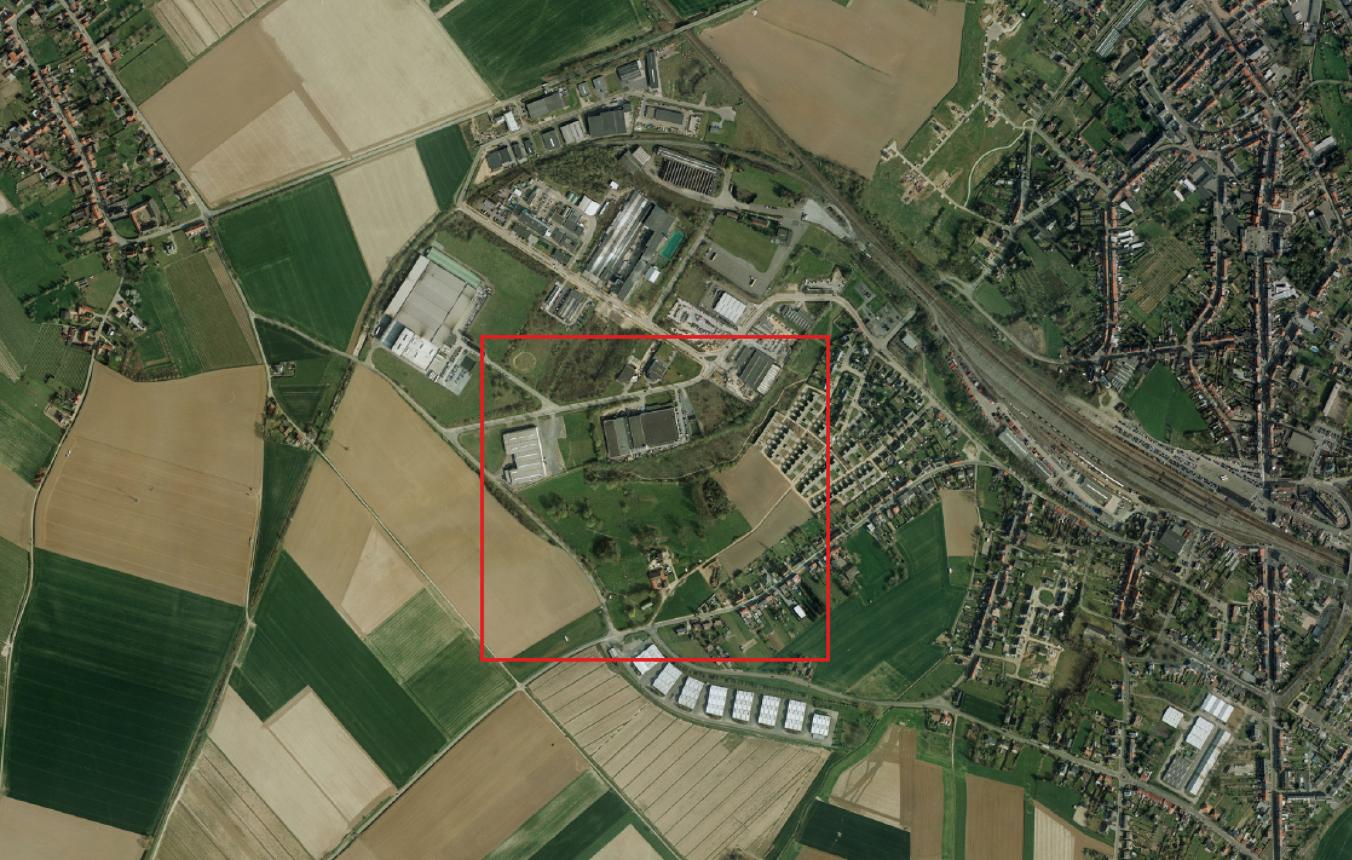Project description
Sinte-Gitter, protected as a valuable piece of heritage, now lies within the built-up centre of Landen. The present town centre is to the east of the site. The Brussels-Liège railway line runs between the town centre and the site.
Sinte-Gitter was the settlement from which Landen originated and appeared in about the 2nd century AD; but this centre was depopulated around the 13th century and a new walled town was built north-east of the Sinte-Gitter site, which has nowadays been reduced to the historical centre of Landen. This walled town is no longer recognisable in the street layout.
Landen town council started drawing up a master-plan for the town and a visual quality plan for the town and its 13 subdistricts. Sinte-Gitter is one of action points in the visual quality plan, linked to making up a plan for landscape design intended for cultural-historical and tourist development in which the historical thoroughfare forms an axis of considerable landscape value between the Sinte-Gitter site and the historical centre of Landen.
At the heart of the brief is the reorganisation of Sinte-Gitter as a cultural history project, the formulation of whose overall plan should pay attention to the valuable landscape and the value of the archaeological and immovable heritage, which can be designed and developed as a landscaped park. The aim is for a simple green design focusing on the vulnerable, historical and unique nature of the location.
The objective behind the landscaped park is to aim for:
- A stimulus to the memory: 'getting to know the fascinating history'.
- Declaration: to inform the visitor about what happened here many years ago, in an educational and multimedia set-up focusing on live experience.
- Undertaking: to ensure unity and recognisability in the landscape.
When the Sinte-Gitter cultural-historical and tourist development project is developed, account must be taken of the protection order – design brief 'villa Sinte-Gitter' (completed autumn 2012) – design brief 'Sinte-Gitter valley' (completed 2010).
The present brief includes the study of this cultural-historical and tourist project and the formulation of an overall vision which clearly demonstrates its feasibility, including the cost price and timeline. This overall plan will be the framework for the creation of the Sinte-Gitter landscaped park. The brief also includes a summary of the detailed operations essential as part of the whole project: zooming in on special sites, including proposals for their material form.
The award of the brief covers the drawing up of an overall plan for the complete project. The client may afterwards decide to give the winning design team responsibility for the design of crucial components of the overall project, or for the supervision and quality control of the execution of the project.
This brief will preferably be implemented by an interdisciplinary team that encompasses various skills: architecture, landscape architecture, scenography, heritage conservation and tourism.
Landen OO2408
All-inclusive assignement to draw up an all-embracing cultural-historical tourist development plan for the Sinte-Gitter site in Landen.
Project status
- Project description
- Award
- Realization
Selected agencies
- Antea Group, Bailleul Ontwerpbureau, Vista landscape and urban design bv
- Buro Lubbers
- DaF-Architecten, LANDLAB, M A R C erfgoed adviseurs
- VERSA
Location
site Sinte-Gitter,
3400 Landen
Timing project
- Selection: 5 Feb 2013
- First briefing: 23 Apr 2013
- Second briefing: 11 Jun 2013
- Submission: 23 Oct 2013
- Jury: 7 Nov 2013
Client
Stadsbestuur Landen
contact Client
Johan De Rocker
Procedure
prijsvraag voor ontwerpen met gunning via onderhandelingsprocedure zonder bekendmaking.
External jury member
Terenja van Dijk
Budget
40.000 € (excl. VAT) (incl. Fees)
Awards designers
4.000 € excl VAT per candidate- 4 candidates

