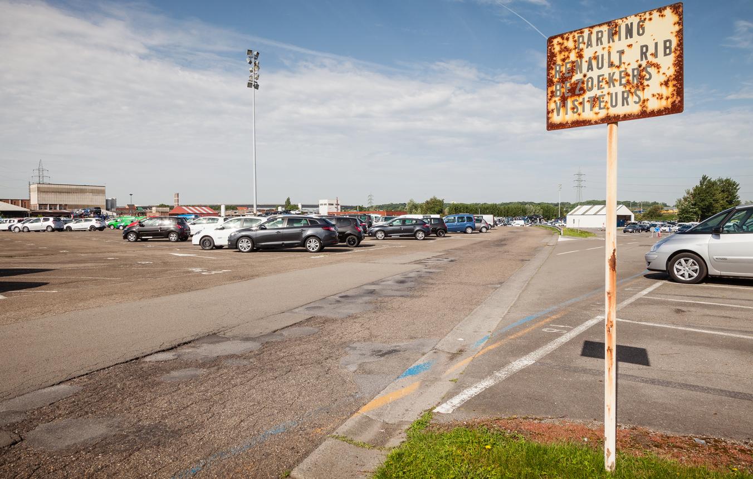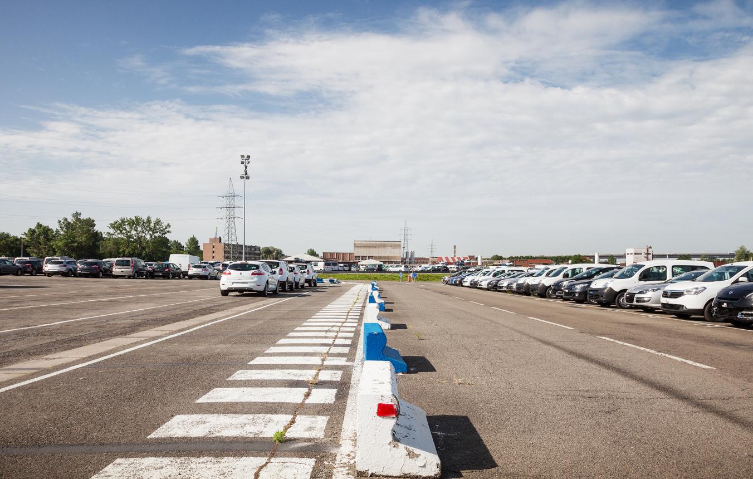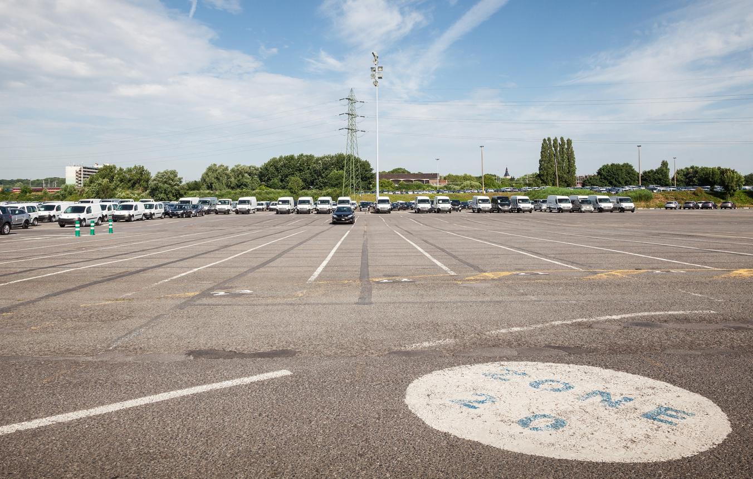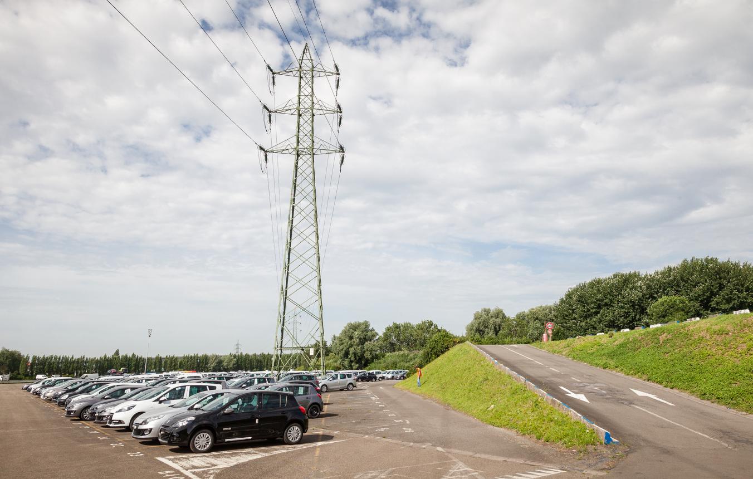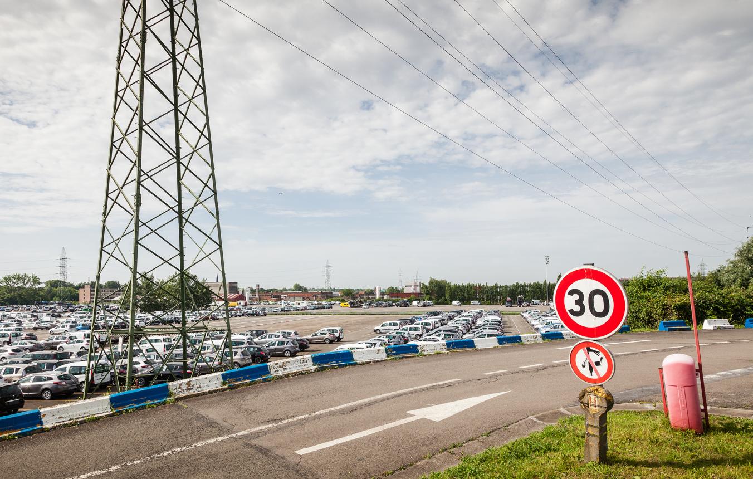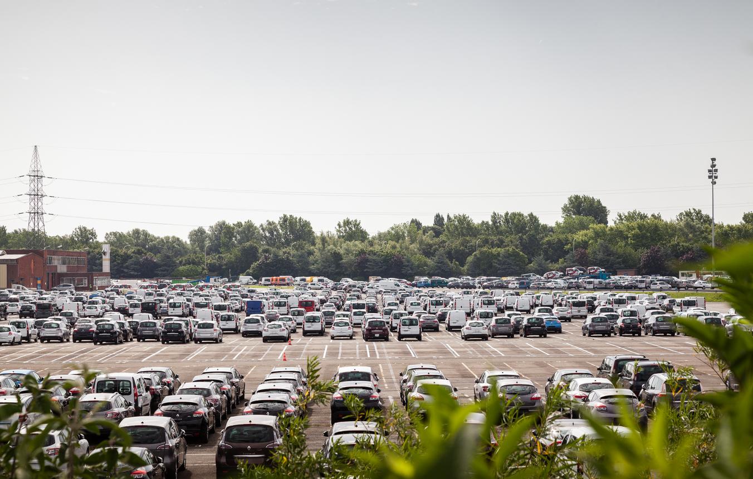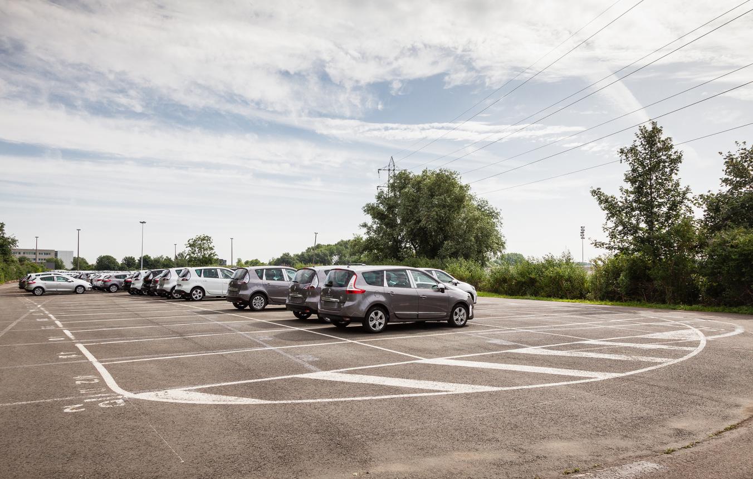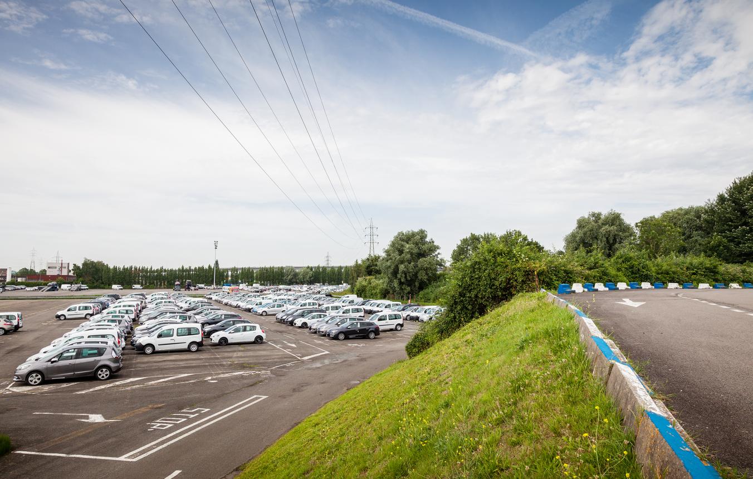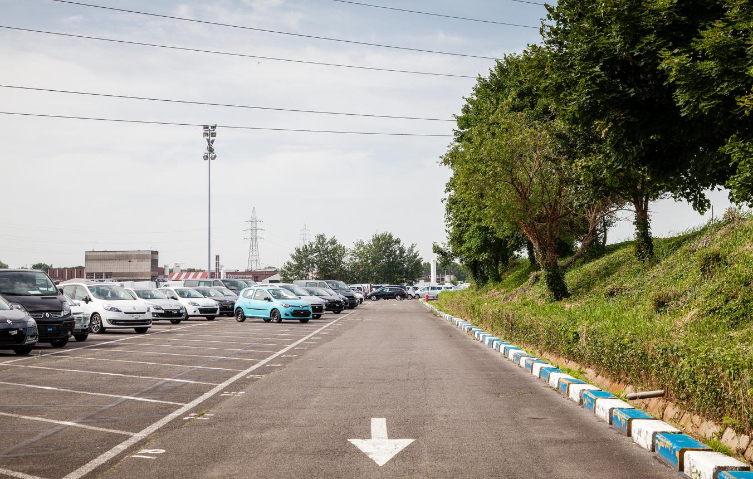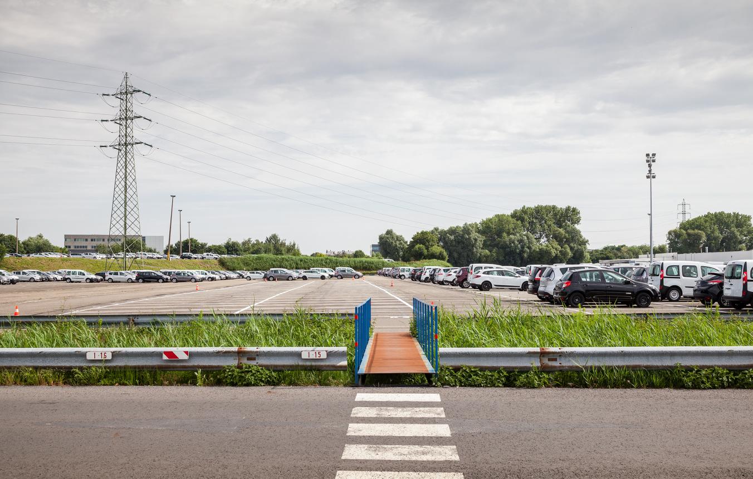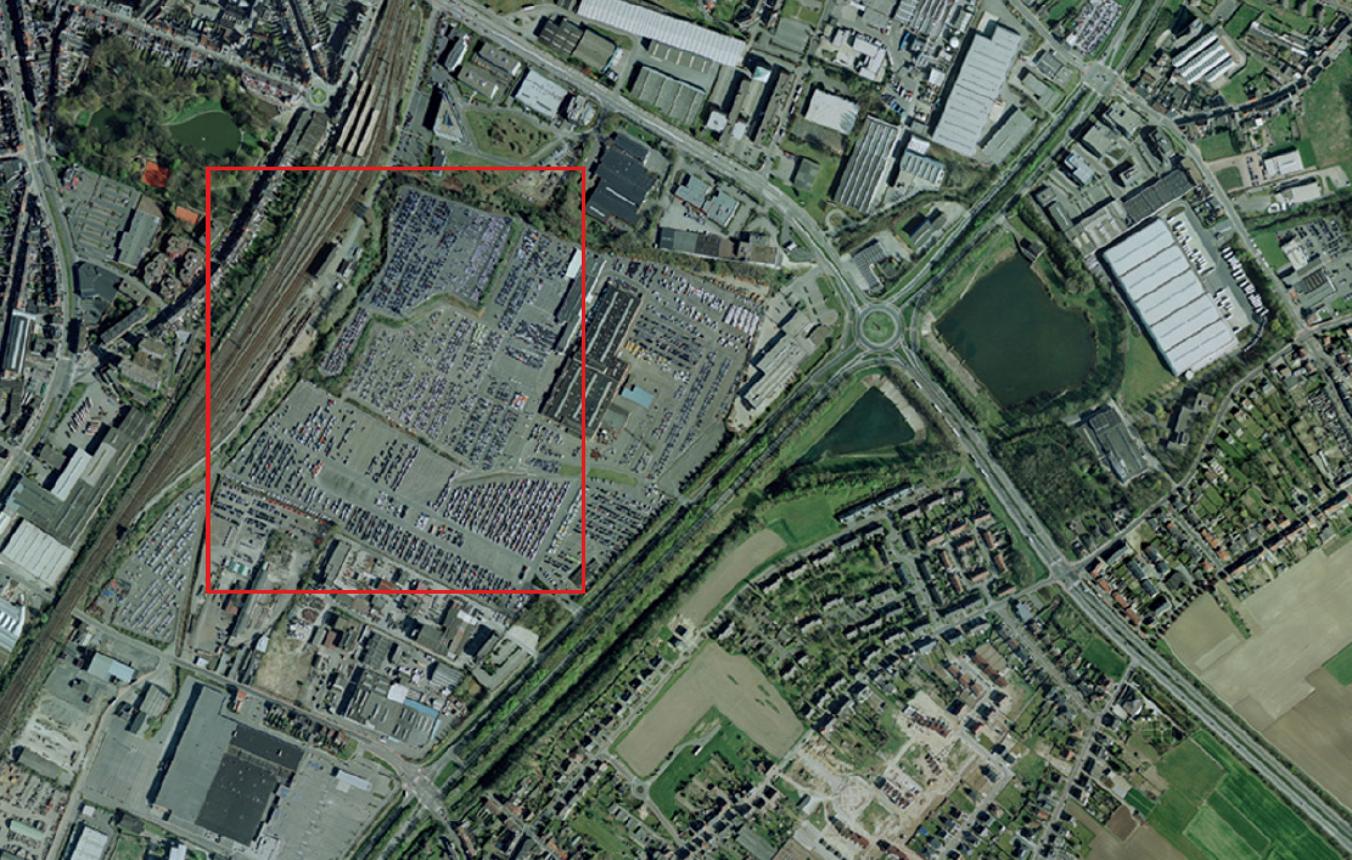Project description
AZ Jan Portaels (vzw) regional hospital was created on 1 January 2002 as a result of the fusion of Helmont Hospital (OCMW) and Sint-Jozefkliniek (vzw), both situated in Vilvoorde. It was named after the painter Jan Portaels (1818-1895), who was born in Vilvoorde and was one of its most distinguished and prominent citizens. He was director of the Ghent Academy from 1847 and became director of the Brussels Academy in 1878.
Today, Jan Portaels General Hospital lies wedged between the ship canal and Vilvoorde town centre, which makes a replacement new build impractical. The hospital has been given the green light from both the Federal and the Flemish Governments to submit a dossier for the construction of a completely new hospital, fit to meet the stringent quality requirements of the future.
The idea of implanting the hospital behind the station zone on the 'CAT site' was already mooted several years ago, as part of the Vilvoorde/Machelen strategic project run by the province of Flemish Brabant. AZ Jan Portaels will therefore function as the driving force behind one of the most strategically important sites in Vilvoorde. The site is centrally located between Luchthavenlaan, the railway, the R22 and Vilvoordelaan, and has excellent road and public transport links. The full list of parameters for the area's development is yet to be completed. The creation of a master-plan for the CAT site as a whole will probably run in tandem with the hospital design process. (The creation of this master-plan is not included in this study.) The designer should therefore propose a global vision for the wider plan area, based on the data from a preliminary study into the spatial bases and preconditions of the site, and fit the hospital into this. Within this vision, the hospital (complex) should be approached as a part of an active, sustainable 'healthy city' with a mix of complementary programmes.
AZ Jan Portaels will offer 406 official beds. Currently, 750 people work at AZJP, of whom 380 are nurses, 80 carers and some 112 doctors. Our staff care for around 460 patients each day. With some 10,700 admissions each year, 873,000 laboratory analyses, 77,990 medical image recordings, 24,000 day procedures and some 68,000 consultations, AZJP remains an important healthcare provider in the area.
AZ Jan Portaels intends to build a new hospital, within the subsidy limits (around 45,000 m²), that complies with JCI accreditation norms. It also wants to grasp the opportunities opened up by the new build project to accomplish its mission statement and achieve its goals.
The most important elements of the mission statement with regard to the new build project are:
• to offer full, high-quality, specialist basic hospital care based on the needs of the population of the wider Vilvoorde region, with a particular focus on the care of patients in emergency situations and end of life care.
• to treat all patients equally, showing respect for their ideological, philosophical and religious beliefs, regardless of income, insurance status or assets.
• to work with family doctors, the Vilvoorde region's health and wellbeing services, and with partner hospitals from bordering regions.
• to base our operations on current scientific knowledge, keeping the interests of the patient in mind.
• to work in the framework of professional deontology, exercising creative frugality to limit costs for both the patient and the community.
Our ambition is to create a general hospital that will specialise not only in basic medicine, but also in a number of niche areas. It will also be part of a wider network, enabling it to offer specialisation in other niche areas. This means that a very high level of quality should be possible in all areas.
The hospital must be an integral part of the community. The building and design of its open space must inspire a feeling of trust and a have a certain presence. The building as a whole must reflect the concept that the patient is the focus, with an emphasis on customer intimacy, and on the hospital as the central point in the full cycle of care (optimal synchronisation/linking with providers of pre- and post hospital care).
We are convinced that patient satisfaction will emerge as the determining factor for maintaining and potentially expanding the hospital's market share. Patient experience is a crucial part of this. Negative (spatial) experiences with such things as waiting and traffic areas must be avoided.
The contractor should take into account scientifically proven components of the healing environment and evidence-based design. Another place to start is the so-called flow model, in which outpatients do not need to penetrate any further into the building than necessary, and where other streams are kept as separate as possible where this is desirable.
To achieve these goals, both resources and people are needed:
• Staff need to be able to carry out their tasks in optimal, pleasant conditions.
• In order to have sufficient means, costs need to be kept down. The building cost is an important part of this, but equally important are the running costs:
- technical repair and cleaning costs
- logistical costs (walking distances/times for staff, number of storage areas etc.)
- energy costs (an integrated building/technical/stability concept is expected)
- remodelling costs (flexibility of the building/concept for growing and shrinking departments)
• Income from subsidiary projects (care boulevard) should also be borne in mind.
With regard to design, we have also been asked to investigate how components of the hospital can be housed in generic buildings or parts of buildings; and in what way the hospital can be part of a greater whole that allows for certain functions to be housed with partners outside the actual hospital.
The above should be achieved within standard financing and accreditation frameworks that apply to general hospitals in Flanders.
The client attaches great importance to the design team having the appropriate knowledge of the typical elements for a hospital in Flanders, for example with regard to accreditation standards and recommendations, subsidy procedures and conditions, technical equipment specific to hospitals etc.
Overall fee 8.1% (architecture, stability, techniques (including EPB and acoustics) and design of the grounds)
Vilvoorde OO2401
All-inclusive architecture assignement brief for the building of a new hospital in Vilvoorde.
Project status
- Project description
- Award
- Realization
Selected agencies
- Architectenvennootschap AR-TE, Daidalos Peutz Bouwfysisch Ingenieursbureau bvba, Gortemaker Algra Feenstra architects B.V., NU architectuuratelier, STABO Ingenieurs, West 8 Brussel Urban design&landscape architecture
- AAPROG architecten, awg architecten
- Felix Claus Dick van Wageningen Architecten, Poponcini & Lootens ir architecten bvba
- Philippe Samyn & Partners
- Schmidt Hammer Lassen Architects
Location
Woluwelaan, CAT-site,
1800 Vilvoorde
Timing project
- Selection: 6 Sep 2012
Client
Algemeen Ziekenhuis Jan Portaels vzw
contact Client
Ronny De Bosscher
Contactperson TVB
Mario Deputter
Procedure
prijsvraag voor ontwerpen met gunning via onderhandelingsprocedure zonder bekendmaking.
External jury member
Joachim Declerck
Budget
83.991.956 € + 5.786.173 € (excl. VAT) (excl. Fees)
Awards designers
50,000€ excl. VAT per candidate - 5 candidates

