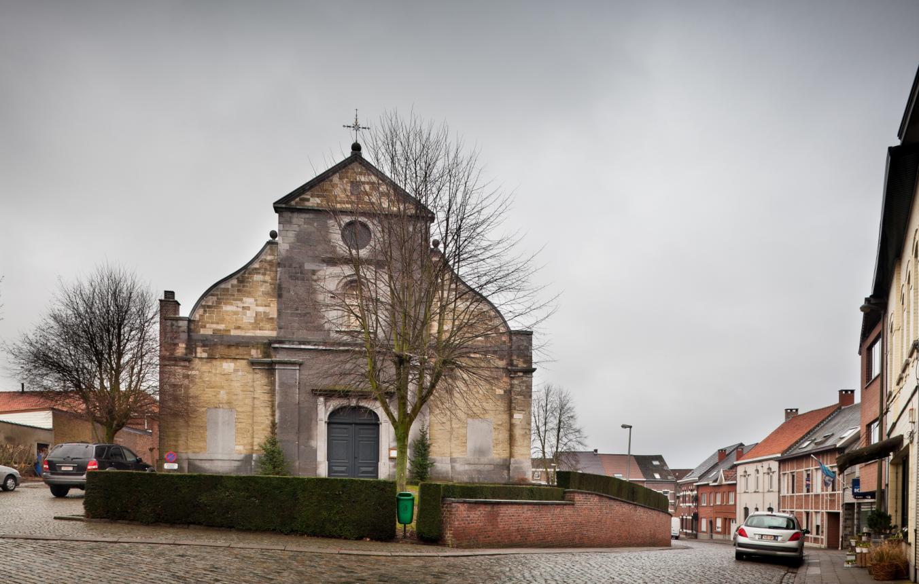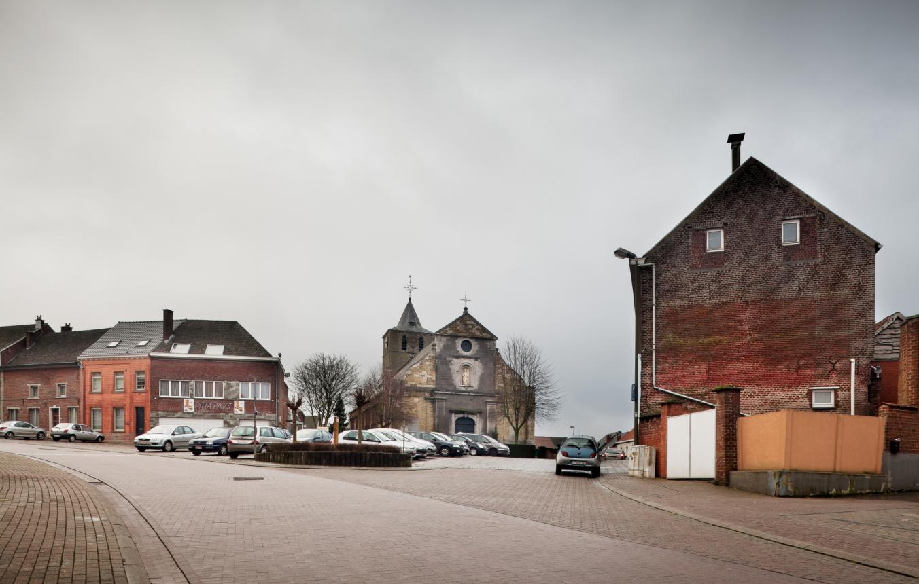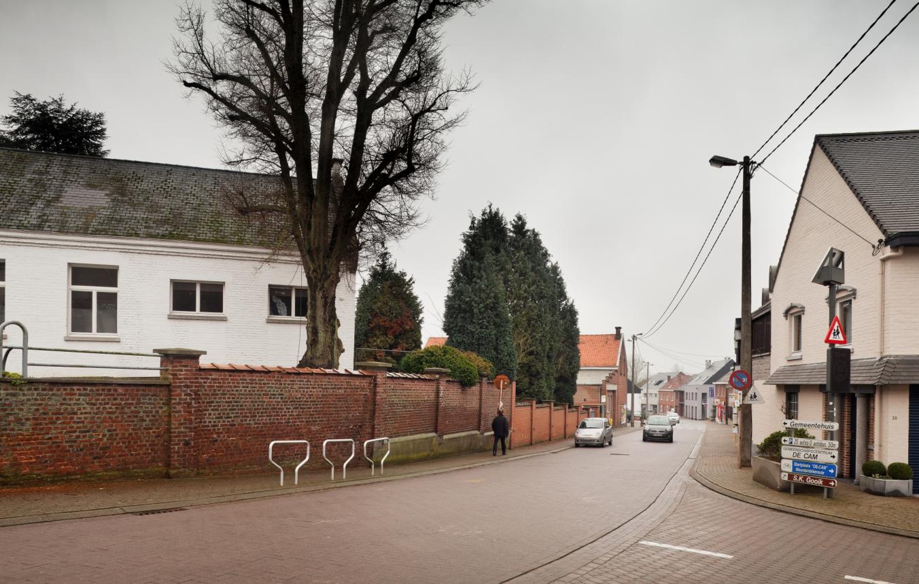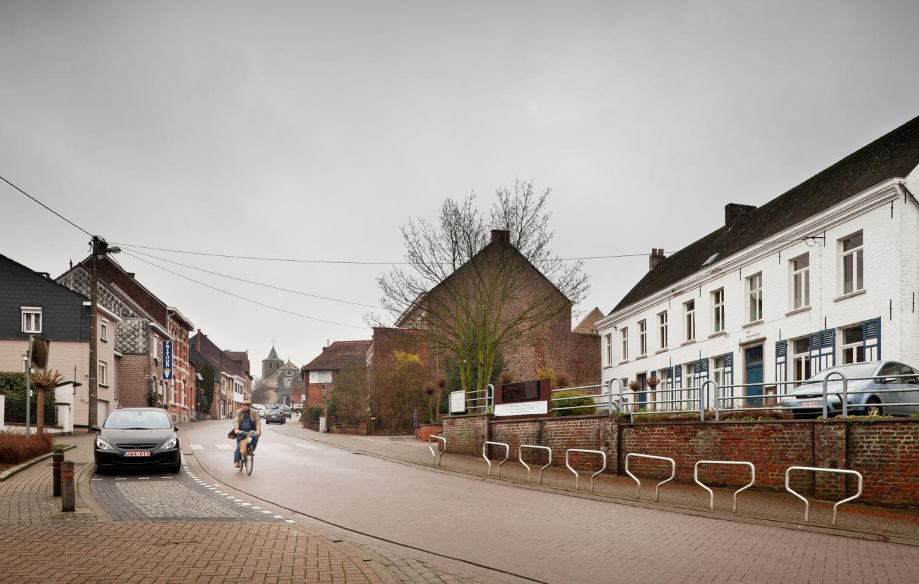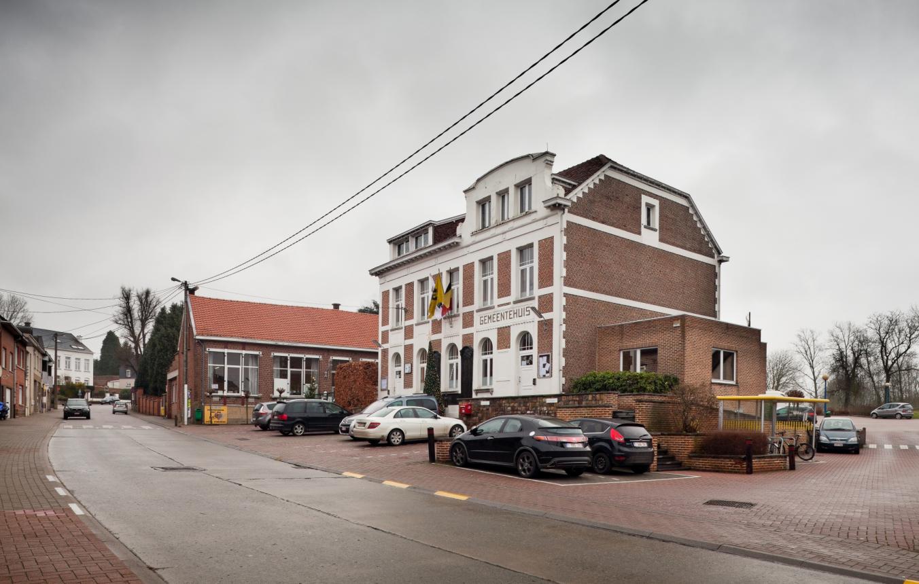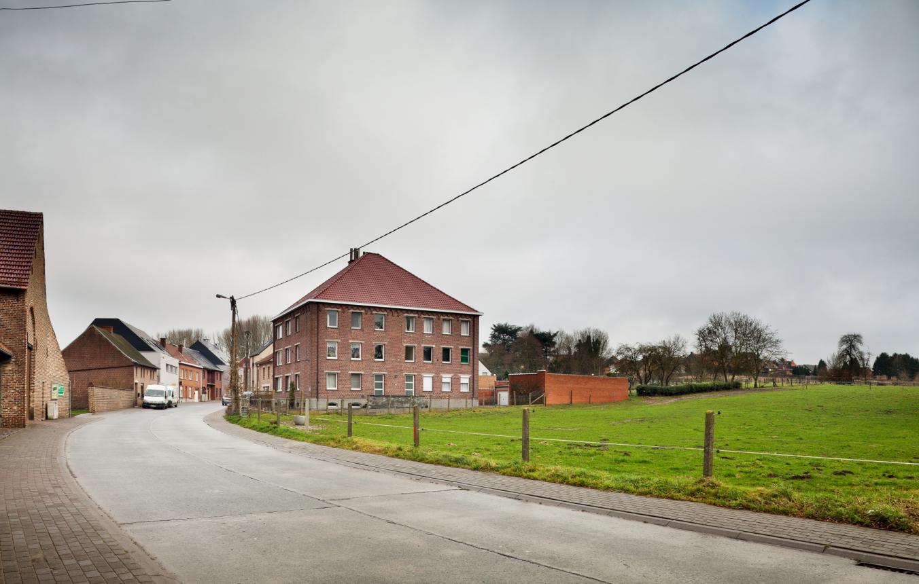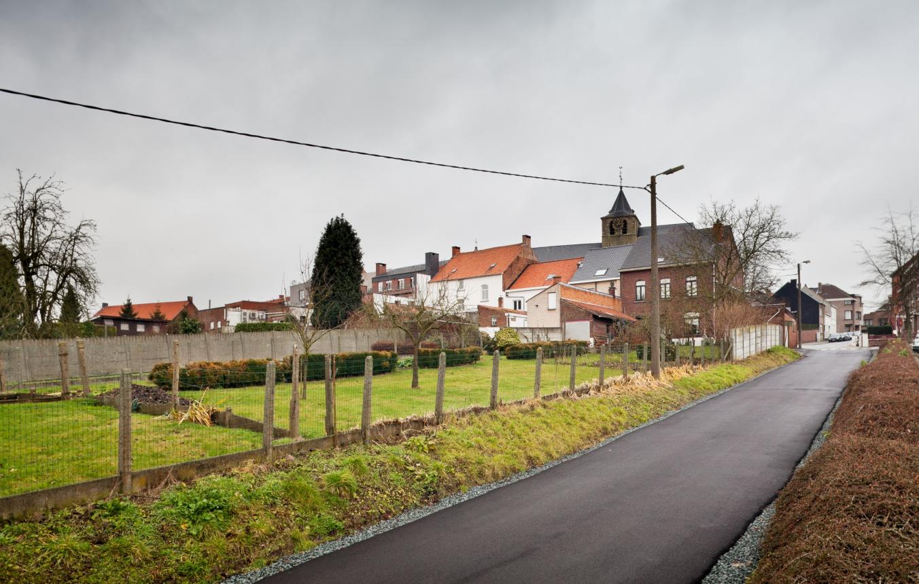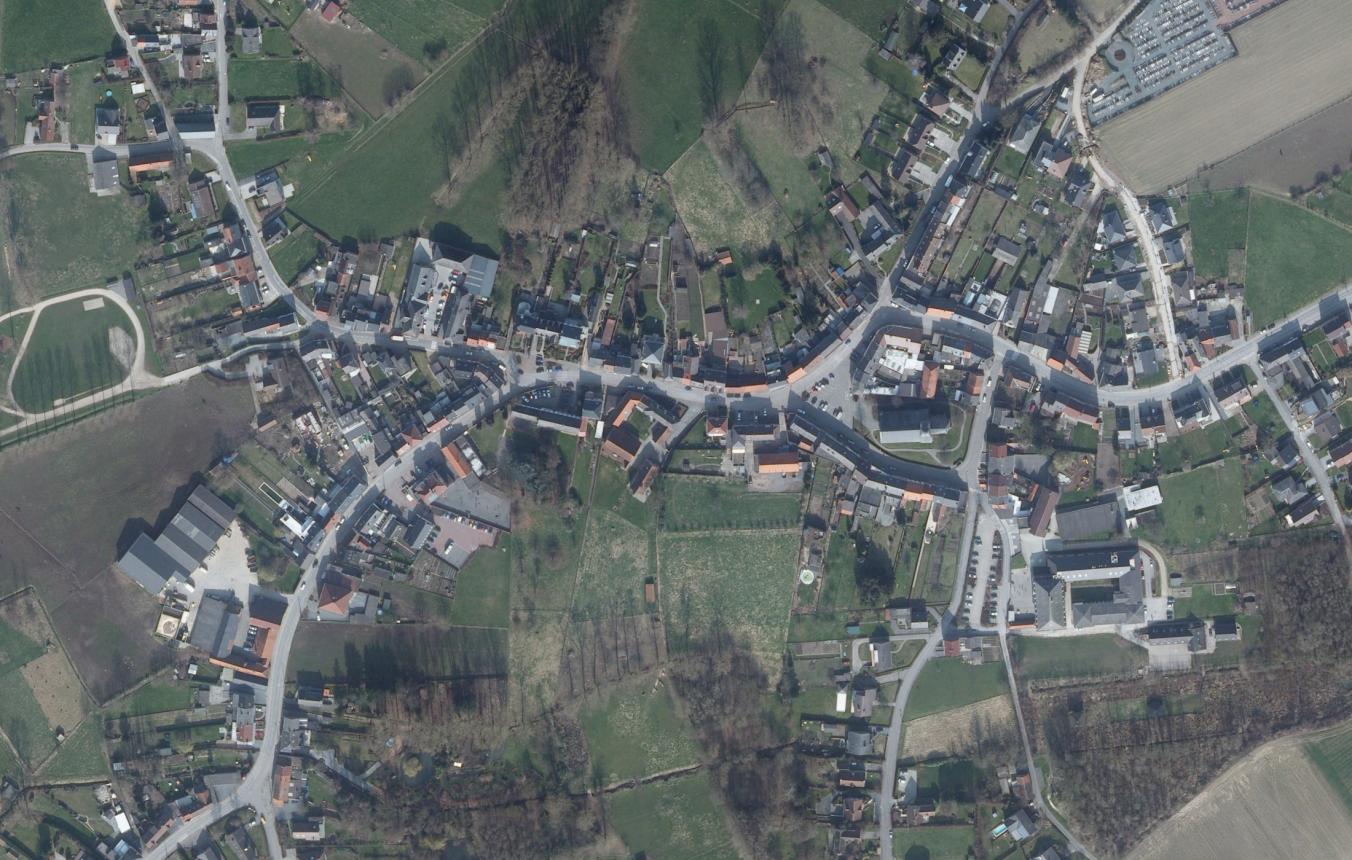Project description
Gooik is a rural district in the middle of Pajottenland in Flemish Brabant. The district consists of the village centres of Gooik, Oetingen, Kester, Leerbeek and Strijland. In recent years the main village has suffered from a decrease in retailing and the centre no longer has any character.
The centre of Gooik needs agreeable public space and an identity. What makes up its rural character and how can a renewed centre offer a response to this?
Within walking distance of the village square there are currently a number of local authority buildings. The town hall, a village school on two sites, a music school, a community centre and an open field for events have come into being over the years, but do not form a spatially cohesive whole. A coherent spatial strategy is urgently needed for the planned renewal and expansion of these public buildings. The main factors that must be considered are circulation for slow road-users, a sustainable parking policy and the creation of new public breathing space.
The infill area is behind the village street. In the structure plan it was designated as a potential location for infill. The presence of a stream valley and the characteristic back gardens of adjacent houses define the boundaries of this infill area.
It is important that a high-quality inner area is created that puts proper care into the interface with the existing fabric and respects the specific characteristics of the centre of the main village.
This area will be filled partly with social housing and the aim will be a good social mix. In addition, space must also be provided for local facilities and greenery.
Sufficient attention must be paid to the traffic connection for this new neighbourhood, especially the concern for cyclists and pedestrians.
The aim is to create a model project that is also relevant to the district's other village centres, and so high-quality and sustainable development are of primary importance. In addition to developing new housing projects, the other guiding rules are the retention of linked open spaces, the provision of strategic public space, the enhancement of the stream valley and increasing of the water storage capacity of the waterways.
At the same time, a staged plan will be drawn up for the insertion of the various functions.
The master-plan may be followed by drawing up a Spatial Implementation Plan for parts still to be defined.
After the master-plan has been delivered, the client may decide not to award all or part of the briefs for the implementation of the master-plan (namely drawing up the Spatial Implementation Plan and organising the public space) to the design team. The client is not obliged to do so; he may also decide to award the subsequent briefs in question to a third party, by organising a new tendering procedure. In this case the party that drew up the master-plan will be given the task of quality supervisor. If the master-plan does not lead to any further implementation, its creator does not have any right to claim damages.
Gooik OO2307
All-inclusive assignement for drawing up a master-plan for the centre and a development plan for the infill project in the centre of the district of Gooik.
Project status
Selected agencies
- maat-ontwerpers
- Artgineering, H+N+S Landschapsarchitecten BV, PETER KINT ARCHITECTEN
- CLUSTER landschap en stedenbouw
- Something Fantastic
Location
centrum Gooik,
1755 Gooik
Timing project
- Selection: 23 Mar 2012
- First briefing: 23 Aug 2012
- Second briefing: 20 Sep 2012
- Submission: 21 Nov 2012
- Jury: 30 Nov 2012
Client
Gemeentebestuur Gooik
contact Client
Simon De Boeck
Procedure
prijsvraag voor ontwerpen met gunning via onderhandelingsprocedure zonder bekendmaking.
External jury member
Marleen Goethals

