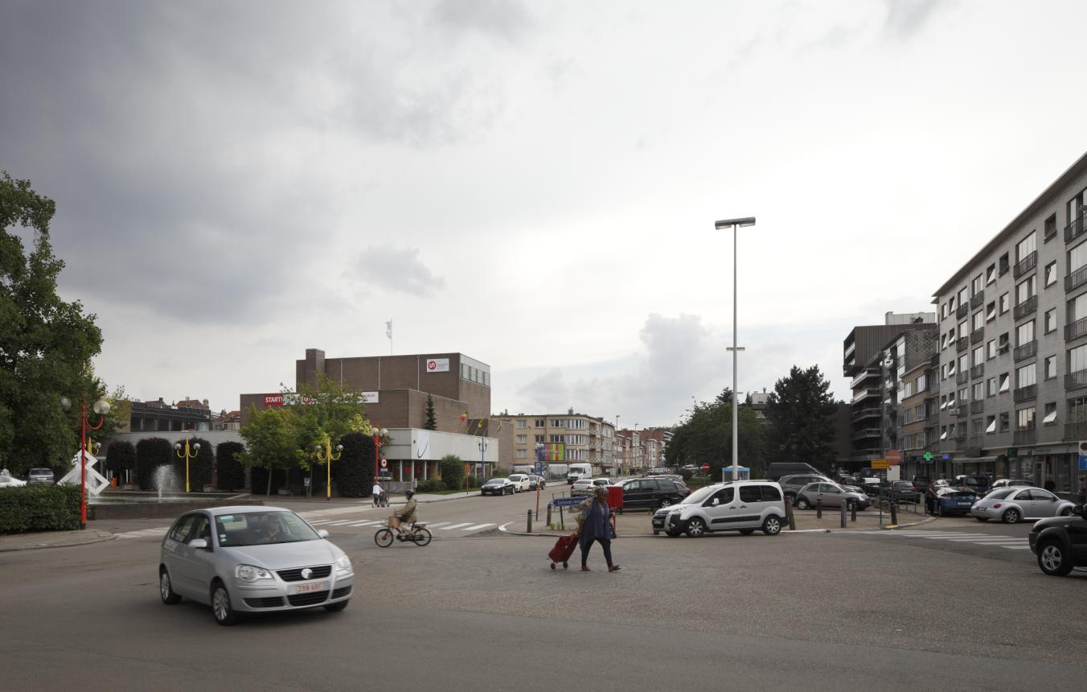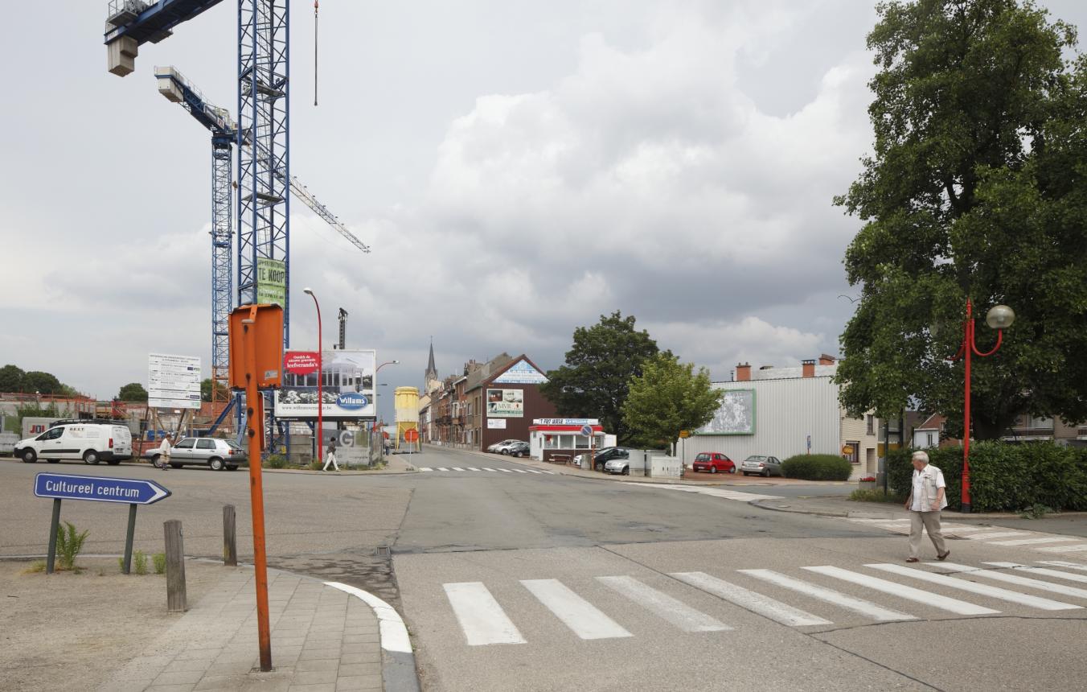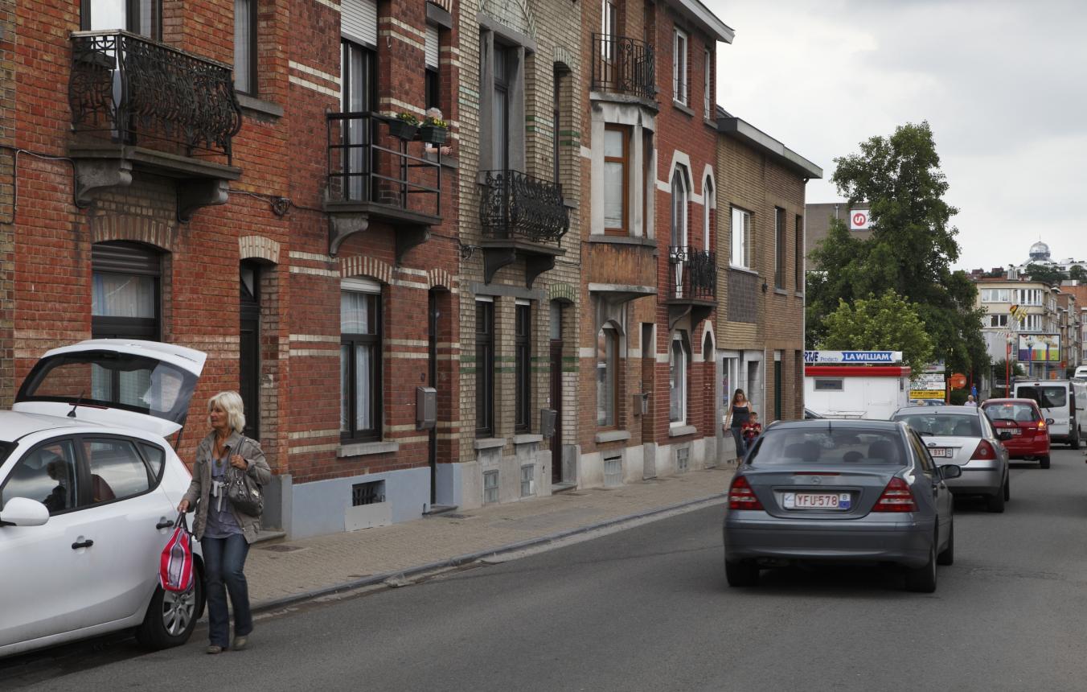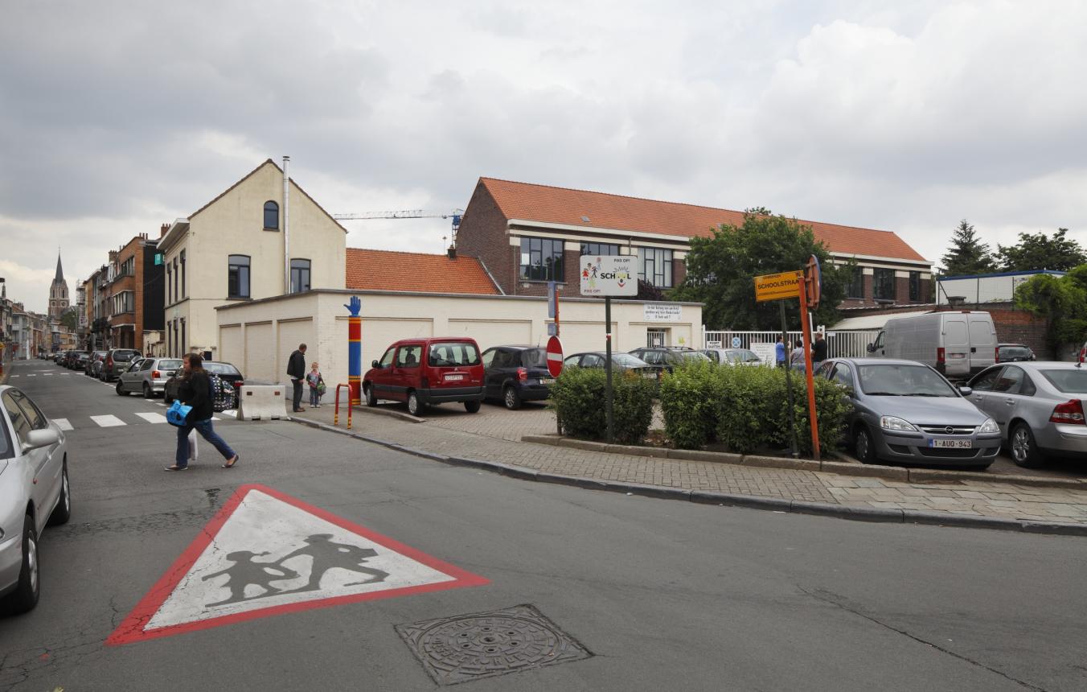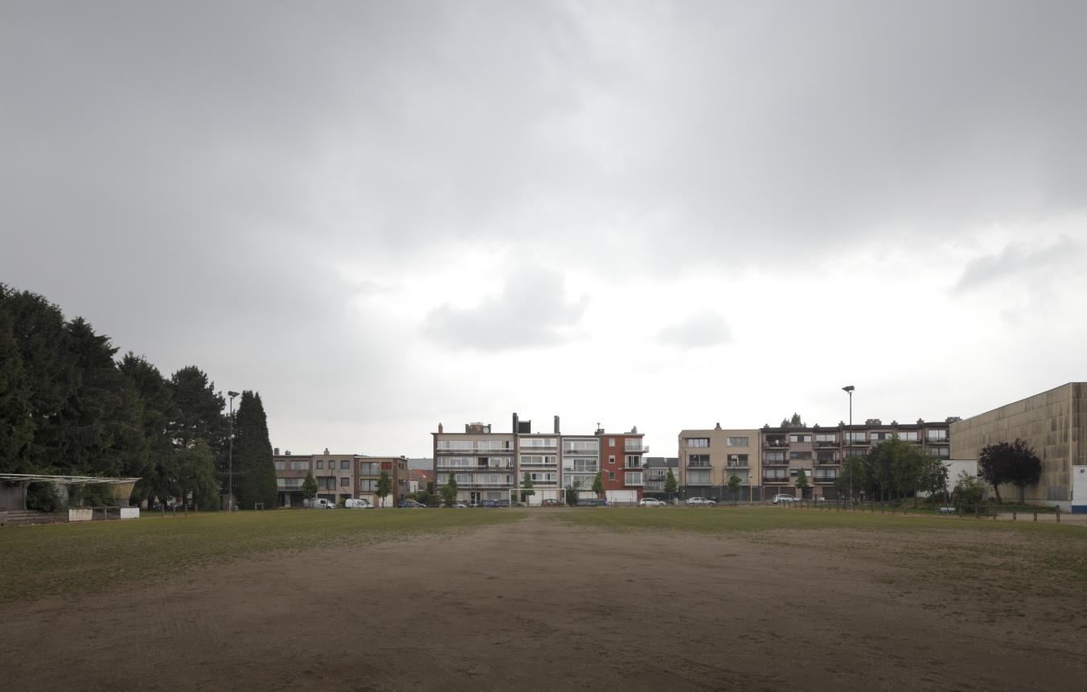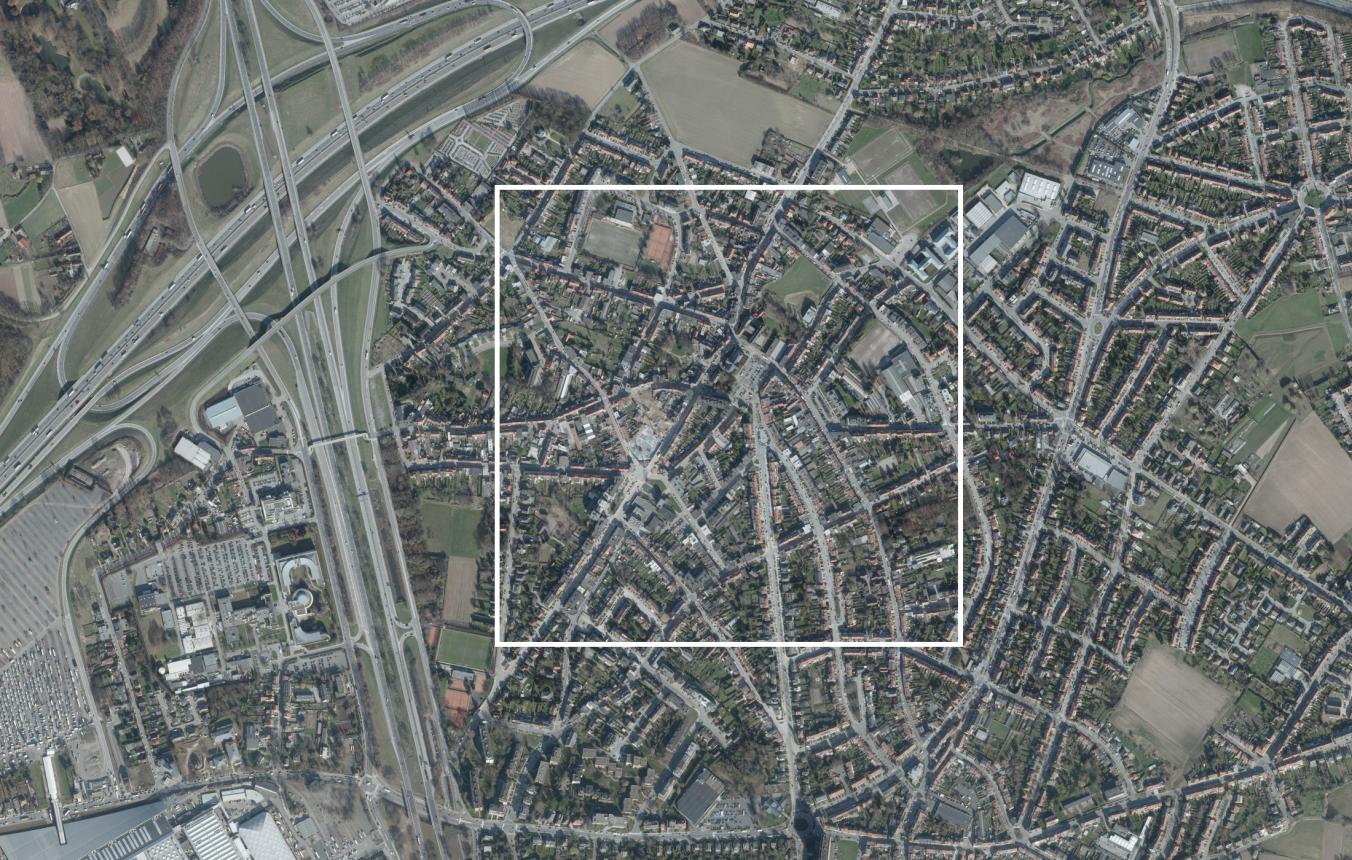Project description
The location for this assignment is the centre of Strombeek-Bever in the borough of Grimbergen. This town has 11,517 inhabitants (2466 per sq. km.) and is highly urbanised. To the north and east it is bounded by the R0 ring-road and the A12 Brussels-Boom-Antwerp motorway respectively, so that in the south-west it merges imperceptibly into the Brussels conurbation. This particular location raises a number of challenges associated with big cities. The local council want to prevent the borough from becoming an anonymous dormitory town and also wants to prepare for certain sociological developments: an aging, greener and more ethnically varied society.
The council wants to develop a strategy in which education, sport, culture and care are employed collectively as instruments of inclusion and increased livability. The buildings these sectors currently use is outdated, however, and will gradually have to be replaced. The borough fortunately also has a strategic land reserve for such things as rehousing council departments, group housing and forms of housing for specific target groups. In addition, the council aims to create more meeting places and longer-term activities in public space.
A structure plan or master-plan is needed for both the public space and the built structure (and especially the new development zones). While the site round St Amands Church is still on the village scale, the surroundings of the cultural centre and Gemeenteplein are on a more urban scale. But neither of these 'images' – 'town' or 'village' – is able to define the new identity. This new identity could be given shape by means of an expanded central setting that incorporates all the facilities for sport, care, education and culture, plus a public space that is worth spending time in so that the local commercial centre can also be enhanced.
To achieve this, the council is looking for an innovative and motivated team that would like to help define the future appearance of this part of the borough. The following assignments will be allocated by means of this Open Call procedure:
- a structure plan/master-plan for the centre of Strombeek-Bever, for public space, buildings and, more especially, the council-owned land on Gemeenteplein and the Rode Poort site, including:
- a constructional and financial analysis of the existing buildings in preparation for making strategic choices
- advice on possible ways of implementation (PPS, subsidies, etc.) and specifications with critical path
- the complete design brief for one or more stages of the public space, among other things in cooperation with the technical firm responsible for the sewer system (Aquafin)
- a participation and communication approach regarding the above (to be confirmed: if a district manager can be engaged, this person will be made responsible for this, though with the support of the selected design team).
The council's ambition, objectives and preconditions have been recorded in a project definition. For this purpose VECTRIS developed four scenarios, though no preferred scenario for this has yet been able to be developed. The pros and cons and minority and majority points of view will be documented at the same time.
Fee: structure plan €78,500, excl. VAT
Strombeek-Bever OO2209
All-inclusive assignment for a structure plan/master-plan for the centre of Strombeek-Bever, Grimbergen.
Project status
Selected agencies
- Atelier Starzak Strebicki
- PALMBOUT Urban Landscapes, Witteveen+Bos Belgium, €SPACE
- Urban Platform
Location
Timing project
- Selection: 21 Oct 2011
- First briefing: 10 Nov 2011
- Second briefing: 6 Dec 2011
- Submission: 6 Feb 2012
- Jury: 16 Feb 2012
Client
Gemeentebestuur Grimbergen
contact Client
Hans Hablis
Contactperson TVB
Peter Swinnen
Procedure
prijsvraag voor ontwerpen met gunning via onderhandelingsprocedure zonder bekendmaking.
External jury member
Marleen Goethals
Budget
€78,500 (excl. VAT) (incl. Fees)
Awards designers
€5,000, excl. VAT per winner

