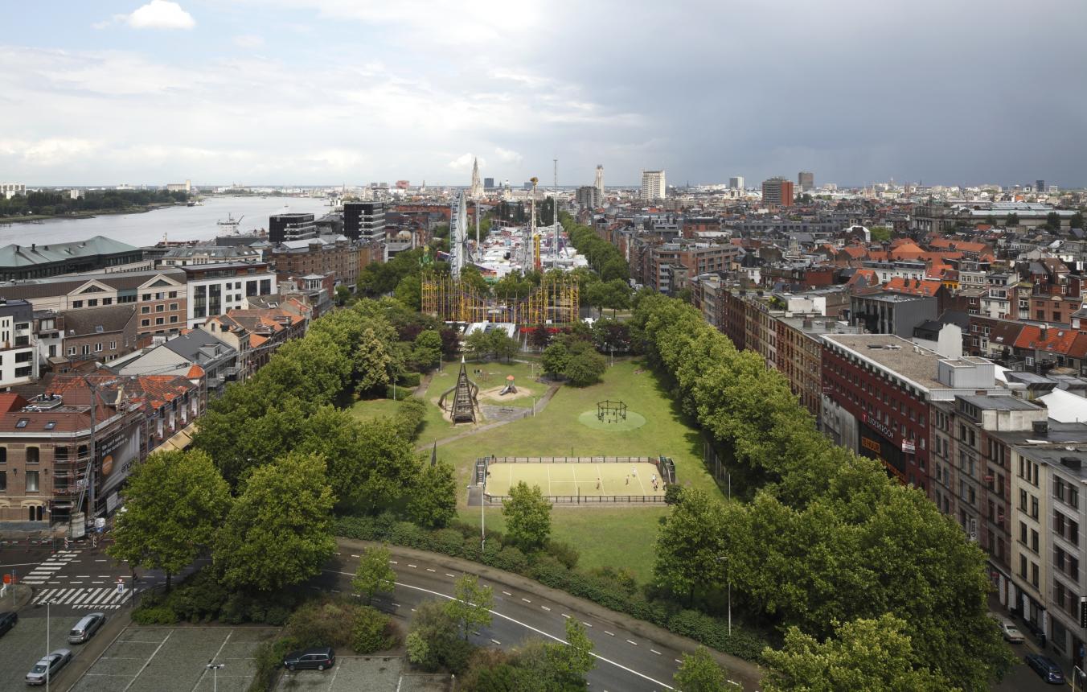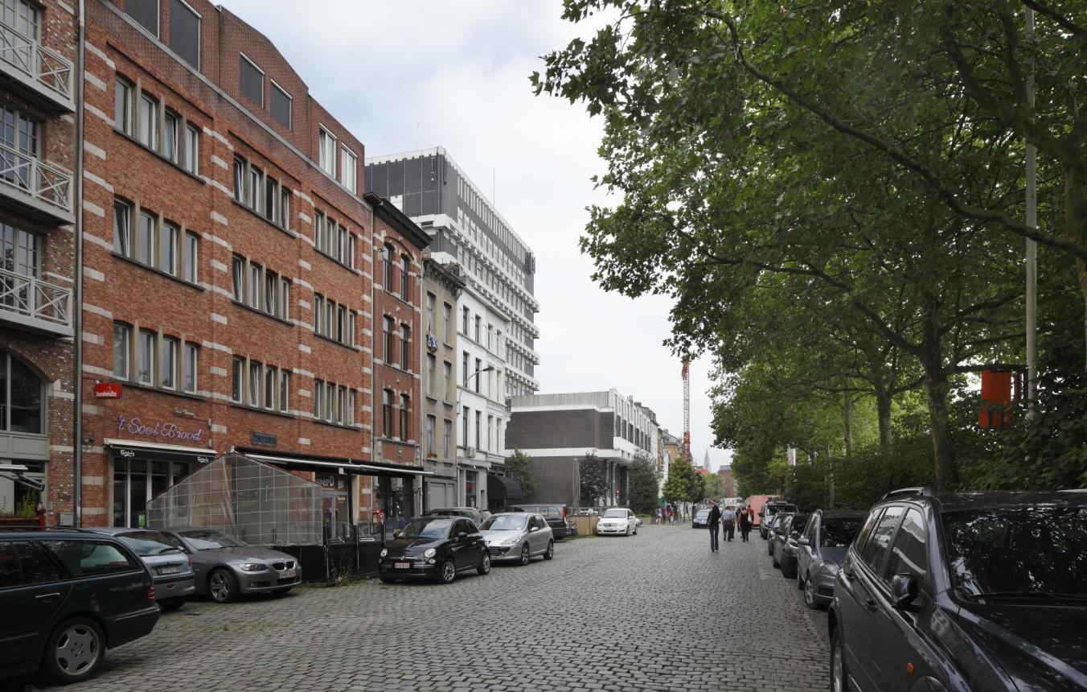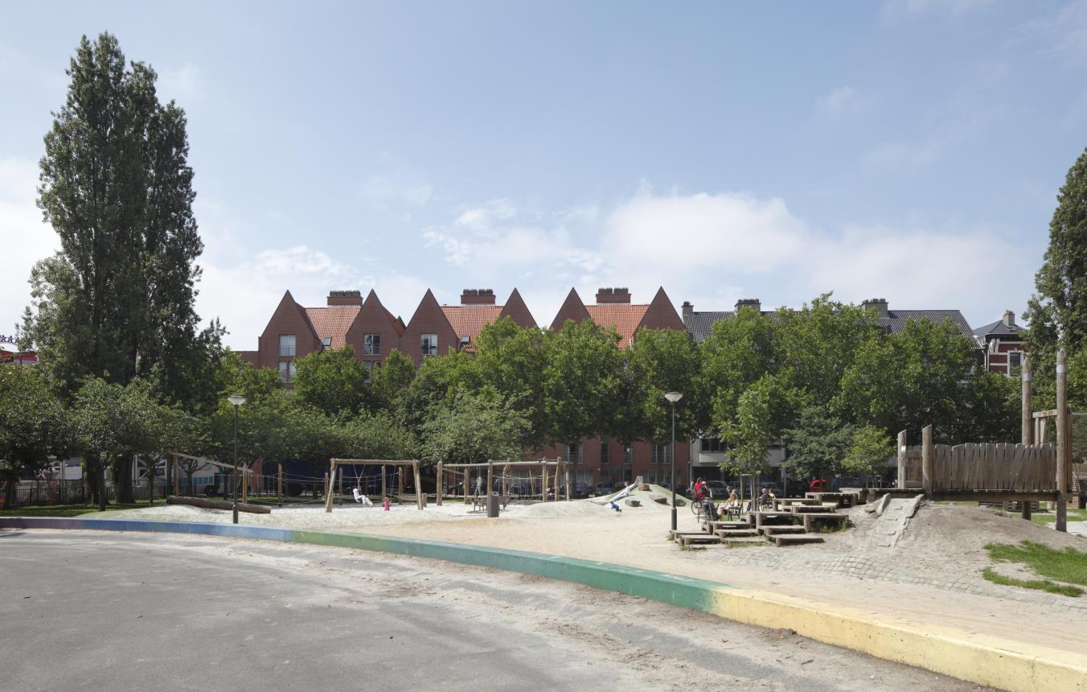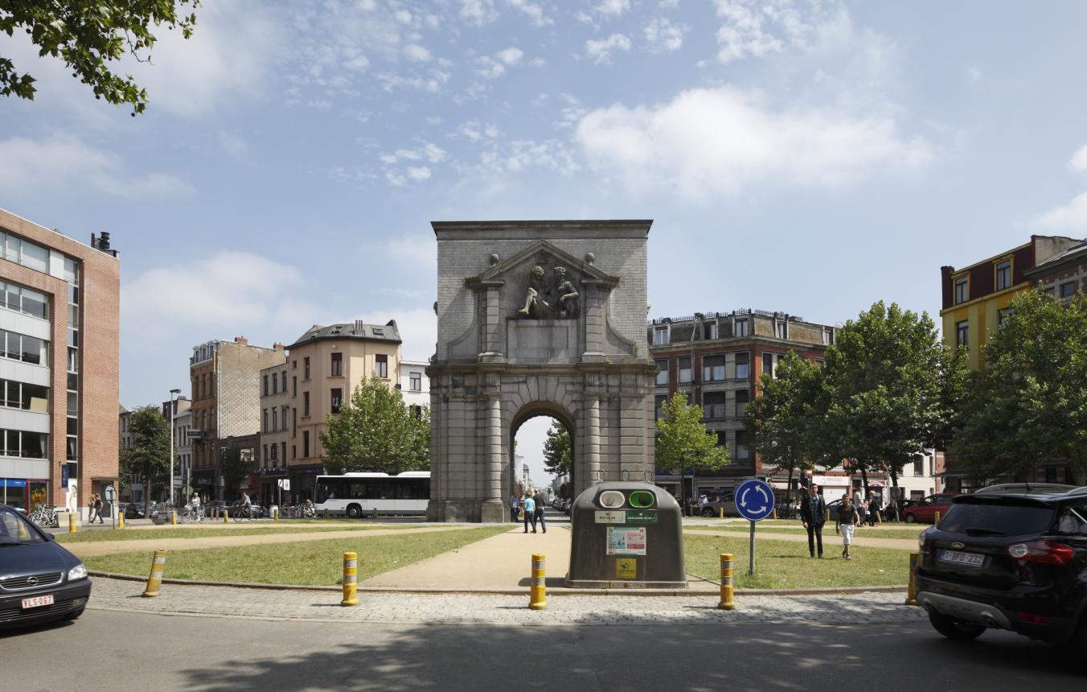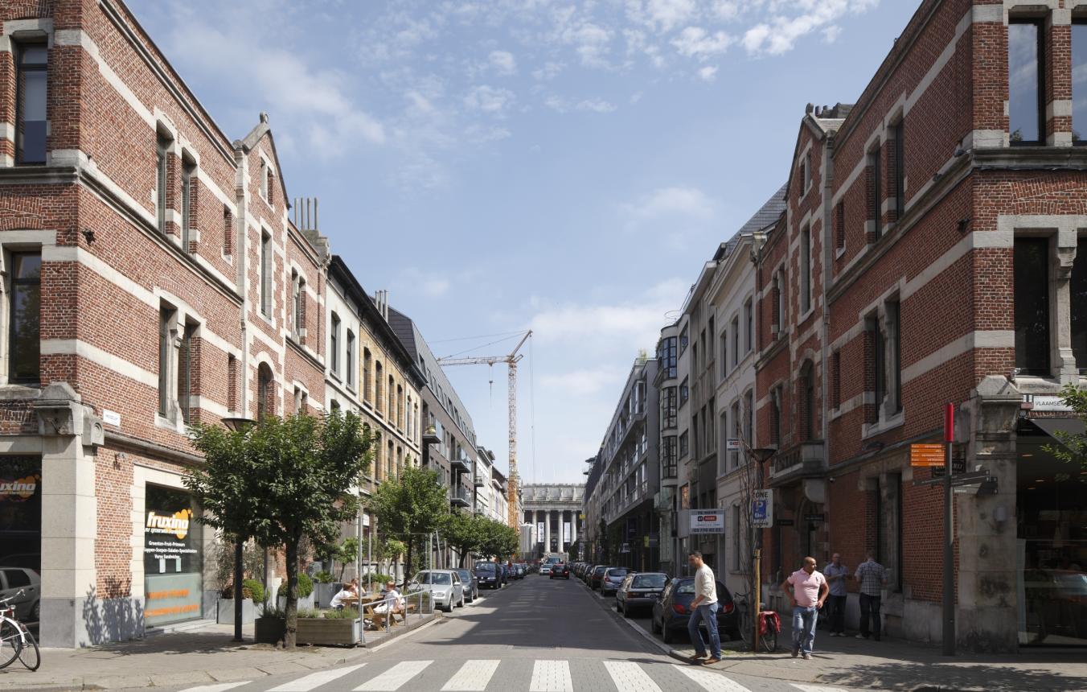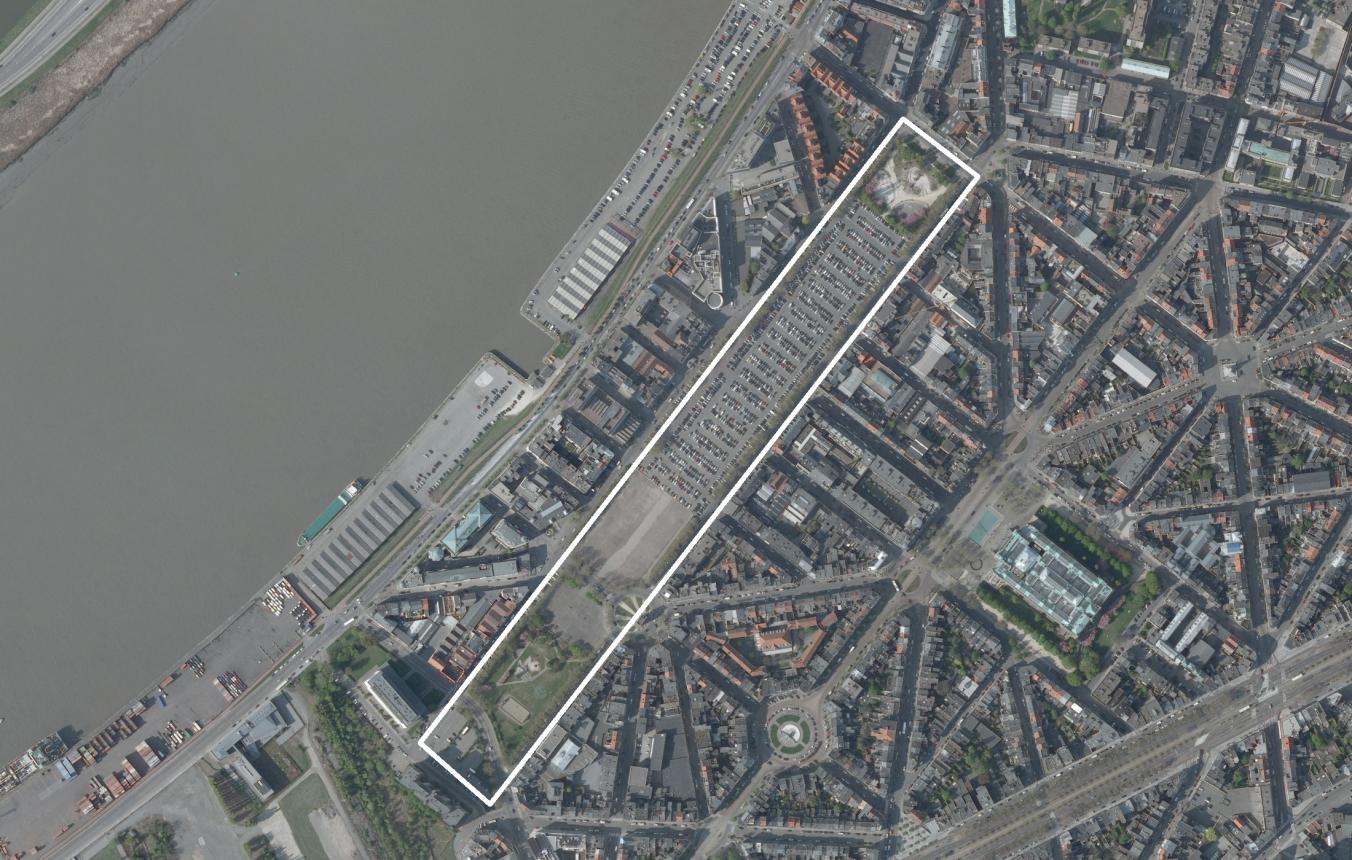Project description
The filled-in South Docks are a unique open space in the fabric of the city. When the city was extended southwards at the end of the 19th century, three docks were built on this site to expand the harbour activities then concentrated on the Scheldt quays. Slightly less than a century later, in about 1969, the three docks were filled in because all harbour activity had moved northwards. Since then the space created has been used chiefly as a free car park. For five weeks every year this makes way for the Whitsun Fair. Sports and play facilities have been provided at the two ends.
This square currently has poor spatial appeal and the open space is not experienced as a single entity. This despite the fact that since the 1980s all sorts of private and public initiatives have systematically turned the South district into an attractive area with several major cultural attractions. The re-laying of the central square should be the final piece of the puzzle.
A number of studies into the feasibility of reopening the docks were carried out so as to weigh up the various visions for the future of this space. On the basis of these studies, the council decided that whereas at the present time this is not appropriate, it should not be made impossible in the future. On the other hand, further substance will be given to the desired use of the square on the basis of, among other things, a parking study and a study of how the square is experienced by those living around it.
The subject of this design brief is the re-organisation of the whole public space from the street frontage on one side to that on the other. A multidisciplinary design team is required for this assignment, with abilities in the fields of urban planning, landscape architecture, public space and architecture. Expertise in implementation techniques is also an integral part of the brief.
Fee: 6% of the estimated investment budget
Antwerpen OO2207
All-inclusive assignment for new layout for filled-in South Docks in Antwerp.
Project status
- Project description
- Cancelled
Location
Zuiderdokken,
2000 Antwerpen
Client
AG Stadsplanning Antwerpen
Procedure
prijsvraag voor ontwerpen met gunning via onderhandelingsprocedure zonder bekendmaking.
External jury member
nog niet bekend
Budget
€16,174,125 (excl. VAT) (excl. Fees)
Awards designers
€10,000 excl. VAT per winner

