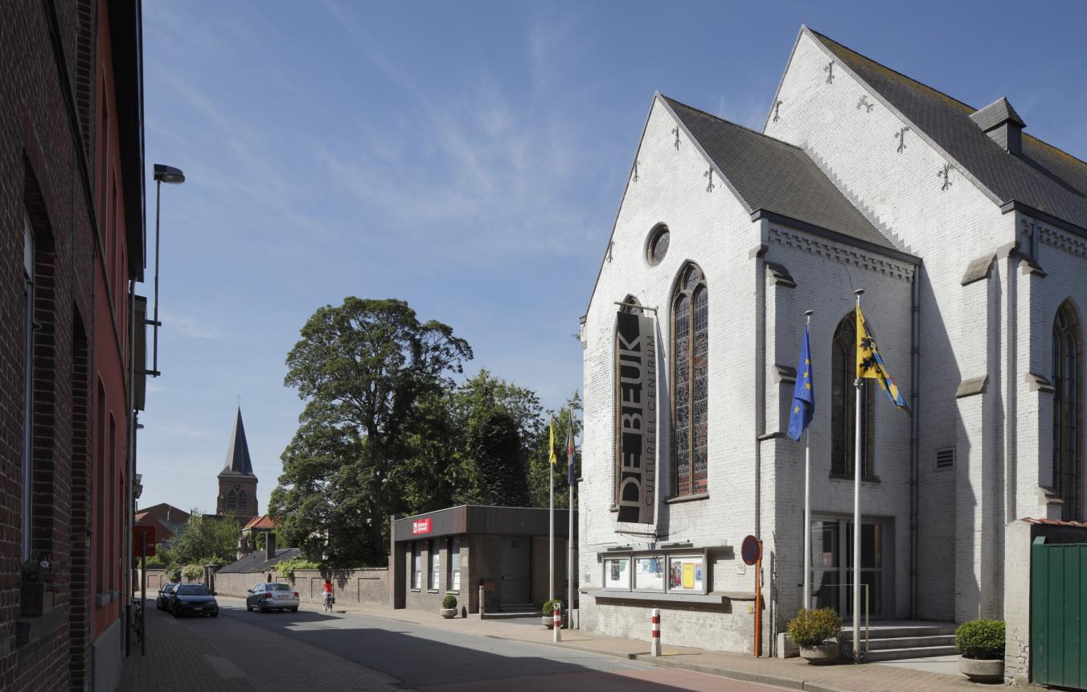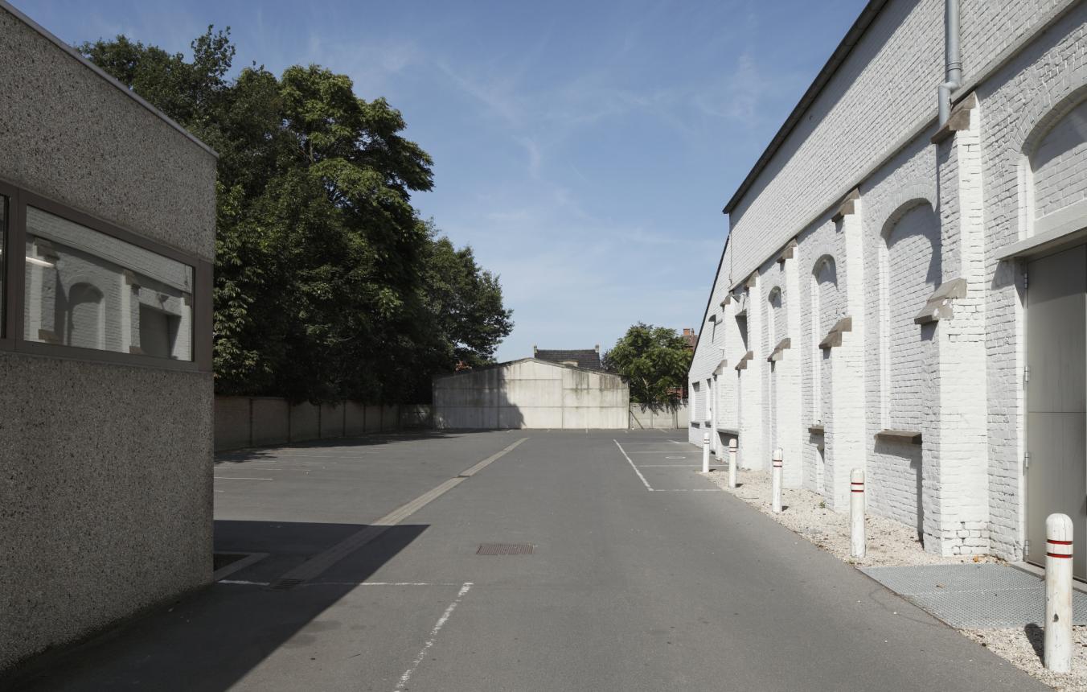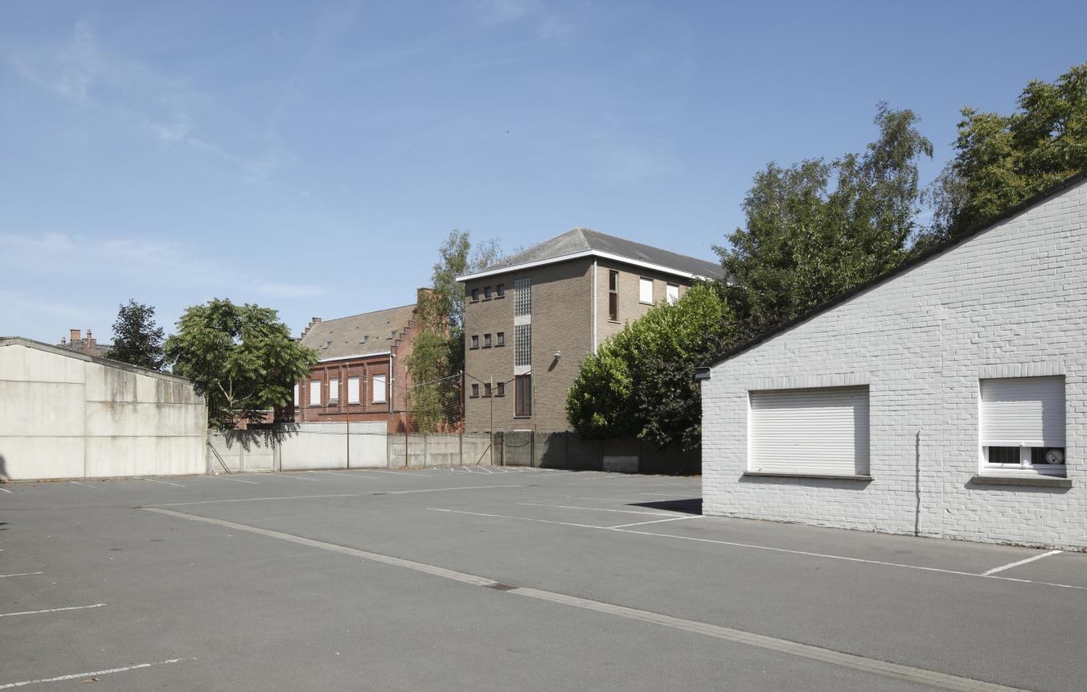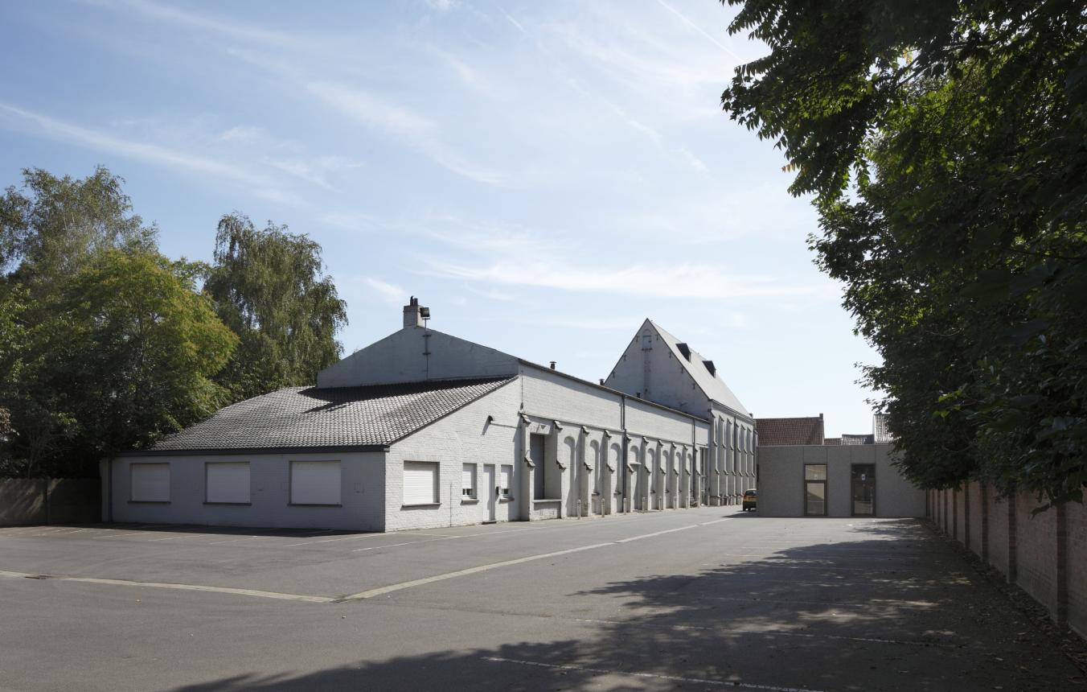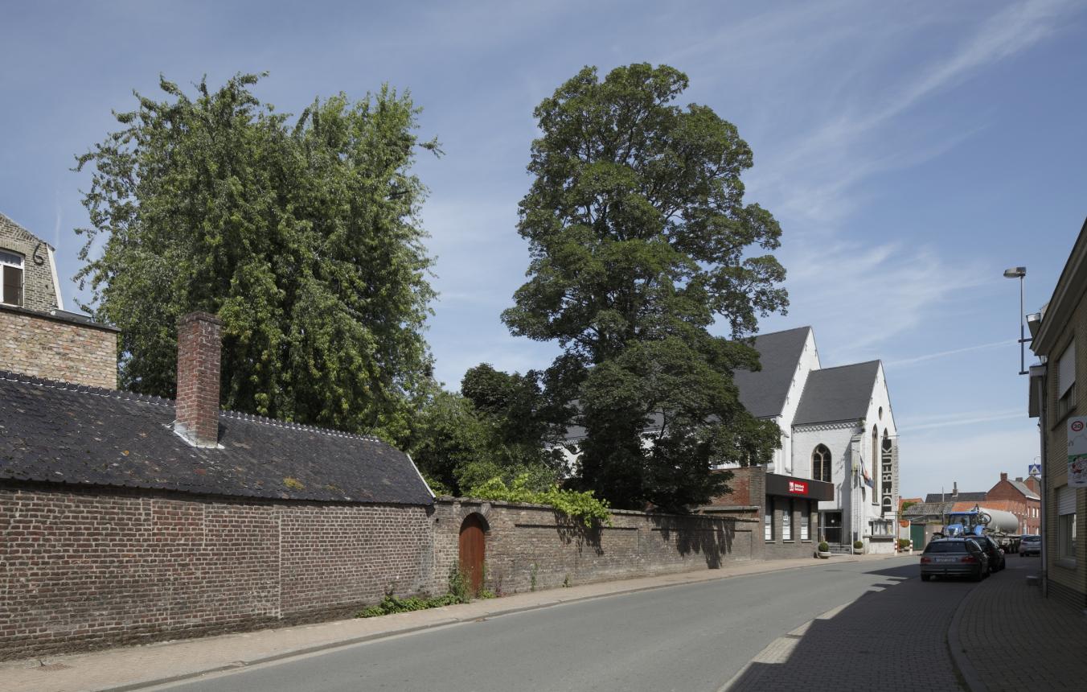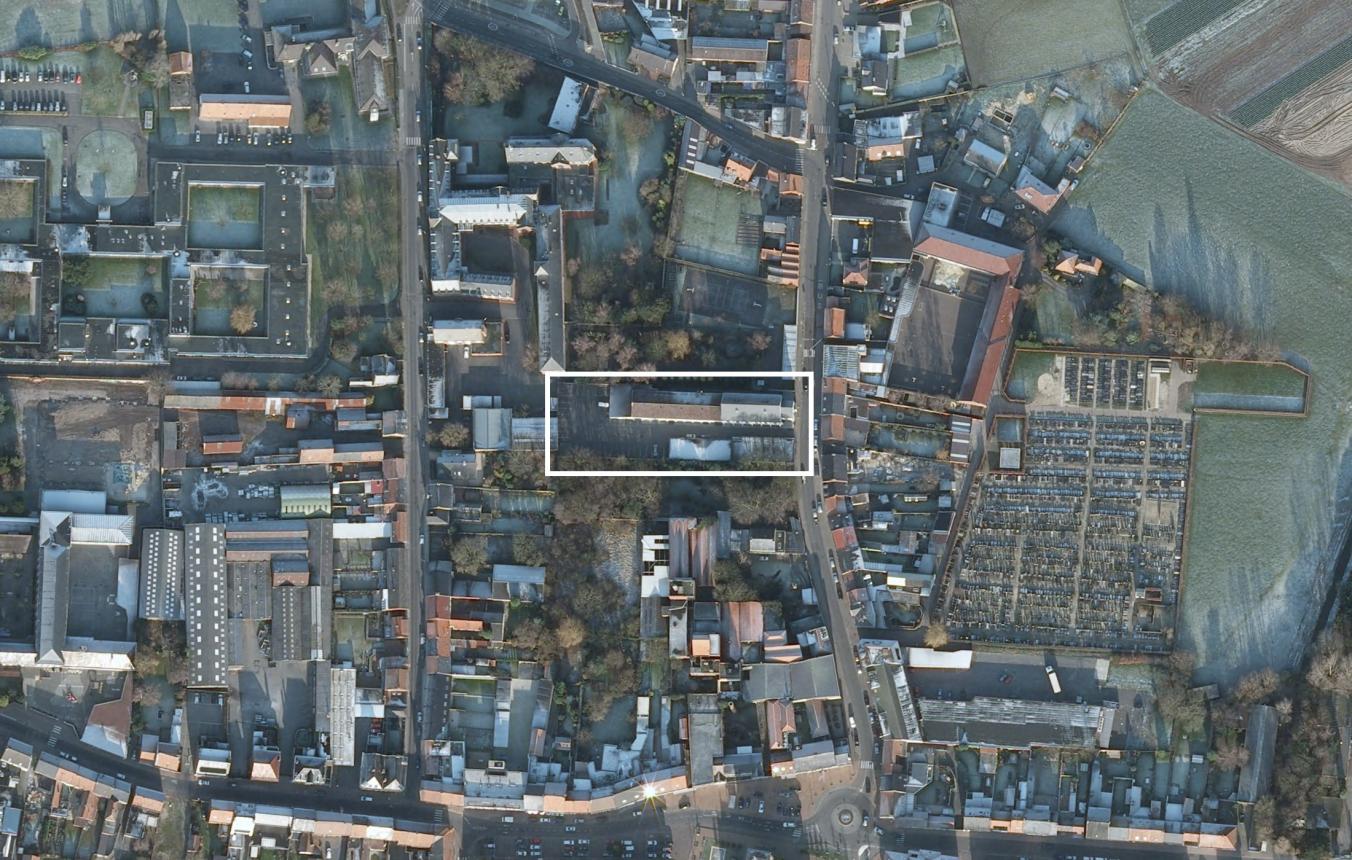Project description
Kortemark is centrally located in the province of West Flanders, on the northern edge of the 'Westhoek'. The borough consists of the districts of Kortemark, Handzame, Zarren and Werken and has at least 12,000 inhabitants. Kortemark is cut through the middle latitudinally by the N35 regional road and the no. 73 railway line (Duinkerke-Deinze).
The project site at Torhoutstraat 9 is centrally located in the district of Kortemark, to the north of and within walking distance of the market square, and easily accessible.
The site is currently distinguished by the De Beuk community museum and the present library. A major advantage is the proximity of schools (MMI primary school in Handzamestraat, the De Kreke local primary school in Torhoutstraat and OLV van Troost, a secondary school in Hospitaalstraat).
The secondary school borders the project area, while the De Kreke primary school is on the other side of Torhoutstraat. From mid-2012 the former fire station that adjoins it will be converted into a music school.
The project area is characterised by large-scale public buildings in an attractive green and historical setting.
The adjoining infill housing project on the 'brewery site' is part of the local council's policy of enhancing the village centre.
Kortemark local council wishes to breathe new life into the 'cultural site' by building a new library. It will be the final piece in the development of the project area as a 'cultural cluster', where synergies can arise between the library, the De Beuk community centre and the music school on the other side of Torhoutstraat.
In addition, the planned re-laying of the public space on the site (not part of this assignment) should contribute to the clarity and recognisability of this 'cultural site' in the fabric of the village.
The demolition of the present library will enhance the visual worth of the De Beuk community centre in the overall appearance of the street. The decision to locate the new library at the rear of the site will restructure the 'rear end' situation to form a high-quality public meeting place.
In addition, the local council wants to increase the ease of passage across the whole inner area for non-vehicular traffic. The library and the accompanying garden (for reading) will occupy a key position in this future cycling and pedestrian network.
The present library can no longer be adapted to present and future needs in terms of comfort and space.
In addition to a knowledge centre, the new library should also be a place for encounter and relaxation. This meeting place can perfectly well fulfil the social function which the borough rather lacks.
To conclude, in addition to expressive architecture, the new library should play an exemplary role in terms of sustainability (energy, indoor climate, water, flexibility, etc.).
Overall fee between 8% and 10% (incl. stability and technical installations)
Kortemark OO2206
All-inclusive architecture assignment for a library in Kortemark.
Project status
- Project description
- Cancelled
Location
Torhoutstraat 9,
8610 Kortemark
Client
Gemeentebestuur Kortemark
Procedure
prijsvraag voor ontwerpen met gunning via onderhandelingsprocedure zonder bekendmaking.
External jury member
nog niet bekend
Budget
€1,240,000 (excl. VAT) (excl. Fees)
Awards designers
€3,500, excl. VAT per winner

