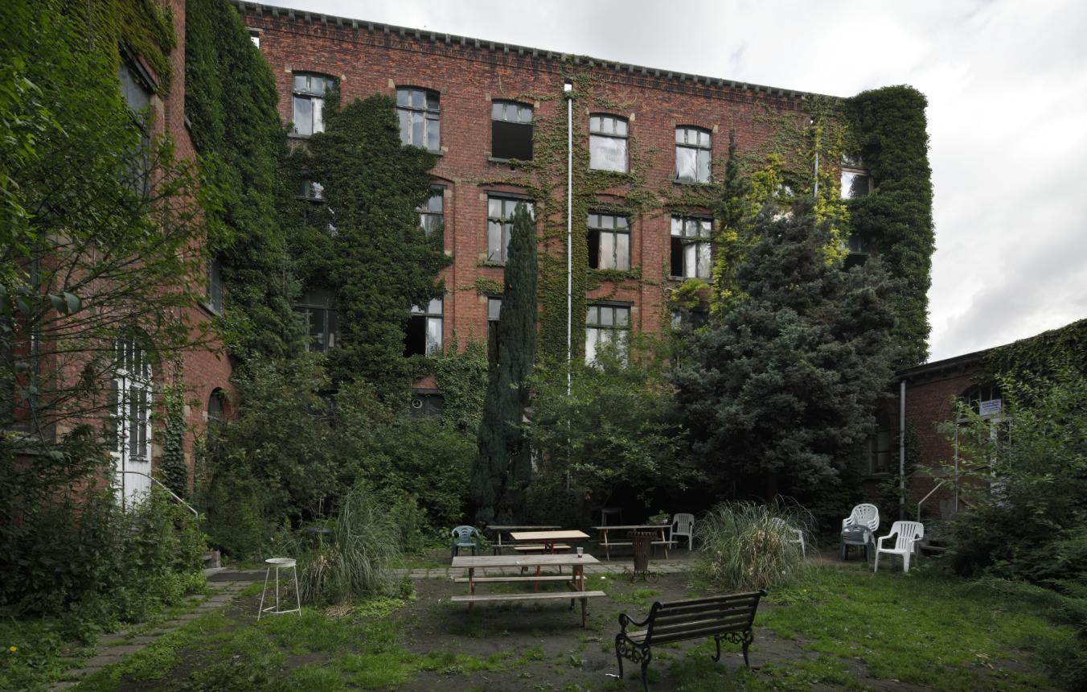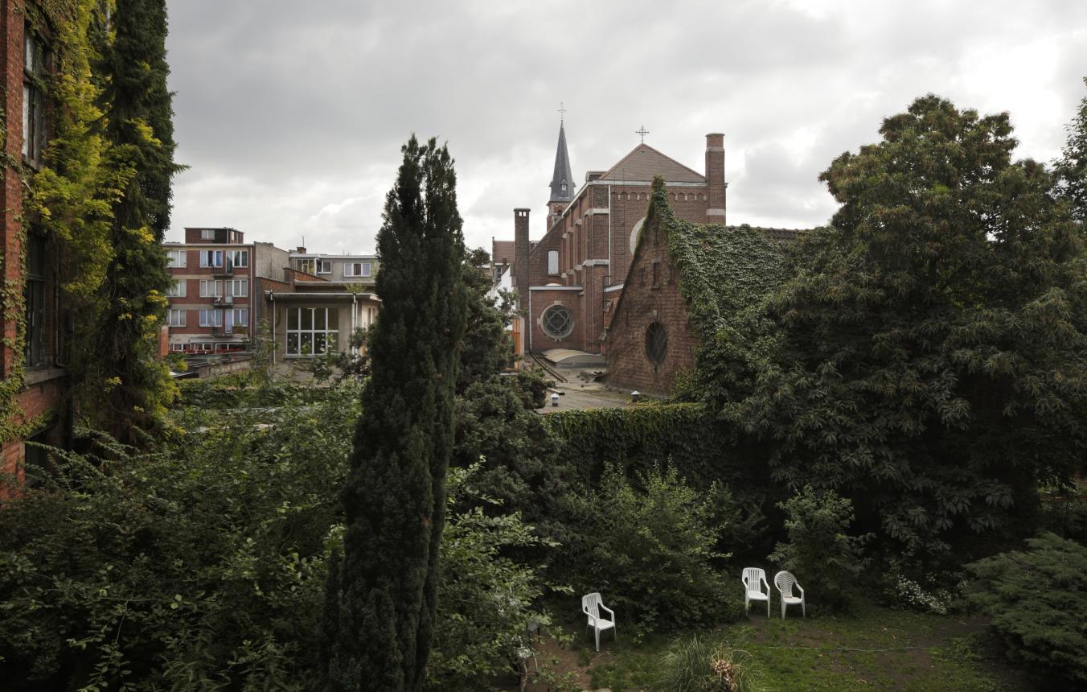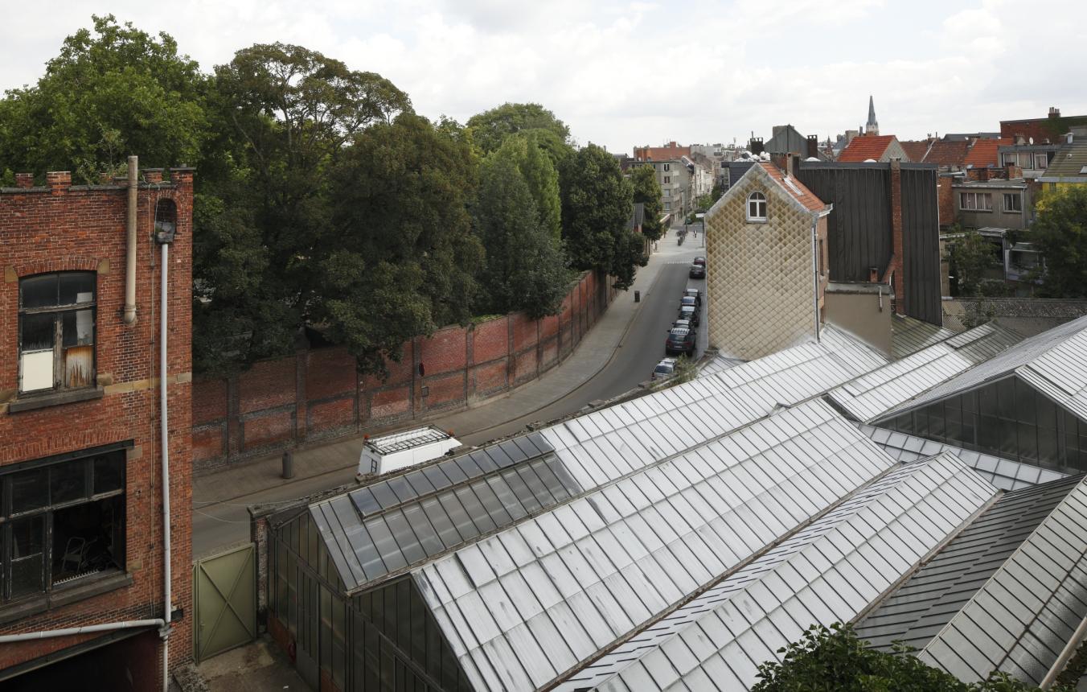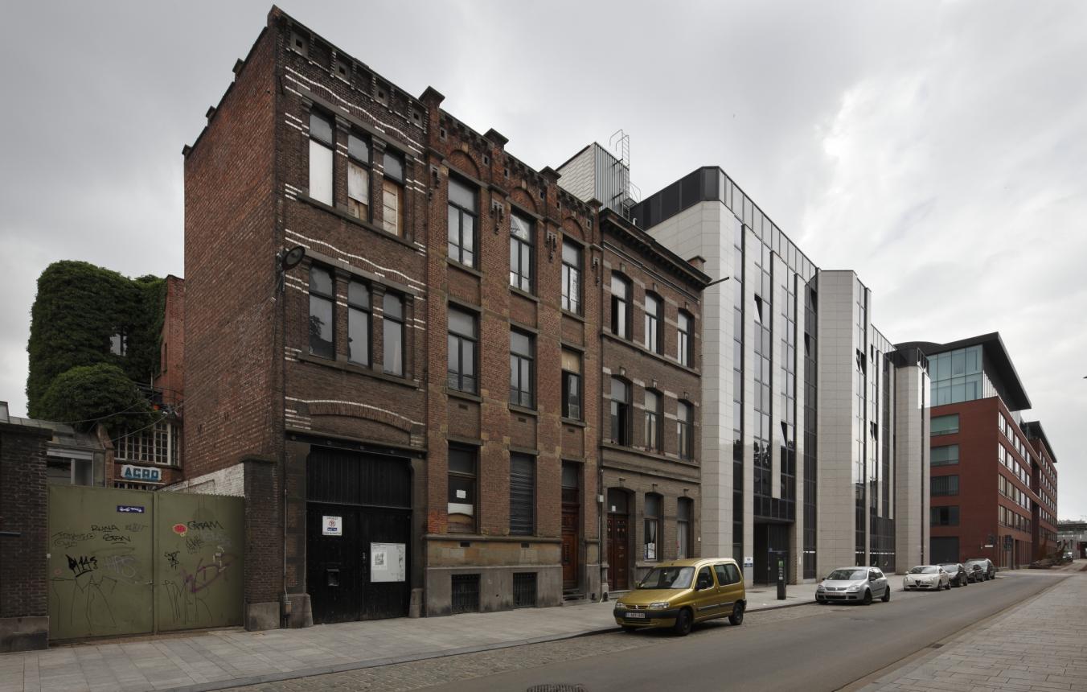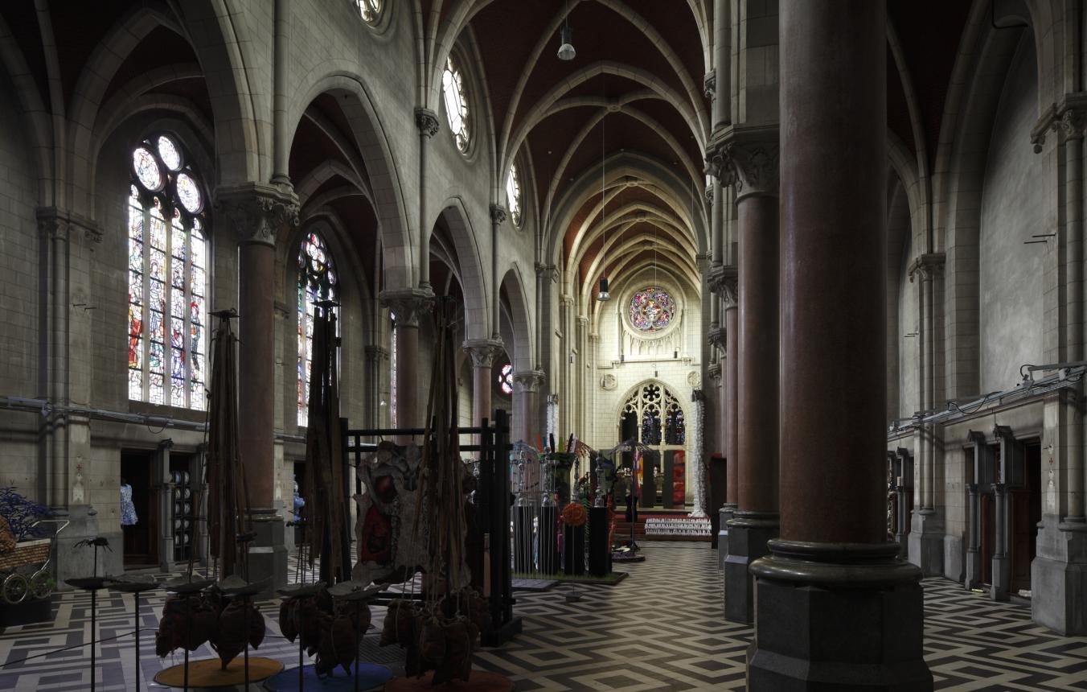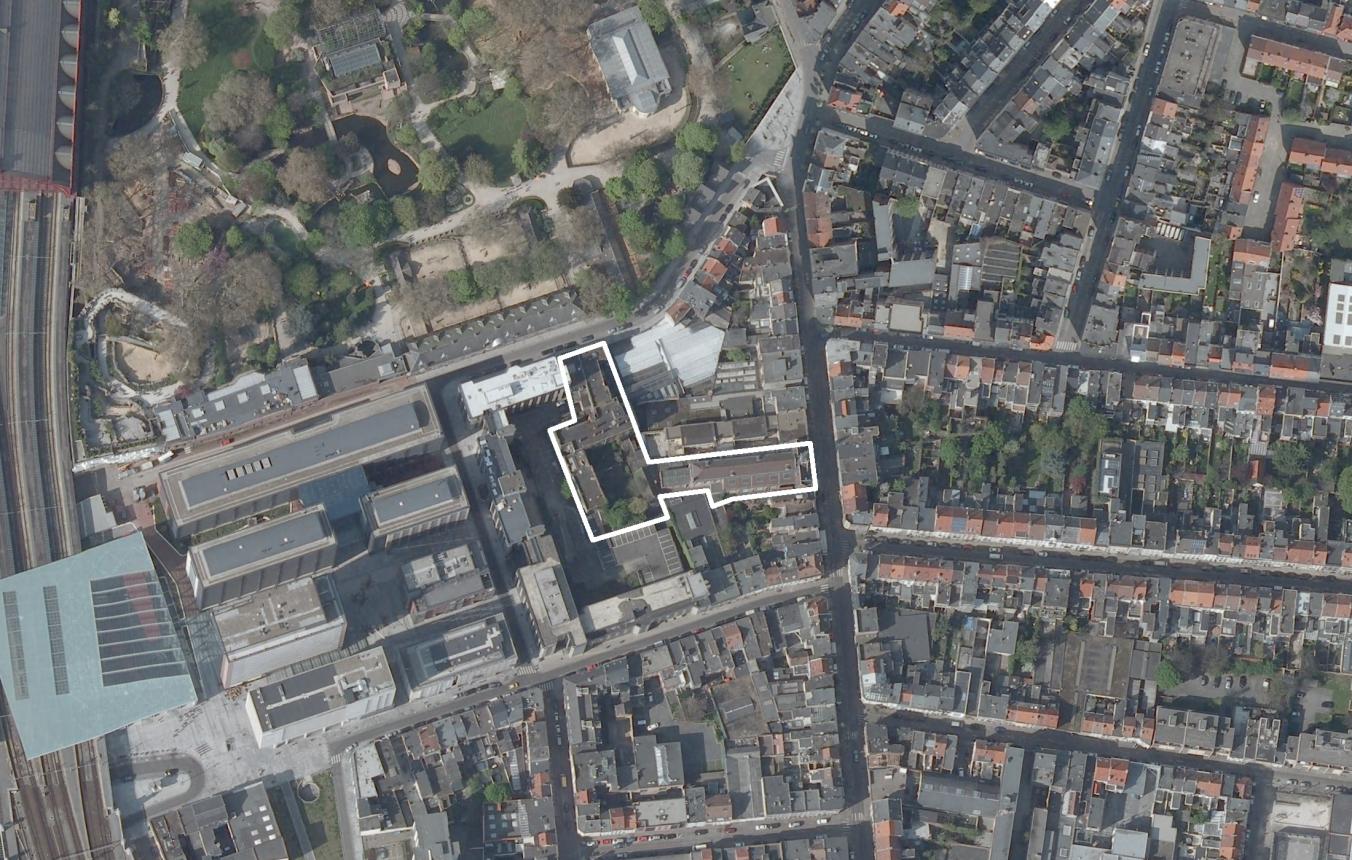Project description
The Antwerp provincial authorities guarantee the democratic, transparent and effective exercise of its powers in close contact with its citizens. It involves its inhabitants in its policies as much as possible and ensures open administration.
While taking the guidelines mentioned above into account, with an eye to meeting the specific needs of its province and the versatile creative potential of its administration, the Antwerp provincial authorities wish to give the site of the former Dominican monastery a new use as a low-threshold, accessible, inter-generational and multifunctional site.
The monastery site is in the centre of Antwerp, near the Kievitplein, the zoo and the central station. It consists of two buildings:
- the former church in Provinciestraat
- the former monastery with entrance building at 25 Ploegstraat, expanded to include the De Beuckelaer house at 27 Ploegstraat.
In concrete terms, the assignment comprises the reconditioning of the church, the monastery building and outbuildings to create a meeting place and centre for social economics, poverty, diversity and neighbourhood work. The former church is to be used as a multipurpose meeting place for 200 people.
The Antwerp provincial authorities want to transform the site into a complex of high architectural quality that respects the history of the former monastery and its surroundings. The client wishes to develop a site that is characterised by a synergy of new buildings, renovation and restoration. To this end, the client is counting on a well-considered proposal from the designer, one that takes account of the character of the site and the appeal of the whole complex in its new function. It is necessary to engage in close consultation with the Departments of Spatial Planning and Heritage of the municipal, provincial and Flemish authorities.
The new buildings must be integrated into and harmonise with the character of the site and the new function of the complex. The assignment includes all modern technical facilities, and they should take account of the specific historical and architectural surroundings.
The project as a whole should be exemplary in its accessibility, low-threshold, openness and originality. Additional conditions are an energy and maintenance-friendly approach.
Overall fee 12% - 14%
Antwerpen OO2201
All-inclusive architecture assignment for the conversion of the former Dominican monastery and De Beuckelaer house in Antwerp into a meeting place and centre for social economics, poverty, diversity and neighbourhood work.
Project status
- Project description
- Award
- Realization
Selected agencies
- ONO architectuur
- Barak
- Baukuh
- Bureau d'Etudes Greisch nv, L'Escaut architectures
- Origin Architecture & Engineering, Witherford Watson Mann Architects
Location
Ploegstraat 25,
2018 Antwerpen
Timing project
- Selection: 4 Oct 2011
- First briefing: 9 Nov 2011
- Second briefing: 15 Dec 2011
- Submission: 31 Mar 2012
- Jury: 24 Apr 2012
Client
Provinciebestuur Antwerpen
contact Client
Elke Steens
Procedure
prijsvraag voor ontwerpen met gunning via onderhandelingsprocedure zonder bekendmaking.
External jury member
Christoph Grafe
Budget
€9,000,000 (incl. VAT) (excl. Fees)
Awards designers
€20,000 (incl. VAT) per winner

