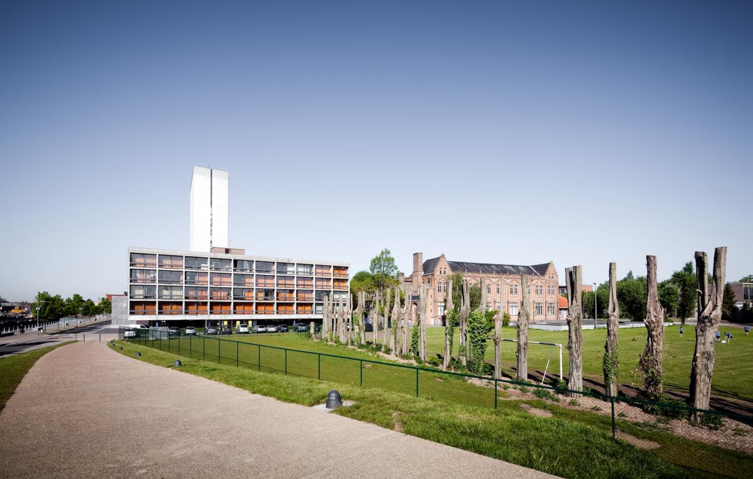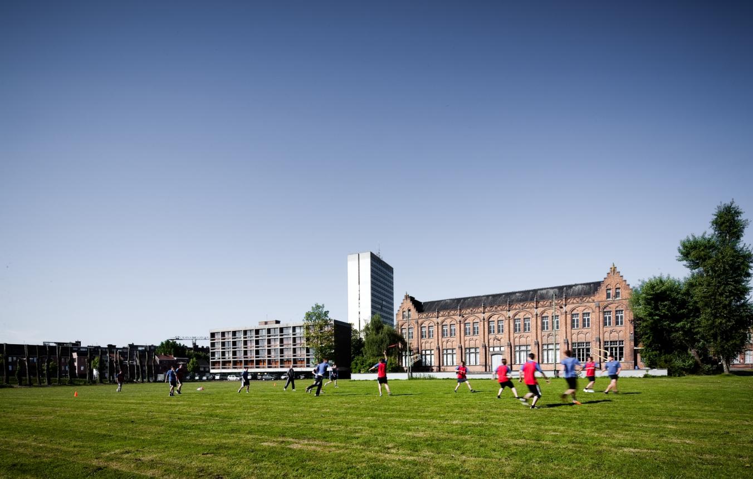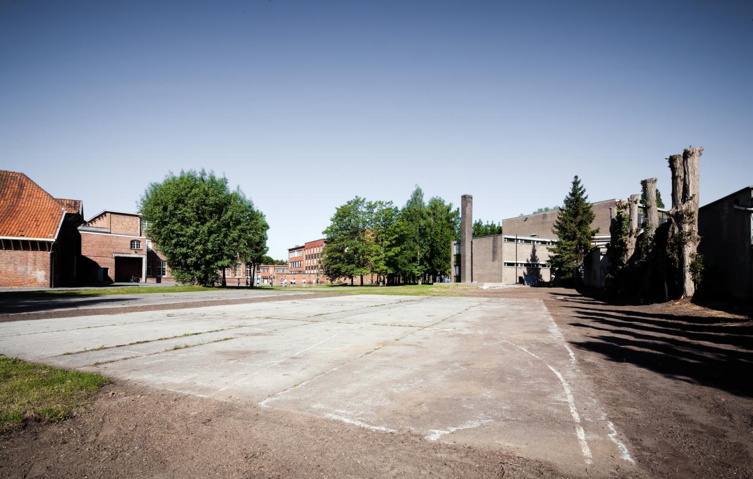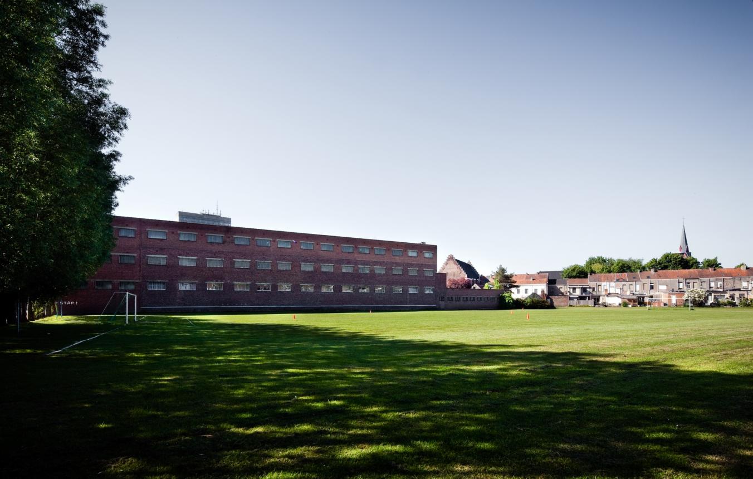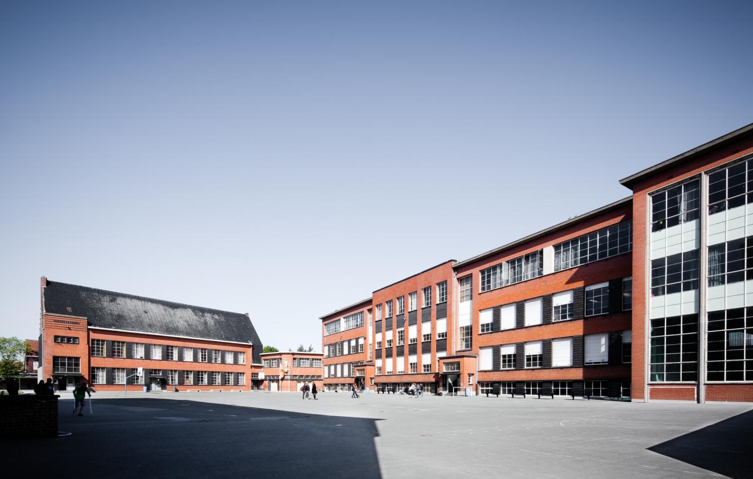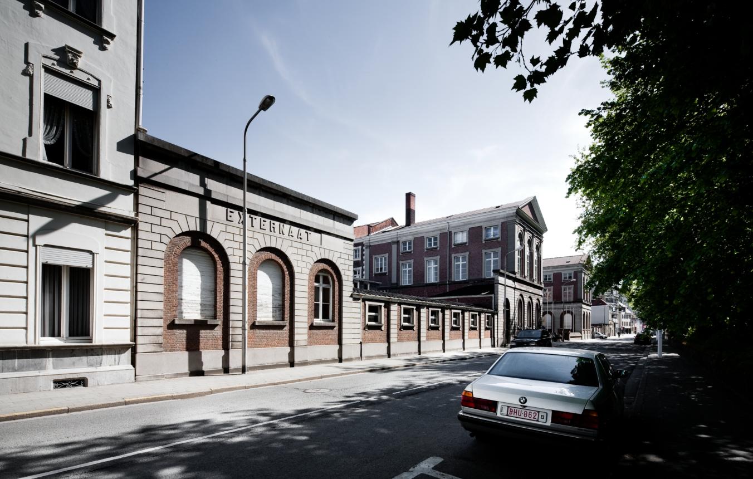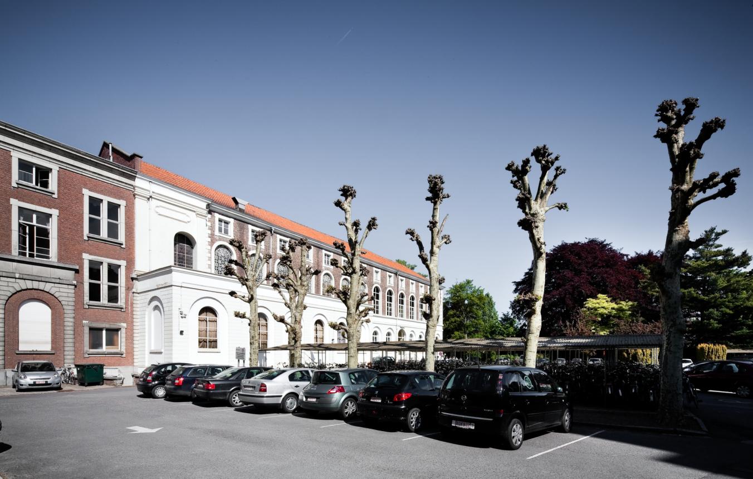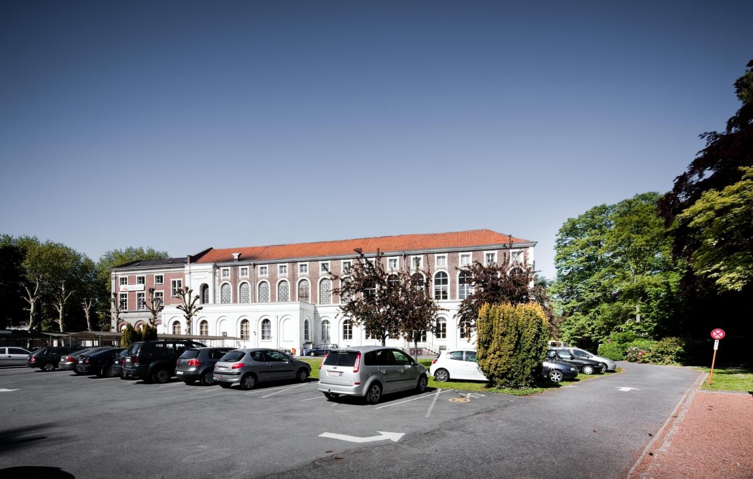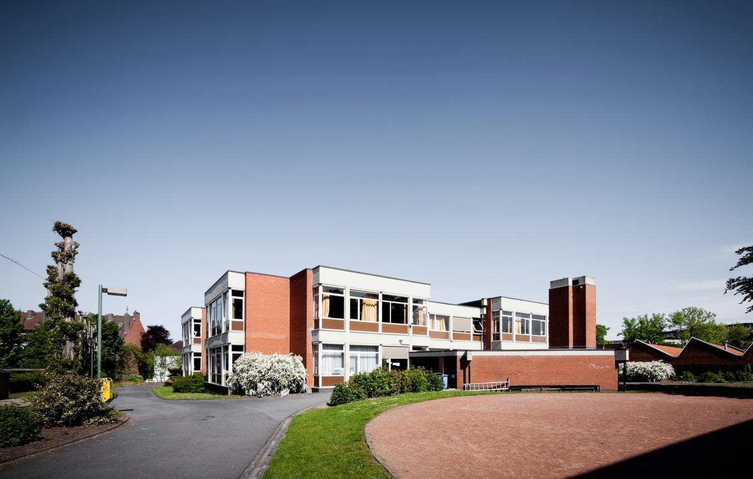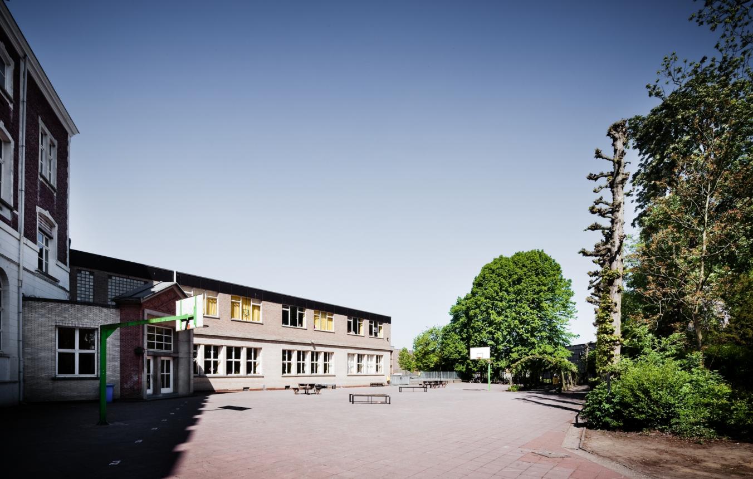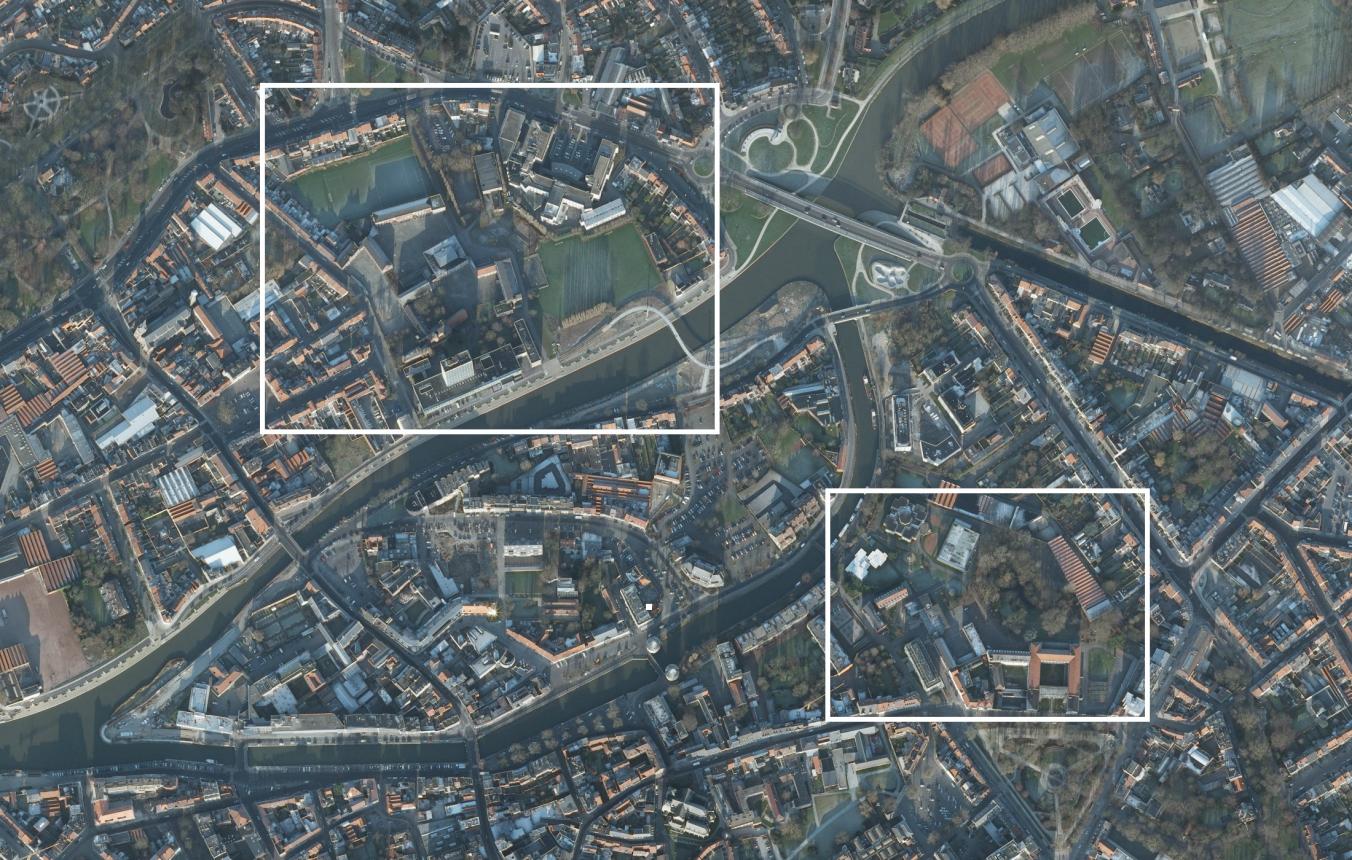Project description
The DPSA schools consortium is responsible for the organisation of secondary education in seven locations throughout Kortrijk and Harelbeke. Four of the locations in Kortrijk city centre are involved in this project and at one of these locations there is also a boarding school and a primary school. The DPSA schools consortium is planning a total reorganisation of teaching activities coupled with a reduction in the number of sites. 2500 pupils are affected by the plans. The SABKO npo administers a primary school whose buildings are on the Diksmuidekaai campus, where the secondary school is also located.
As a guideline, it was decided in the master plan drawn up by labo A – University of Ghent to retain only two sites in Kortrijk city centre and one in Harelbeke.
The Leiekant site to the south of the River Leie is a plot of 4 ha. The front building, a former convent and boarding school for girls, is a protected building and the open space in the middle is a protected landscape garden. At the rear, this site borders the Old Leie.
Within walking distance in the Overleie district is the Diksmuidekaai Campus, an area of 6.2 ha. Part of the existing buildings is protected and another part can be renovated, the rest will have to be demolished in order to create open space.
The middle school (12 to 14-year-olds) will be on the Leiekant site. Thanks to its closed character, this site best lends itself to the creation of a safe home base for these younger pupils. The boarding school, which is open to any pupil who attends school in Kortrijk, will have a central location on this site.
A campus model has been chosen for the Diksmuidekaai site, where the three entities for 15 to 18-year-olds and the primary school will be housed. Various school entities which each have a spatial definition with their own appearance, entrance, playground and 'border' are arranged in a publicly accessible open area or 'park' which consists of continuous, interconnected green areas. The large site which borders on several streets lends itself to this. By opting for a clear layout with a pedestrian and cycle path between the various entities and between the two sites, one succeeds in opening up the site and increasing the level of involvement with the neighbourhood and the city. The sports hall and playing fields can thus be made available for use by third parties.
In order to achieve all this, a complete new building project must be carried out. In addition, there is also a project that combines implanted new buildings and far-reaching renovation work in clearly delimited entities spread across the two sites, together with the retention of structures and facade surfaces of existing protected buildings.
At Leiekant, Plein 14, 8500 Kortrijk
- Building for a new dining room of 600 sq. m.
- Renovated boarding school (1800 sq. m.) as possible option + paved outdoor area. Renovate and reorganise the existing expansion wing of the convent.
At Diksmuidekaai Campus, Diksmuidekaai 6, 8500 Kortrijk
- New building for the third and fourth years of secondary school (7000 sq. m.) with underground car park (2500 sq. m.) + work on surroundings: playground and cycle sheds
- Renovated building for the fifth and sixth years of secondary school of Technical and Special Secondary Education (3500 sq. m.) (Thorough renovation of the protected neo-gothic reception room with, adjoining, two new wings which connect the reception room with the classroom building on one side and Alcazar on the other) + work on the surroundings: playground.
- New wing for the primary school (800 sq. m.) (A new building that connects to a part of the protected buildings on the site, namely the old chapel and the classroom building. The buildings must be connected on the first floor.
Total without boarding school option: 14,400 sq. m.
bruto surface 14.400 sq.m., optional to 16.200 sq.m
global fee design team 80,43 €/sq.m
Please note: In their statement of motivation for each model project for which they apply, candidates must list three reference projects from their portfolio. The following information must be supplied with respect to these reference projects: the client, a description and the cost price of the services and the estimated cost price of the completed project.
Kortrijk OO2115
Integrated architecture assignment for the renovation of two school campus on the banks of the Lys with five sub-projects, both new construction and renovation and optional the renovation of the boarding school.
Project status
Selected agencies
- ABSCIS ARCHITECTEN
- Atelier Pierre Bernard
- JDS architects, Louis PAILLARD architecte
Location
Plein - Diksmuidekaai,
8500 Kortrijk
Timing project
- Selection: 29 Mar 2011
- First briefing: 5 Jul 2011
- Second briefing: 23 Aug 2011
- Submission: 6 Oct 2011
- Jury: 14 Oct 2011
- Award: 9 Nov 2011
Client
School Invest
contact Client
Myriam Vanherweghe
Contactperson TVB
Anne Malliet
Procedure
prijsvraag voor ontwerpen met gunning via onderhandelingsprocedure zonder bekendmaking.
External jury member
Guy Chatel
Budget
16.569.847,34 € / 14.400sq.m bruto (excl. VAT) (excl. Fees)
Awards designers
€10.000 excluding VAT per prizewinner

