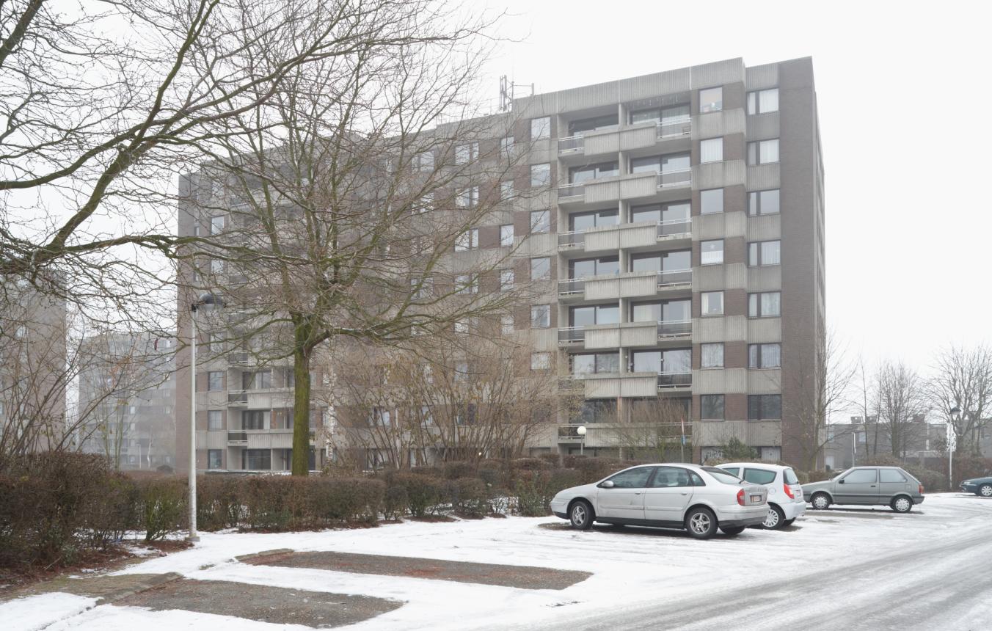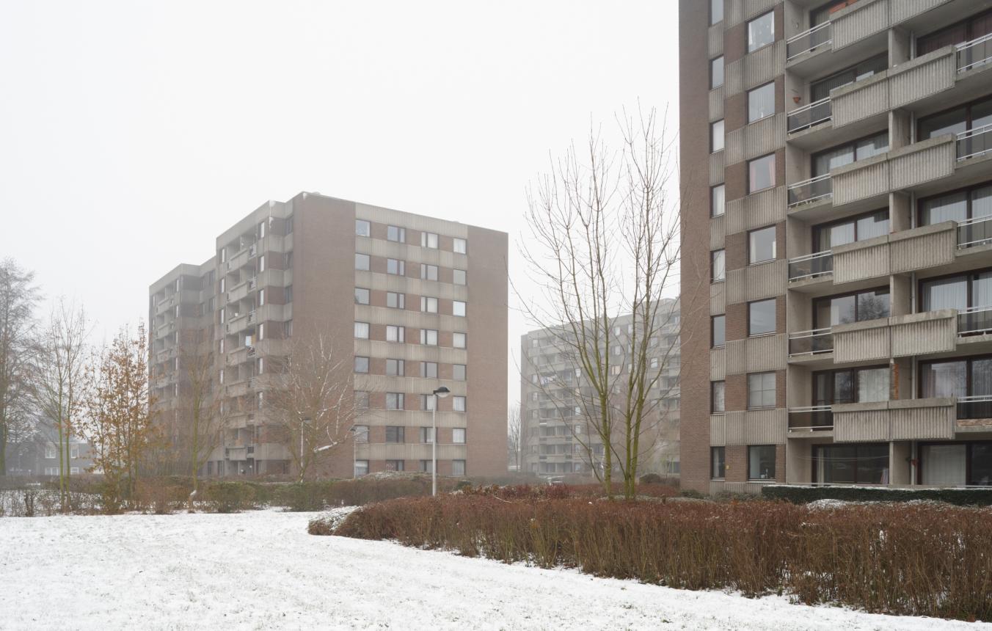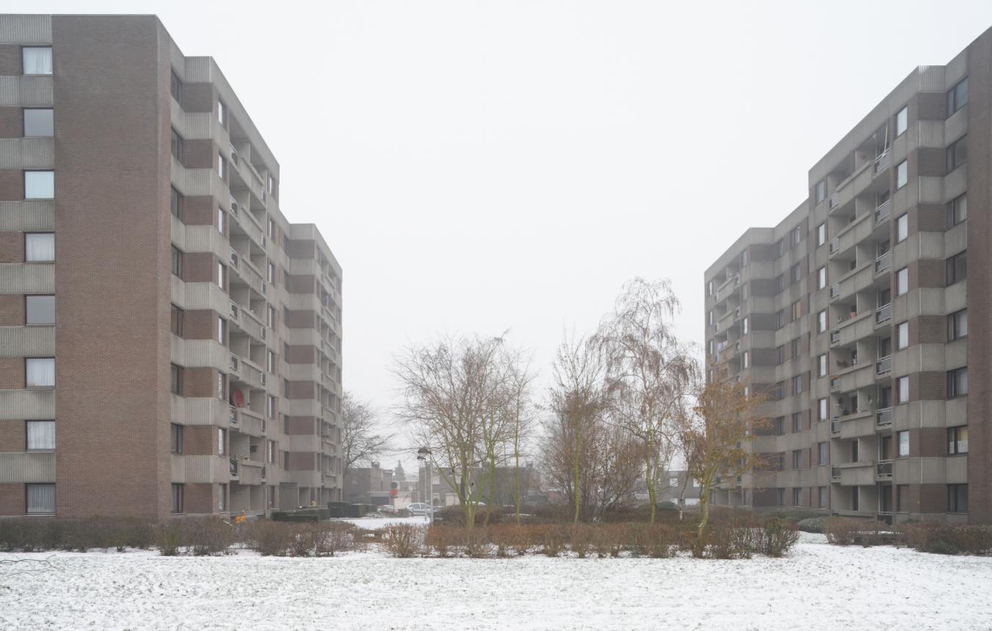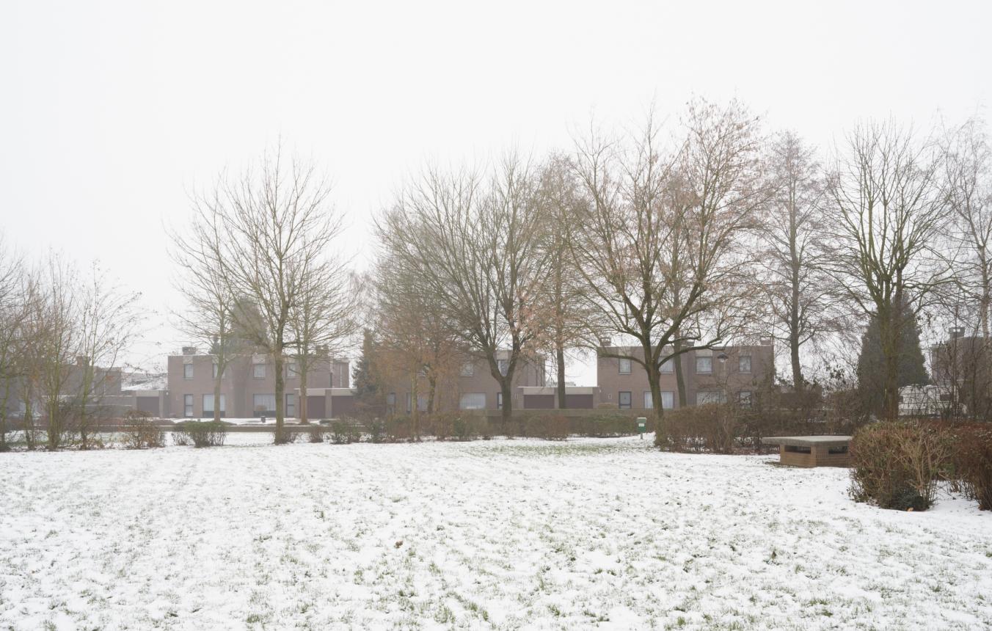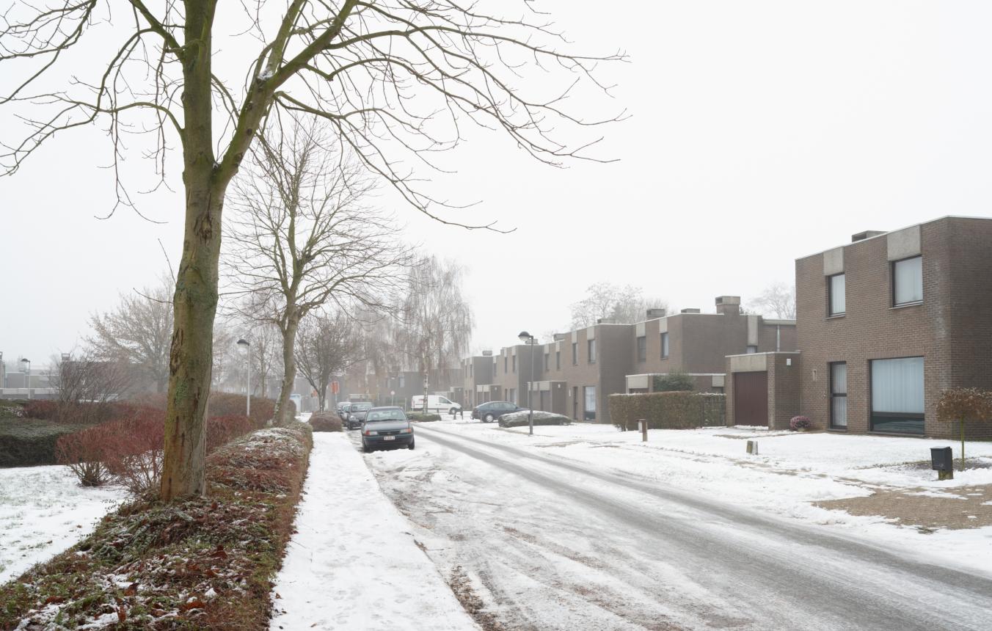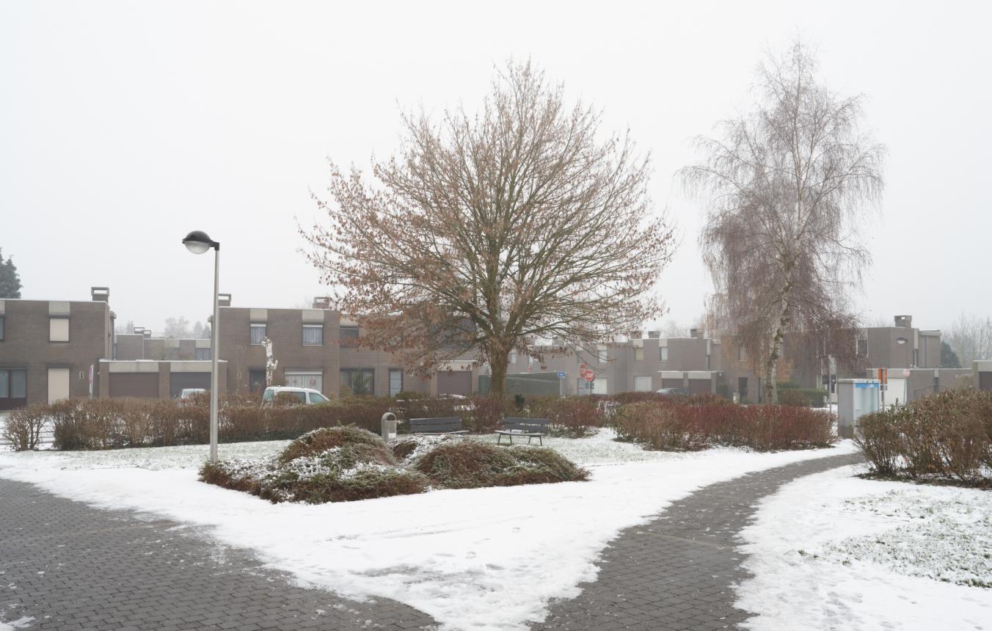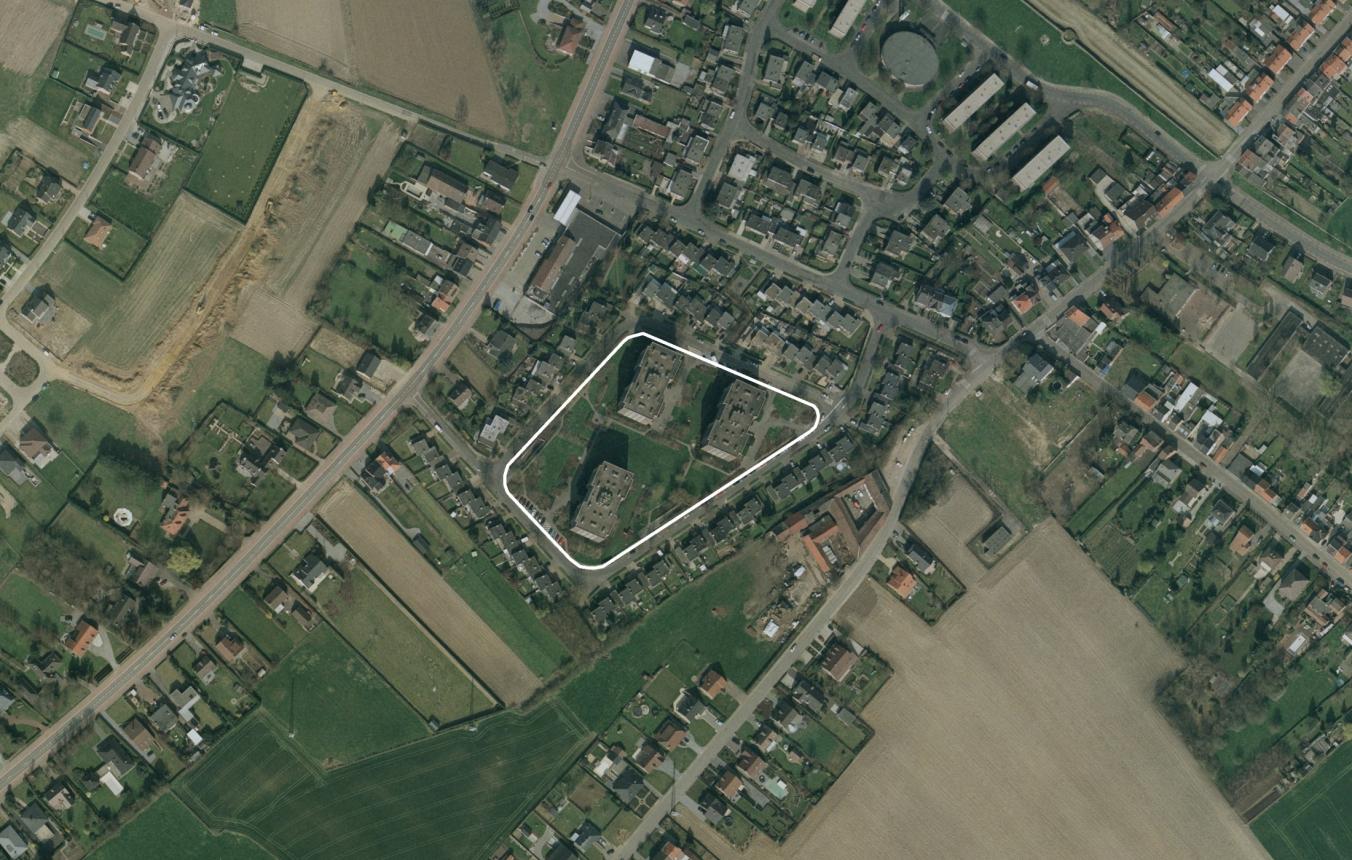Project description
A NEW, DIFFERENT 'PASPOEL'
Tongershuis cvba is a social housing construction company in South Limburg with around 1000 residential units in Tongeren, Heers, Borgloon, Riemst and Voeren.
The project zone is situated on a rectangular plot of land enclosed by Thijslaan and Paquaylaan, on an offshoot of the urban fabric of the town of Tongeren. The site currently contains three eight-storey housing blocks which were built between 1980 and 1982. These 192 housing units are experiencing more and more technical and structural problems that necessitate a radical approach.
The suggestion was made to thoroughly renovate the blocks, but, following a study comparing renovation and a new building based on cost and timing, it was eventually decided to replace them. This concept has already been discussed with the Flemish Ministry of Spatial Planning, Housing Policy and Immovable Heritage and Tongeren town council, whereby it was made clear that the typology of high-rise residential volumes in a communal green public space must be retained.
In the first place the client wishes to retain the underground car park, but is open to alternative suggestions whose budget can be justified.
Several aspects which the building company wishes to emphasise:
- The design should form an elegant marker in the landscape based on quality instead of imposing size, as was previously the case.
- Logical, sound and sustainable design. Tongershuis is a social housing company for which not only budget-friendly architecture, but certainly also sustainability and soundness of design are of primary importance.
- A design whereby unobtrusive, but effective social control is achieved in both the architecture and the layout of the outdoor areas. Dark, enclosed stairwells and corridors are best avoided. The reorganisation of the outdoor areas is intended to increase the quality of life on the site. The client may decide not to award the brief for the construction and layout of the outdoor areas to the design team. This brief may be awarded to third parties if a new tender procedure is established.
- A design which certainly takes the ecological aspect into account, but to a degree where both the owner/landlord and the user/tenant can bear the costs and enjoy the benefits proportionally in a sound, simple and sustainable system.
- A design which provides for a phased approach to the work. Tongershuis is currently already engaged in the administrative work relating to rehousing its tenants. Block 2 will be the first to be tackled, followed by blocks 4 and 6, with a period of rehousing being arranged between each. The design and the construction principles must therefore guarantee the smooth progress of the project.
- A design in which the VMSW Brussels guidelines concerning surface-area standardisation, maximum cost, etc., are applicable.
This is an interesting project in which the designer must provide for high-quality social housing but which thanks to its size and location also provides an opportunity to design an iconic landmark in the Tongeren landscape.
Overall fee: in accordance with the guidelines of VMSW – Brussels
Fee for construction and layout of outdoor areas under article 80:according to VMSW-AGI guidelines with an indicative fee basis of 5.5 to 5.75%
Tongeren OO2111
All-inclusive architecture assignment for the building of 192 rented social homes in Tongeren.
Project status
- Project description
- Award
- Realization
Selected agencies
- S333 Architecture & Urbanism Ltd
- Bruggink Samenwerking
- Dick van Gameren architecten
- met zicht op zee architecten en ontwerpers bvba
- NFA (Nicolas Firket Architects)
Location
Paquaylaan 2,
3700 Tongeren
Timing project
- Selection: 28 Apr 2011
- First briefing: 31 May 2011
- Second briefing: 27 Jun 2011
- Submission: 14 Sep 2011
- Jury: 23 Sep 2011
Client
Tongershuis cvba
contact Client
Marnik Croux
Procedure
prijsvraag voor ontwerpen met gunning via onderhandelingsprocedure zonder bekendmaking.
External jury member
Bruno De Meulder
Budget
21.300.000 € (excl. VAT) (excl. Fees)
Awards designers
€5000 excluding VAT, per prizewinner

