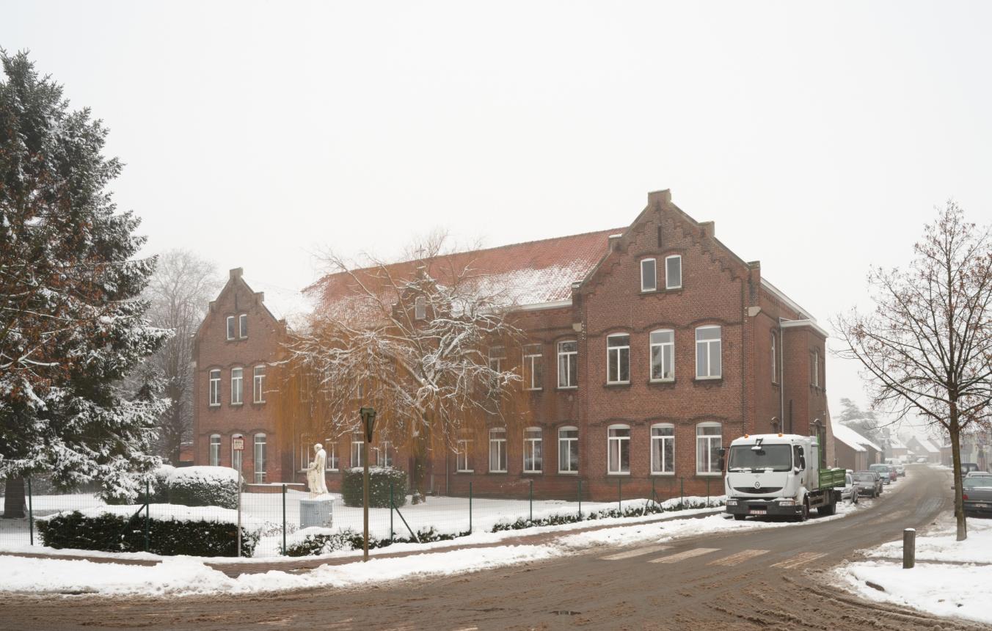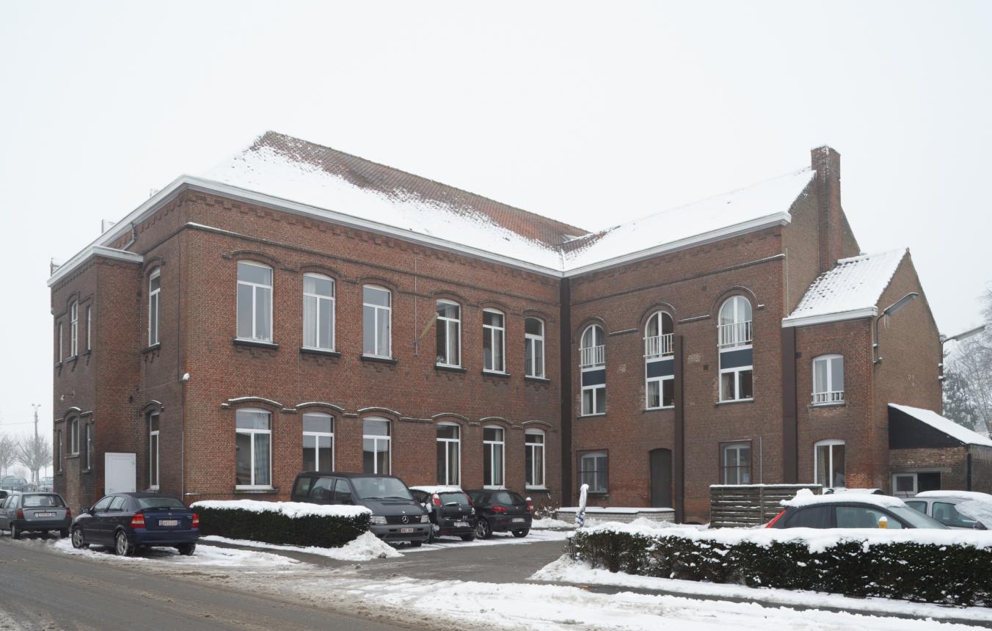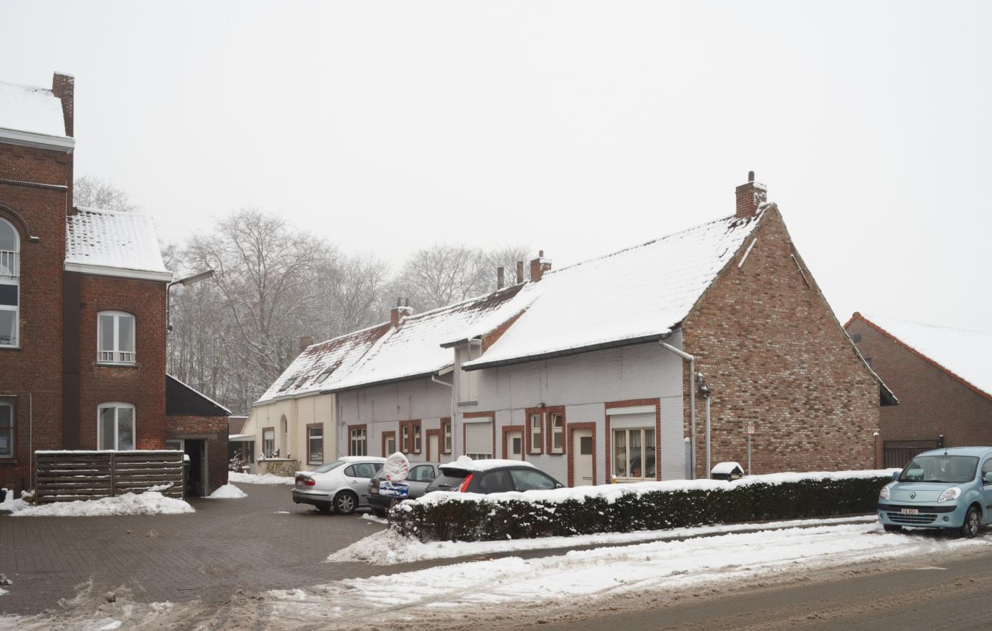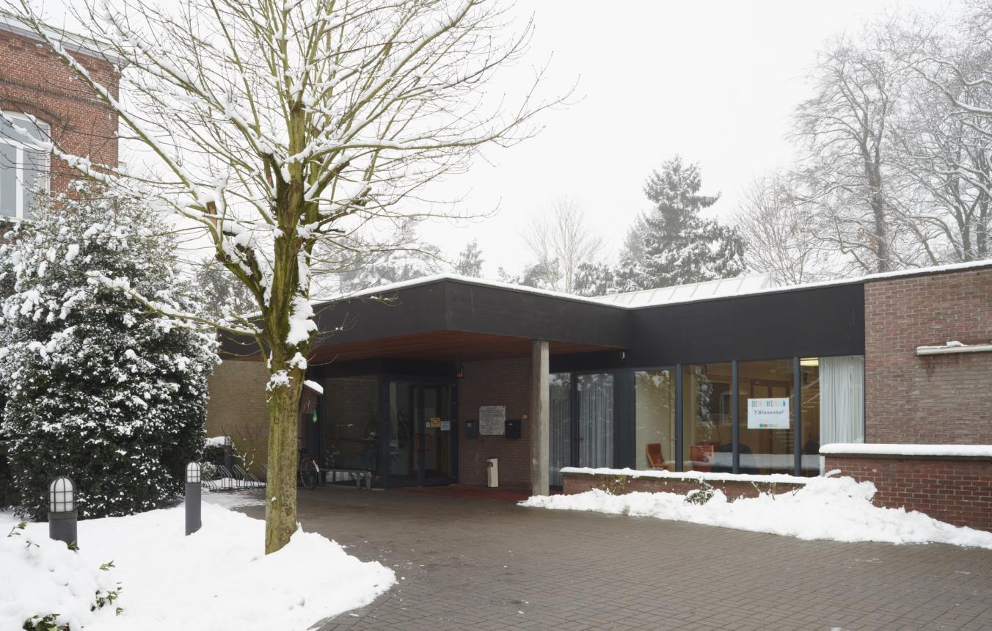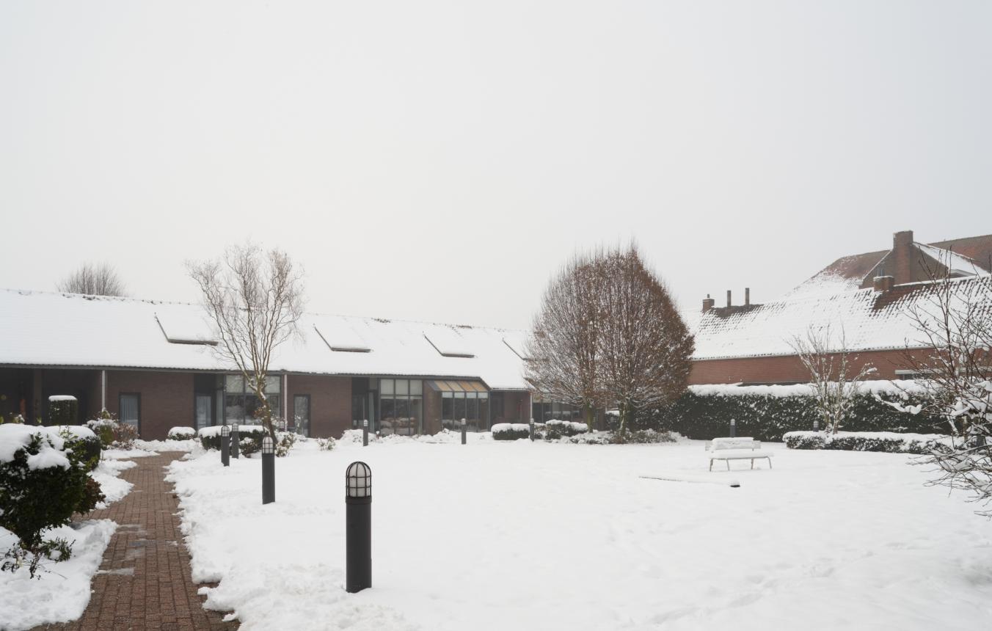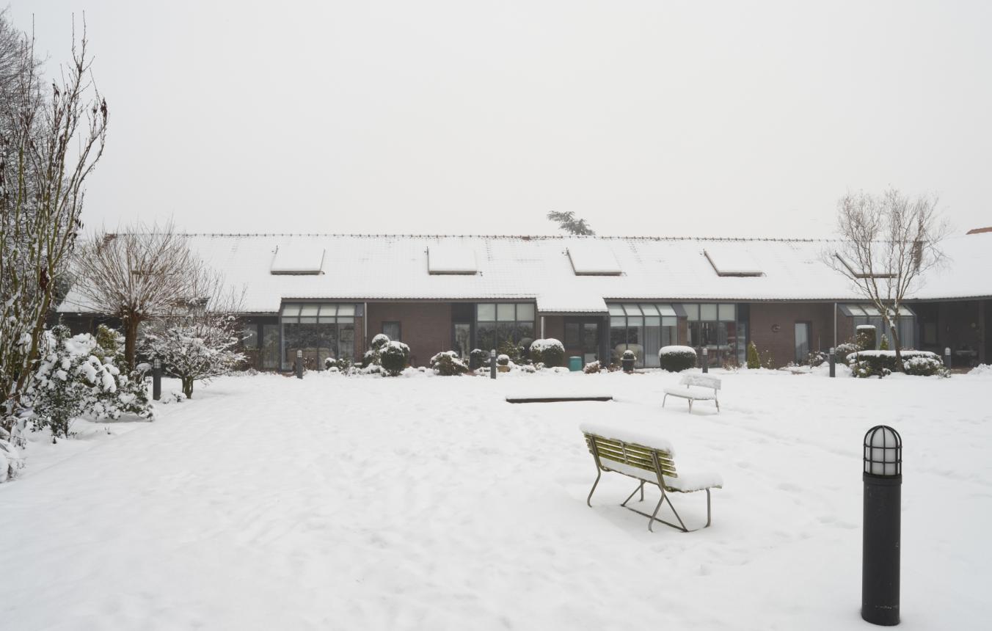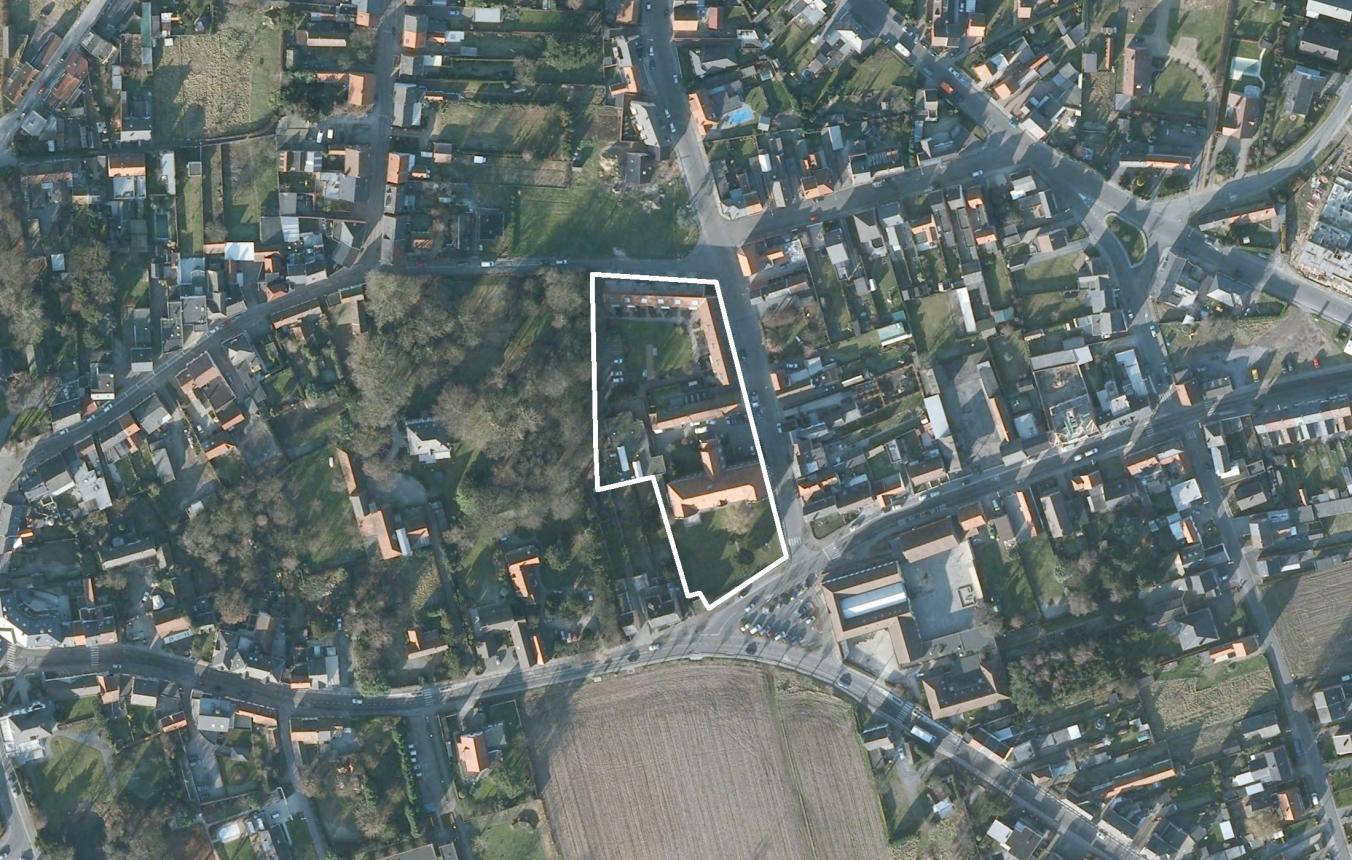Project description
Laarne OCMW currently guarantees a dignified existence for all its inhabitants. To be able to do so, it provides a varied range of services whereby special attention is devoted to the socially vulnerable and deprived. The ultimate aim is to give everyone in Laarne the chance to participate in society.
Laarne OCMW wishes to transform the 'old rest home' campus into an accommodating and accessible intergenerational and multifunctional site; a site for residential living, service provision and care through the integration of an out-of-school childcare centre, social housing, the building of a welfare contact point and the expansion of the service centre in the light of the activities of clubs and associations.
The campus is located in the town centre of the rural municipality of Laarne and already consists of 10 old people's flats built around a green area where private and communal zones merge splendidly. The old people's flats have an immediate connection with the local service centre, which forms the middle point and is the link with the Sint Macharis rest home (former monastery dating from 1850). The old rest home dominates the site and is a monumental, visually-defining feature of the town. Between the rest home and the old people's flats are, admittedly under a single roof, several more rooms, a caretaker's dwelling, a wash room and communal fireplace. This separate building has little architectural quality. The brief involves specifically the reconditioning of the monastery building into an out-of-school childcare centre (IBO) for 55 children, and social housing. The current service centre is being expanded so that the location can be put to multipurpose use as a fully-fledged meeting and rehearsal space, specifically for clubs and associations and beyond the general sphere of activities of the local service centre. The campus will also house a welfare contact point (Contactpunt Welzijn), the gateway to public assistance and services, whereby optimal and clear accessibility, as well as a client-oriented reception, are of primary importance. The welfare contact point provides a pleasant and future-oriented working environment for a maximum of 25 staff members.
OCMW Laarne expects the designer to generate an architecturally high-quality complex with respect for the history of the old rest home – a former monastery. The intention in this regard is for at least the external features of the old rest home – the front and side walls on the street side – to be retained. The expansion and new building projects must be integrated into and in harmony with the rest home renovation project and its environment, whereby the rural aspects and green character of the municipality must be kept in mind.
The designer must also take into account the principles of sustainable construction, which are to be reflected in a low-energy and low-maintenance approach and in the desire for a high level of user-friendliness.
The overall project must serve as an example in the areas of accessibility, approachability, openness and originality.
Finally, the designer is expected to offer the most high-quality solution with limited resources.
Fee basis:
new building
Architecture between 7% and 8%
Stability between 2% and 2.5% of the total construction costs
Technical installations between 3% and 3.5% of the total construction costs
Conversion
Architecture between 10% and 11%
Stability between 2.5% and 3% of the total construction costs
Technical installations between 3% and 3.5% of the total construction costs
Laarne OO2110
All-inclusive architecture assignment for the conversion of an old rest home (former monastery) into an out-of-school childcare centre, rented social housing, expansion of a local service centre and the building of a Welfare Contact Point.
Project status
- Project description
- Award
- Cancelled
Selected agencies
- Lohmann's Architecture Urban + Industrial Design
- architecten de vylder vinck taillieu
- Architectenbureau Praet-Verlinden
- Architectuurbureau Karel Lowette bvba
Location
Molenstraat 35,
9270 Laarne
Timing project
- Selection: 7 Jul 2011
- First briefing: 30 Aug 2011
- Second briefing: 26 Sep 2011
- Jury: 9 Dec 2011
Client
OCMW Laarne
SHM Eigen Dak
contact Client
Githa Praet
Procedure
prijsvraag voor ontwerpen met gunning via onderhandelingsprocedure zonder bekendmaking.
External jury member
Goedele Desmet
Budget
2.500.000 € (excl. VAT) (excl. Fees)
Awards designers
€5.000 excluding VAT per prizewinner

