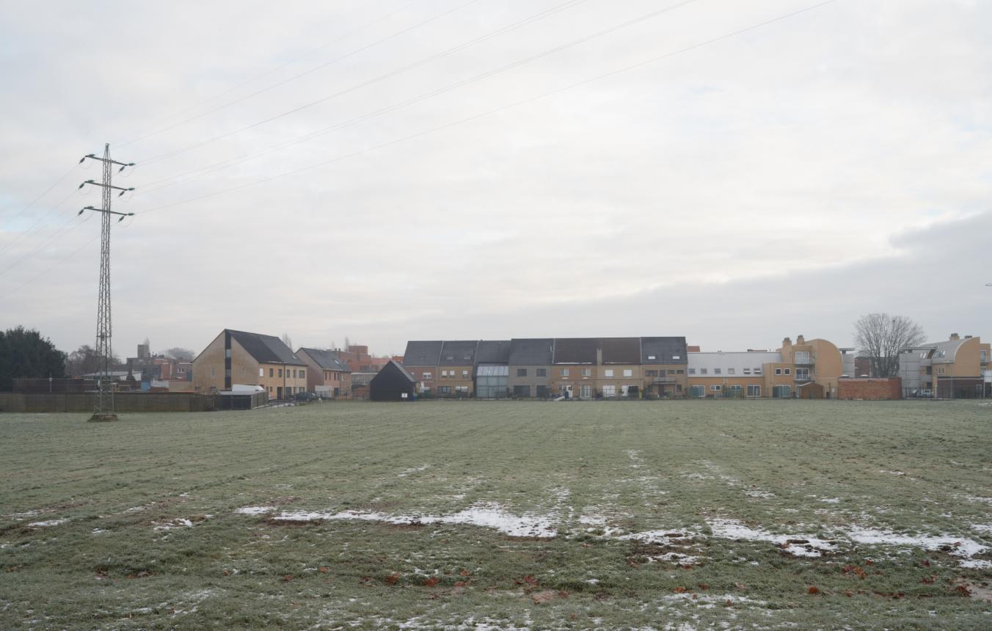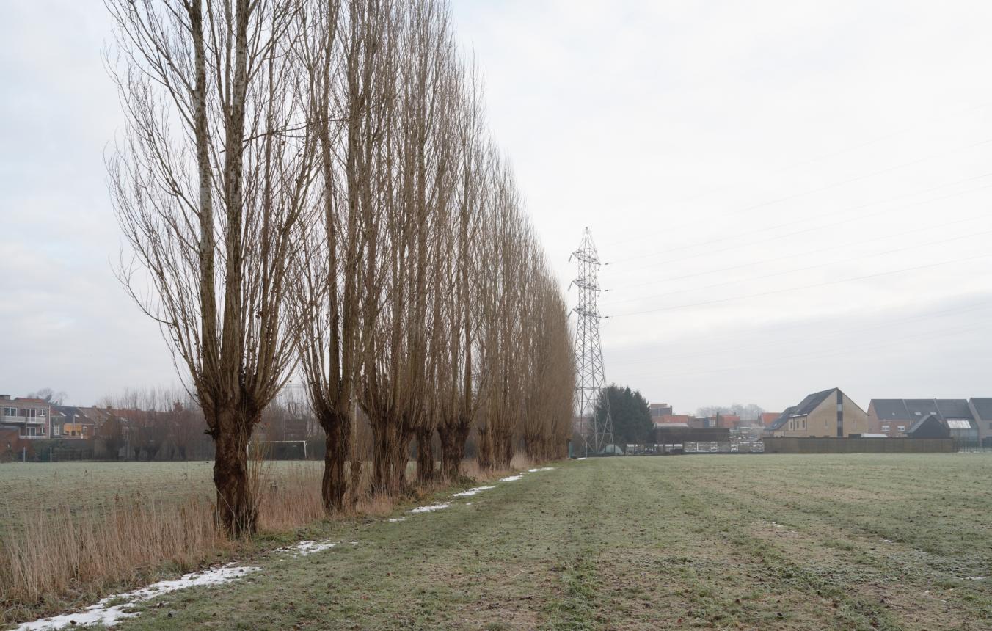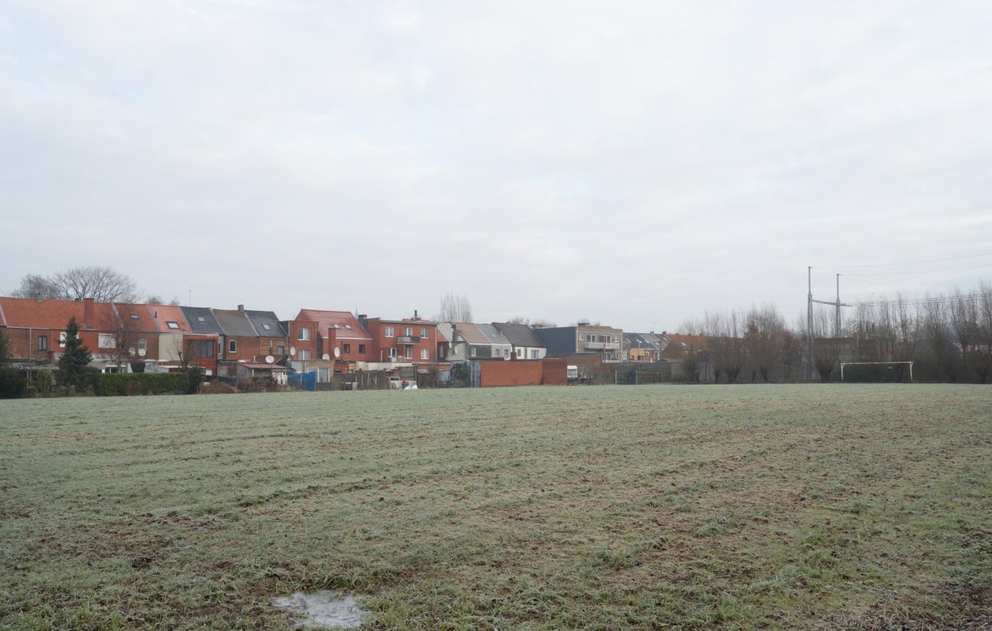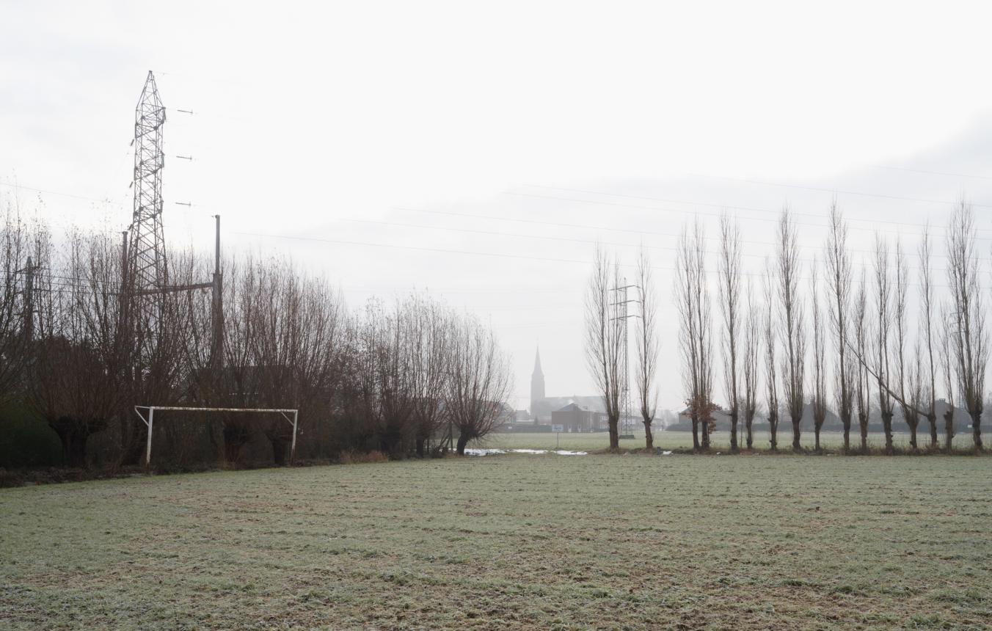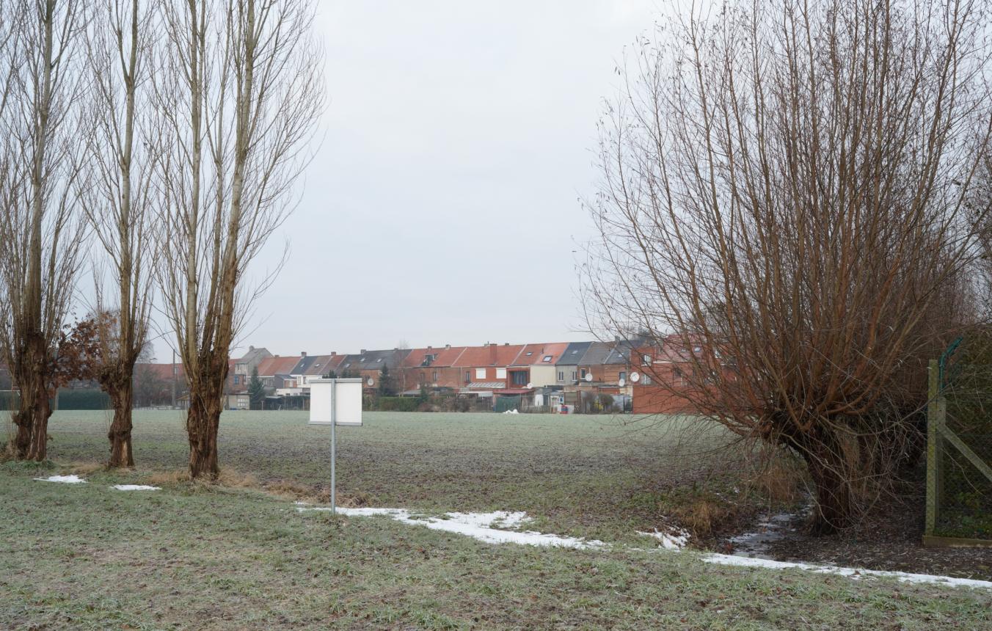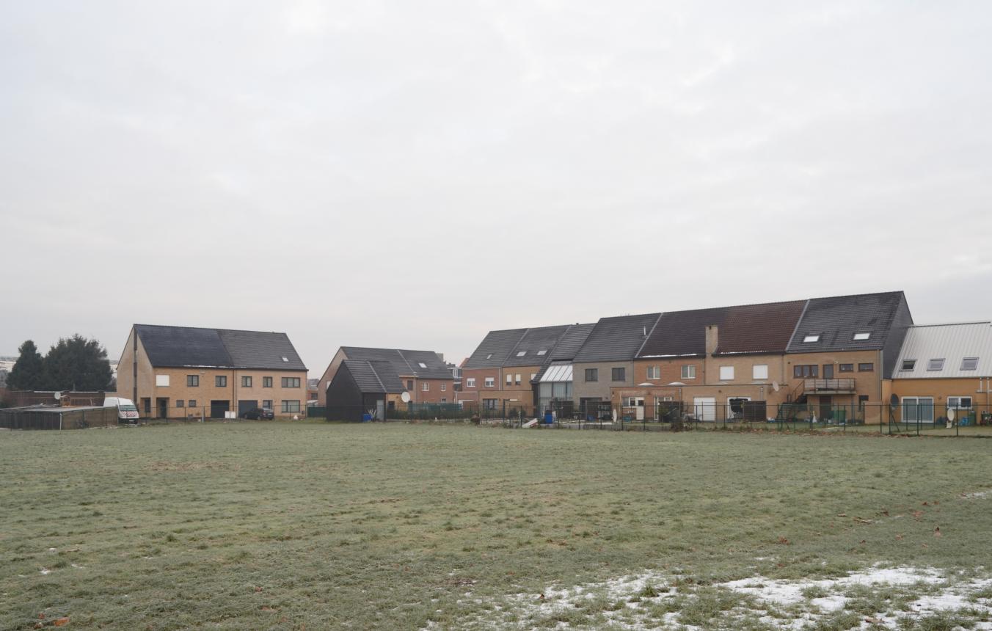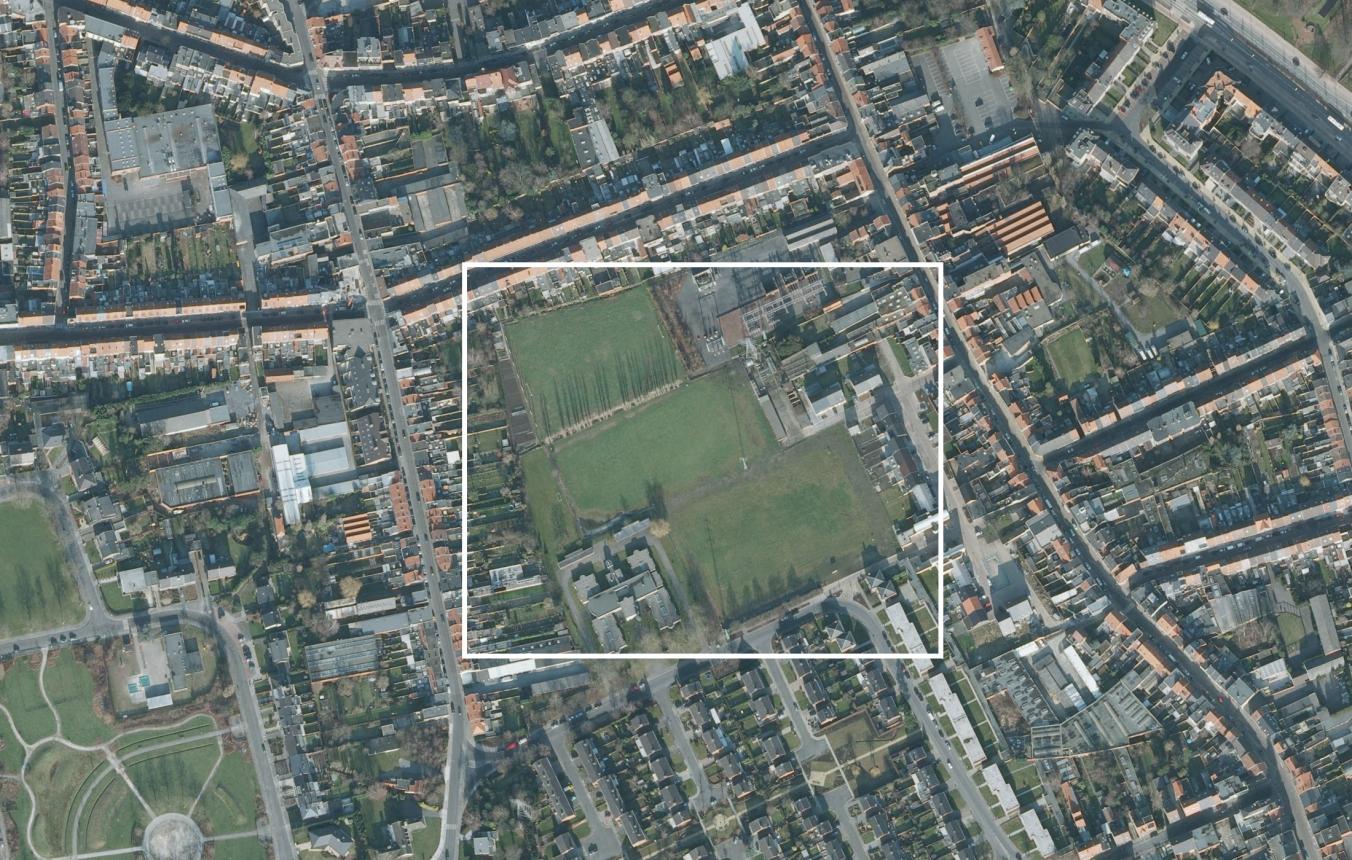Project description
The OCMW (social services) in Sint-Niklaas is modernising and changing its working methods and infrastructure as part of a long-term plan. Modifying the current building is not possible on account of the requirements concerning service provision, sustainability and design.
The aim of the plan is to construct eye-catching buildings which are characterised by sustainability of building materials and technical installations. Furthermore, a high degree of flexibility with regard to the future is expected. The buildings must still be able to be used functionally in 30 years without any far-reaching modifications.
In addition to the administrative centre, the OCMW is also building a residential care centre, several old people's flats and a service centre on the site located on the southern edge of the city centre. The site offers both possibilities and restrictions (including power cables). The ambition is to create added value for the local area through the development of the site. The creation of public paths and pleasant public areas is of great importance in this regard.
Great importance is attached to the sustainability of the project and the building in particular. The team must demonstrate sufficient affinity with the design and layout of public spaces and contemporary architecture in a sustainable context.
In this project, quality and added value are to be achieved in the area of sustainability, functionality, accessibility, strengthening of open space, links with the surrounding area, contemporary image creation and structural rationality.
The broad outlines for the site have been formulated in a master-plan and a visual study with probe tests. The outlines are currently being incorporated in a Regional Implementation Plan (RUP) which will be finalised in the summer of 2011. For the administrative centre/social house, a surface area of 6500 m² is available on the whole site. A building with around 5000 m² of usable floor space is envisaged. This will require the creation of 130 parking spaces for the residential care centre and the administrative centre together. These may be on or underneath the area intended for the administrative centre or on other areas of the site owned by the OCMW.
As regards the layout of the building, there must be a division between a front and back office. The front office will contain a general reception desk, waiting rooms, consultation rooms, a number of offices and toilet facilities for visitors. The back office must contain room for meeting rooms, offices, etc. for a minimum of 120 and a maximum of 150 staff members. A number of the meeting rooms must also be easily accessible to visitors outside office hours.
Visitors to the administrative centre/social house must feel welcome and be received in a customer-friendly manner. This not only concerns visitors and clients of the OCMW. Other welfare services, including several city services, will also have their offices or consultations in the building. A special point of attention is accessibility for the elderly and people with a disability.
global fee: architecture, stability, technical installations, safety coordination, EPC minimum 7% and maximum 9% of the definitive design.
Sint-Niklaas OO2108
All-inclusive architecture assignment for the building of a New Administrative Centre/Social House
Project status
Selected agencies
- architecten Els Claessens en Tania Vandenbussche
- architecten BOB361 architectes
- Architectenbureau K. van Velsen B.V.
- Hootsmans Architectuurbureau
- Poponcini & Lootens ir architecten bvba
Location
Baenslandwijk,
9100 Sint-Niklaas
Timing project
- Toewijzen opdracht aan de ontwerpers: 1 Jul 2011
- Toewijzen opdracht aan de uitvoerders: 1 Jul 2011
- In gebruikname: 1 Mar 2014
Client
OCMW Sint-Niklaas
contact Client
Tjeu Van Diessen
Procedure
prijsvraag voor ontwerpen met gunning via onderhandelingsprocedure zonder bekendmaking.
External jury member
Géry Leloutre
Budget
8.800.000 € (excl. VAT) (incl. Fees)
Awards designers
€16,000 excluding VAT per prizewinner

