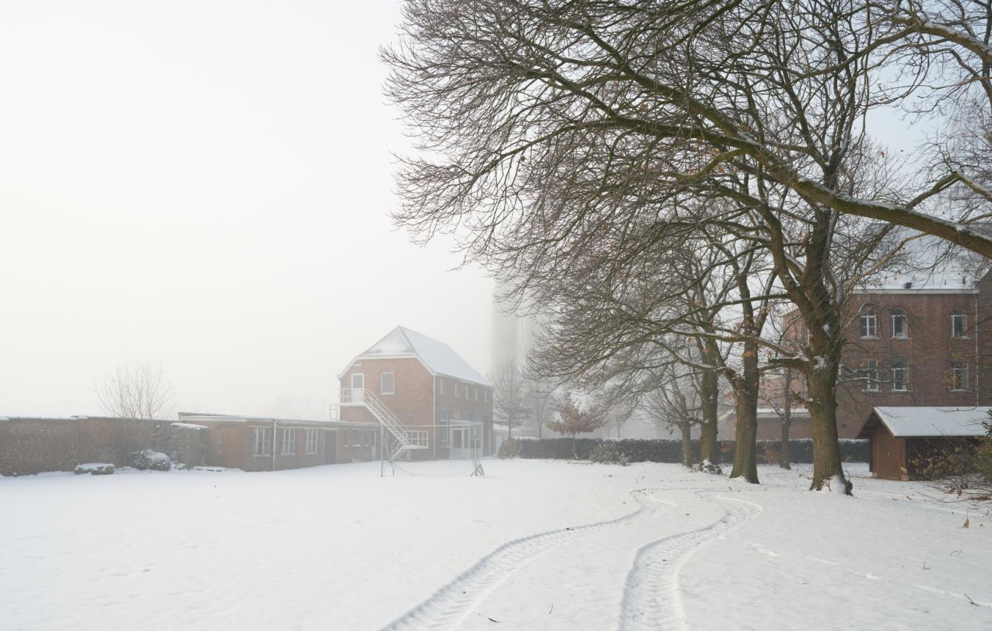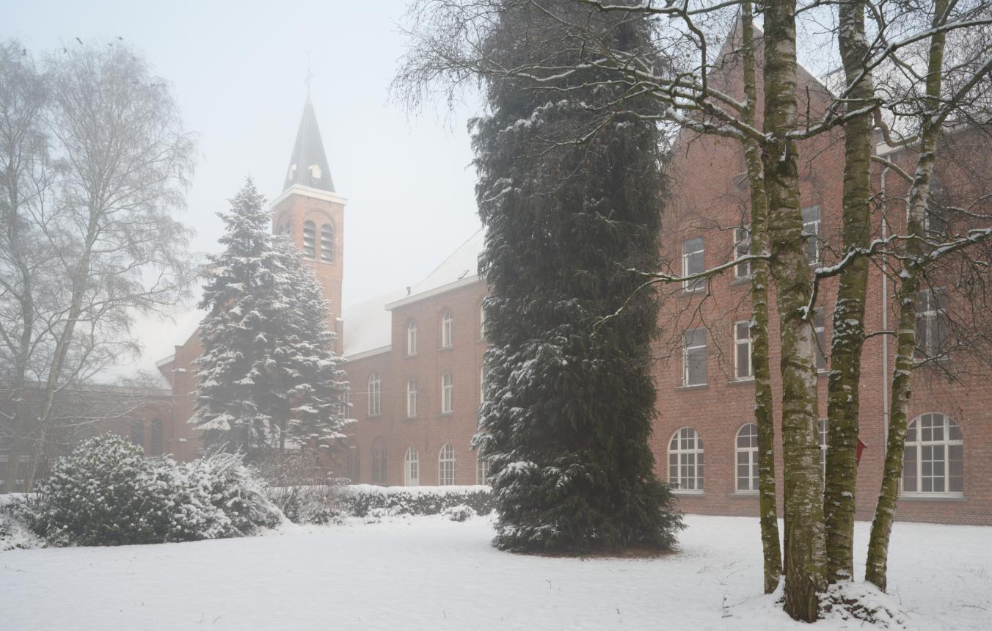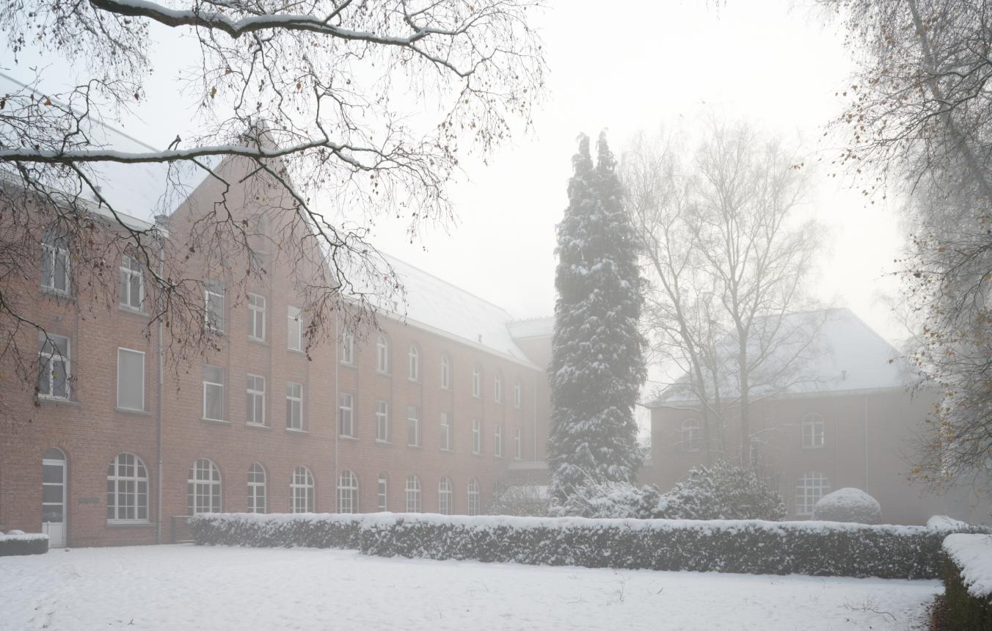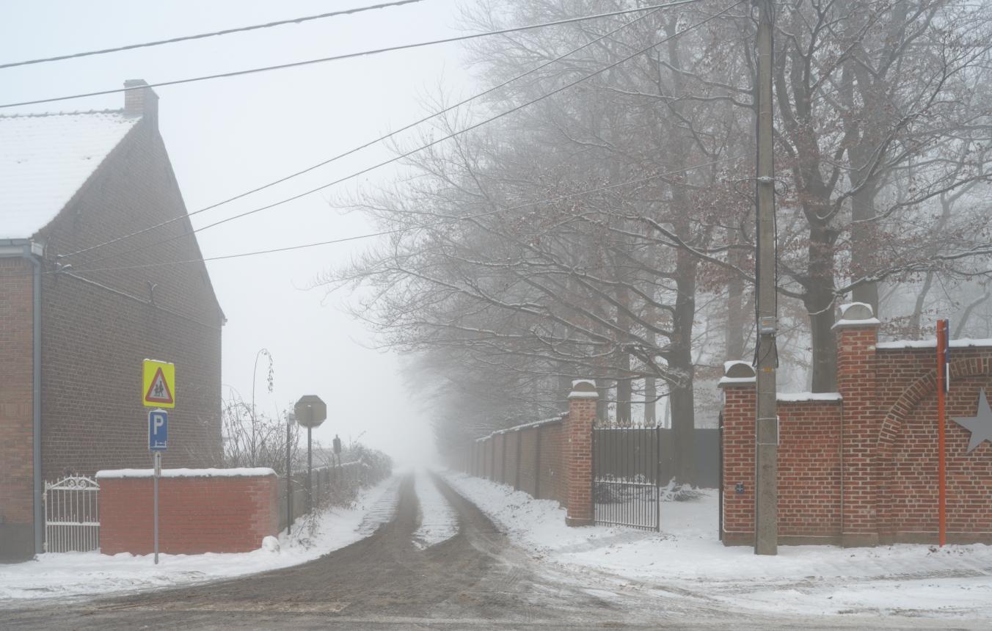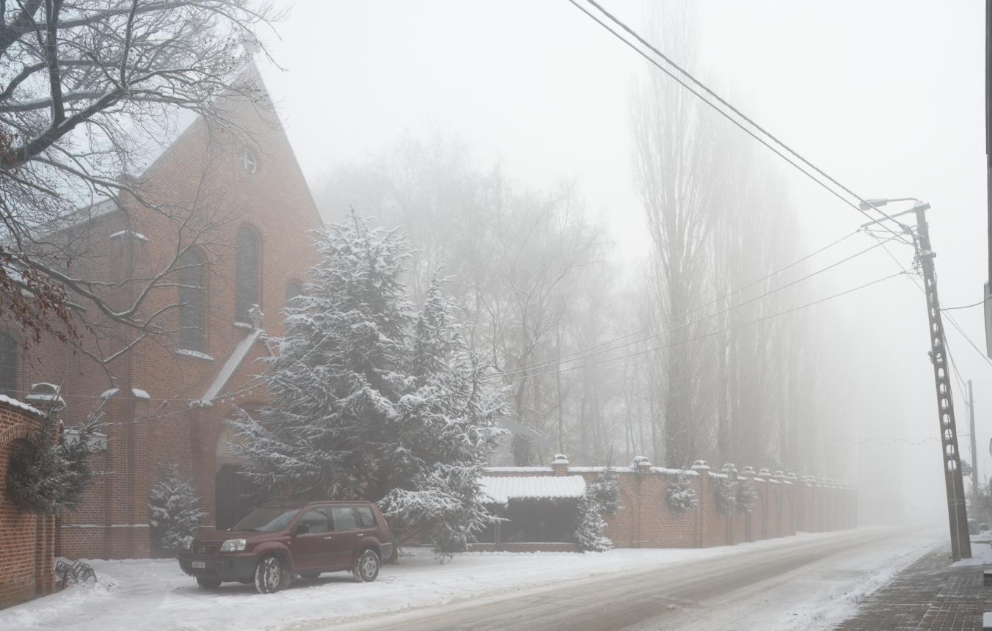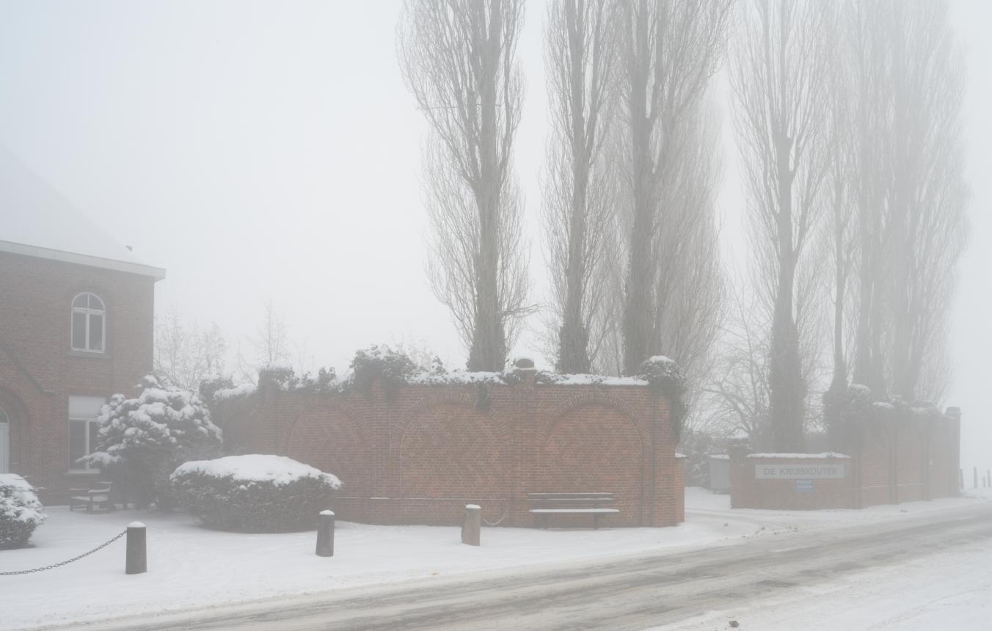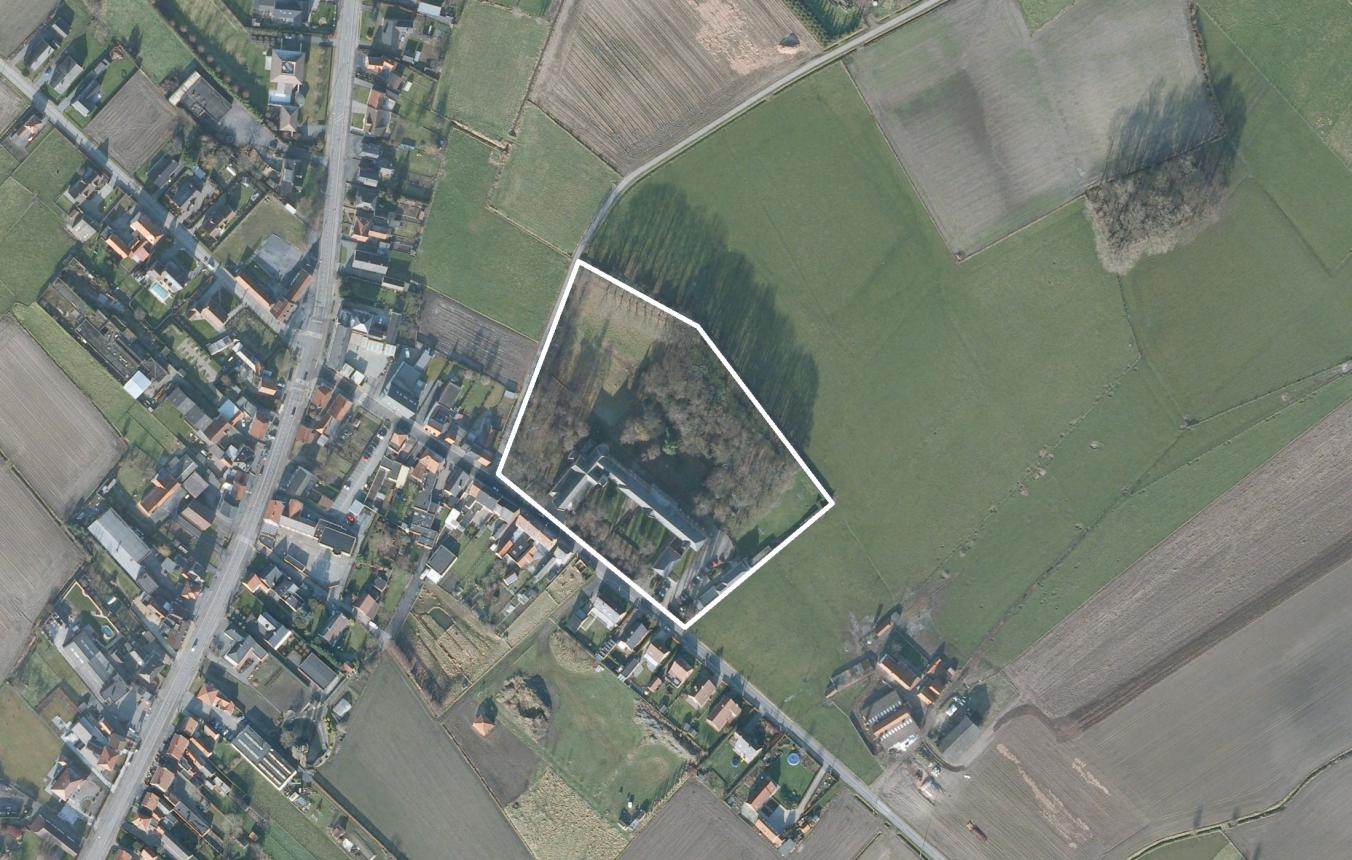Project description
Kruishoutem is a rural municipality with around 8000 inhabitants situated in the Flemish Ardennes. The municipality of Kruishoutem consists of the main municipality of Kruishoutem (including the residential district parish De Marolle) and the sub-municipalities of Wannegem-Lede, Lozer and Nokere.
The Vijvens npo is active in the sector of care for the elderly in the municipalities of Zingem and Kruishoutem. Its mission is to 'provide a satisfactory response to people from the local community who require care due to ageing'. Based on this mission, with its basic values of respect for the person and his/her environment, a selfless commitment to others and openness towards society, Vijvens continues to build up the necessary infrastructure to meet the needs of the elderly people in the municipalities of Kruishoutem and Zingem who are in need of care.
Vijvens runs two residential care centres, Home Vijvens in Huise Zingem (92 rest home places and 5 places for short-stay accommodation) and Home Sint-Petrus in Kruishoutem (91 rest home, 3 short-stay accommodation and 7 day-care places). In the future, the aim is to build a 3rd campus – 'Waegebrughe' – based on an innovative architectural concept. The new project must offer a diverse range of accommodation, including a number of general and technical services such as a catering kitchen. The new campus will have space for 20 service flats for married couples or single elderly people who opt specifically for a modified home where they can live for the rest of their lives. There will also be an intensive care centre for couples where one partner requires care or for single elderly people who, because of their vulnerability or social isolation, need to be close to a care provider. Adjacent to the care centre will be a centre for short-stay visitors with 9 accommodation units and a centre for night-time care with 2 accommodation units. A day-care centre with 15 accommodation units and a service centre providing support to elderly people who live at home complete the complex.
In addition to facilities for elderly people, infrastructure must also be developed for young people with dementia. This accommodation for 7 residents, including two short-stay places, must also have room to accommodate 7 people in day-care.
Vijvens also wants to build a children's day-care centre for a minimum of 23 and maximum of 56 children.
The overall project must fit into the highly-prized rural environment and be innovative in the area of residential accommodation for elderly people. The Waegebrughe campus must be a place where elderly people enjoy living and should serve a bridging function in relation to homecare.
Vijvens has the ground lease on a site known as 'de Kruiskouter' which is located on the corner of Marolleweg and Passionistenstraat. In the near future, a new municipal school will be built on the adjoining plot of land. On the other side of the street, a new headquarters for the youth movements will soon be built. The site has a buildable surface area of 3000 sq. m. The parish church is located in the middle of the site and will continue to play a central role in the future. In accordance with the special development plan (BPA), the new building must be connected to the existing buildings. The other half of the site is a parking zone which is home to some wonderful tall trees. Behind this parking zone is a large agricultural area, partly used for woodland expansion. In addition to integration into the local community, the necessary attention must also be devoted to the connection with nature and the green areas in the immediate surroundings. Integration of the project into its environment and consideration for the unique character of the region are of primary importance. There is a grotto dedicated to the Holy Mary on the site. The client wishes to give this a prominent place in the new project and to retain its public accessibility.
The design of the buildings must be energy-efficient and low-maintenance, with a view to sustainability and flexibility. The buildings must have an open atmosphere. Although residential living is of central concern, care must be able to be provided efficiently. By building in a flexible manner, Vijvens is aiming to provide a solution to the ever increasing need for elderly care facilities.
For the sub-projects subsidised by the VIPA, the proposed budgetary framework must be respected.
Thanks to its unique location, this project represents an opportunity for intergenerational involvement. The primary challenge will be to achieve a symbiosis between residential and care comfort, security, individuality and privacy.
The realisation of the sub-project for the residential care centre is guaranteed. The realisation of the sub-project for the children's day-care centre depends on the award of subsidies and cannot yet be guaranteed. If a new tendering procedure is set up, the client may also decide to award the brief in question to third parties. In that case, the designer may not assert any rights to compensation.
Architecture fee between 6% and 8%
Stability fee between 1% and 1.5% of the total construction budget
Fee for technical installations between 2% and 2.5% of the total construction budget
KRUISHOUTEM OO2102
All-inclusive architecture assignment for the building of 1. a residential care centre 2. a children’s day-care centre in Kruishoutem.
Project status
Selected agencies
- Sergison Bates architects London
- HHF architects, Office Kersten Geers David Van Severen
- HildundK Architekten, Korteknie Stuhlmacher Architecten BV
- Rapp+Rapp bv
Location
Passionistenstraat,
9770 KRUISHOUTEM
Timing project
- Selection: 21 Apr 2011
- Toewijzen opdracht aan de ontwerpers: 15 May 2011
- First briefing: 10 May 2011
- Second briefing: 7 Jun 2011
- Submission: 19 Aug 2011
- Jury: 26 Aug 2011
Client
vzw Vijvens
contact Client
Christiane Vandenheede
Contactperson TVB
Christa Dewachter
Procedure
prijsvraag voor ontwerpen met gunning via onderhandelingsprocedure zonder bekendmaking.
External jury member
Tom Thys
Budget
20.000.000 € (excl. VAT) (excl. Fees)
Awards designers
€13,500 excluding VAT per prizewinner

