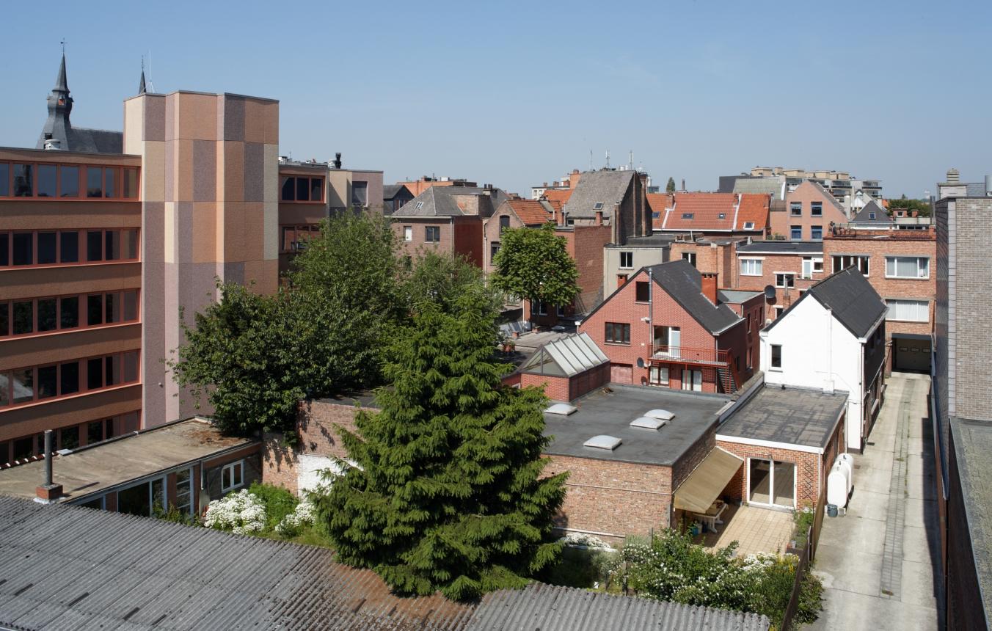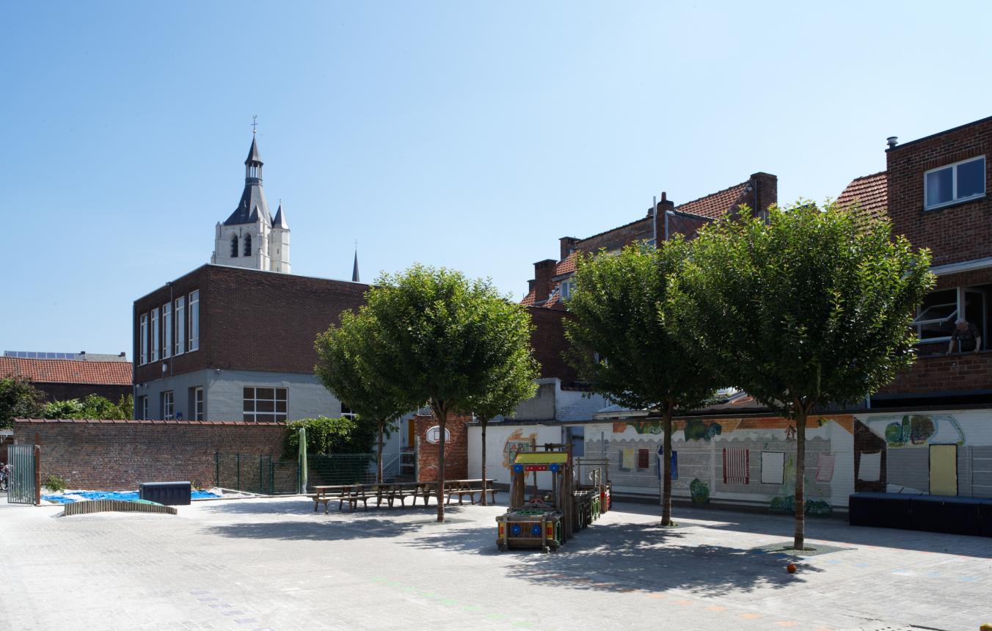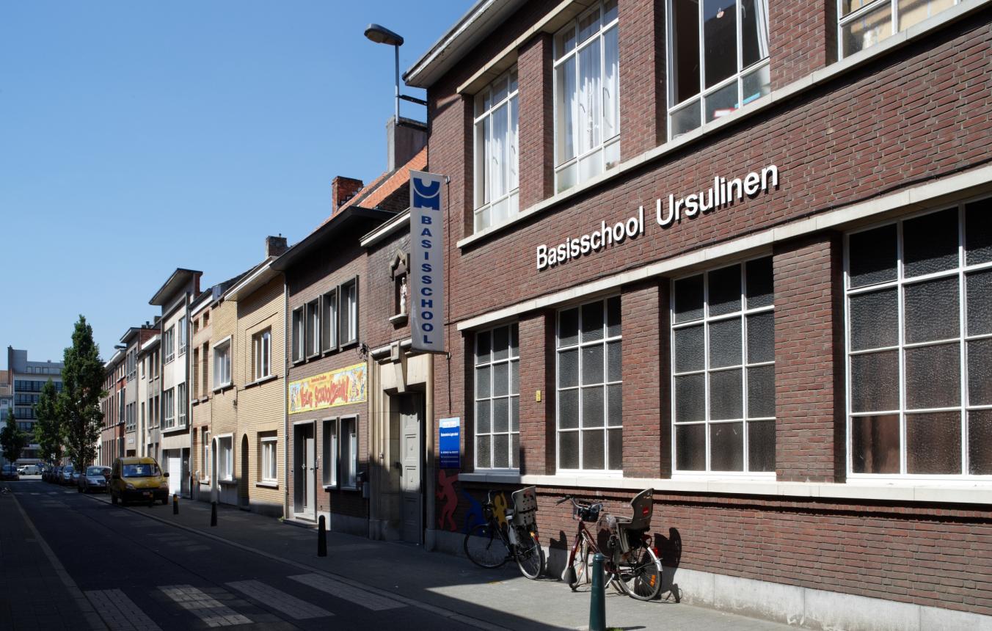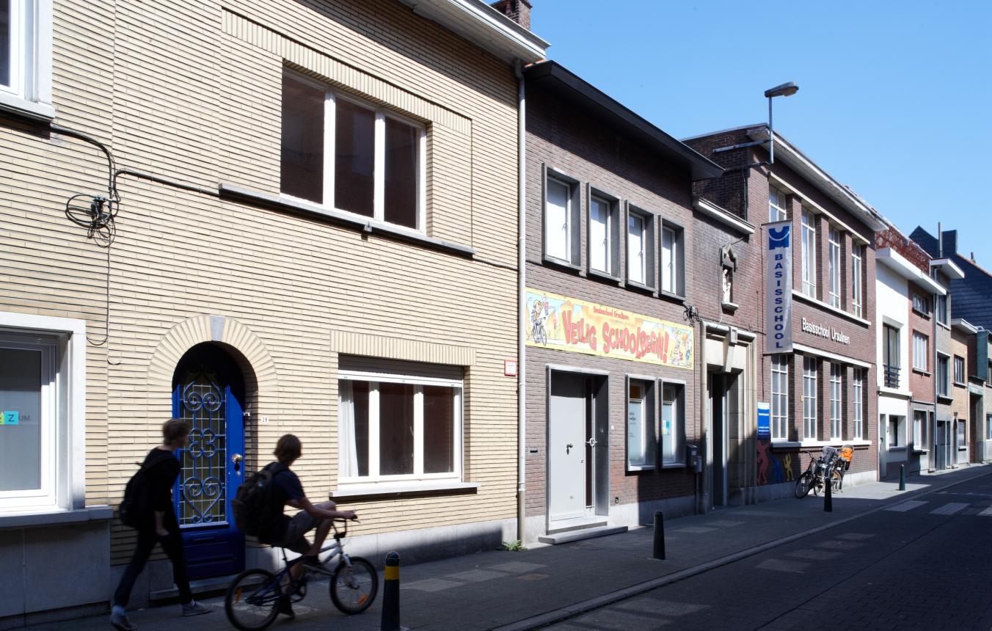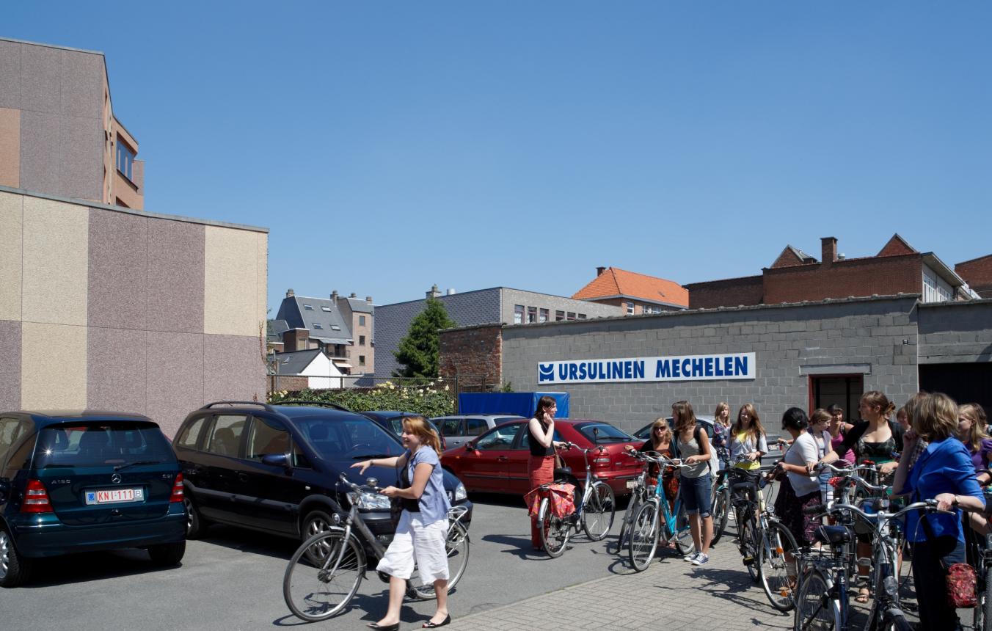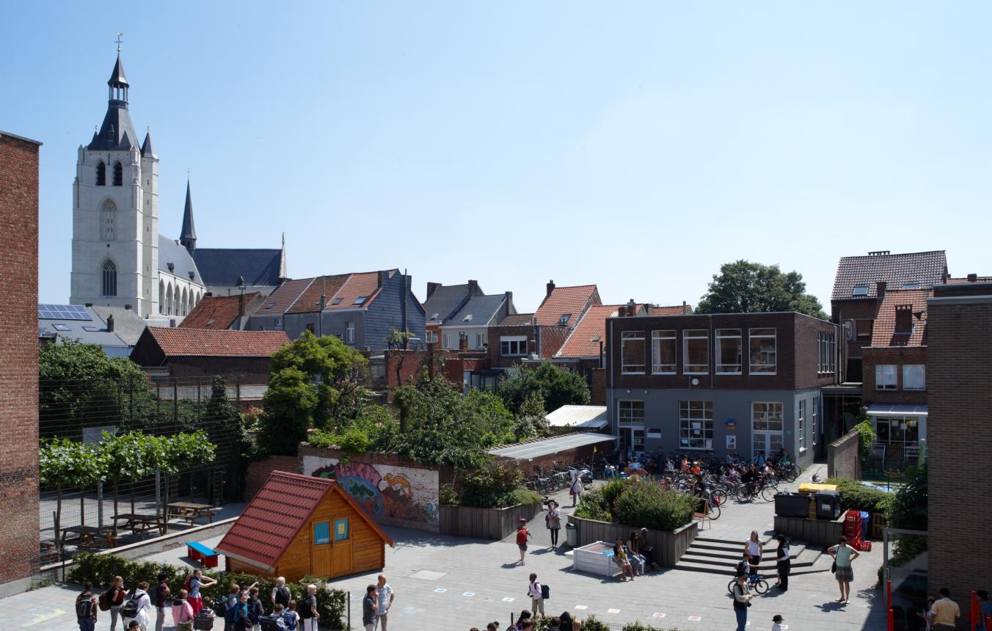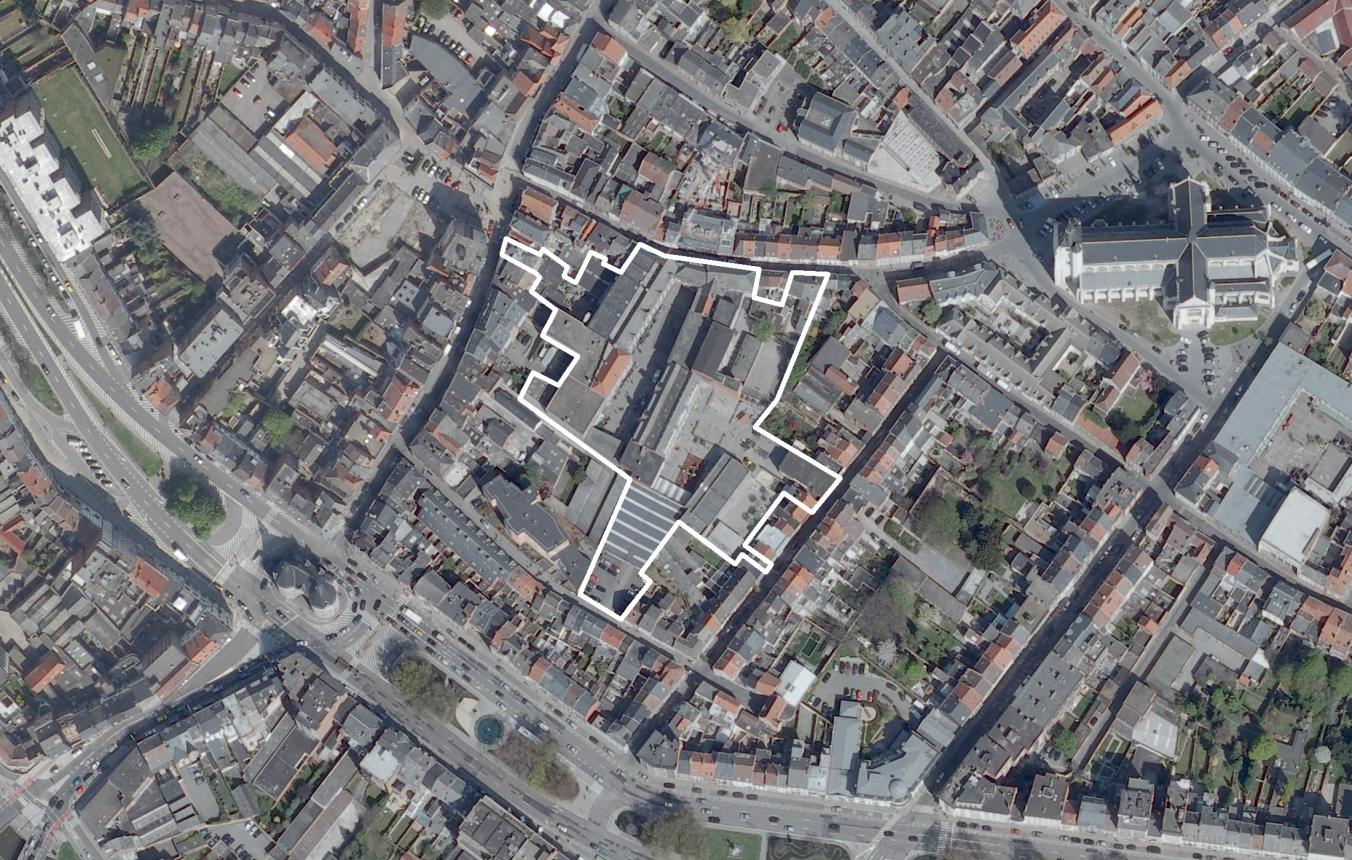Project description
N.B.: this Open Call takes place subject to the conclusion of a Preliminary Contract and a final Basic Team Agreement
The Ursulinen Mechelen site, with a primary school (360 pupils) and a secondary school (1400 pupils) is in Mechelen town centre, not far from the Brusselpoort. In the course of time the school has developed in the interior of the street block enclosed by Hoogstraat, Sint-Jacobstraat, Groenstraat and Milsenstraat. The visibility of the school is currently limited, even though it has several entrances.
The secondary school is in urgent need of expansion because of the rising numbers of pupils. In Groenstraat, the primary school has some unsafe classrooms and a few old houses. The schools lack infrastructural appeal and a clear identity in the street-frontage.
After thorough broad-based enquiry, the school has developed a vision for its infrastructure based on its educational plan. The major elements are: dynamic-innovative, colour, green, open and sustainable. The school attaches great importance to this vision and to its materialisation in its buildings.
The management of the school has opted to achieve its growth and to continue to perform its task in society on the existing site in the town centre, in harmony with its surroundings.
On the basis of the vision of the future of the school and on the basis of an initial analysis of the existing building heritage, the school management has had a master-plan drawn up for the whole site. This plan responds to the physical need for sufficient infrastructure for the growing school.
In stage A, the first stage, a new building would be built along Sint-Jacobstraat. Following on from this comes stage B, in which several older primary school buildings in Groenstraat will be demolished and replaced by a new building.
The school management expects the new building projects to be founded on the master-plan and, moreover, that they communicate and embody the vision of the school.
Stages A and B are the object of this call for candidates.
The block built in stage A (area 2800 sq. m.) should include: an underground garage for 750 bicycles, a sports hall (about 600 sq. m.) with changing rooms, 3 science rooms and 10 classrooms, a multipurpose hall cum dining room and the necessary utility and sanitary rooms. A spacious entrance hall provides space for 250 lockers. The sports hall and the multipurpose hall can also be used by local residents and local sports clubs. It is to be a low-energy building in concept and use (E 70) and has a covered outdoor space. As part of the 'open school' philosophy, the passer-by in the public domain should be able to view the inner area of the school.
The block built in stage B (area 800 sq. m.) should include: a gymnasium with changing rooms, offices for the management, policy assistant, secretarial staff, a staff room, a meeting room, 6 classrooms and the necessary utility rooms, storage and sanitary facilities. The spacious entrance hall here also allows a view of the inner area of the school. Apart from this, covered racks for about 120 bicycles and a covered playground must also be provided. The incorporation of a small crèche is a possible option.
The designs should take account of the strict phasing of the work, because the school has to be able to continue working almost unhindered while building is going on. In addition, the designers are expected to involve the entire operation of the school in the designs when it comes to circulation, flows of pupils, relations with the other buildings and so on.
global fee for basic team €103,68 per sq. m. excl. VAT
Please note: In their statement of motivation for each model project for which they apply (maximum of 3), candidates must list reference projects from their portfolio. The following information must be supplied with respect to these reference projects: the client, a description and the cost price of the services and the estimated cost price of the completed project.
Mechelen OO2019
Integrated architecture assignment for a new building, plus a new building to replace an old one.
Project status
Selected agencies
- label architecture
- A2D architecture 2 design
- Kathy Vanhulle, MULTIPLE architecture & urbanism
Location
Hoogstraat 35,
2800 Mechelen
Timing project
- Selection: 1 Mar 2011
- First briefing: 22 Mar 2011
- Second briefing: 28 Apr 2011
- Submission: 22 Aug 2011
- Jury: 30 Aug 2011
Client
School Invest
contact Client
Liliane Jansegers
Contactperson TVB
Anne Malliet
Procedure
prijsvraag voor ontwerpen met gunning via onderhandelingsprocedure zonder bekendmaking.
External jury member
Ilse Peleman
Budget
3.424.369 € – overall area 3600 sq. m. (excl. VAT) (excl. Fees)
Awards designers
€10,000 excl. VAT, per prizewinner

