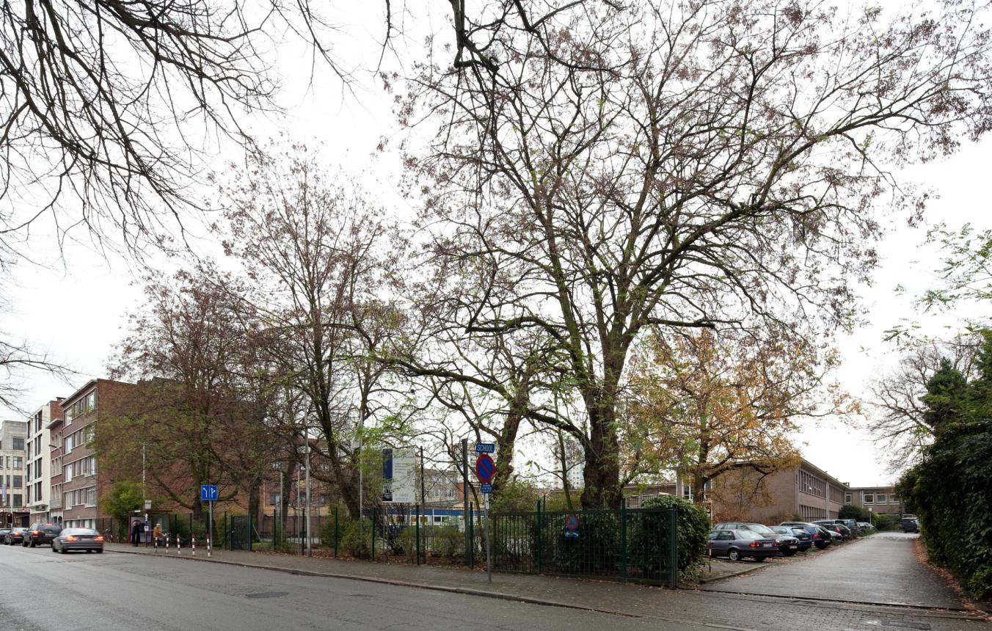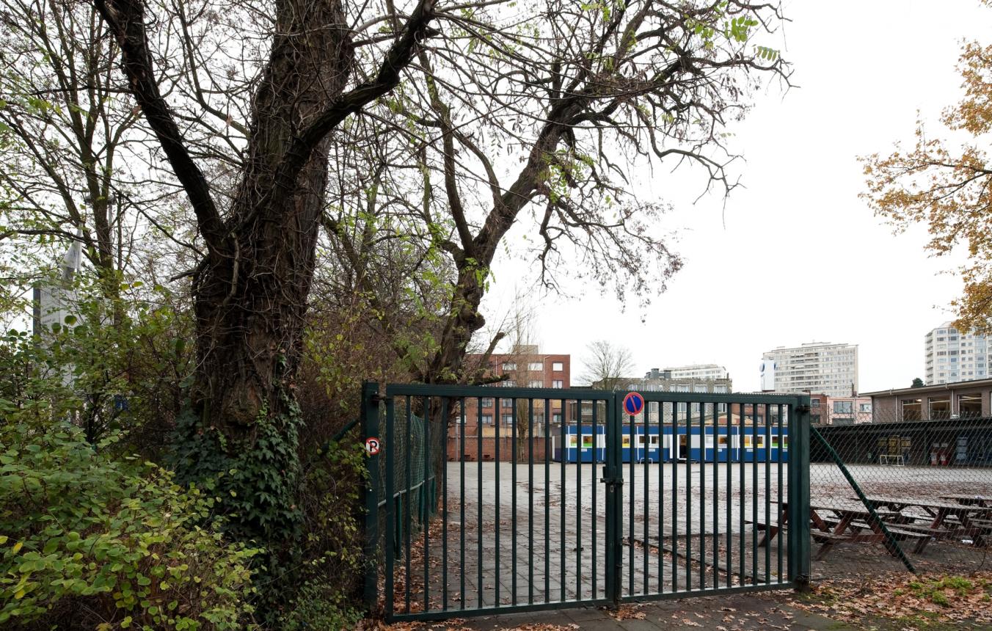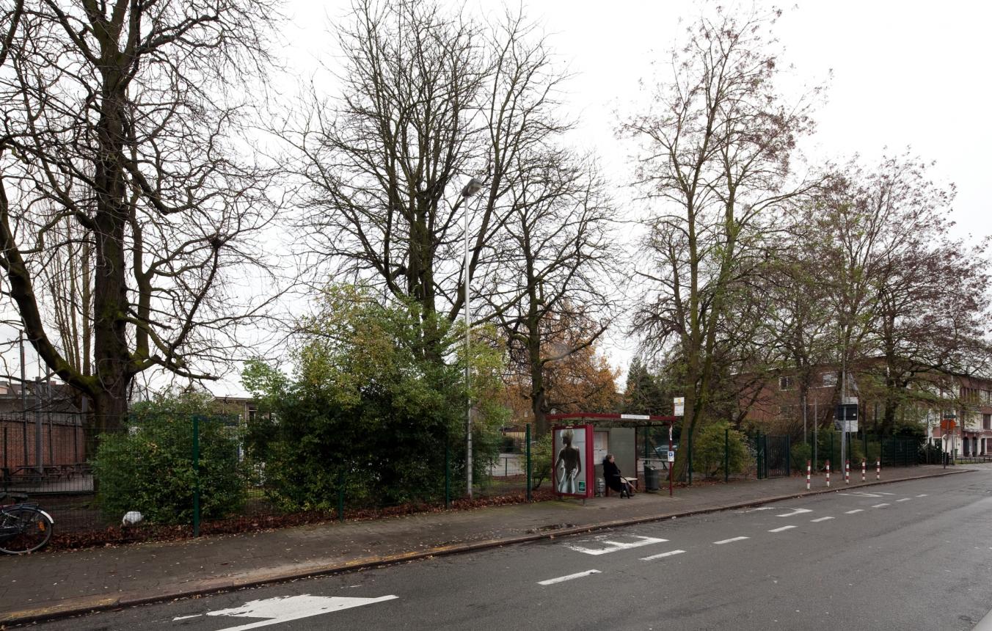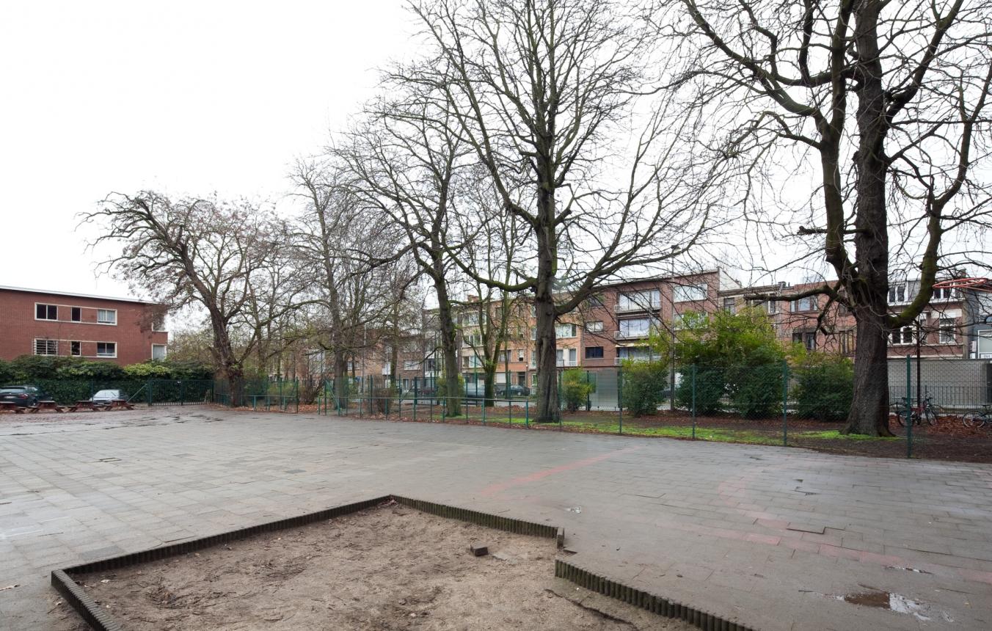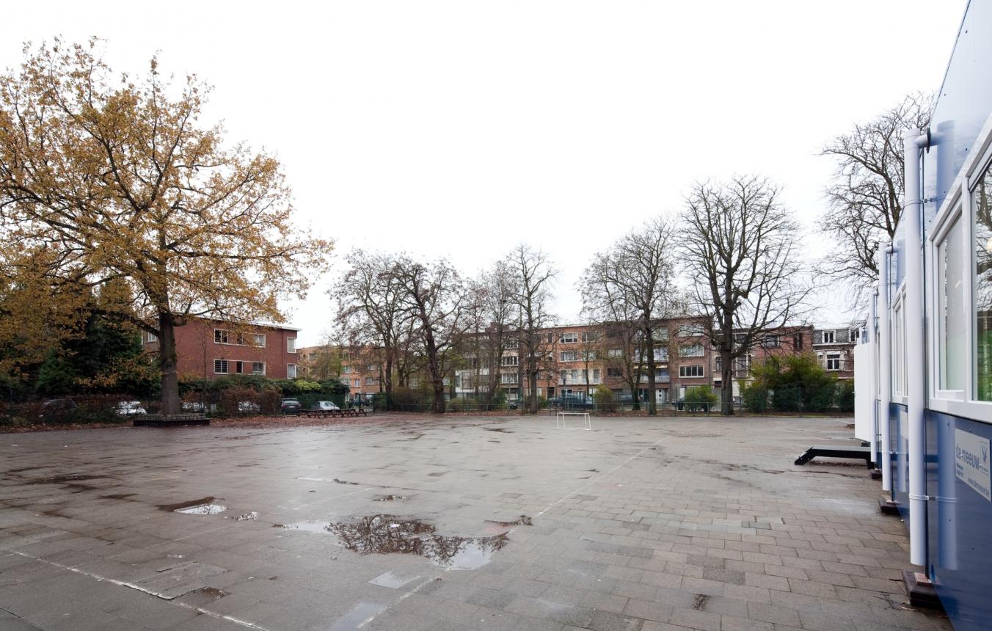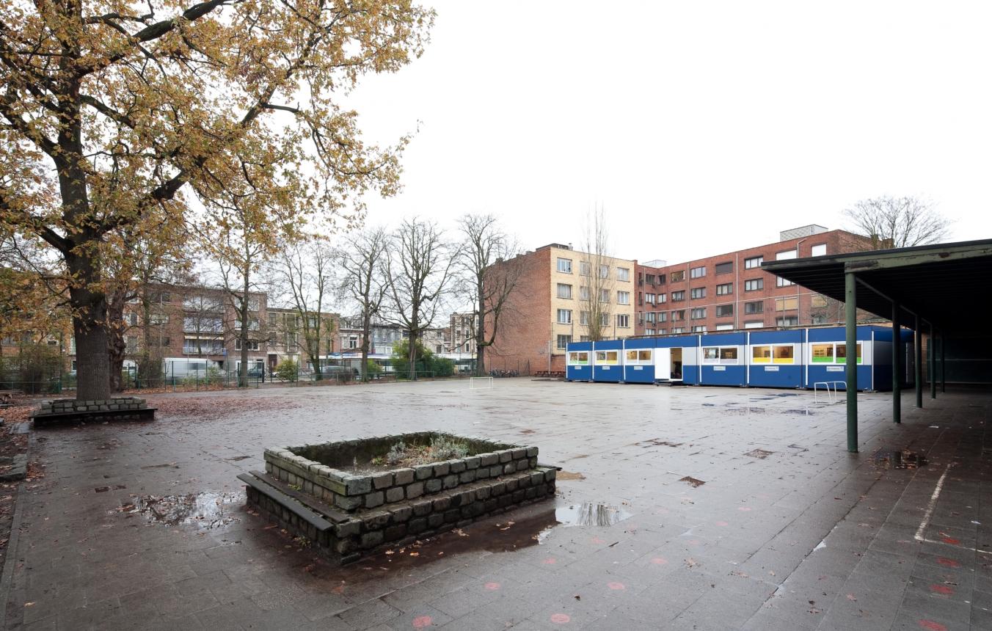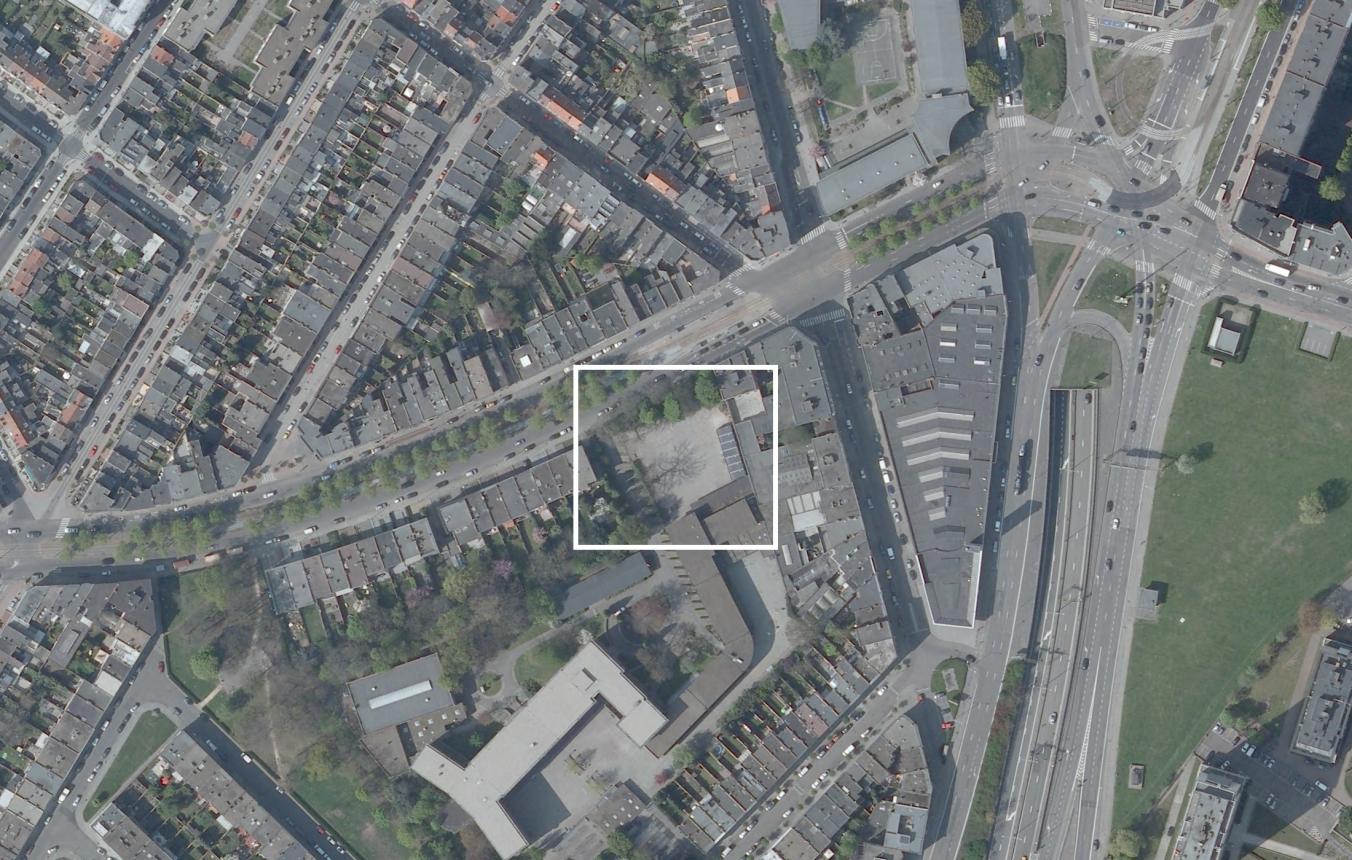Project description
N.B.: this Open Call takes place subject to the conclusion of a Preliminary Contract and a final Basic Team Agreement
Housed on the VIIde-Olympiadelaan campus of the H. Pius X Institute are the primary school (400 pupils), the secondary school (610 pupils) and the sixth form (500 pupils). Due to the steady growth in pupil numbers, all three are having to contend with a lack of space. Furthermore, their infrastructure has become closely intertwined.
The aim is to relieve this shortage as much as possible by fully accommodating the primary school in a new building of 3,300 sq. m. on the site of the playground on VIIde-Olympiadelaan.
The old prefab classrooms will then be demolished and the secondary school will take over the remaining classrooms in the primary school.
As regards the design of the new building, a high-quality architectural project is expected which gives the school an appropriate visual appearance in the street frontage and respects the open character of the campus.
The building programme comprises, amongst other things, classrooms which can be easily deployed for various forms of work; including group work, cross-class projects and working with groups of similar ability (streaming). The use of the social spaces (corridors, hall, etc.) deserves special attention in this regard.
One must avoid the rooms becoming too much tailored to primary school pupils so that they remain suitable for other purposes, e.g. secondary education.
A spacious sports hall will also be able to be used by third parties without overburdening the school organisation.
The brief also includes a new design for the open space along the northern side of the current building complex, currently a mixture of green spaces and parking facilities. The new design must compensate for the loss of recreational space which will be caused by the new building on the already cramped playground.
The entrance for the primary school pupils on the busy VIIde-Olympiadelaan is unsafe and impedes through-traffic – a problem for which a solution must also found. An alternative entrance at the rear of the campus (Hof Van Tichelen) is an option which should be considered and one which is supported by the municipal authorities, but requires that modified pupil flows on the campus be taken into account.
Overall fee core team 97,42 €/sq.m excluding VAT
Please note: In their statement of motivation for each model project for which they apply (maximum of 3), candidates must list reference projects from their portfolio. The following information must be supplied with respect to these reference projects: the client, a description and the cost price of the services and the estimated cost price of the completed project.
Antwerpen OO2018
Integrated architecture assignment for the construction of a new building for a primary school in Antwerp.
Project status
Selected agencies
- Import.Export Architecture, PLUS office architects
- Drost + van Veen architecten BV
- Huiswerk architecten bvba
Location
VIIde-Olympiadelaan 25,
2020 Antwerpen
Timing project
- Selection: 1 Mar 2011
- First briefing: 16 Mar 2011
- Second briefing: 6 Apr 2011
- Submission: 9 Jun 2011
- Jury: 16 Jun 2011
Client
School Invest
contact Client
Peter Ceulemans
Contactperson TVB
Anne Malliet
Procedure
prijsvraag voor ontwerpen met gunning via onderhandelingsprocedure zonder bekendmaking.
External jury member
Rob Cuyvers
Budget
€ 3.233.805 - surface area 3300sq.m (excl. VAT) (excl. Fees)
Awards designers
€10.000 (excluding VAT) per prizewinner

