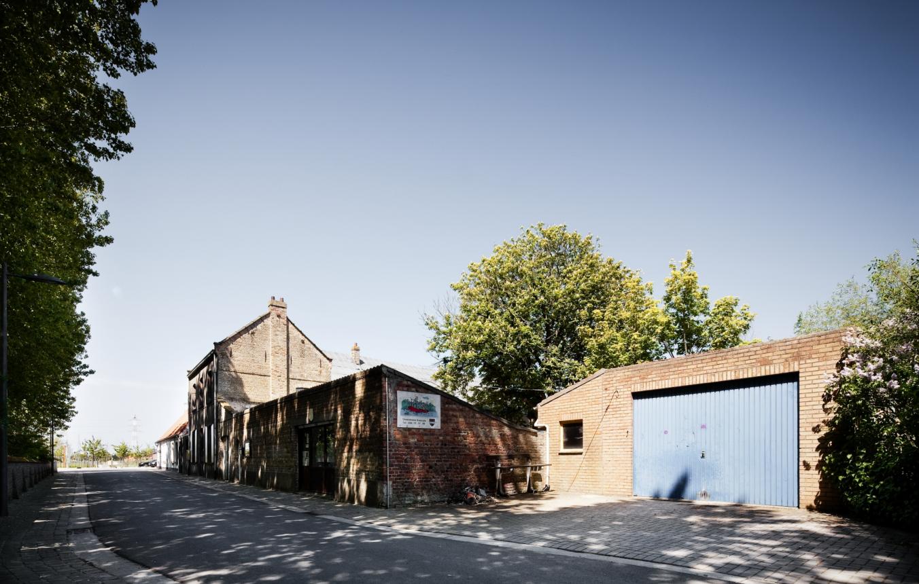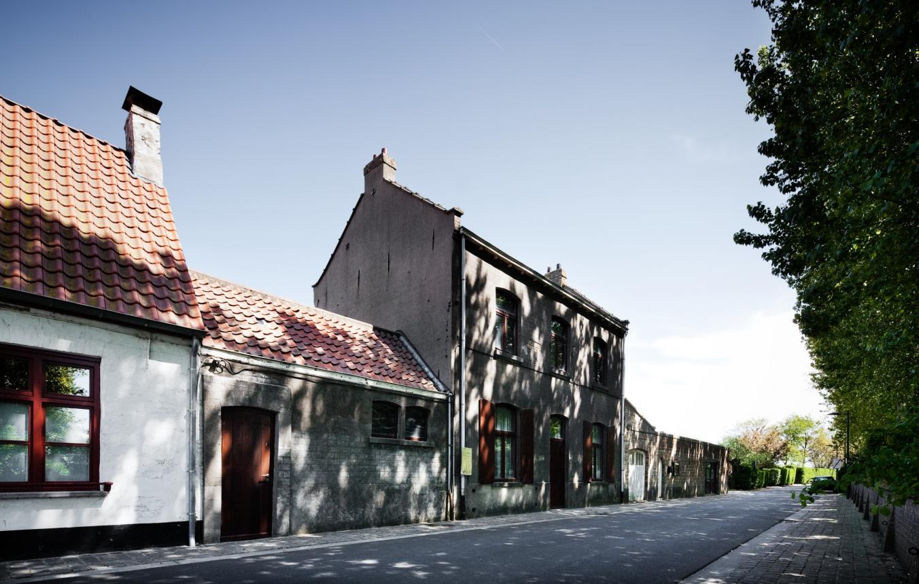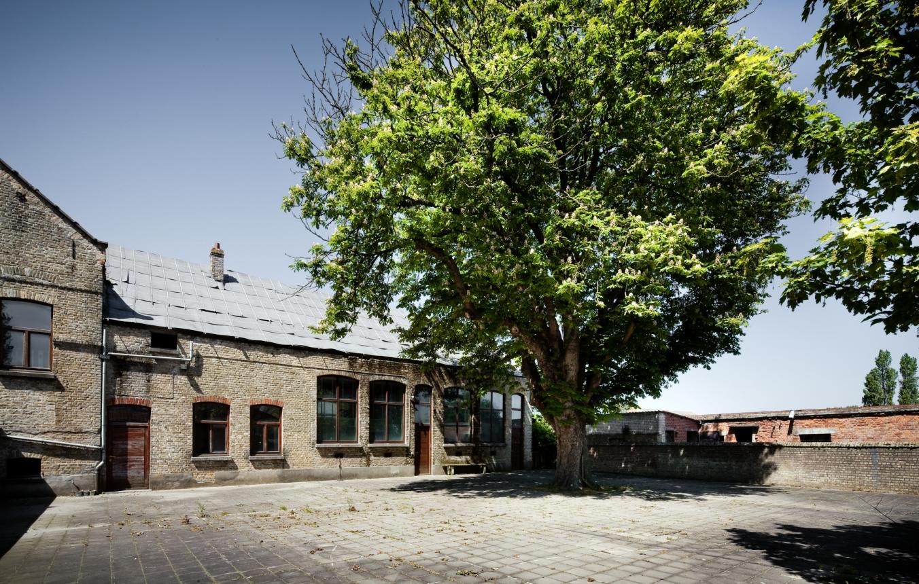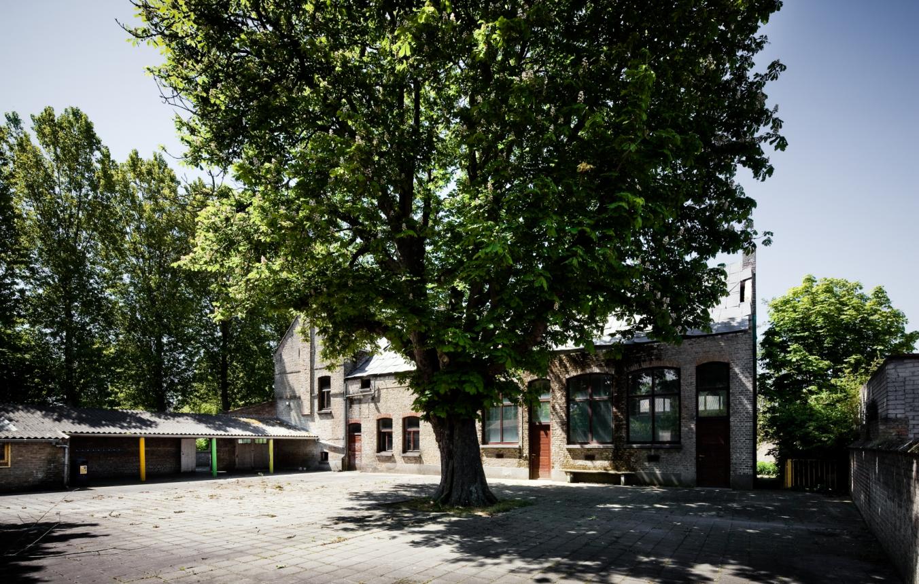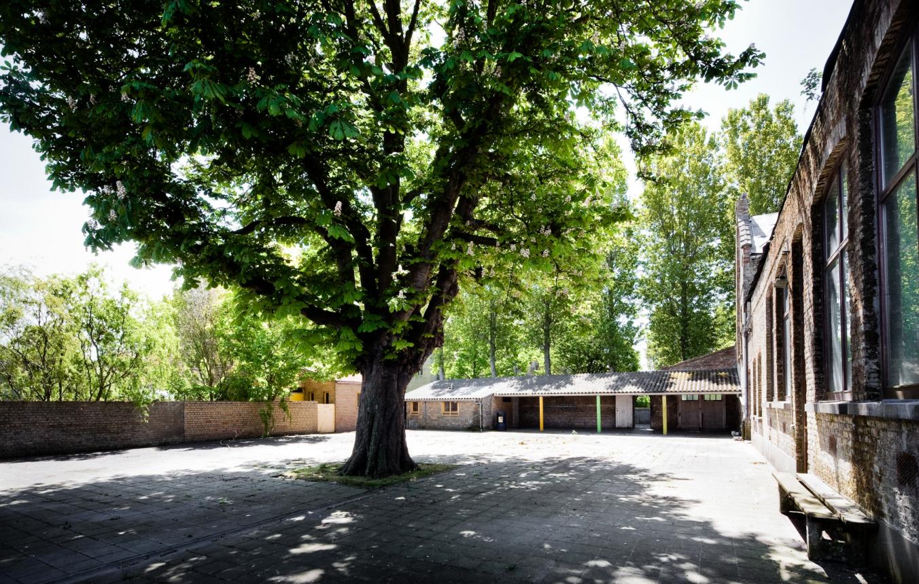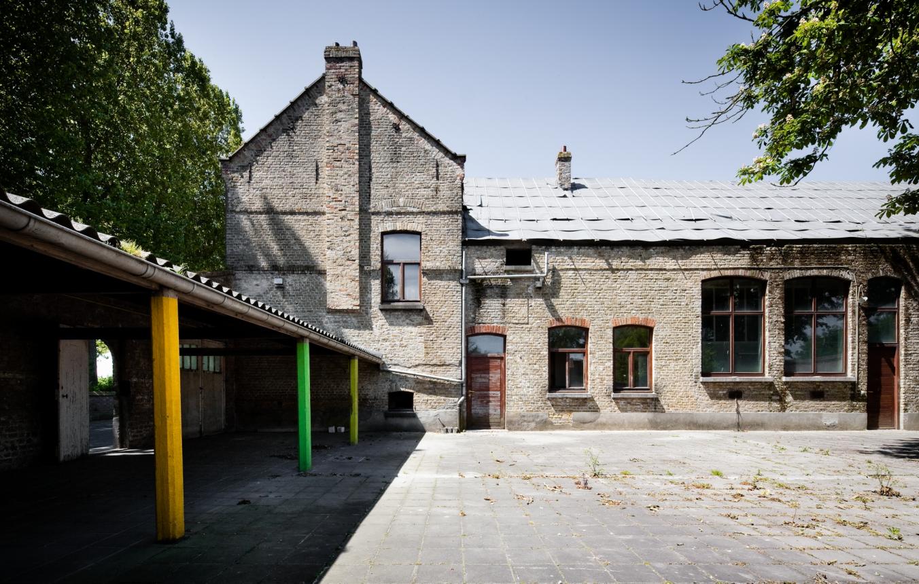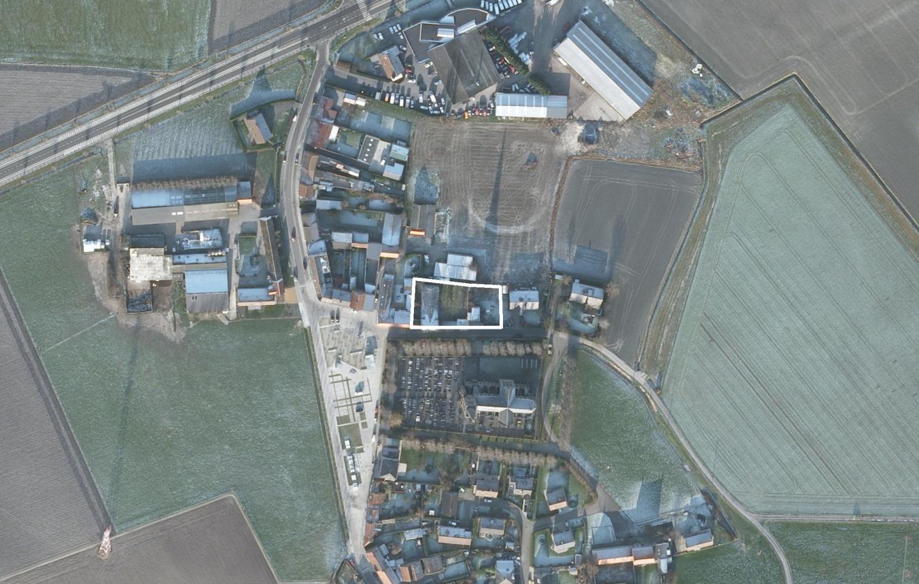Project description
Wulpen is a small, rural polder village and forms part of the coastal borough of Koksijde. Wulpen has undergone an enormous metamorphosis in recent years as a result of the renovation of the village square and surrounding area and the refurbishment of the Dijk and Conterdijk near the Nieuwpoort-Veurne canal.
An important factor for the improvement of the quality of life in the small village centre is the strengthening of social cohesion. Koksijde local authority therefore believes that it is important that each sub-core has sufficient infrastructure to support social life in the local community. There are already numerous clubs and societies active in Wulpen. Work will soon begin on the construction of a new 27-hole golf course near Wulpen which will undoubtedly further strengthen this dynamic.
Until 2007, the old vicarage on the village square next to the church, of which tower is a protected monument, was the meeting place for various clubs. In 2007, the local authority decided to restore the vicarage and put it to a new use. A cafe was the first new function to be housed in the building. At the same time, it was decided to provide new infrastructure for the clubs, adapted to contemporary wishes and norms.
The new location for Wulpen cultural centre will be the site of the old village school. This site, on which the old buildings are still standing, is somewhat hidden behind the churchyard wall, but still has a clear link with the village square. To the rear, the site borders on open space (agricultural land). A distinctive feature of the site, which is owned by the local authority, is the large and visually-defining tree which is currently located in the middle of the playground and which we would like to preserve as far as is possible.
With the building of this new community centre, the local authority aims to create sufficient space for local community life by providing, amongst other things, meeting rooms, a multi-purpose hall, storage space, sanitary facilities etc.
Architecture: between 7% and 8%
Stability: between KVIV-1% and KVIV of the total construction budget
Technical installations: between KVIV-2% and KVIV of the total construction budget
Wulpen OO2016
All-inclusive architecture assignment for the building of a community centre in Wulpen, Koksijde.
Project status
- Project description
- Award
- Realization
Selected agencies
- SO – IL
- Architectuur Kristoffel Boghaert
- Baukunst
- Bossuyt Alain Ingenieur-Architect, Van de Walle-Bossuyt architecten
- goossens & bauwens ir.-architecten, nuvolaB Architetti Associati
Location
Dorpplaats 24,
8670 Wulpen
Timing project
- Selection: 14 Dec 2010
- First briefing: 11 Feb 2011
- Second briefing: 14 Mar 2011
- Submission: 29 Apr 2011
- Jury: 17 May 2011
- Award: 22 Aug 2011
Client
Stadsbestuur Koksijde
contact Client
Stockelynck Siska
Procedure
prijsvraag voor ontwerpen met gunning via onderhandelingsprocedure zonder bekendmaking.
External jury member
Niek De Roo
Budget
820.000 € (excl. VAT) (excl. Fees)
Awards designers
€ 2,500 (excluding VAT) per prizewinner

