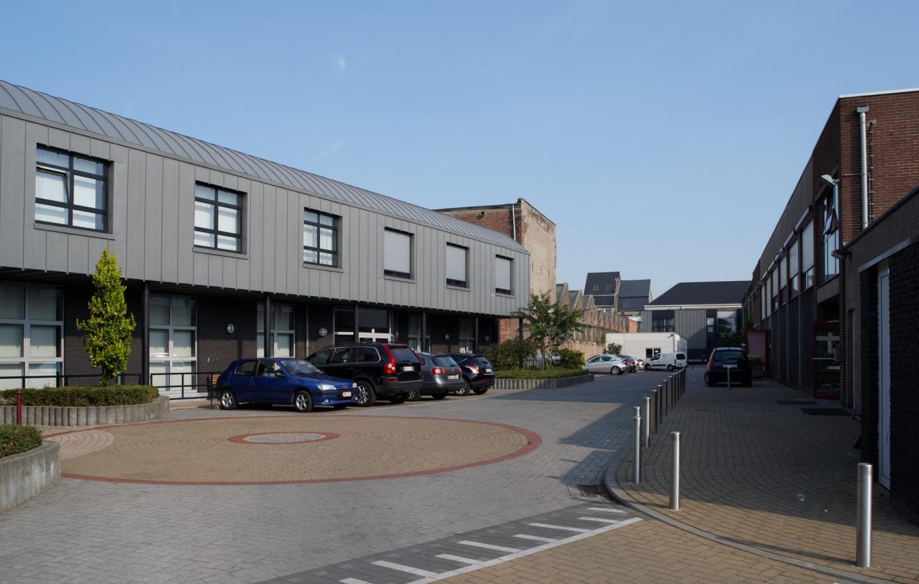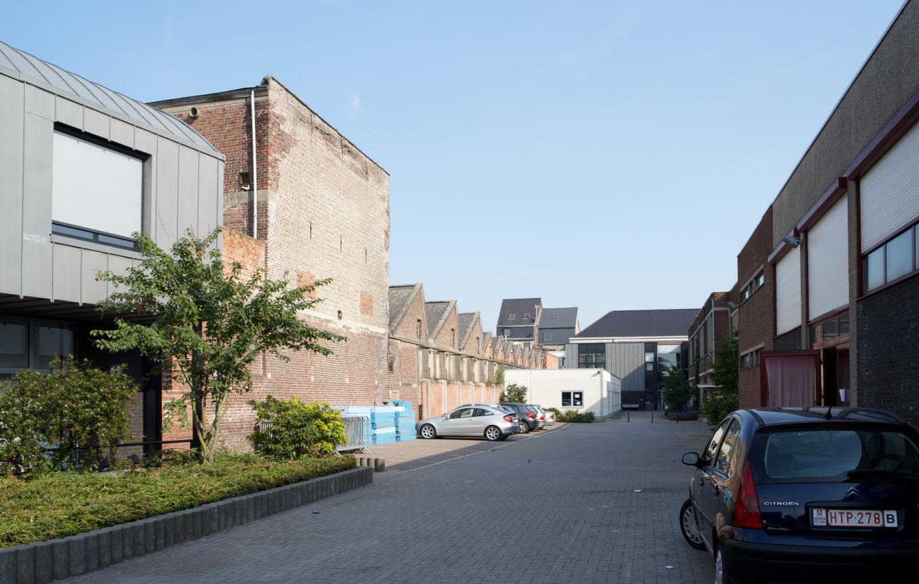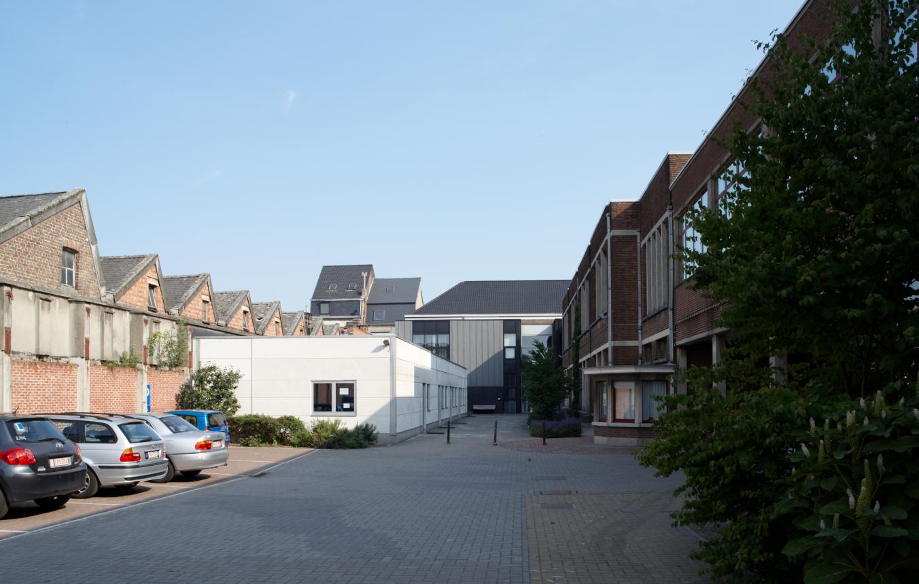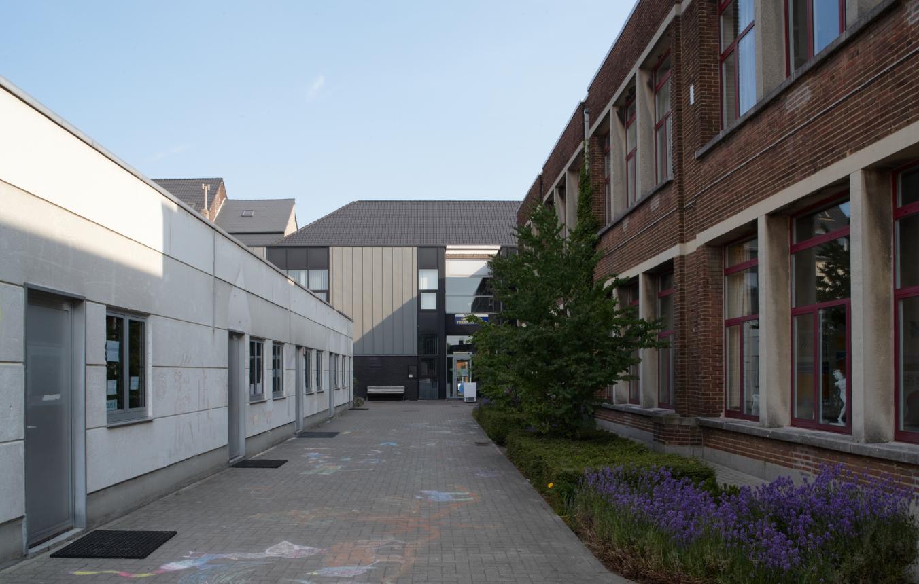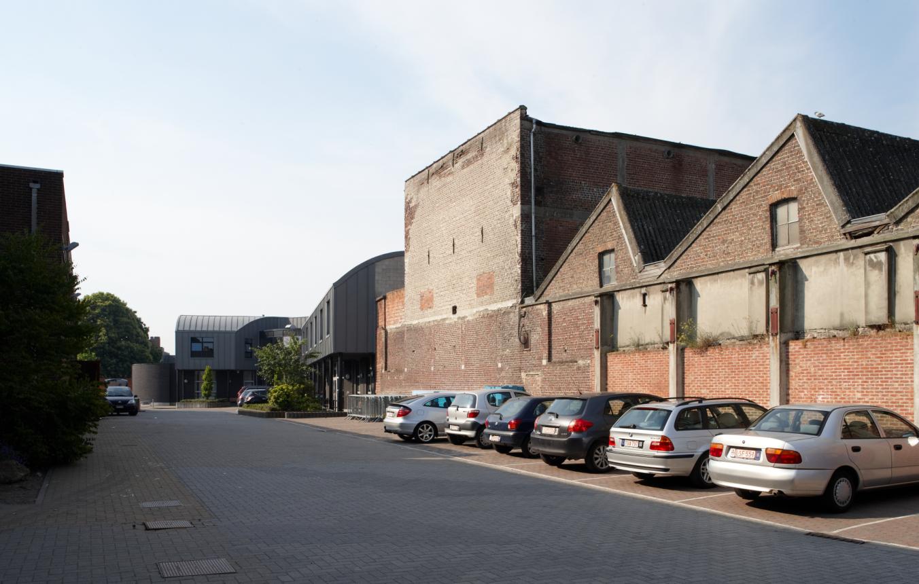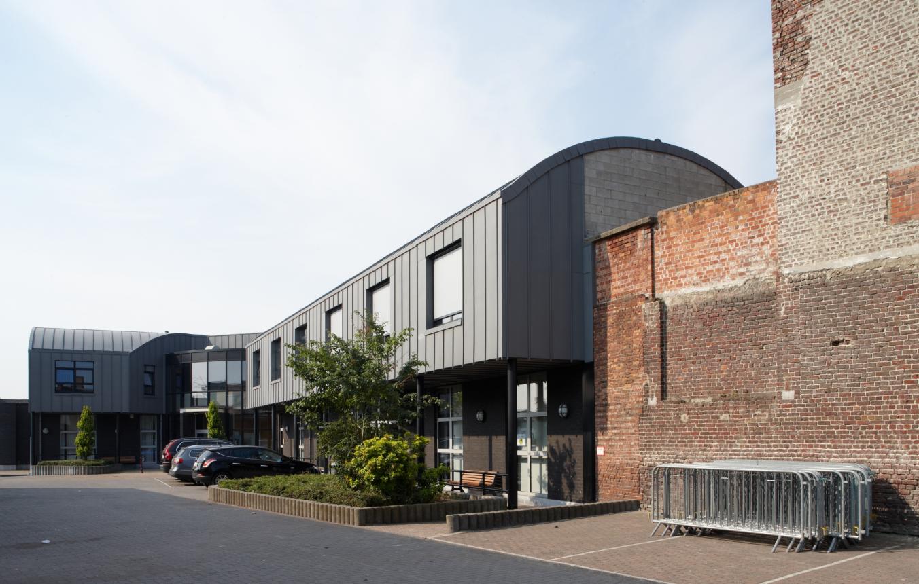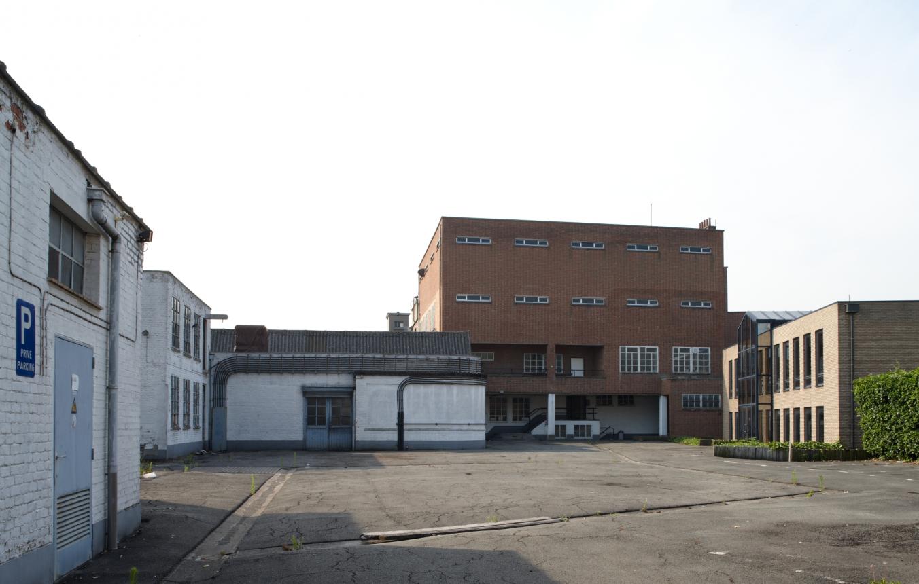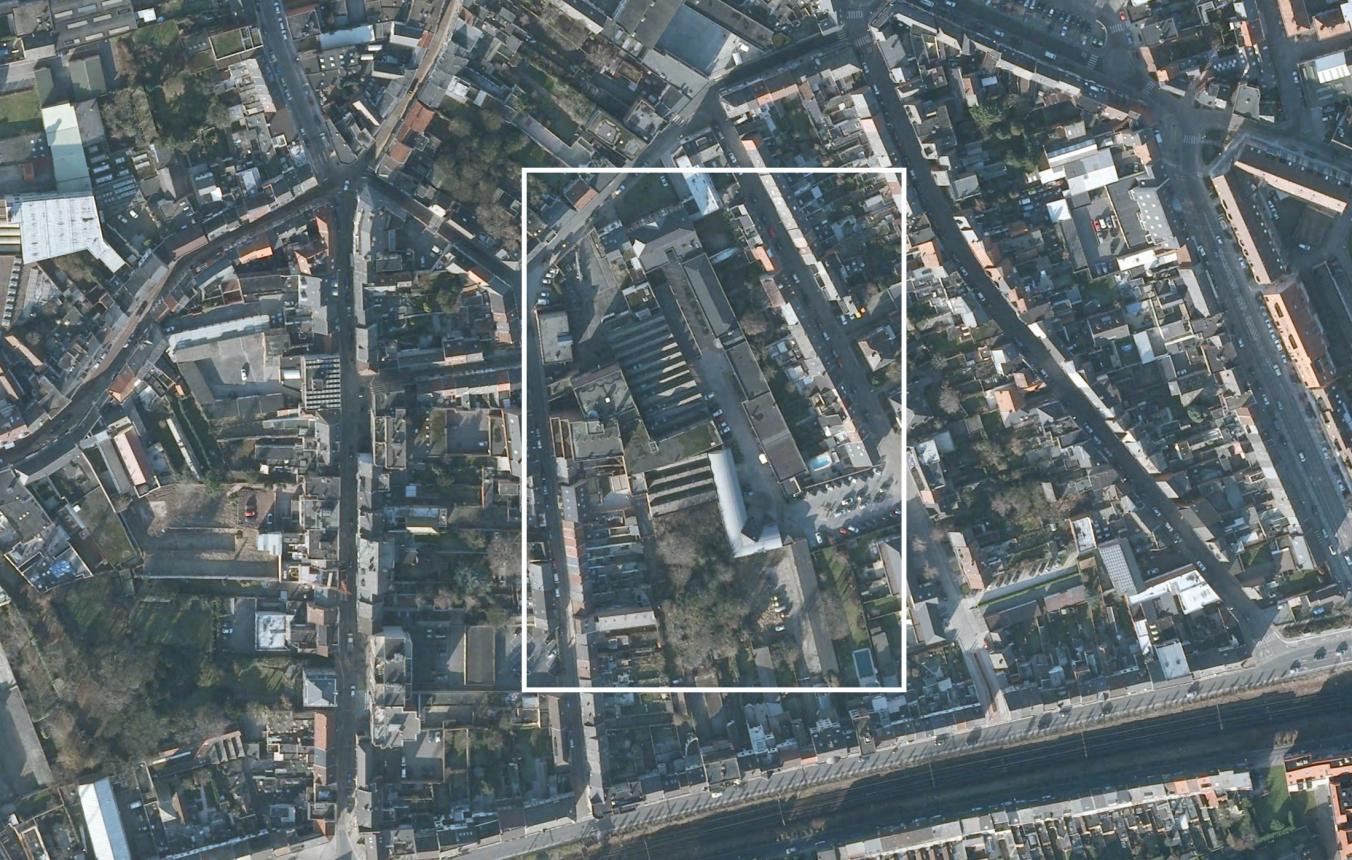Project description
The municipality of Wetteren is located alongside the River Scheldt between Ghent and Aalst and has around 23,500 inhabitants. Thanks to its favourable location, good transport links, the range of sporting and cultural facilities on offer, extensive school infrastructure and the numerous employment opportunities, Wetteren functions as a centre for the wider surrounding area. It is in this context that the municipal authorities wish to develop the Cordonnier site.
This site is located in the centre of Wetteren within walking distance of the cultural centres. The market with the town hall is 350 m from the site and the station 400 m. According to the Ghent and Canal Area regional zoning plan, the site is located in a residential zone. The approximately 1.3 ha site is home to the municipal art academies, the municipal reception hall with car park and the recently purchased vacant factory premises with corresponding offices, garden and car park.
In addition to the expansion of the academies and the optimisation of the reception hall, a multifunctional usage of the area is proposed, including new housing facilities, underground car parks, public meeting functions, a green area, a square, a business centre and/or activities related to the arts sector. The practical elaboration of the integration of the two individual academies into a single integrated academy is a must, as is the optimisation of the reception hall into a space where the parties given by youth associations can also be held.
Consideration for the mobility and parking issue, safety and social control, flexibility, a pleasant outdoor area and the strong visual recognisability of the buildings are elements which must certainly be taken into an account. Furthermore, the public buildings must satisfy all contemporary requirements concerning sustainability, energy efficiency, child-friendliness, accessibility and acoustic isolation.
The redrawing of this site to form a high-quality urban zone represents a considerable challenge: the interweaving of functions, integration into the existing residential fabric, initially in Lange Kouterstraat, concern for the quality of life in the surrounding area and interaction with the existing shopping axis.
The client considers it of great importance that the dossier is drawn up in dialogue with the various target groups in question and that it takes account of other strategic projects which are being carried out. The development vision will be translated into a number of feasible sub-projects which may be sold by the client.
In addition to drawing up the development vision, the design team will also be commissioned for the design brief for the integration and expansion of the academies and the optimisation of the reception hall. The other sub-projects which remain in the ownership of the client may be carried out by the design team. However, the client may also decide to award the implementation dossier of these sub-projects or parts thereof to a third party. In that case, the design team will act as supervisor/quality controller.
€70,000 (excluding VAT)
Wetteren OO2013
All-inclusive assignment for 1. drawing up a masterplan for the Cordonnier site, 2. the integration and expansion of the Kunstacademies and 3. the optimalisation of the existing ballroom.
Project status
- Project description
- Award
- Realization
Selected agencies
- De Smet Vermeulen architecten bvba
- HEIDE & VON BECKERATH
- Low architecten
- MORGEN architectuur
- SPONGE ARCHITECTS, WW+ architektur + management
Location
Schooldreef,
9230 Wetteren
Timing project
- Selection: 4 Nov 2010
- First briefing: 2 Dec 2010
- Second briefing: 27 Feb 2011
- Submission: 22 Mar 2011
- Jury: 5 Apr 2011
- Award: 6 May 2011
Client
Gemeentebestuur Wetteren
contact Client
Els Van Gyseghem
Procedure
prijsvraag voor ontwerpen met gunning via onderhandelingsprocedure zonder bekendmaking.
External jury member
bOb Van Reeth
Budget
70.000 € (excl. VAT) (incl. Fees)
Awards designers
€7,000 (excluding VAT) per prizewinner

