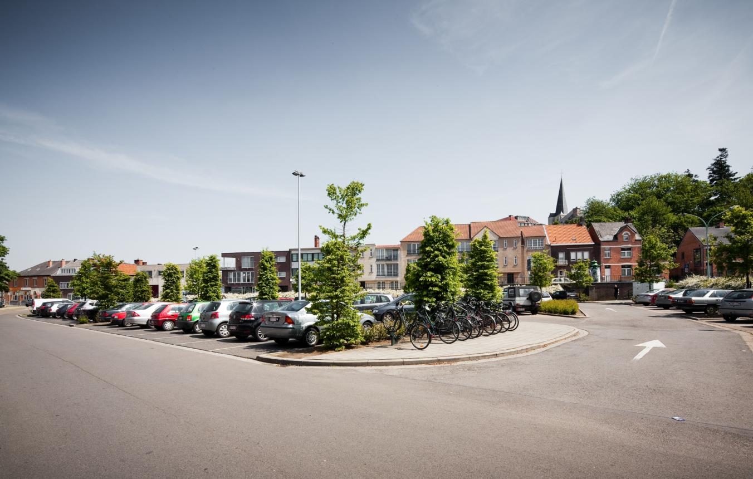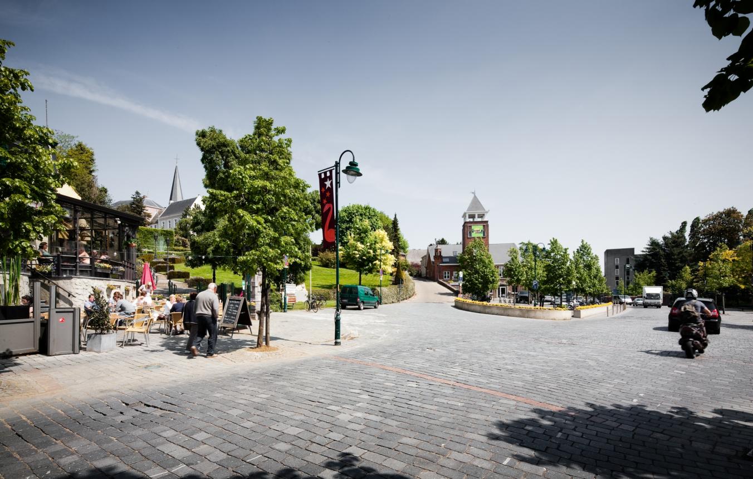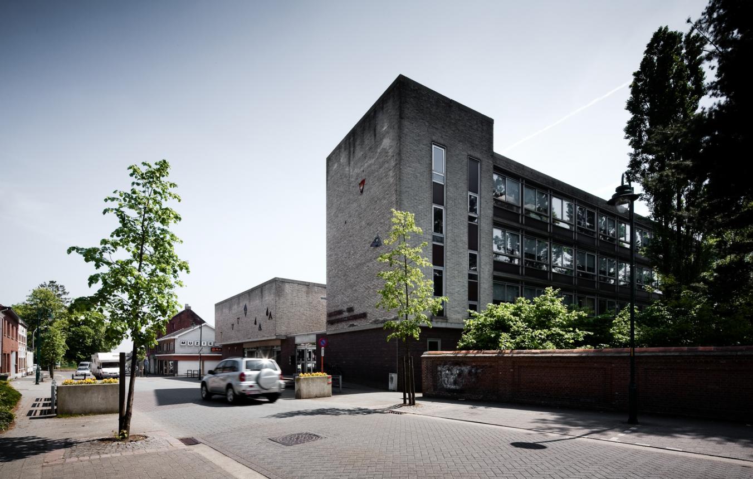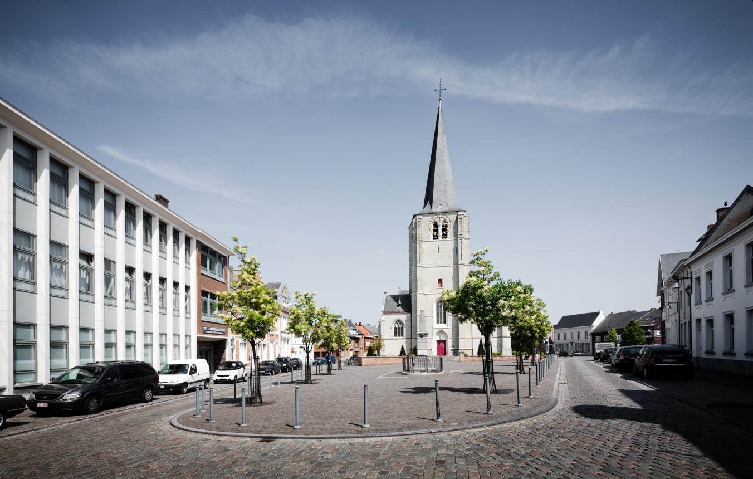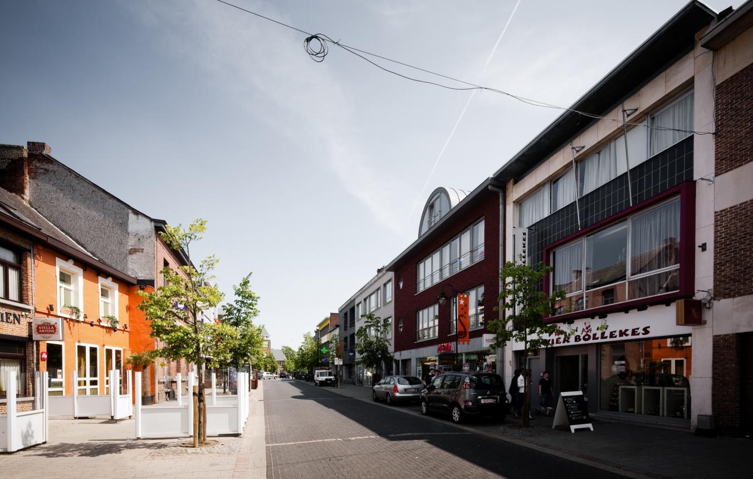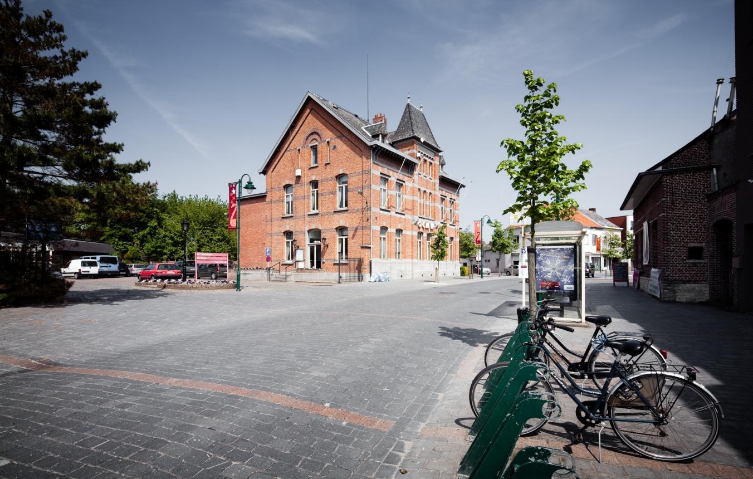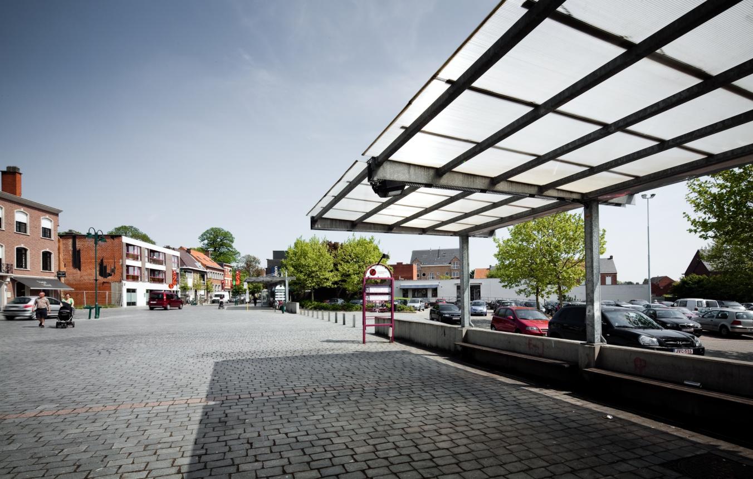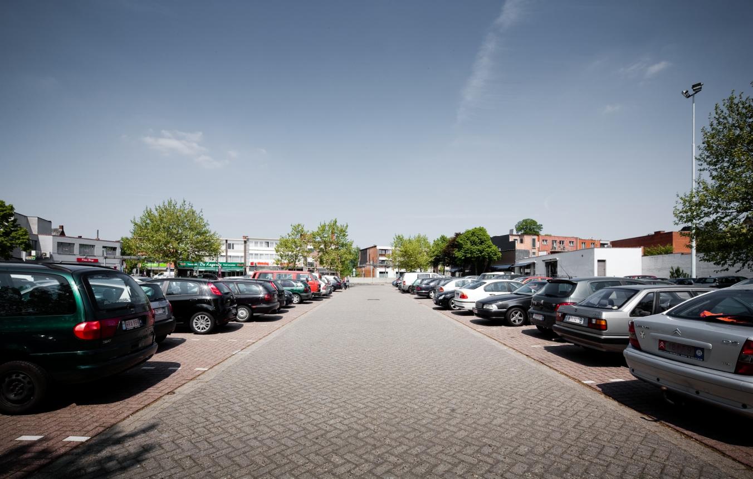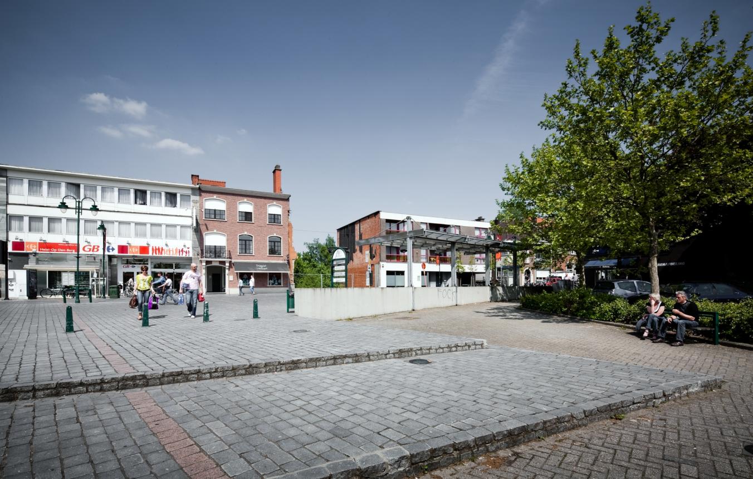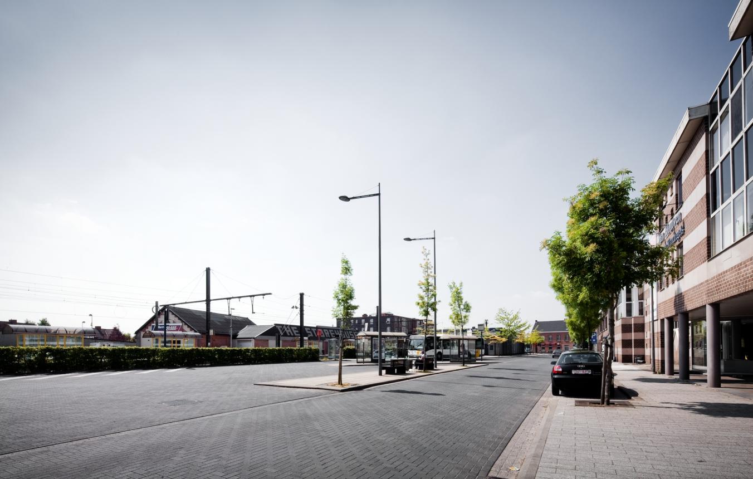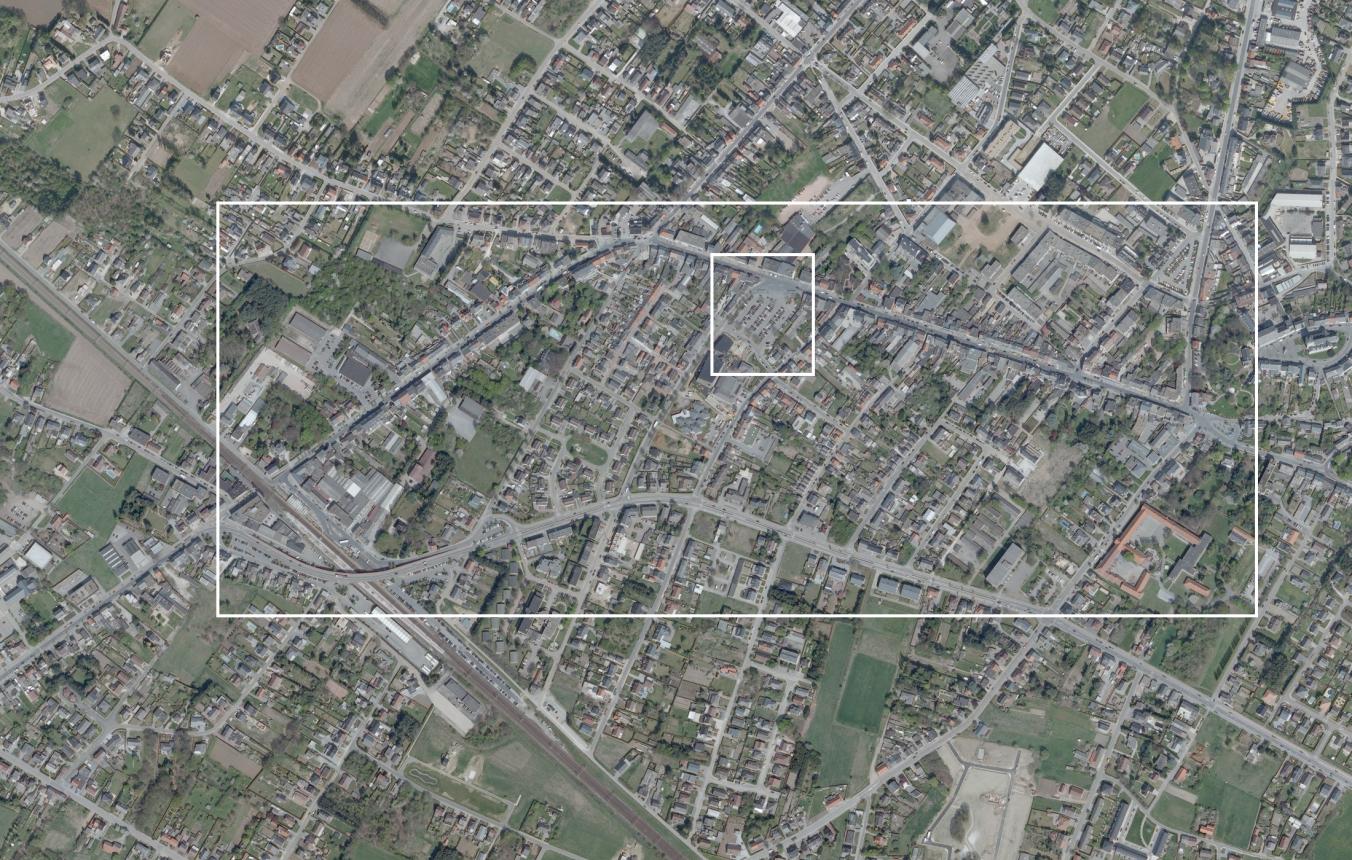Project description
The local authority of Heist-op-den-Berg, selected as a suburban area in the Flemish spatial structure plan and part of the Lier–Aarschot urban network, wishes to devise a global development strategy for the centre of the borough. In the previous century, the centre first developed as a single-street village between the hill and station along the provincial road and then along other streets and by way of land divisions into a larger area. This centre fulfils a service function for the almost 40,000 inhabitants of the borough itself and for the surrounding boroughs. However, the sphere of influence appears to be significantly larger in the field of culture. The completion of the auditorium at the Zwaneberg cultural centre and the planned extension of a by-pass give cause to further reflect on the future development of this centre.
In order to frame future developments within a broader vision, this Open Call is seeking the development of a master plan for the centre of the borough. This master plan will be used as a policy document in the formulation of regional implementation plans and during negotiations concerning new centre developments in all sorts of areas (environmental planning, local economy, mobility).
In this master plan, Heist-op-den-Berg is seeking a spatial vision which gives its centre a new modern identity or which strengthens its existing identity. The master plan must guide the long-term transformation process of the project area towards a coherent whole. It must result in a spatial and urban unity and establish a new, attractive and inviting concept for the future which guarantees the identity of Heist-op-den-Berg, the practical and experiential value and the quality of stay for visitors and residents.
The local authority has already established a number of important points for attention:
- General mobility problems (motor traffic, cyclists and pedestrians) in the centre
- Attention to the shopping street (economic policy, mobility)
- Parking problem in the centre
- Economic feasibility of underground parking
- Squares in the centre; a event/culture square, status of the various squares
- The station area as a calling card. Attention to the Berg – Bergstraat – station axis
- Preconditions for the high-quality arrangement of the public domain (squares, streets)
- Possibilities for strengthening and renewing the centre
- List of actions for core strengthening/core renewal
In addition to the master plan, a design vision accompanied by a feasibility study is also sought for the culture square.
What should be a spearhead in the heart of the town centre is currently a square with no atmosphere which is being used as a car park. The aim in every way is a sociable and lively square, a meeting place in the centre of town, framed by the functions on and around the square, with room for the weekly Monday market and suitable for all sorts of events.
The client does not wish to impose any limitations for the area in relation to drawing up the master plan. This will allow the designers to propose an overall picture and a vision for the revaluation of the centre of Heist-op-den-Berg. The master plan will deliver a toolbox for the borough to profile itself in a coherent manner in the long term, thereby allowing the long-term transformation process of the centre to be guided towards a coherent whole.
The formulation of one or more Regional Implementation Plans (RUP) may follow the master plan for aspects which are still to be determined.
Following the delivery of the master plan, the client is free to decide whether or not to award the implementation briefs (formulation of RUPs, creation of designs for the layout of the public domain) to the design team. The client is not under any obligation to do so; the client may also decide to award the relevant subsequent assignments to third parties on the condition that a new tender process is organised. In that case, the author of the master plan shall be appointed as quality supervisor. If the master plan does not lead to its subsequent implementation, its author may not assert any rights to compensation.
Fixed fee for the drawing up of the master plan
Fixed fee for the drawing up of a Regional Implementation Plan (RUP)
Realisation of public domain: lower limit KVIV minimum 3% and upper limit KVIV (infrastructure projects), class 1 for street construction and class 2 for square construction
Heist-op-den-Berg OO2010
All-inclusive assignment for the drawing up of a master plan for the town centre and a design vision with a feasibility study for the culture square in the borough of Heist-op-den-Berg.
Project status
Selected agencies
- MORGEN architectuur
- Arcadis Belgium nv, BRUT, LAND landschapsarchitecten
- Felix Claus Dick van Wageningen Architecten
- HOSPER NL BV
- maat-ontwerpers
Location
2220 Heist-op-den-Berg
Timing project
- Selection: 7 Oct 2010
- First briefing: 19 Nov 2010
- Submission: 24 Mar 2011
- Jury: 31 Mar 2011
- Award: 21 Jun 2011
Client
Gemeentebestuur Heist-op-den-berg
contact Client
De Belser Veerle
Contactperson TVB
Peter Swinnen
Procedure
prijsvraag voor ontwerpen met gunning via onderhandelingsprocedure zonder bekendmaking.
External jury member
Karel De Baere
Budget
80.000€ à 100.000€ (excl. VAT) (incl. Fees)
Awards designers
€6,500 (excluding VAT) per prizewinner

