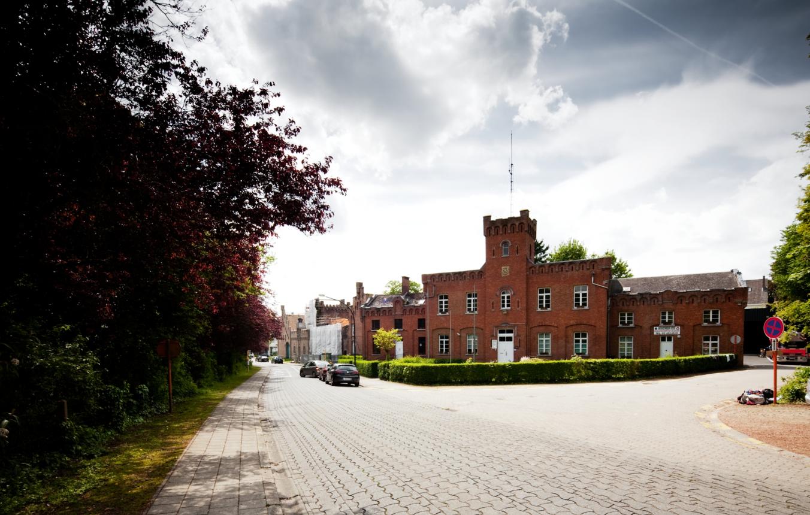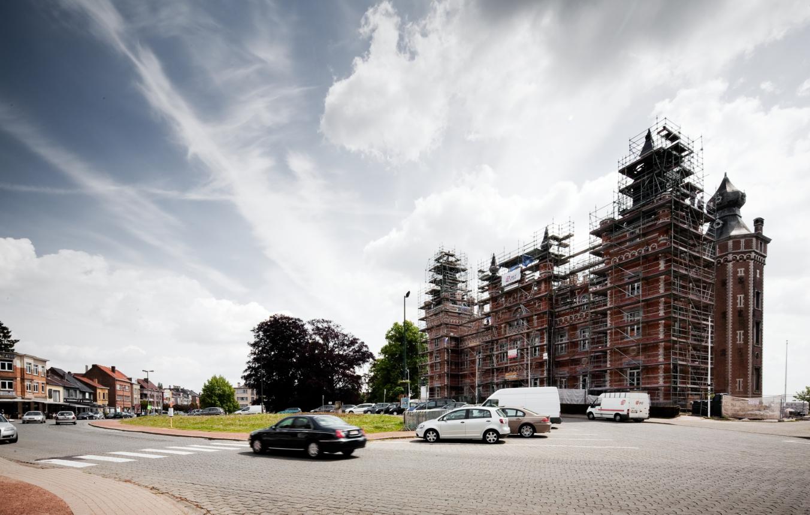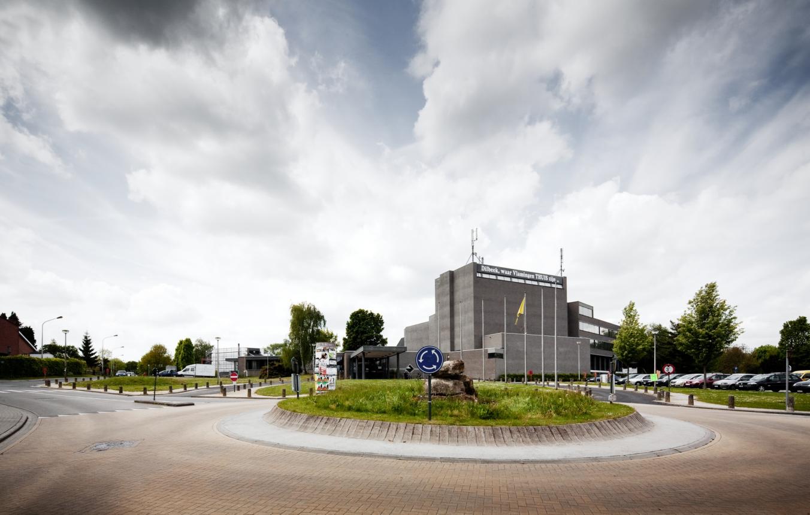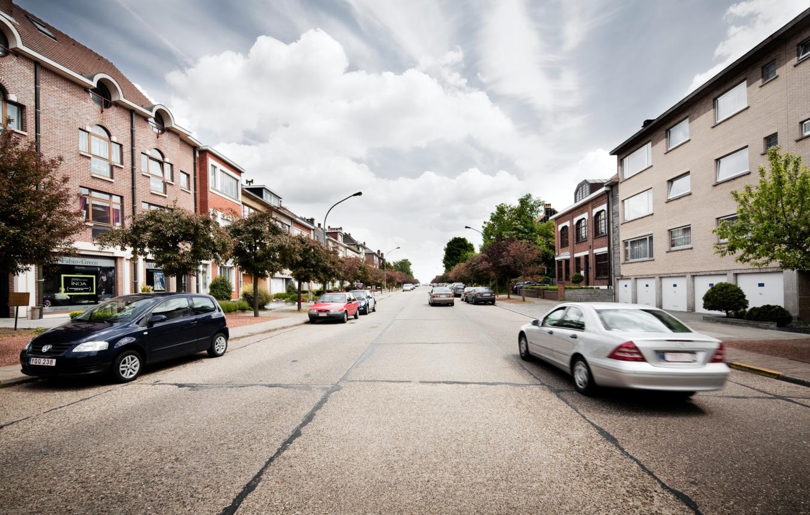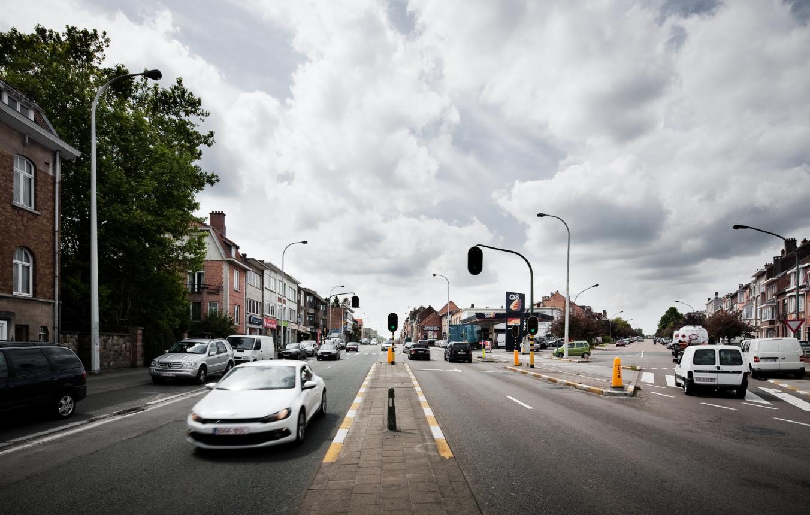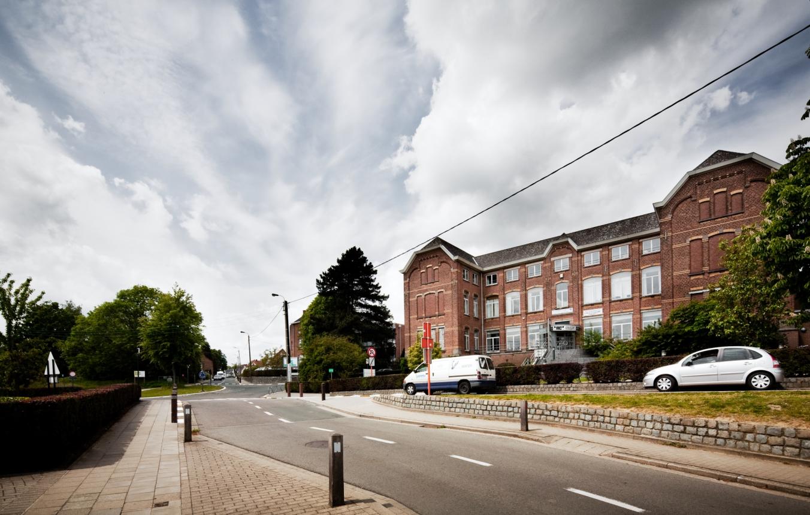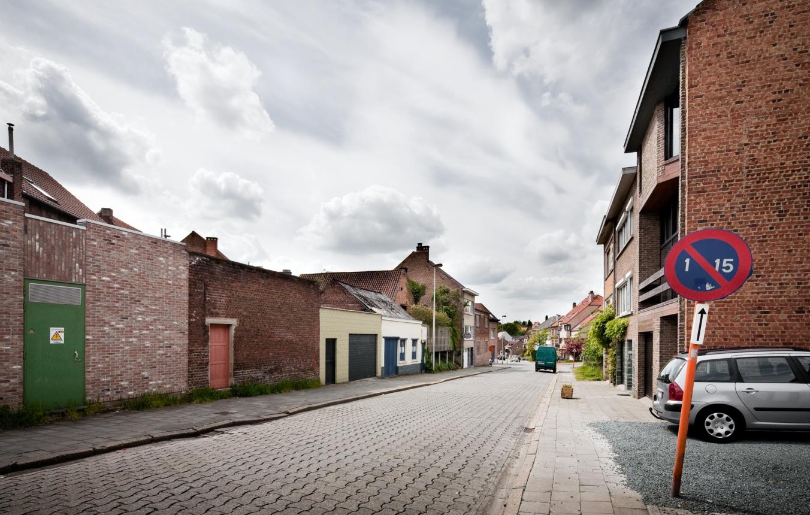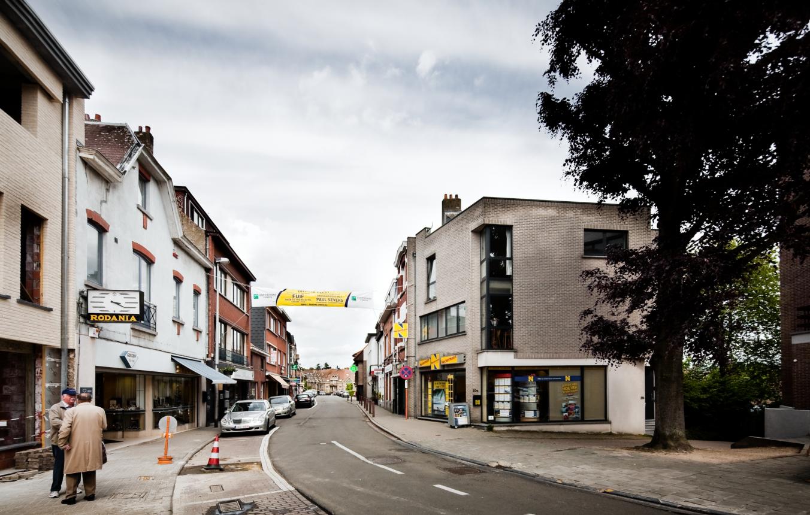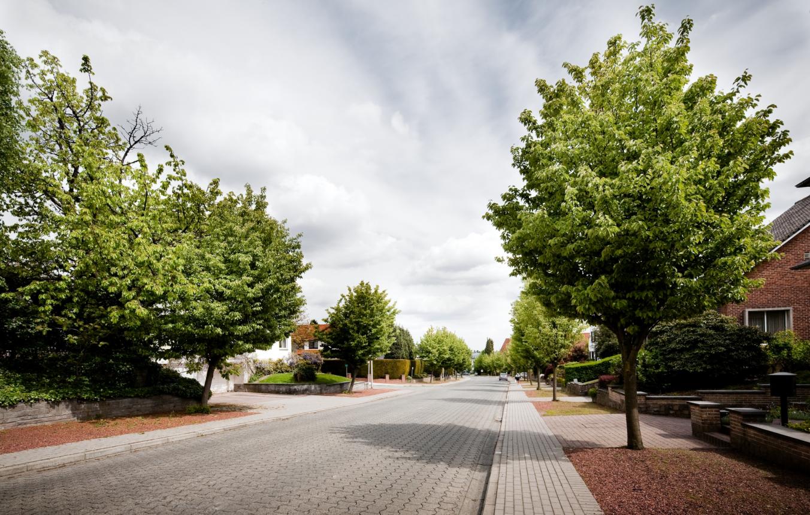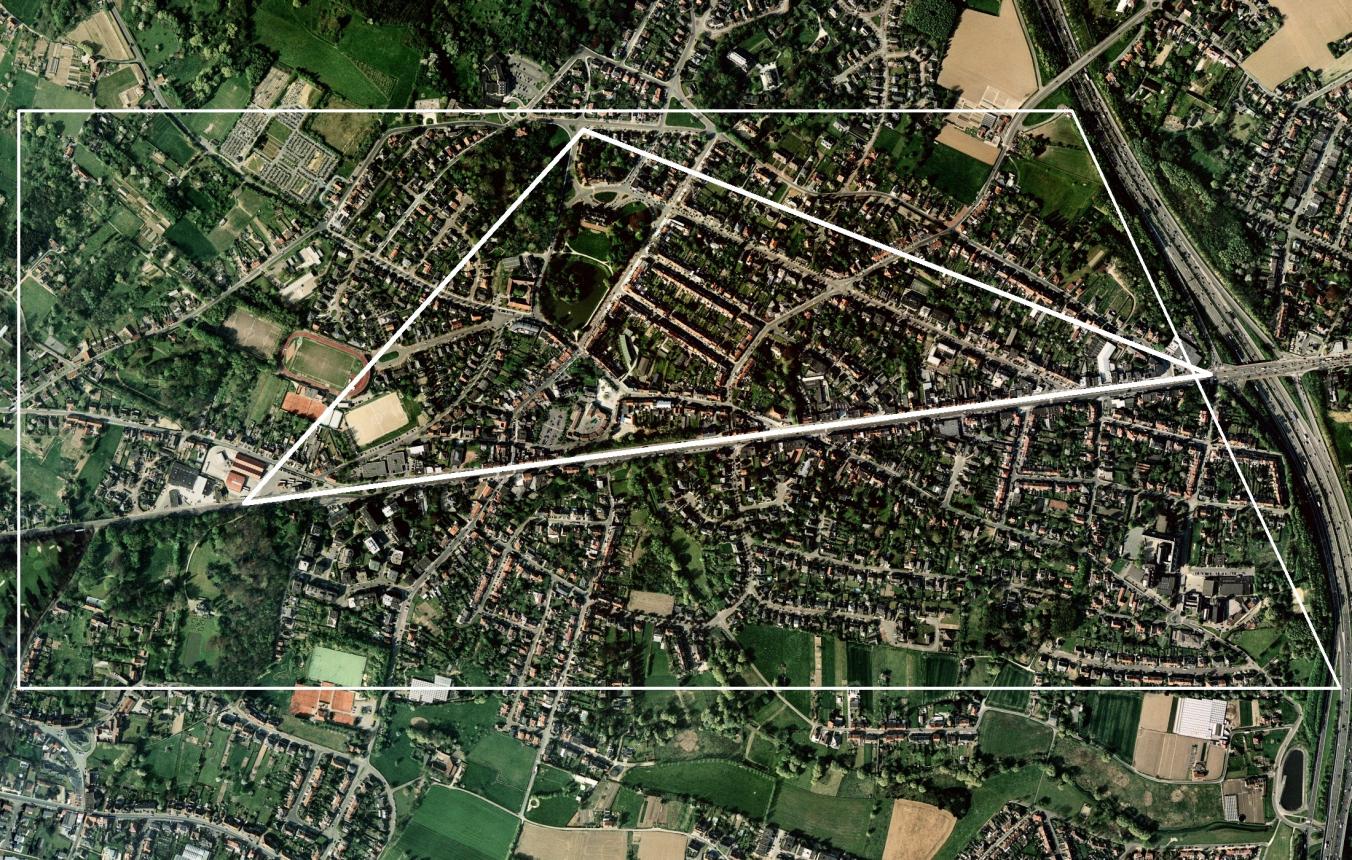Project description
Dilbeek is located in the west of the province of Flemish Brabant. To the east, the borough borders the Brussels Capital Region and to the west is the Pajottenland area.
The centre of Dilbeek has a large number of attractive features which it wants to make fully accessible to its residents and visitors.
Located in the centre are several extremely beautiful and upgraded buildings such as the town hall and the Kasteelhoeve and there is a predominance of natural green areas in the form of a park, a pond and an adjoining natural area.
There are various cultural initiatives and also a busy social life in the town.
The centre underwent a previous urban development but the infrastructure was not always adapted to the new requirements.
It is the aim of the local authority to develop the centre into a strong core. They are therefore seeking a global master plan and visual quality plan for the (re)construction of the public domain which can be carried out in various phases.
For the local authority, communication is an extremely important aspect of this whole process, both with respect to other policy actors and partners and the local population itself.
The entire, large project area concerns a zone located between two gateways: the intersection of Ninoofsesteenweg (N8) and Molenbergstraat and the intersection of the N8 and the Brussels Ring Road.
Within this area, the initial concern must be for all aspects related to transport, mobility, parking possibilities, accessibility, vulnerable road users, short-cut traffic and public transport.
An important component in this regard is the linking of the areas to the north and south of Ninoofsesteenweg. This also requires the necessary attention to the project currently in progress regarding the renovation/reorganisation of the N8, which will of course play an important role in this respect.
In the project area, the emphasis will be on the development of the true centre (the area between the N8 and the area around the town hall, the Kasteelhoeve and the Westrand cultural centre with the planned new music academy). The concrete implementation of the first phase within this centre area therefore forms part of the brief.
In addition to the mobility and transport aspect, the plans must also take into account options concerning residential living in the VSGB (Flemish Strategic Area around Brussels) and the municipal spatial structure plan (including, among other things, the discussion regarding housing forms and housing density).
Coupled to the housing options, the master plan must also investigate the development of the retail core and community facilities (schools, playing fields, public green areas, parking spaces etc.).
The aim of the project is to improve the quality of life of residents and users by means of interventions in the infrastructure, the visibility, the renovation of squares, streets and footpaths, the rethinking and redesigning of parks, green areas, the choice of street furniture, lighting, fully-fledged pedestrian and cycle routes, a low-traffic retail centre, etc.
The master plan will be a source of inspiration and a model for future renovation work in the other boroughs of Dilbeek. In other words, the visual-quality plan must provide the toolbox to enable Dilbeek to profile itself in a coherent manner in the long term.
Unavoidable choices will have to be made during the realisation process and the budgetary implications must be taken into account. However, these implications should have more influence on the realisation period than on the inherent quality of the project.
The master plan and the visual-quality plan will ultimately be translated into concrete implementation plans for the renovation of streets and squares and/or the formulation of a regional implementation plan for the centre of the borough.
The client may decide to award all or part of the assignments for the realisation of the public areas of the town-centre streets or the RUP to the design team. However, the client is under no obligation to do so. If the master plan and visual-quality plan do not lead to their subsequent implementation, their author(s) may not assert any rights to compensation.
Fixed fee for the drawing up of the master plan and visual quality plan for the town centre
Realisation of public domain: lower limit KVIV minimum 3% and upper limit KVIV (infrastructure projects), class 1 for street construction and class 2 for square construction
Dilbeek OO2009
All-inclusive assignment for drawing up a master plan and visual quality plan for Dilbeek town centre and the realisation of the first phase of the public space in the centre.
Project status
- Project description
- Award
- Realization
Selected agencies
- MAARCH
- ALDRIK HEIRMAN - Land9 bvba, Trans architectuur I stedenbouw
- BRUT, LAND landschapsarchitecten
- Mecanoo international
- Vectris cvba
Location
1700 Dilbeek
Timing project
- Selection: 29 Oct 2010
- First briefing: 29 Nov 2010
- Second briefing: 17 Jan 2011
- Submission: 14 Apr 2011
- Jury: 26 Apr 2011
- Award: 19 Sep 2011
Client
Gemeentebestuur Dilbeek
contact Client
Eylenbosch Ilse
Contactperson TVB
Peter Swinnen
Procedure
prijsvraag voor ontwerpen met gunning via onderhandelingsprocedure zonder bekendmaking.
External jury member
Janina Gosseye
Budget
100.000€ + 400.000€ (incl. VAT) (incl. Fees)
Awards designers
€7000 (excluding VAT) per prizewinner

