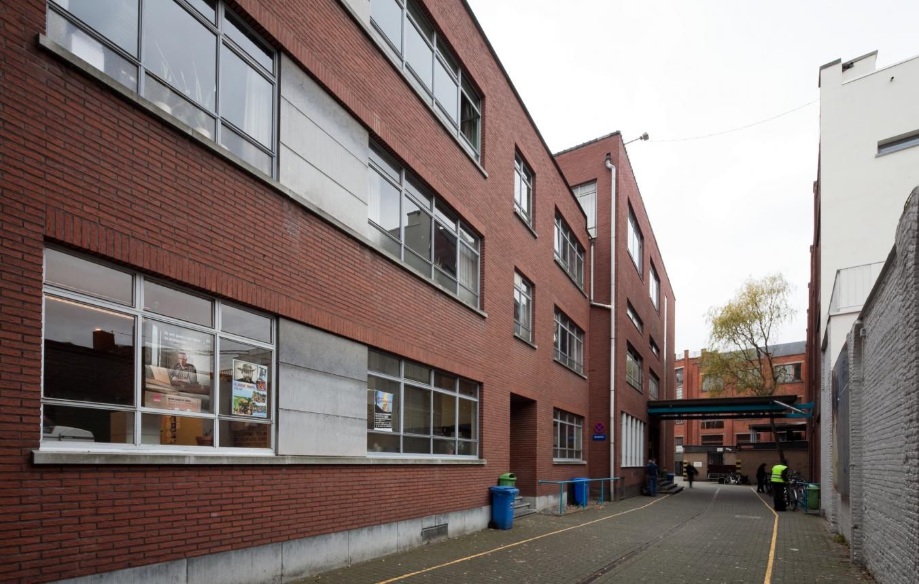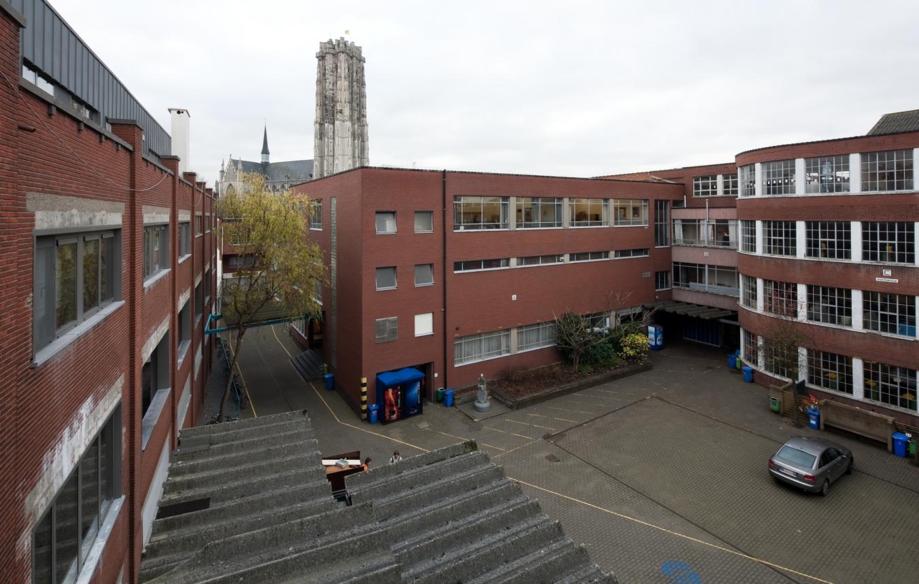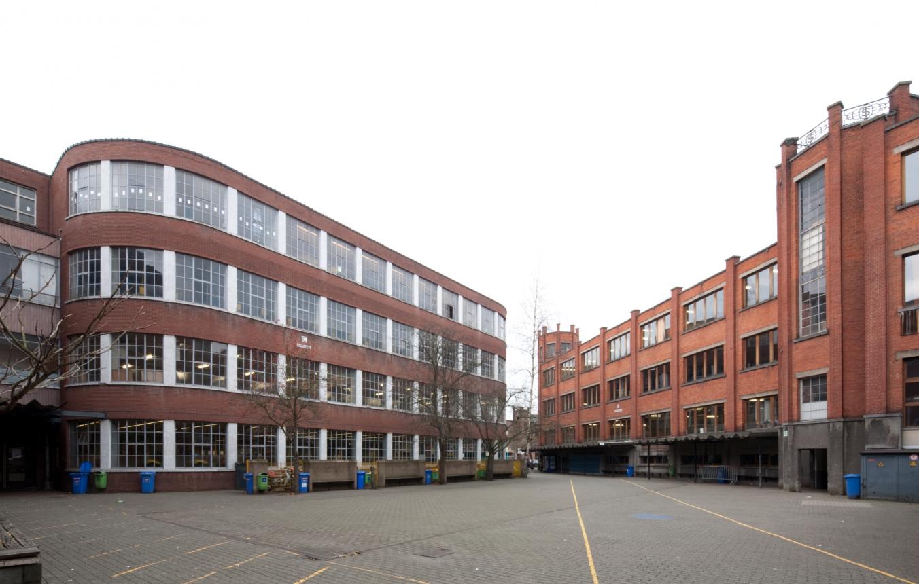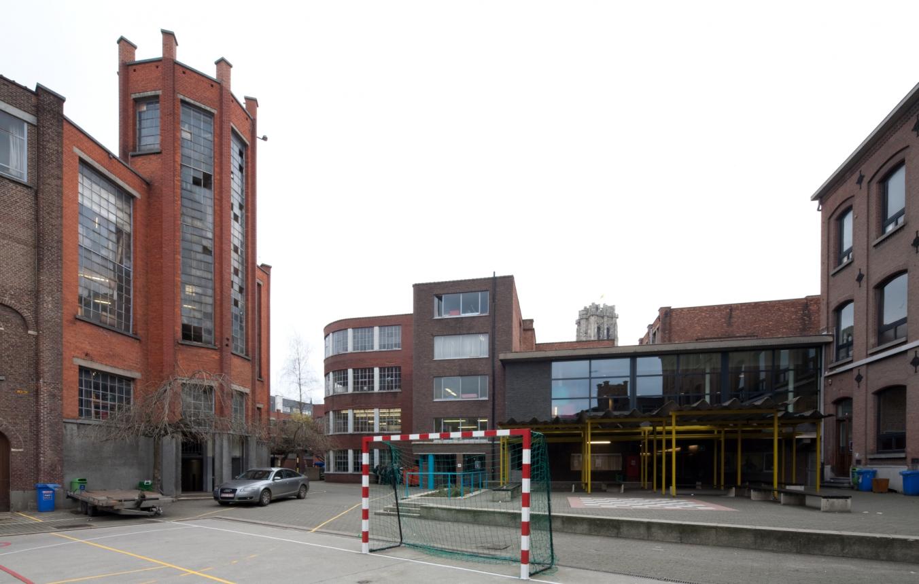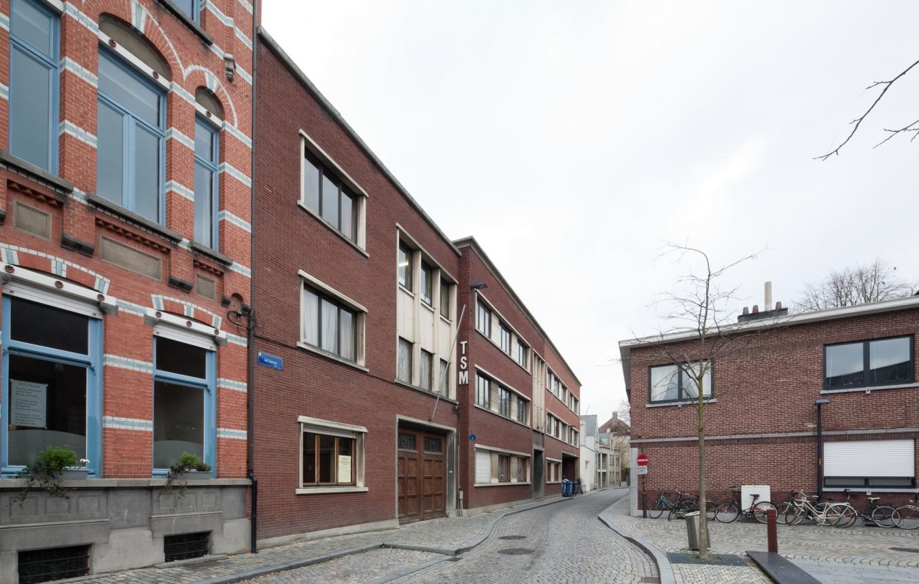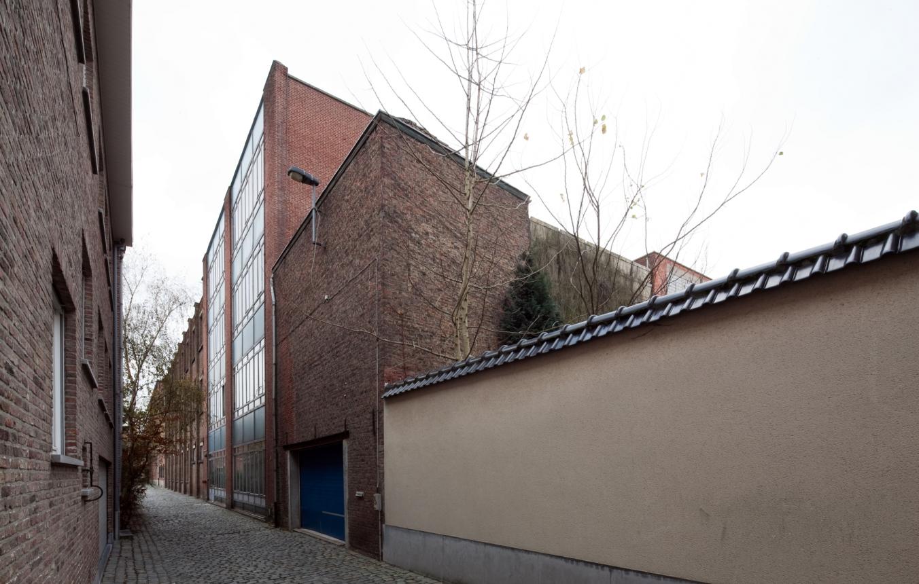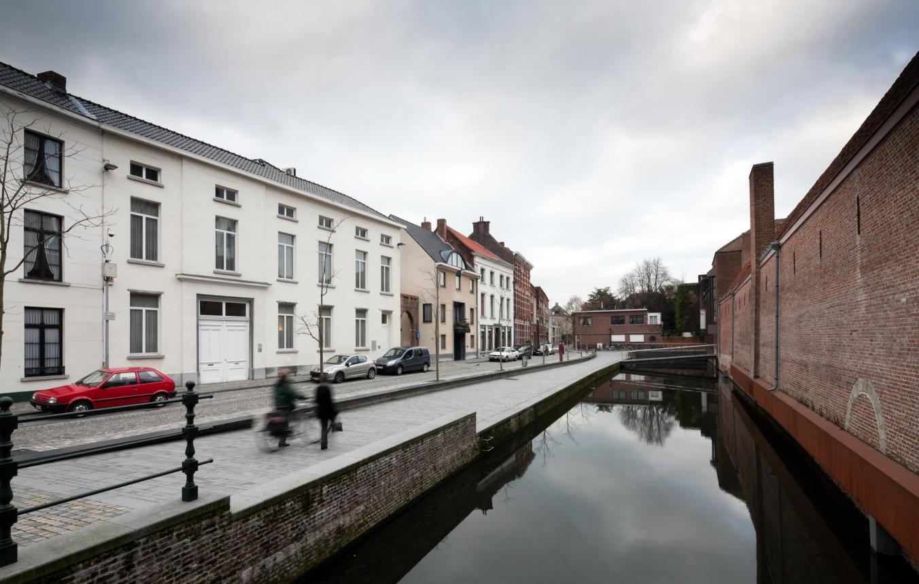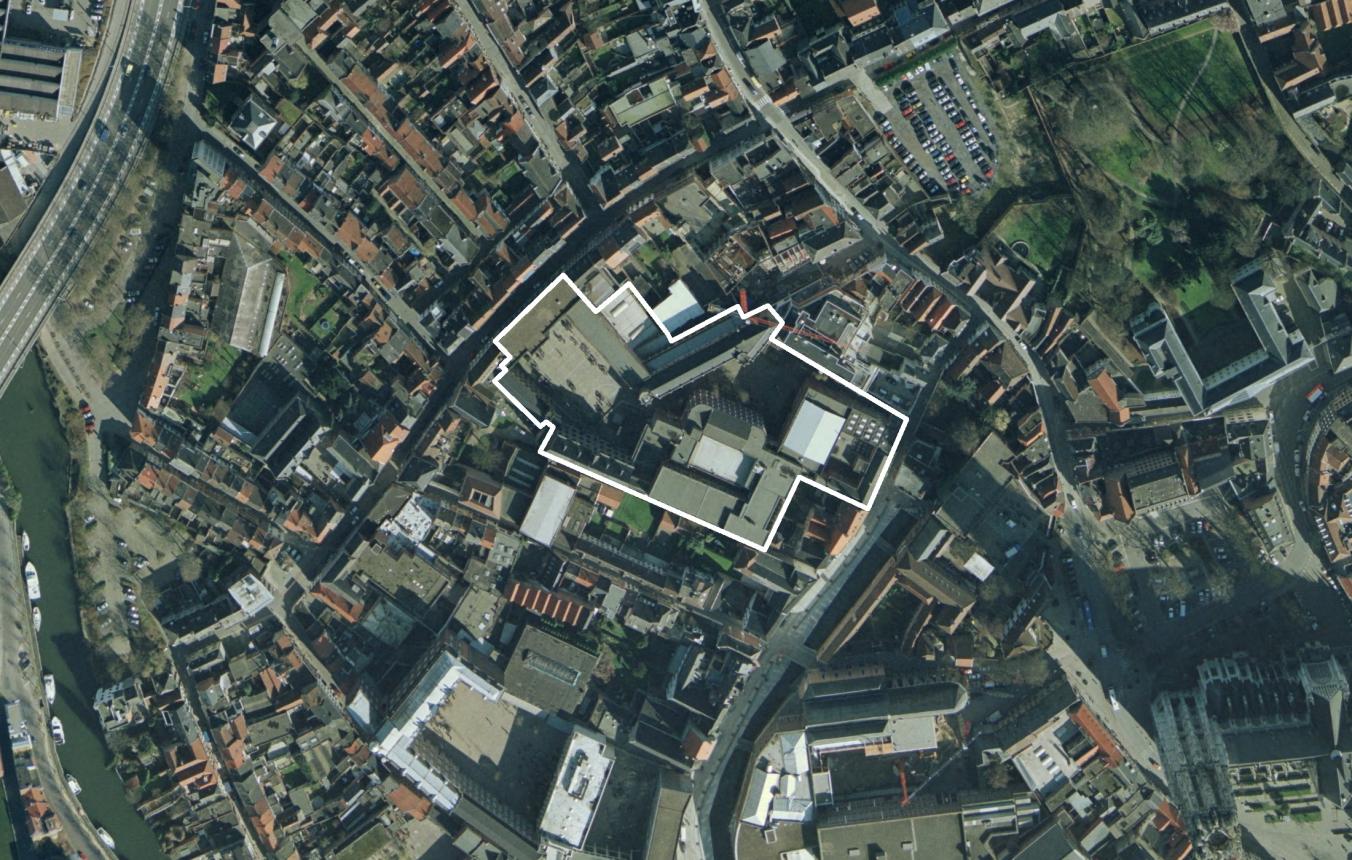Project description
The current façade on Jef Denynplein does not lead one to suspect that there is a large technical secondary school hiding behind it. The enclosed location in the centre of Mechelen and the narrow AB-street are partly responsible for this. There is no view through to the playground at the back, around which the school buildings are arranged, including several old furniture factories. The current building on Jef Denynplein contains too many unusable spaces (small rooms and corridors) and an auditorium which, due to its sloping floors and fitted seats, cannot be used for any other purpose.
The school aims to replace block A on Jef Denynplein and block B on Straatje Zonder Einde with a new building. This building must serve as an anchor point within the urban environment and indicate that modern and innovative education is going on inside. We expect the new building to have the character of an industrially modern, sober, streamlined, open technical school. Block A will be used both during the daytime by the secondary school and in the evening by Mechelen Technical Schools' centre for adult education.
Block A (4600 sq. m.) must contain the following: a reception desk, a reception area for visitors, offices or an open-plan office for the administration department and management and meeting rooms. In addition, block A must also contain a multi-purpose room with appurtenances which can serve as a refectory for 500 pupils, an auditorium or open-plan study area. The multi-purpose room can also be used by businesses, the local community and third parties. The building must also have space for 42 classrooms. An internal space with the same dimensions as the current, listed Oak Hall (65 sq. m.) must be created in the new building so that the window frames, wooden floor, walls and ceiling from this hall can be put back in place. Finally, the necessary sanitary and technical facilities must also be incorporated into the new building. The building must be low-energy in both design and use (E70). From the public domain, the casual passer-by must have a view of the valuable buildings at the rear of the site.
Block B (1800 sq. m.) must be a functional block with 3 storeys whose floor levels match those of block D. The floors and the construction must provide sufficient support for static and dynamic loads typical of machinery used for training/educational purposes in an industrial-technical school.
Please note: In their statement of motivation for each model project for which they apply three candidates must list reference projects from their portfolio. The following information must be supplied with respect to these reference projects: the client, a description and the cost price of the services and the estimated cost price of the completed project.
Overall fee core team 82,36 €/sq.m excluding VAT
Mechelen OO1930
Integrated architecture assignment for the construction of a new classroom block and a block of workshops for the Technical Schools Mechelen.
Project status
Selected agencies
- awg architecten
- De Smet Vermeulen architecten bvba
- Inbo
Location
Jef Denynplein 2,
2800 Mechelen
Timing project
- Selection: 12 May 2010
- First briefing: 25 Mar 2011
- Second briefing: 7 Apr 2011
- Submission: 6 Jun 2011
- Jury: 14 Jun 2011
Client
School Invest
contact Client
Geert Hendrickx
Contactperson TVB
Anne Malliet
Procedure
prijsvraag voor ontwerpen met gunning via onderhandelingsprocedure zonder bekendmaking.
External jury member
Olivier Bastin
Budget
7.084.800 € - total surface 6.400 sq.m. (excl. VAT) (excl. Fees)
Awards designers
10.000 € (excluding VAT) per prizewinner

