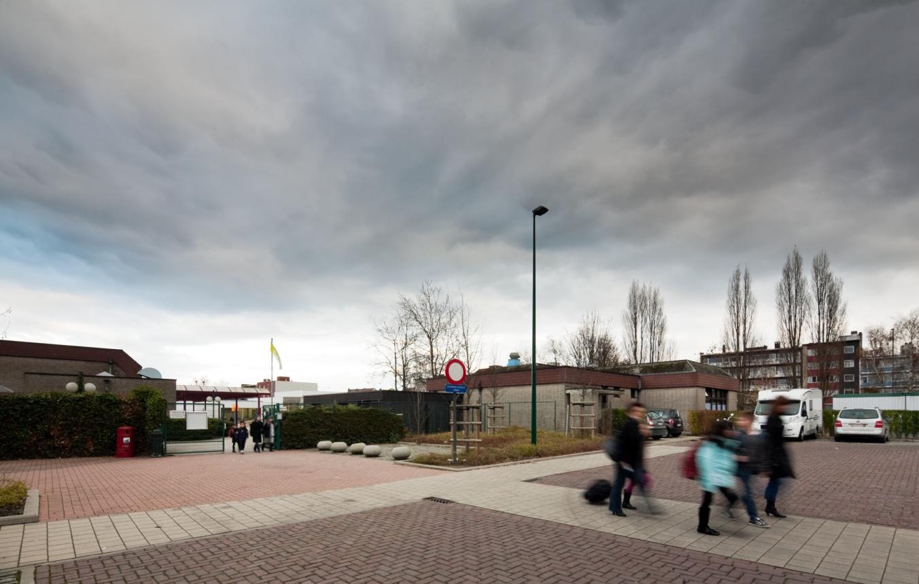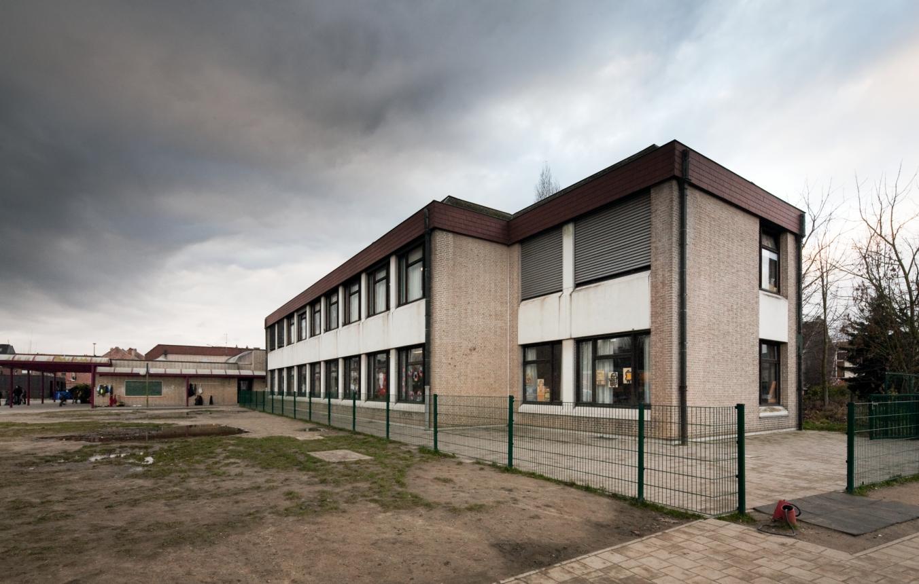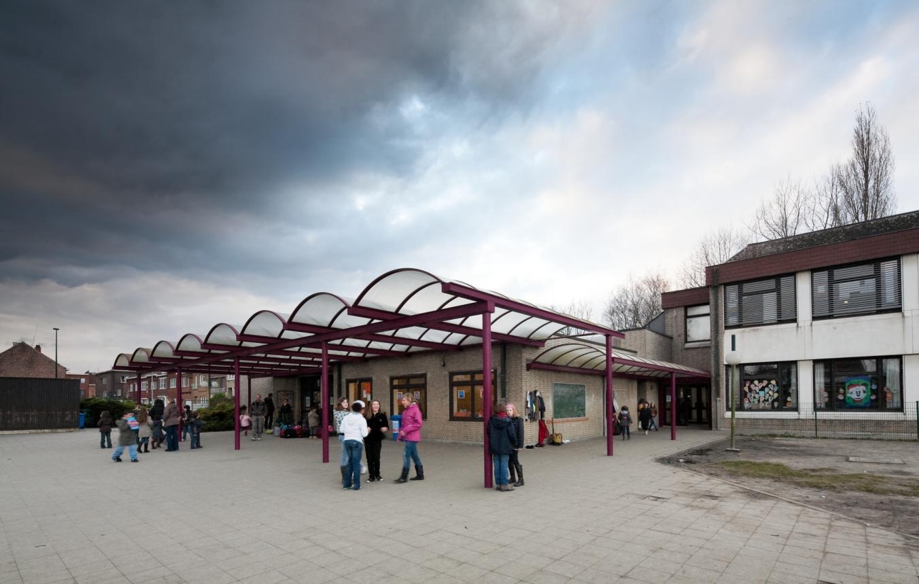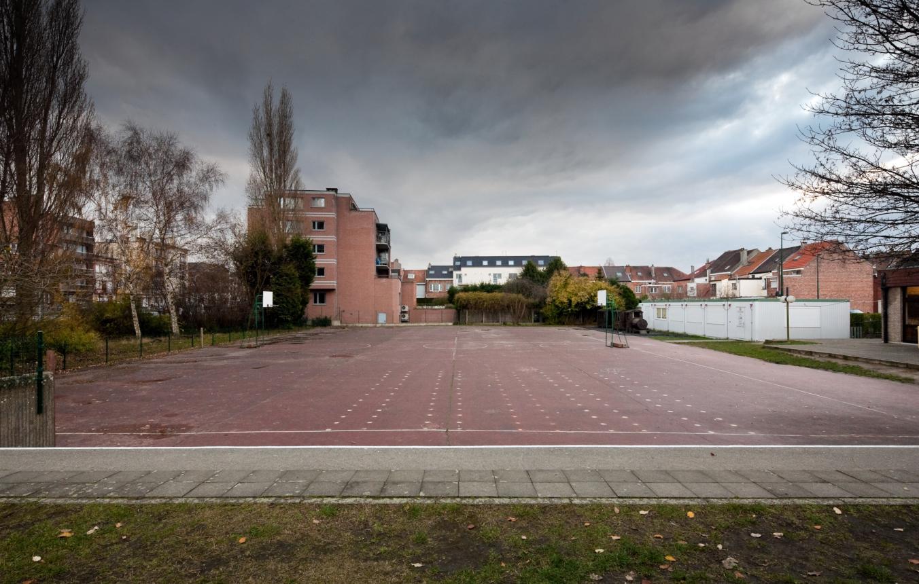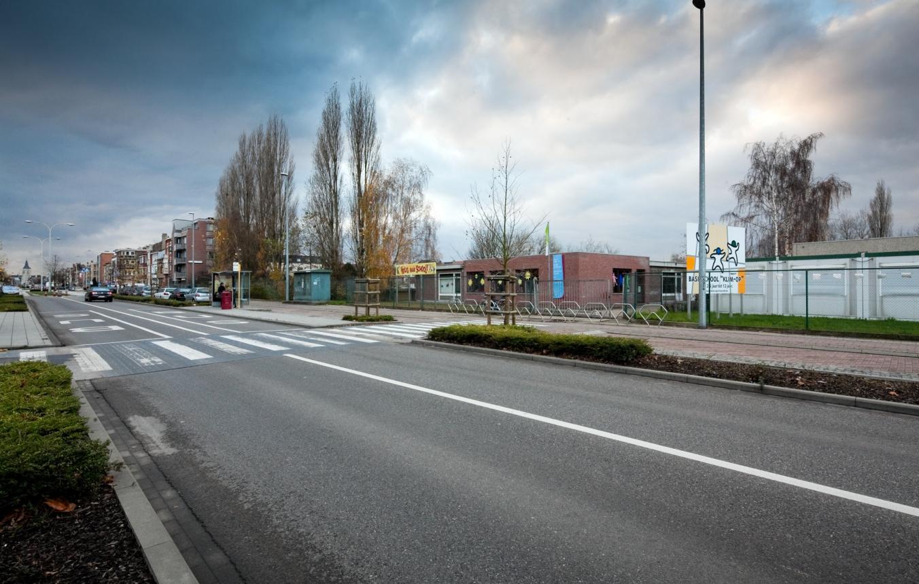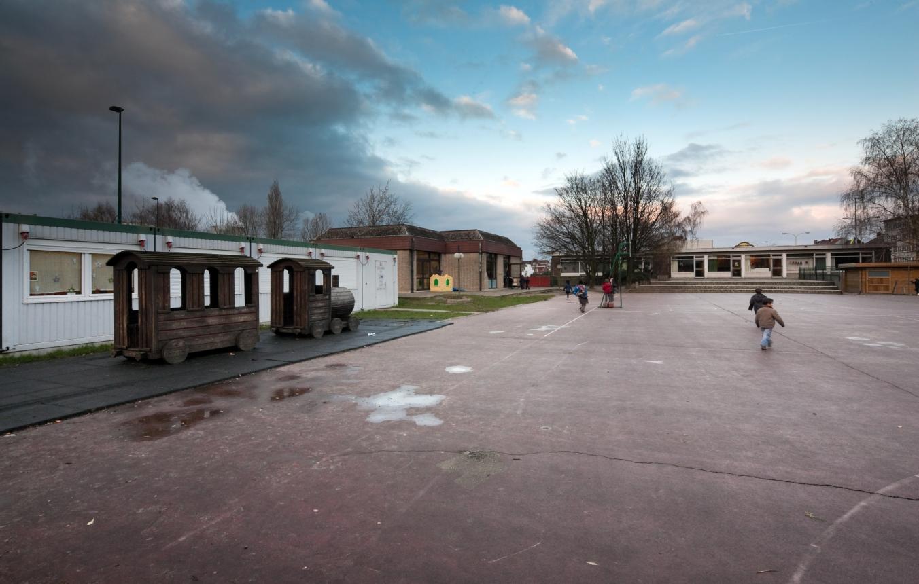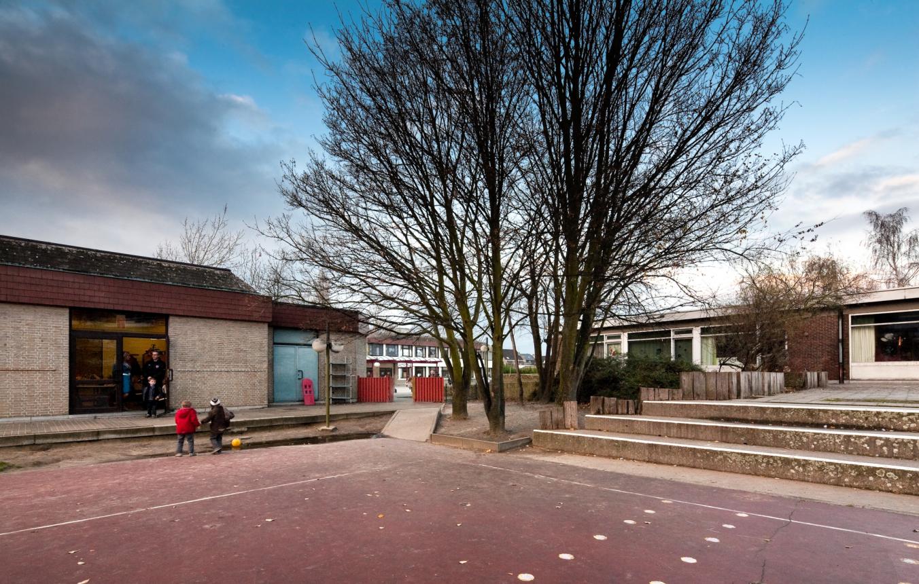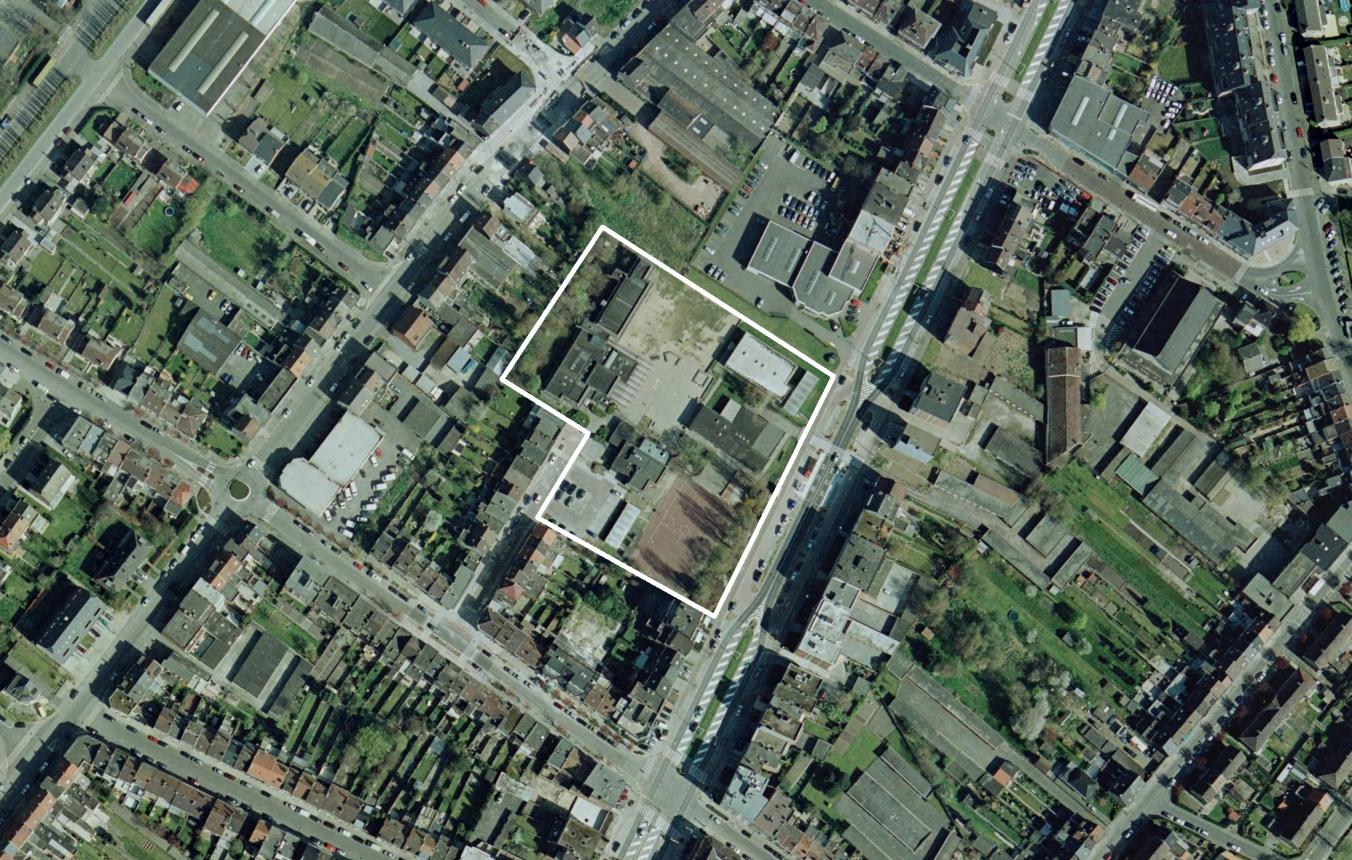Project description
The school belongs to Flemish Community Education school group 3. The 'Klim Op' primary school is located in K. Ledeganckstraat in Vilvoorde and includes both a nursery school with 174 infants and a primary school with 367 pupils.
The school is currently struggling with a number serious problems regarding its rooms: either they have not been adapted or they are temporary and still too few in number. For example, the dining room is far too small and lunch also has to be eaten at four other locations in the school which are not really suitable. There are also four container classrooms in use for which only temporary permission was given. All recesses and storage spaces have been converted into classrooms which are far too cramped.
The project therefore comprises:
a new building:
- a ground floor with a dining room for 500 pupils and a kitchen (for heating up food)
- also on the ground floor: storage spaces and sanitary facilities for boys and girls
- a floor with 9 classrooms, storage space and sanitary facilities
a conversion:
- the building which currently contains the dining room, kitchen and sanitary facilities must be converted into administrative offices, a daycare room/sick bay and a staff room.
The new building can be located on the 'sports field' in Hendrik I-lei. A covered connection between the new building and the existing nursery school building would immediately remedy the lack of a covered play area for infants.
Please note: In their statement of motivation for each model project for which they apply three candidates must list reference projects from their portfolio. The following information must be supplied with respect to these reference projects: the client, a description and the cost price of the services and the estimated cost price of the completed project.
Overall fee core team 87,88 €/sq.m excluding VAT
Vilvoorde OO1924
Integrated architecture assignment for the construction of a new building for the Klim Op primary school in Vilvoorde.
Project status
Selected agencies
- PT ARCHITECTEN
- DEWIL architecten
- Kathy Vanhulle, MULTIPLE architecture & urbanism
Location
Ledeganckstraat 16,
1800 Vilvoorde
Timing project
- Selection: 12 May 2010
- First briefing: 1 Jun 2010
- Second briefing: 13 Oct 2010
- Submission: 8 Dec 2010
- Jury: 23 Dec 2010
Client
School Invest
contact Client
Lieve Denaeyer
Contactperson TVB
Annelies Augustyns
Procedure
prijsvraag voor ontwerpen met gunning via onderhandelingsprocedure zonder bekendmaking.
External jury member
Geert Driesen
Budget
1.983.744 € - total surface 1.792 sq.m. (excl. VAT) (excl. Fees)
Awards designers
5.000 € (excluding VAT) per prizewinner

