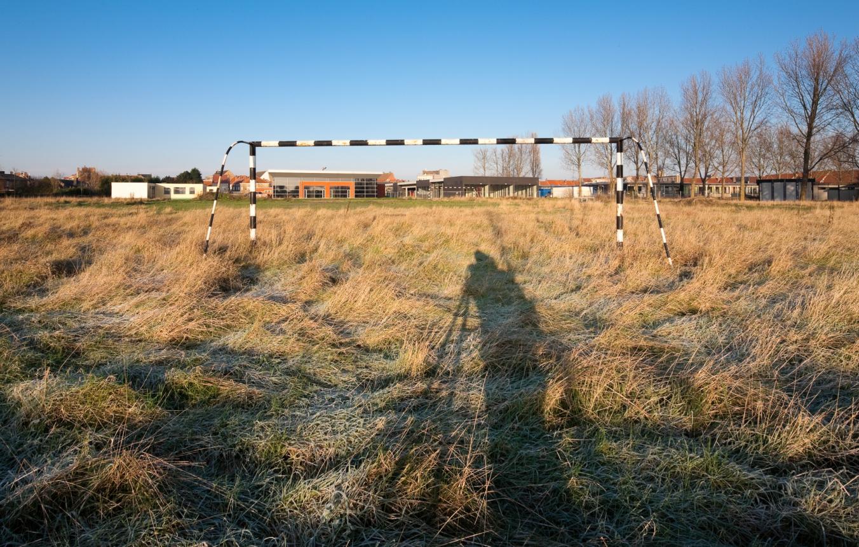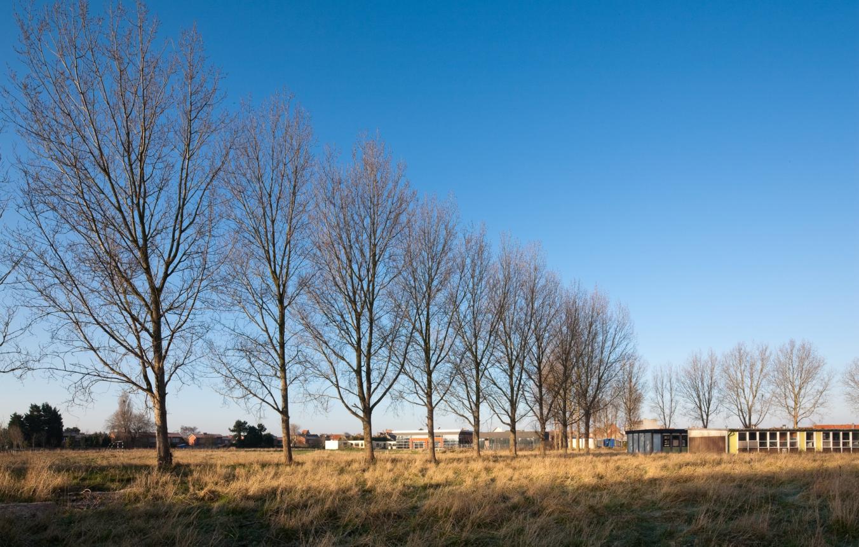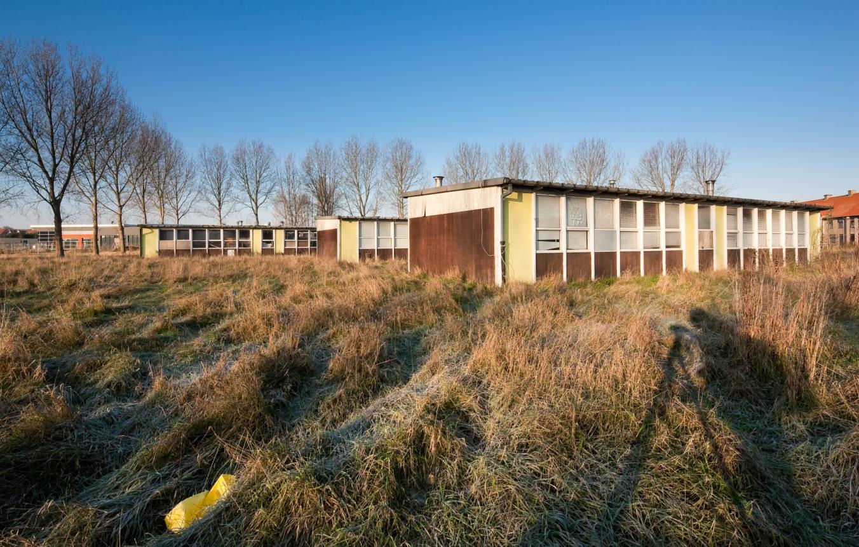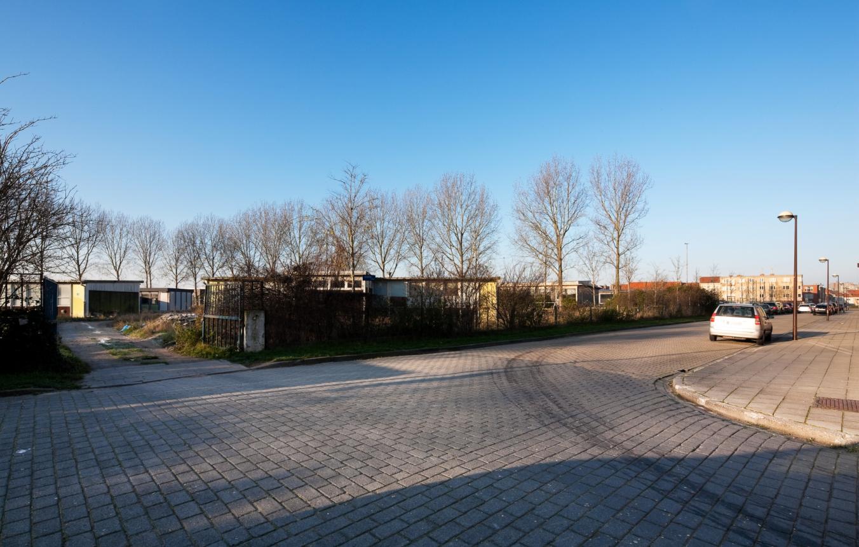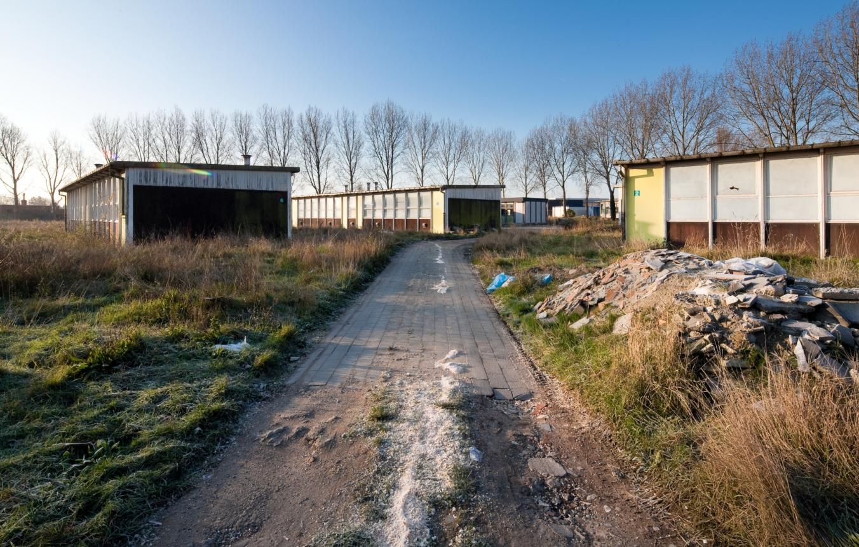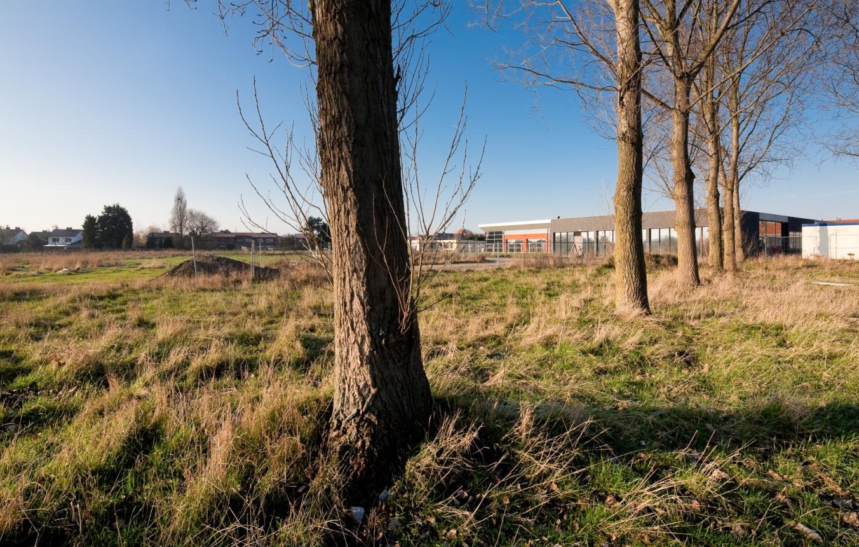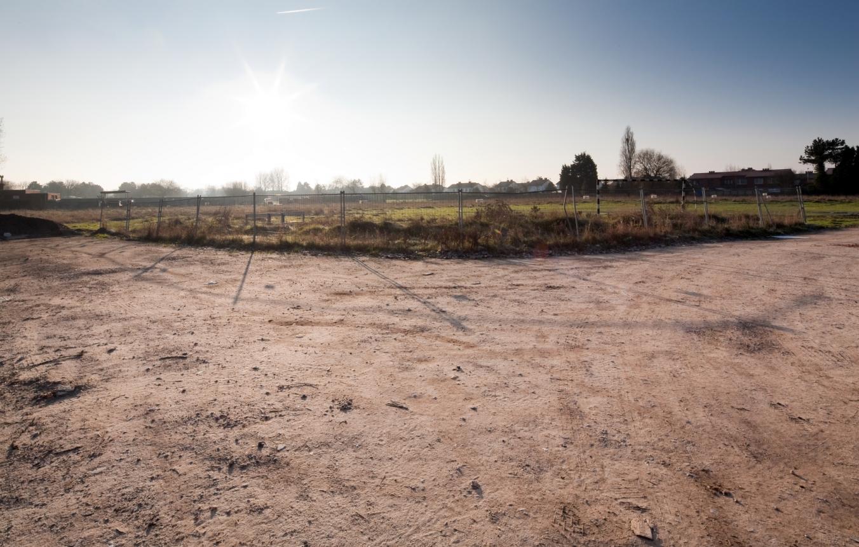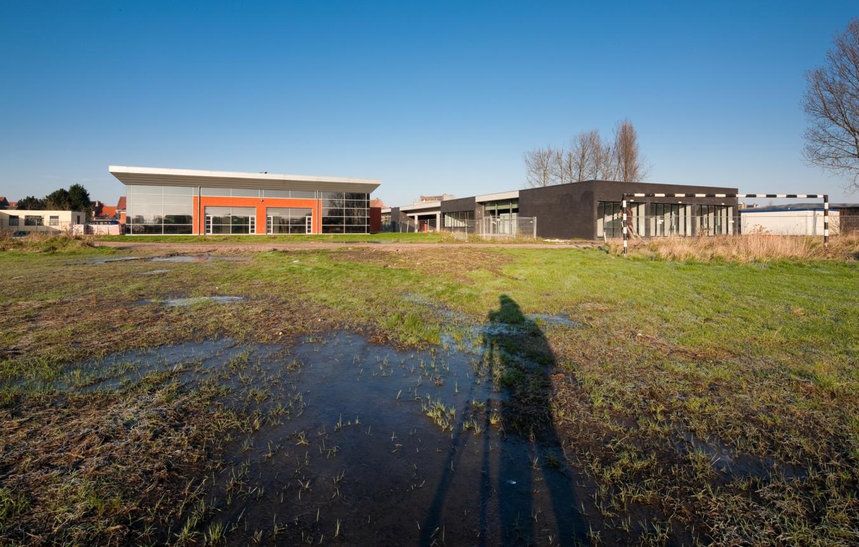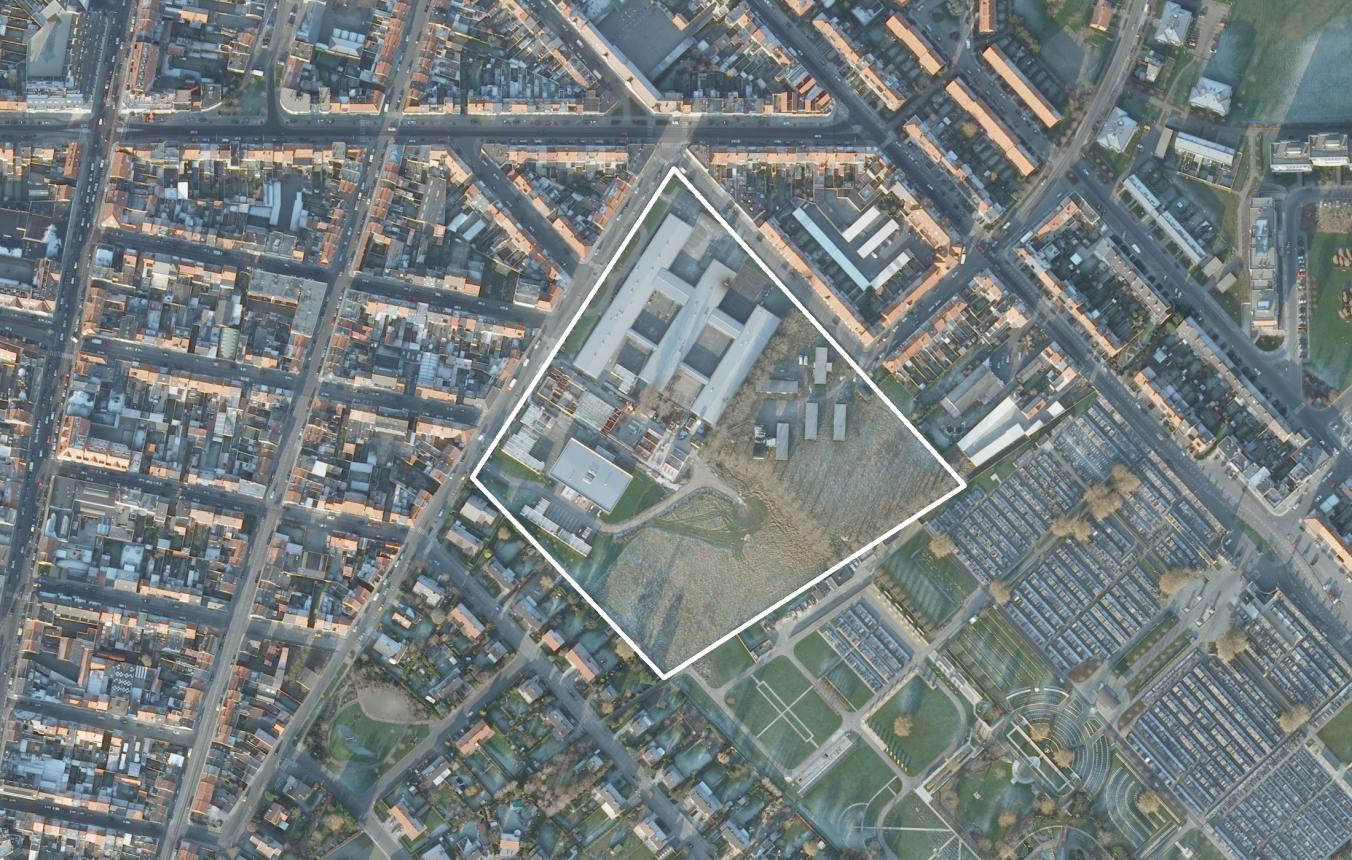Project description
The school belongs to Flemish Community Education school group 27. The site on M. Sabbestraat covers approximately 35,000 sq. m. Two schools are currently to be found on the site: one for special-needs secondary education (SBSO Ter Zee) and one for special-needs primary education (MPI De Vloedlijn). They are housed in three existing school buildings with a total footprint of around 9,000 sq. m. Two projects are to be added to the site: dossier 075 -238.G: for KTA1 and dossier 192 – 332.G: Ter zee SSBO.
A masterplan was drawn up for the site which provides for the implementation of the following sub-projects:
- the expansion of secondary education in order to remedy a lack of floor area
- the accommodation of KTA1 and the CSBSO (part-time education) which are today still located near the station and in Ieperstraat but must soon move from their current locations
- the building of a sports hall in partnership with Ostend town council in order to relieve the great shortage of sports accommodation for the schools and at the same time create a sports facility which can be used by the local community and the residents of Ostend. This project does not form part of the brief because it will be carried out as a public private partnership with Ostend town council.
A clear location is planned for each of the sub-projects. Each sub-project is a volume with a specific footprint and is to be optimally integrated into the activities of the school. The brief therefore consists of the construction of a new building as an expansion of +/- 1600 sq. m. net for SBSO Ter Zee and a new building of +/- 6300 sq. m. net for KTA1 hard sector and the CSBO, part-time education.
The expansion for SBSO Ter Zee comprises the creation of classrooms and administrative offices. This must fit in as much as possible with the current buildings on the site.
The new building for KTA1 hard sector and CSBO part-time education includes:
- classrooms for general subjects
- various workshops and laboratories for teaching vocational subjects (this covers around half the total floor area): automobiles, bicycles, welding, electricity, woodwork, mechanics, sales personnel, hair styling, maintenance, etc., with a accompanying changing room and washroom
- a theatre for the stage technician course
- communal rooms, such as a refectory, toilets, archives, administration department, staff rooms
- rooms specifically for the part-time centre.
This second sub-project must, for educational reasons, be separate from the new building for special-needs education. This sub-project comprises, amongst other things, a theatre which can also be hired out to third parties in the evening. In the masterplan, this was included as a separate building on the site. The masterplan also devoted a great deal of attention to accessibility and the ability to close it off.
Please note: In their statement of motivation for each model project for which they apply three candidates must list reference projects from their portfolio. The following information must be supplied with respect to these reference projects: the client, a description and the cost price of the services and the estimated cost price of the completed project.
Overall fee core team 80,82 €/sq.m excluding VAT
Oostende OO1922
Integrated architecture assignment for the expansion of SSBO Ter Zee and the construction of a new KTA 1 building on the M. Sabbestraat site in Ostend.
Project status
Selected agencies
- Ghislain Lams, tom van mieghem architecten
- Architectenbureau ir. Marlies Rohmer bv
- Nero
Location
M. Sabbestraat 2,
8400 Oostende
Timing project
- Selection: 25 Mar 2010
- First briefing: 11 May 2010
- Second briefing: 14 Oct 2010
- Submission: 21 Dec 2010
- Jury: 21 Jan 2010
Client
School Invest
contact Client
Marina Van Bergen
Contactperson TVB
Mario Deputter
Procedure
prijsvraag voor ontwerpen met gunning via onderhandelingsprocedure zonder bekendmaking.
External jury member
Bernard Wittevrongel
Budget
8.516.151 € - total surface 7.693 sq.m. (excl. VAT) (excl. Fees)
Awards designers
10.000 € (excluding VAT) per prizewinner

