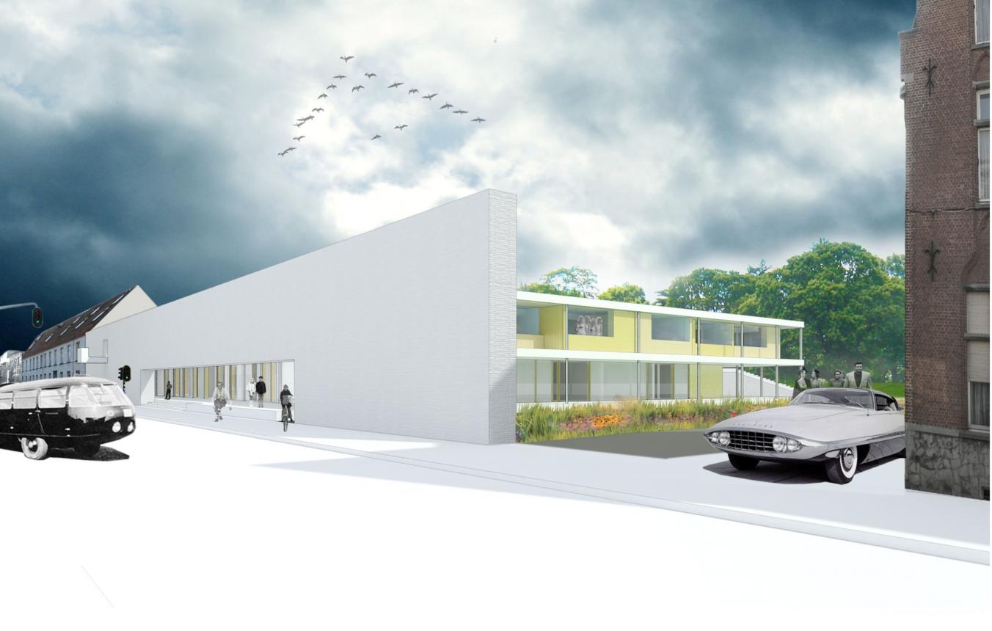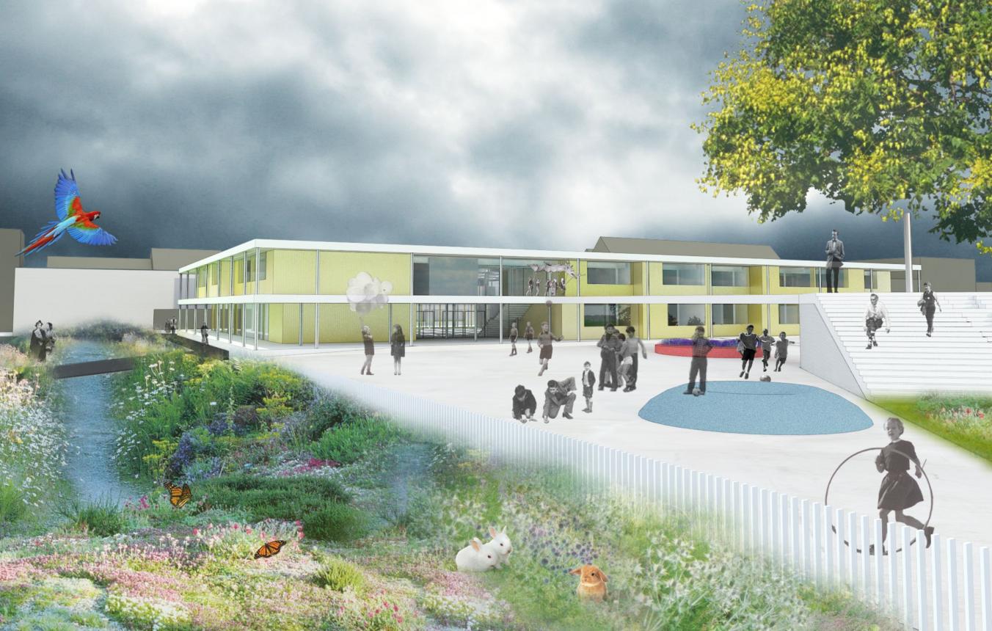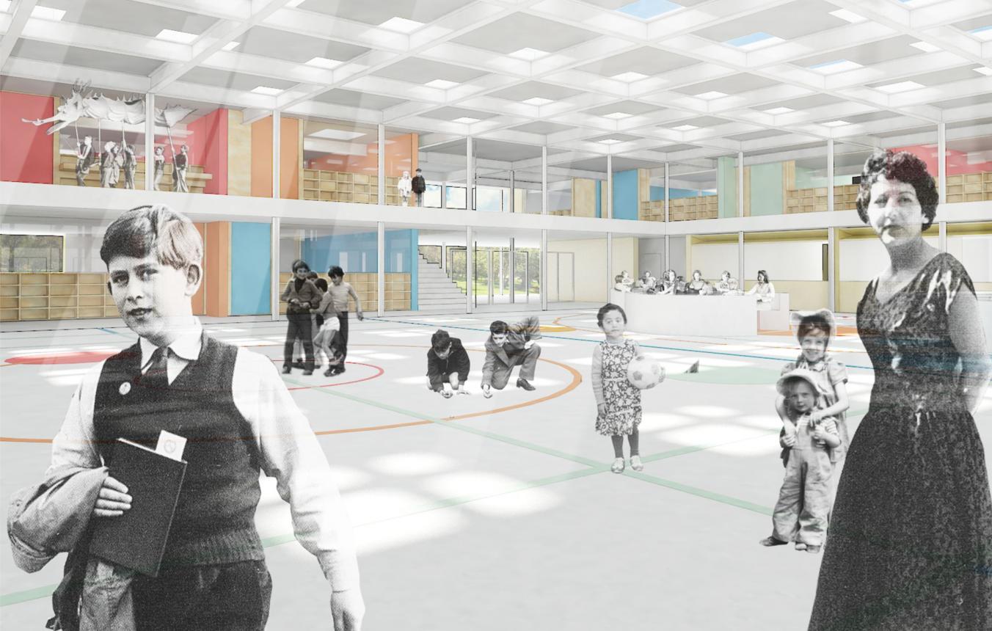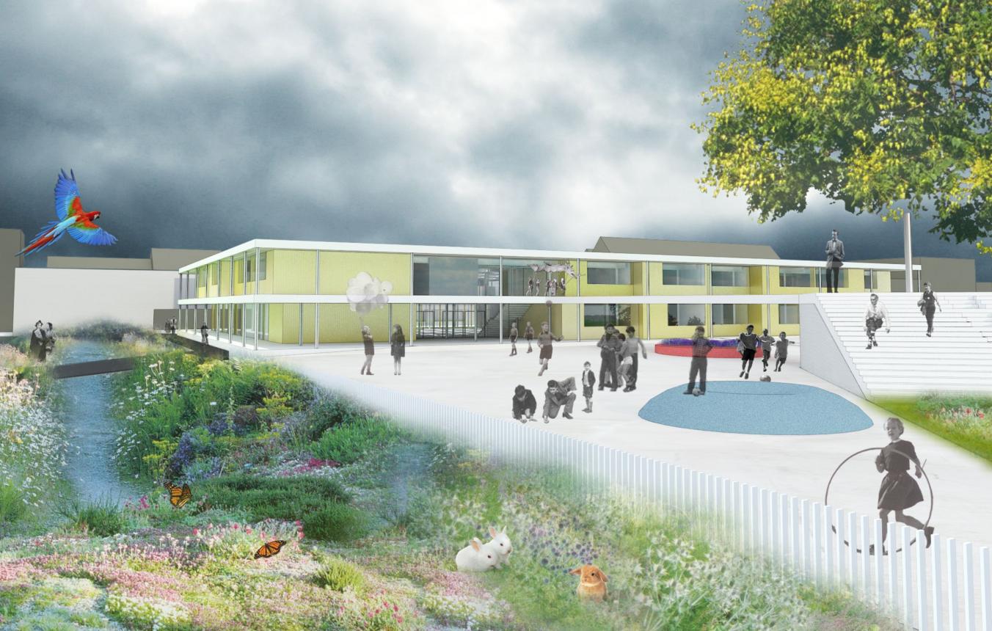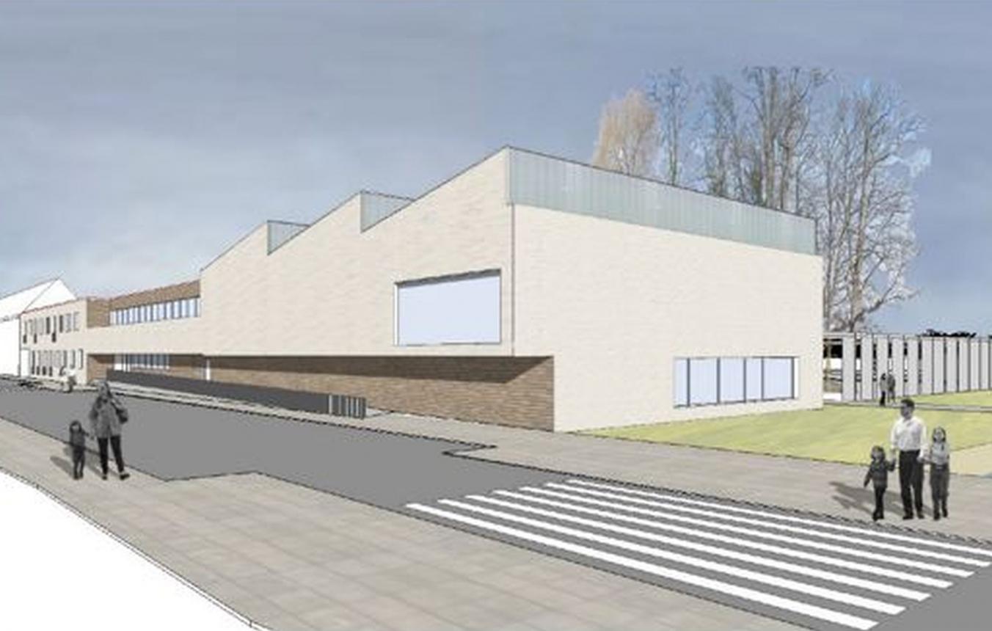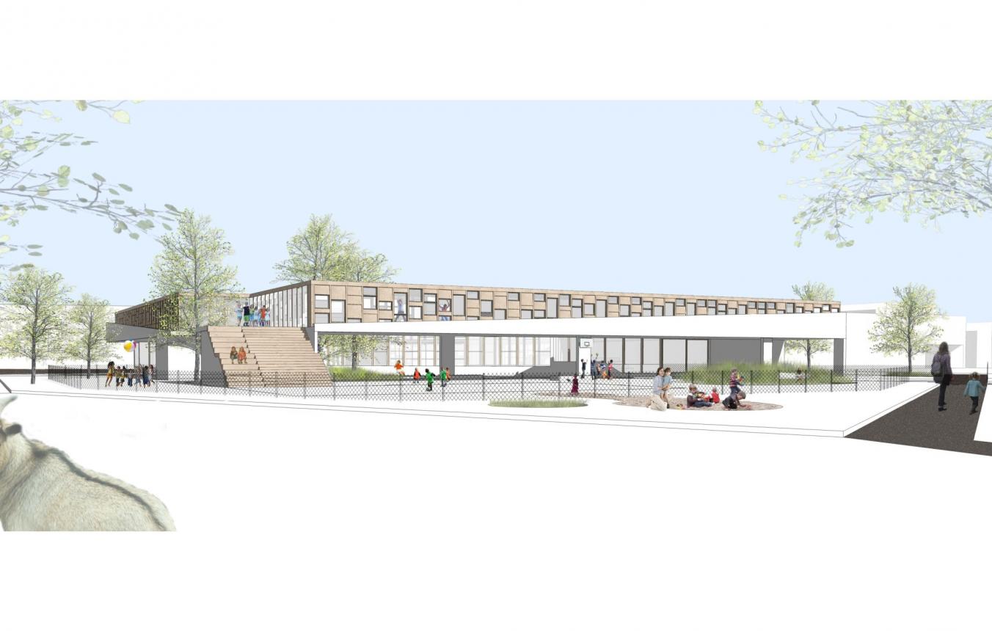Laureate: Compagnie O.
This design starts from an intelligent structure that allows flexible infill. Its grid size adapts and responds to the site and program. The heart (the open space) finds itself in the middle of the building, it bonds the surrounding classrooms and other functions.
The white wall “facade” along the street is an outcome of the urban regulations, which state the relation with the existing context. It creates an open, in-between space - “a vestibule”. Here, between the wall and the building, various school activities can take place. It is a car free zone for waiting and arriving, for playing and observing. A place for parents and kids. A zone where you can peek in the school’s life.
lebbeke OO1921
Integrated architecture assignment for the construction of a new building for the Vrije Basisschool in Lebbeke.

