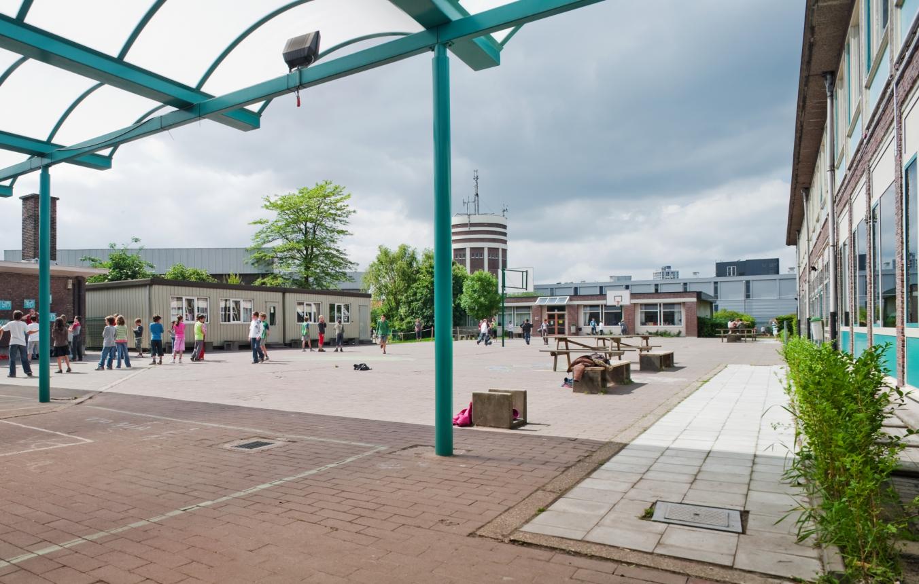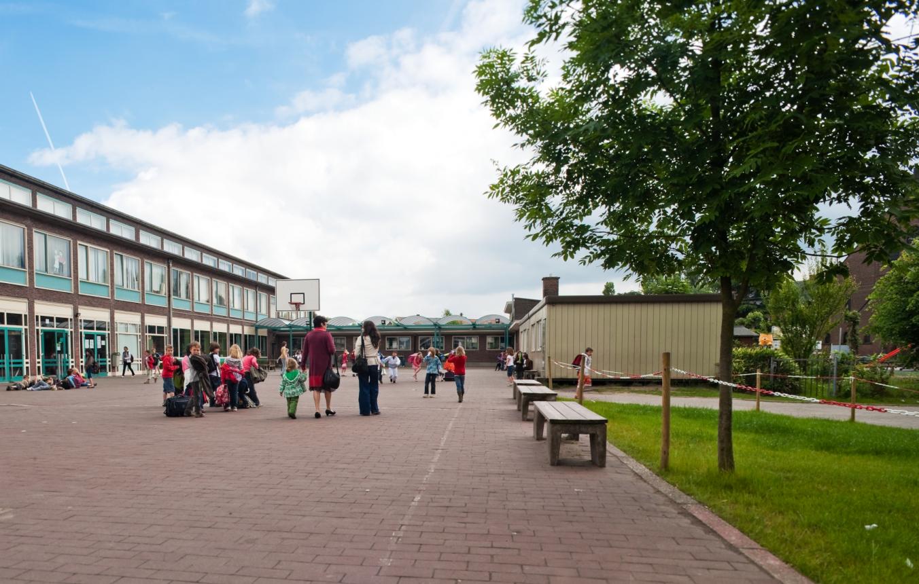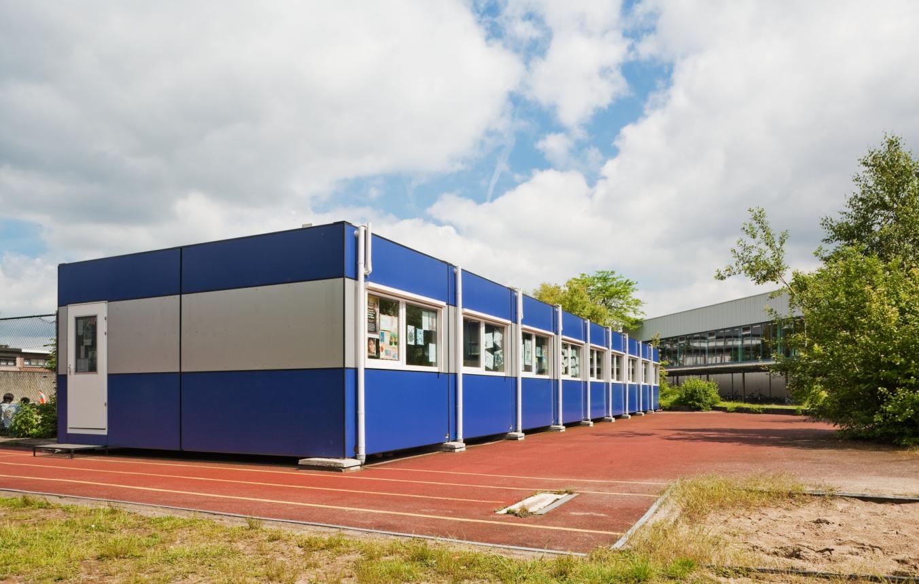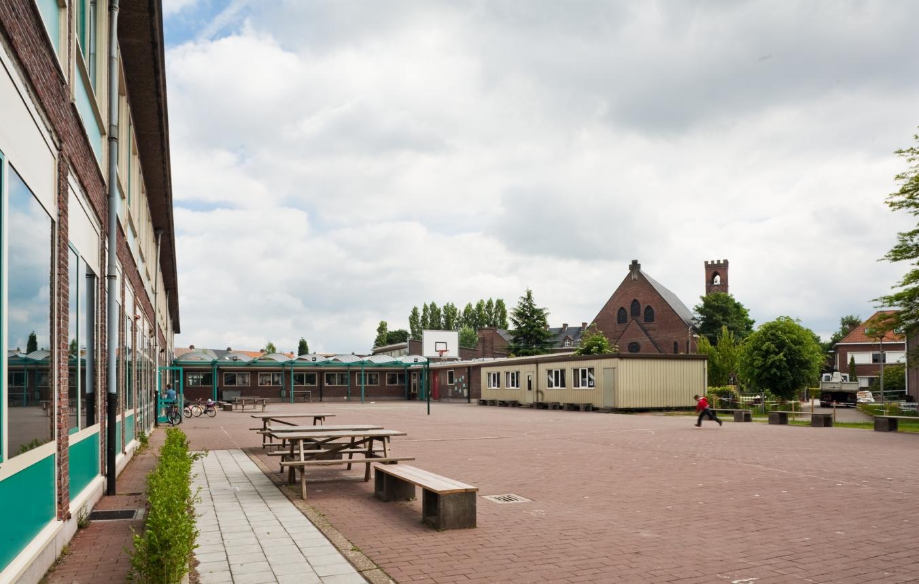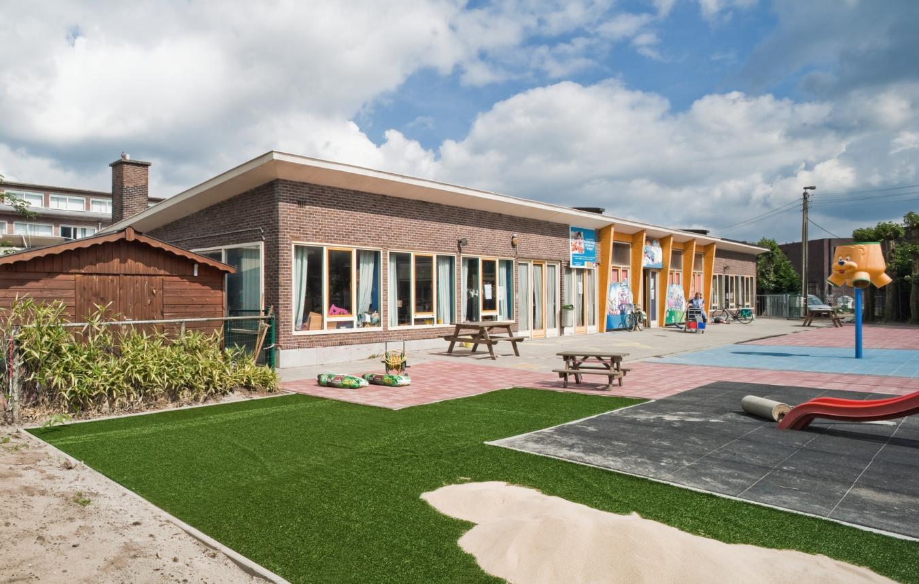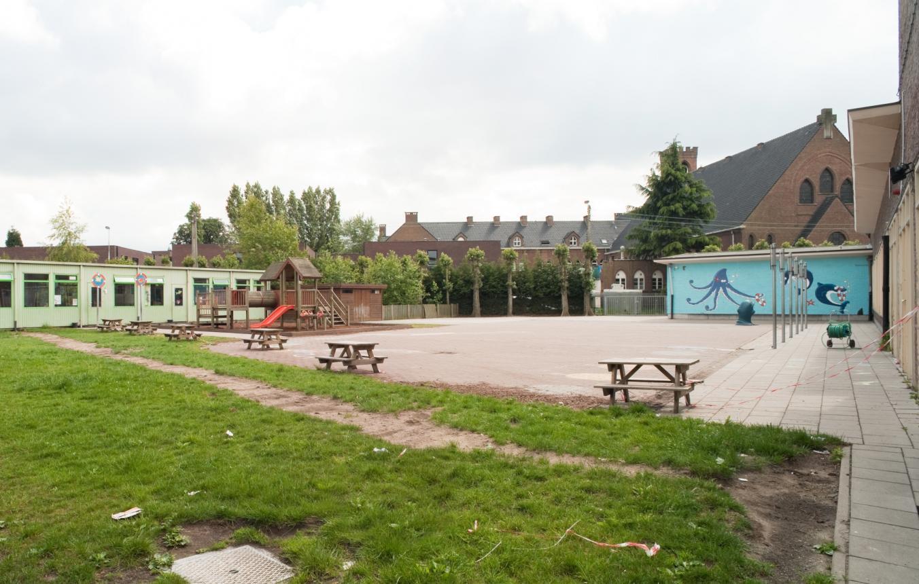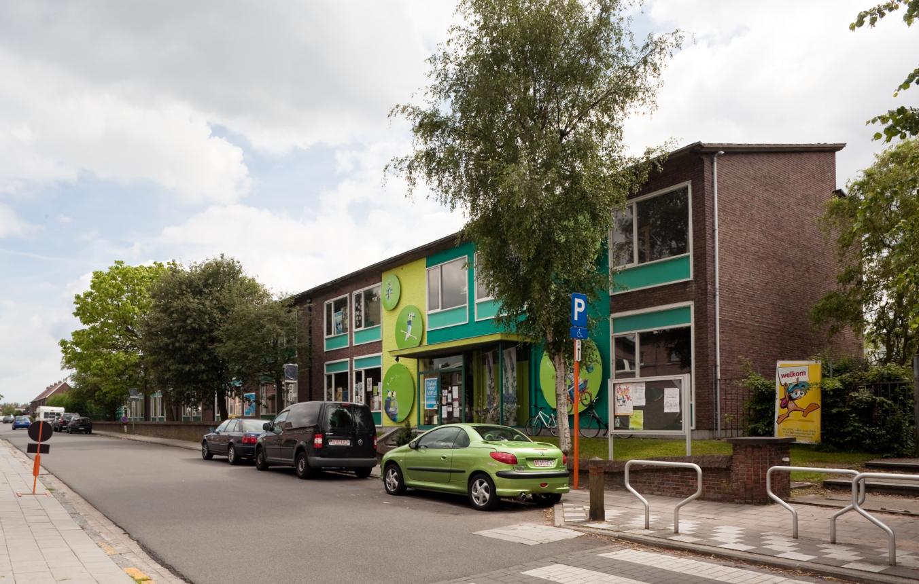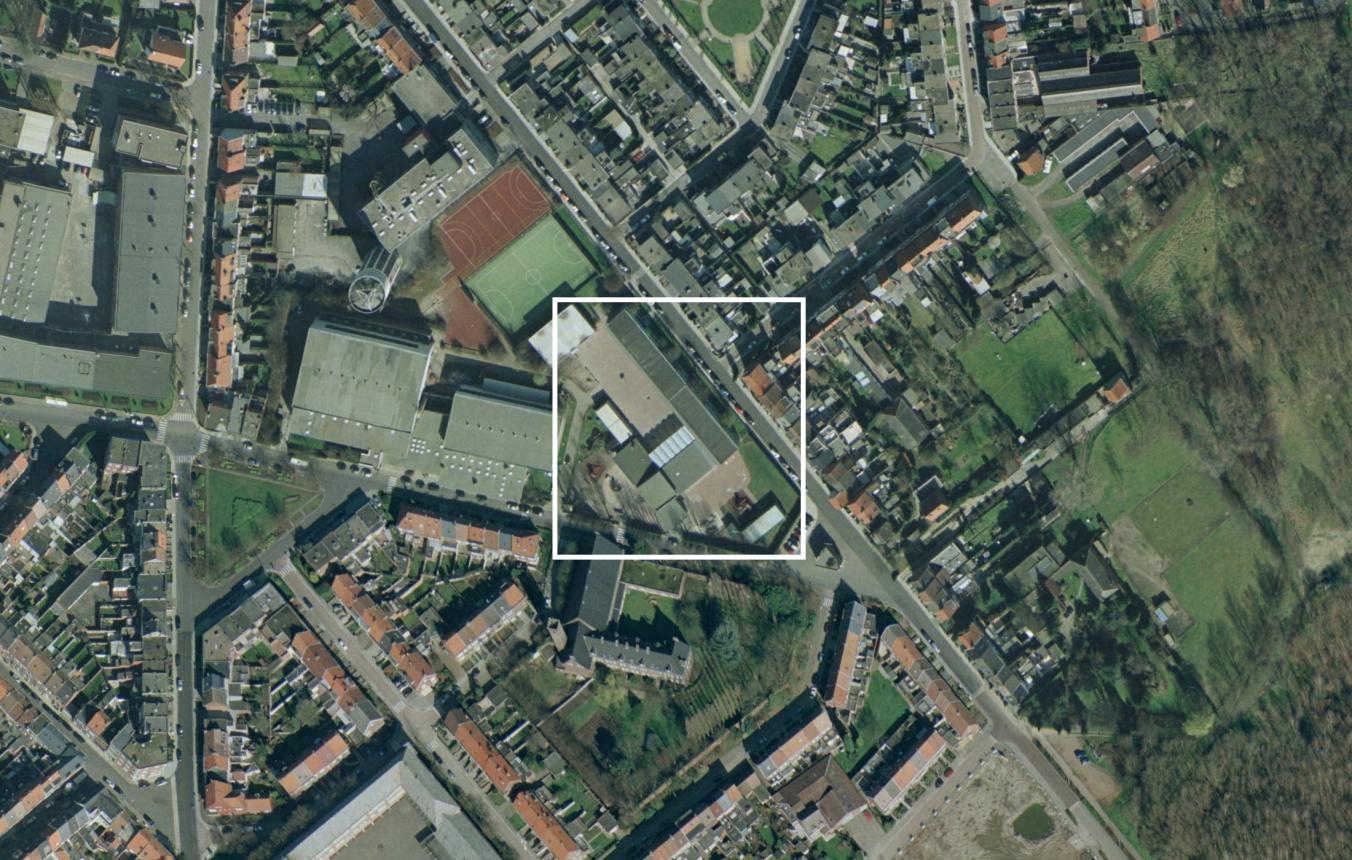Project description
The school belongs to the Rivierenland Flemish Community Education school group 6. The borough of Boom, known for its former brickmaking industry, has 16,000 inhabitants and a rising birth rate. The school is located in Boom-Noord, in the district containing newer residential areas and close to the De Schorre recreation zone. There are a number of other schools in the immediate vicinity. The school is currently housed in a main building which dates from the 1960s, close to which a building with four classrooms was built ten years ago and to which seven temporary container classrooms have also since been added. The school has 215 pre-school infants and 304 pupils in primary education.
The school governors, management, teaching staff and parents wish to work together towards the same single goal: giving the best possible opportunities to the children of the school. The school devotes attention to the skills, creativity and outlook of the pupils, in addition to their emotional and social development. The school aims to be an active and broad school for the local area, with an open culture and good communication.
Due to the increasing pupil numbers, there is a shortage of classrooms. If a new building with ten classrooms is erected, the temporary container classrooms can be removed and the playground will become larger again. In addition to classrooms, the new building must also house a multi-purpose hall/refectory with a kitchen and space for the teaching staff and administrative offices. The new building can be built on the site as a freestanding structure, but it is nevertheless expected that it will combine with the existing buildings to form an attractive whole.
The new building must be a compact and energy-efficient construction with high visibility in order to promote its after-school use by the local community.
Please note: In their statement of motivation for each model project for which they apply three candidates must list reference projects from their portfolio. The following information must be supplied with respect to these reference projects: the client, a description and the cost price of the services and the estimated cost price of the completed project.
Overall fee core team 91,95 €/sq.m excluding VAT
Boom OO1917
Integrated architecture assignment for the expansion of the Boom Park Flemish Community education primary school in Boom.
Project status
Selected agencies
- areal architecten, Gebotec, ir. arch. Jo Deflander
- architecten de vylder vinck taillieu
- MORGEN architectuur
Location
Van Leriuslaan 221,
2850 Boom
Timing project
- Selection: 1 Apr 2010
- First briefing: 30 Apr 2010
- Second briefing: 13 Oct 2010
- Submission: 16 Dec 2010
- Jury: 13 Jan 2011
Client
School Invest
contact Client
Harry Roelant
Contactperson TVB
Anne Malliet
Procedure
prijsvraag voor ontwerpen met gunning via onderhandelingsprocedure zonder bekendmaking.
External jury member
Maarten Vandendriessche
Budget
1.267.515 € - total surface 1.145 sq.m. (excl. VAT) (excl. Fees)
Awards designers
5.000 € (excluding VAT) per prizewinner

