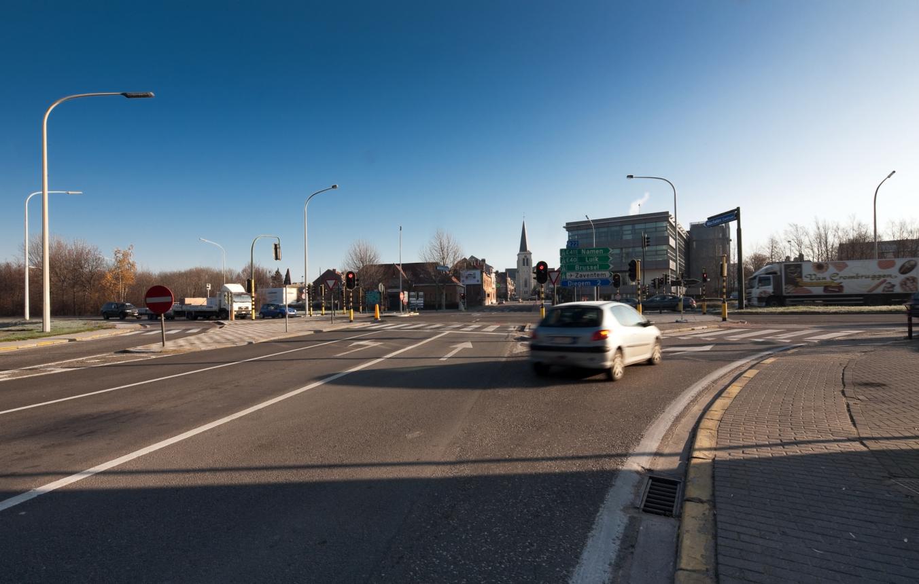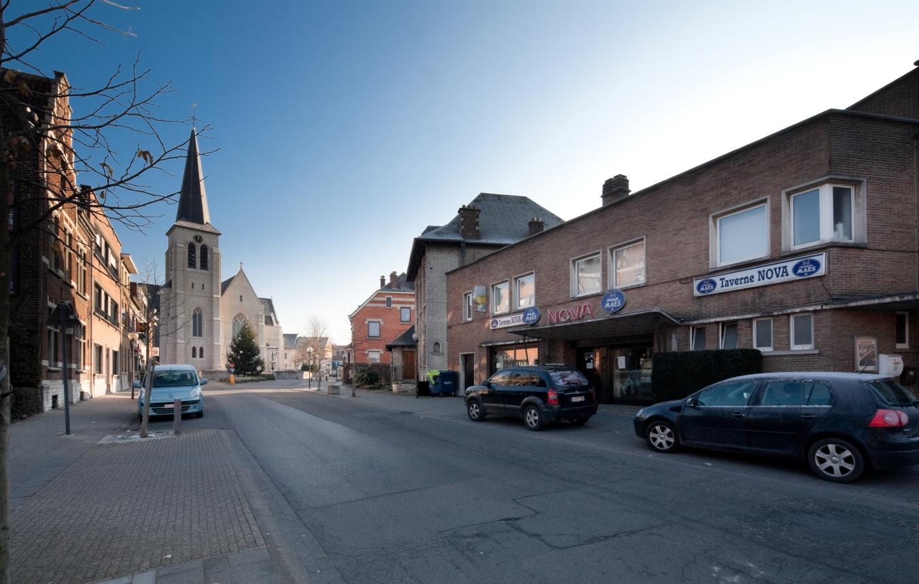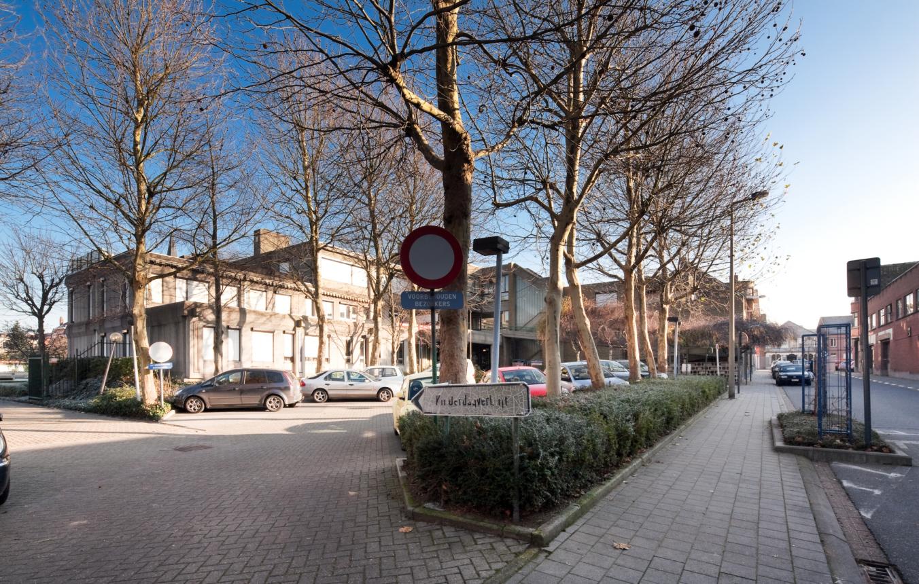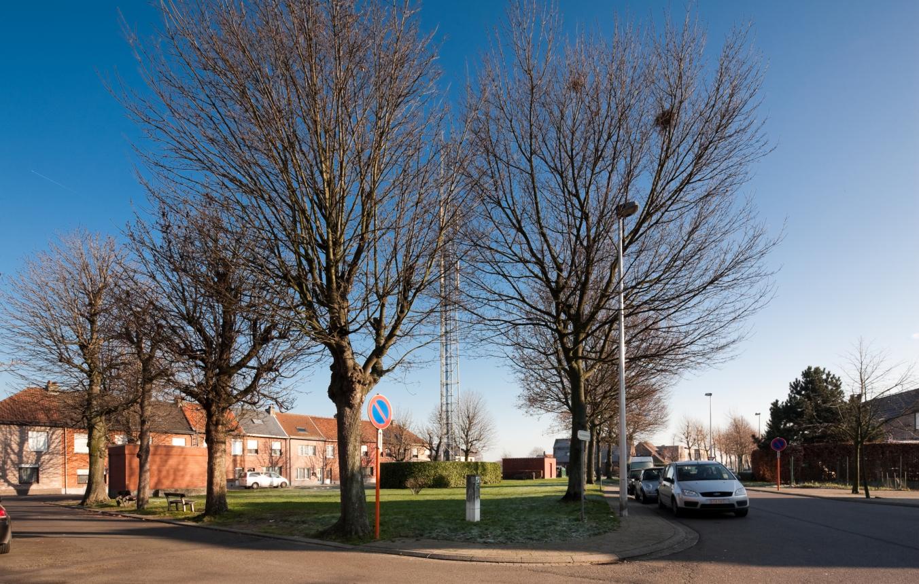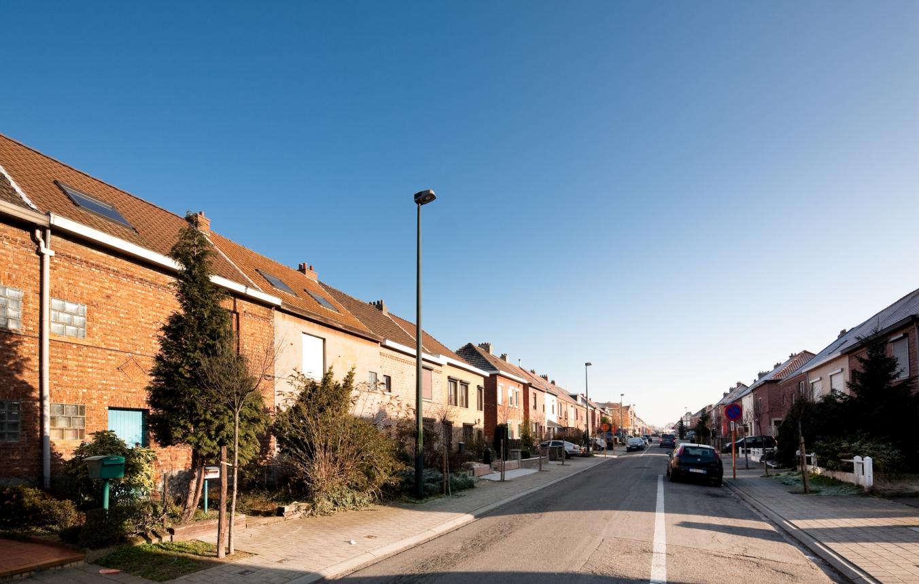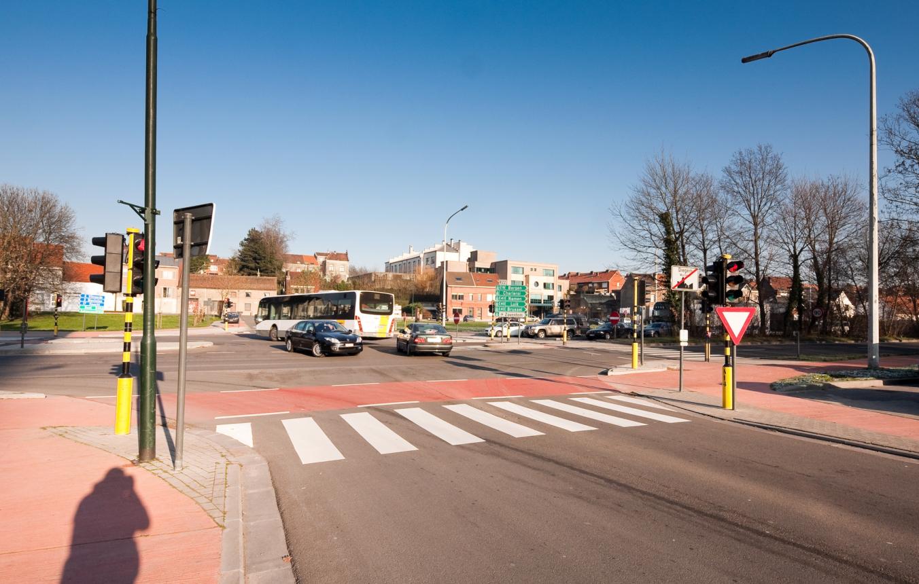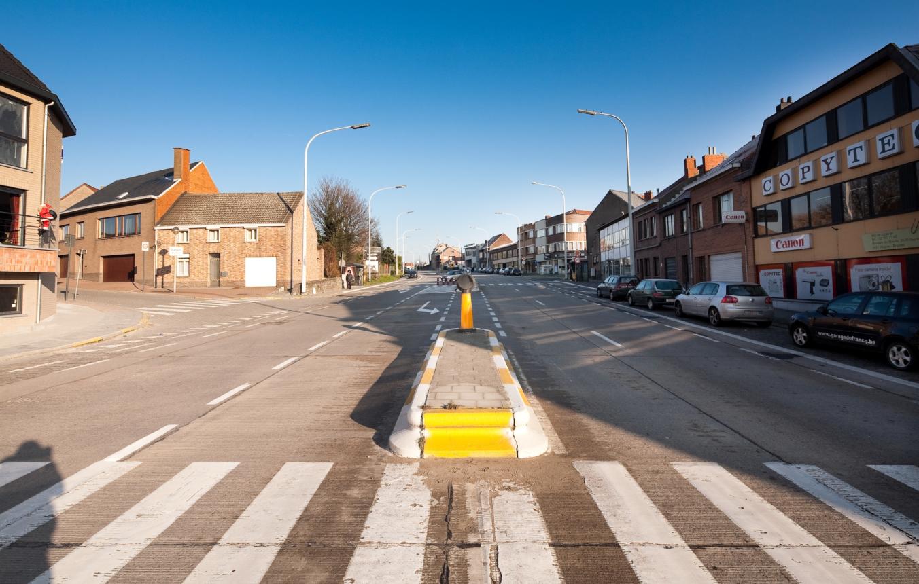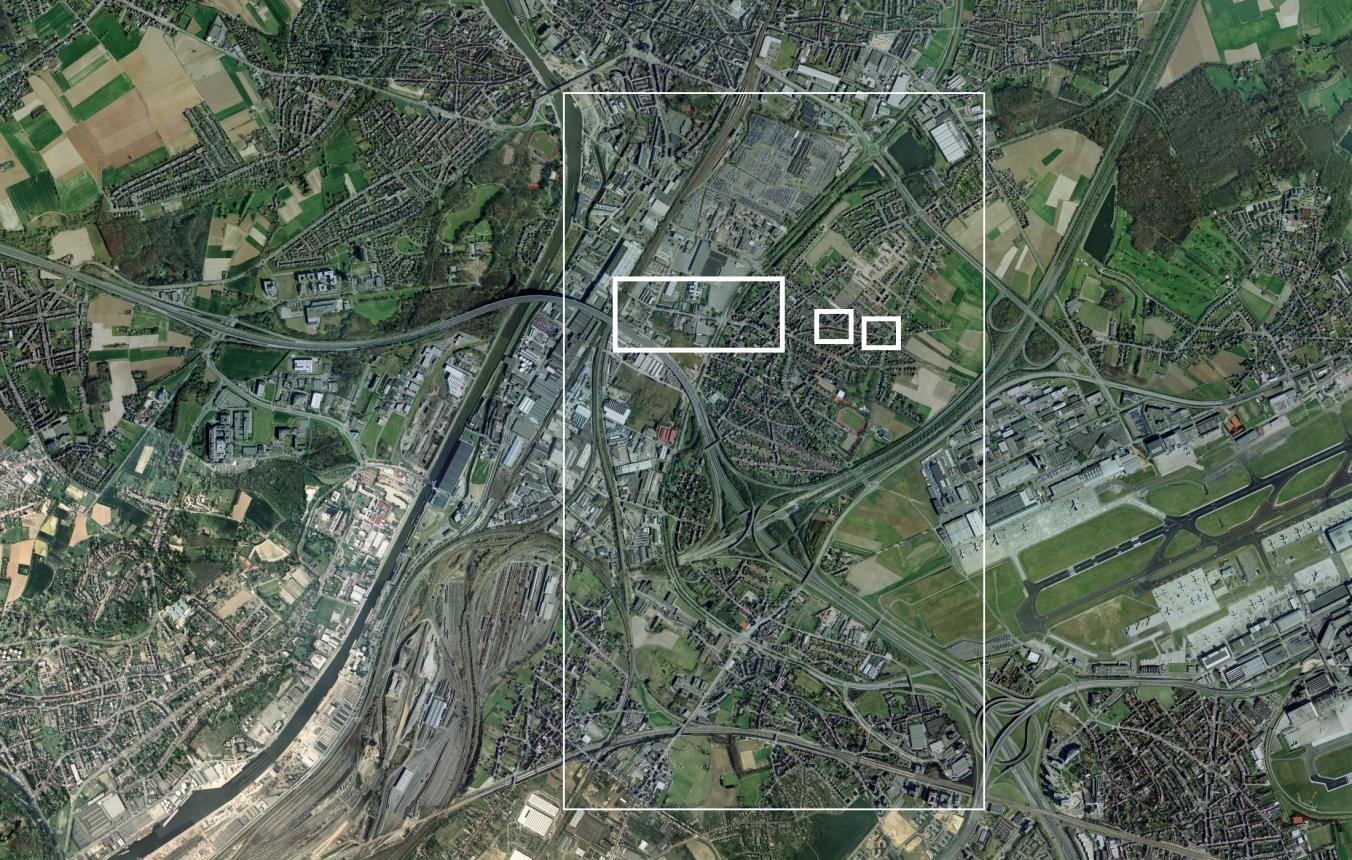Project description
The borough of Machelen is located in the Flemish urban area around Brussels and consists of two residential cores, Machelen and Diegem. Over the past half century, these residential cores have come under increasing pressure due to the construction of large-scale infrastructure works such as Zaventem airport, the motorways from Brussels to Antwerp and to the airport, the Brussels ring-road, a number of large main roads and two high-speed railway lines. Also located in the district of Machelen is an extensive industrial zone undergoing conversion and the airport's cargo zone, while Diegem is home to an international, airport-related office and services zone.
Local authority policy is focused on giving the best possible protection and provisions to the residential areas located between these large-scale infrastructure elements and industrial zones. The aim is to retain as much of the scarce open space as possible and reinforce the residential cores by increasing the number of housing possibilities within the existing residential areas. In concrete terms, this can be achieved by increasing the number of storeys for new buildings in the residential core, but also by developing measures for the development of a high-quality residential area with sufficient open spaces, green areas, sun penetration for houses, collective interior gardens etc., with the aim of upgrading the town centres to thereby stimulate new building and renovation projects.
The local authority therefore wants a vision incorporating concrete proposals for the high-quality development and improvement of the residential cores and the facilities available, whereby both the connection between the cores is strengthened and their individual authenticity preserved.
This assignment also seeks answers to the issue of mobility and parking in these densely-populated areas, the high-quality organisation of squares and public spaces, ways of making the use of public transport more attractive and optimising the level of services in the centres. A lighting plan must also be developed as part of the visual-quality plan.
In addition, the municipal authorities also wish for solutions to be developed for several more tangible problems resulting from future developments in the district:
- Provision of a high-quality pedestrian and cycle connection across Woluwelaan, between Machelen town centre and the new Machelen-Kerklaan station, with special attention to its gateway function at the entrance to the municipality.
- The reconnection of Diegem town centre and the reinterpretation of the residential fabric once Woluwelaan, as a major road, has been relocated to the parallel structure along the Brussels ring-road.
- The possibility of building new homes, necessary in the event of possible compulsory purchase for the transformation of the ring-road and the possibility must be investigated of raising the Woluwe stream above ground once again in the centre of Diegem and in Machelen.
- The future potential of the Diegem-Neerhof industrial zone, the location of the Reno retail business, which is contrary to zoning regulations, and the relationship with and possibilities of the adjoining residential district and buffer zones and the developmental possibilities of the municipal properties on Neerhofstraat.
- Volume study for a building project in the town centre regarding the construction of a new children's daycare centre.
- Research into a location for a new reception hall/cultural centre.
For this project, the client wishes to work with a professional team which can carry out the various aspects with the necessary expertise.
Following the submission of this master/visual-quality plan, the local authority may decide not to award all or part of the implementation brief (in accordance with a regional implementation plan (RUP)) to the design team which drew up the master/image-quality plan.
drawing up masterplan and visual-quality plan: minimum 120.000 € maximum 200.000 €
RUP: fixed sum
layout of street(s) and square(s): minimum = KVIV scale I category 1 and maximum scale I category 2
Machelen OO1911
All-inclusive assignment for the formulation of a master/visual-quality plan for the centres of Machelen and Diegem and all-inclusive assignment for the drawing up of one or more Regional Implementation Plans (RUPs) as part of the master/visual-quality plan. All-inclusive assignment for the layout of De Neufforgeplein, De Spoelberchplein and Kerklaan.
Project status
- Project description
- Award
- Realization
Selected agencies
- Maxwan architects + urbanists
- ARRIOLA&FIOL, arquitectes, Kris Huysmans
- MAARCH
- Nero
- ORG Urbanism & Architecture
Location
1830 Machelen
Timing project
- Selection: 25 Mar 2010
- First briefing: 16 Jun 2010
- Second briefing: 23 Aug 2010
- Submission: 14 Oct 2010
- Jury: 21 Oct 2010
Client
Gemeentebestuur Machelen
contact Client
maurits lauwers
Procedure
prijsvraag voor ontwerpen met gunning via onderhandelingsprocedure zonder bekendmaking.
External jury member
Jan Schreurs
Budget
masterplan: minimum 120.000 € maximum 200.000 € (excl. VAT) (excl. Fees)
Awards designers
7.500 € excl VAT per prizewinner

