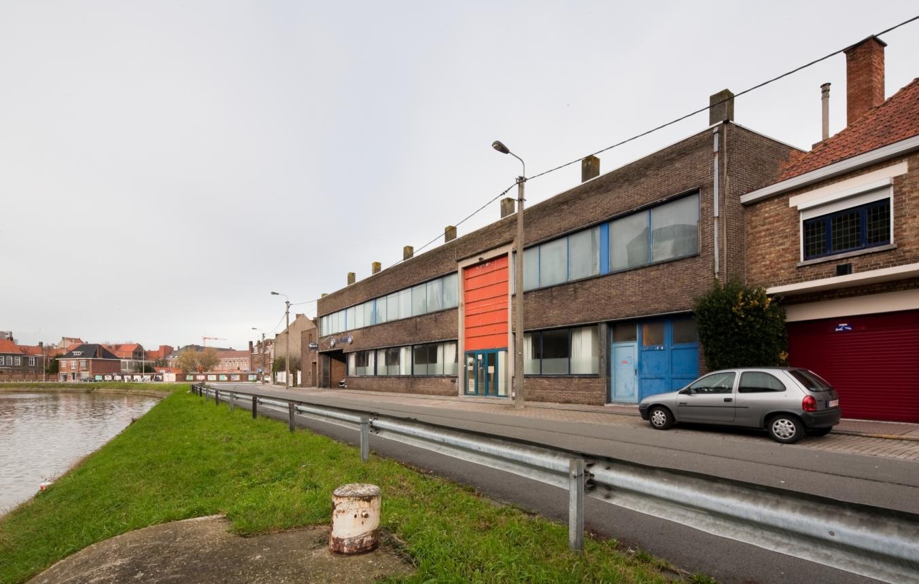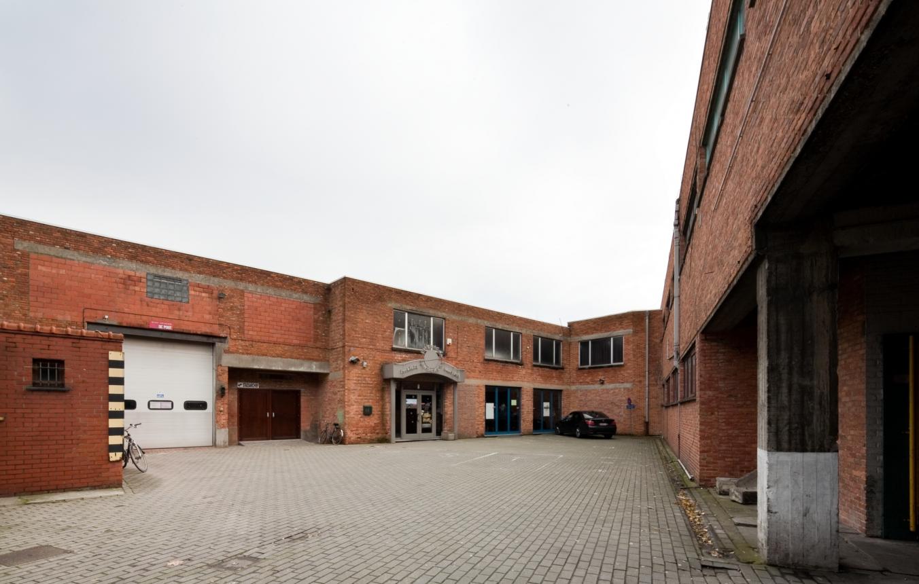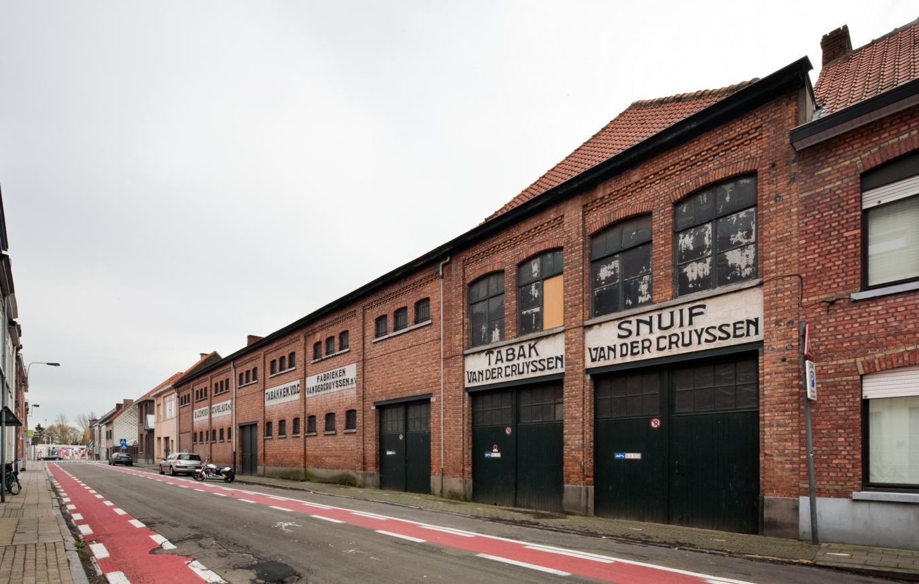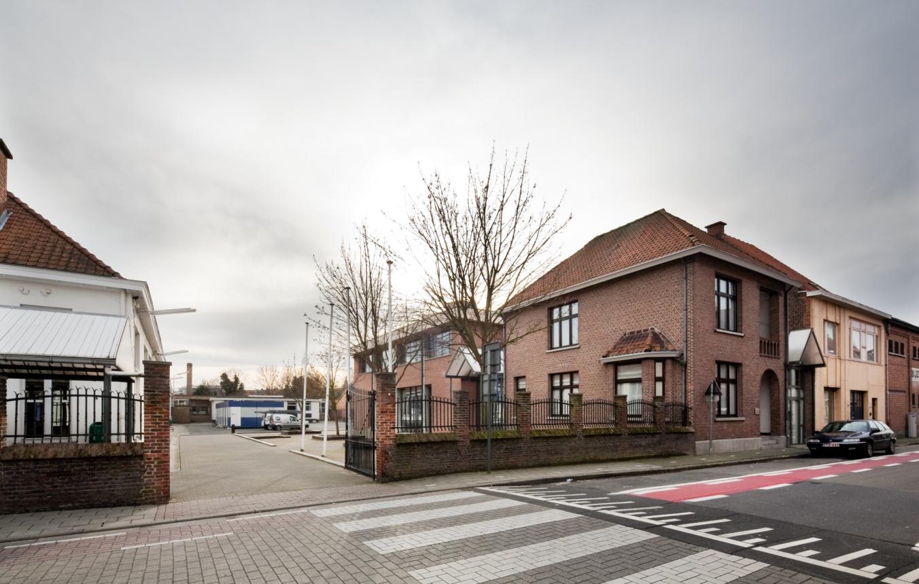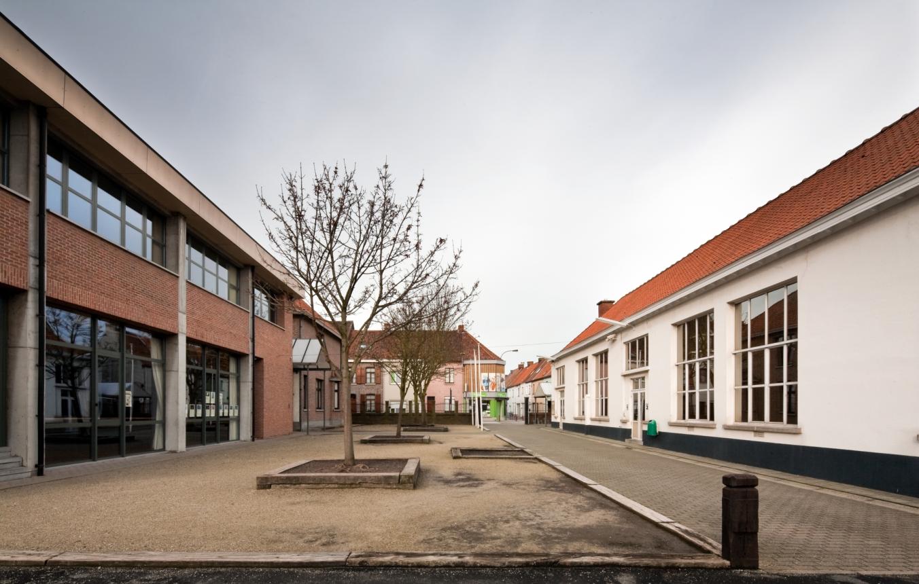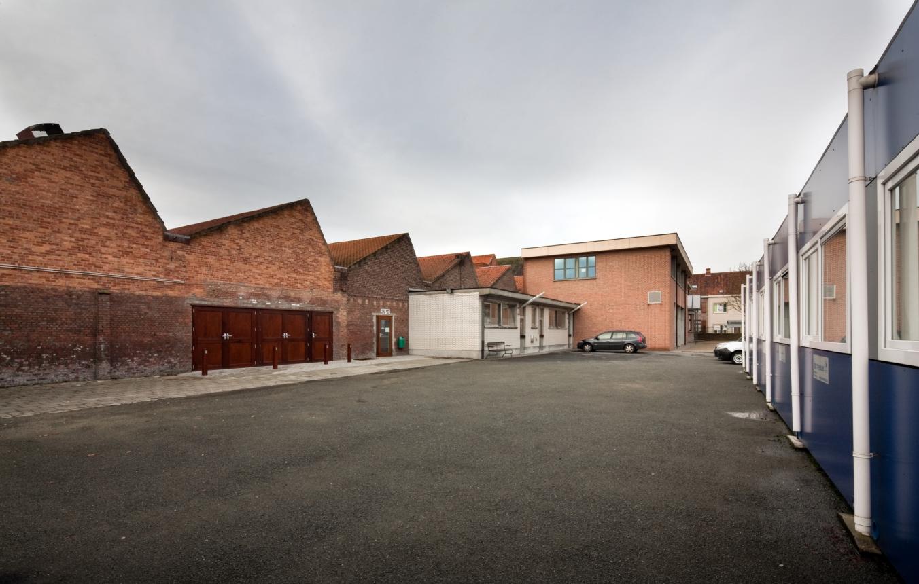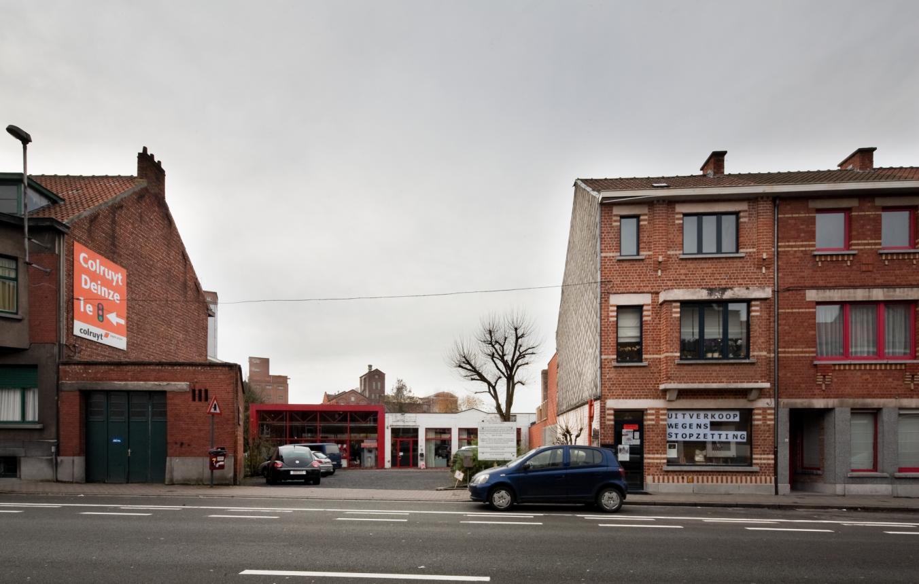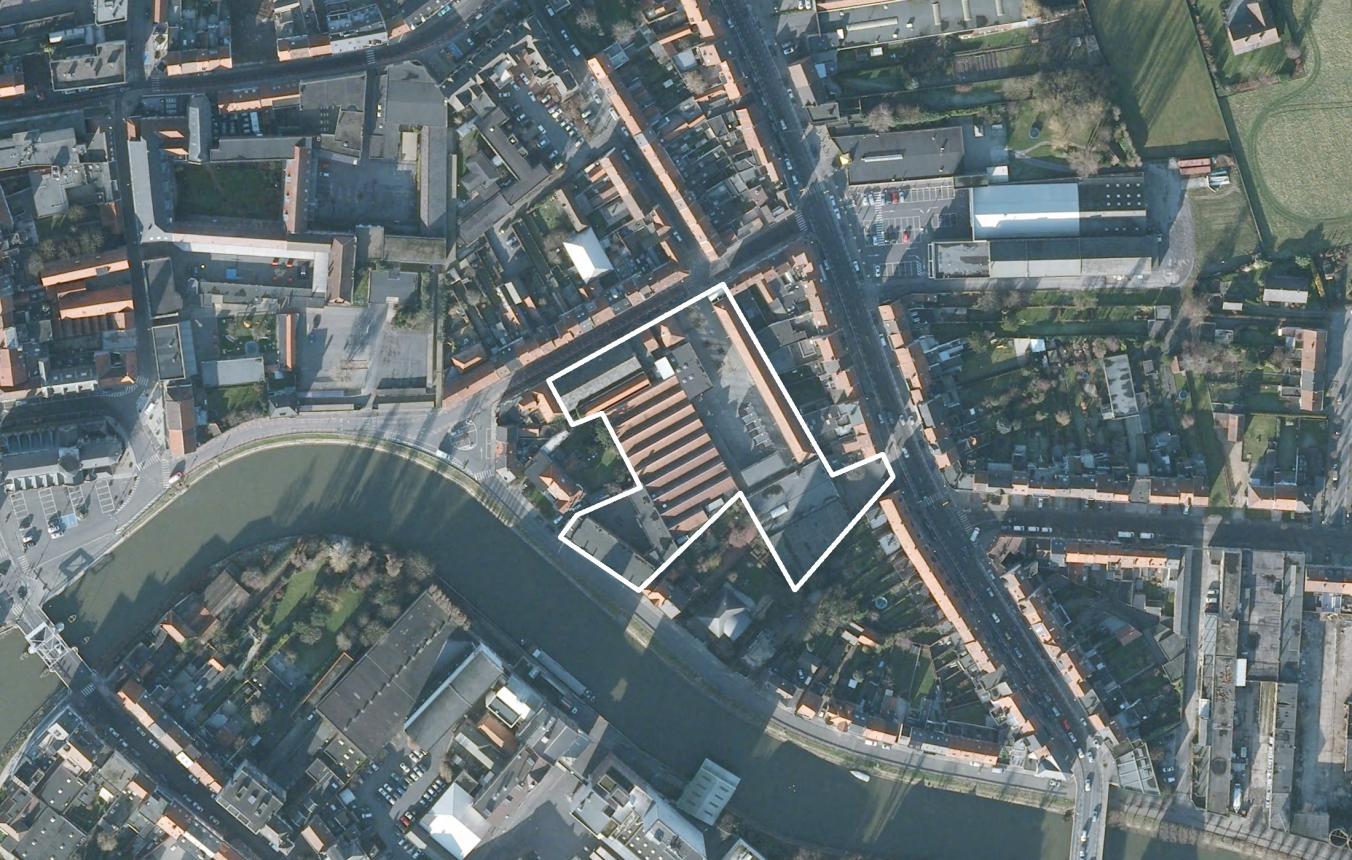Project description
Deinze is a dynamic town located on the River Leie.
Within the current term of office, the local authority is prioritising the renewal of the town centre. The rebuilding and building of public buildings combined with the layout of the public domain is one of the means of achieving this renovation of the town centre.
Deinze local authority organises artistic education at the local level for music, spoken word and dance at the Academy for Music, the Spoken Word and Dance (AMWD) and for fine art the Municipal Academy of Fine Art (SASK).
The two art academies are separate but are located alongside one another in the same street block, with the AMWD housed in the rooms of the former local school and an adjoining factory premises which was recently purchased, and the SASK in a former factory premises. These buildings are not sufficiently adapted to their new use. Furthermore, both academies have rising student numbers. Reorganisation, renovation and expansion of the existing buildings is necessary to allow the academies to function properly.
A masterplan commissioned by the local authority sets out the main features of the future development of these art academies. The masterplan foresees 5 phases to be carried out on the basis of implementation-oriented sub-projects:
Phase 1: construction of a new interior courtyard and a new building on Guido Gezellelaan
Phase 2: new building on Kalkhofstraat
Phase 3: new building on Leiedam
Phase 4: conversion of Post Office buildings
Phase 5: conversion of tobacco warehouse
The brief in question must take this masterplan into account. The implementation of the various phases will be spread over a period of 10 years. The project involves drawing up a full design brief for each phase. Deinze local authority is seeking a long-term partner for this important project.
The new arts academy, which will see the AMWD and SASK physically integrated into a single whole, must meet the needs of the specific educational projects of the two academies housed on the site.
The new academy must take into account the various user groups. It must be safe, healthy, comfortable and accessible, but must also form a pleasant, stimulating and inspiring learning and visiting environment for its users.
Quality and added value are to be achieved in the project in the areas of sustainability, functionality, accessibility, improvement of the open spaces, architectural appearance and rationality in structural engineering.
As regards energy use, it is intended that the newly constructed elements be low-energy buildings.
Overall fee: minimum 8.0%, maximum 11.0%
Deinze OO1905
All-inclusive architecture assignment for conversion and new building at the Stedelijke Academie voor Muziek, Woord en Dans and the Stedelijke Academie voor Schone Kunsten in Deinze, in accordance with the existing master-plan.
Project status
Selected agencies
- Lens°Ass architecten, WIT architecten bv-bvba
- adviesbureau G3, Atelier 4 architecten, Geninasca Delefortrie Architectes
- Felix Claus Dick van Wageningen Architecten
- Johan De Wachter architecten, Open Multiprofessioneel Architectenbureau
- T'Jonck-Nilis Ingenieur-architecten bv-bvba
Location
Kalkhofstraat 25,
9800 Deinze
Timing project
- Selection: 21 Apr 2010
- First briefing: 17 May 2010
- Second briefing: 14 Jun 2010
- Jury: 14 Oct 2010
Client
Stadsbestuur Deinze
contact Client
Peter Coppens
Procedure
prijsvraag voor ontwerpen met gunning via onderhandelingsprocedure zonder bekendmaking.
External jury member
Filip Vanhaverbeke
Budget
€ 8,713,247.90 (excl. VAT) (excl. Fees)
Awards designers
€6,500 (excluding VAT) per prizewinner

