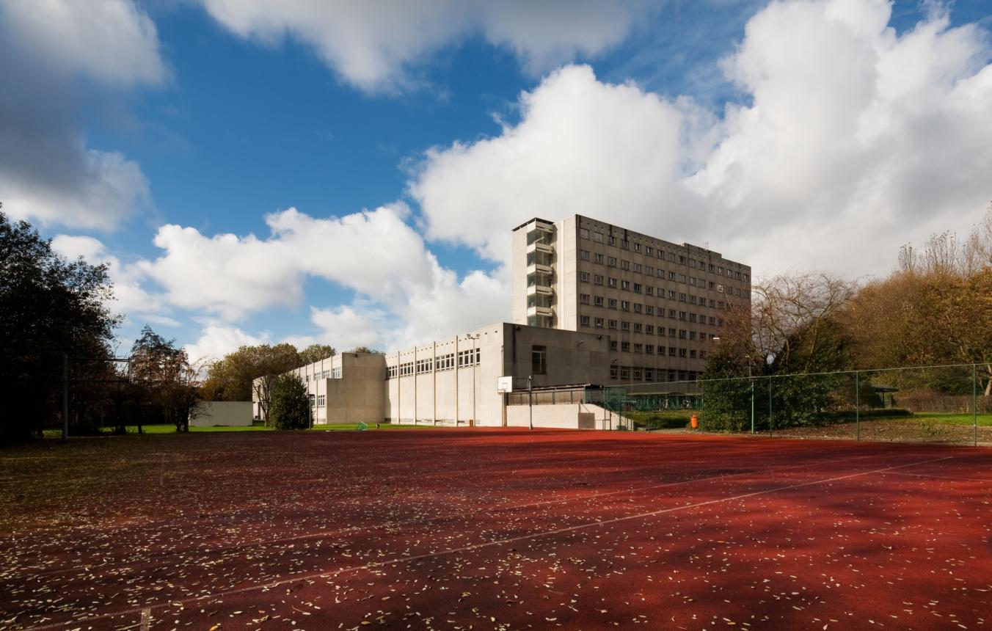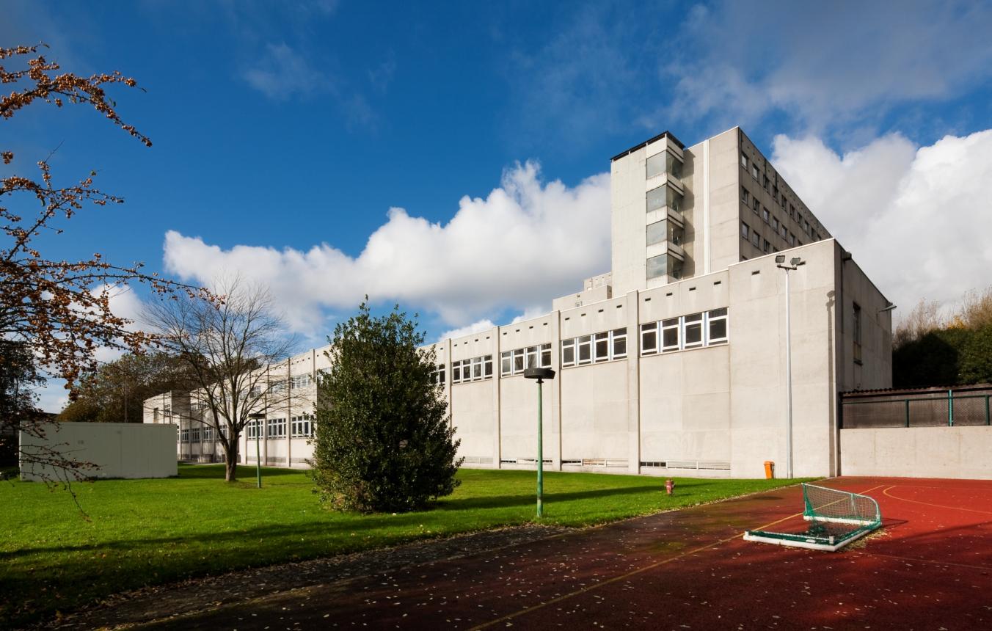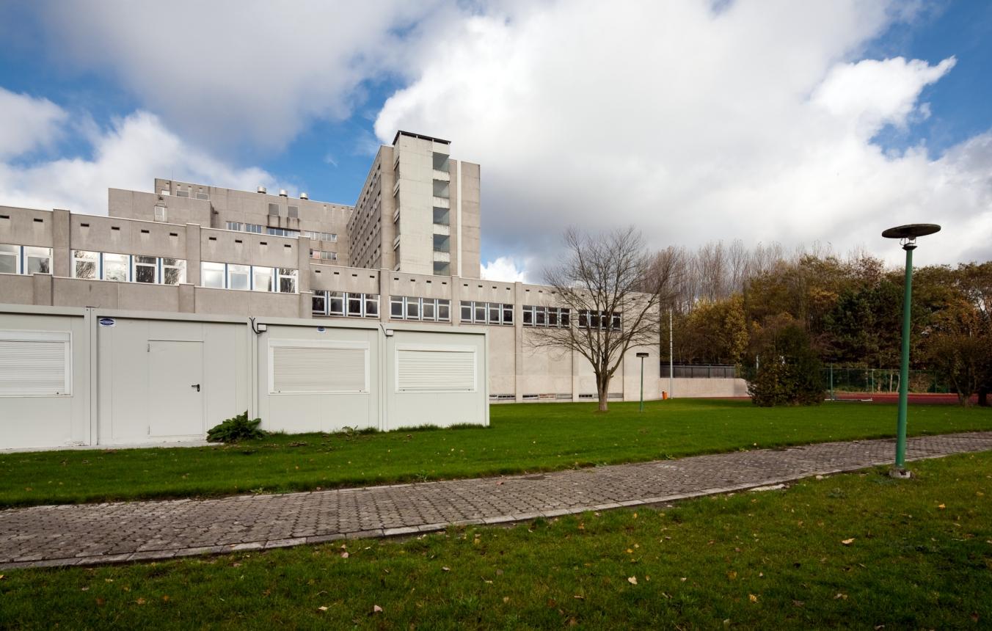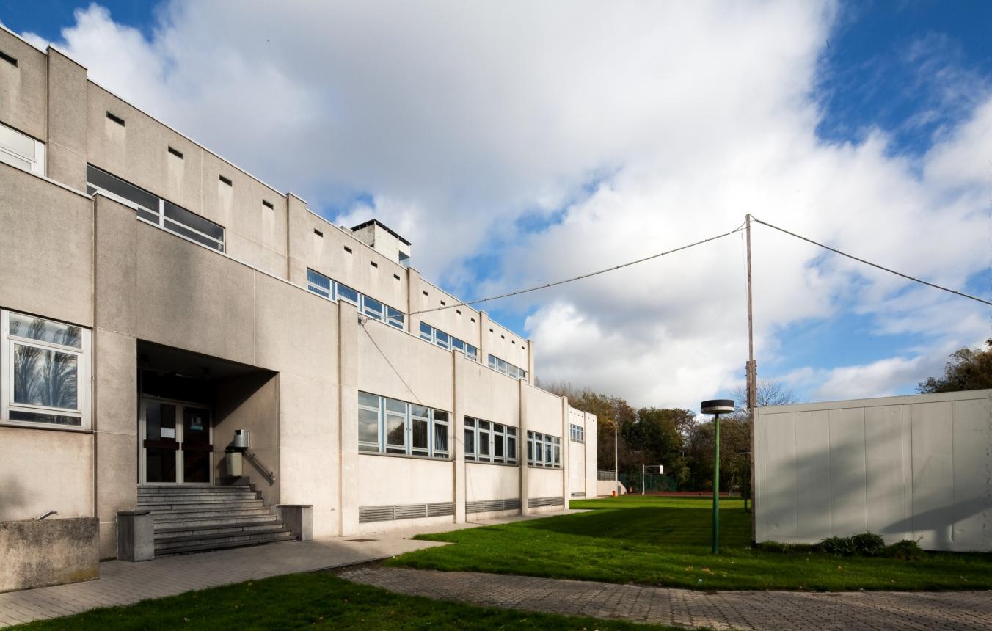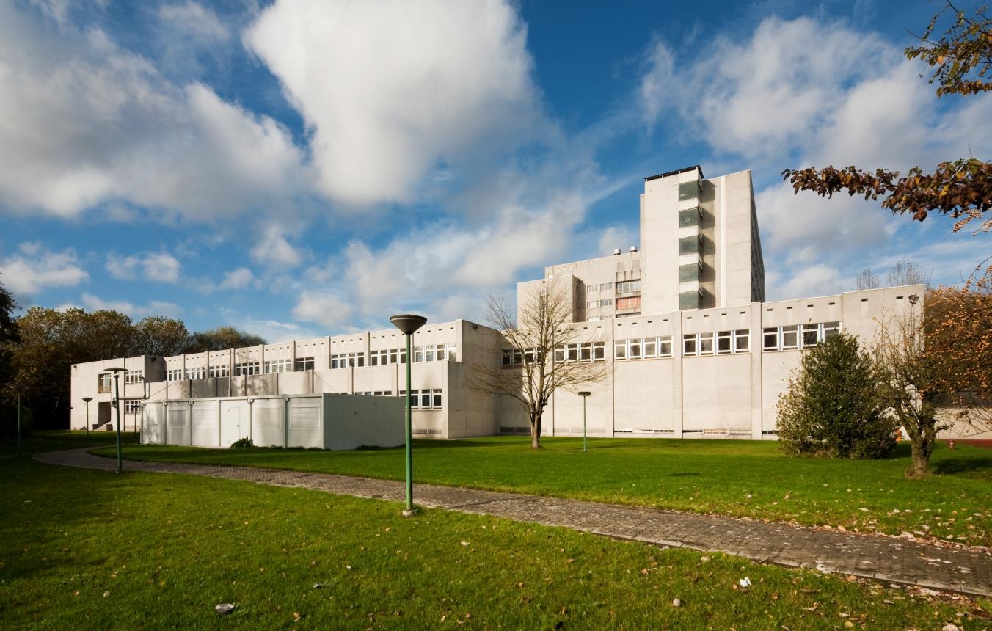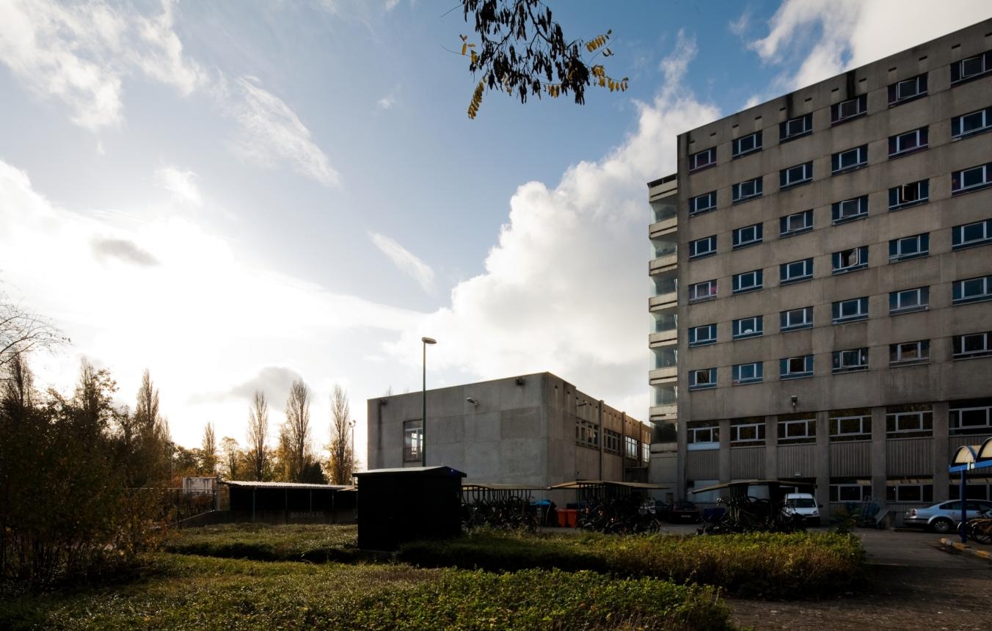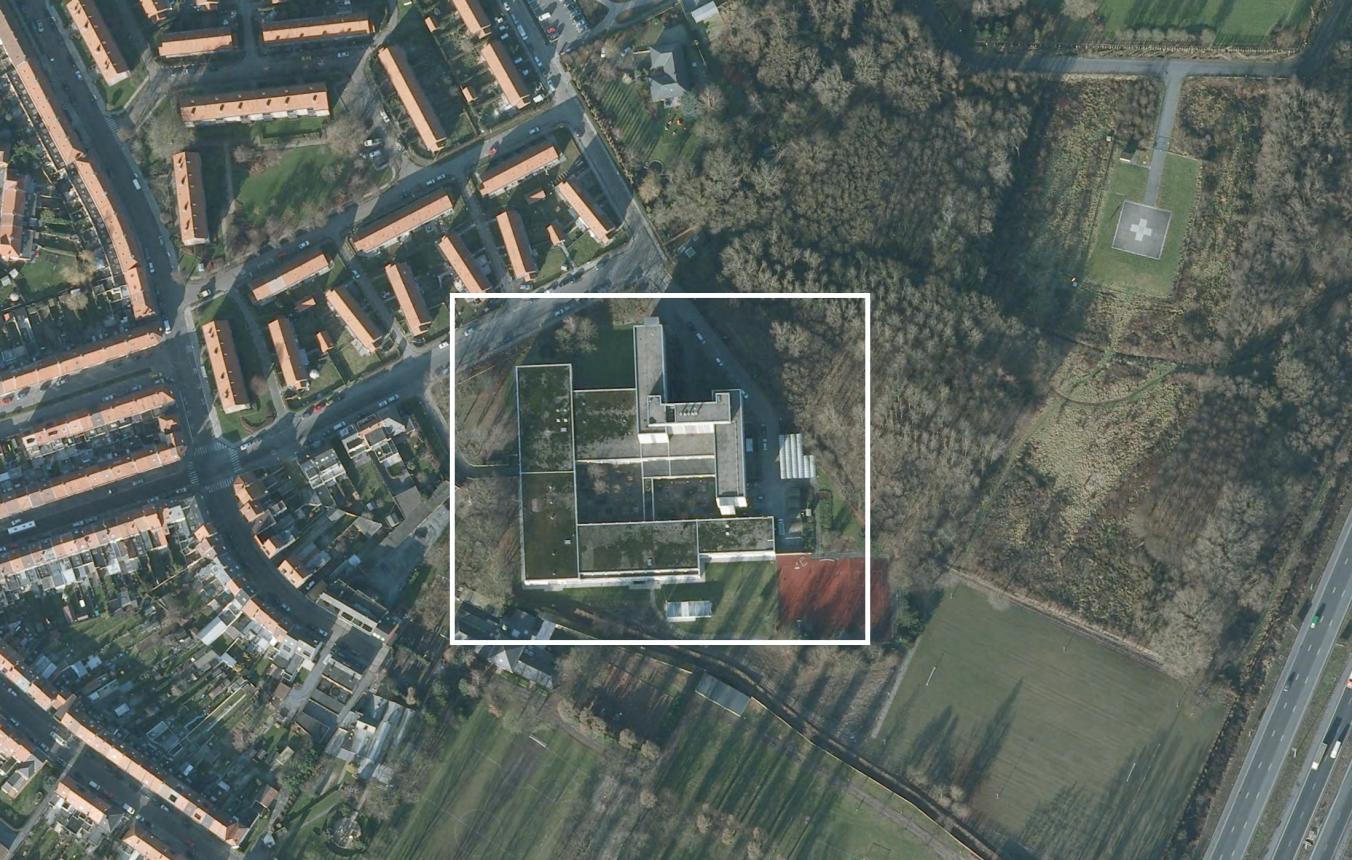Project description
University College Ghent, which forms part of the Ghent University Association and has branches in Ghent, Melle and Aalst, has a masterplan which comprises a series of infrastructure interventions aimed at improving the efficiency, functioning and quality of the education, research and service provision on offer.
One of these interventions will take place on the Vesalius campus, located in Keramiekstraat close to Ghent's university hospital. This campus is where the healthcare courses are taught. Since, in recent years, the department has been faced with a steadily growing number of students, there is a need for rooms in which larger groups can attend lessons together. As a result, two auditoriums are planned in which lectures for 150 students can be given.
It is anticipated that the new building will be linked to the building's existing stairwell, in which all theory classrooms are currently located. By linking the two buildings, the current building can also be upgraded. The auditoriums must satisfy the latest standards in order to guarantee optimal safety and quality of use. The choice of architecture is completely free but must take the existing main building into consideration.
University College Ghent considers sustainability and the responsible use of energy to be of paramount importance. It is therefore also important that the choice of materials and future carbon dioxide emissions are consciously taken into account in the design of the building.
Overall fee: minimum 6.0%, maximum 8.0%
Gent OO1904
All-inclusive architecture assignment for the construction of a new auditorium for University College Ghent on the Vesalius campus
Project status
Selected agencies
- Marc Koehler Architects
- Architect Joep Debie
- Architectenbureau Dirk Coopman
- Architectenbureau Praet-Verlinden
- Lohmann's Architecture Urban + Industrial Design
Location
Keramiekstraat 80,
9000 Gent
Timing project
- Selection: 5 May 2010
- First briefing: 17 Jun 2010
- Second briefing: 12 Aug 2010
- Submission: 23 Sep 2010
- Jury: 30 Sep 2010
Client
Hogeschool Gent
contact Client
Jos Nollet
Procedure
prijsvraag voor ontwerpen met gunning via onderhandelingsprocedure zonder bekendmaking.
External jury member
Joachim Declerck
Budget
€1,330,000 (excl. VAT) (excl. Fees)
Awards designers
€2,660 (excluding VAT) per prizewinner

