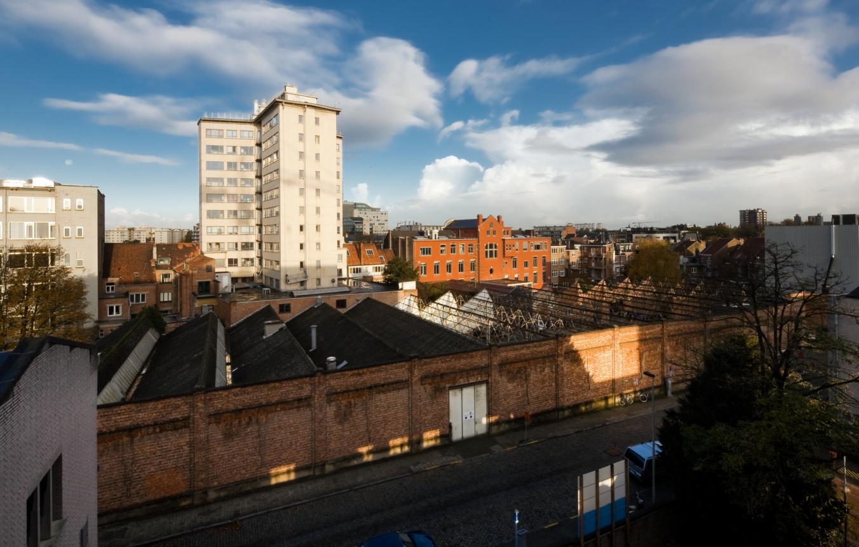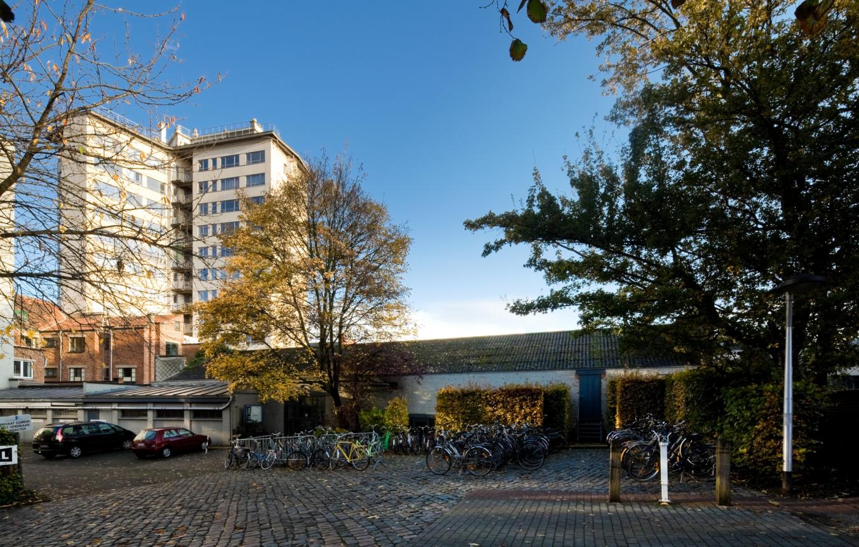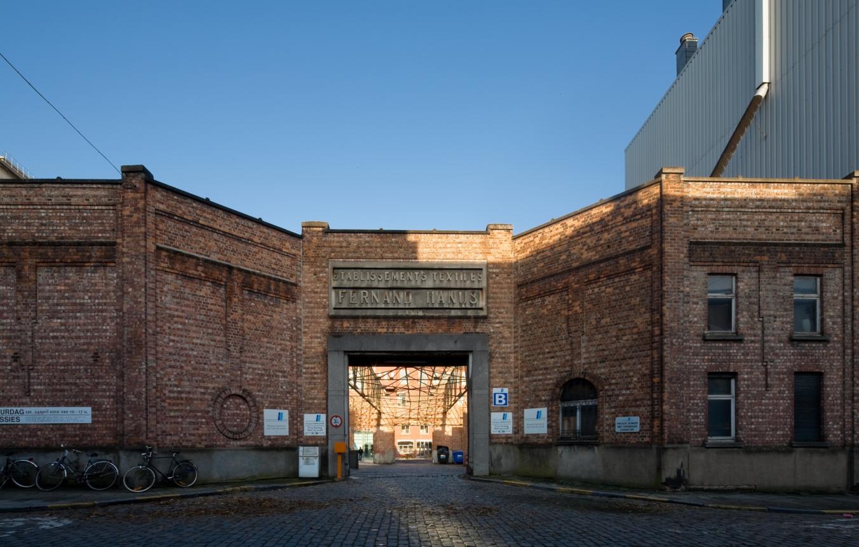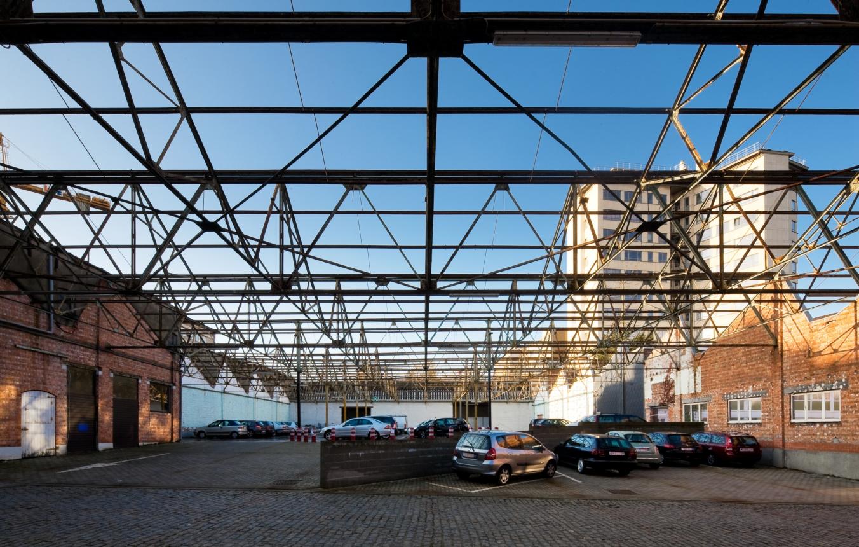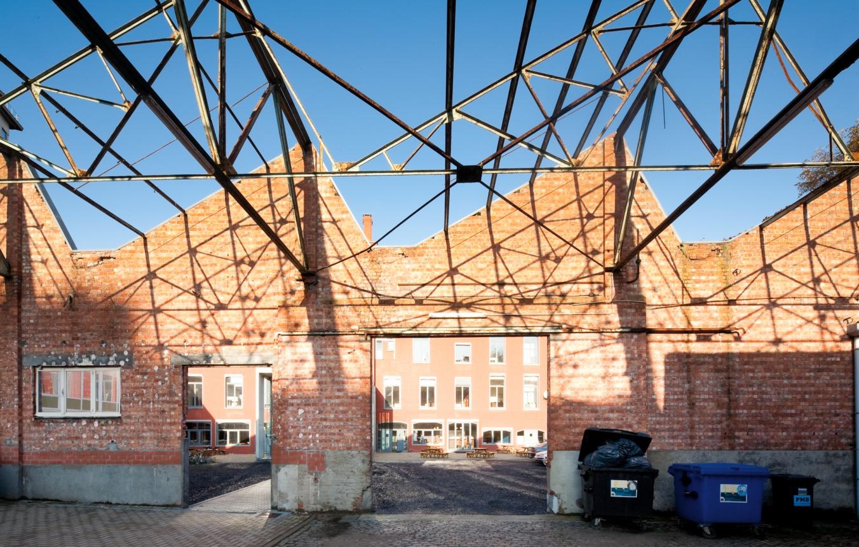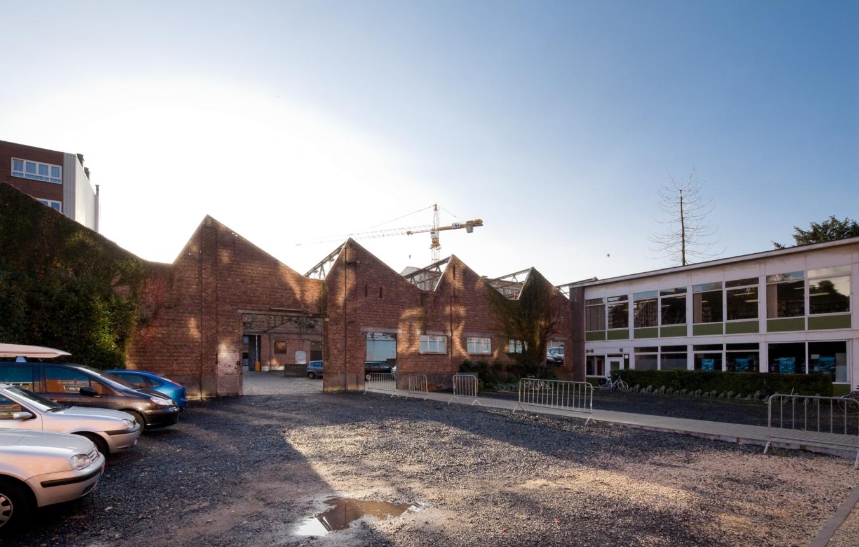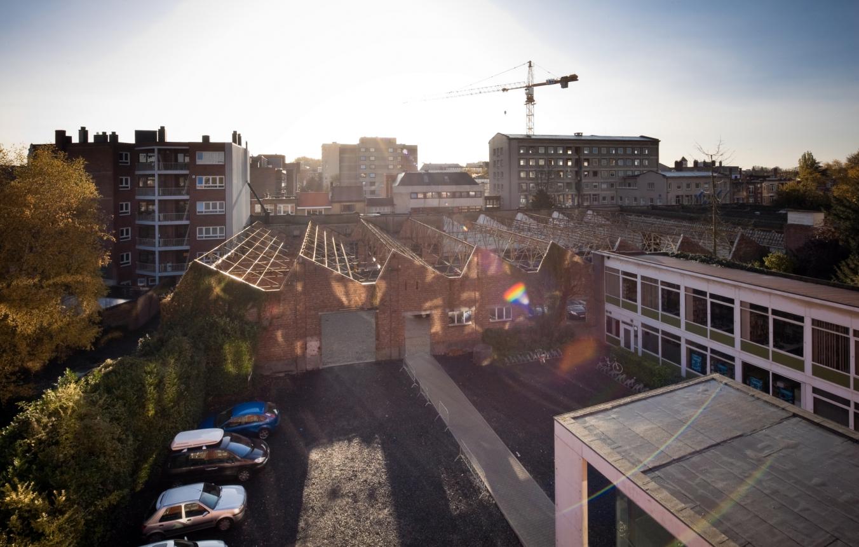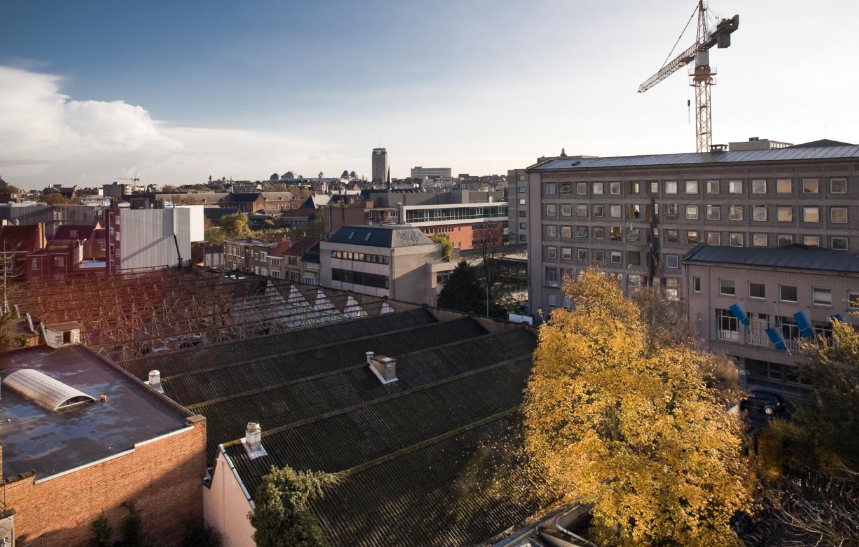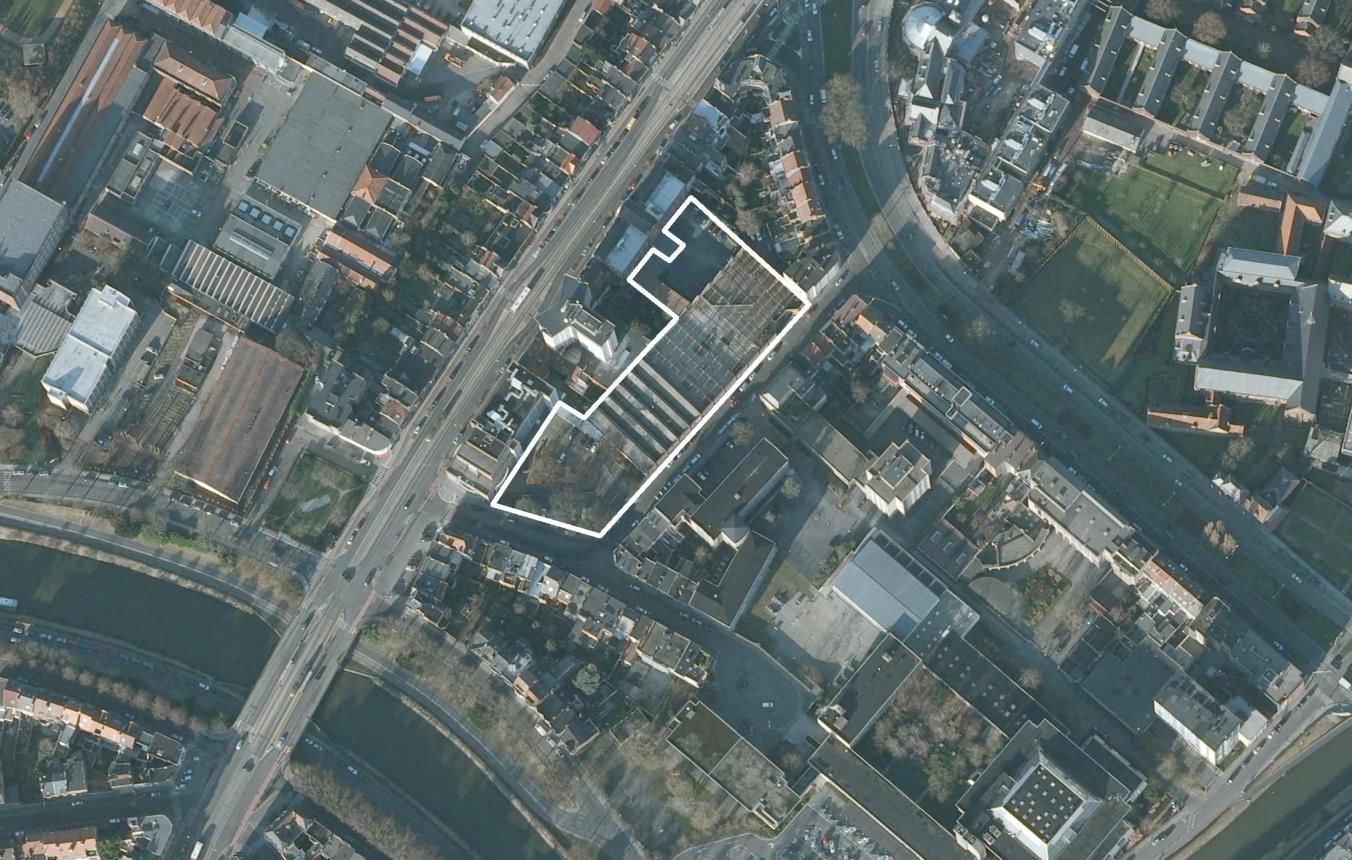Project description
University College Ghent, which forms part of the Ghent University Association and has branches in Ghent, Melle and Aalst, has a masterplan which comprises a series of infrastructure interventions aimed at improving the efficiency, functioning and quality of the education, research and service provision on offer.
One of these interventions will take place on the Mercator campus in Ghent, which extends from Henleykaai to Groot-Brittanniëlaan and is easily accessible thanks to its location along the inner ring road. The site is currently home to two student residences and the teaching buildings of the Business Management and Translation departments. In order to solve the infrastructure shortages in both departments in a single initiative, a new building is planned which has space for a library with a self-study centre and three classrooms for 60 students.
The new building will not only meet a functional need, but will also be used to upgrade and restructure the whole site. It will have a central location on the site of the old textile factory in Nonnemeerstraat. From this position, the building can be used to create greater unity on the site. It is important for synergy to emerge between old and new; the new may not hide the old.
One can also seize the opportunity to review mobility on the site. Access to and livability of the site can be enormously improved by making existing streets semi-pedestrianised and through the creation of new connections and squares.
University College Ghent considers sustainability and the responsible use of energy to be of paramount importance and therefore has explicit aspirations in this regard. It therefore expects a low-energy building with careful attention devoted to the choice of materials.
Overall fee: minimum 6.0%, maximum 8.0%
Gent OO1903
All-inclusive architecture assignment for the construction of new classrooms, a library and self-study centre on University College Ghent’s Mercator campus
Project status
- Project description
- Award
- Cancelled
Selected agencies
- architecten de vylder vinck taillieu
- 360 architecten bv
- ARCHITECTURE RESEARCH UNIT
- Ipostudio Architetti Srl
- noAarchitecten
Location
Nonnemeersstraat,
9000 Gent
Timing project
- Selection: 5 May 2010
- First briefing: 17 Jun 2010
- Second briefing: 12 Aug 2010
- Submission: 13 Oct 2010
- Jury: 22 Oct 2010
Client
Hogeschool Gent
contact Client
Jos Nollet
Procedure
prijsvraag voor ontwerpen met gunning via onderhandelingsprocedure zonder bekendmaking.
External jury member
nog niet bekend
Budget
€3,660,000 (excl. VAT) (excl. Fees)
Awards designers
€7,320 (excluding VAT) per prizewinner

