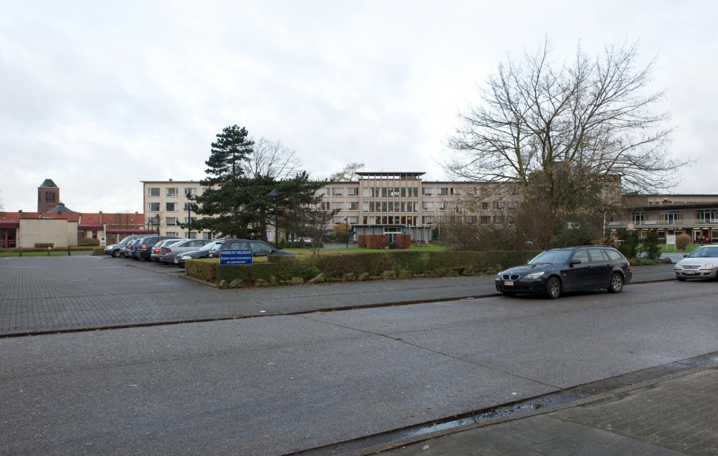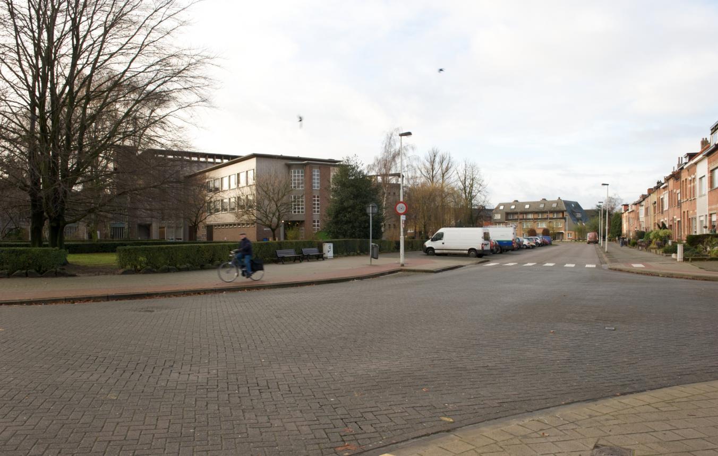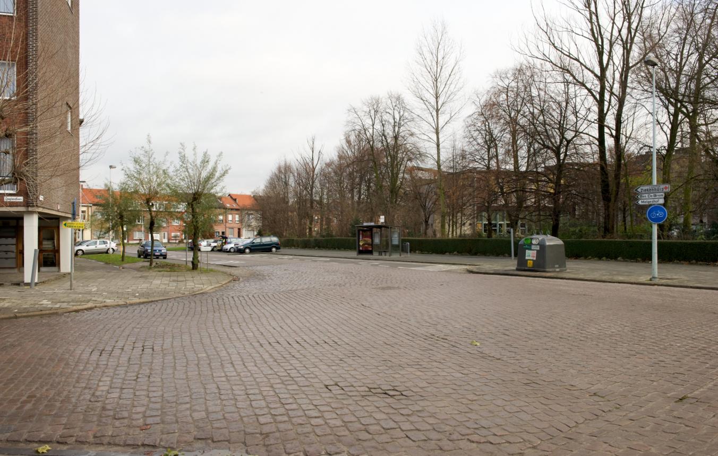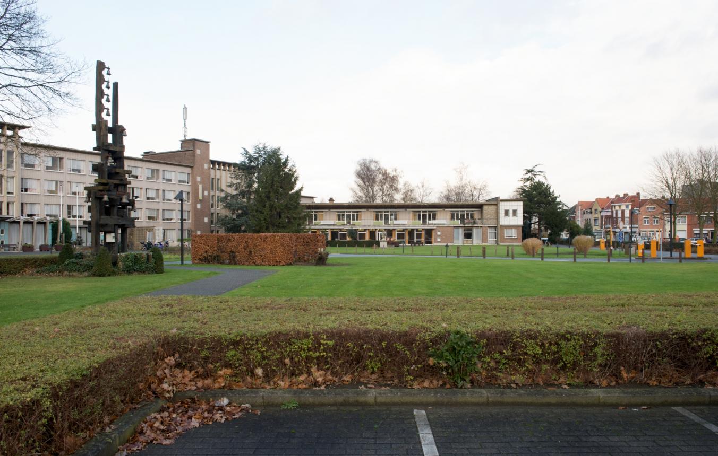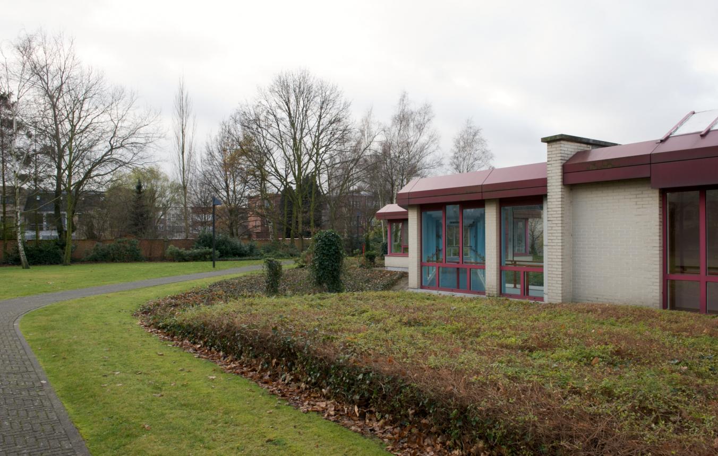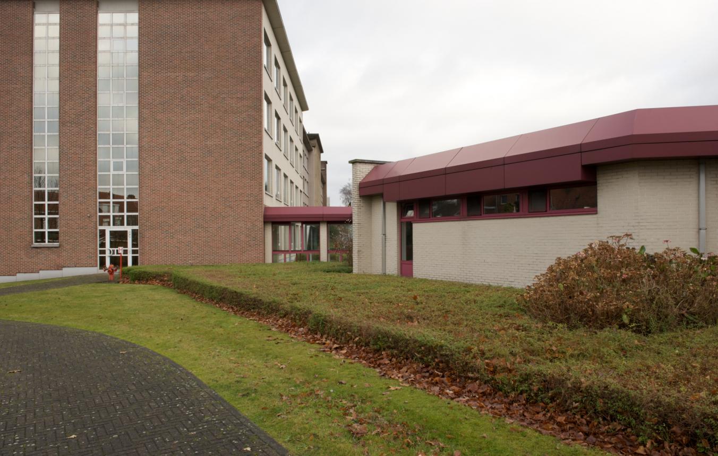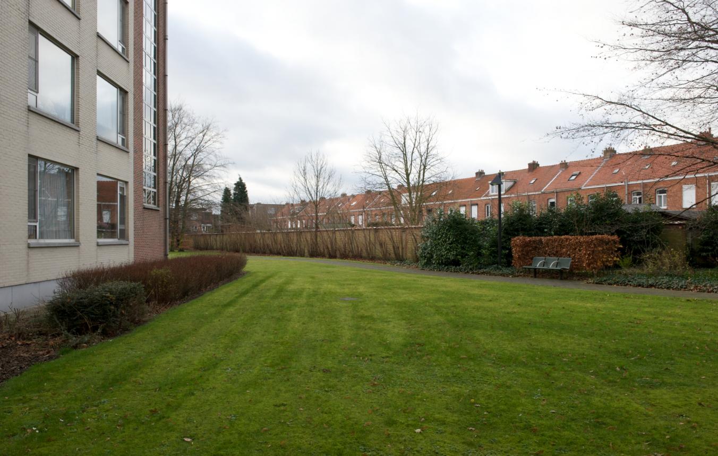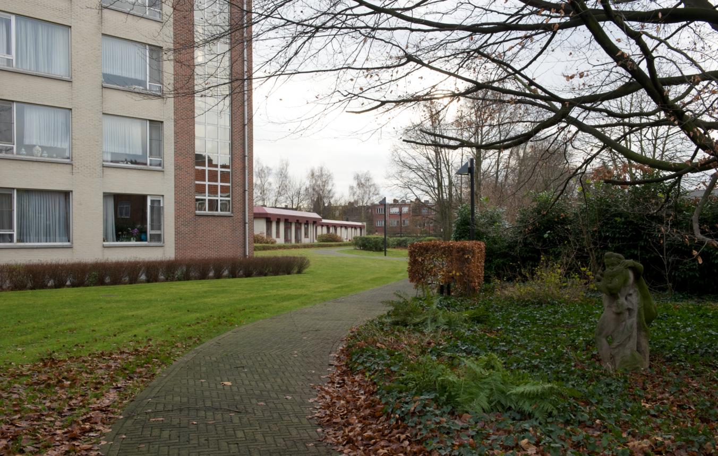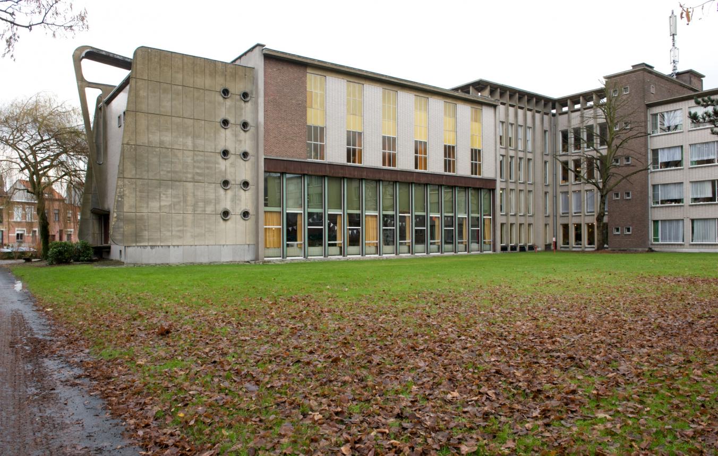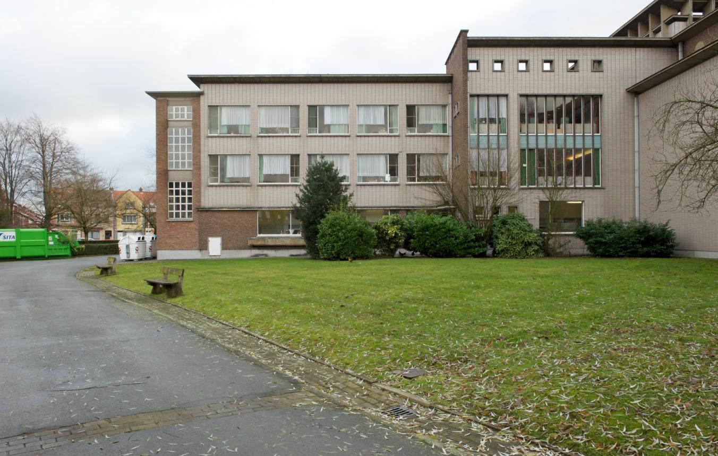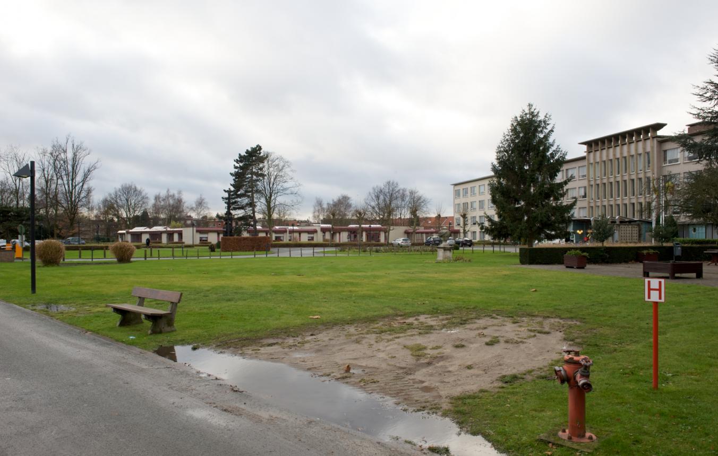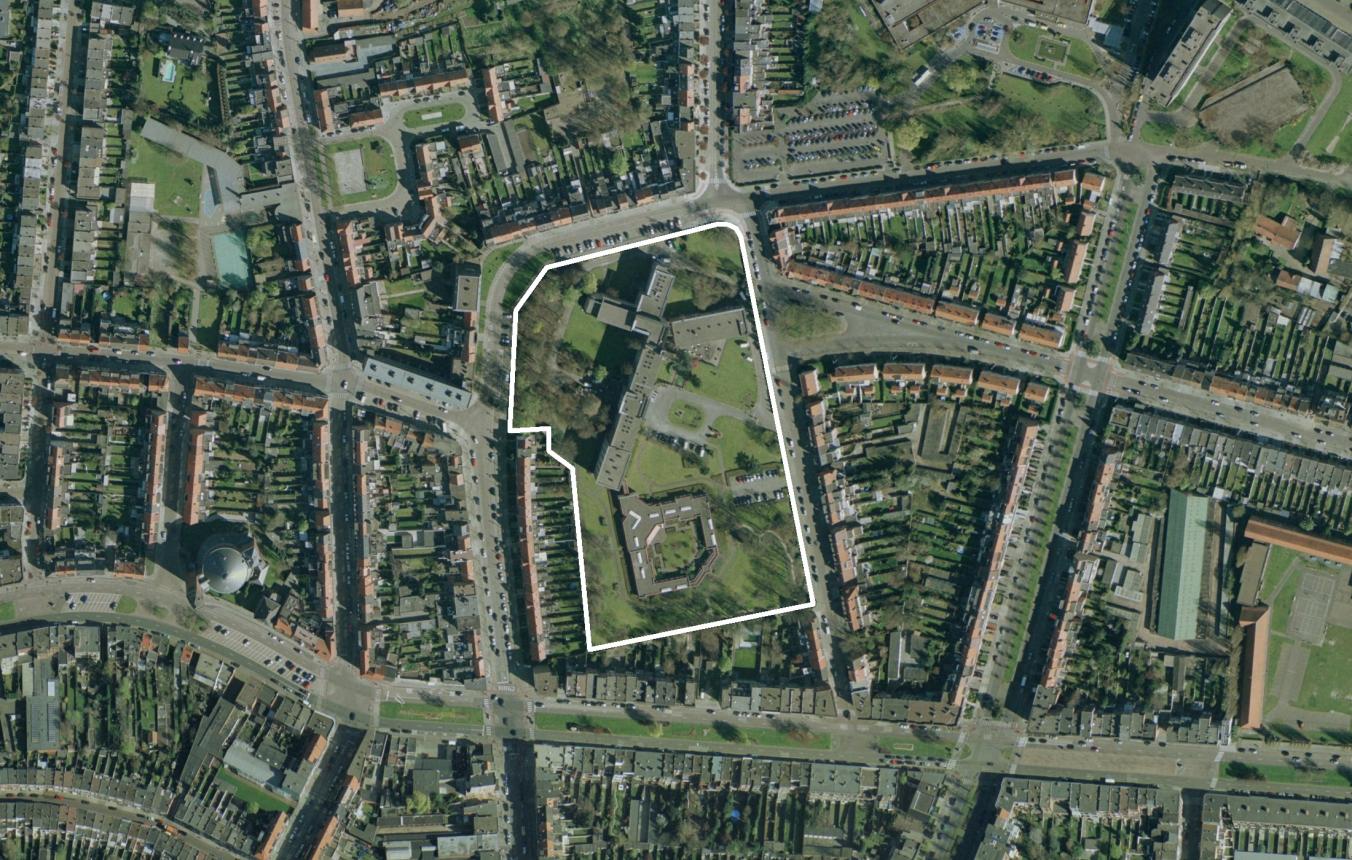Project description
Antwerp's OCMW has formulated a strategic care policy which focuses on residential and care facilities for the elderly in the district whereby homecare and residential services are attuned to one another. The aim is to make each district 'lifetime durable' through the provision of a large variety of care forms ('care continuum') and integrated as far as possible into a single site ('residential and care centres'). In order to achieve this aim, an expansion of existing capacity is needed in certain districts and in other districts relocation is required.
The Melgeshof rest and care home (including 15 day-care places) is centrally located in the district of Merksem Heide-Tuinwijk and is urgently in need of renovation in order to raise residential comfort levels. The site is bordered by Laaglandlaan, Ringlaan, De Lunden and Korte and Lange Bremstraat. In accordance with our strategic care vision, it has been decided to largely retain the existing capacity of this institution (reduction of the current capacity of 214 recognised residential units to 180) and to convert the site into a fully-fledged residential and care centre. The Melgeshof site is also large enough for an extension comprising service flats (54 flats), short-stay accommodation (5 places) and a local services centre.
With this new residential and care centre, Antwerp's OCMW is primarily targeting those residents of the Merksem Heide-Tuinwijk district who are in need of care.
The neighbourhoods with the most elderly residents in the Merksen Heide-Tuinwijk district are located around the existing care institutions (Melgeshof rest and care home and DC De Brem). It is therefore logical for us to start from the existing infrastructure for the development of a residential and care centre and build the service centre in a more central part of the district. With this residential and care centre, Antwerp's OCMW is also targeting the neighbourhood in which it is located. The OCMW wants to further open up the centre to the neighbourhood. The inhabitants of the service flats, volunteer carers and certainly the local services centre and its users will be ale to bring about a dynamic between this care centre and the local neighbourhood. The OCMW is not opting for a separate campus, but instead an 'integrated' one for the elderly which forms an architectural whole with the wider surrounding area.
Research will also be carried out into whether an inter-generational project can be established with other care providers in the district and whether joint ventures with other neighbourhood-focused initiatives can be developed.
The present brief includes the drawing up of a master-plan for this district, which forms the basis for the concrete realisation of this vision. The master-plan will aim for a district-orientated fulfilment of the brief and will determine the sub-division of the stages of implementation.
The brief includes drawing up the strategic master-plan for care in the district. At a subsequent stage and following approval, the master-plan will be translated into a number of implementation-orientated projects. The design team may be eligible to take on part of the project itself, depending upon the design and the available budget.
After this strategic care plan has been delivered, the client may decide to allocate all or part of the briefs for the realisation of the buildings and/or open space provided for in the strategic care plan, without any additional competition, to the design team that drew up the plan. The client is not obliged to do so, however. He may also decide to allocate the subsequent briefs to third parties, but then there must be a new tendering process. In this case the creator of the strategic care plan will be given the task of supervisor. If the strategic care plan does not lead to any further work, its creator is not entitled to any damages.
Architecture min 6% and max. 8% incl. VAT
Stability: min 6% and max. 7% incl. VAT
Technical installations: min 9% and max. 10% incl. VAT
Merksem OO1715
Full design brief for drawing up a strategic master-plan for care in the Merksen Heide Tuinwijk district, Antwerp OCMW
Project status
Selected agencies
- BRUT
- architecten BOB361 architectes
- RAU
- Stramien cv
- SumProject architecture & engineering
Location
de Lunden,
2170 Merksem
Area around the Melgeshof rest and care home, including De Lunden
Timing project
- Selection: 30 Sep 2009
- First briefing: 30 Oct 2009
- Second briefing: 26 Nov 2009
- Submission: 12 Mar 2010
- Jury: 16 Mar 2010
- Award: 16 Mar 2010
Client
OCMW Antwerpen
contact Client
Kris Van Honsté
Procedure
prijsvraag voor ontwerpen met gunning via onderhandelingsprocedure zonder bekendmaking.
External jury member
Adinda Van Geystelen
Budget
dependent upon the master plan (excl. VAT) (excl. Fees)
Awards designers
€5000 (excl. VAT) per prizewinner

