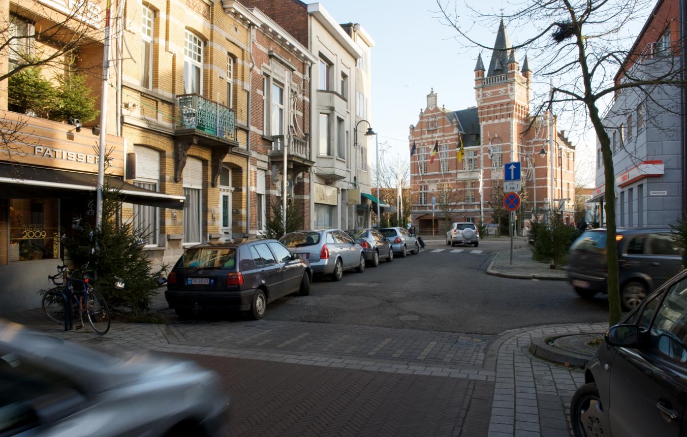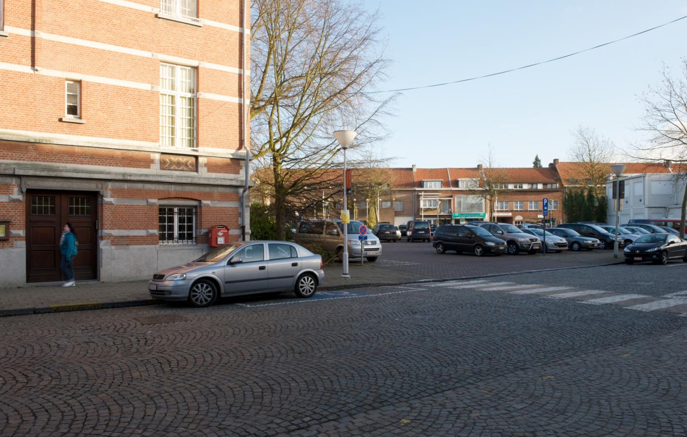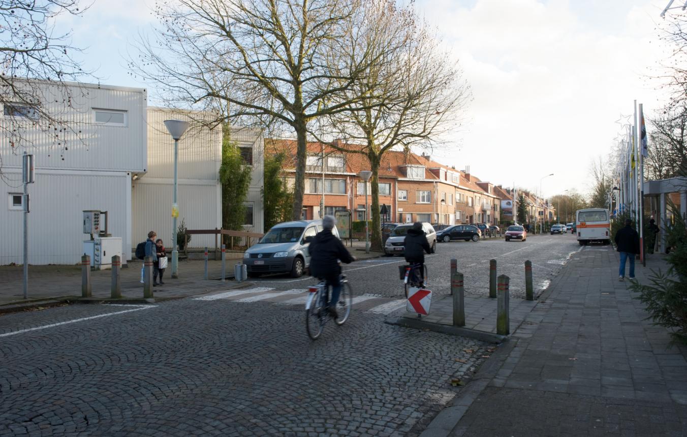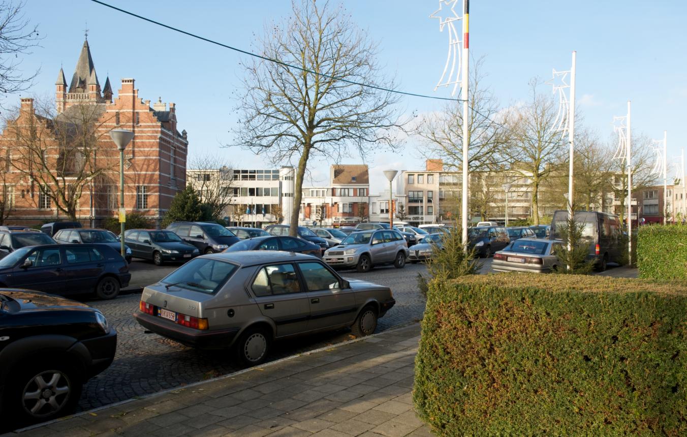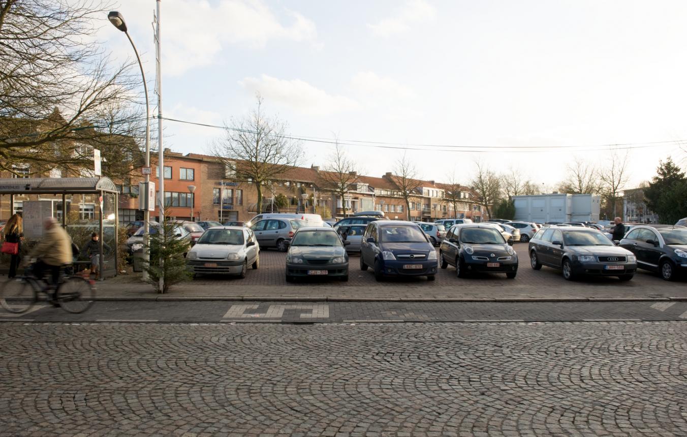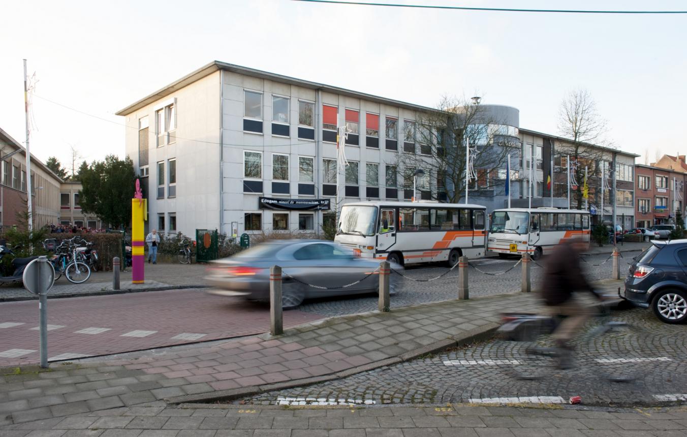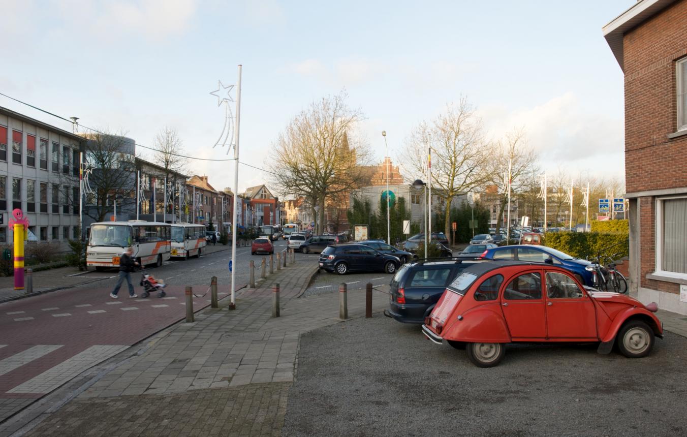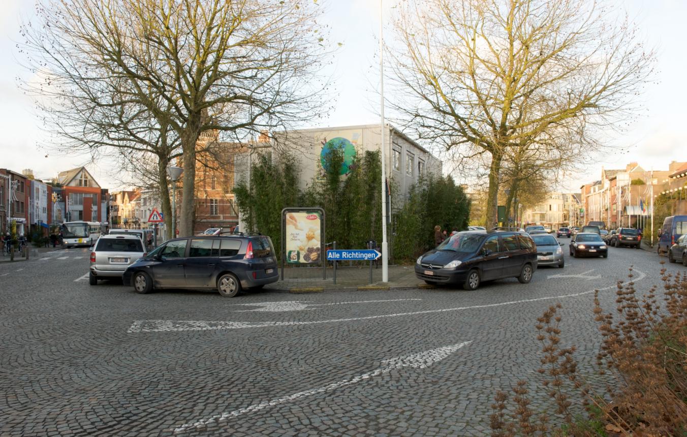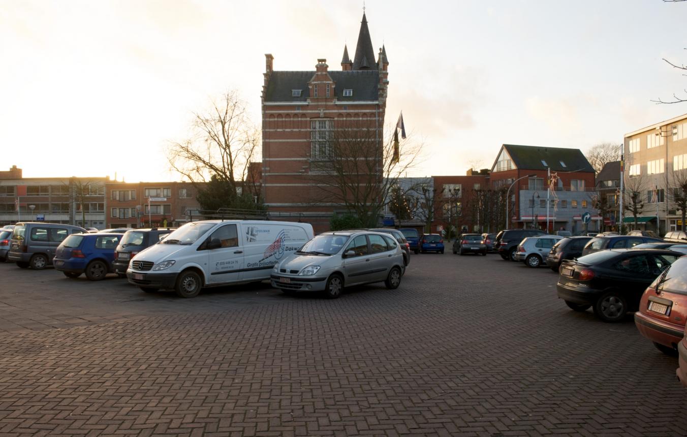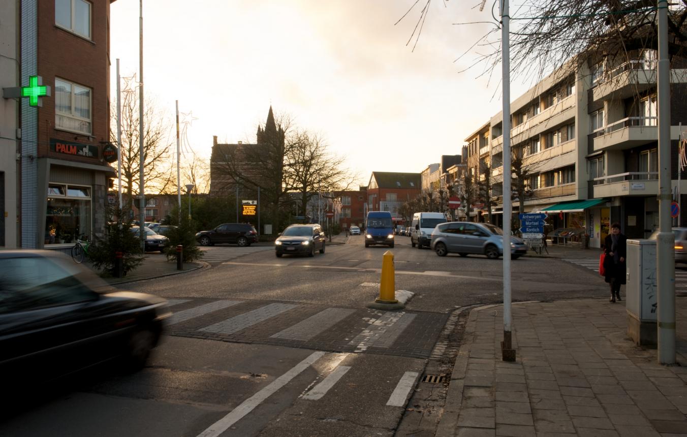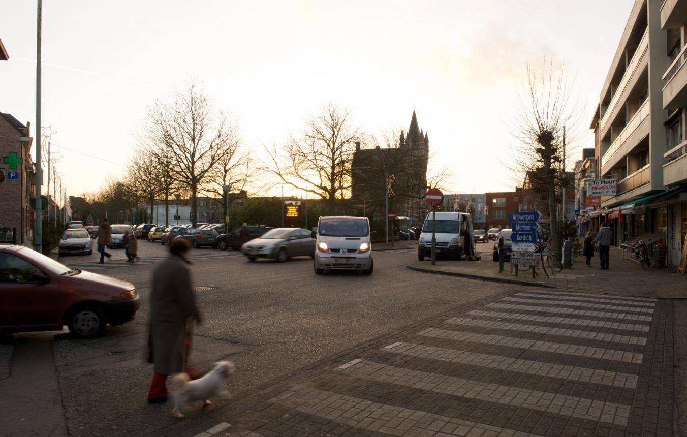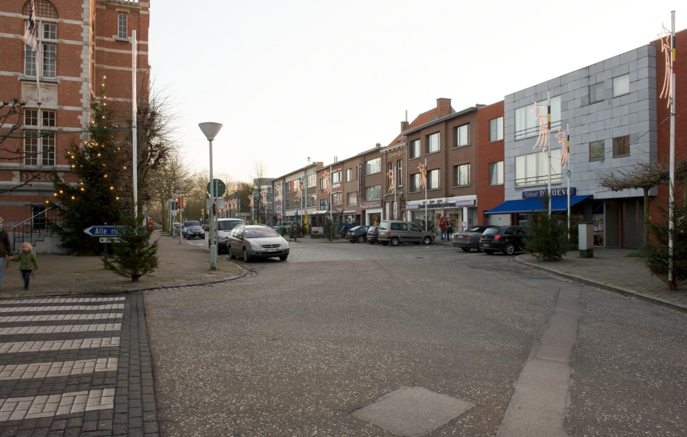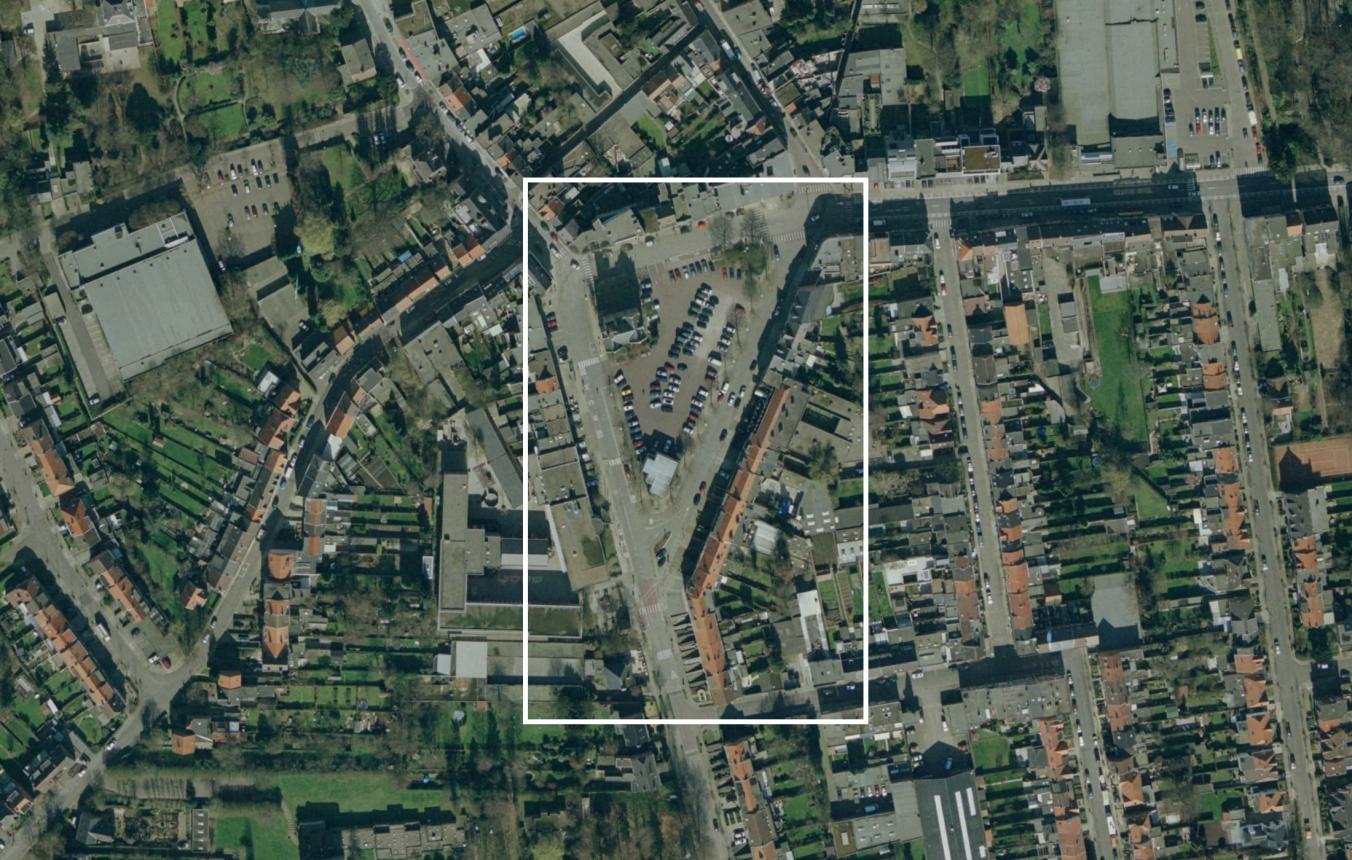Project description
Edegem (with at least 21,000 inhabitants) is one of the most densely populated boroughs in Flanders and is situated on the southern outskirts of Antwerp. People are keen to live there. In spite of its high population density and the proximity of the metropolis, Edegem has the character of 'a village in an urban area' and we are keen to preserve this. The more agreeable the surroundings, the nicer it is to live there. Neat and charmingly laid out streets, squares and parks give the residents a good feeling and they are also safer. Which is why the redesign of the main square is a major priority for the council.
The square is the heart of the borough. It currently has no active function and lacks the sense of open space because it is used for parking. It is only a few events of importance to the borough, such as the weekly market on Tuesdays, the half-yearly fair, the annual Rock@Edegem festival, the festive market and the annual market festivities, that turn the square into a true meeting place for the inhabitants. It is a sign of the spatial use of the square and its worth that it has no name of its own.
It is a triangular square of about 5000 sq. m. and is delineated by three streets (Kontichsstraat, Trooststraat and Hovestraat). The surrounding buildings are characterised by a mixture of functions: the town hall, the primary school, several small shops, banks, a hotel and homes. There is hardly a restaurant or cafe to be found, though there is a great demand for them. On the square itself stands the picturesque old town hall, which is now used only for ceremonial purposes. This ceremonial function must be retained, but at the same time account has to be taken of possible catering uses in the future. Several bus routes have a stop on the square. The square forms the boundary of the shopping area.
The brief is to create a design for the re-laying of the square and its surroundings. The organisation of traffic, parking facilities, green elements, the integration of public functions (e.g. old town hall, present town hall, schoolhouse, primary school, bus stop, market, and so on), the choice of paving, street furniture and lighting should all lead to a clear and simple design for the public space and make the square into a multipurpose meeting place, the basis for a dynamic and attractive centre. The square can be expanded by incorporating the surrounding streets.
The assignment comprises a full design brief that extends as far as the execution stage (concepts and structure sketch, urban planning applications, construction dossier and site monitoring). The design should take account of the results of an enquiry into the parking needs in the centre and the feasibility of an underground car park.
between Royal Flemish Society of Engineers standard minus 2% and the standard for infrastructure (wage scale I)
Edegem OO1712
Full design brief for the redesign of the main square in Edegem
Project status
Selected agencies
- Vectris cvba
- Buro Lubbers
- LAND landschapsarchitecten
- RankinFraser, Verne Architecten
- Urban Landscape
Location
gemeenteplein,
2650 Edegem
Timing project
- Selection: 25 Mar 2009
- First briefing: 14 Apr 2009
- Second briefing: 12 May 2009
- Submission: 10 Jul 2009
- Jury: 18 Aug 2009
Client
Gemeentebestuur Edegem
contact Client
Greet Compeers
Procedure
prijsvraag voor ontwerpen met gunning via onderhandelingsprocedure zonder bekendmaking.
External jury member
Ward Verbakel
Budget
dependent upon the concept (excl. VAT) (excl. Fees)
Awards designers
5000 € excl. btw per prizewinner

