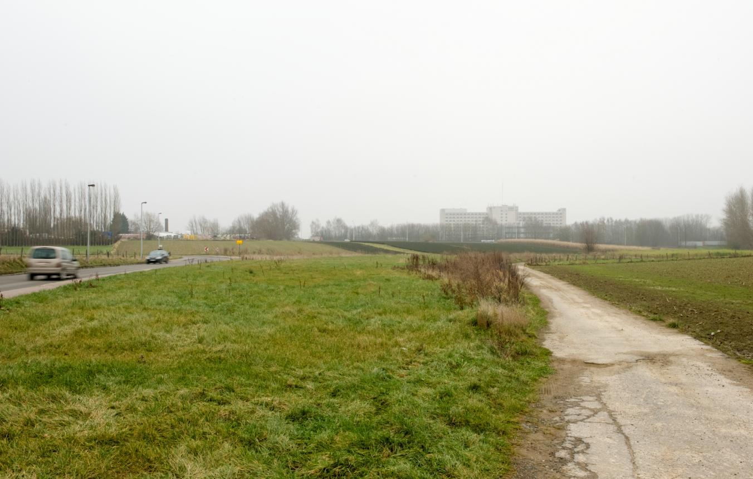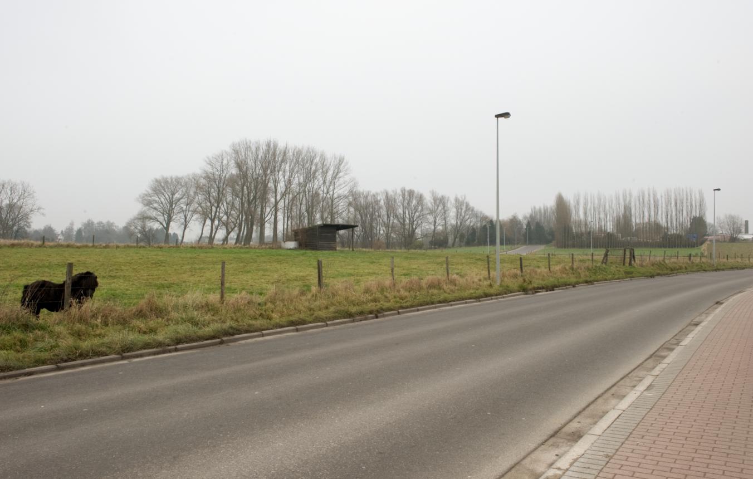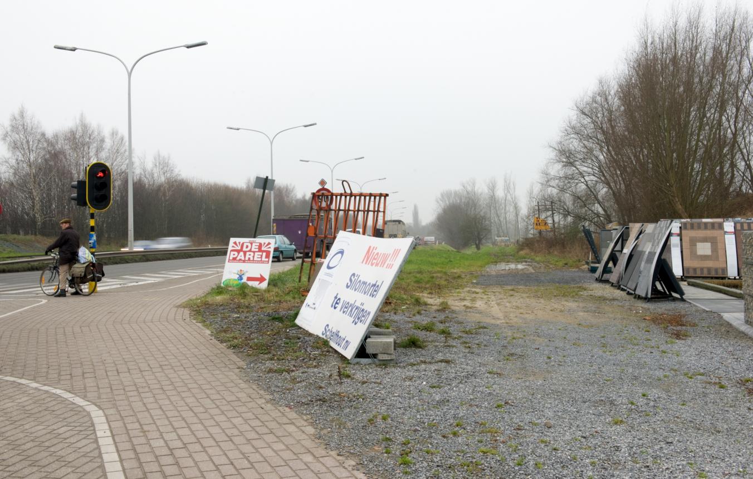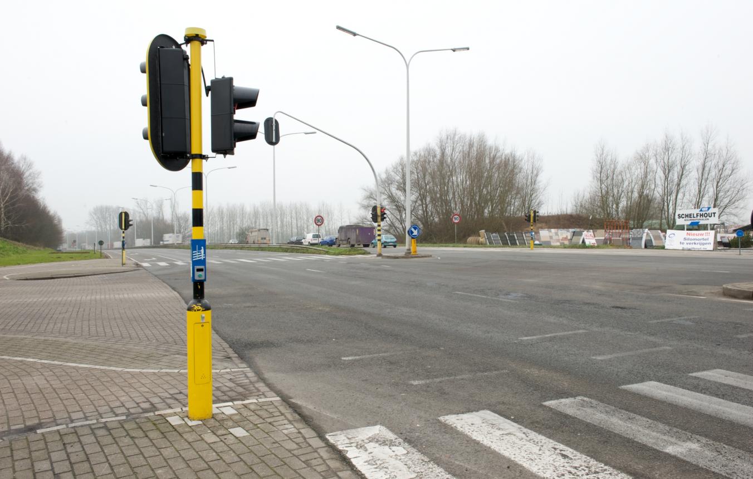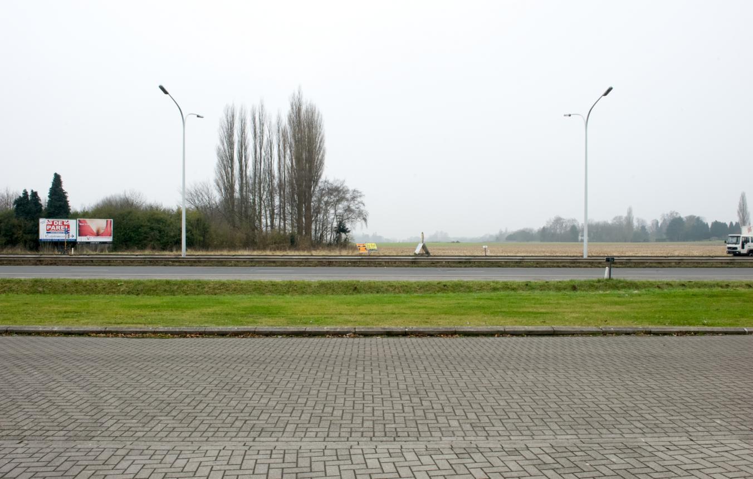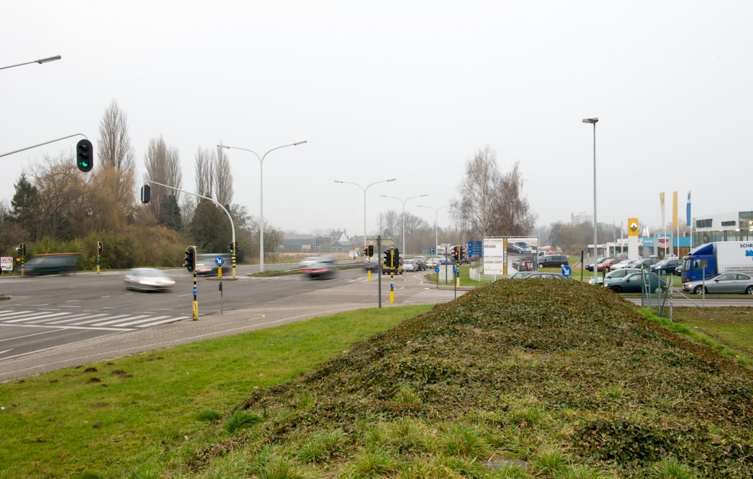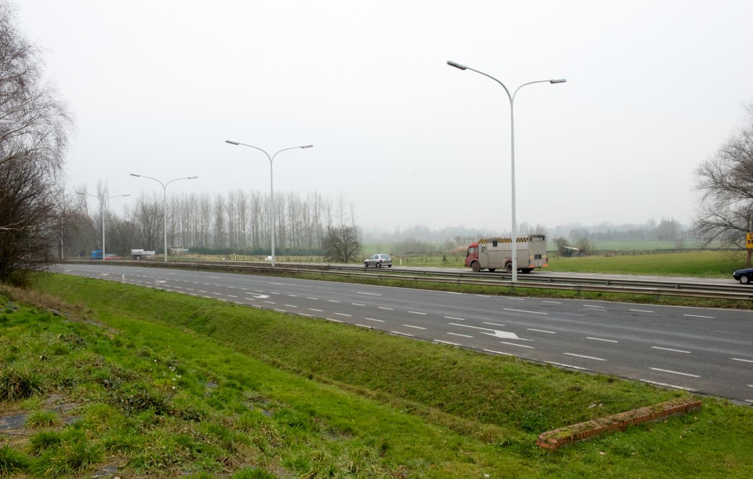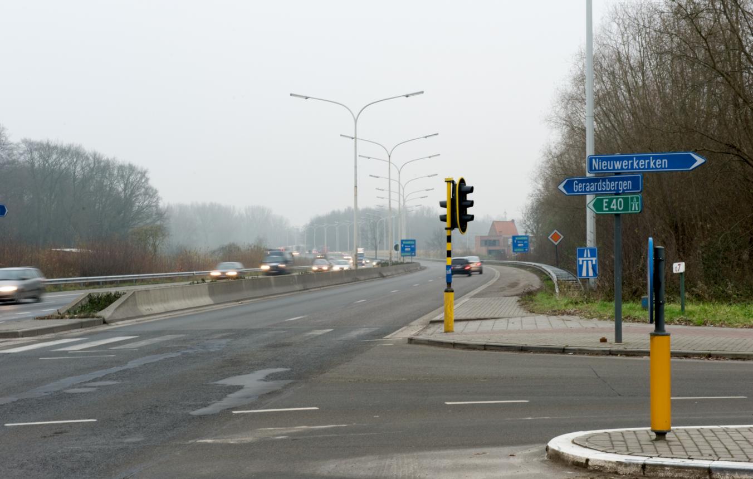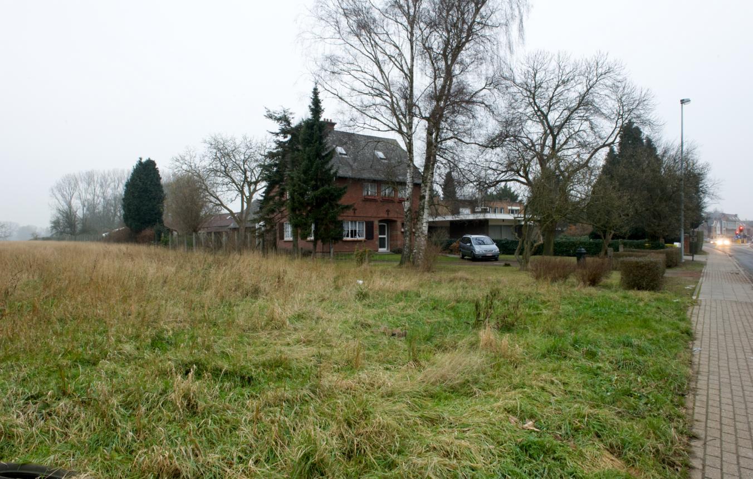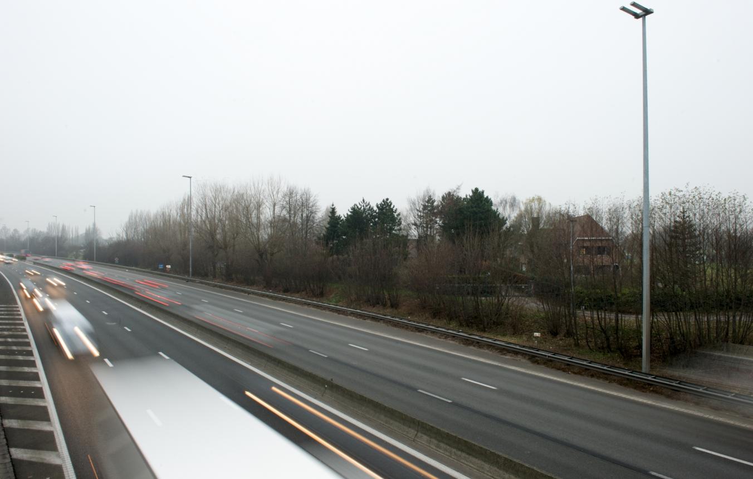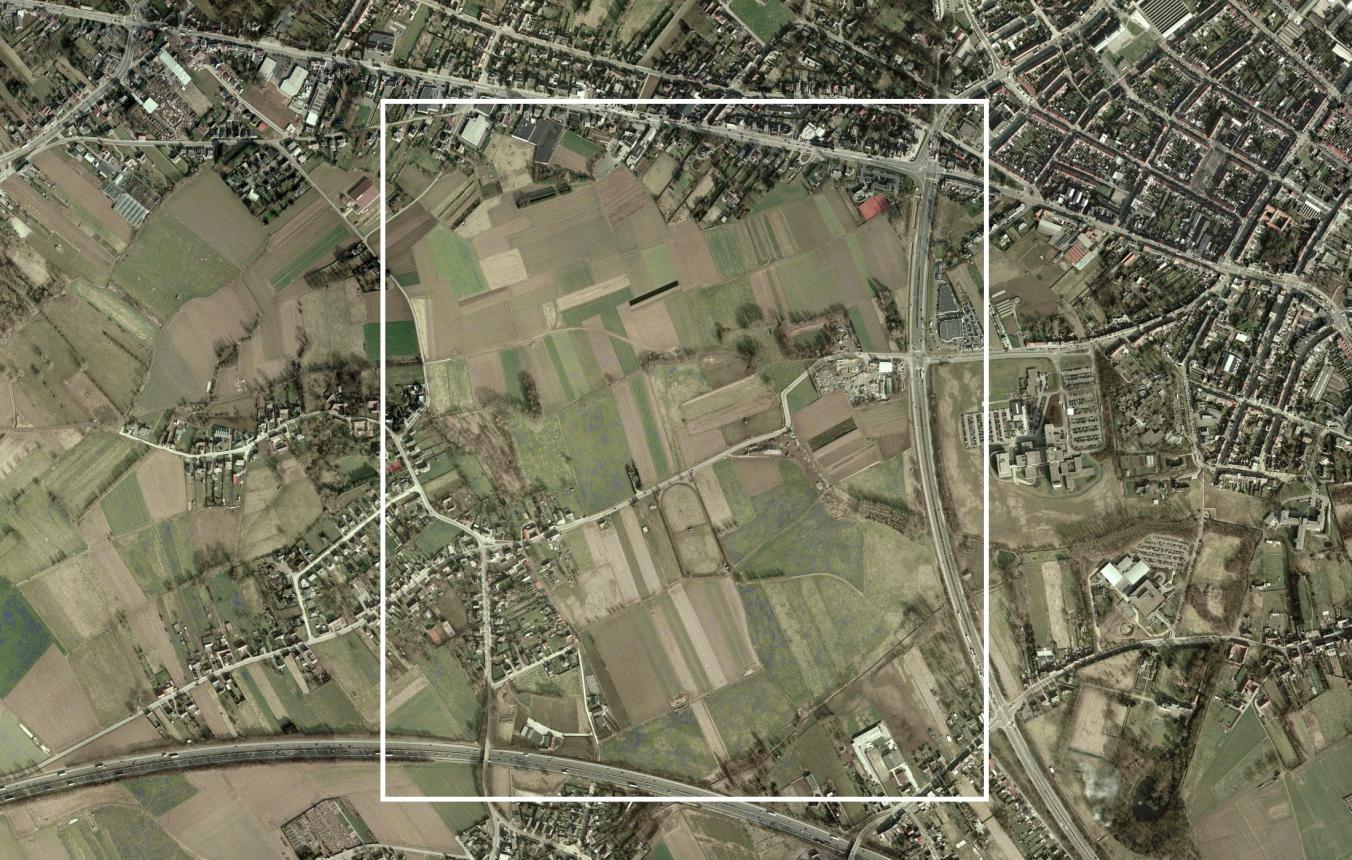Project description
10th July 2003 (B.S. 2nd September 2003) saw the approval of the regional spatial implementation plan (RUP) "Delineation of the Regional Urban Area of Aalst". In this RUP, the Siesegemkouter was earmarked for use as the Siesegemkouter regional business park. Aalst town council was designated as the manager of the area and wishes to develop the Siesegemkouter business park in the short term. The council supports the development of Siesegemkouter and wishes to start construction as soon as possible so that the plots of land can be offered to companies from 2011.
For the town council, this project serves as an example and signal to projects in which the 'long term' is linked to a sound and consistent vision for spatial planning and the pursuit of high-quality results on several levels. The creation of a visually attractive and sustainable business park is a great challenge for the Siesegemkouter. The regional business park can hereby serve as an example at the Flemish level of the fact that the realisation of a high-quality project on multiple levels is very much possible.
In accordance with the regional RUP, this site, with its total surface area of 97 hectares, has space for a wide range of businesses, ranging from production and logistics companies to recycling activities and companies active in research and development. For this site, Aalst town council wishes to focus primarily upon hi-tech companies and work towards the formation of a cluster around a specific sector such as medical and healthcare technology.
The business park also needs to provide space for a crematorium, which will take up a maximum area of 5 hectares. Plans may also possibly be made for wind turbines.
This brief comprises the short-term creation of a master-plan with organisation concepts. The design team may also be engaged for the layout of the business park. The timing for drawing up the actual design plans is dependent upon factors such as the acquisition of the plots of land, the phasing, etc. After this master-plan with organisation concepts has been delivered, the client may decide to allocate all or part of the briefs for the work laid down in the master-plan to the design team that drew up the master-plan. The client is not obliged to do this, however. He may also decide to allocate the subsequent assignments to third parties, after a new tendering process. In this case, the creator of the master-plan will be given the task of supervisor. If the master-plan does not lead to any further work, its creator is not entitled to claim any damages.
The client is looking for a multidisciplinary team which can give the project the required exemplary and signal function. In addition, the team's experts will also be responsible for the integration of the business park into the landscape and the drawing up of conditions regarding the spatial and architectural quality.
€ 75,000 (incl. VAT)
Aalst OO1710
Full design brief for the creation of a master plan with organisation concepts for the Siesegem regional business park in Aalst.
Project status
Selected agencies
- Studio Paola Viganò
- Field Operations
- Hub
- MVRDV
- OKRA Landschapsarchitecten bv, Urhahn Urban Design
Location
Siesegemlaan,
9300 Aalst
between the N9, E40 and Siesegemlaan, Aalst
Timing project
- Selection: 9 Apr 2009
- Toewijzen opdracht aan de ontwerpers: 1 Jun 2009
- First briefing: 30 Apr 2009
- Submission: 8 Sep 2009
- Jury: 15 Sep 2009
- Award: 5 Oct 2009
- In gebruikname: 1 Dec 2009
Client
Stadsbestuur Aalst
contact Client
Jo Saeys
Procedure
prijsvraag voor ontwerpen met gunning via onderhandelingsprocedure zonder bekendmaking.
External jury member
Pieter Uyttenhove
Budget
€75.000 (incl. VAT) (incl. Fees)
Awards designers
€4000 (incl. VAT) per prizewinner

