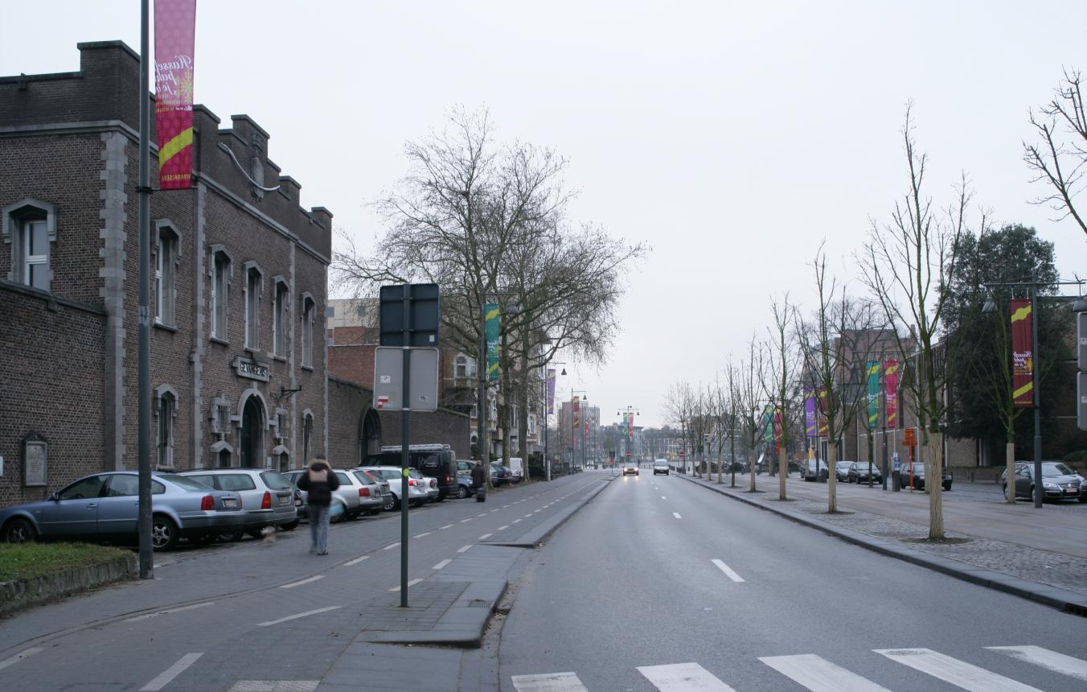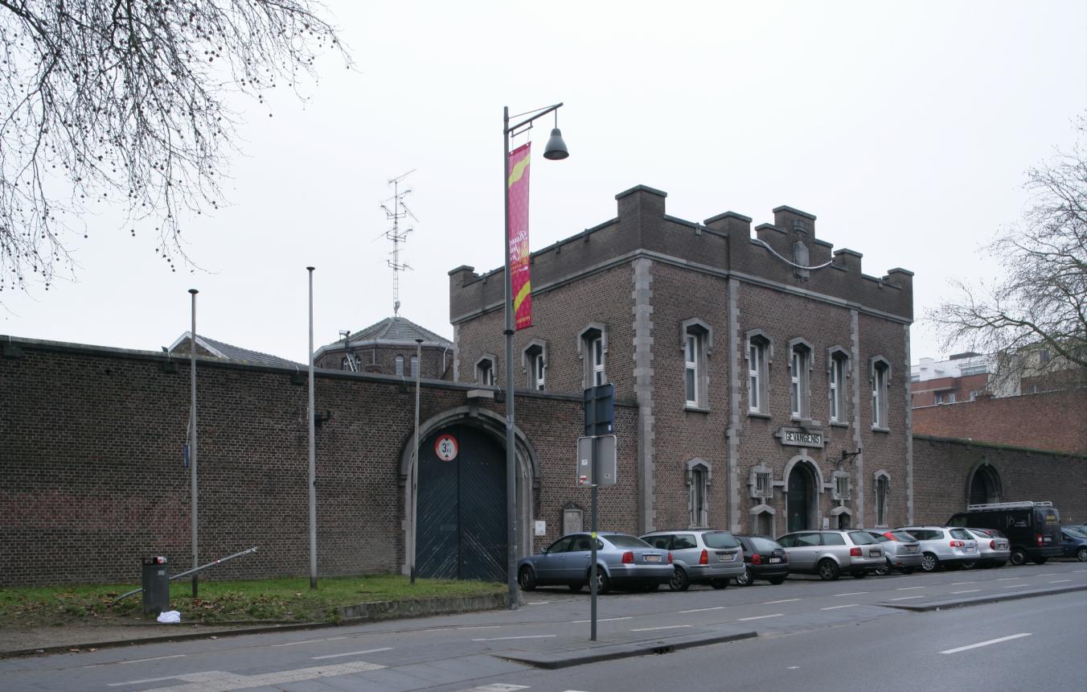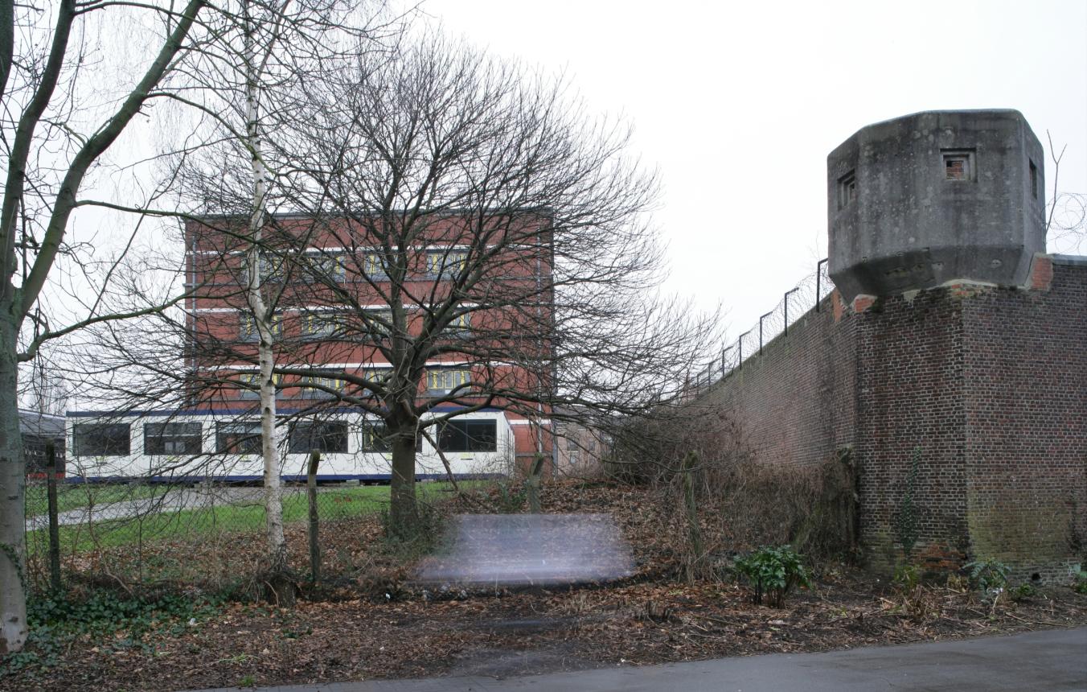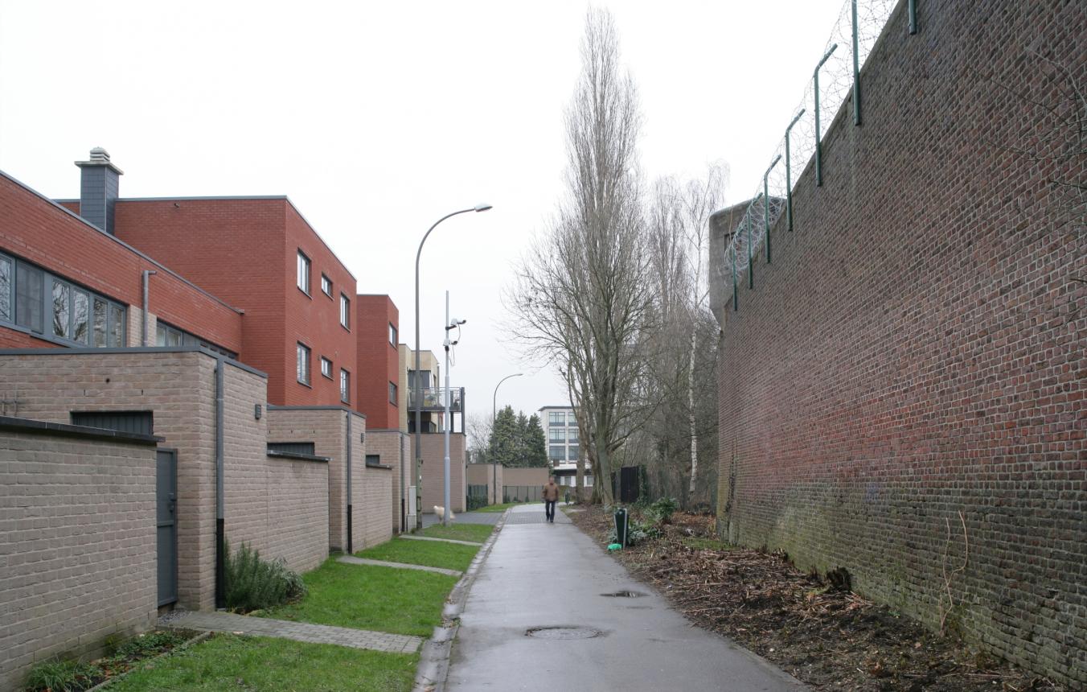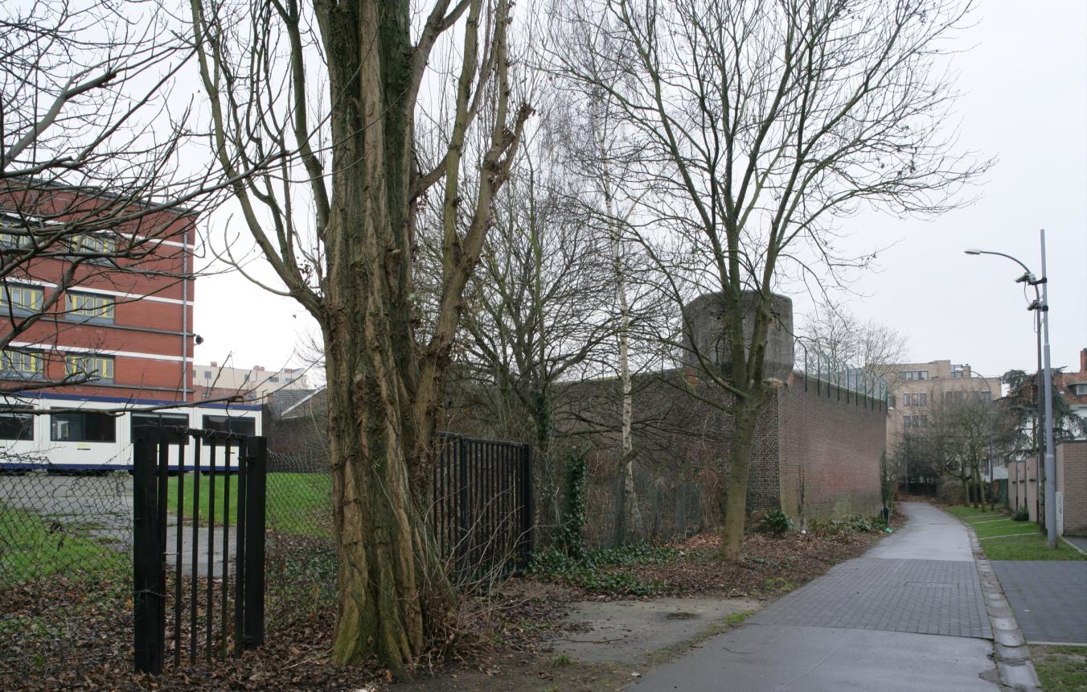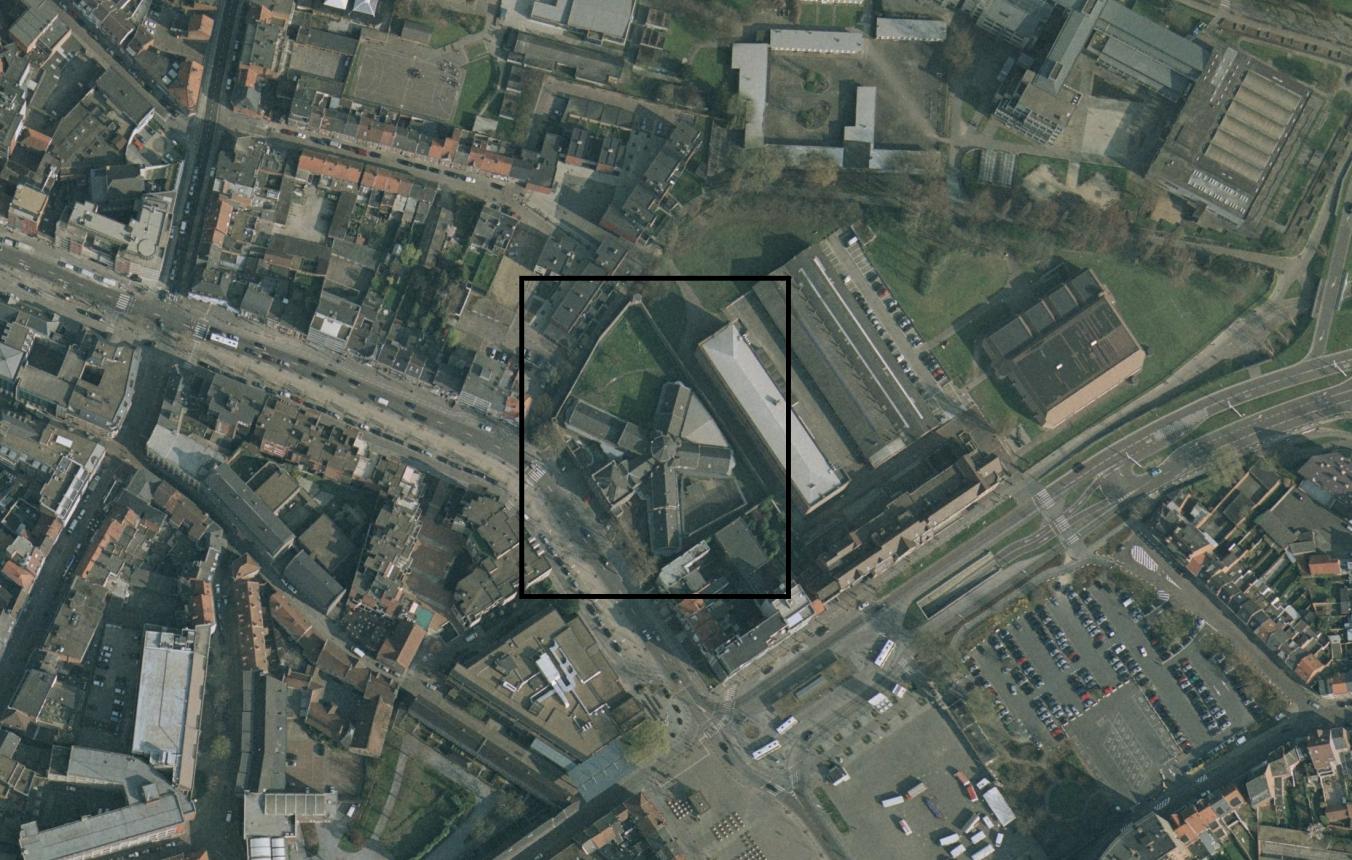Project description
Hasselt University contributes to the development of the knowledge economy in the (Eu)region. Thanks to its small scale, the organisation it is building up with its staff is a pleasant place to study and work.
The educational model in use there is not found anywhere else in Flanders. Two key words are 'small scale' and 'low threshold'. The university has a high proportion of day students and so sees its buildings as forming a daytime campus where, between classes, the student will always find a quiet place for private study, group work and suchlike.
The university is in a state of constant change. New developments in the areas of association, the academisation of polytechnic courses and the rationalisation of the higher education courses mean that in ten years' time it will be completely transformed. This also signifies that its use of space must be flexible.
Hasselt University has since its foundation been housed on the University Campus in Diepenbeek, just outside the town. In 2004 a twin-campus concept was conceived for the university. One of the implications is that the present campus at Diepenbeek would be developed into a science campus.
The aim of this brief is to design a second, human sciences campus for Hasselt University, more specifically for the new course in Law and postgraduate courses. The university's management departments and central administration would also be housed there.
The university and Hasselt town council both prefer the university to be clearly visible in the townscape, with a prominent presence on the site of the old prison on the green boulevard. The university is prepared to retain the historical character of the building, but this should not stand in the way of the user demands a modern university makes on its buildings. The university insists that the new Faculty of Law and the administrative buildings should be on the same site.
The 'prison' site and its immediate surroundings are to be the location for a building complex suited to two specific activities:
- the Law courses, post-initial education and several human science research institutions
- the university's management and administrative offices
Hasselt University would like its urban campus to be an open house that welcomes the local community. This should be reflected in spaces suitable for multifunctional use that will attract the general public
Hasselt OO1521
Full design brief for the construction of a new administrative building for the human sciences and the law faculty at Hasselt University.
Project status
Selected agencies
- noAarchitecten
- 360 architecten bv
- awg architecten
- DEWIL architecten, Lens°Ass architecten
- Robbrecht en Daem architecten
Location
Martelarenlaan 42,
3500 Hasselt
oude gevangenis
Timing project
- Selection: 10 Apr 2008
- First briefing: 21 May 2008
- Second briefing: 24 Jun 2008
- Submission: 16 Oct 2008
- Jury: 22 Oct 2008
Client
Universiteit Hasselt
Procedure
prijsvraag voor ontwerpen met gunning via onderhandelingsprocedure zonder bekendmaking.
External jury member
Jan Schreurs
Budget
€17.000.000 (excl. VAT) (excl. Fees)
Awards designers
€20.000 per laureaat

