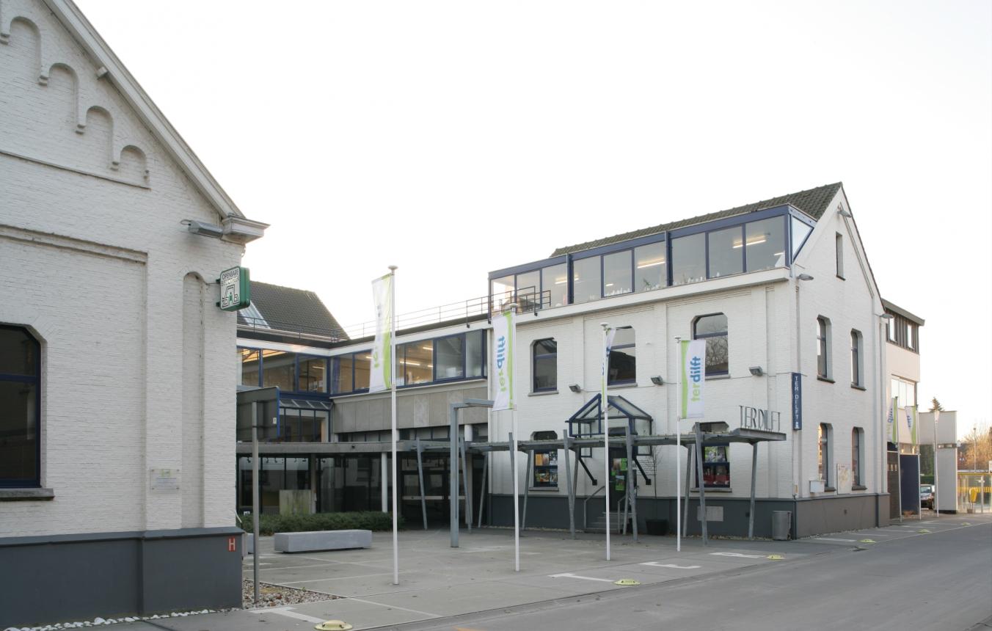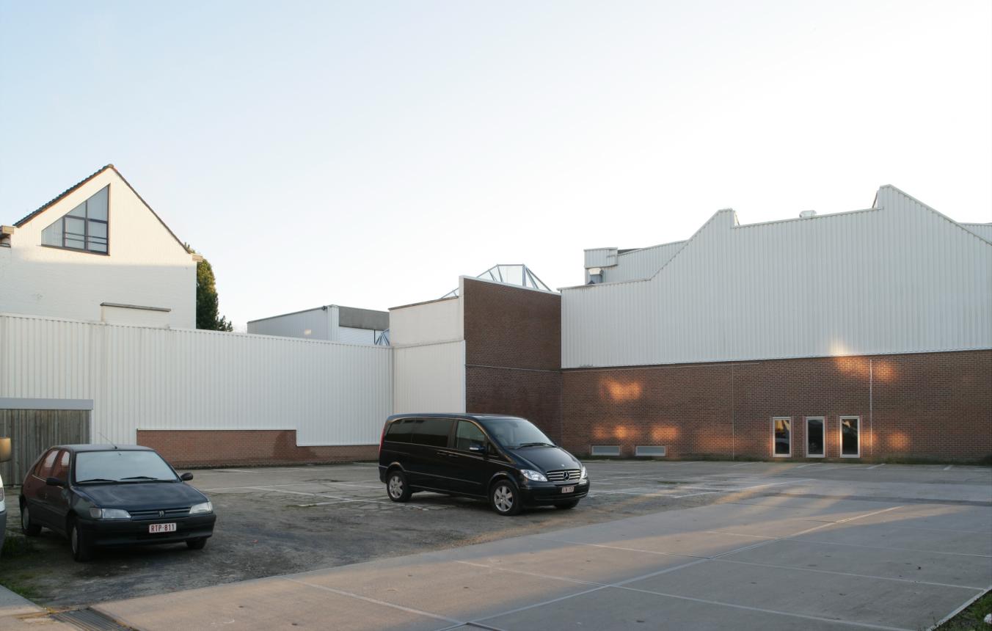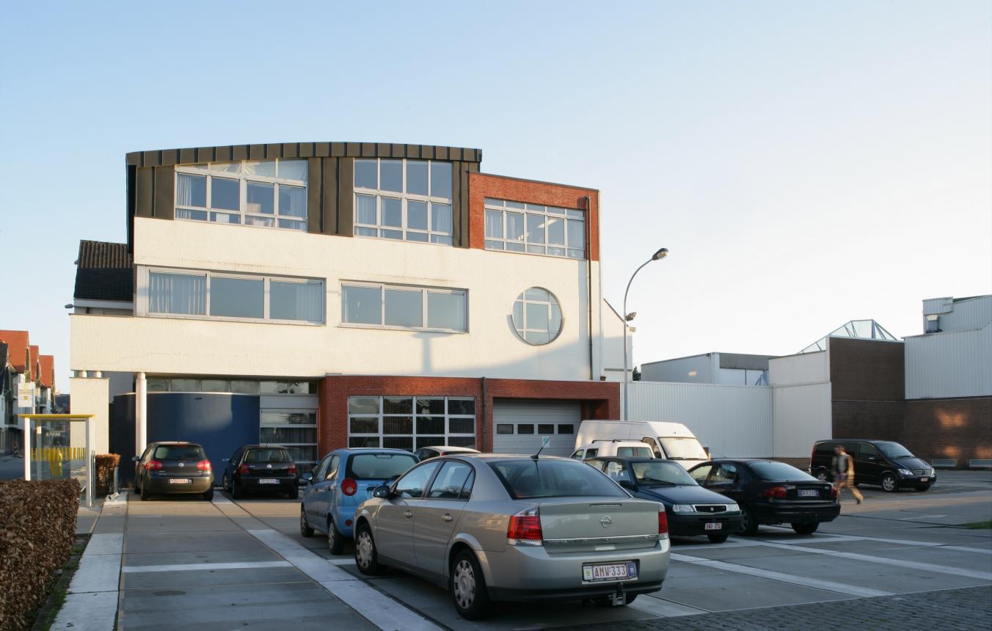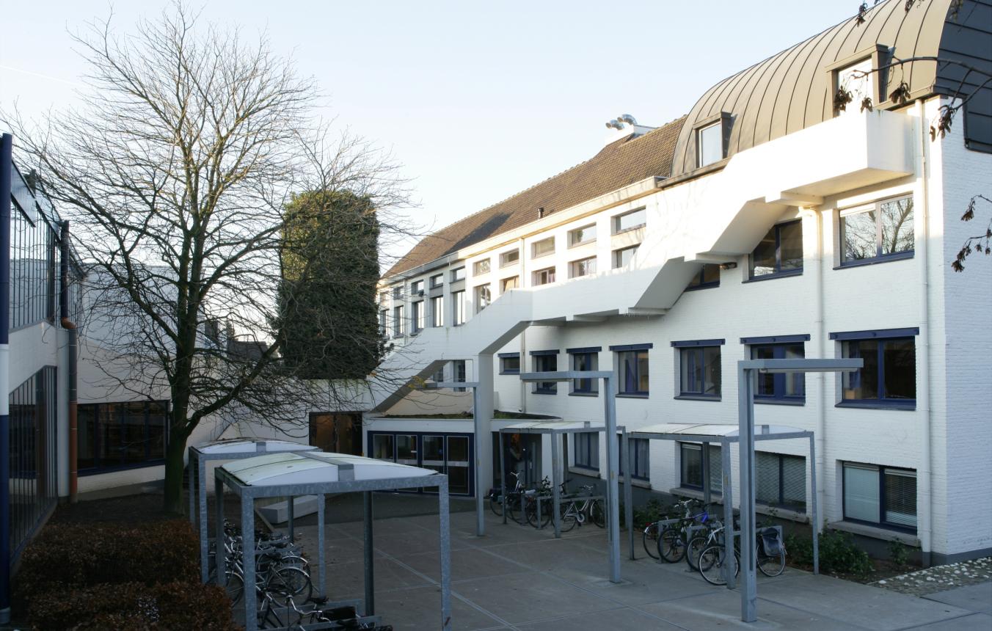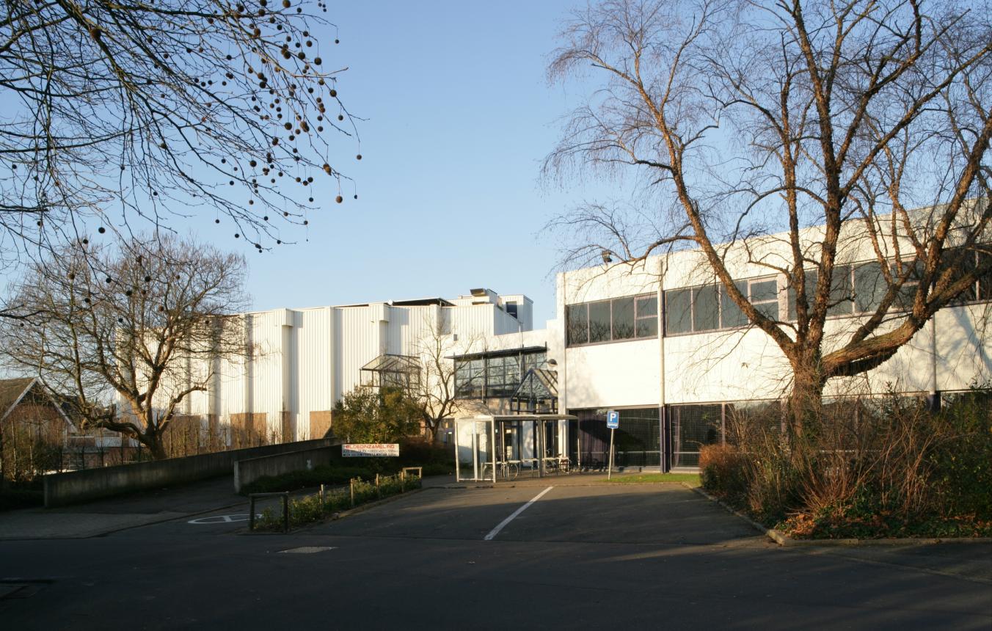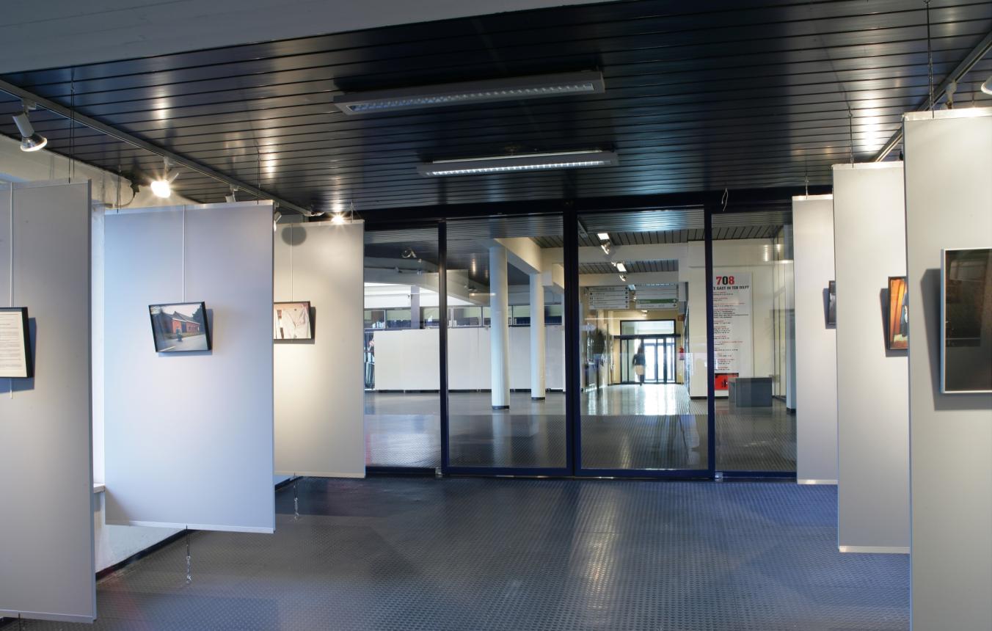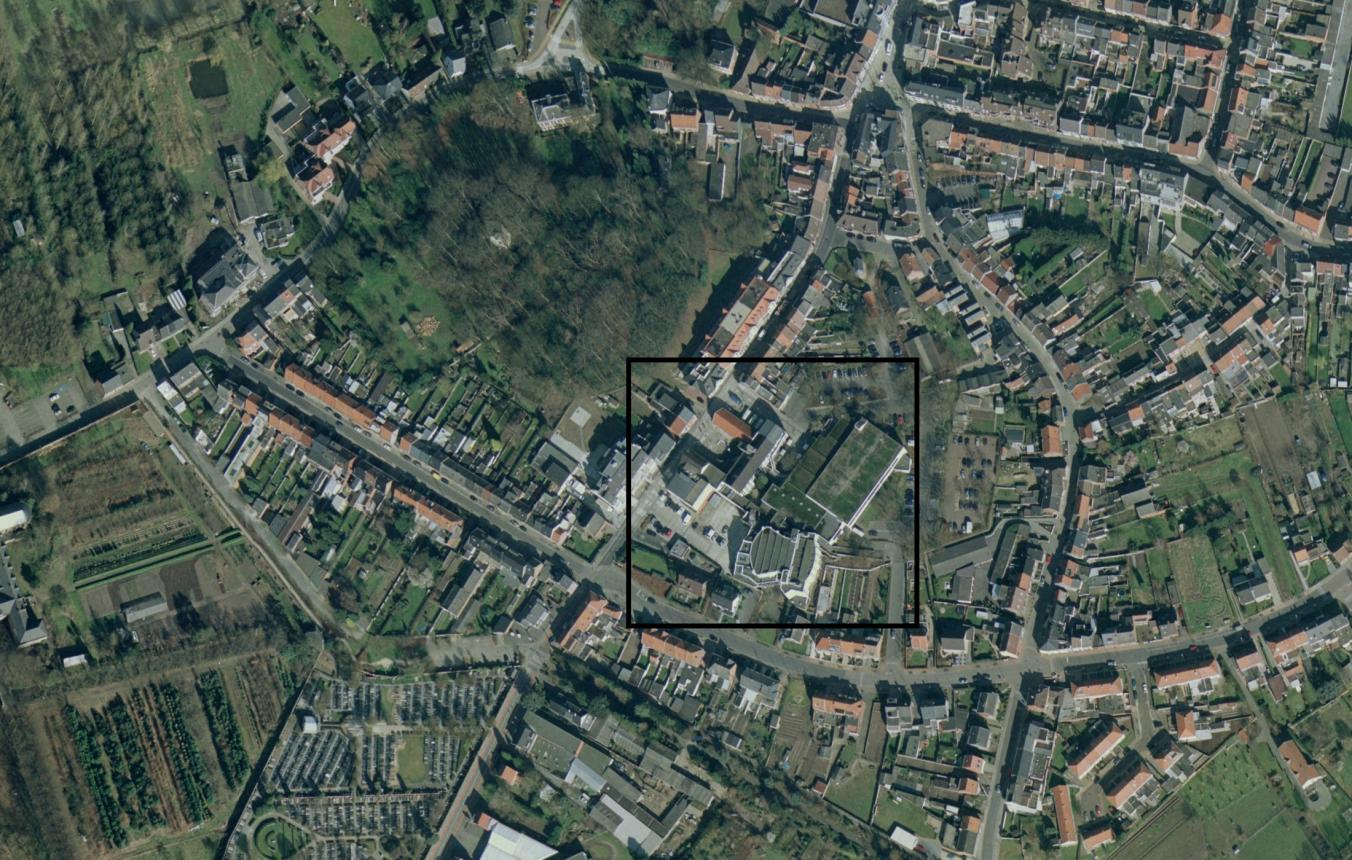Project description
The borough of Bornem plays an important role as a centrally-located town in Klein Brabant and a broader area. The fine natural setting and attractive landscape, easy accessibility and a flourishing retail trade mean that the borough attracts visitors from far beyond its borders.
It also has great cultural ambitions. In this respect Bornem has acquired a considerable reputation since the Ter Dilft cultural centre was opened in 1976. To expand its cultural programming and enhance its quality, it intends on the one hand to extend the existing building complex and on the other to refurbish the existing accommodation, make more efficient use of it and improve internal organisation. In this respect some of the important elements are the creation of a new library, the provision of exhibition space for professional contemporary art, the creation of more space for the two academies (art, and music, spoken word and dance), the equipping of the multipurpose hall, which must also be available as a dance hall for young people, and an installation of a central reception desk to help visitors.
The cultural centre is in the middle of the town of Bornem and is surrounded by housing. This means it is not very visually dominant on the street frontage. So the expansion of the infrastructure is quite a challenge. Elements that will certainly have to be taken into consideration are its location amidst the existing residential fabric, ensuring win-win situations with the neighbours, attention to mobility and parking issues, creating an agreeable outdoor space and enhancing the visual presence of the building in the fabric of the village. In addition, this renewed and expanded cultural centre must comply with all current requirements of sustainability, low energy use, child-friendliness and acoustic insulation. New concepts (digitisation, experiential aspects and encounters) are requested for the library. It is essential that the relationship between the way the rooms function and the activities planned is developed in a practical manner.
Finally, the client attaches a great deal of importance to drawing up the dossier in consultation with the target groups involved.
Bornem OO1519
Design brief for the extension and internal reorganisation of Ter Dilft cultural centre and the construction of a new library at Bornem.
Project status
Selected agencies
- Planners bvba
- architecten de vylder vinck taillieu
- Architectenbureau Felix & Partners, Dertien12
- Architectenbureau Sabine Okkerse bvba, Catteeuw Architectuur Praktijk comm.v, Geert Pauwels
- Studio Klein-Brabant
Location
Sint-Amandsesteenweg 41-43,
2880 Bornem
Timing project
- Selection: 10 Apr 2008
- First briefing: 24 Apr 2008
- Second briefing: 15 May 2008
- Submission: 7 Aug 2008
- Jury: 14 Aug 2008
- Award: 15 Nov 2008
Client
Gemeentebestuur Bornem
Procedure
prijsvraag voor ontwerpen met gunning via onderhandelingsprocedure zonder bekendmaking.
External jury member
Filip Vanhaverbeke
Budget
€5.000.000 (incl. VAT) (incl. Fees)
Awards designers
€10.000 inclusief btw per laureaat

