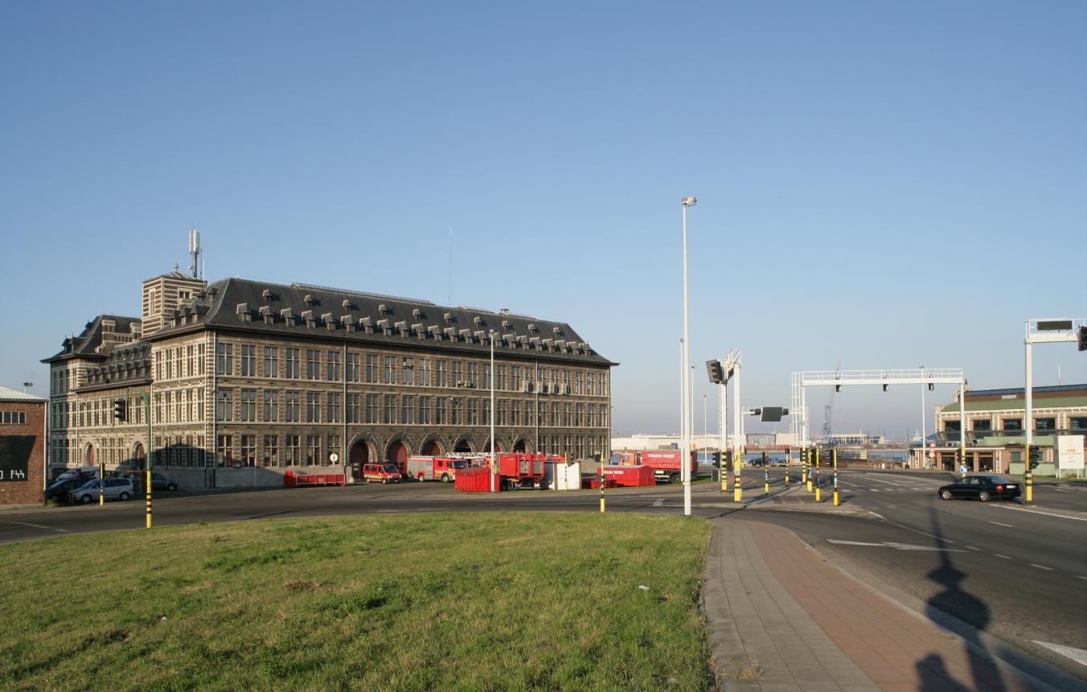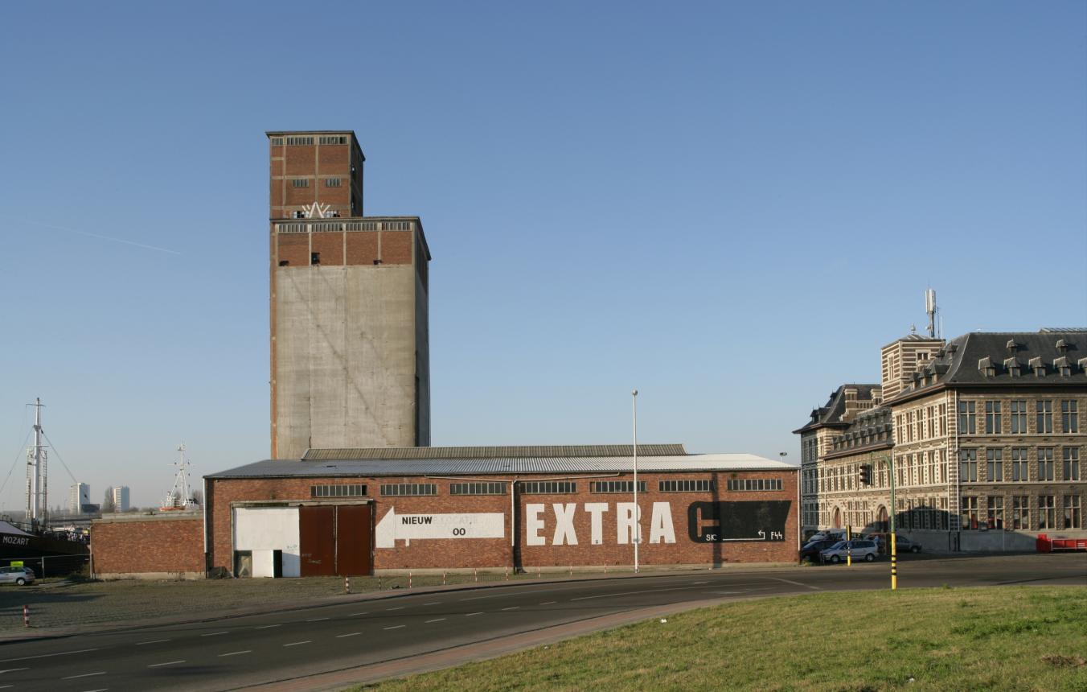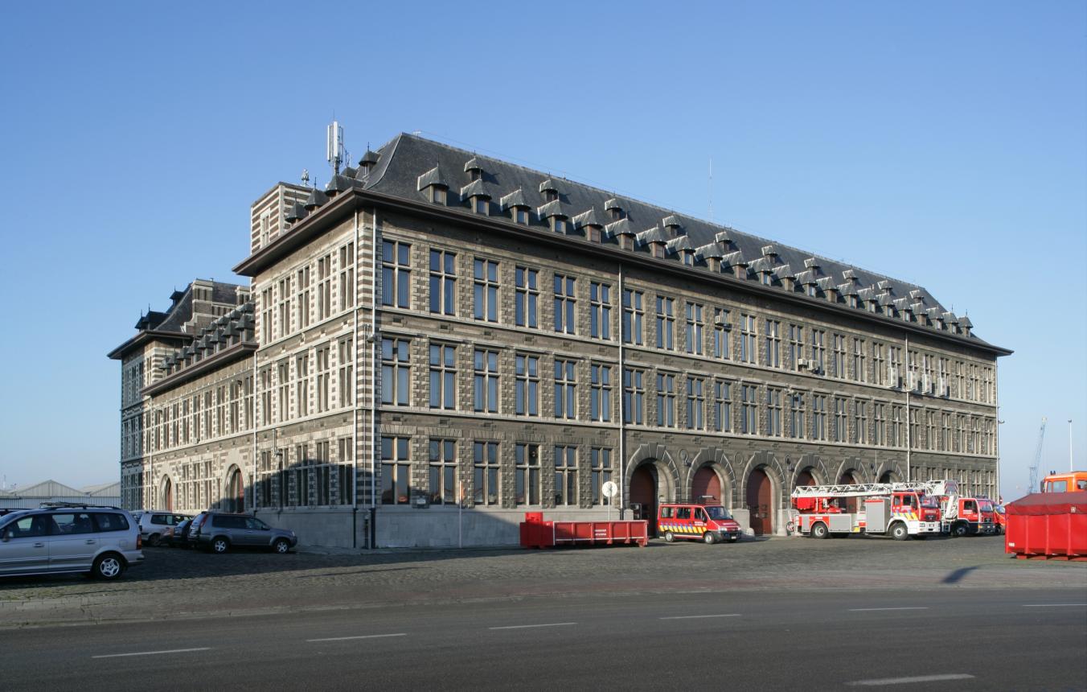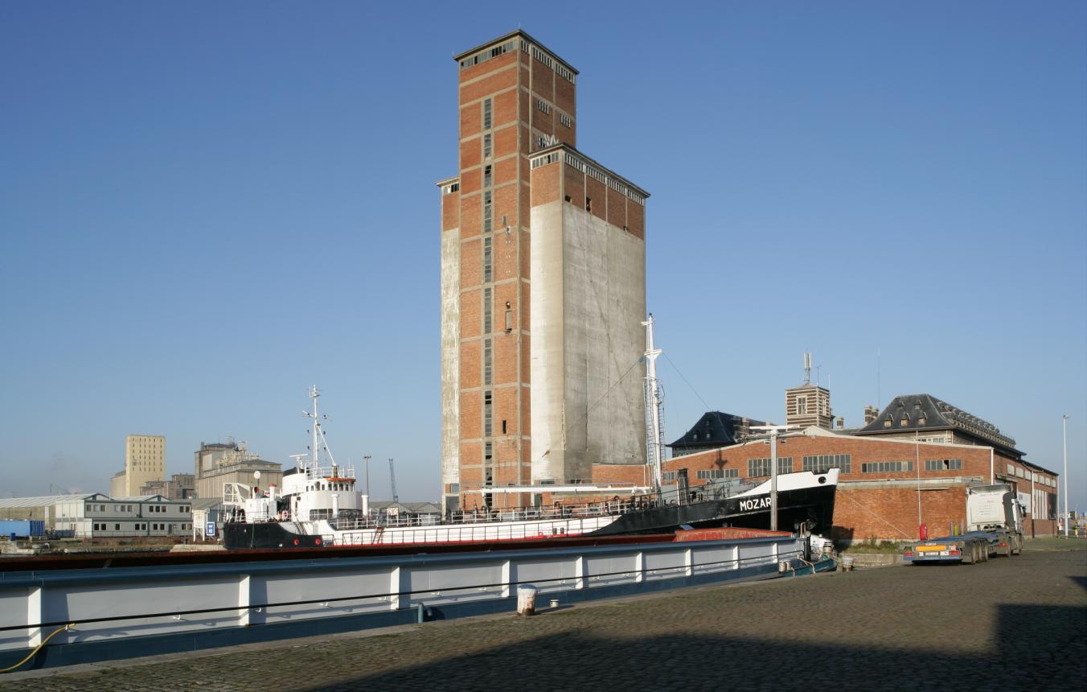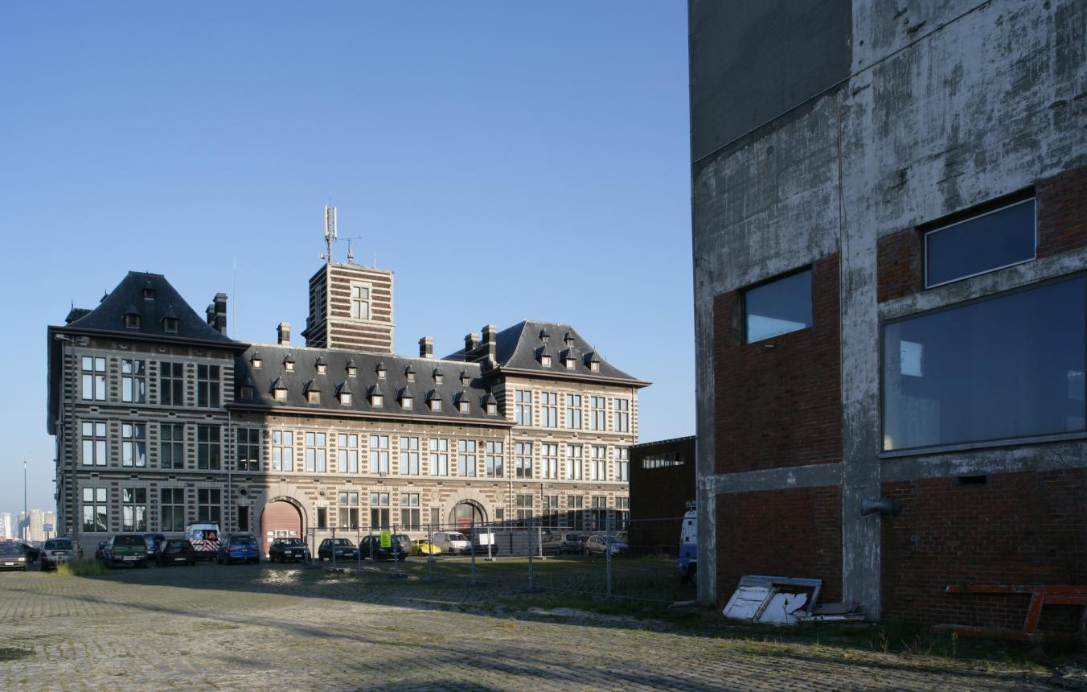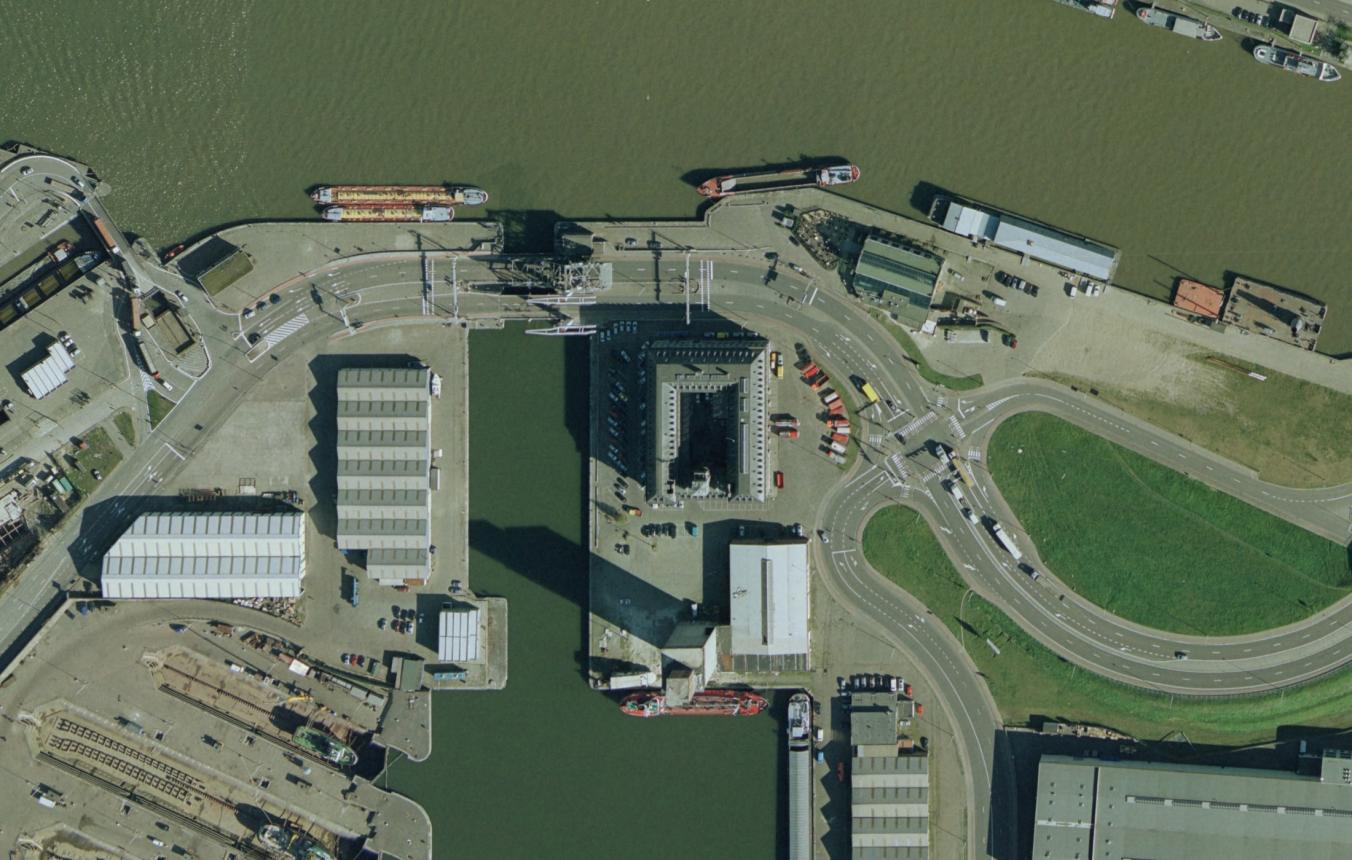Project description
Antwerp harbour is a major gateway to Europe. In 2006 it handled about 170 million tons of goods. When it comes to international maritime traffic, Antwerp is Europe's second port and the world's fifth.
Its central location in north-west Europe makes the city a highly desirable location, especially because of its excellent connections to Europe's most important industrial and consumer centres. Antwerp also wishes to remain reliable and accessible in the future too.
The harbour has the very latest goods-handling installations and technologies, an efficient labour organisation and highly-trained and productive employees. These assets give it the international reputation it deserves and make sure that it will achieve its ambition of increasing its annual trans-shipment to 300 million tons.
The aim of this project is to establish a new harbour centre in which to centralise the various administrative departments of the Antwerp Municipal Harbour Authority and also to give the harbour authority's head office international allure.
Its unique location on the borders of the city's urban fabric on the one hand, and the harbour on the other, make it perfectly suited to the reception of representatives from the maritime and political worlds.
The project area is in the northern part of the Eilandje and can be conceived as a viewpoint over the vast harbour, with a superb view over the bend in the River Scheldt and the city of Antwerp to the south, and the Oosterweel link and the modern harbour to the north.
The site is familiar as the home to the present fire station, a monument classified for its historical architectural value, which was built in 1922. This building has to be incorporated into the overall project. If this project is to succeed, it must be sited and designed with care and consideration, in dialogue with the fire station, the Kattendijk dock, the busy traffic intersection and the future Oosterweel link. The layout of the entire project area is therefore also part of the brief.
The capacity of the present harbour centre near the Willem dock on Entrepotkaai on the Eilandje is no longer adequate to house the harbour authority staff. Accommodation is needed for about 436 employees, the majority of them in open-plan offices. The design also provides for an expansion of 33%, meaning about 145 more employees. This will not be in the short term and will only developed up to the preliminary design stage. The concept should correspond to the practical and functional requirements characteristic of the various departments of the harbour authority.
The harbour authority attaches a great deal of importance to the sustainability of the building and its materials. It is also self-evident that low-energy building is required. A feasibility study into alternative energy systems is also part of the brief. The design teams should therefore keep these items very much to the fore.
Antwerpen OO1516
Full design brief for the establishment of a new harbour centre in Antwerp
Project status
Selected agencies
- Zaha Hadid Architects
- a2o-architecten bv, Atelier Kempe Thill architects and planners, Bureau d'Etudes Greisch nv, Marcq & Roba
- Rapp+Rapp bv
- Vier Arquitectos sl
- XDGA
Location
Siberiastraat 20,
2030 Antwerpen
Haven 44/63.
Timing project
- Selection: 13 Mar 2008
- Toewijzen opdracht aan de ontwerpers: 1 Oct 2008
- First briefing: 21 May 2008
- Second briefing: 18 Jun 2008
- Submission: 26 Sep 2008
- Jury: 23 Oct 2008
- Award: 16 Dec 2008
- Toewijzen opdracht aan de uitvoerders: 1 Nov 2009
- In gebruikname: 1 Dec 2012
Client
Gemeentelijk Havenbedrijf Antwerpen
Procedure
prijsvraag voor ontwerpen met gunning via onderhandelingsprocedure zonder bekendmaking.
External jury member
André Loeckx
Budget
€28.000.000 (excl. VAT) (excl. Fees)
Awards designers
€25.000 per laureaat

