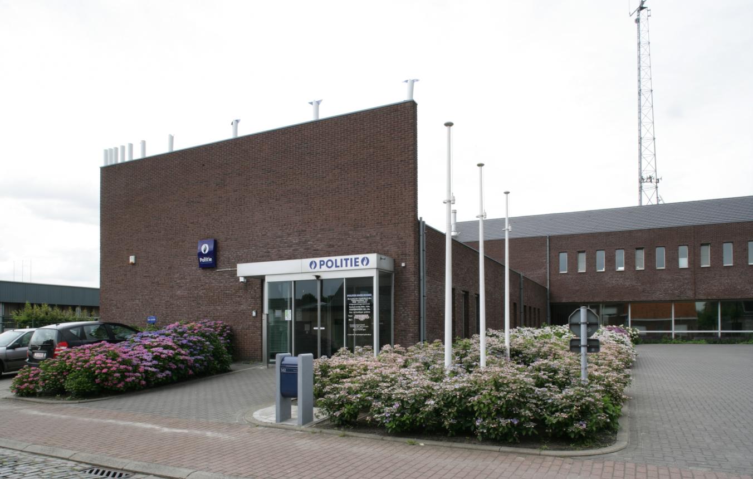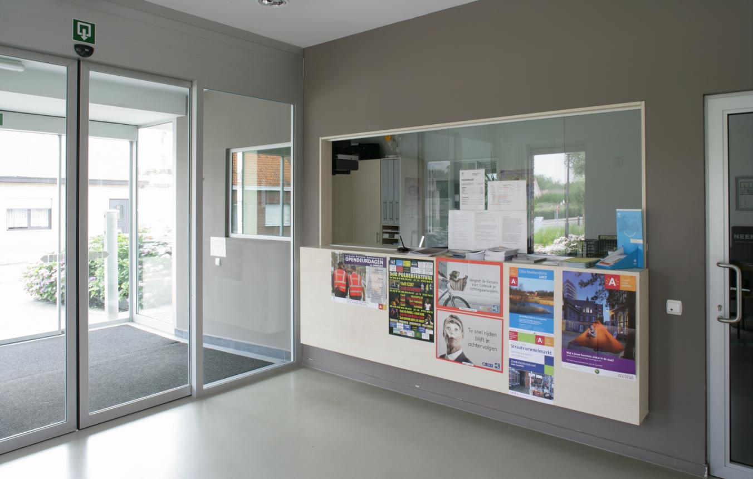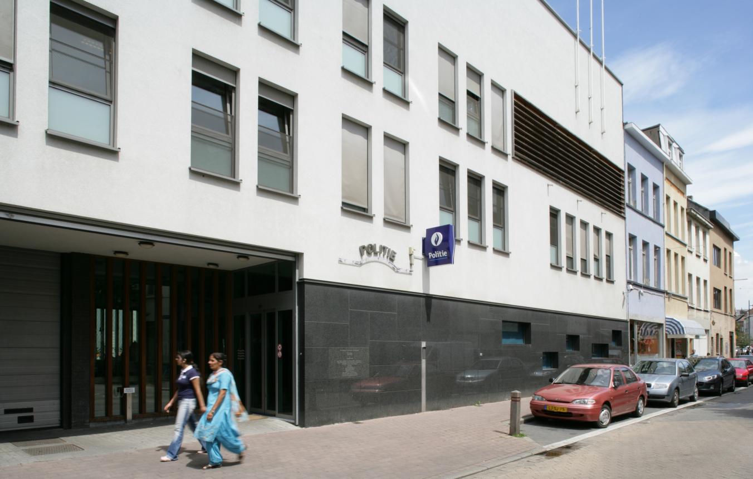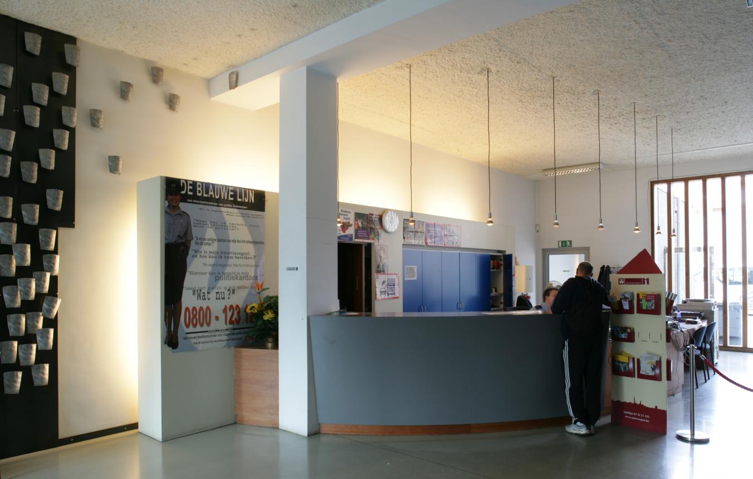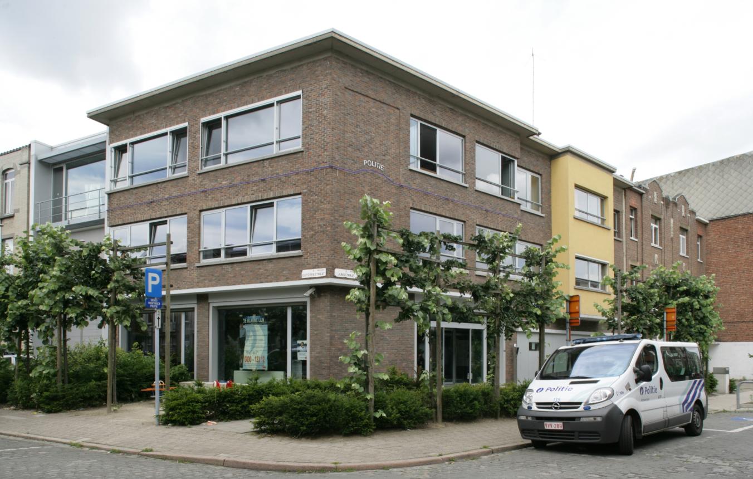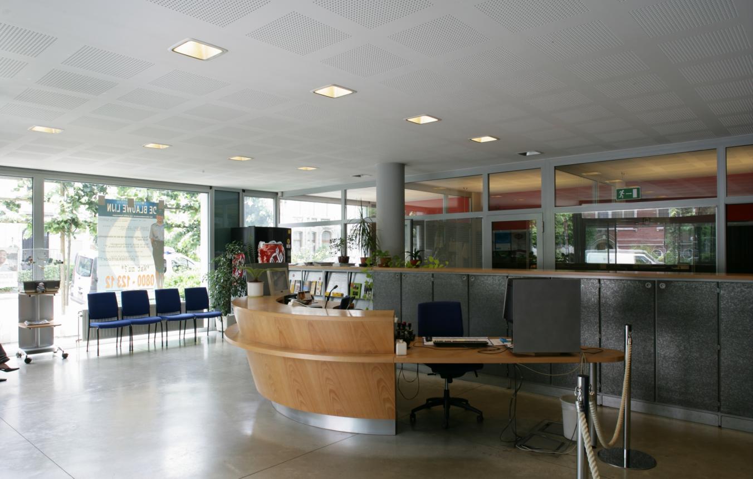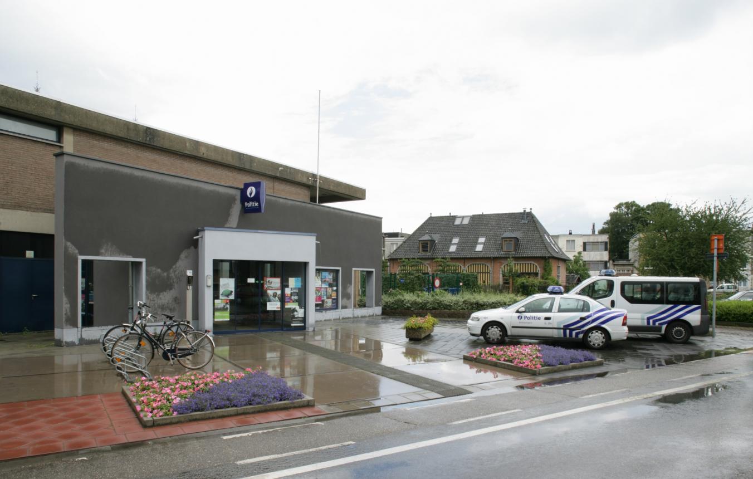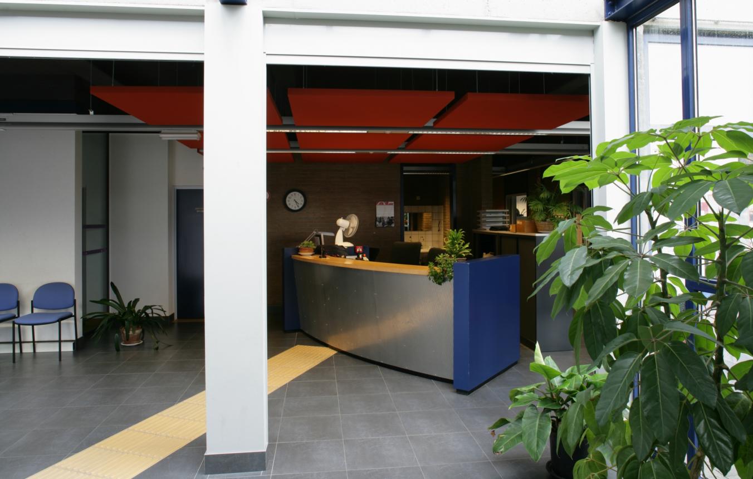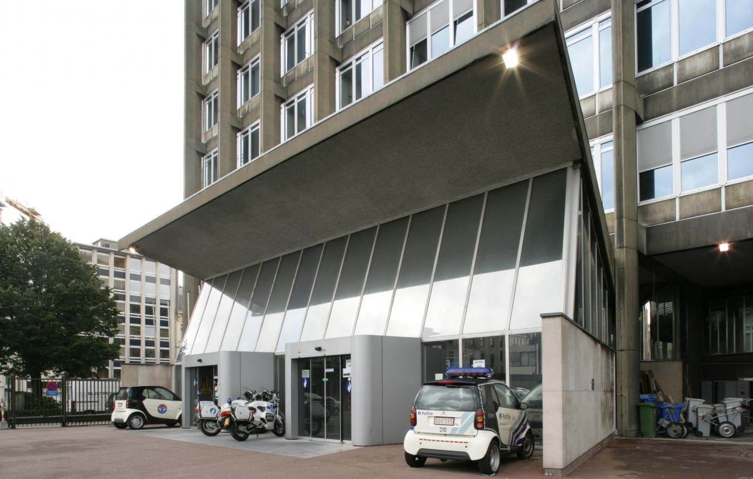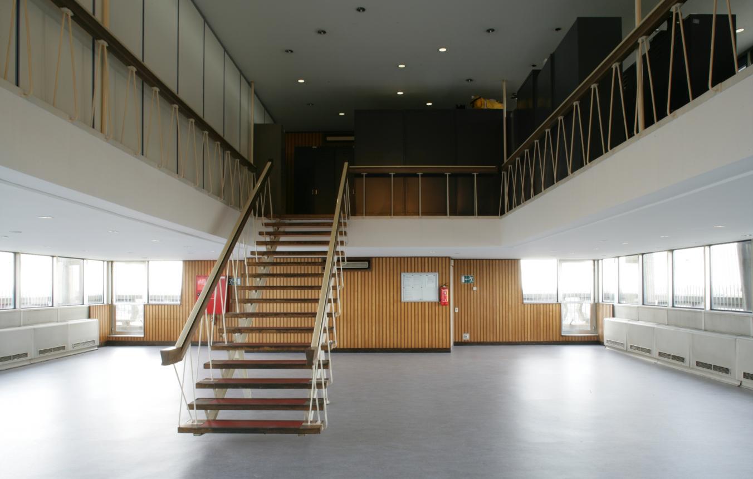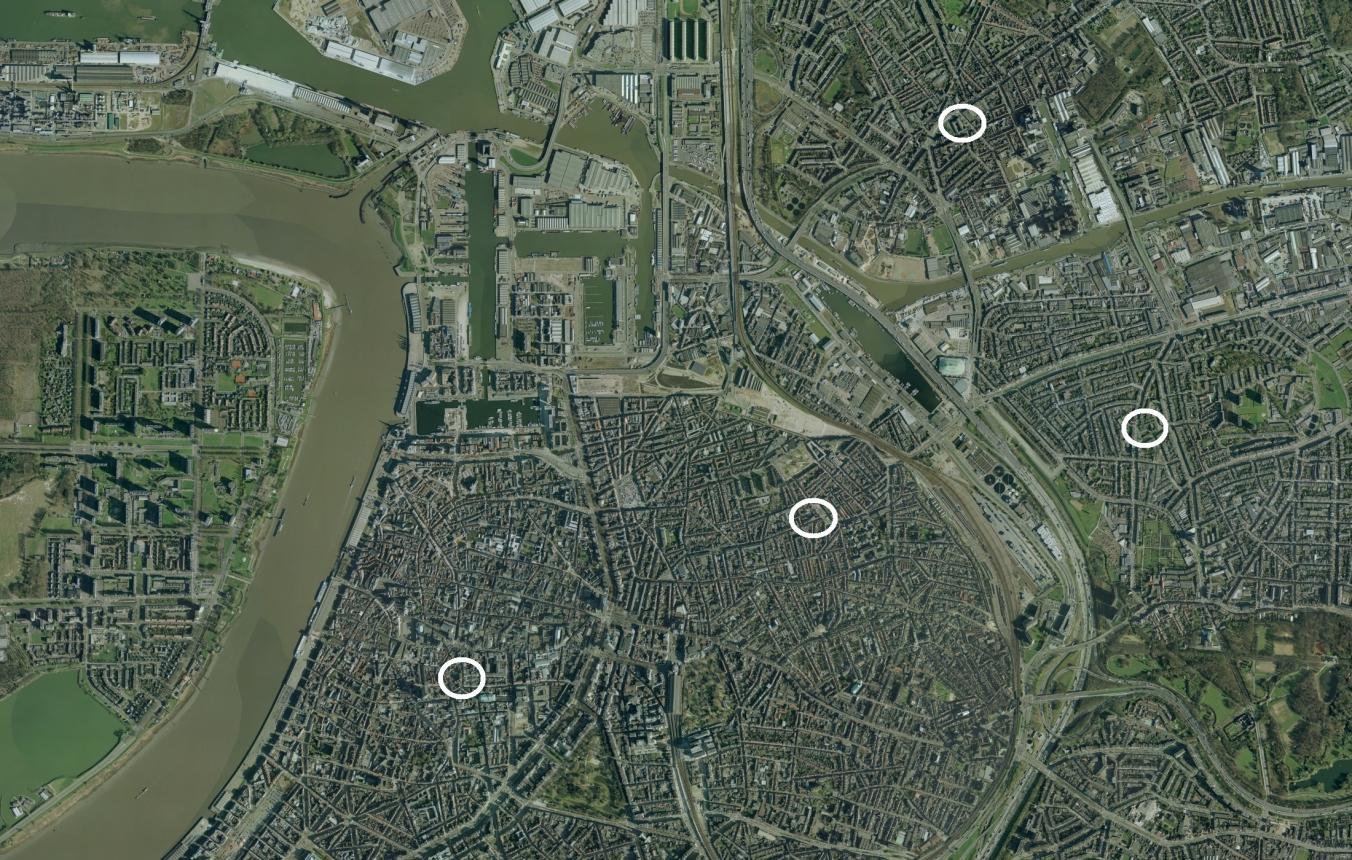Project description
The police force is a service-provider and part of the municipal organisation. On the basis of this concept an overall image is to be created for its daily work, the relationship with the city and the character of police reception areas. This image is to be translated into a general spatial concept that can be applied in a flexible manner.
The concept requested comprises the various aspects of the reception activities in a police commissioner's office (cf. the 'police shop'). After all, the police offer a highly specific range of services combined with special demands. Personal approach, discretion, efficiency and security are the most important points of interest. 'Reception' means more than just the reception desk. It also includes semi-public interview rooms which are connected to the reception area but are different in character.
The essential elements of this overall concept are a low threshold, putting the citizen first and a recognisable presence in the street. The interiors reflect the dynamic of the police force and its various functions in society. The concept also responds to the practical and functional requirements linked to 'reception'.
The brief is in two stages. The first is drawing up the concept, and the second is the implementation of the project in the various locations. The definitive determination of the scale of the project will depend on the strategy chosen regarding the locations.
The fees, as percentages of the relevant implementation, will be proposed by the prizewinners themselves when stage 2 is being computed (including coordination of the various parts)
Antwerpen OO1404
Full design brief for an overall concept for the reception areas in Antwerp’s police commissioner’s offices.
Project status
Selected agencies
- B-architecten nv
- (s)pace interieurarchitectuur bvba
- guerrilla office architects
- Jeanne Dekkers Architectuur
- Lens°Ass architecten
Location
2000 Antwerpen
Diverse Locaties
Timing project
- Selection: 8 Nov 2007
- First briefing: 26 Jun 2008
- Second briefing: 19 Aug 2008
- Submission: 20 Oct 2008
- Jury: 6 Nov 2008
- Award: 3 Dec 2008
Client
Stadsbestuur Antwerpen
contact Client
Verhoeven Liesbeth
Contactperson TVB
Tania Hertveld
Procedure
prijsvraag voor ontwerpen met gunning via onderhandelingsprocedure zonder bekendmaking.
External jury member
Kristiaan Borret
Budget
nog niet bekend (excl. VAT) (excl. Fees)

