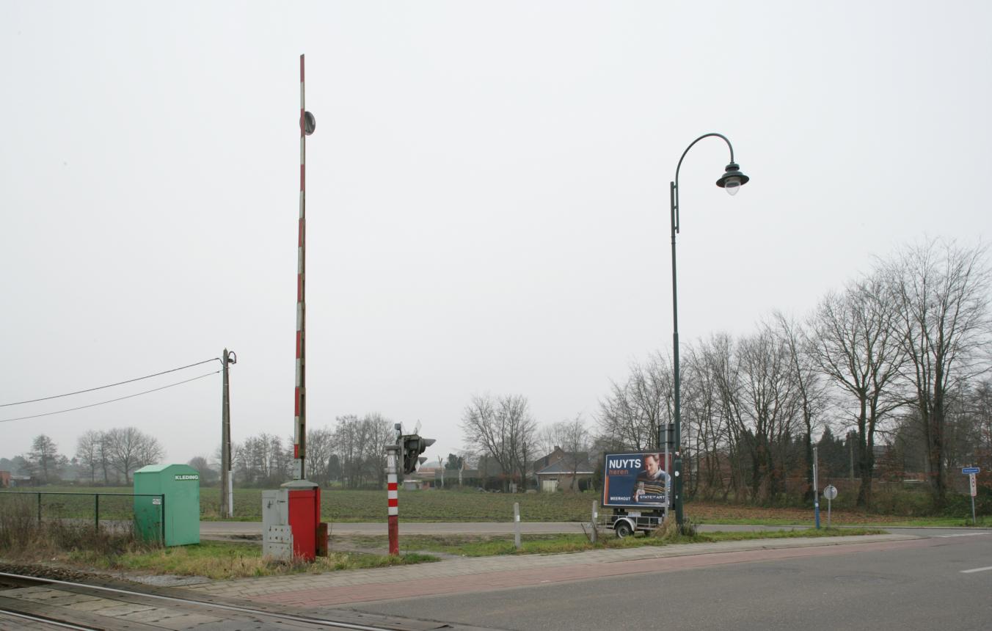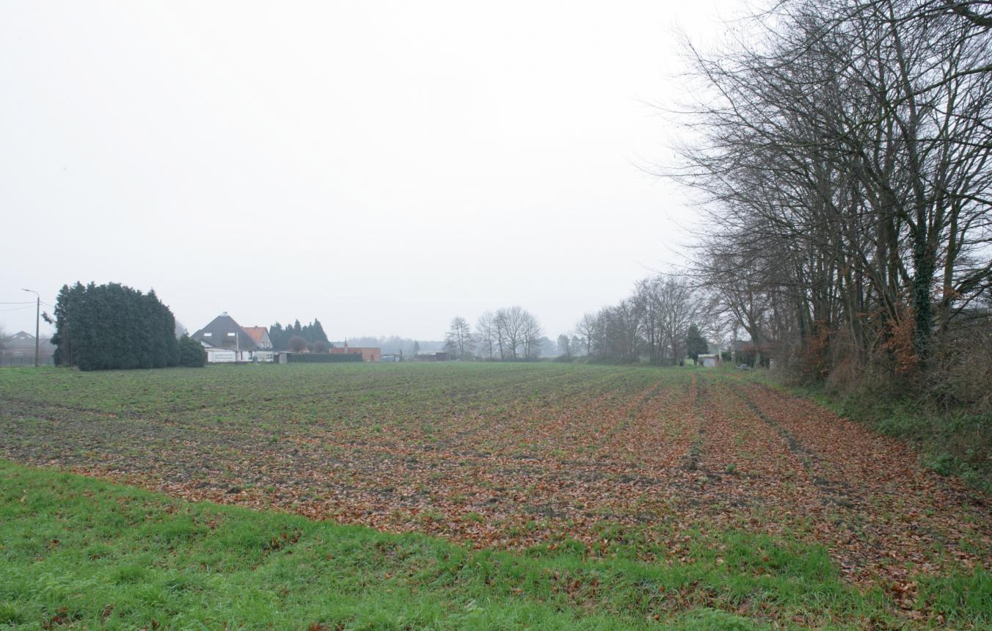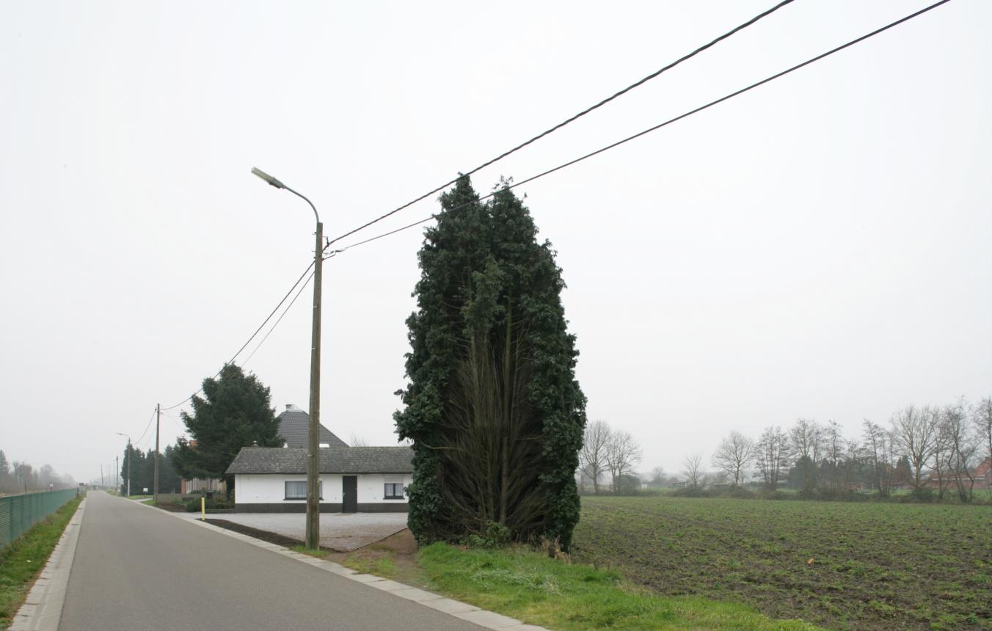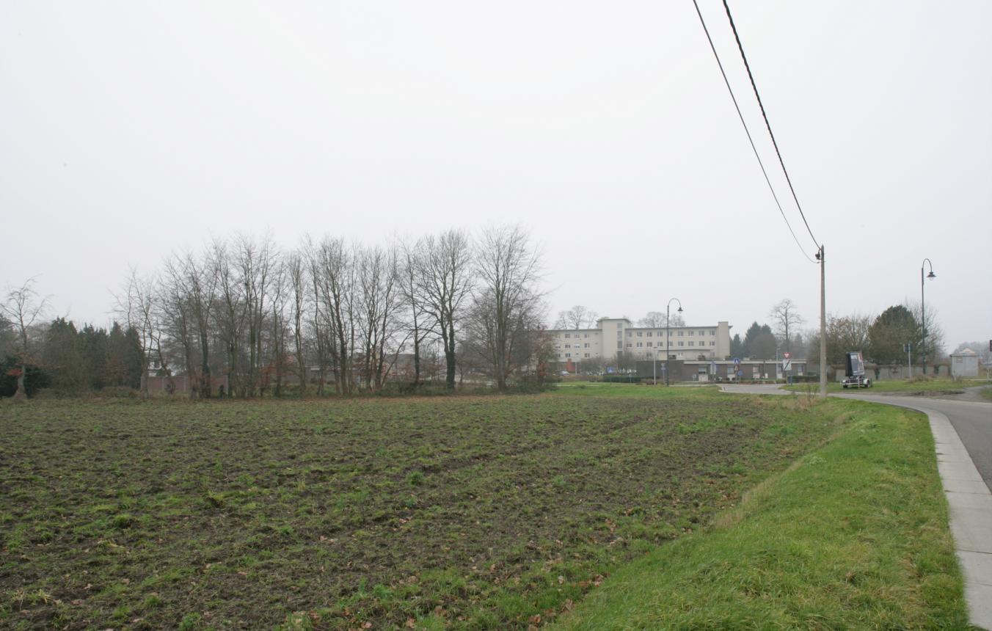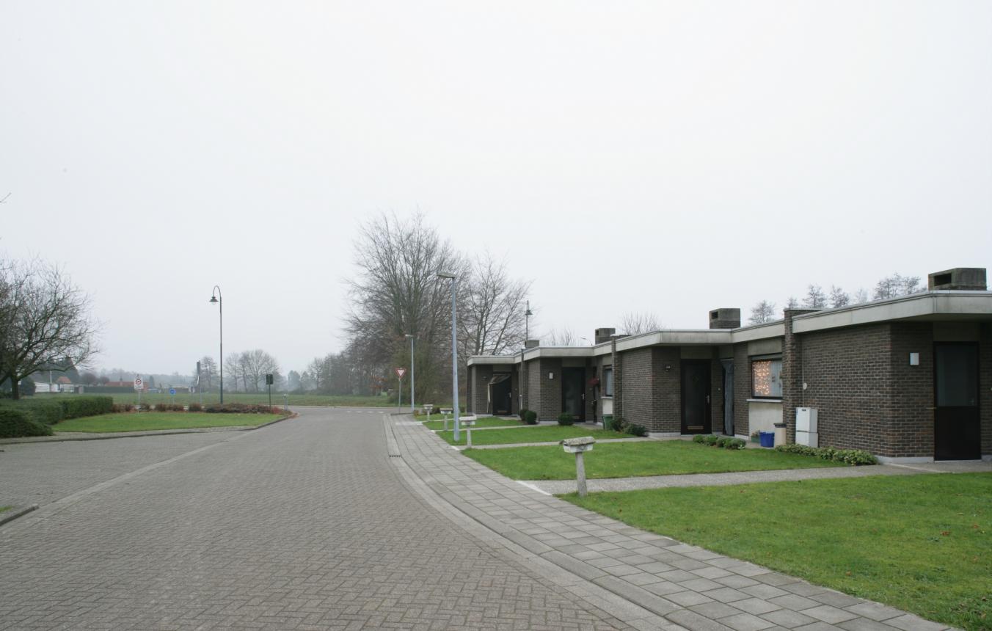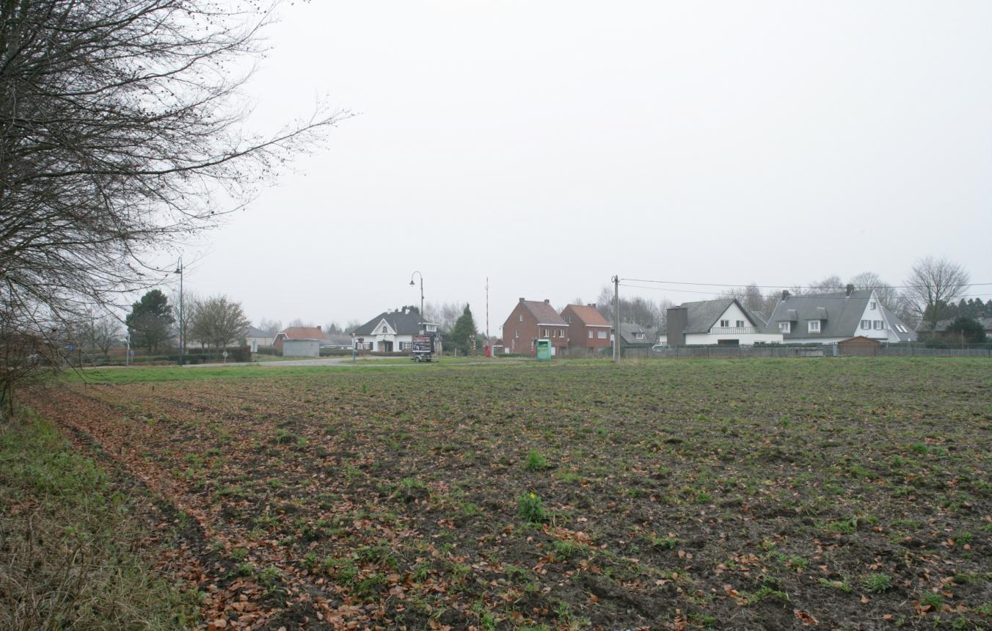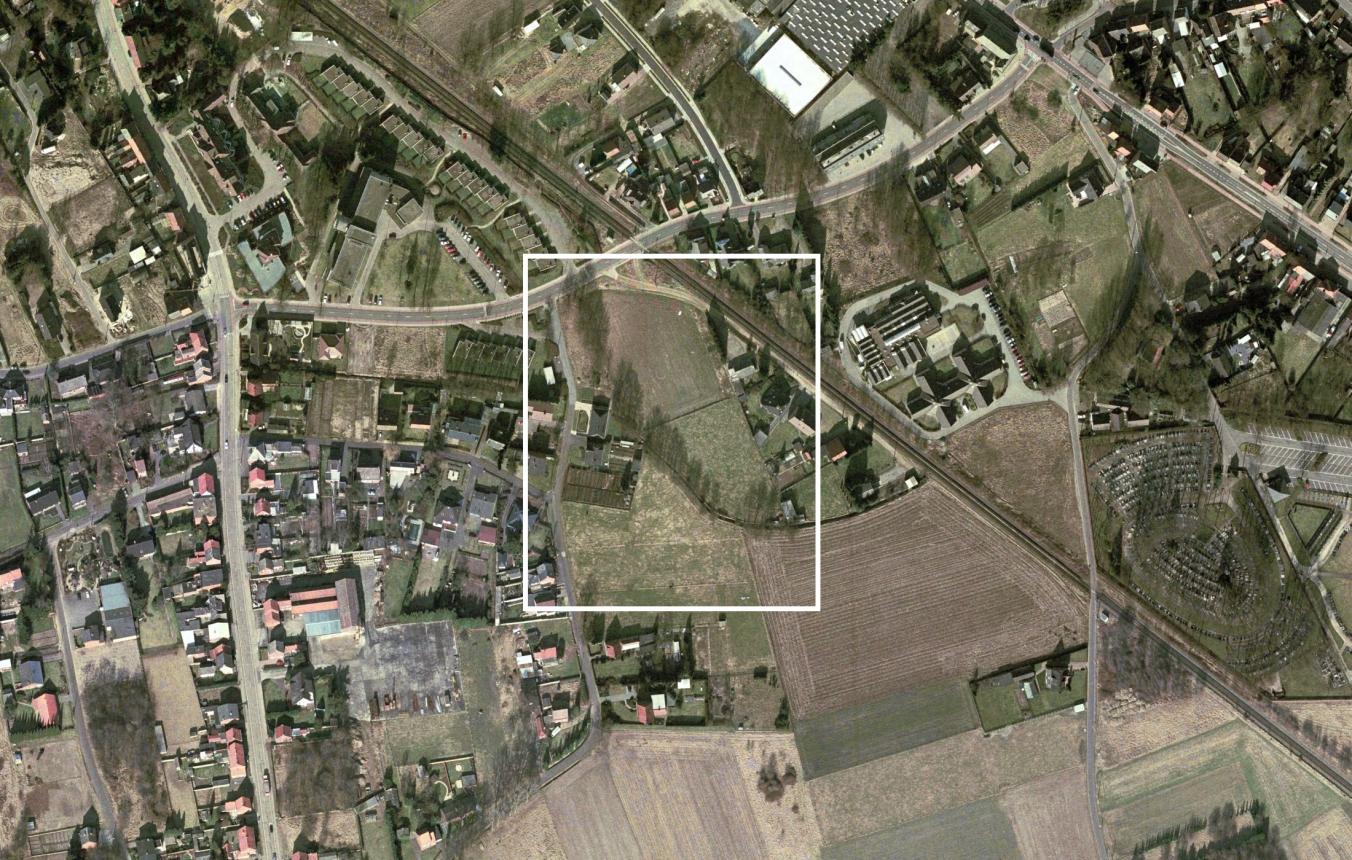Project description
Balenis a rural municipality with 20,100 inhabitants.
The Social Services Department has 180 members of staff and a wide range of services. As part of its task of providing care for the elderly, it wants to build a new residential care centre.
The target group comprises those elderly people for whom physical or psychological limitations make it no longer possible to live independently (temporarily orpermanently, for the entire day or parts of it).
The assignment can, on the basis of the 'plan for residential care', be defined as follows: 'To provide support to and preserve the independence of the elderly in a residential environment of their own and offer care when and where necessary'.
The 'plan for residential care'should be reflected in the building: housing should be its mainconcern, but in a way that care can be provided at its best. Thenotion of 'tailormadecare'is always a good guideline. Attention should be paid to the integration of the building into its surroundings so that it has a low threshold.
This residential care centre will have 101 housing units (94 residents and 7 for short stays and daycare, divided among three clusters), a cafeteria, a multipurpose room, a kitchen, the necessary administrative rooms and storage.
A site of 1 ha 55 a is available for the building. It is just outside the centre of the town, on the corner of Veststraatand Rozenstraat.
Balen OO1309
Complete study assignment for the building of a residential carecentre in Balen.
Project status
Selected agencies
- osararchitects nv
- 360 architecten bv
- architecten BOB361 architectes
- Huiswerk architecten bvba
- Nero
Location
Hoek Veststraat-Rozenstraat,
2490 Balen
Timing project
- Selection: 14 May 2007
- First briefing: 15 Jun 2007
- Second briefing: 13 Aug 2007
- Submission: 5 Nov 2007
- Jury: 14 Nov 2007
- Award: 14 Jan 2008
- Realization: 14 Jan 2008
Client
OCMW Balen
Contactperson TVB
Mario Deputter
Procedure
prijsvraag voor ontwerpen met gunning via onderhandelingsprocedure zonder bekendmaking.
External jury member
Jan Schreurs
Budget
8.300.000 euro (excl. VAT) (excl. Fees)
Awards designers
€ 5.000,- /laureaat, incl. btw

