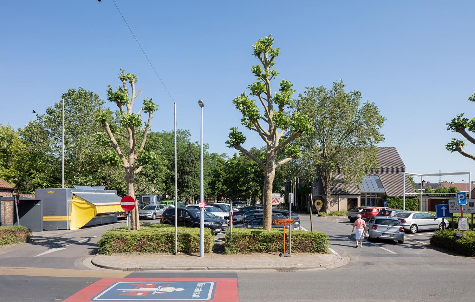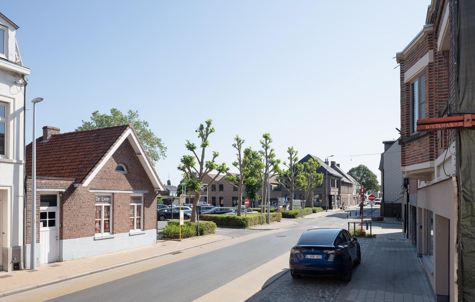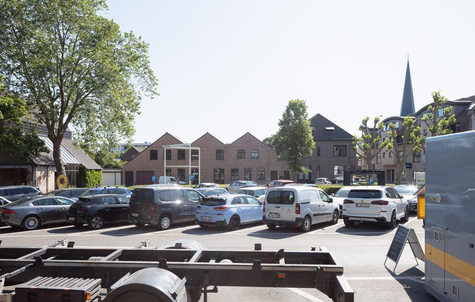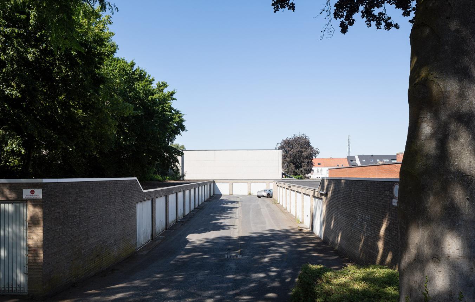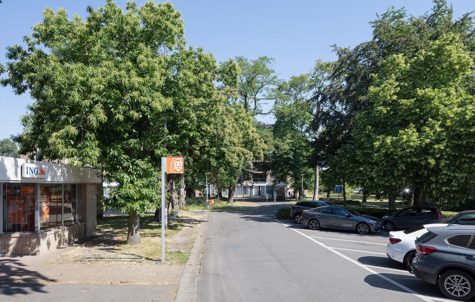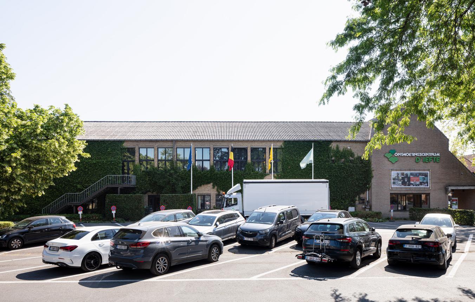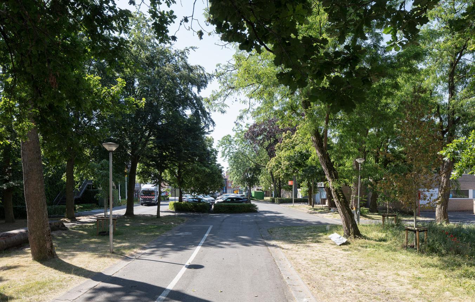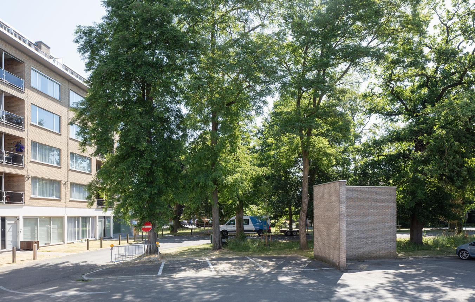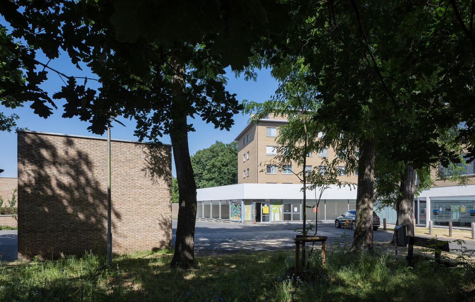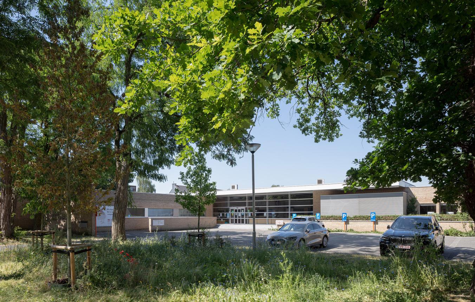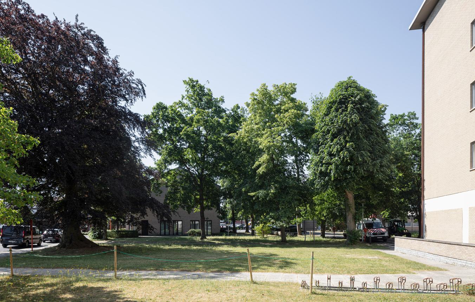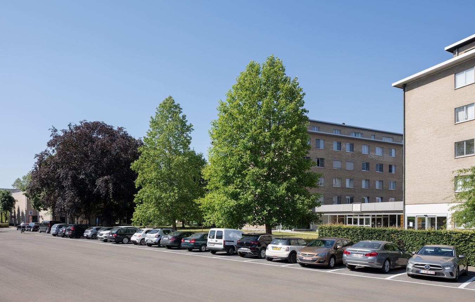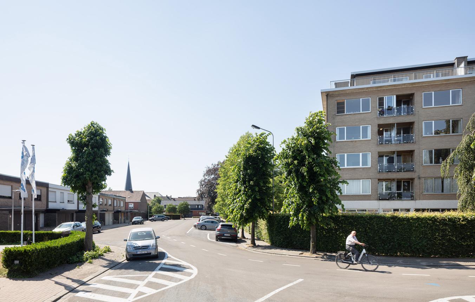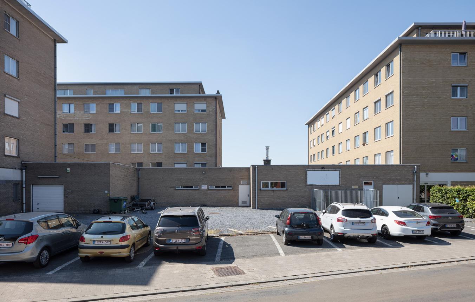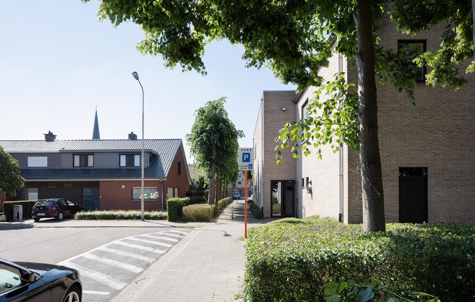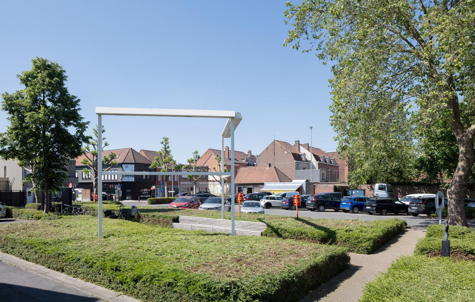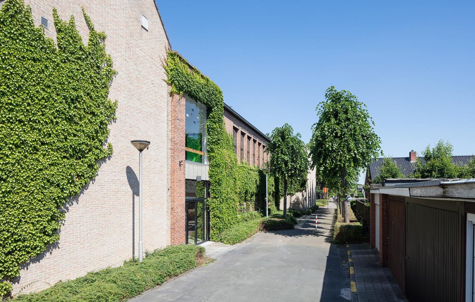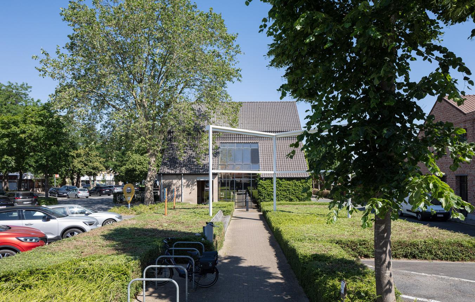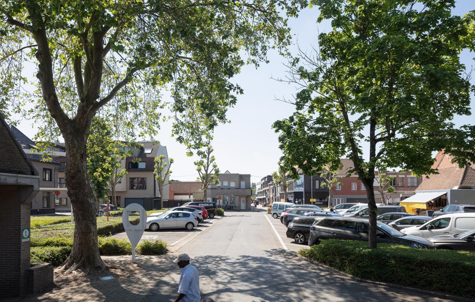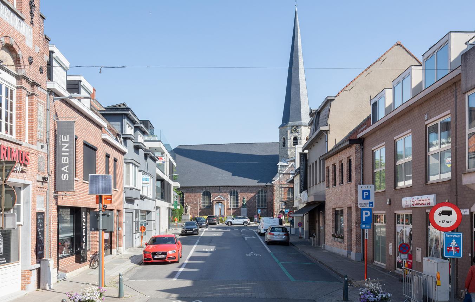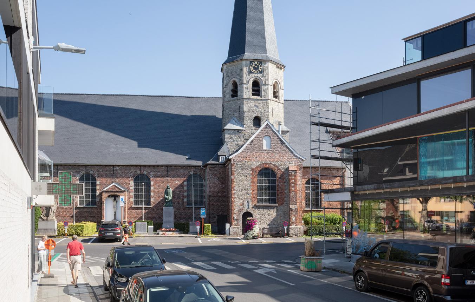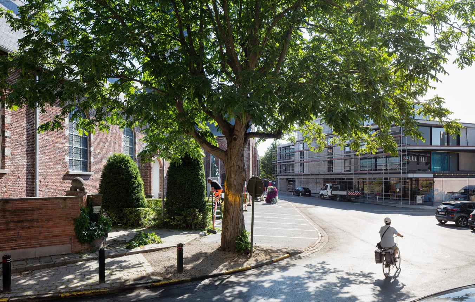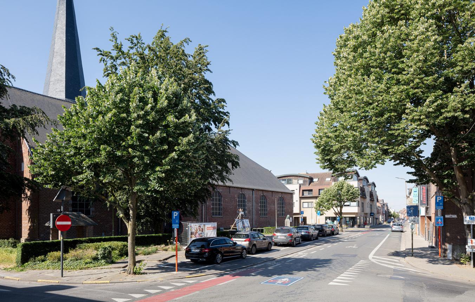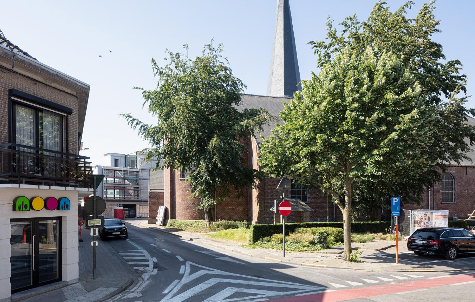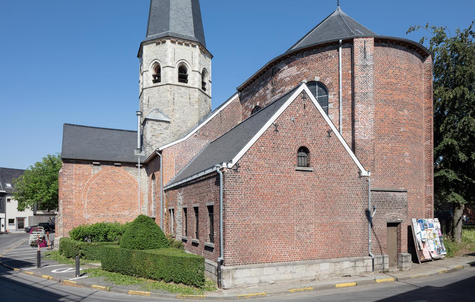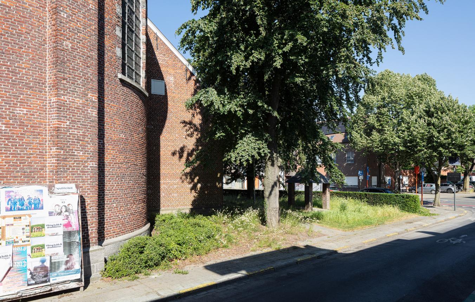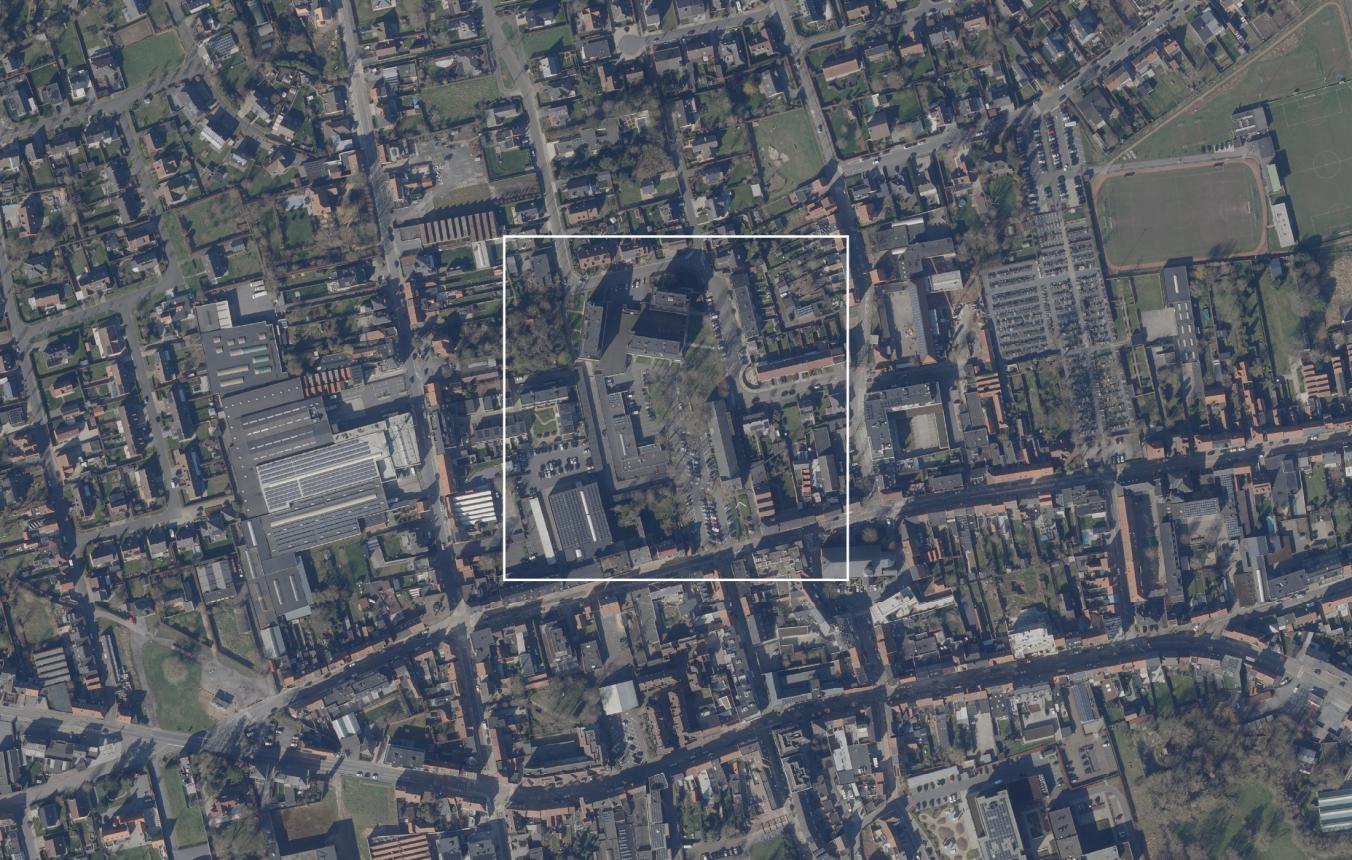Project description
Deerlijk municipal authorities included in their 2019–25 multi-year plan the strategic objective of renovating the current meeting centre (OC). Every day we come up against the limits of the outdated building, not only in logistical and technical terms, but also in terms of content operation. In addition, the decision was taken in the multi-year plan to invest in the general appearance of the municipality by embellishing its centres. The centre of Deerlijk cannot be reduced to one ‘town square’: its identity is determined by various public spaces and squares where social interaction can take place.
The Neunkirchenplein site is one of these locations, alongside the town centre park and the church area. There are two public buildings on the square: the d’Iefte meeting centre and the library. Today, the underused public space between and around the buildings is mainly used as a car park.
Master plan (Neunkirchenplein–Kerkplein)
The aim is to develop a vision for the embedding of the cultural centre and the redesign of the public space on the Neunkirchenplein–Kerkplein site, taking into account its complementarity with the town centre park and, by extension, the Gaverdomein. Whereas, in the layout of the latter, the focus is on meeting and experience, on the Neunkirchenplein and Kerkplein site, the focus is on events, as well as on the parking function.
Besides the meeting centre, the site is also home to the municipal library and Het Koetsiershuis. The library will move to the centre park. However, the town authorities want to retain ownership of the current library site and give it a new public function, complementary to the cultural centre. It is therefore also important to seek a link between the two public buildings by designing the public space between them.
The assignment covers not only public land and buildings, but also the adjacent private properties. The master plan should clarify the opportunities that these private properties can offer.
The designers must explore the possibilities of filling in the public space between and around the buildings in a qualitative and sustainable way and with an eye for desealing, greening, water infiltration, etc. The public space and buildings (cultural square, cultural centre and library building) collectively must form a pleasant place for people to meet and spend time and where the village character of the municipality of Deerlijk comes to the fore.
As regards parking, the basic assumption is that there will remain sufficient space on this site to accommodate the parking needs for activities at the new cultural centre and the parking needs in the town centre. However, the town authorities wish to improve the quality of the parking space by establishing a drop-off/pick-up point and creating an east-west connection for pedestrians and cyclists.
A new cultural centre
The municipal authorities want to realize a new cultural centre that can accommodate the various Deerlijk associations and users, on the one hand, and enable a high-quality and diverse stage offer, on the other. The new building will be embedded in relation to the existing municipal (community centres) and private (UZIEN) leisure infrastructure. In addition, the location of Deerlijk within the south-west region and the complementary role of the cultural centre in relation to the other performing arts centres in the region must also be taken into account. By constructing a new building, we are also showing our ambition to put culture on the agenda in Deerlijk and the region in the future, with attention to quality, quantity and capacity.
The objective is a contemporary, future-proof and sustainable building with modern (theatre) techniques and facilities where meeting, experience and artistic creation are central. The building should become a contemporary architectural beacon. The village character of the municipality of Deerlijk and opportunities for encounters are the main focal points here.
The ambition is to create a low-threshold building with an open character. The building must enable shared use: a theatre auditorium with fixed, stepped seating with a capacity of 250–300, as well as a foyer that can be compartmentalized. The stage should be sufficiently high and should be accessible from the loading and unloading area without level differences.
The new building will be located exclusively on public property. It will be necessary to explore the most suitable location, taking into account the efficient and well-considered use of space. In the context of circularity and sustainable development, the designers should explore the extent to which partial preservation of the existing building with a possible extension is possible.
Included in the assignment and fee
- Architecture
- Stability and techniques
- Layout of the surroundings
- EPB
- Study of interior design (fixed furniture and fixed seating)
- Supporting the participation and communication process around the Neunkirchenplein-Kerkplein master plan
- Providing input for the participation process
- Participation in key participation moments
- Integrating the input from the participation process
Selectievoorwaarden
The candidate must be registered with the Order of Architects (or equivalent - see selection guide 2.1.1)
Project team
- At least one urban planning expert with 5 years’ experience as project manager.
- At least one expert in architecture with 5 years’ experience as project manager on public projects.
3 reference projects
- 1 of the reference projects shows that the candidate has experience with vision and development projects in village contexts.
- 1 of the reference projects shows that the candidate has experience in designing a public building.
- 1 of the reference projects shows that the candidate has experience in designing climate adaptive public space.
The following holds for these reference projects:
- Each reference explains the role the designer played in the proposed project.
- The references can be built projects or projects under construction or in the design phase.
Selection and awards criteria
See the selection guideline
Deerlijk OO4608
All-inclusive study assignment for the drafting of a master plan for the Neunkirchenplein–Kerkplein site (fixed part) and all-inclusive study assignment for a new cultural centre and the layout of the surroundings in Deerlijk (conditional part)
Project status
- Project description
- Award
- Realization
Selected agencies
- architecten adj, Blauwdruk Stedenbouw
- DIERENDONCKBLANCKE ARCHITECTEN
- Lokus landscape, New South SAS
- studio lauka, Veldhuis Architectuur BV
Location
Kerkplein,
8540 Deerlijk
Timing project
- Selection: 2 Oct 2023
- First briefing: 7 Dec 2023
- Second briefing: 17 Jan 2024
- Submission: 25 Mar 2024
- Jury: 15 Apr 2024
Client
Gemeentebestuur Deerlijk
contact Client
Tine Degloire
Contactperson TVB
Marie Swyzen
Procedure
Competitive procedure with negotiation
Budget
Construction new theatre hall: €3,719,000, Layout of the surroundings: €1,115,000 (excl. VAT) (excl. Fees)
Fee
Fixed part: fixed sum of €80,000 excl. VAT. Conditional assignment part cultural centre consisting of a theatre auditorium with foyer: 9% à 11%. Layout of the surroundings of the cultural centre and Neunkirchenplein: fee range: 5% à 7%
Awards designers
€15,000 (excl. VAT) per candidate, 4 candidates
Downloads
4608 Selectieleidraad
4608 Selection guideline
Lijst kandidaten

