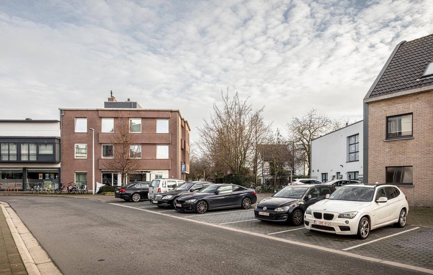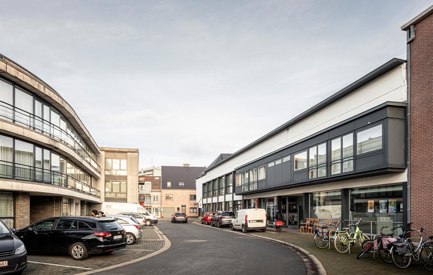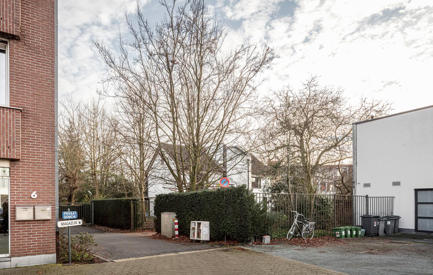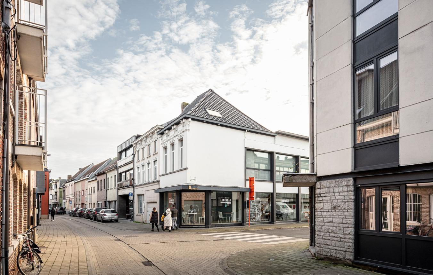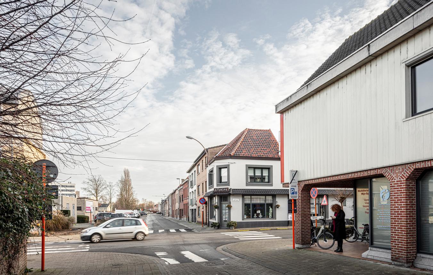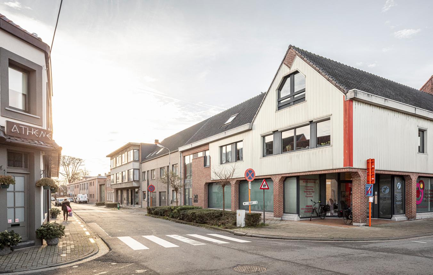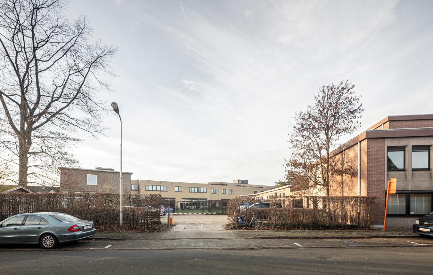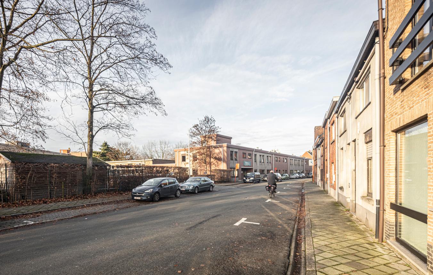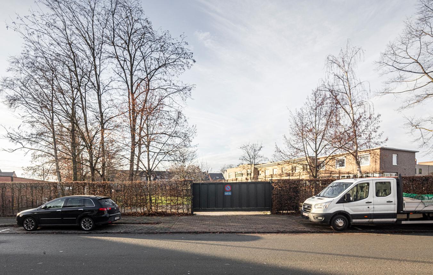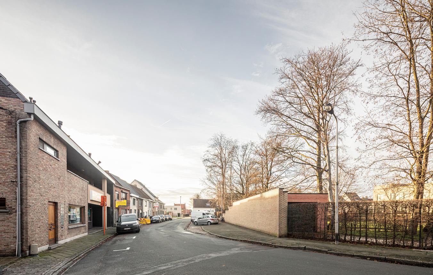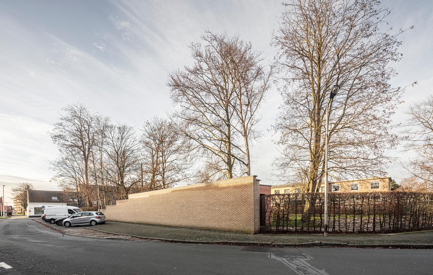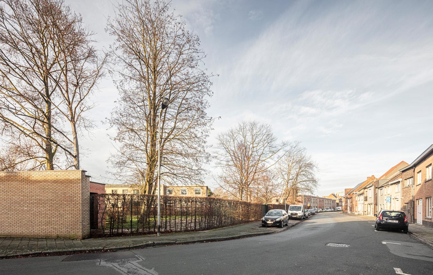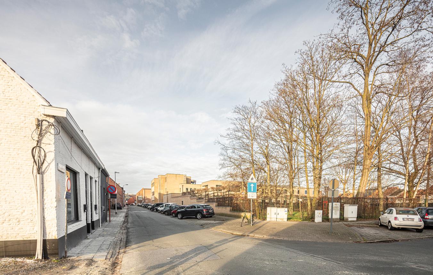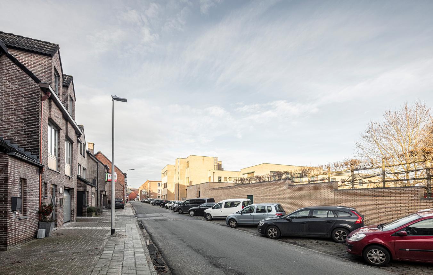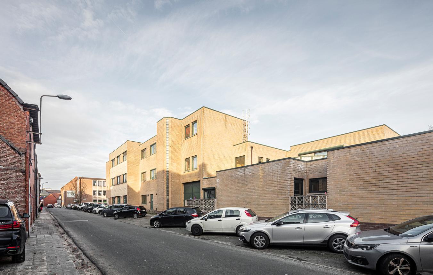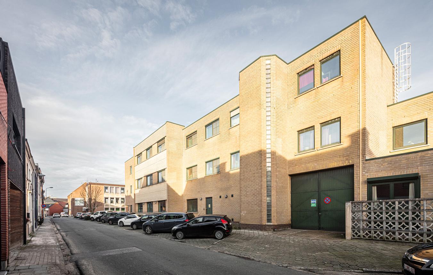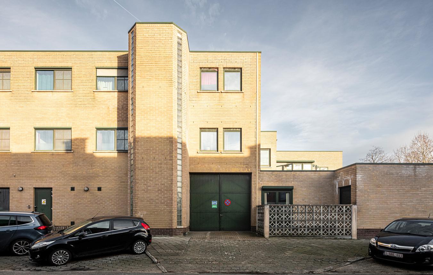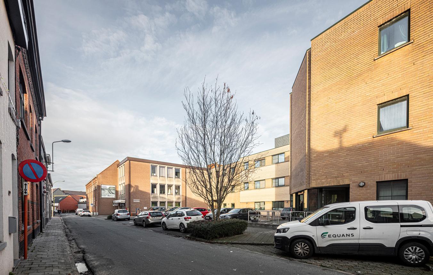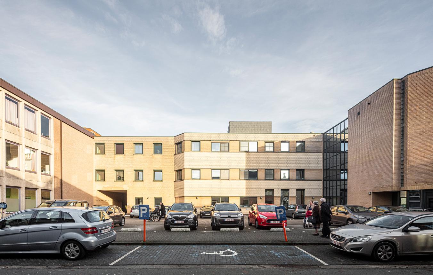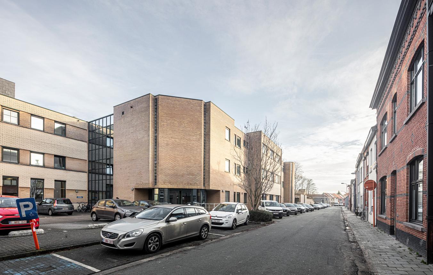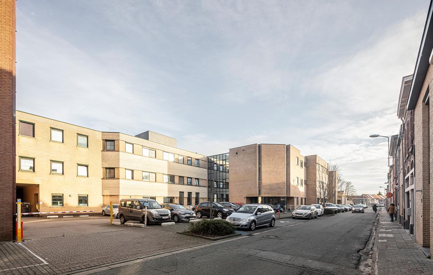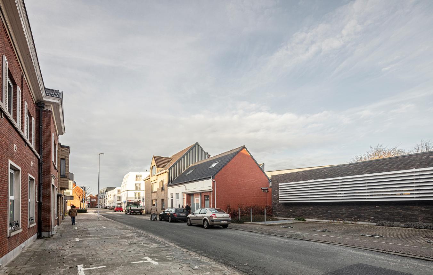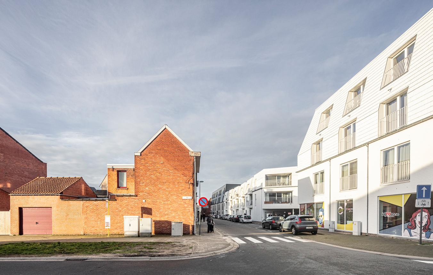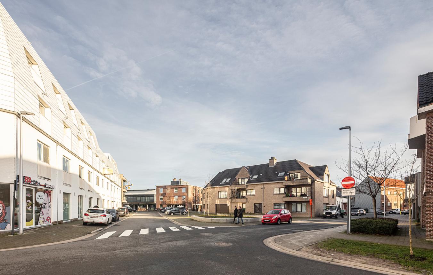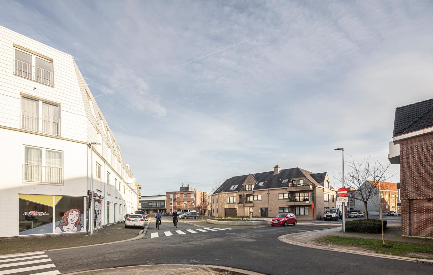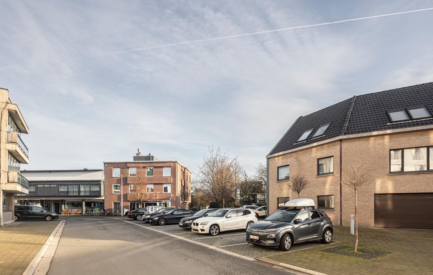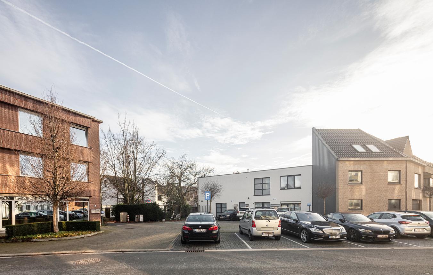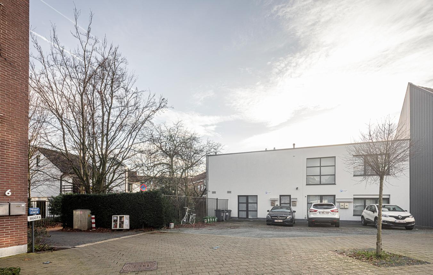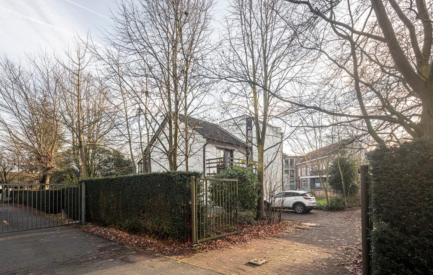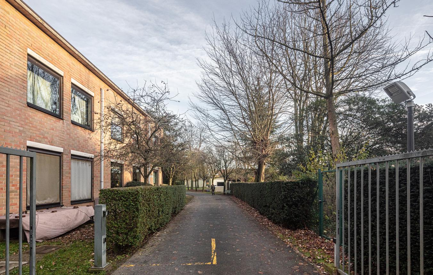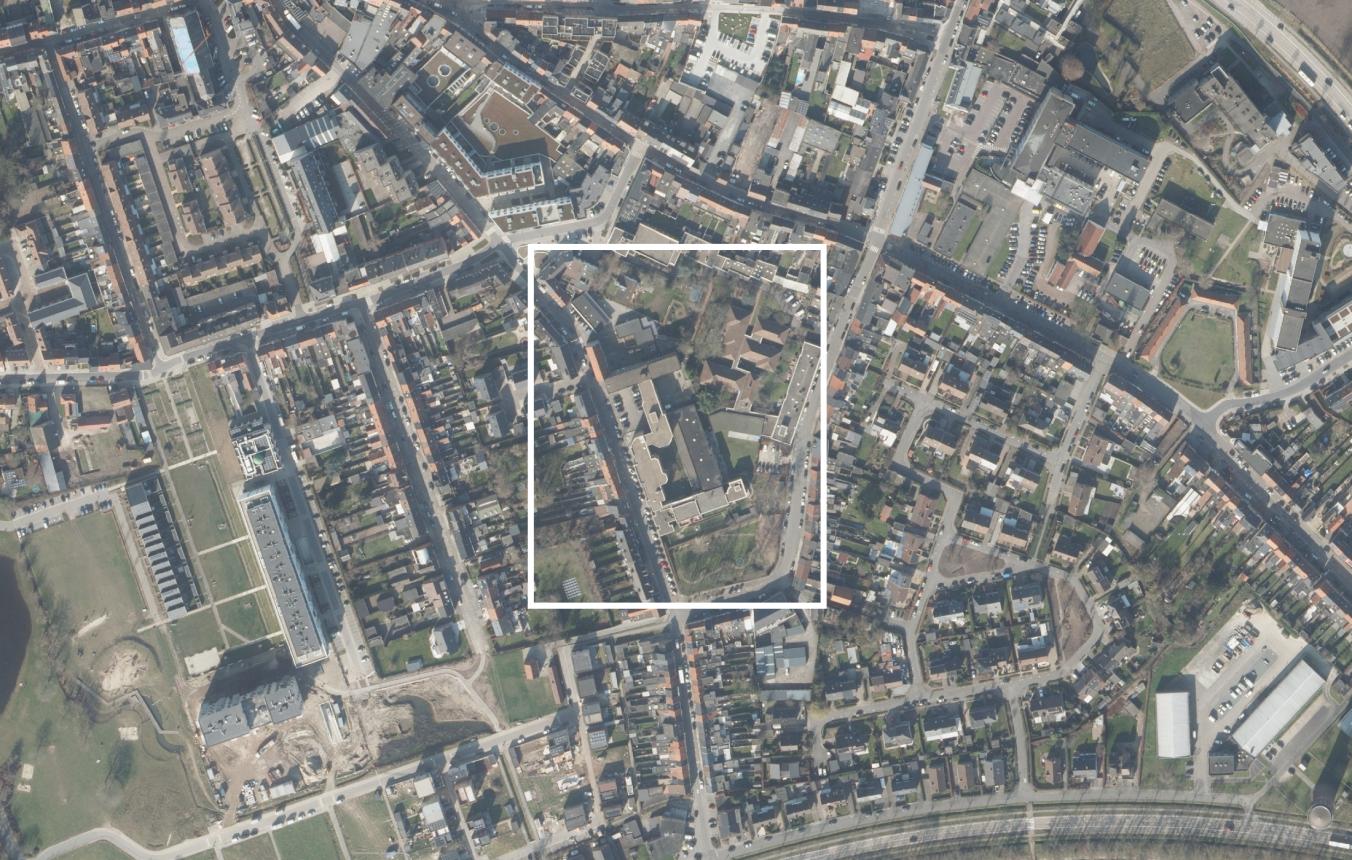Project description
The non-profit Emiliani vzw provides support to some 220 adults with a mental disability in the East Flemish town of Lokeren. This involves tailor-made support in living, working, learning and leisure. The needs of the clients are diverse because the target group is broad: some can and still want to do a lot themselves, but a considerable number of people with severe and multiple disabilities require a lot of care throughout the day. Regardless of age or support requirement, everyone is welcome at Emiliani. Emiliani pays attention to both the person with a disability and his or her network.
The services provided are predominantly residential and located between Krekelstraat, Molenstraat and Molenbergplein in Lokeren. The site is within walking distance of the city centre and of the nature reserve Het Molsbroek. The facility was built sixty-five years ago and has gone through several building phases. The oldest buildings on this site were commissioned in the early 1990s, while the most recent wing dates from 2005.
The care sector is evolving rapidly. With a view to the socialization of care, Emiliani is striving for the inclusive treatment of people with permanent disabilities. This implies that they can lead fulfilling social lives and have access to all services in society. A care and support facility should therefore be accessible and not encourage exclusion or separation.
From 2023 on, Emiliani plans to work on a phased development of the central Krekelstraat-Molenstraat-Molenbergplein site for 96 people. The intended target group consists of adults with rather complex support needs. In preparation, Emiliani commissioned a master vision entitled ‘Inclusive Emiliani’. The focus includes the realization of smaller residential groups, a building tailored to the surroundings and with a clear relation to the street. The ambition is to give each residential group a generous outdoor space and their own access to the street, creating almost naturally a sense of homeliness.
The assignment has two components:
- the architectural assignment for the development of a contemporary collective housing concept tailored to the very specific target group
- a design assignment for the landscaping of the various outdoor spaces defined in the master plan.
Residents should be able to ‘live together’ if they wish, but also have sufficient individual space. For support staff, a good balance between distance and proximity (literally and figuratively) with the residents is necessary. Where possible, care is organized in cooperation with partners, both within and outside the Flemish Agency for People with a Disability (VAPH). The housing units must therefore be accessible to external care and service partners, informal caregivers and others. Because the intensity of support and the degree of proximity vary, we are seeking a balance between the greatest possible autonomy for each person involved, on the one hand, and a secure and stimulating environment, on the other.
Taking into account maximum spatial and social integration, we aspire to housing units with an open appearance. Universal design makes up the framework for the design. In addition, the buildings should be as flexible as possible and should last as long as possible. Despite the specific needs, the principle ‘special where necessary, but above all ordinary where possible’ is extremely important in this concept.
On the site, Emiliani also organizes customized day activities for clients. Emiliani also wishes to open up multipurpose spaces for adapted day support to third parties (special education, neighbourhood, associations, etc.). In an area separated from the housing units, Emiliani wants to incorporate a cafeteria/visitor area/dining area with adjoining kitchen infrastructure and technical area, as well as an office and meeting space. The concrete programme of the supporting functions is currently subject to a study of the details, however.
A design is also required for the landscaping of the outdoor space. The master plan defines the general principles and guidelines. It is Emiliani’s explicit ambition to offer all clients a pleasant outdoor environment, either at ground level or in the form of a spacious roof garden/roof terrace. Attention should be paid to both the privacy of residents and the opportunity to meet others.
Emiliani is looking for a multidisciplinary design team that can translate the principles of the master plan into a high-quality and cost-efficient residential environment, with attention to the integration of appropriate technical equipment and energy-efficient operation. The predetermined construction budget and the structural and programming requirements of the Flemish Infrastructure Fund for People-related Matters (VIPA) should not be overlooked in the process. In order to properly align design, techniques and operation, the commissioning authority expects the entire process to be supported by BIM.
The renovation of the care complex will be carried out in phases, on the one hand to ensure that activities can continue on the site, on the other hand according to available resources. It might also be necessary to coordinate with work on the adjoining school.
The fixed parts of the assignment involve:
- converting the principles of the master plan into a feasible housing concept; this includes a design for the landscaping of the outdoor space
- the drafting of a plan of approach that clearly delineates the various phases so that operations can continue on the site
- the implementation of the first phase of the design: building 32 housing units for people with disabilities, including the necessary outdoor spaces.
The conditional parts of the assignment are:
- the execution of the following phases of the architectural assignment
- a monitoring assignment according to the supervision of the quality.
The commissioning authority intends to assign the fixed and conditional parts of this assignment to the same design team. The commissioning authority is only bound by the fixed part of the assignment. If the conditional parts of the assignment are carried out by third parties, the commissioning authority may assign a monitoring assignment to the designer of the fixed part. In the event the commissioning authority terminates the assignment early, only the fees for the performed parts of the design assignment will be due.
Included in the assignment now being awarded
The assignment includes:
- architecture
- stability and special techniques
- construction of outdoor spaces and infrastructure
- EPB and ventilation
- organization of the procedure for the appointment of the safety coordinator
Not included in the assignment
- topographical measurements
- ground probes
- soil hygiene study
- archaeological survey
- demolition inventory
- asbestos inventory
Fee
The fee is a fixed amount (per design assignment awarded) that will be definitively determined on the basis of the estimated price of the works and will be calculated according to an agreed fee percentage, comprised between 7.1% and 9.2% (excl. VAT).
If it is determined that the award amount of the works is lower than the estimated price of the works, the balance of the fee will be deducted based on the award amount of the works, and this for each design assignment. Since the phased approach will involve separate tenders, the established fee for each phase may be increased by up to 15%.
Lokeren OO4503
All-inclusive assignment for the design of a collective housing project for 96 people with disabilities, the architectural assignment for the construction of a first phase of 32 housing units and a design assignment for the landscaping of the outdoor spaces that accompany the housing units
Project status
- Project description
- Award
- Realization
Selected agencies
- Al-Jawad Pike
- ampe.trybou architecten, Volt-architecten cvba
- architecten Els Claessens en Tania Vandenbussche, BLAF architecten bvba, Kollektif landscape bv
- NU architectuuratelier
Location
Krekelstraat,
9160 Lokeren
area between Krekelstraat, Molenstraat, Molenbergplein
Timing project
- Selection: 17 Apr 2023
- Submission: 20 Dec 2023
Client
Emiliani vzw
contact Client
Lut Van de Vijver
Contactperson TVB
Hedwig Truyts
Procedure
Competitive procedure with negotiation
Budget
fixed part: estimated construction budget housing and landscaping phase 1: €5,477,140 / conditional parts: complete housing programme (including preparing the site for development): €18,368,504, landscaping: €1,275,486 (excl. VAT) (excl. Fees)
Fee
Lump sum, fixed on the basis of estimated price works and calculated on a fee percentage between 7.1% and 9.2%. (see project description)
Awards designers
€10,000 (excl. VAT) per candidate - 4 candidates
Downloads
4503 Selectieleidraad
4503 Selection guideline
Lijst kandidaten

