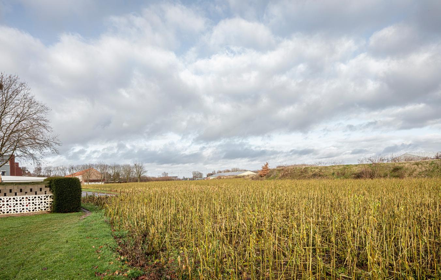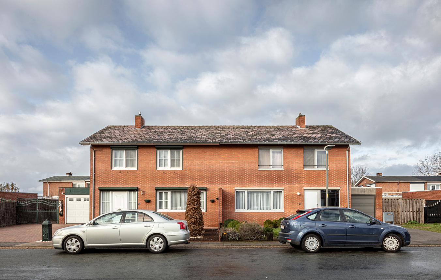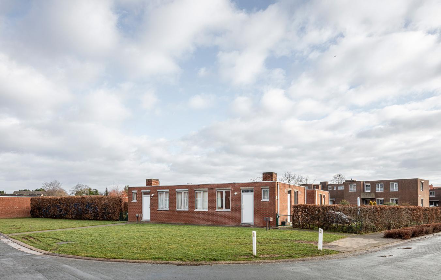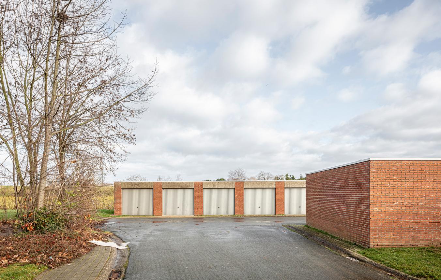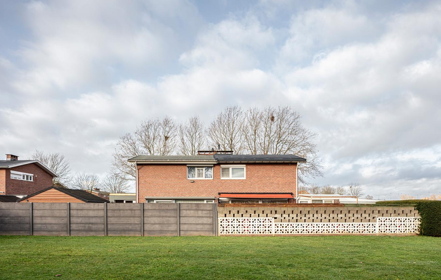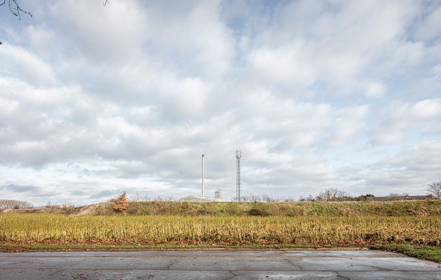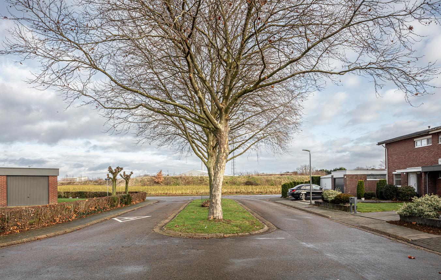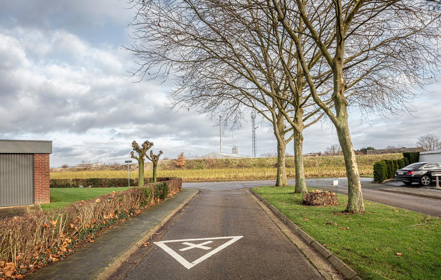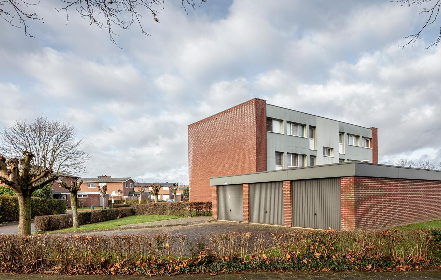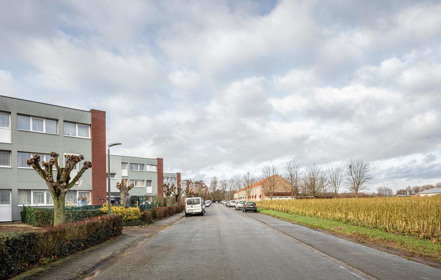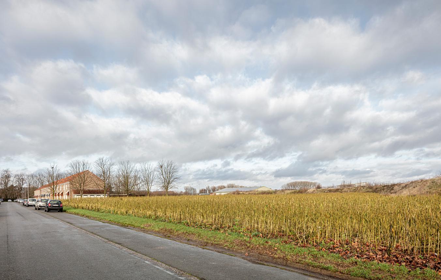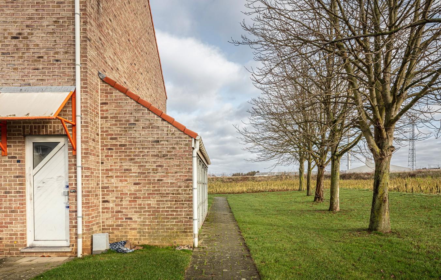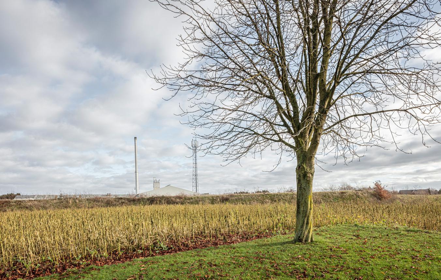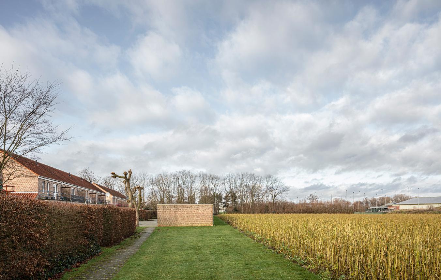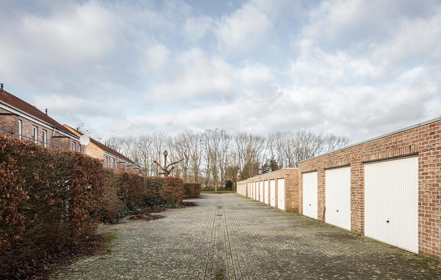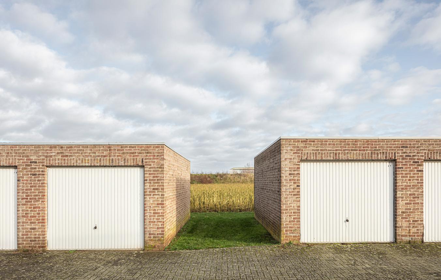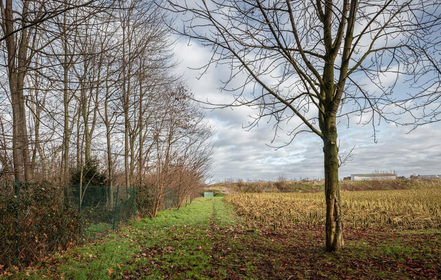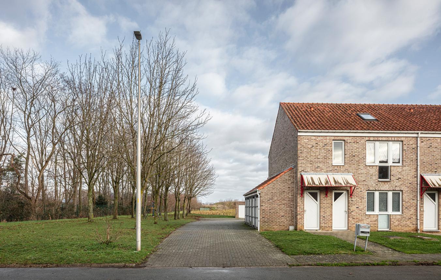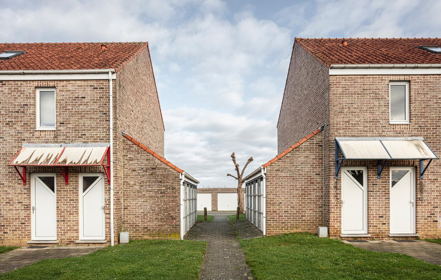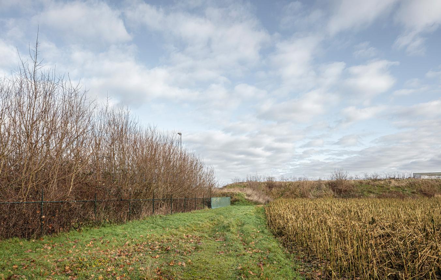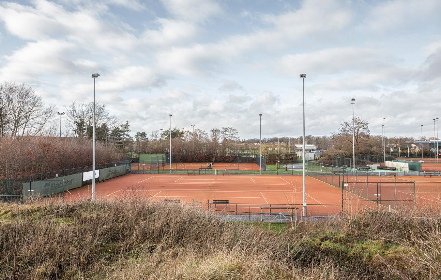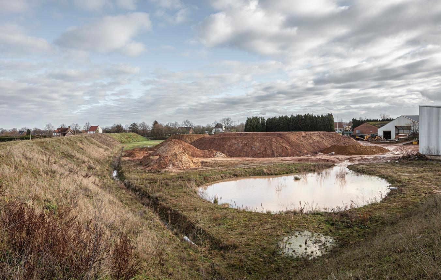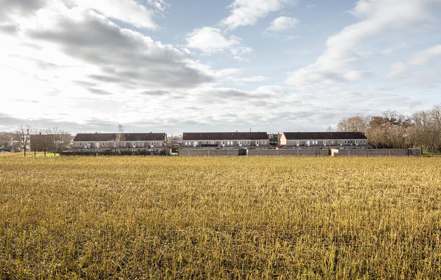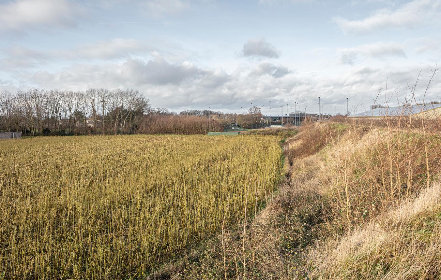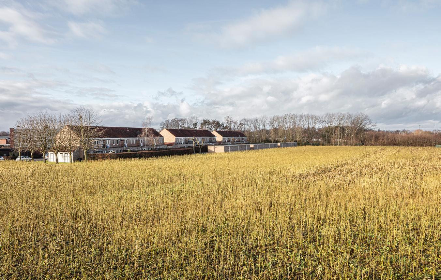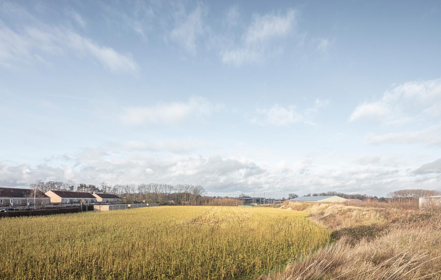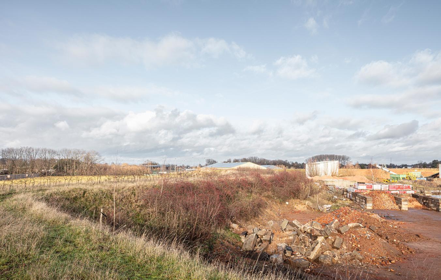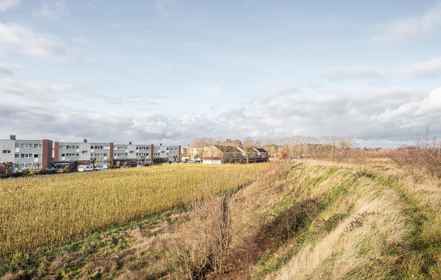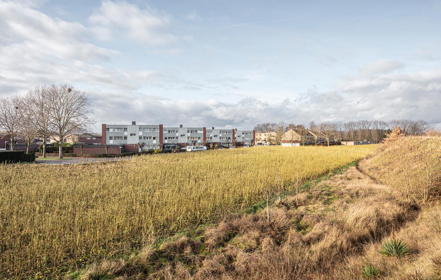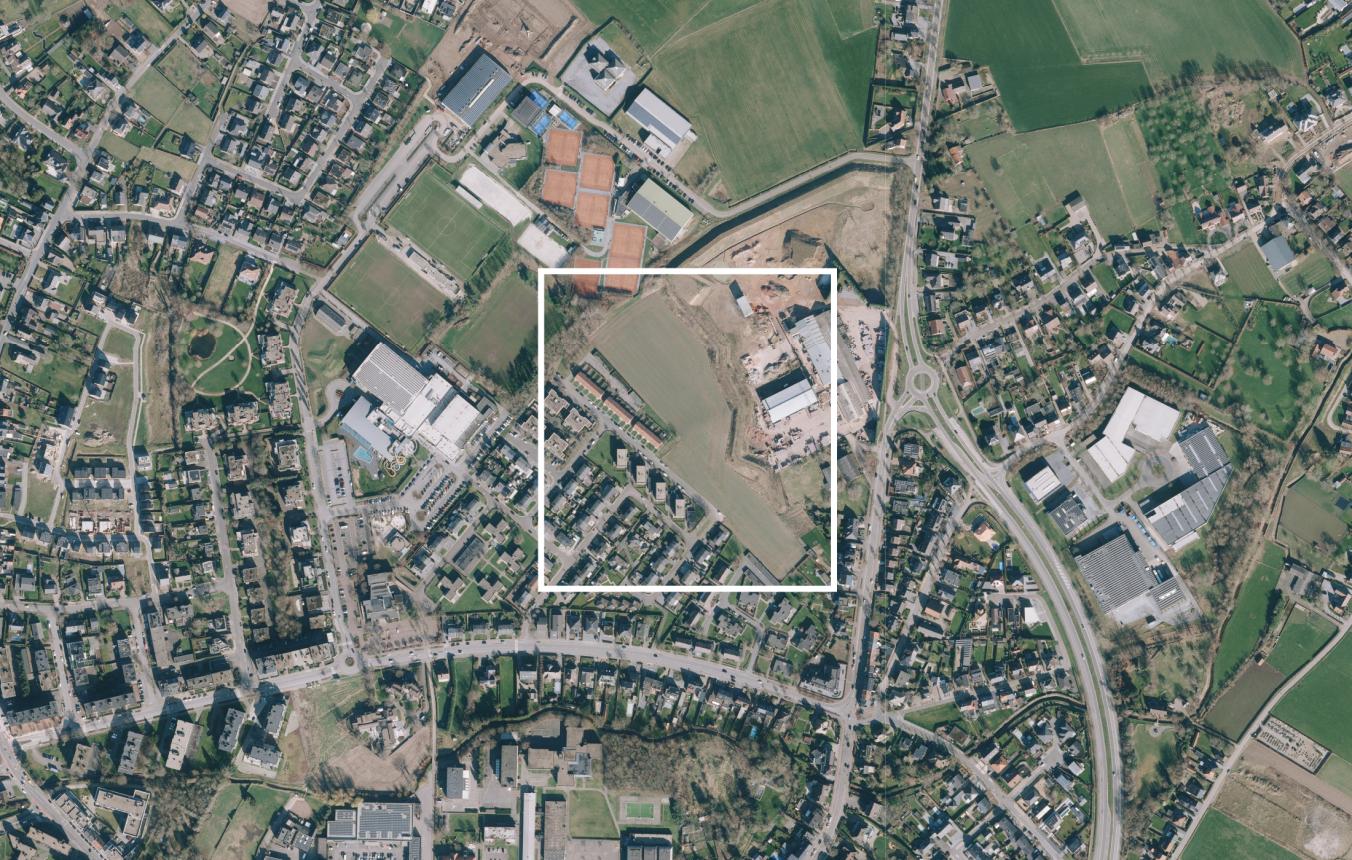Project description
Ons Dak is a dynamic housing company with offices in Maaseik. The company lets out 2,100 social housing units spread across five municipalities: Maaseik, Bree, Kinrooi, Dilsen-Stokkem and Oudsbergen. An enthusiastic team of employees is ready every day to provide proper service and housing quality.
The housing company is planning the creation of a brand-new residential district within the metropolitan area of the city of Maaseik under the name ‘Steenhoven’. Located along Dirk Boutsstraat, Van Eycklaan and Rode Kruisstraat, the site is situated between the existing Relindis residential district, the town’s sports grounds and the Wienerberger brickworks.
In preparation for this building campaign, the housing company had a master plan drawn up, which was approved in 2017. The master plan set out the ambitions and the framework within which this new neighbourhood could be developed. Among other things, the master plan formulates guidelines about public green spaces, the integration of a watercourse and the construction of some slow links to better connect the neighbourhood to its surroundings. The design principle of the low-traffic residential street is also highlighted. This underlines the importance of the sojourn quality in the new district.
The total surface area of the site to be designed (including the existing buildings and public domain) is +/- 36,000m². The entire site is the property of Ons Dak. The city will remain or become the owner of the public domain. The master plan provides for about 158 new social housing units and for replacement construction for part of the existing housing located in D. Boutsstraat (8 housing units, youth house and day-care centre) and Rode Kruisstraat (30 duplex housing units).
Originally, the new youth house was to be re-established in the district. It has since been decided that it would be better to locate it elsewhere in Maaseik. The assignment therefore also includes the design for ten additional housing units on this site. The renovation or replacement of two apartment buildings (2 x 8 flats – D. Boutsstraat 9 and 15) will also be added to the assignment. A feasibility study – to be carried out at the start of the assignment – should help to determine the final choice between renovation or new construction.
The above 158 housing units should thus be increased by the potential number of housing units/flats on the site where the new youth home was originally planned and by the two blocks of eight flats each. We are therefore basing ourselves on 184 housing units. In part due to the scale of the extensive project, a collective heating system (heat network) with geothermal energy is being envisaged.
Because of its scale and the intended replacement construction, the project should best be carried out in phases. The master plan included the following proposal for the phasing:
Phase 1
- the demolition of the existing youth home, day-care centre, 8 ground-floor housing units and the 24 accompanying garages
- building plot 1:
- construction of 6 ground-level and 16 stacked housing units
- construction of a residential complex on the site where the master plan envisaged the new youth home (estimated here at +/- 10 units). (redesign of the master plan at this location) - building plot 2:
- construction of 11 ground-level and 30 stacked housing units - the creation of the brand-new public domain (road network and infrastructure, landscaping), including for the following phases
Phase 2
- This phase includes the demolition of 30 existing duplex housing units.
Phase 3
- This phase concerns building plot 3, with the construction of part of the planned 95 stacked housing units.
Phase 4
- This phase concerns building plot 3, with the construction of the balance of the planned 95 stacked housing units.
The renovation or replacement construction of two existing buildings with 8 flats each will be added to one of the described phases after an analysis based on a reasoned decision.
Target groups
- owner-occupied and rented housing units or flats at a ratio of +/- 10-15% owner-occupied and 85-90% rented, spread over the various phases
- flats and housing units for small families and/or singles: predominantly type 2/3 (a limited number of type 3/4 possible)
- seniors and/or persons with a physical disability:
- preferably, a limited part of the large block on the corner of Van Eycklaan and D. Boutsstraat will be reserved for tenants with a physical disability
- type 1/2 (1 bedroom for 2 persons) or type 2/3 fully adapted to residents with a physical disability
The entire project will provide adequate parking facilities for residents and visitors, in accordance with the provisions of the master plan.
The housing company is looking for a driven design team with knowledge of and experience in architecture, urban planning, landscape architecture and the design of the public space. Designers are expected to pay attention to:
- the architectural translation of the master plan with a well-considered integration into the landscape through high-quality design and integration; the volumes and number of storeys must be in line with the surroundings and applicable regulations
- budget-friendly and sustainable architecture
- public space aimed at social interaction for all ages. The design should contribute to the creation of a safe, healthy, social and sustainable district where people enjoy walking, cycling and living.
- ecology: both the owner/landlord and the user/tenant should enjoy sustainable energy systems; an agreement with the grid operator ensures that the neighbourhood will be connected to a heat network.
- encouraging sustainable mobility
- a phased approach to the works
- guidelines on area standardization and cost price determination of the Flemish Company for Social Housing (VMSW)
- close consultation with the city of Maaseik
The assignment includes
- architecture
- stability and special techniques
- construction of complete infrastructure (road network and sewerage), outdoor spaces and landscaping
- EPB and ventilation
- safety coordination
The assignment does not include
- topographical measurements
- ground probes
- soil hygiene study
- archaeological survey
- demolition inventory
- asbestos inventory
Maaseik OO4501
All-inclusive study assignment for the design of 184 social housing units and the construction of the road network and the private, collective and public outdoor spaces in Maaseik
Project status
- Project description
- Award
- Realization
Selected agencies
- Archiles architectenbureau, awg architecten
- Bovenbouw Architecten, Stephen Taylor Architects
- DBLV architecten, Kollektif landscape bv
- Happel Cornelisse Verhoeven
Location
Dirk Boutsstraat,
3680 Maaseik
Area between Dirk Boutsstraat, Van Eycklaan, Rode Kruisstraat
Timing project
- Selection: 24 Apr 2023
Client
Woonmaatschappij Ons Dak
contact Client
Koen Van den Bruel
Contactperson TVB
Hedwig Truyts
Procedure
Competitive procedure with negotiation
Budget
housing programme : € 28,000,000, landscaping: €750,000 (excl. VAT) (excl. Fees)
Fee
General fee basis: 6%-8% (excl. VAT)
Awards designers
€10,000 (excl. VAT) per candidate, 4 candidates
Downloads
4501 Selectieleidraad
4501 Selection guideline
Lijst kandidaten

