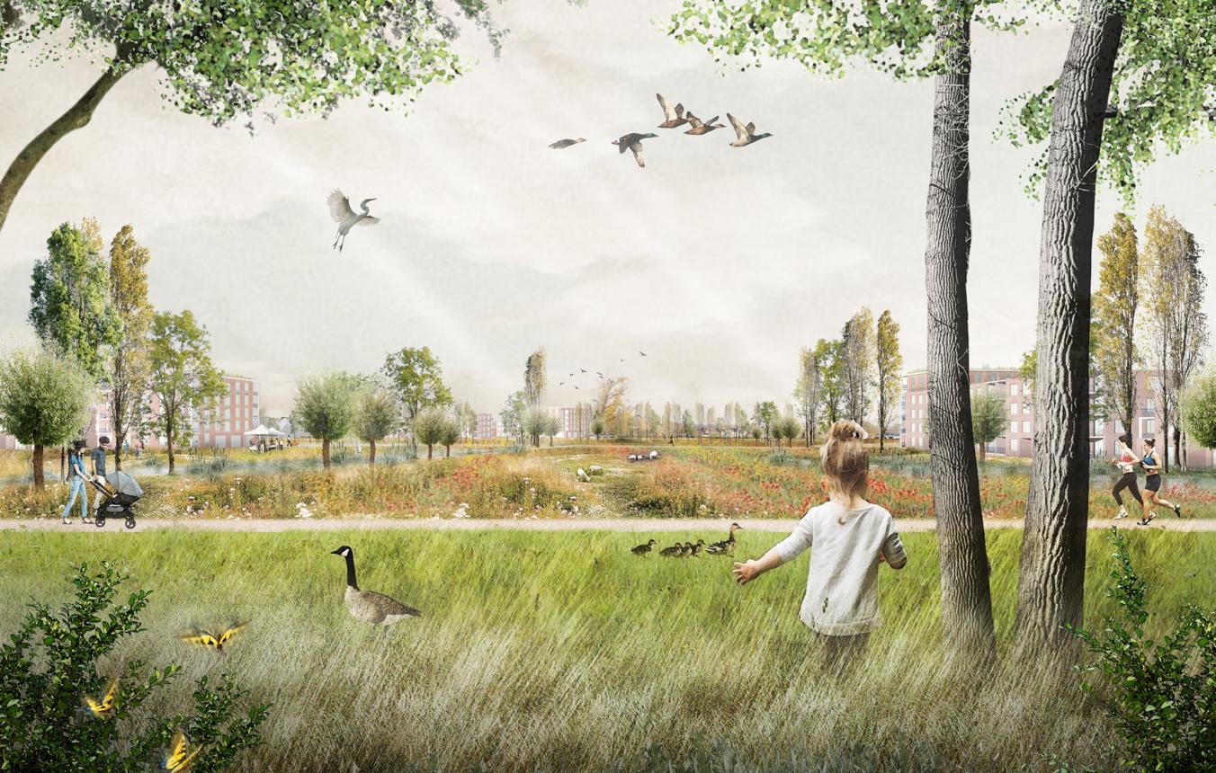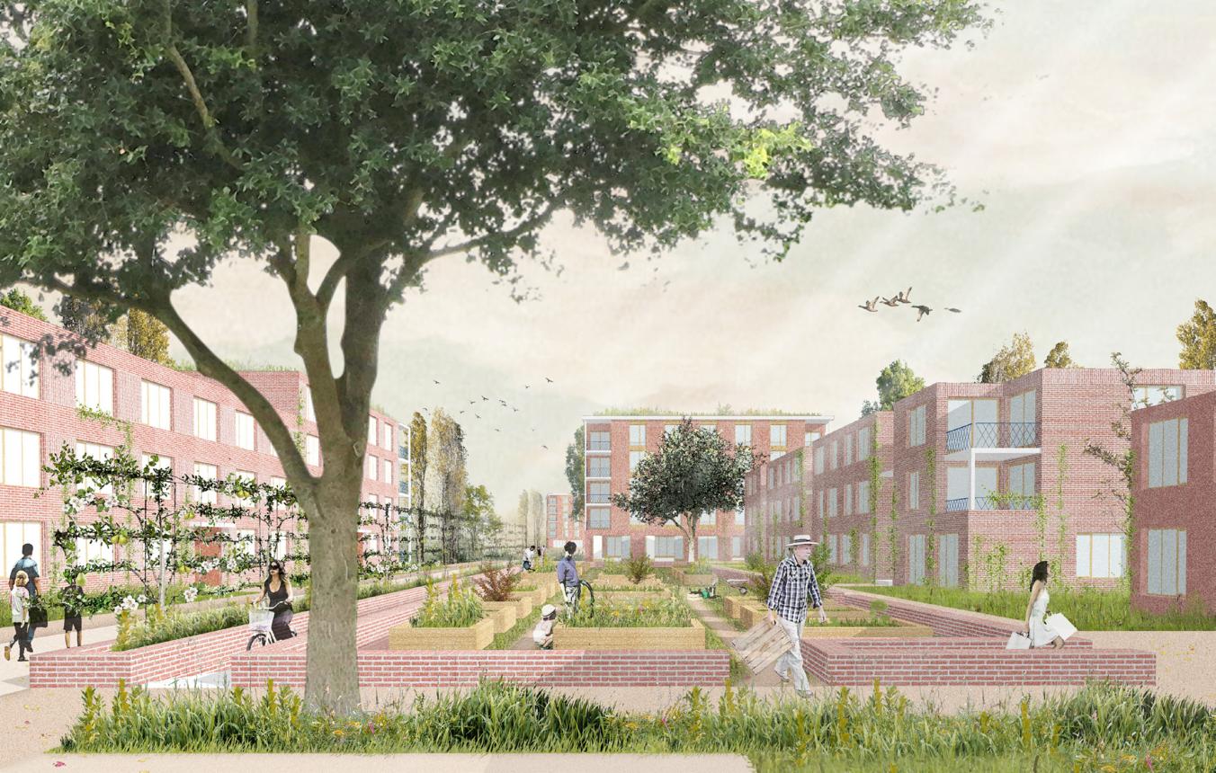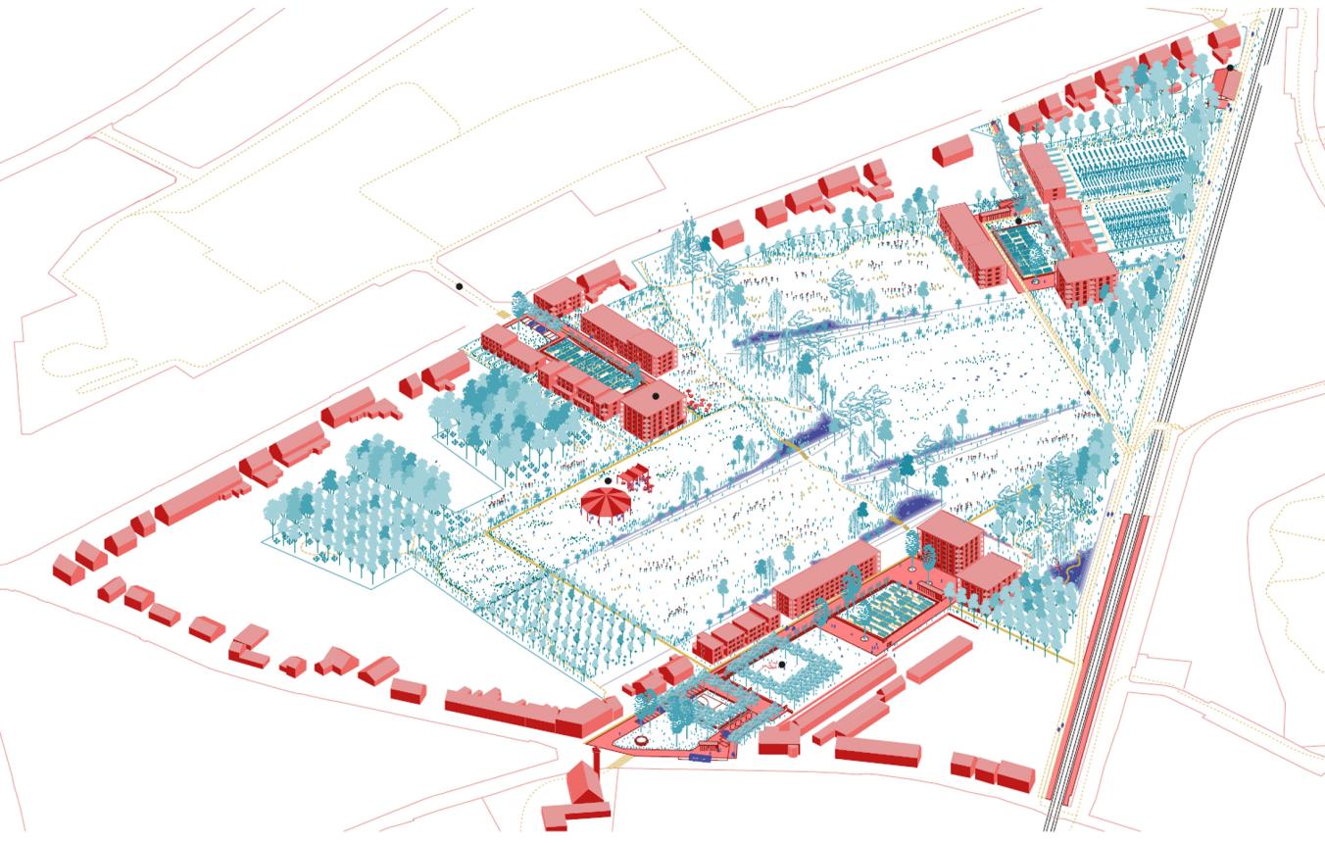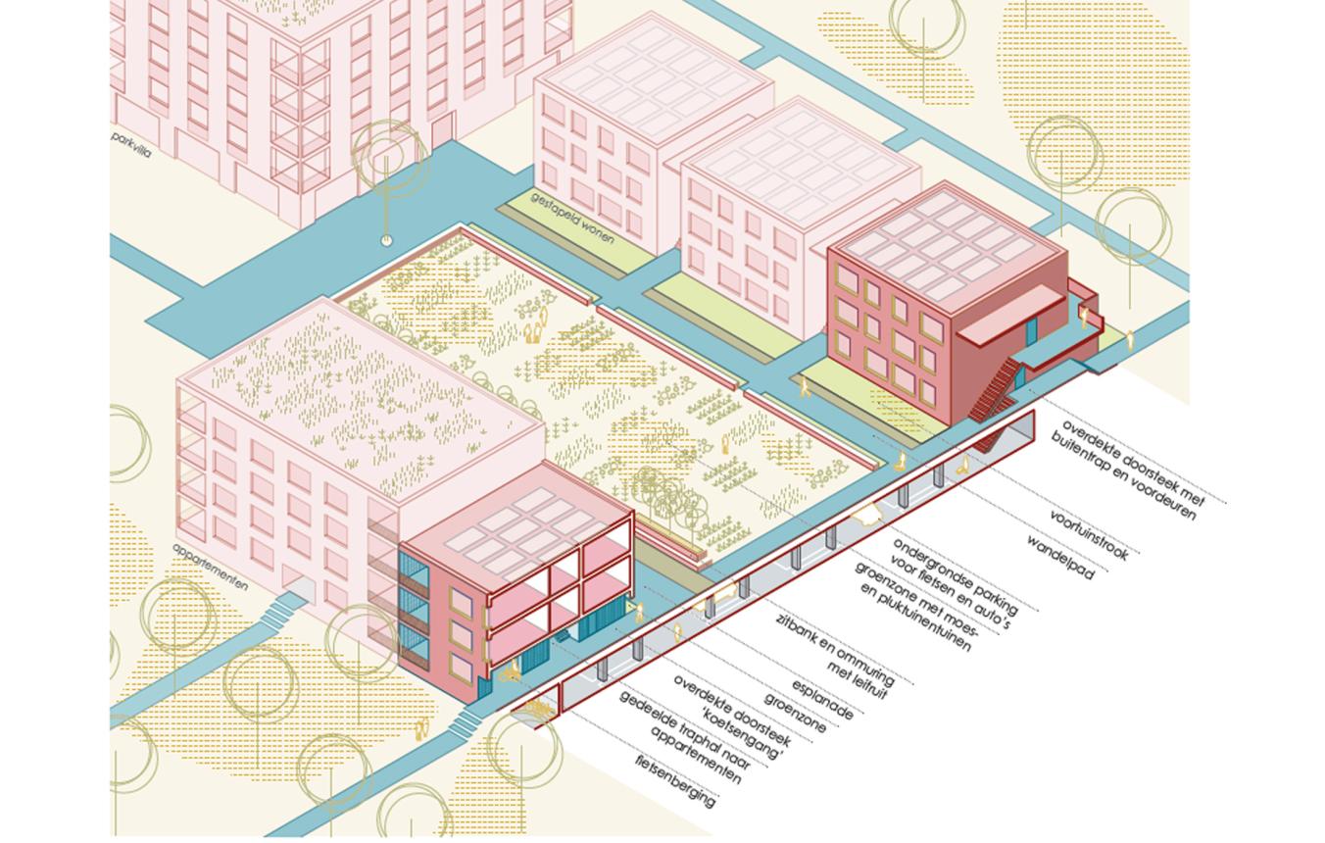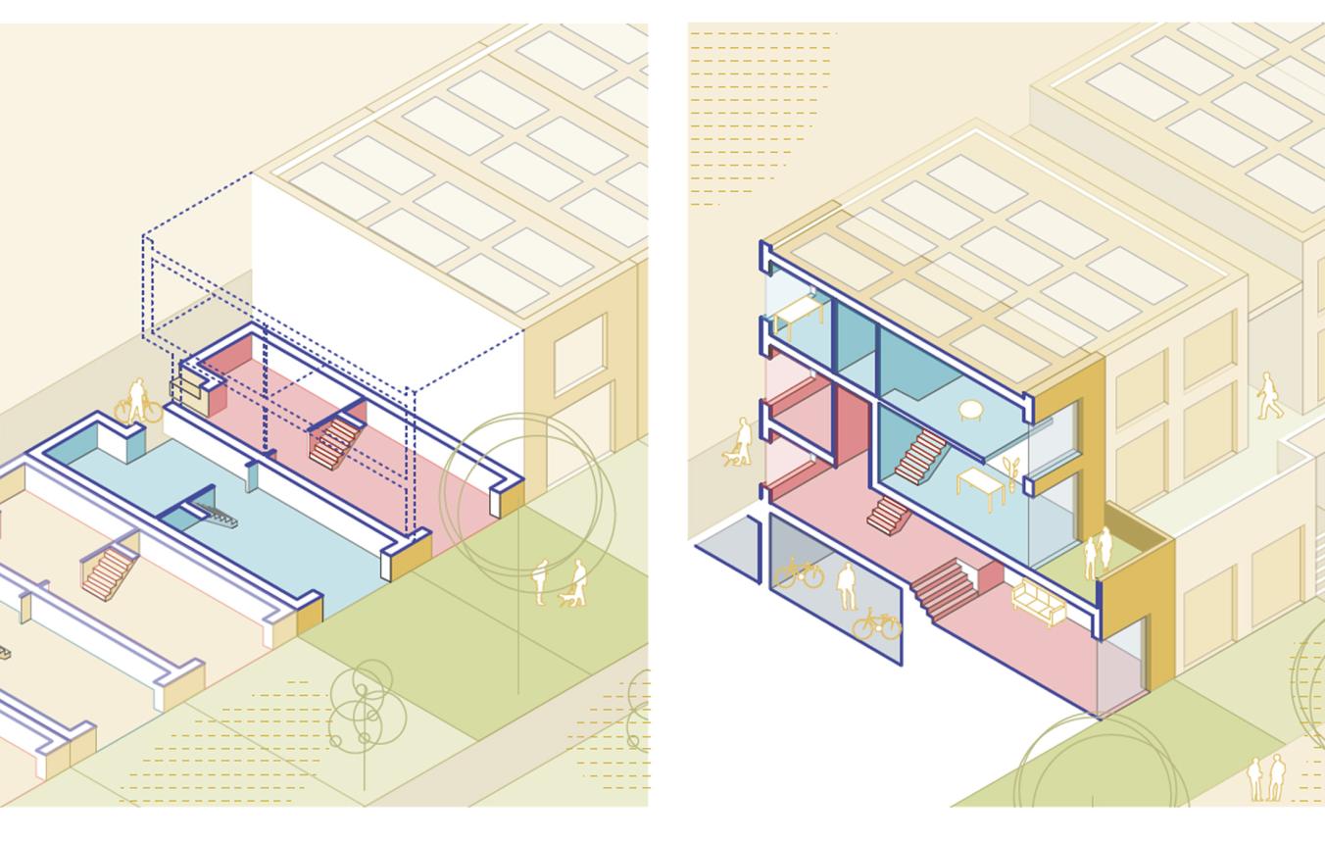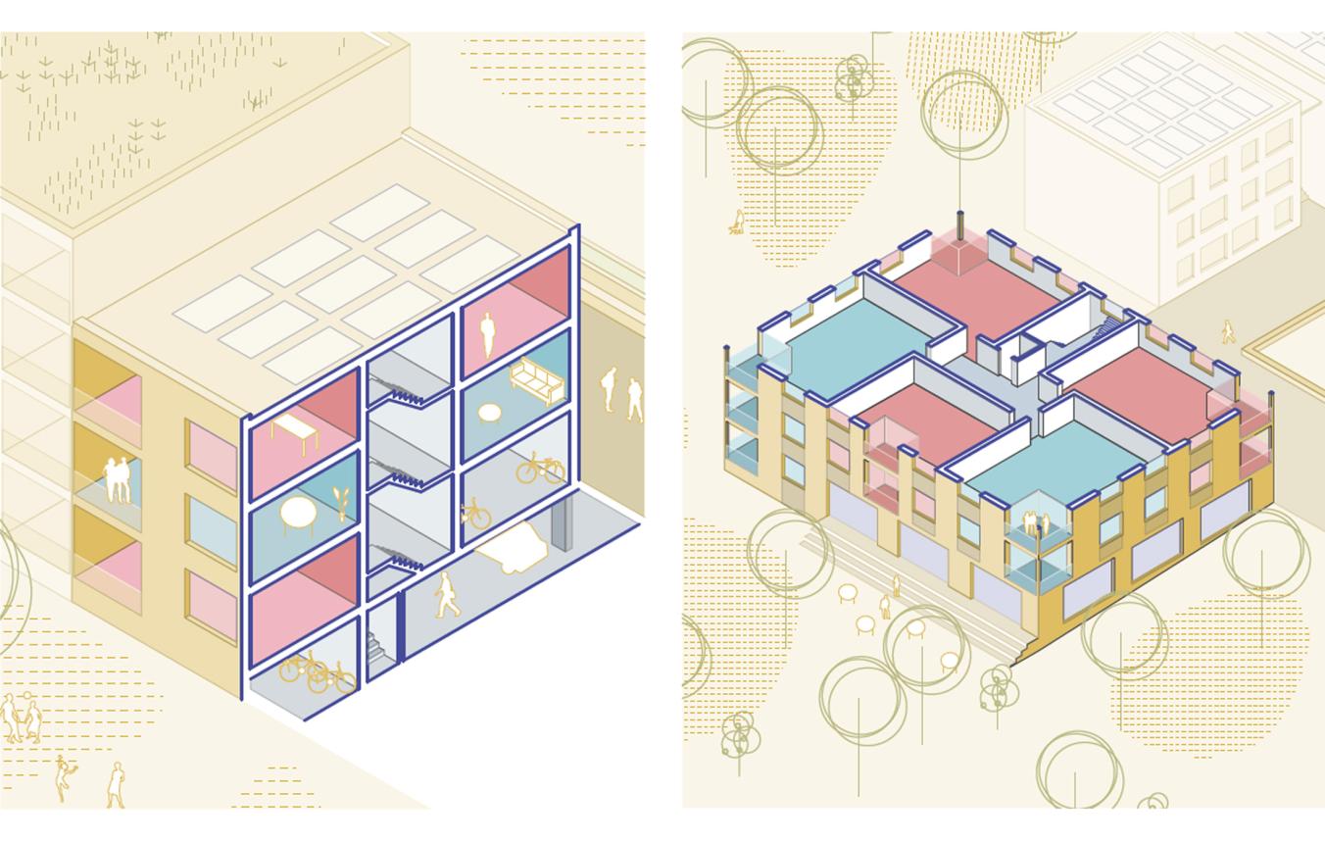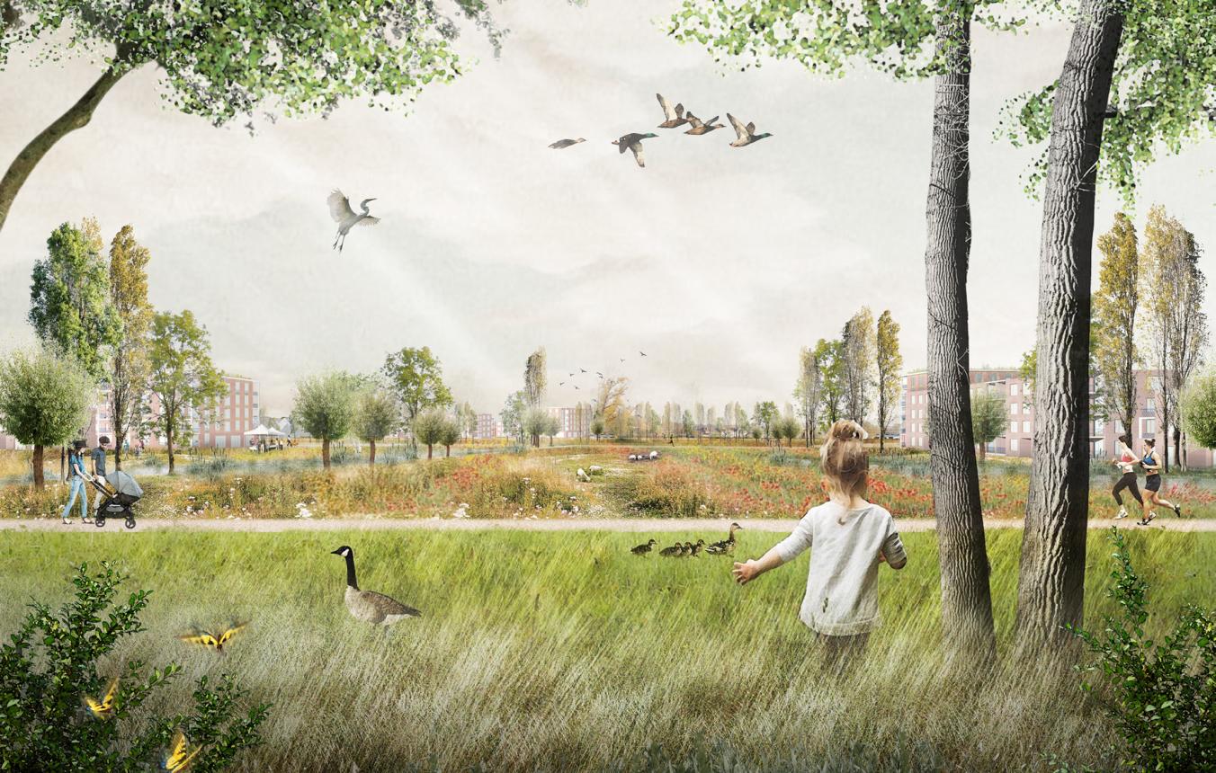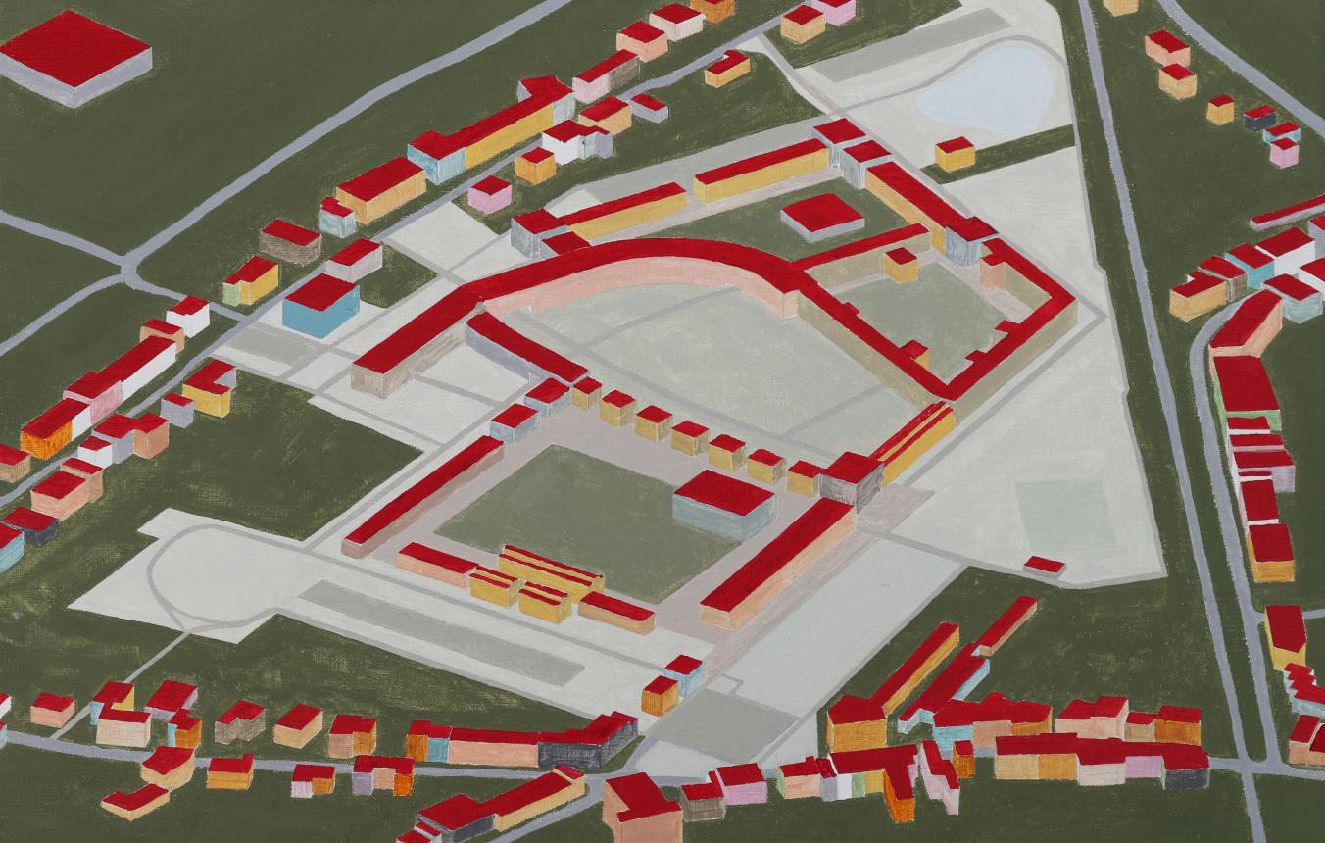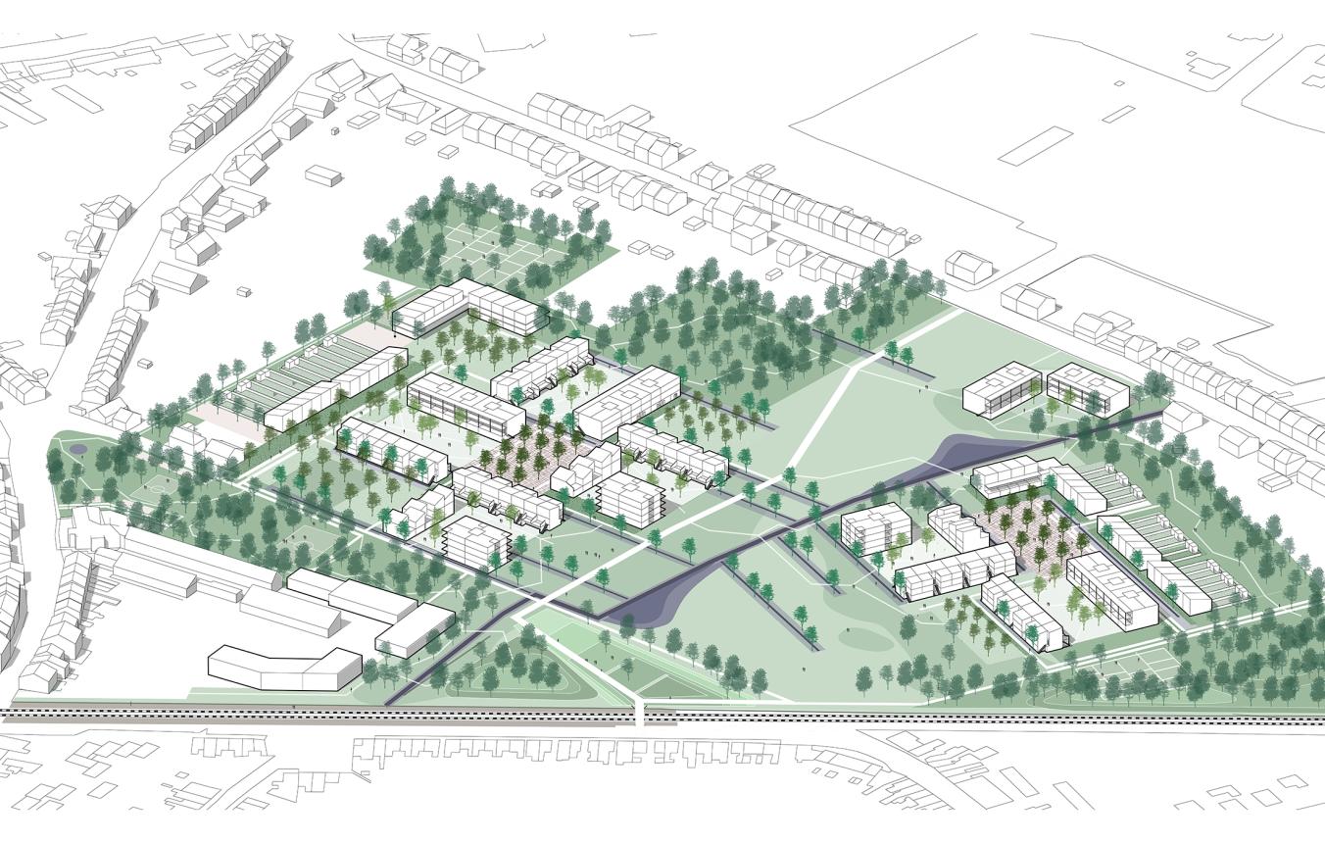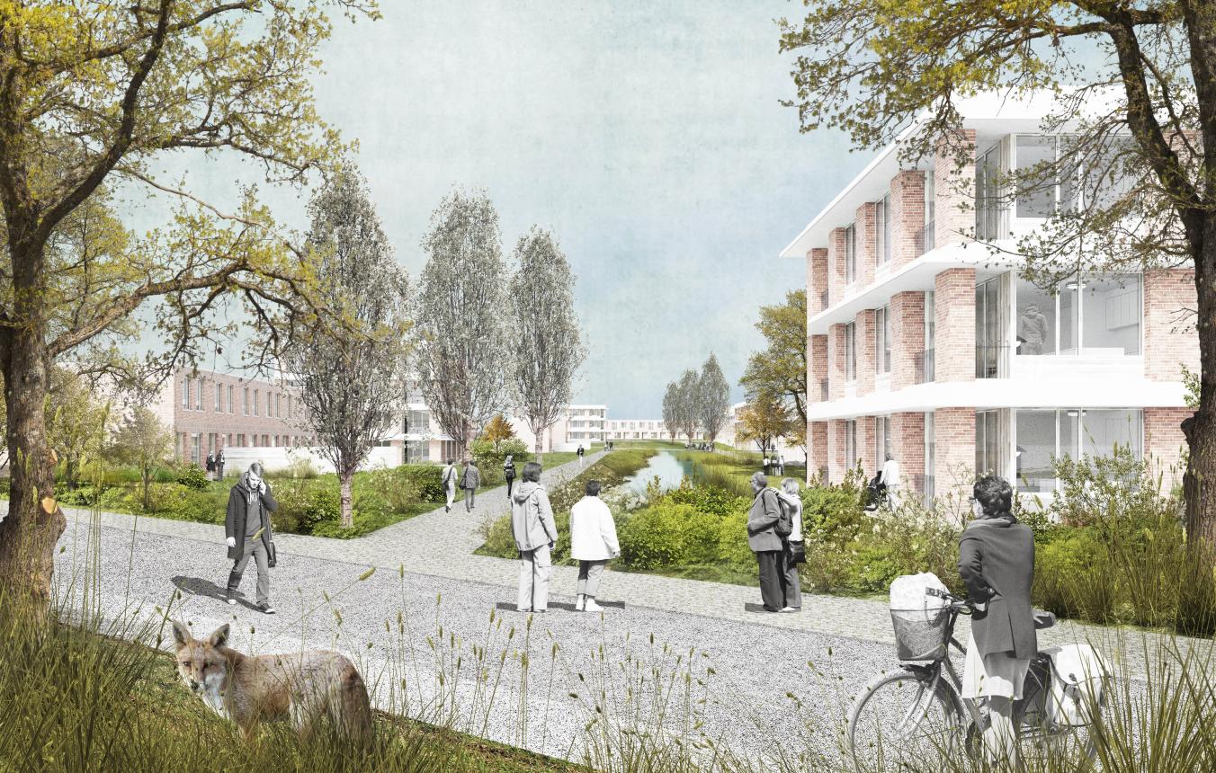Laureate: agmen, Studio Thomas Willemse
The study and design assignment to draw up a master plan for the Wolfsgracht area in Denderleeuw was awarded to the temporary partnership Studio Thomas Willemse architects and architects Geldof Mertens and Noben, with Tractebel and Orientes as subcontractors.
The team starts from the idea of the brink, a square planted with grass and trees at the edge of the village. The concept enhances the beautiful, open and cool landscape and will ensure that one of the last large open spaces in Denderleeuw is not further fragmented. The reinterpretation of the brink is applied at two scales. The green heart of Wolfsgracht will become an urban brink for all of Denderleeuw. New houses are arranged around smaller communal open green spaces: the neighbourhood green spaces. The neighbourhood green spaces offer a new form of living for new and current residents. The landscape of the neighbourhood green spaces will be carefully anchored in the wider landscape structure of Denderleeuw. Wolfsgracht will become a nature-rich place for all residents.
The new large urban brink of Wolfsgracht will form a stepping stone in Denderleeuw's larger network of traffic-free permeable urban brink. Adding housing in the edge will create a framework for the open space. The narrow watercourse, Wolfsgracht, which gives its name to this city chamber, will be extended as the backbone of the green-blue network. The open space will have a gradient from highly controlled greenery close to the houses to man-free urban nature at the heart of the city green. An intricate network of slow roads connects the sports fields along Wolfsgracht with the Vrijheidspark.
The new housing takes its place between the neighbourhood green spaces and the wide views over the landscape of the city green. The diverse and distinctive housing typologies are a mix of traditional and innovative forms of living, focusing on sustainability, ecology and circularity. The dwellings are mostly compact and shared facilities are provided. The neighbourhood bays match the volume of the existing houses and evolve into park villas with more spacious flats. As a result, the existing houses border new row houses. The highest volumes offer views over the landscape without obstructing the view from other houses. The plinth of the new buildings provides space for services and commerce, which can contribute to the liveliness and social cohesion of the neighbourhood.
Denderleeuw OO3905
All-inclusive study assignment for the preparation of a master plan and a development strategy for the Wolfsgracht area in Denderleeuw
Project status
- Project description
- Award
- Realization

