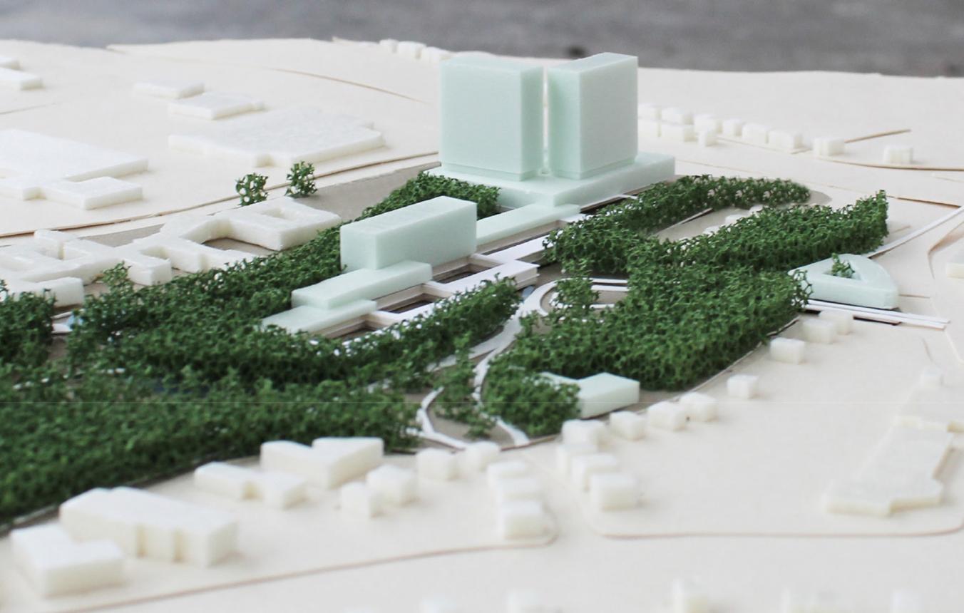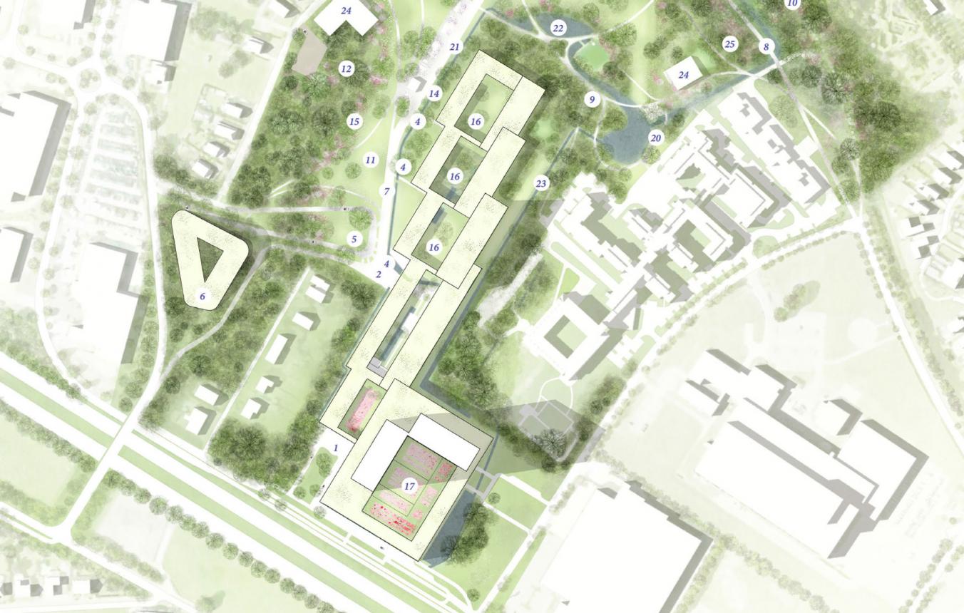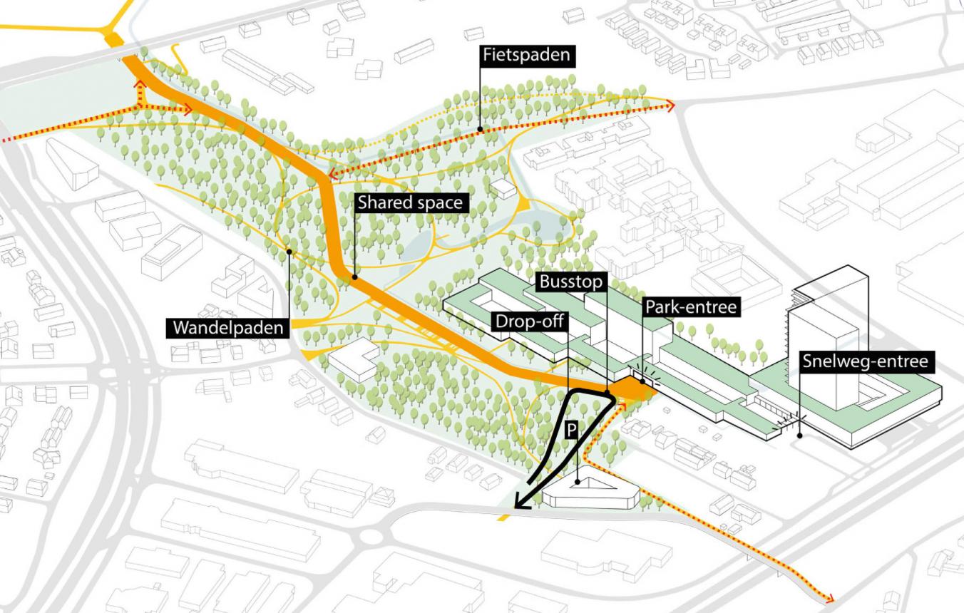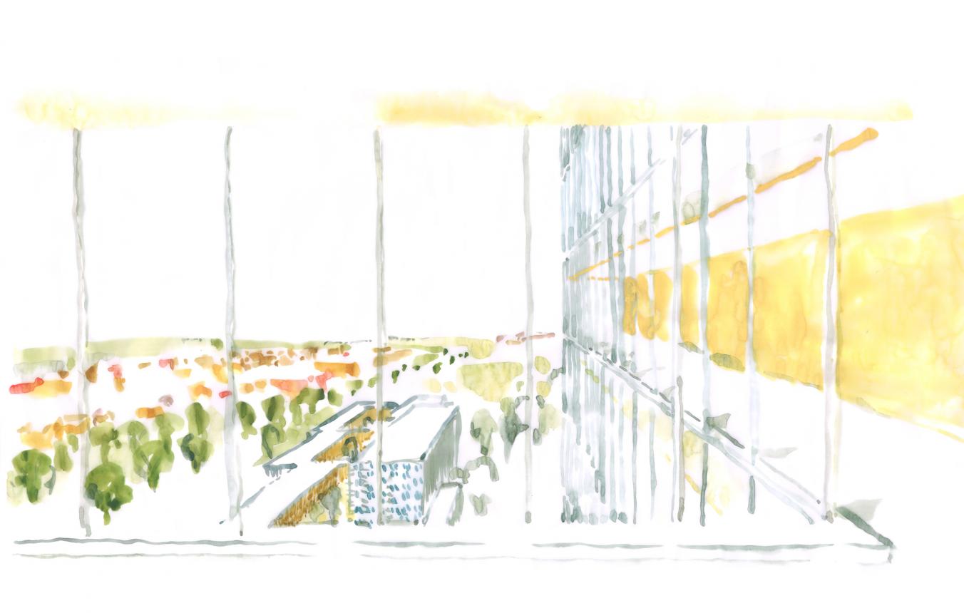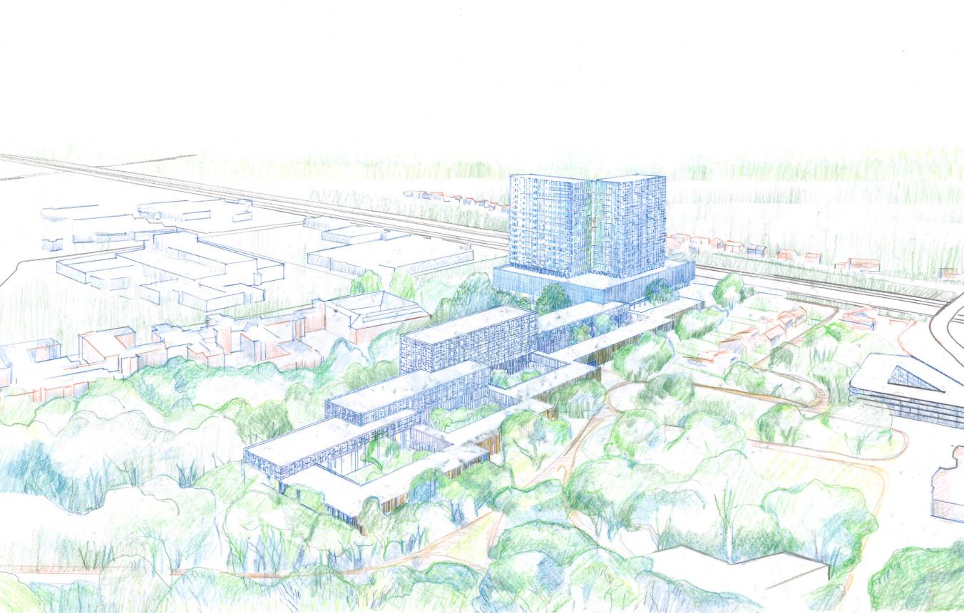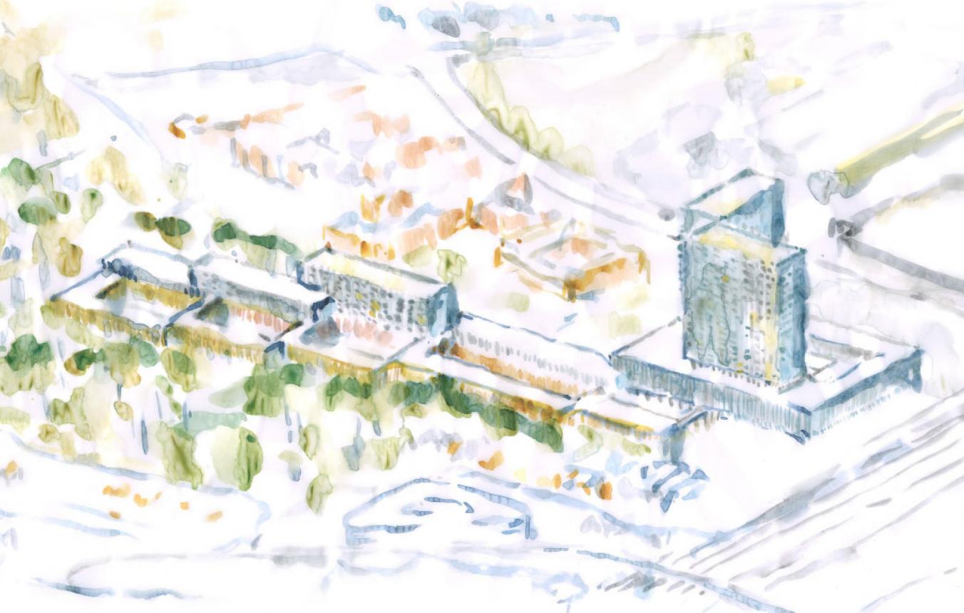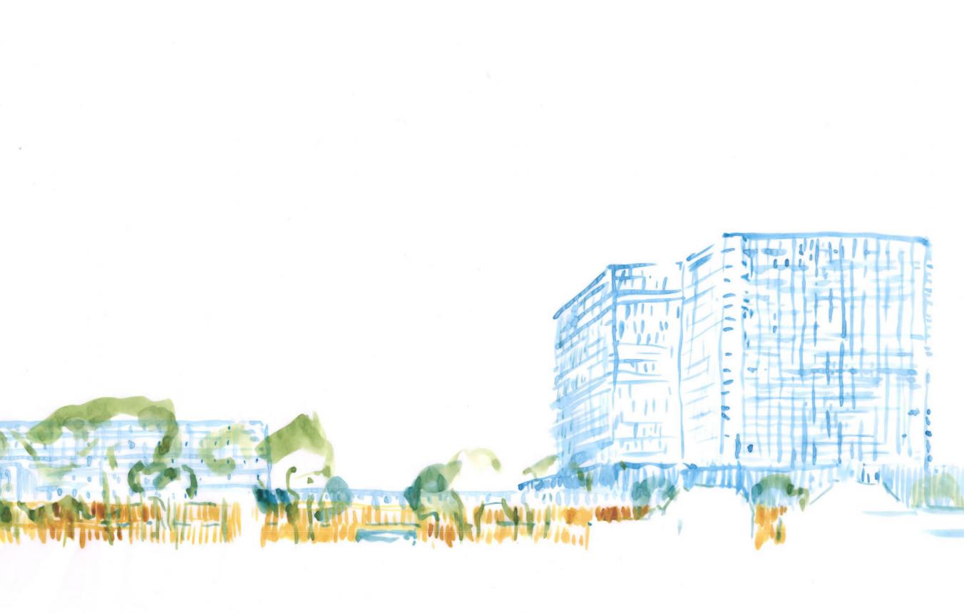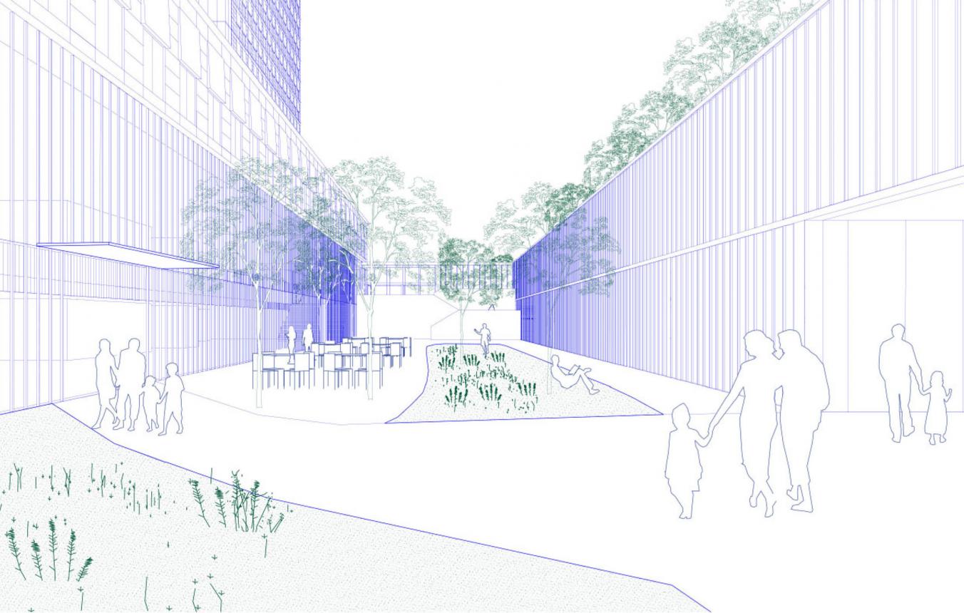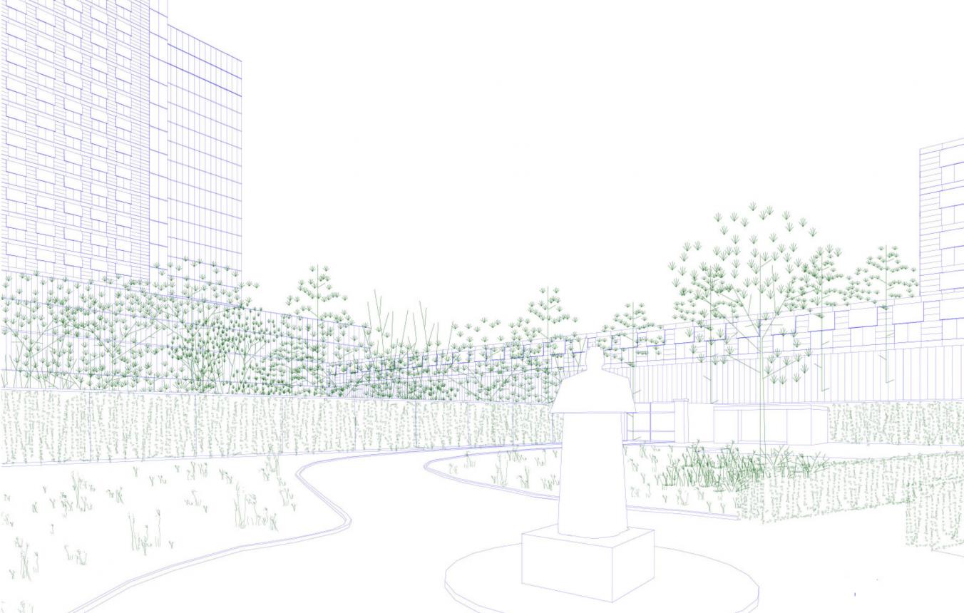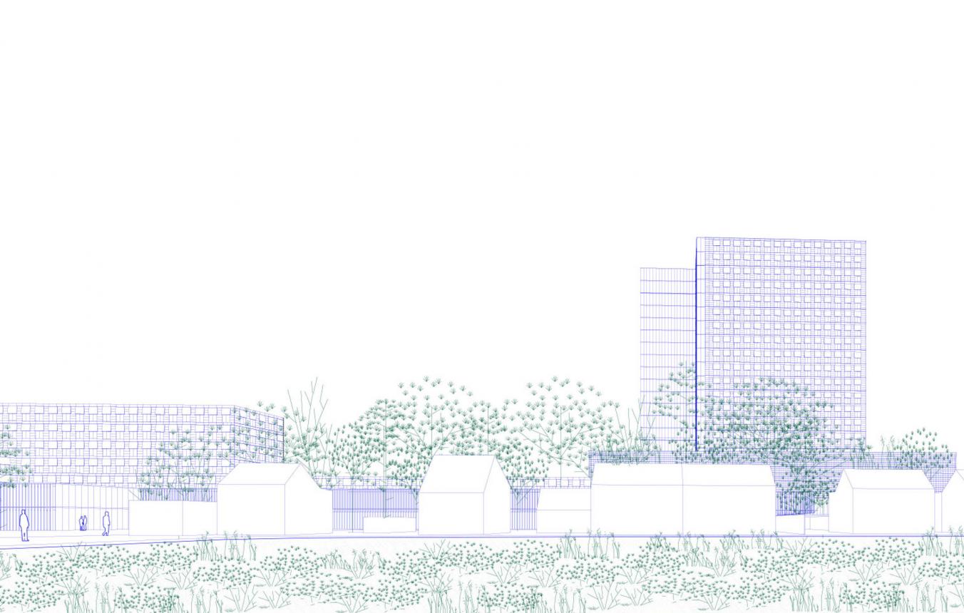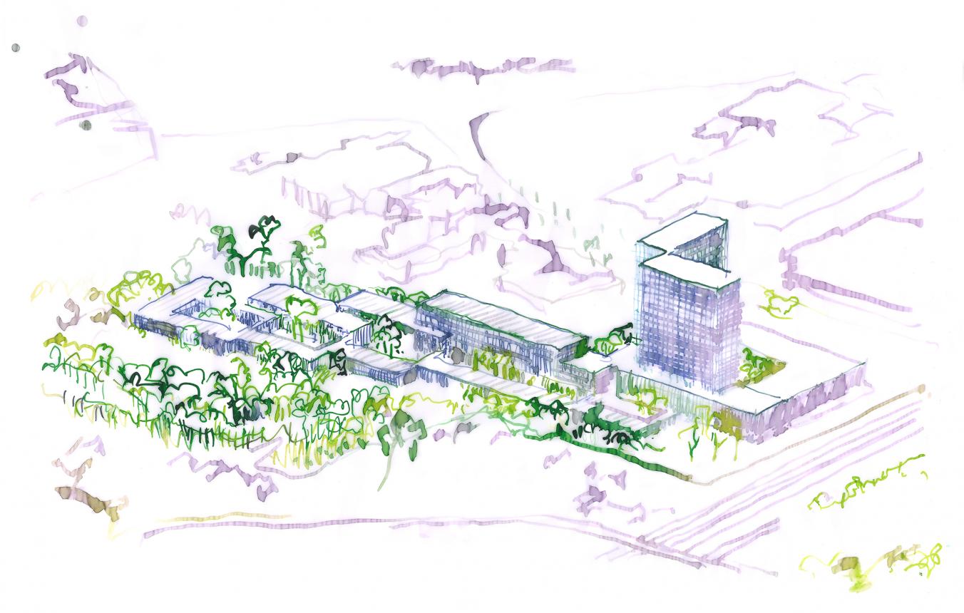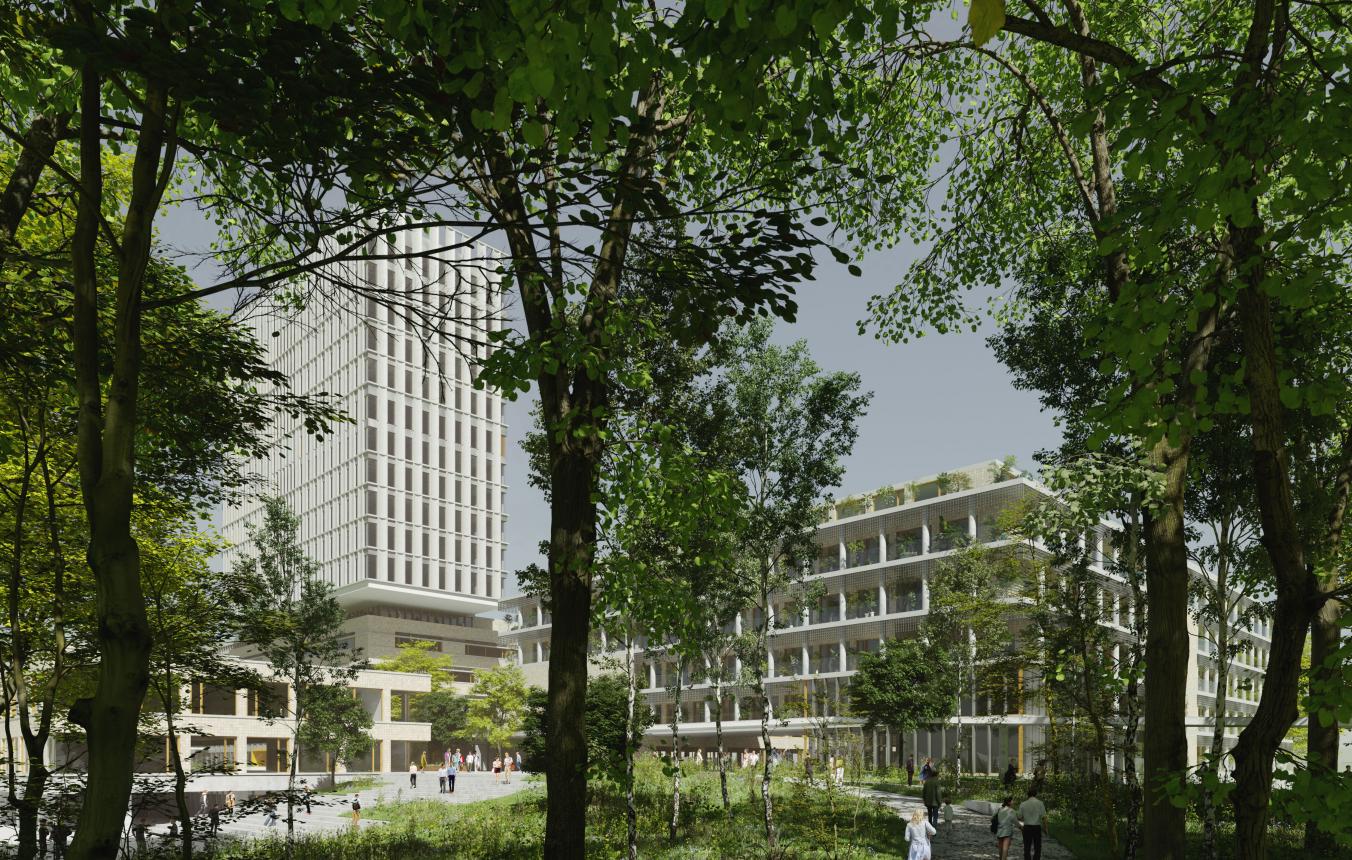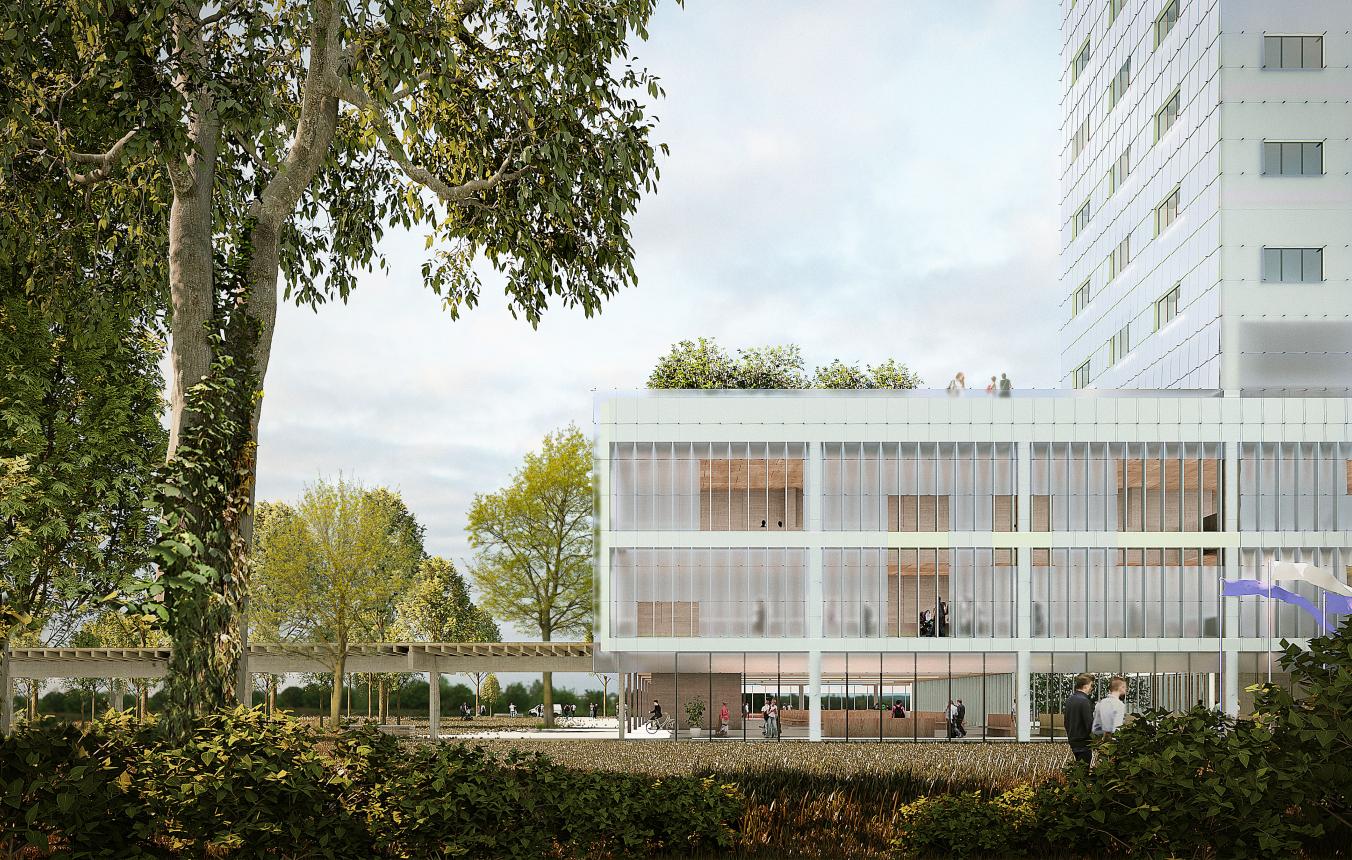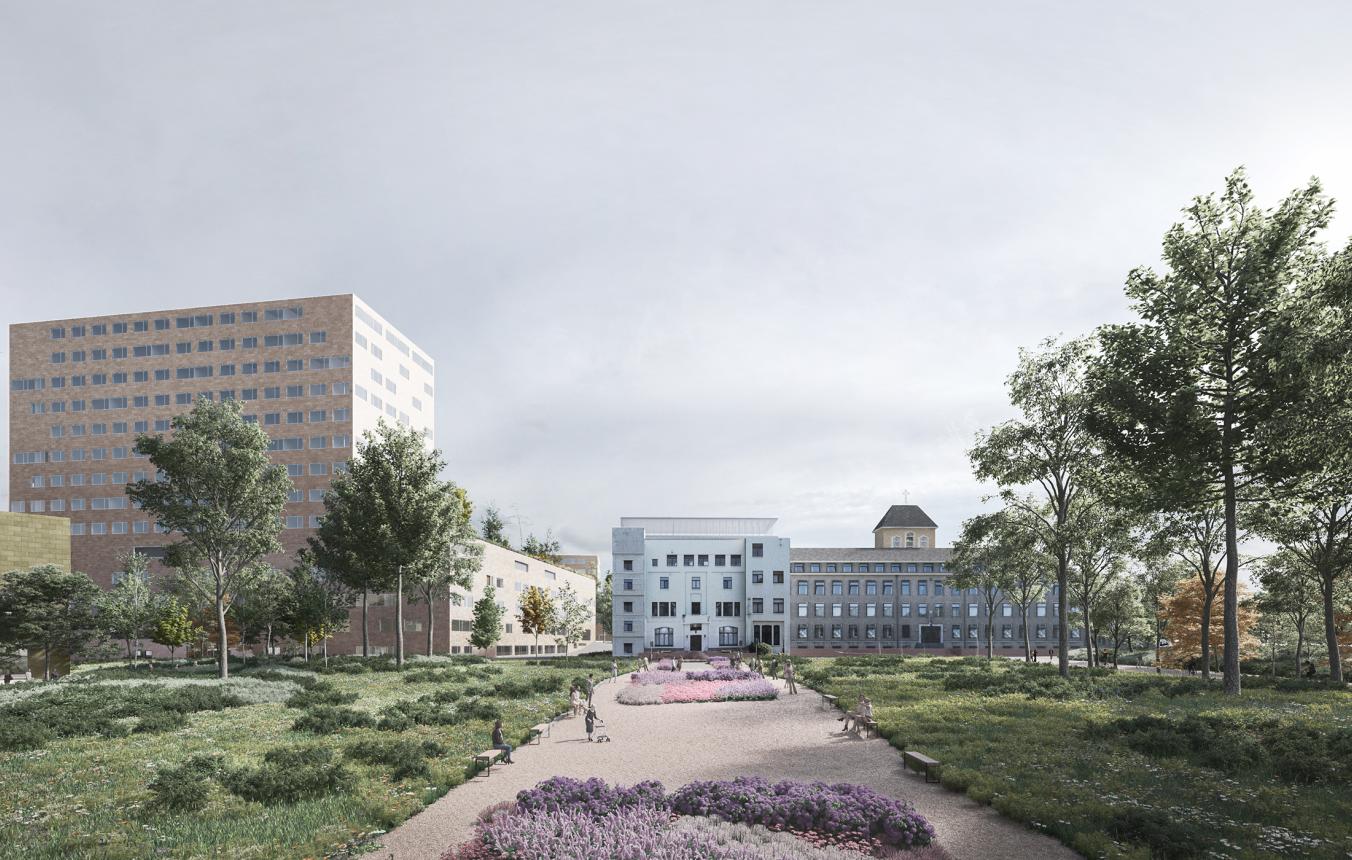Laureate: osararchitects nv, Robbrecht en Daem architecten
Hasselt OO3701
All-inclusive study assignment for the design of a master plan for the project area Salvator+, the construction of a new hospital and car park (including the organization of the open space) on the project area Salvator+ and the development of a planologically founded vision for, among other things, additional functions and the design of a master plan on the Pietelbeek-Zuid site
Project status
- Project description
- Award
- Realization

