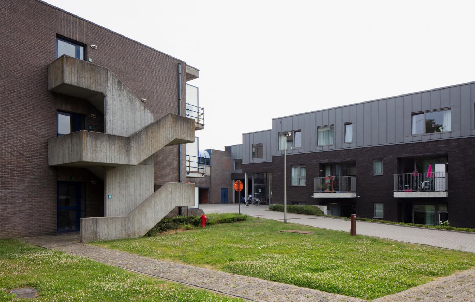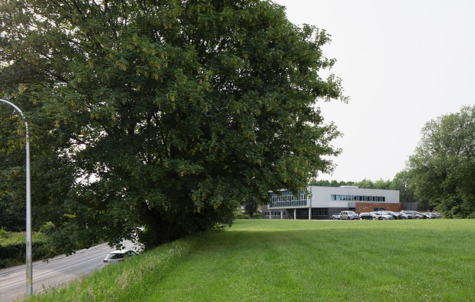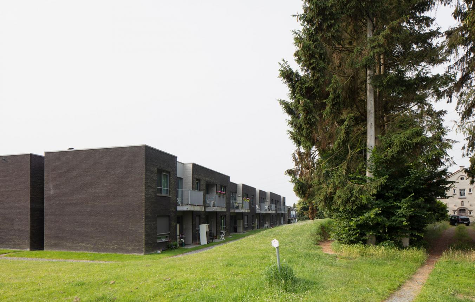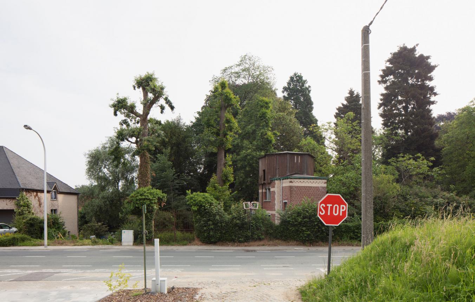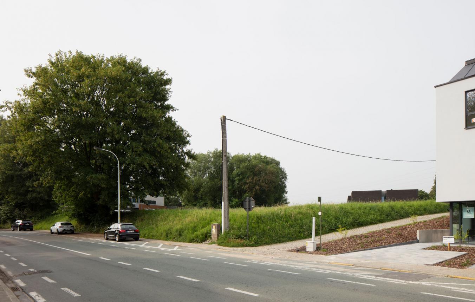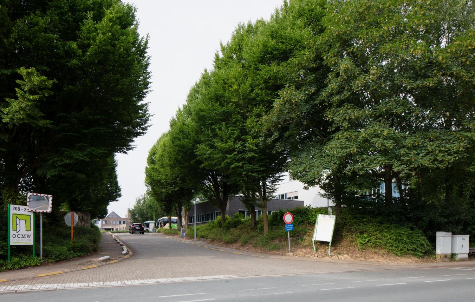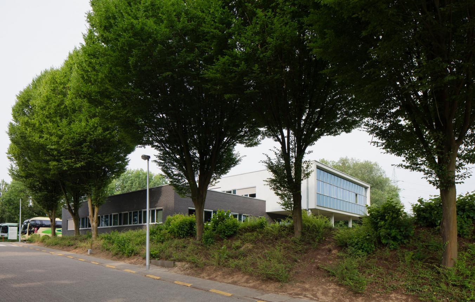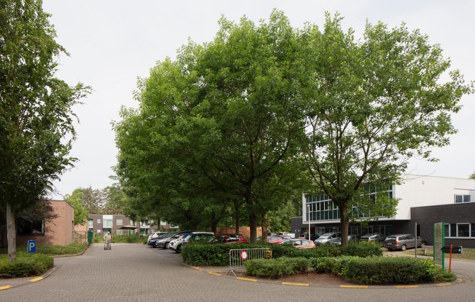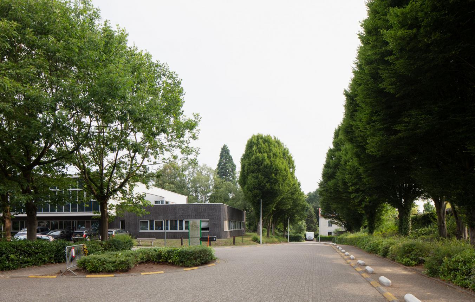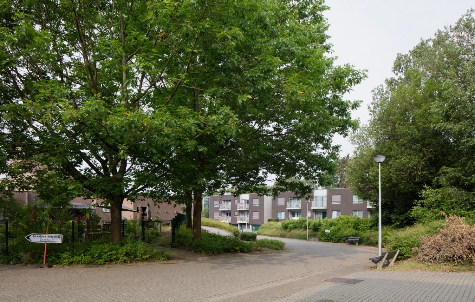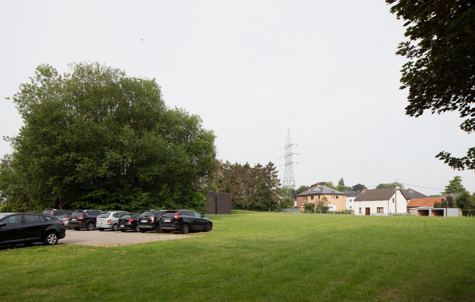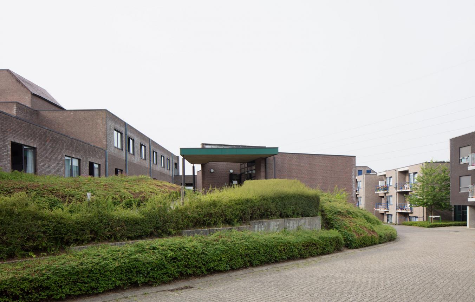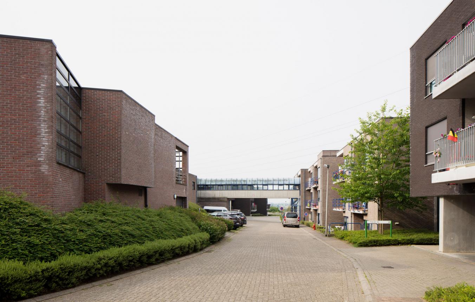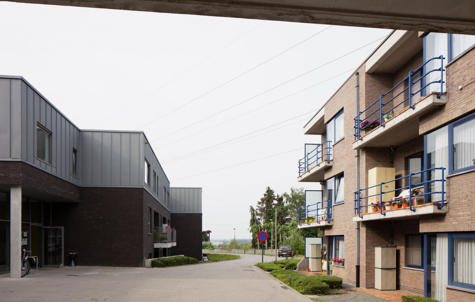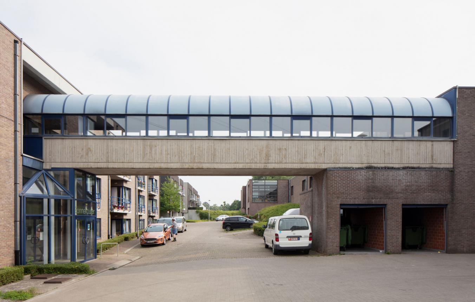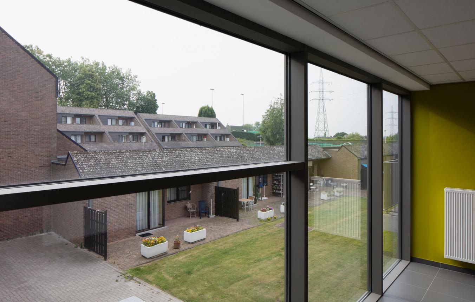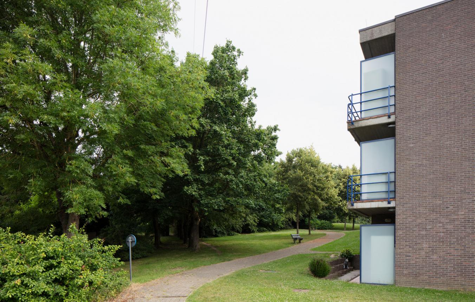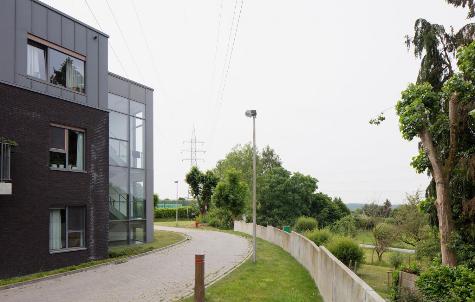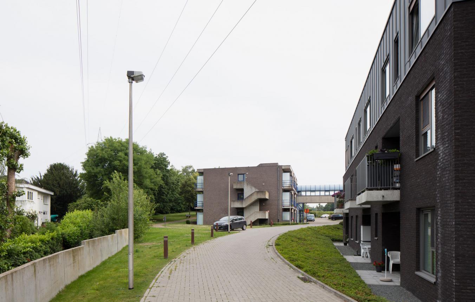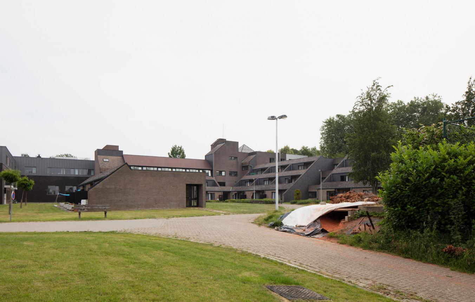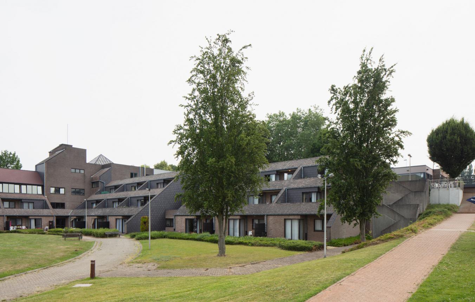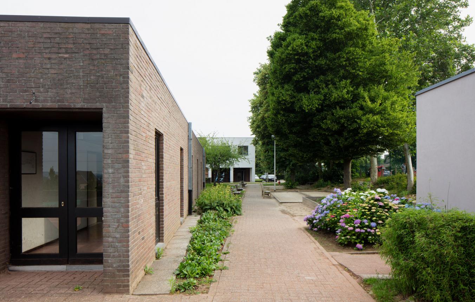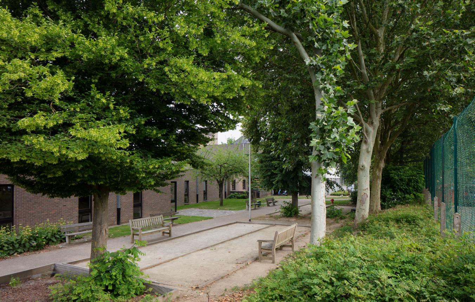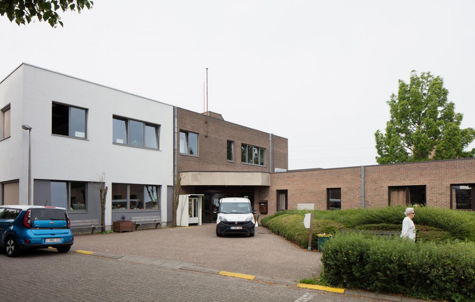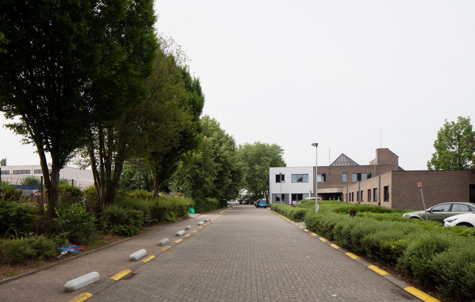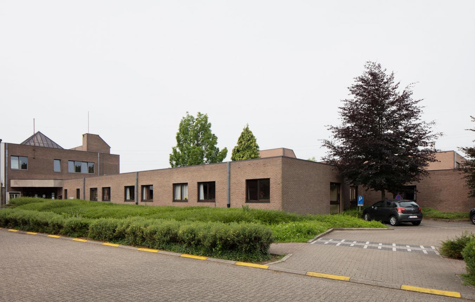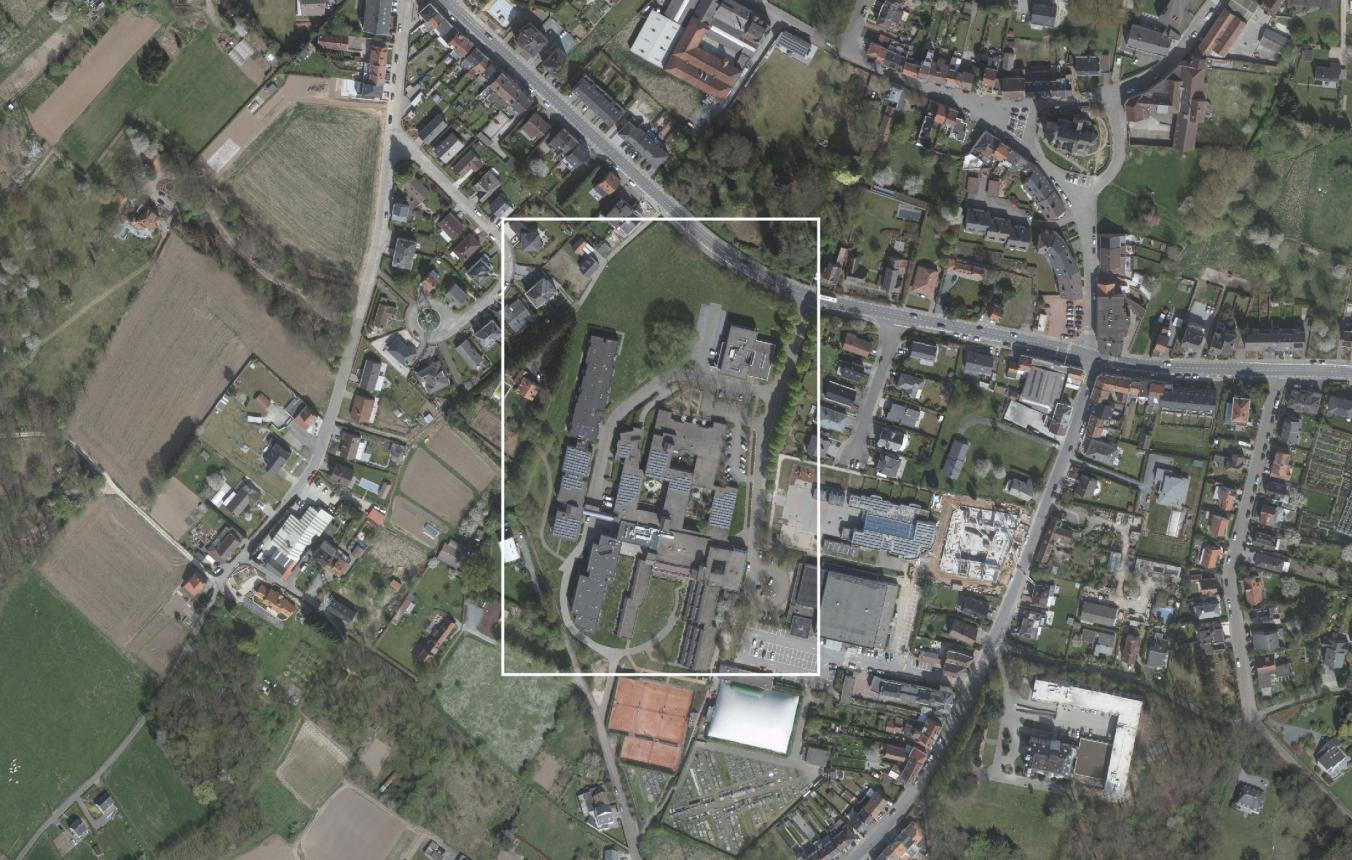Project description
The borough of Dilbeek, with its 41,000 inhabitants, lies in the western half of the province of Flemish Brabant. To the east it borders the Brussels Capital Region and to its west lies the rural ‘Pajottenland’ area. The Keperenberg site is in the subdistrict of Itterbeek, between Itterbeeksebaan, Keperenbergstraat and the Sackweg footpaths.
The Keperenberg site houses several public services. The entrance on Itterbeeksebaan leads to an OCMW social services administration building, a residential care home with 101 units, a day-care centre, a local service centre, 111 homes for assisted living, the archives, the institutional kitchen and the technical department. Around a central car park on the Keperenbergstraat side there is the ‘Keperke’ local primary school, a crèche, childcare for after school and school holidays, a youth club, Itterbeek’s old town hall (now empty), offices for the finance department, the Itterbeek sports and recreation centre and a tennis club with cafeteria.
A master-plan has already been drawn up for the Keperenberg site (Keperenbergstraat side). The intention is that the master-plan for the Breugheldal Welfare site should develop an innovative concept for the welfare facilities that links up with the guidelines in the Keperenberg master-plan, and establish action for execution in the short term and the long term.
The population of Dilbeek is increasing and the welfare needs are becoming more varied. The mission adopted by Dilbeek Welfare is as follows: ‘In partnership, and on the basis of the strengths of the individual and the community, the Welfare services are creating conditions and a custom-made offer in order to guarantee development, well-being and quality of life for everyone.’ The design must underpin Dilbeek Welfare by fulfilling this mission. In the years to come, the various teams at Dilbeek Welfare will concentrate on prevention, early detection of welfare needs, custom-made support and moving towards care in the community. On the future Breugheldal welfare site this will take the following form:
- Dilbeek Welfare wants to give a new shine to its residential provisions for the elderly (residential care home and homes for assisted living) and thereby meet the challenges of dementia and loneliness. In this context, Dilbeek Welfare wants to apply the concept of small-scale normalised housing, whereby a comfortable and domestic living environment provides a home for a small group of residents.
- For the non-residential provisions for the elderly (day-care centre and local service centre), it wants to develop the neighbourhood services and the outreach activities.
- For its preventive and support activities for children, adolescents, adults and parents living in their own home, it wants to develop a low-threshold and accessible welfare contact centre.
The design will deal intelligently with the tensions between the decentralised small scale and an overarching organisational model; residents and visitors; various forms of cohabitation and a focus on vulnerable groups; security and accessibility; restfulness and a lively neighbourhood; privacy and penetrability; innovation and regulation.
There is a limited amount of space in the borough. This is why the local authority wants to make the best and efficient use of the locations for the present activities. The main points of the spatial design are: sustainability, the optimal use of the land and multifunctional use. It should have a flexible building concept that enables Dilbeek Welfare to adapt to future demographic needs.
Current activities have to be able to continue during the building work. The new design provides for the capacity as it is at present, possibly supplemented by new target groups or innovative interchanges with other sectors. Dilbeek Welzijn is open to innovative ideas and cooperation with partner organisations in order to accomplish the mission.
The project comprises:
- Drawing up a development strategy for the site
- Giving advice on the stages of building, the execution and possible ways of financing the work
- The complete design assignment for at least one of the sub-projects covered by the strategy
The set total budget is not based on a detailed estimate founded on a definitive programme of requirements, but is the result of an assessment of the resources that can be made available for the master-plan, the first building project and the related work on the grounds. To take final decisions regarding the cost of construction, the principal will among other things ask the designers. In close consultation with the principal, the designers will examine what is feasible within the limits of the given budget plus possible subsidies. The executive committee of the OCMW social services will decide on the allocation of the subsequent assignments at a later date. It may decide to award these assignments to third parties. In this case, the compiler of the master-plan will be given the task of supervisor. If the master-plan does not lead to any further implementation, its compiler has no right to claim any damages.
In order to make the optimal use of all the opportunities the site offers, the committee is looking for an innovative and motivated interdisciplinary team of spatial planners, architects and consultants. The design team will be challenged to translate our substantial ambitions into an equally ambitious and creative spatial design and to bridge the gap between the development of the area, public space, innovation in care and welfare, and architecture.
Allocation Criteria
- The quality of the concept and vision and of the research by design, checked against the aims and expectations of the principal as formulated in the specifications:
a. in a broad social framework
b. more functionally applied to the user’s requirements - the process-orientation and process-readiness
- the approach to sustainability (the degree to which the chosen changes contribute to an efficient and future-oriented use of the available space)
- the composition and expertise of the design team
- the estimate of the cost of the project and the fee
The respective weighting of the criteria is as follows: 4 / 3 / 2 / 1 / 1.
Dilbeek OO3604
All-inclusive design assignment to draw up a development strategy for the Breugheldal welfare site in Itterbeek and the architectural assignment for the completion of the first stage of the development plan, plus possible additional assignments.
Project status
- Project description
- Award
- Realization
Selected agencies
- Atelier M Architects + Planners
- Bart Macken Eef Boeckx Partnership
- Korteknie Stuhlmacher Architecten BV
- Metapolis Architects BVBA
Location
Itterbeeksebaan 208,
1701 Dilbeek
Timing project
- Selection: 5 Oct 2018
Client
OCMW Dilbeek
contact Client
Ineke De Ruyver
Contactperson TVB
Hedwig Truyts
Procedure
Design contest followed by a negotiated procedure without publication of a contract notice
Budget
€4,741,419 (excl. VAT) (excl. Fees)
Fee
Fee master-plan: €40,000 (excl. VAT) / Fee basis architecture, stability, technical installations, interior (fixed furnishings), site coordination, safety coordination and EPB: 10.5% - 13.5% (excl. VAT) / Fee basis layout surroundings: 7% - 9% (excl. VAT)
Awards designers
€8,500 (excl. VAT) per candidate / 4 selected candidates

