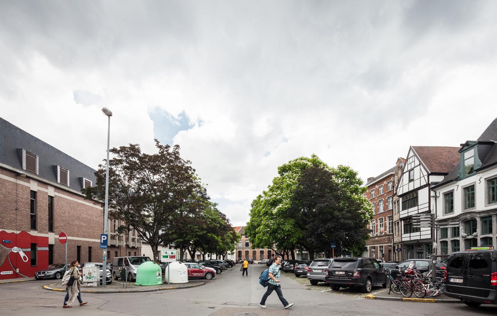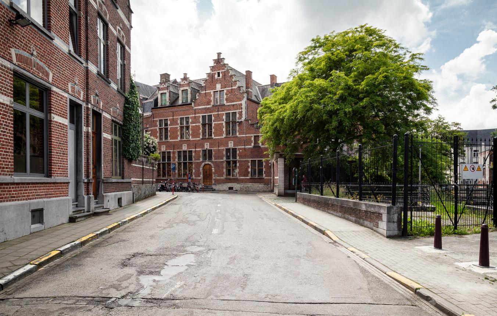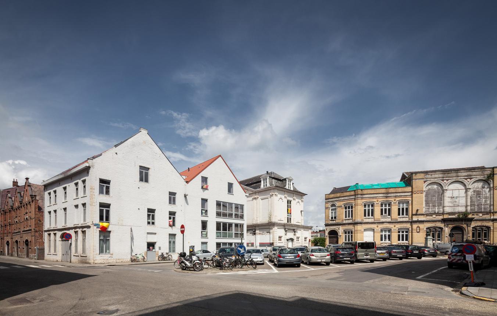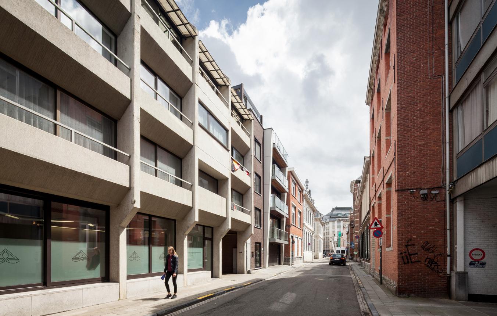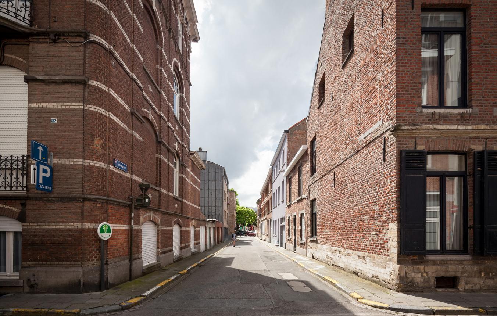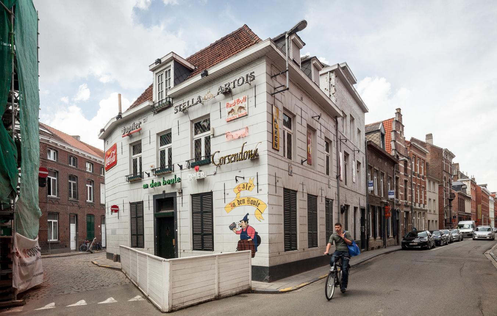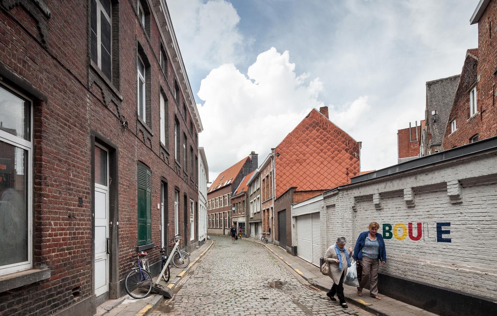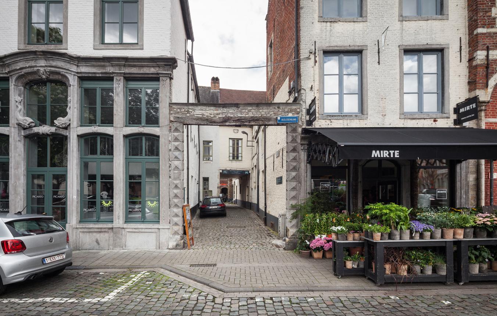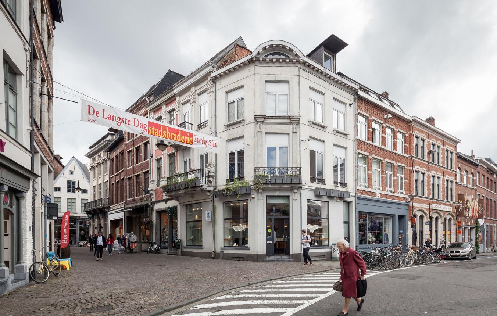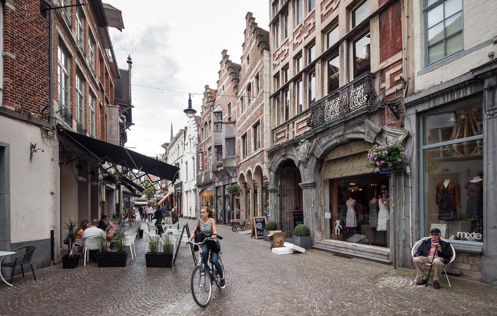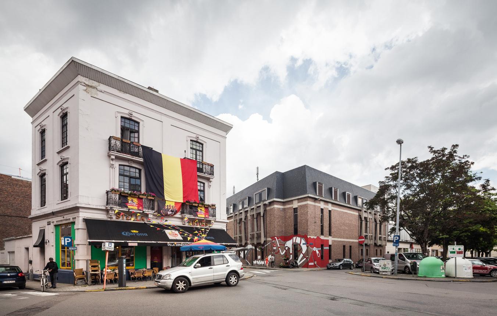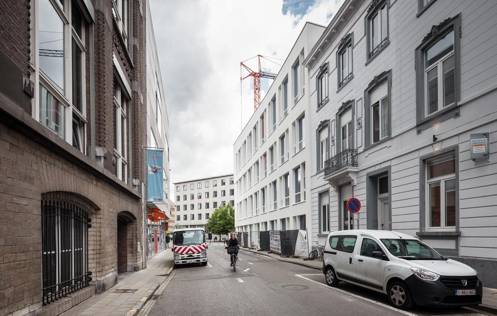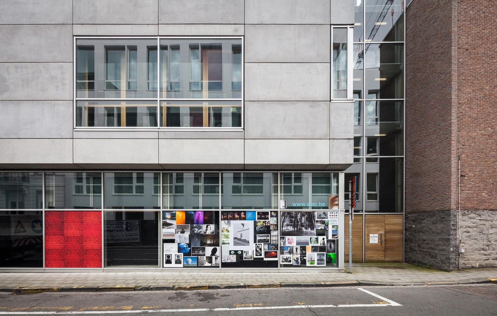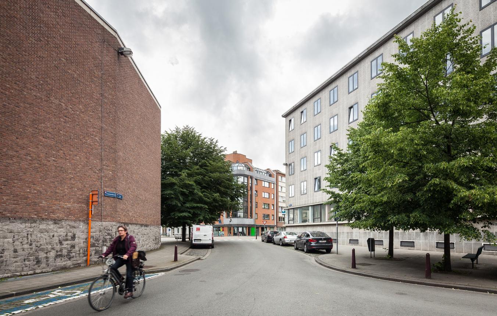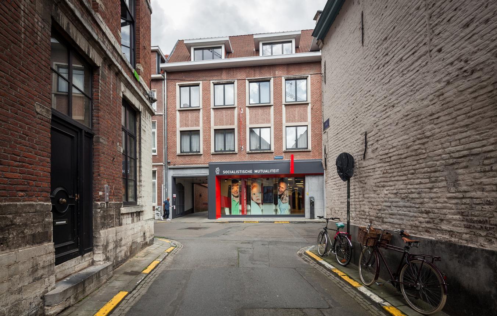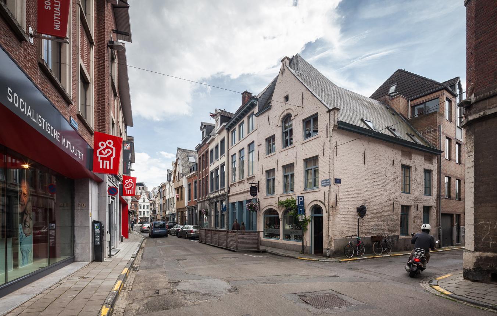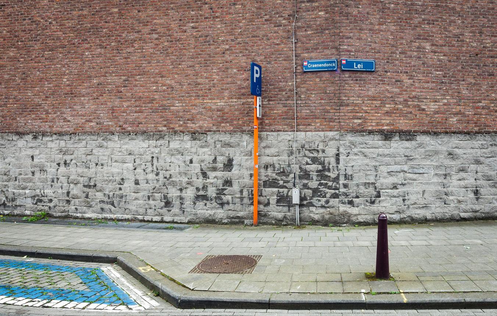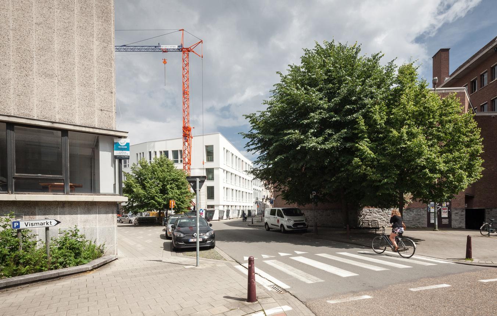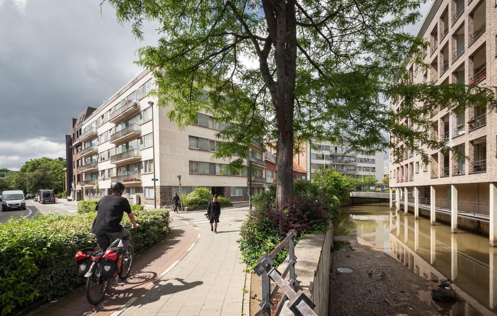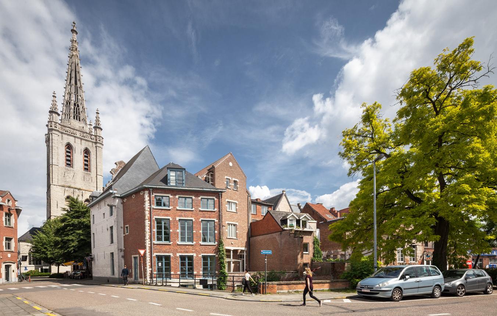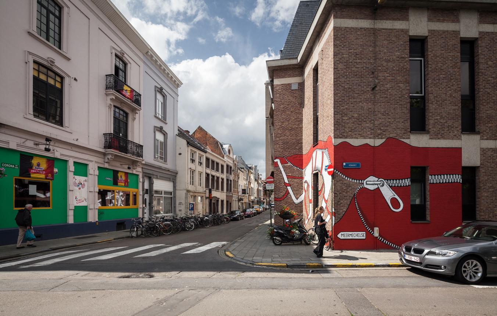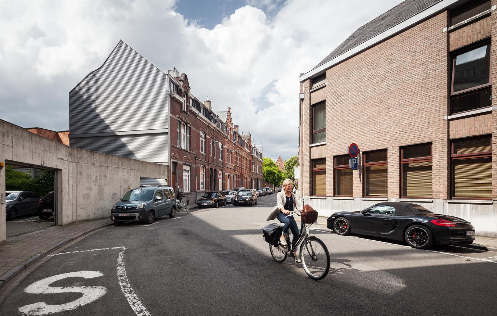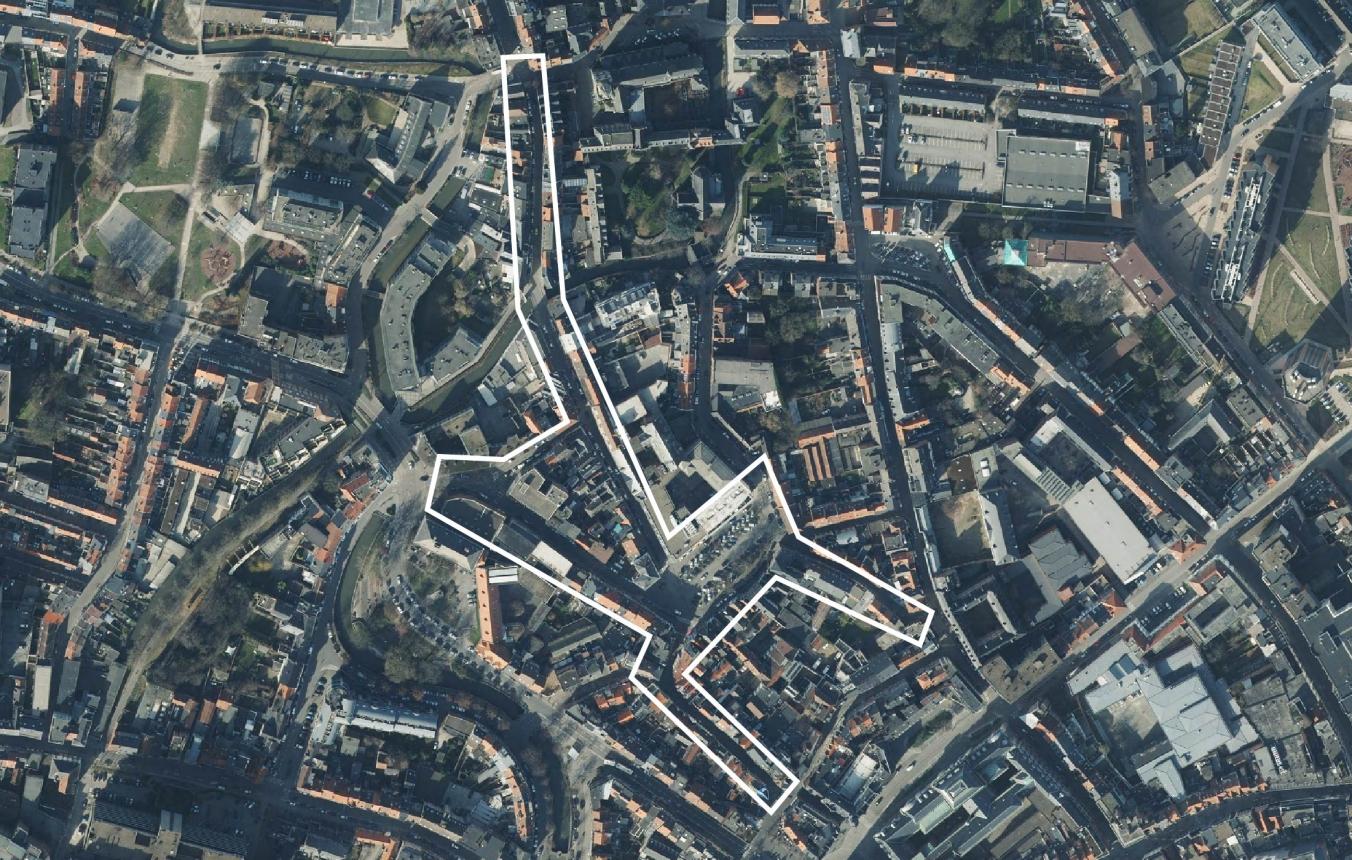Project description
The approval of a new traffic circulation plan for the inner city signals the start of the continuing removal of traffic and parking from the city centre. The car-free and low-traffic areas will become larger. The zone around Vismarkt is crucial to this plan. There will finally no longer be any parking there. Together with its side streets, Vismarkt should become part of the pedestrian area and this will mentally shorten the walking distance to De Bruul and De Vaartkom, the most important recent centre of development. It is also crucial to focus attention on the logical location of pedestrian and cycling routes that connect well to the rest of the city.
The new design should show convincingly that the continued exclusion of cars will improve the quality of the public space and attract visitors rather than keeping them away from the city. The city council has been working systematically to reopen the River Dijle for many years, and would like to continue this on Vismarkt. In this way, this square will play a part in the city’s climate adaptation and water storage capacity. Its present green character must definitely be preserved.
Vismarkt, Mechelsestraat and other side streets contain Leuven’s oldest buildings. The new design must enhance this historical aspect by means of a contemporary layout of equally high quality. Many inhabitants think back nostalgically to the former Fish Hall, which once stood on this square. It is probably not desirable to reconstruct it and this is not part of the present programme, but we would like to examine fully the possibility of creating a partly covered space on the square: it may enhance the future use of the space.
In the months to come, the city council will be organising an enquiry among inhabitants, users and traders. There will also be consultation with the various council departments and other parties. The project definition and programme expectations will emerge from the participation.
- What is the assignment?
- part 1: drawing up a master-plan and visual quality plan for the wider surroundings that include at least the following streets: Vismarkt, Mechelsestraat (both parts as far as Halvestraat), Busleidengang, Karel Van Lotharingenstraat, Vissersstraat, Augustijnenstraat, Craenendonck, Lei (from Mechelsestraat to Craenendonck), Vaartstraat (as far as Patattenmarkt)
- part 2: the full design assignment for the road and sewage works in Mechelsestraat (from Vismarkt to Halvestraat) (phase1), Vismarkt, Busleidengang and Craenendonck (phase 2).
- Who are the partners?
- project by the road and water management engineering department
- council departments: spatial policy (incl. heritage), youth (play network plan), parks and gardens, sport, local development, tourism and events, public space management.
- Flanders Environment Agency (VMM), Aquafin and Immovable Heritage
- inhabitants, traders and visitors
- What are the aims?
- to improve the quality of the space, possibly with a covered area
- to create pedestrian and cycle routes that link the place to its surroundings
- to enhance the historical setting by means of high-quality architecture
- to make room for areas of water and the River Dijle
- What is expected of the design team and what is the final result?
- the drawing up of a master-plan / visual quality plan as a guideline for streets to be laid out at a later date (landscape architecture, layout of public space)
- drawing up the complete roadway file including the sewage work for part 2. This includes the design assignment from plan to completion (infrastructure, architecture). Since the assignment is to be carried out in two phases, it involves two sets of specifications and two sites to be monitored separately.
- all-inclusive assignment for design of a canopy, to be completed together with the re-laying of Vismarkt (architecture, stability).
- What assignments may possibly follow this?
- quality advice on the further implementation of the master-plan
Leuven OO3207
Redesign of Vismarkt in Leuven All-inclusive design assignment for a public space master-plan for Vismarkt and its surroundings and the road and sewage works for Vismarkt, Mechelsestraat (from Vismarkt to Halvestraat), Craenendonk and Busleidengang in Leuven.
Project status
- Project description
- Cancelled
Selected agencies
- ATELIER ROLAND JEOL, D+A Consult, DE URBANISTEN, Ney & Partners, OMGEVING
- Bureau Bas Smets bvba, Gijs Van Vaerenbergh architecten
- Felixx
- uapS Anne Mie Depuydt & Erik Van Daele
Location
Vismarkt,
3000 Leuven
Project area involves Vismarkt, Mechelsestraat (between Schrijnmakersstraat and Halvestraat), Craenendonk and Busleidengang, Augustijnenstraat, Lei (between Mechelsestraat and Dirk Boutslaan)
Timing project
- Selection: 16 Dec 2016
- Toewijzen opdracht aan de ontwerpers: 1 Jun 2017
- Toewijzen opdracht aan de uitvoerders: 1 Jun 2018
- In gebruikname: 1 Jun 2019
Client
Stadsbestuur Leuven
contact Client
Elke Raë
Contactperson TVB
Stijn De Vleeschouwer
Procedure
Design contest followed by a negotiated procedure without publication of a contract notice
Budget
€3,250,000 (excl. possible canopy) (excl. VAT) (excl. Fees)
Fee
Part 1: master-plan for public space: €50,000 (excl. VAT) / Part 2: overall fee min 6% - max 7%
Awards designers
€10,000 excl. VAT / 4 candidates

