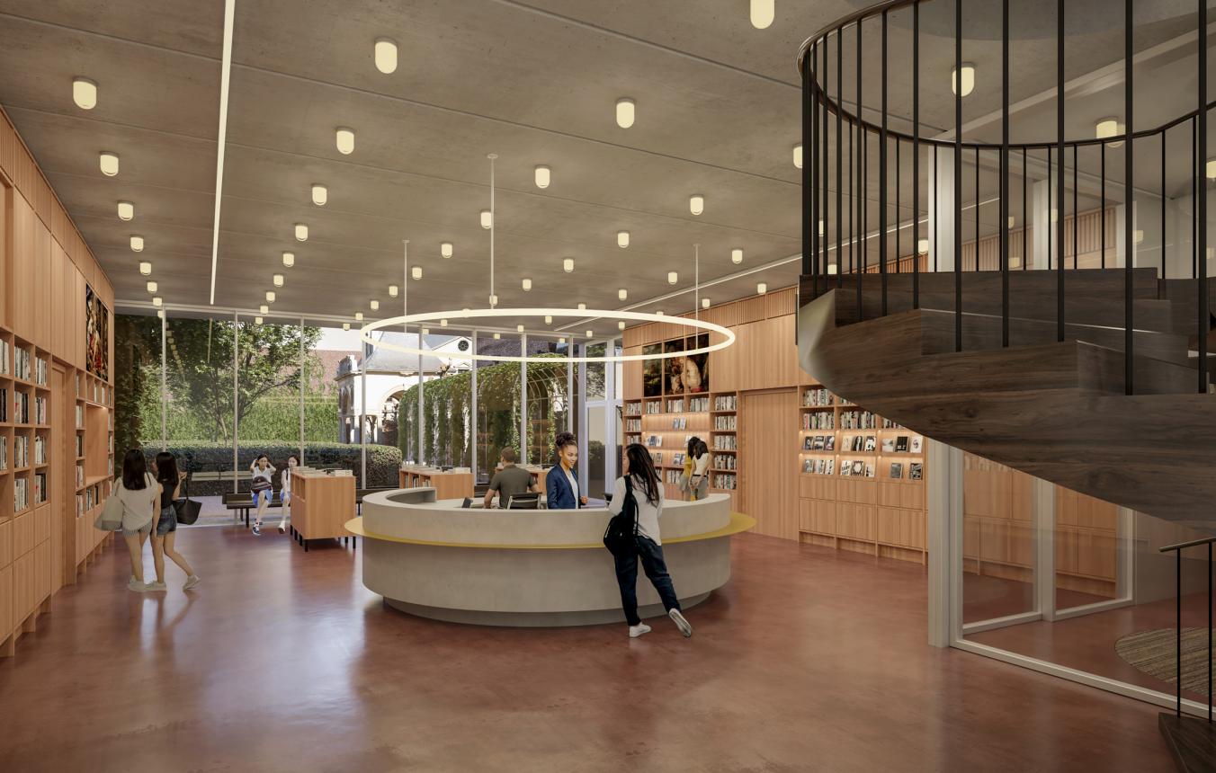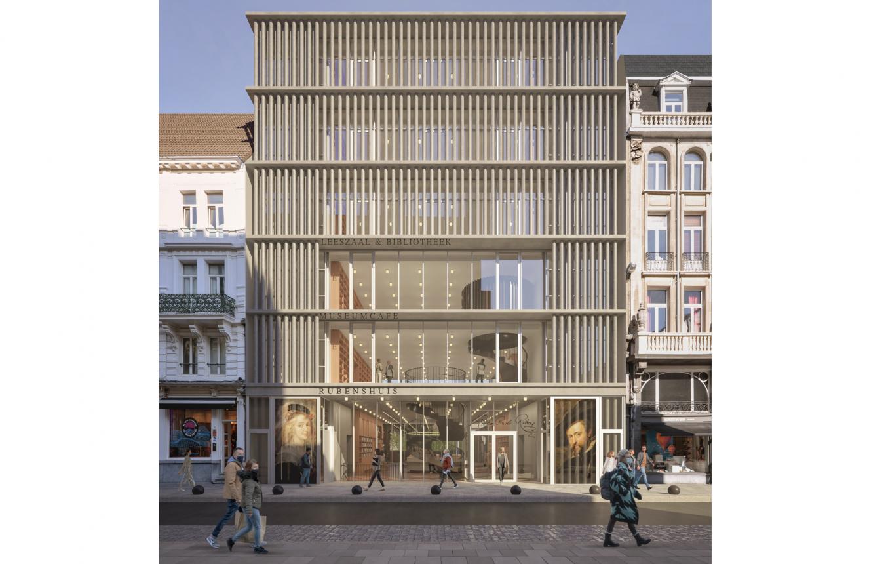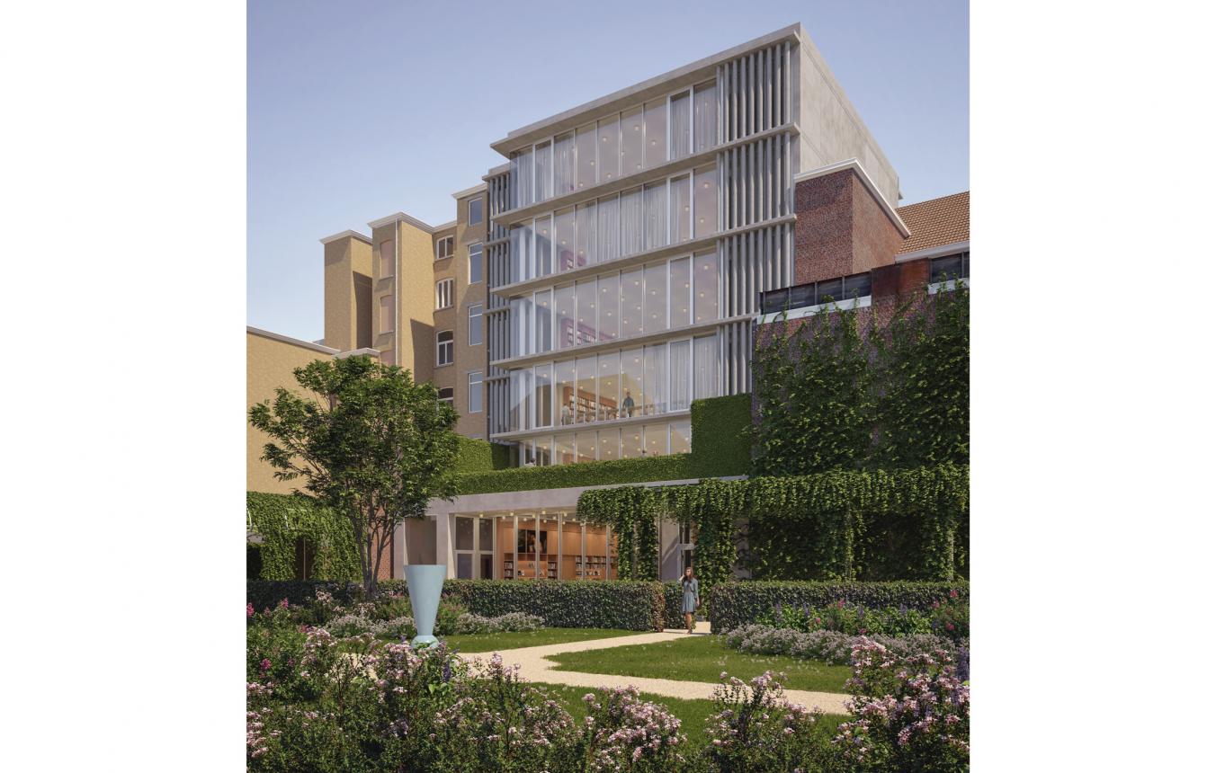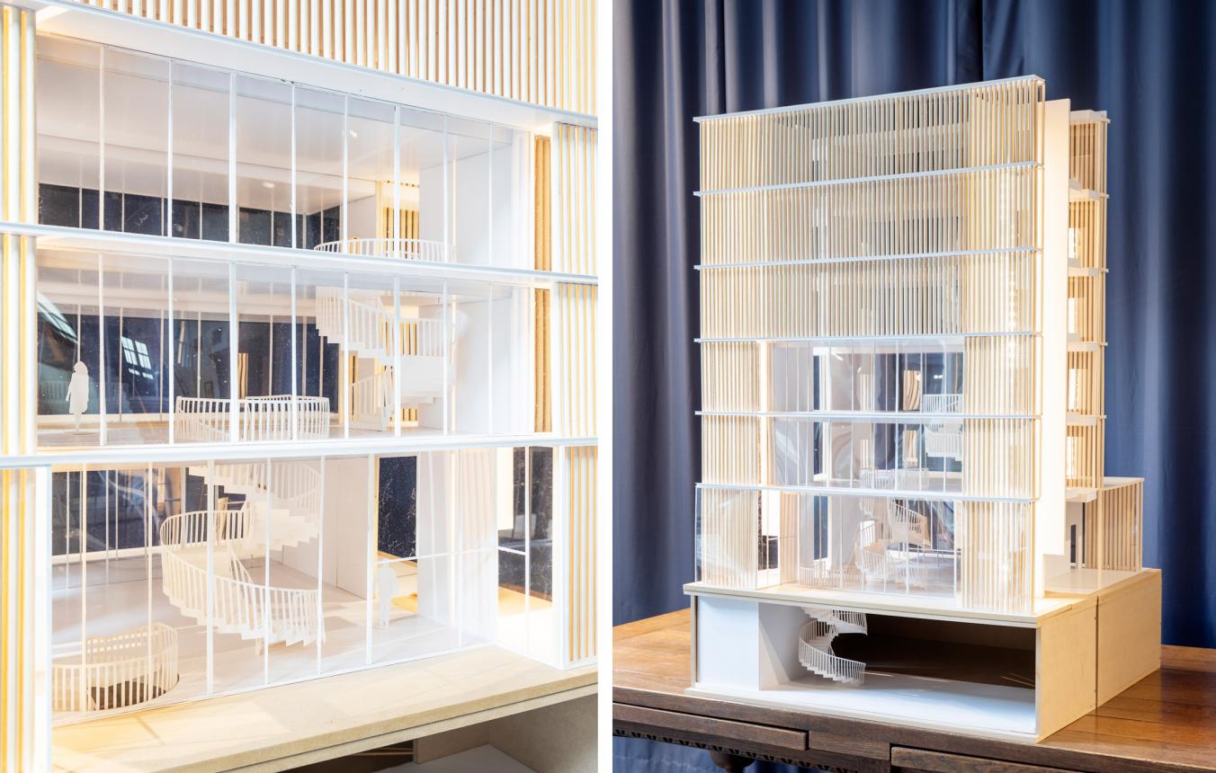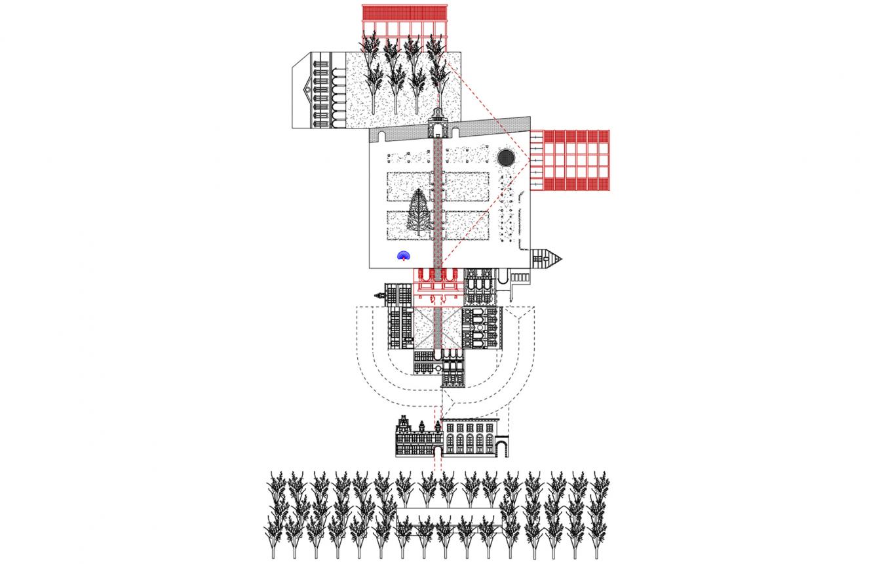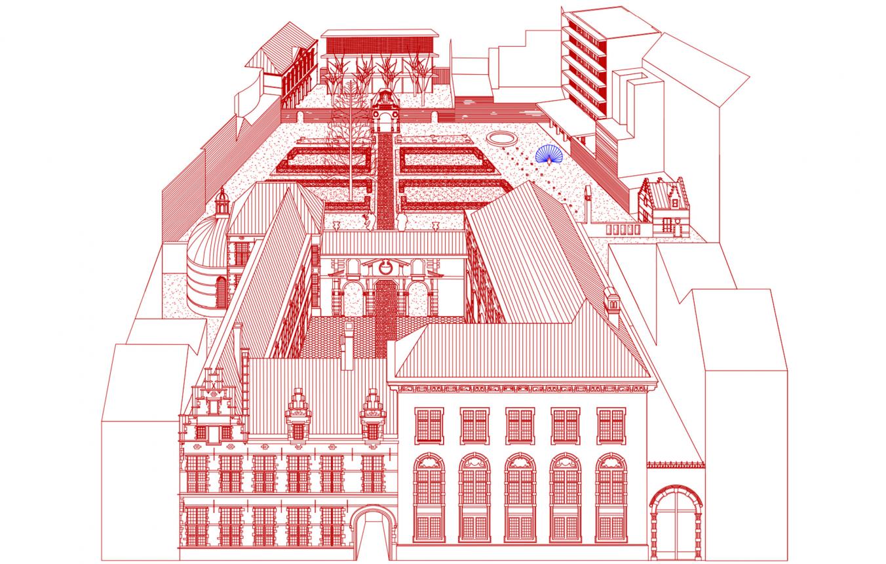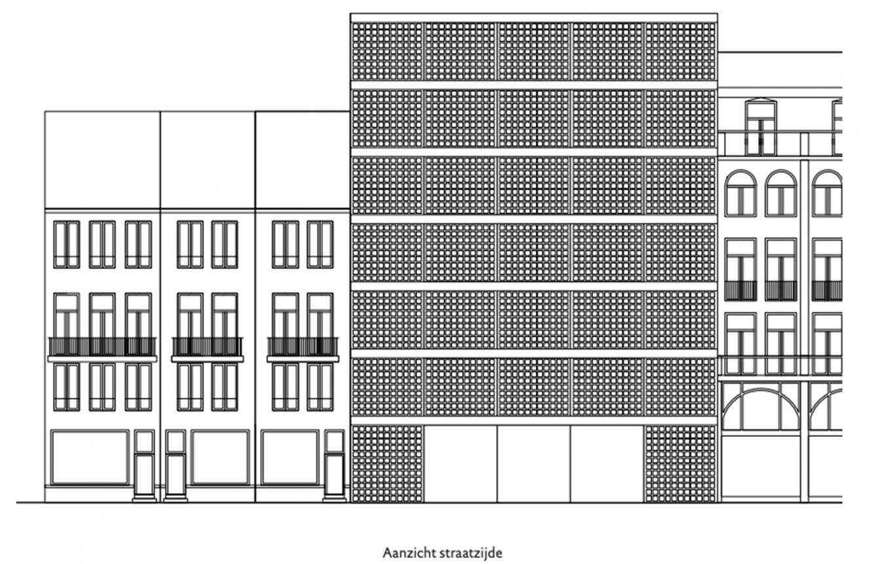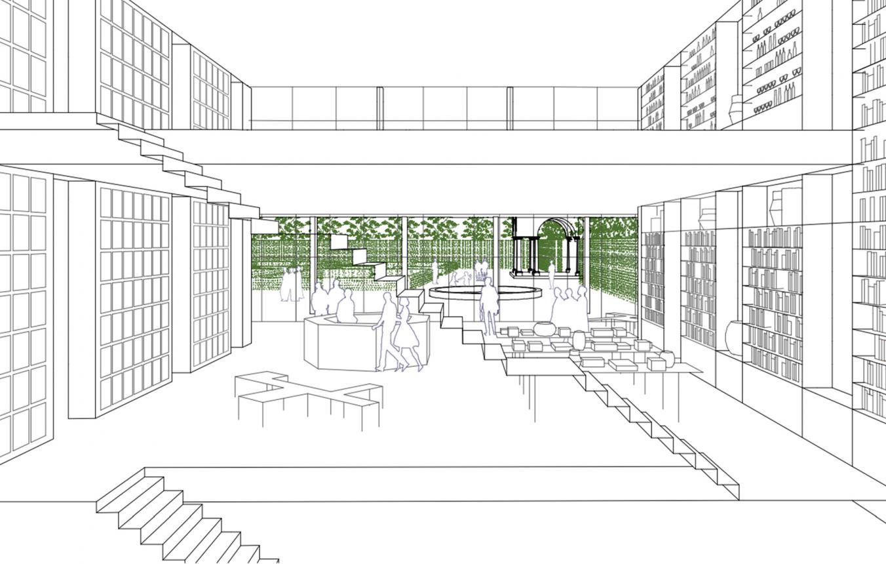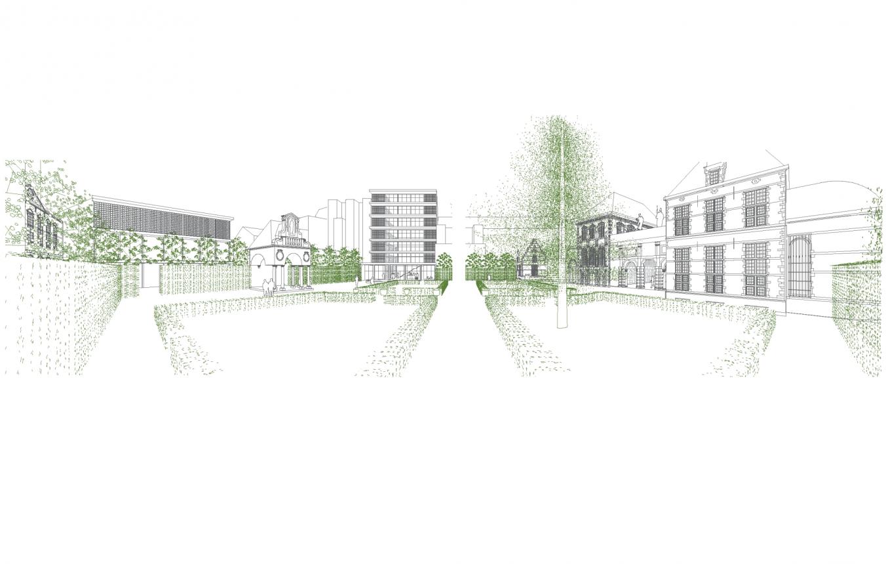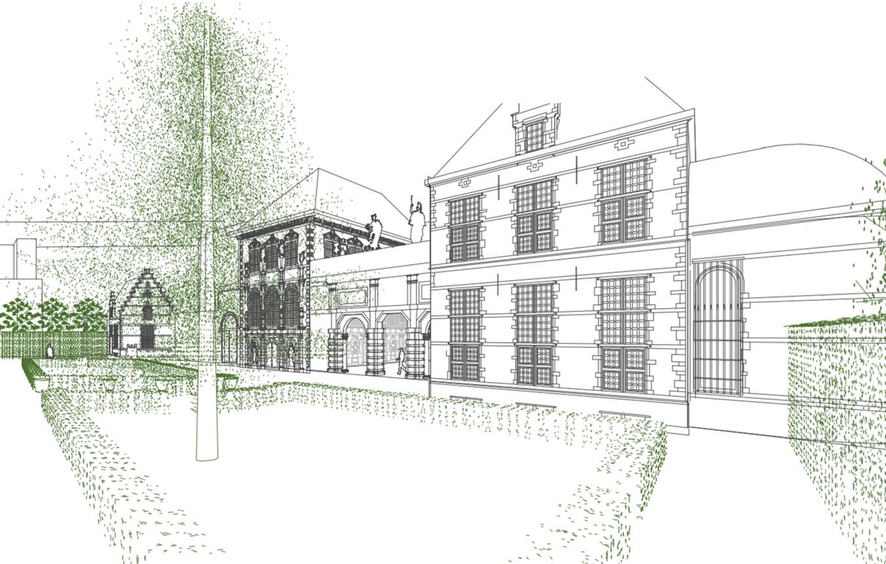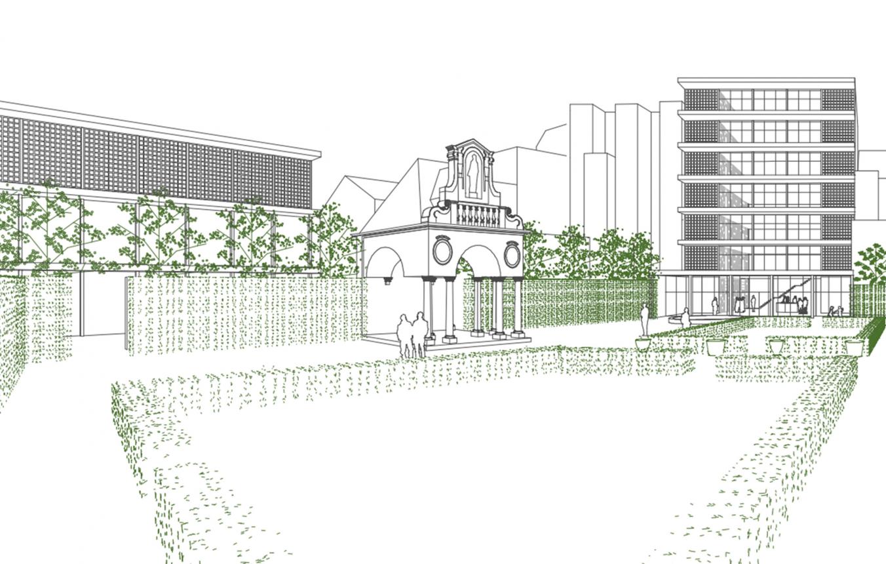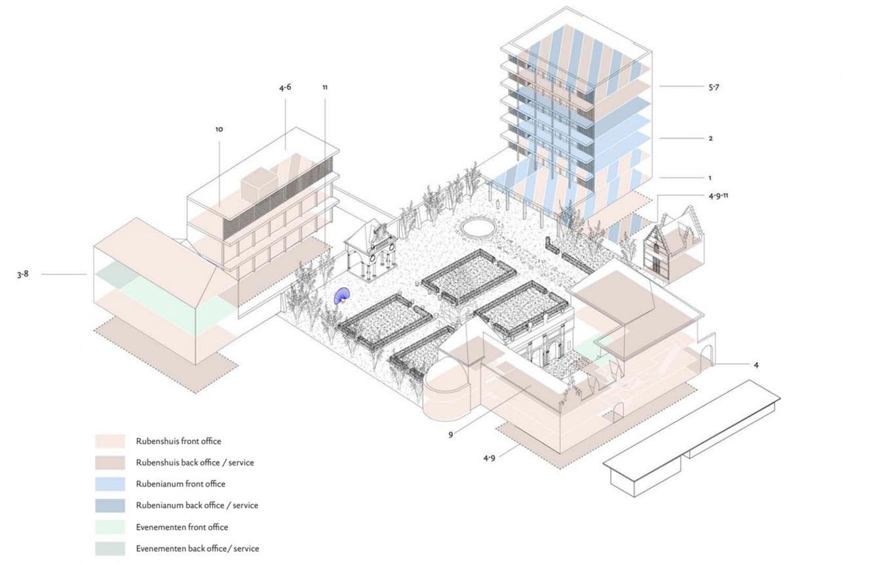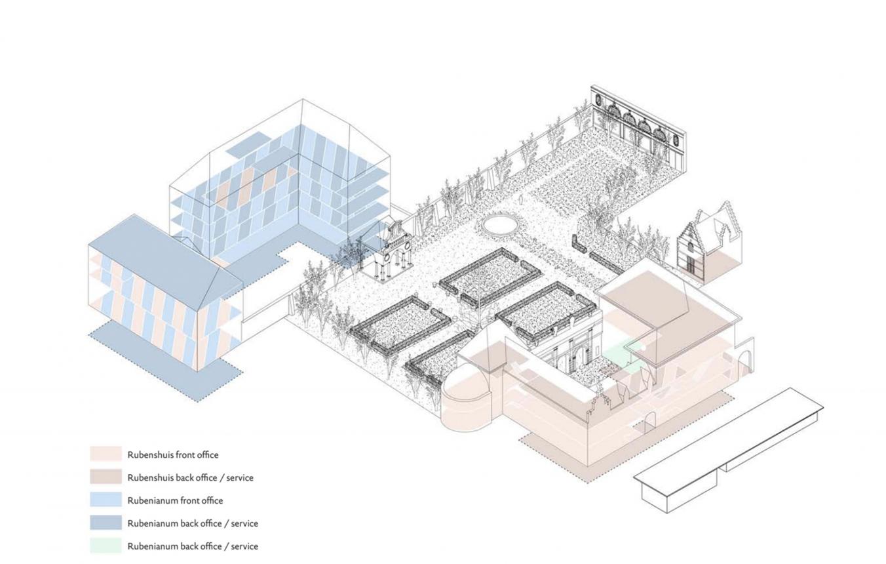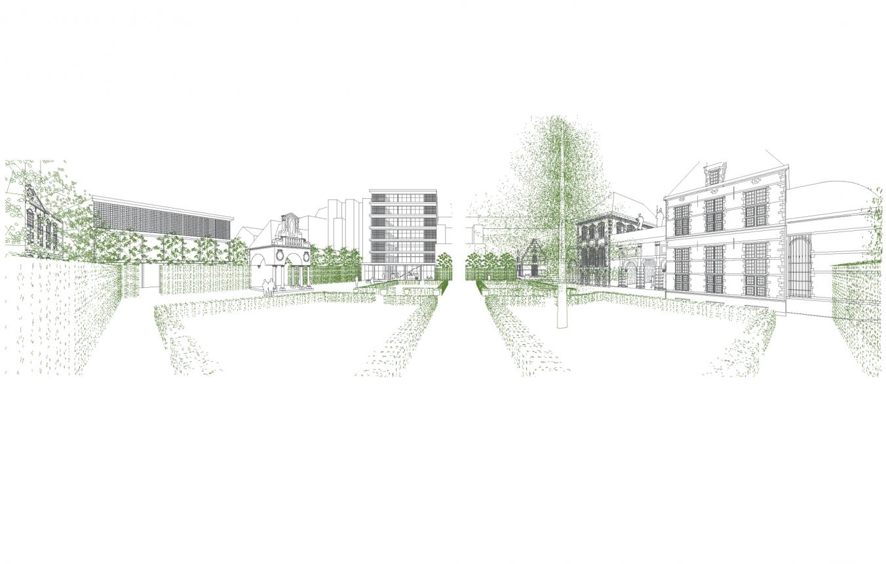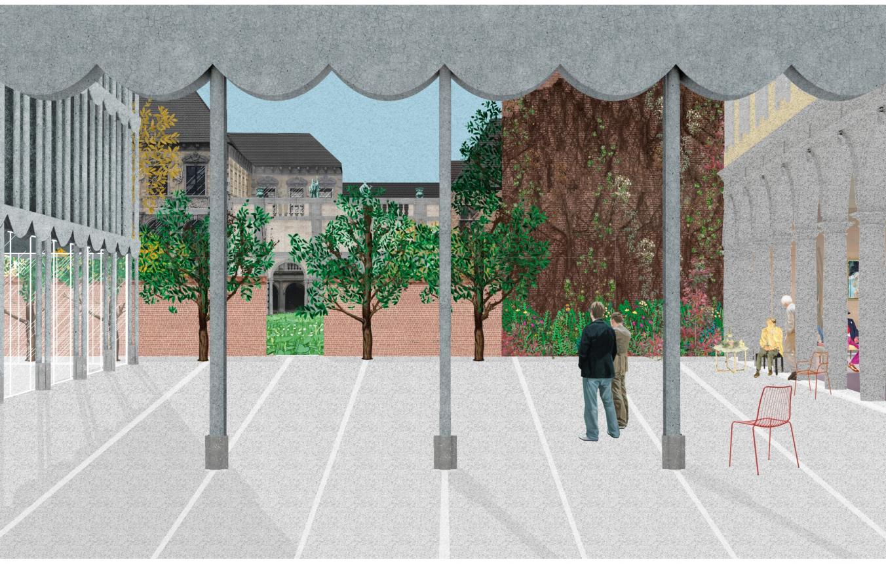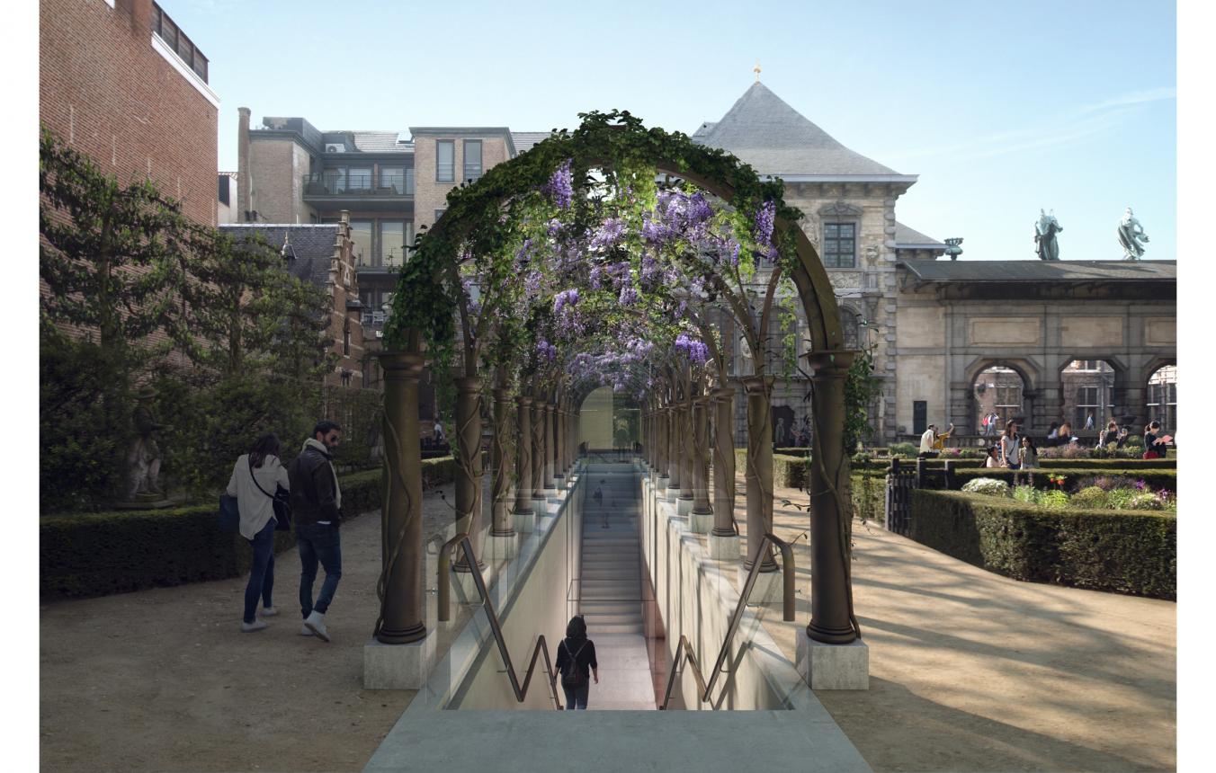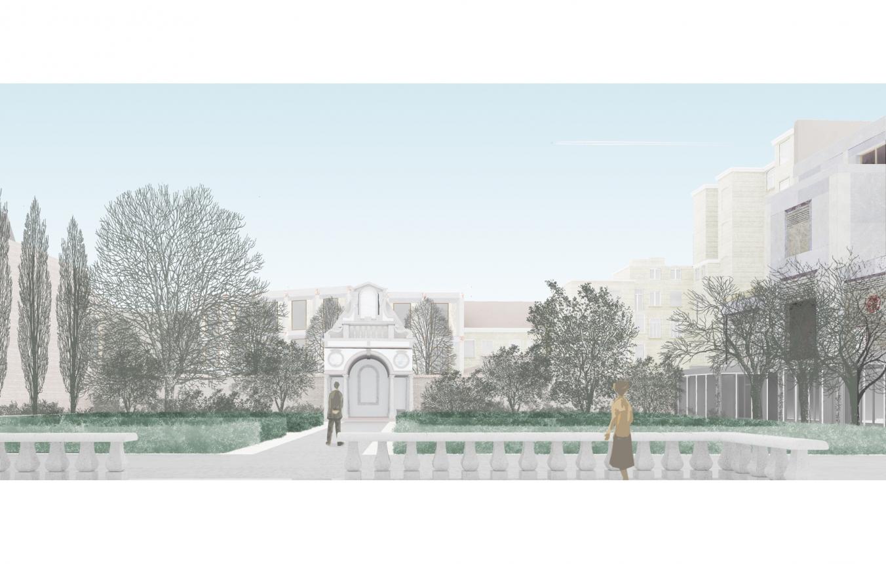Laureate: Robbrecht en Daem architecten
The request to link the new visitor centre to a long-term vision for the entire site gave architects Robbrecht & Daem an interesting idea. In a new 'galleria-building' on Hopland, they envisage both the requested reception and visitor centre for the Rubens House and new accommodation for the Rubenianum. In this way, the dilapidated building of the Rubenianum study centre on Kolveniershof can make way for a smaller, much more restrained exhibition building in a subsequent phase. In doing so, the designers are revaluing the central axis from the entrance to the house and the corresponding perspective from there, through the monumental portico and the garden to the garden pavilion and the court of Rubens' neighbours, the Kolveniersguild.
The jury appreciates the well thought-out routing as well as the vision of the historical museum buildings, in which considerations of presentation go hand in hand with conservation needs and distinct possibilities for air-conditioning the buildings: the house, the studio and in the future the exhibition building. The studio will be the place to see the paintings; in the living quarters in the Flemish wing, the living environment and significance of Rubens as a humanist will be discussed. The Rubens Garden is the central place connecting the historical buildings and the new ones.
The first 'Galleria' building fills the open space in the building block edge at Hopland and has a rational structure, which is soberly expressed in the façades. Each floor has two parallel service zones with a free space in between. With the visitors' centre on the ground floor, the experience centre in the basement and a museum café on the first floor, there is still enough space for the Rubenianum on the five floors above.
The concept also means a revaluation of the historic Kolveniershof, where the demolition of the present Rubenianum will once again create a courtyard. After the construction of a second, smaller 'Galleria-building' on that site, the Kolveniershof can be revalued as a congress facility with space for exhibitions, whether or not independent of the Rubens site.
Antwerpen OO3201
All-inclusive design assignment for the development of a concept for the visitor’s reception and experience and the overall operations of the Rubens site, with the elaboration of a new reception concept.
Project status
- Project description
- Award
- Realization

