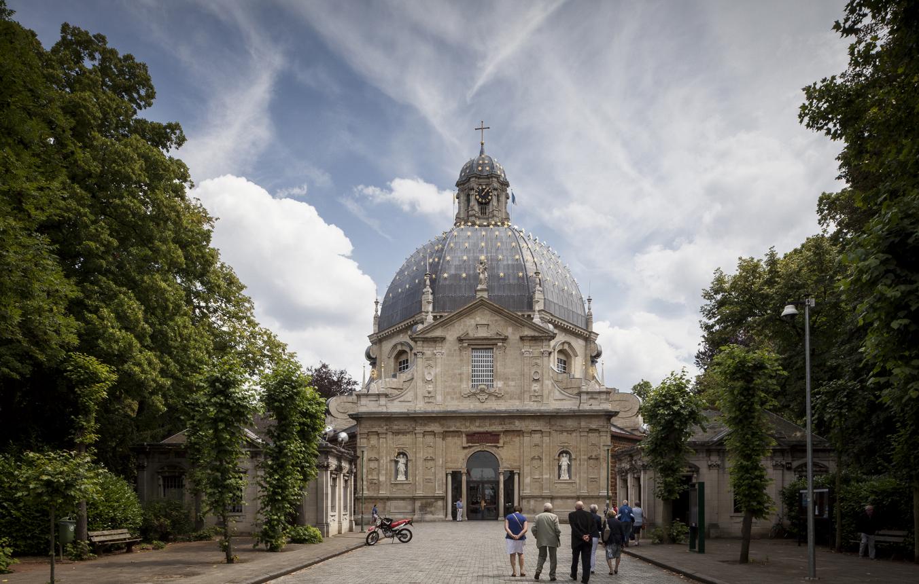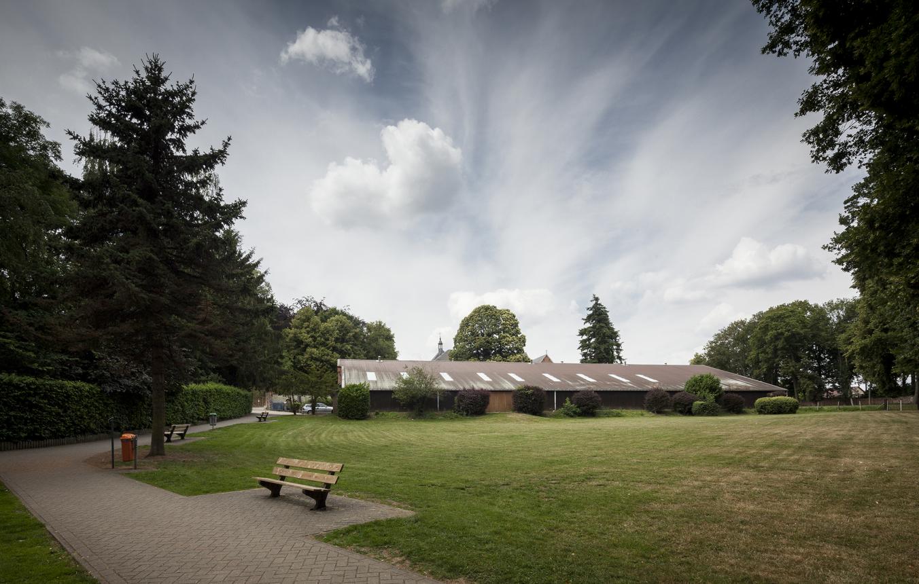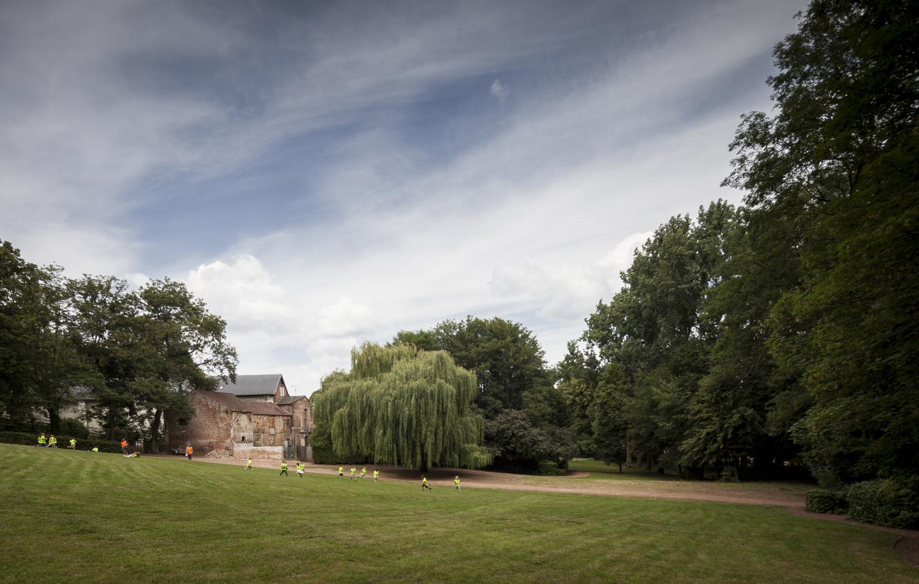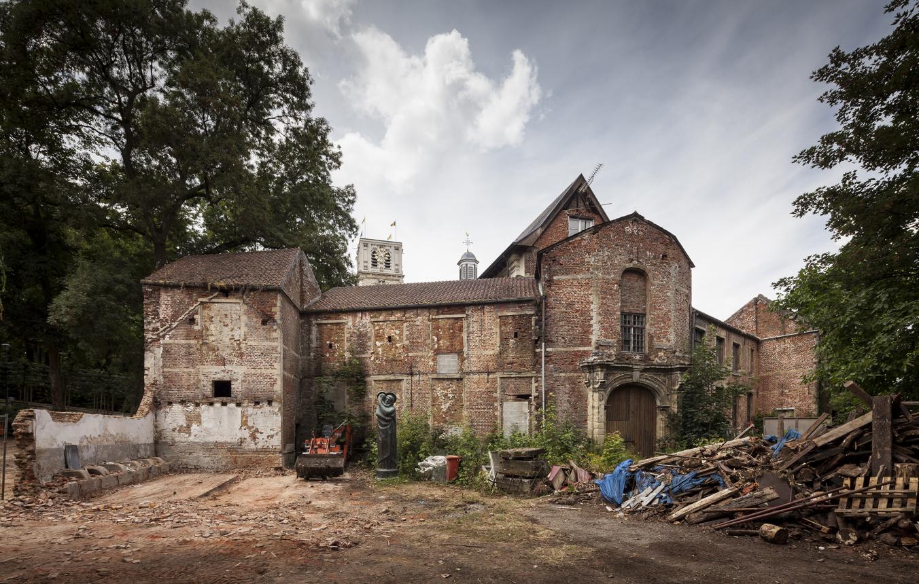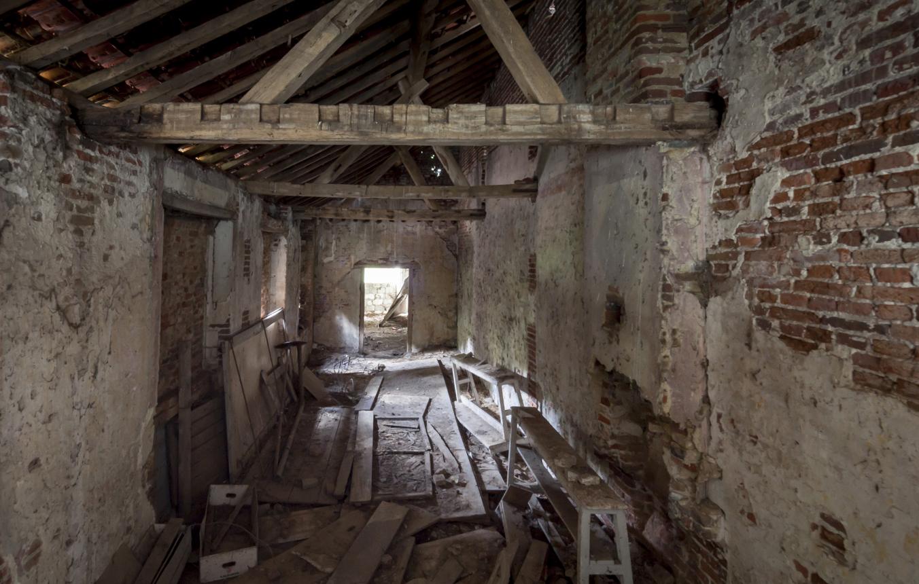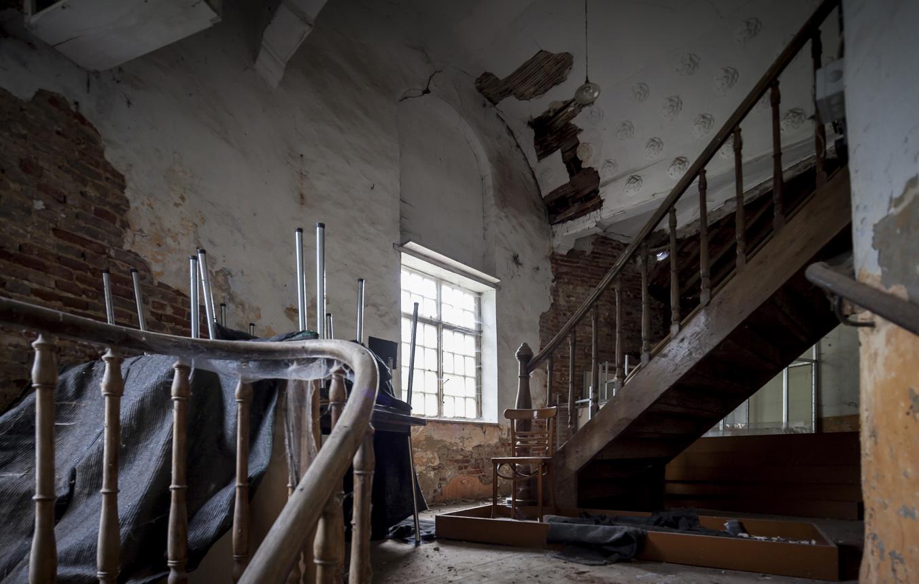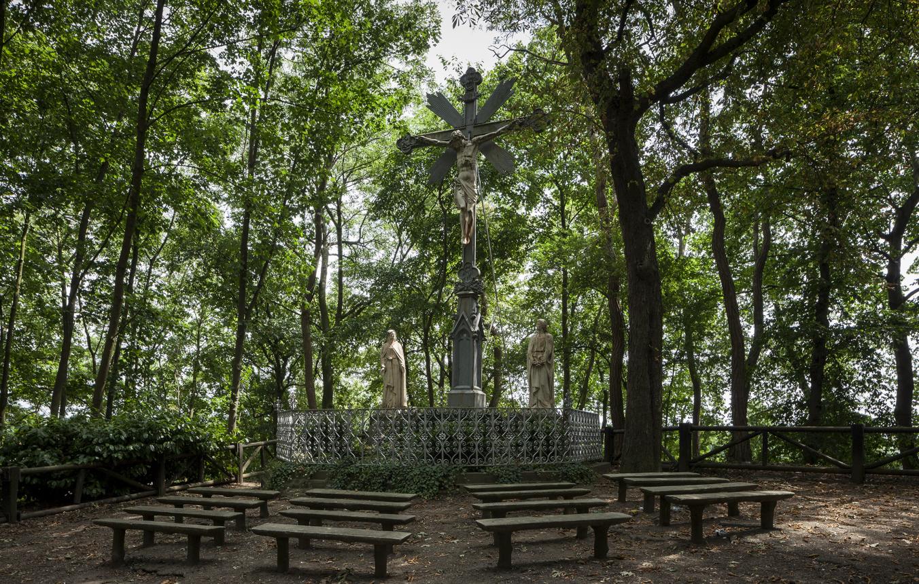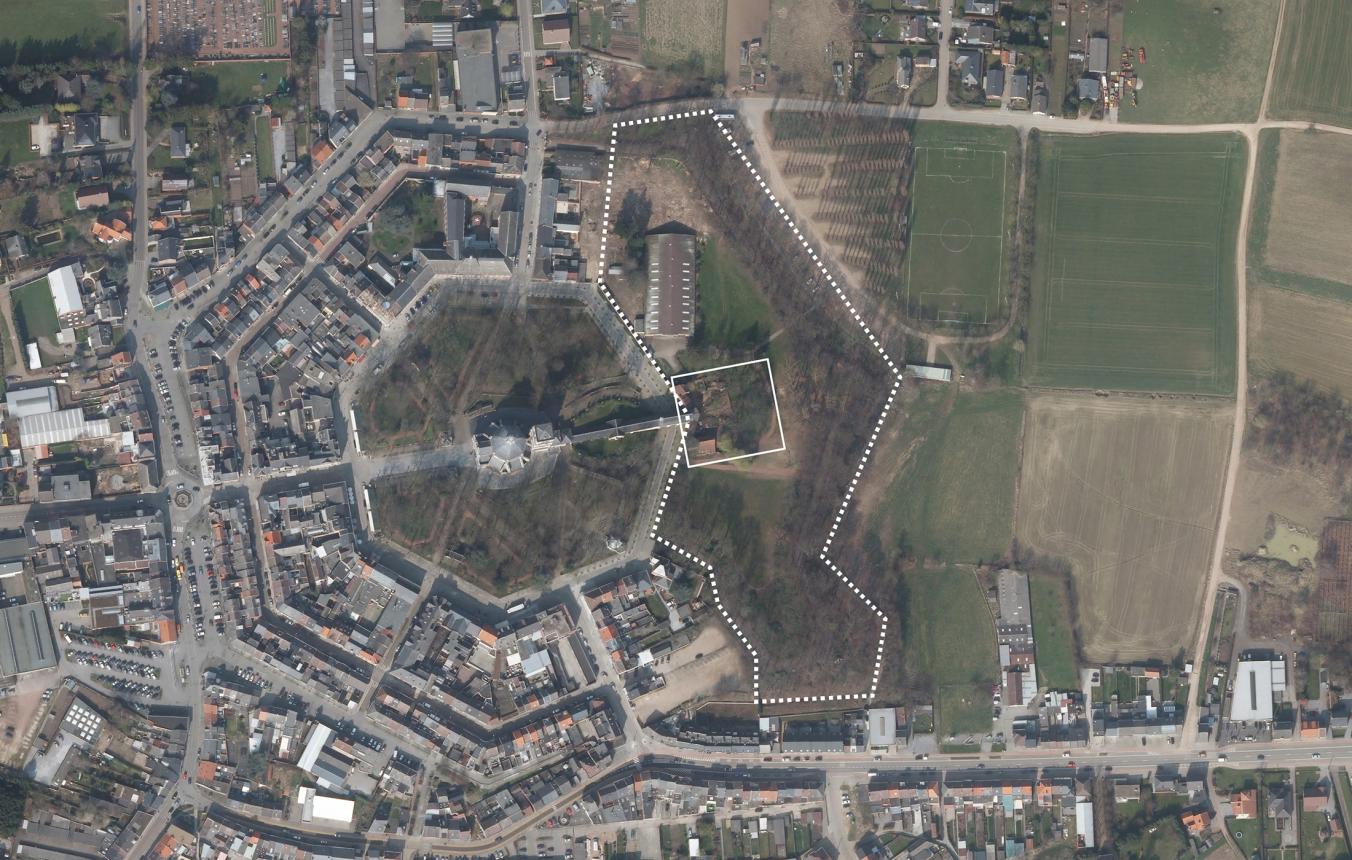Project description
The Scherpenheuvel Church Authorities would like to write a new chapter in the history of the basilica site. In this project their intention is to develop a high-quality plan for the eastern part of the site. This plan should be to the benefit of the liturgical experience, must enable coherent development and must be generated with the necessary respect for the visible and invisible heritage. The first element is the restoration of the 17th-century Oratorian monastery. The existing remains form the starting point for a restoration which takes account of the historical aspect on the one hand and the functional aspect on the other, as the monastery will be occupied by a new monastic community.
The second element of the project is the construction of a new liturgical building with a capacity of about 1000 seats. In 1972 the Maria Hall was built to receive the flood of pilgrims at peak times. Despite its outsized dimensions, this hall functionally satisfies the needs of the pilgrims. But it does not have the serene and intimate atmosphere suited to the holy nature of the surroundings. The landscape management plan also indicated that this hall was not erected in the ideal place. Which is why the principal has decided to build a smaller and more suitable place that can accommodate pilgrims at times when the basilica is too small for them. This new space will adjoin the reconstructed monastery and, together with the new and existing outlines, will form the walls of an intimate indoor space. This space can if necessary be used as a continuation of the newly built indoor space. At such moments, the courtyard and liturgical space can form a single entity. In building the new space and the courtyard it is important to take account of the archaeological heritage and the building that preserves the archaeological remains. The aim for the new building is that, in terms of its dimensions, it relates to the monastery and the surroundings. Furthermore, what is intended is a timeless addition that shows respect for the surroundings and offers multiple experiences.
Finally, the design team is requested to put forward a plan for the layout of the grounds around the monastery and the new liturgical space. A study should be made of how, while taking account of the landscape management plan and the archaeological heritage, the open space can develop into public heritage that is suited to the site and forms a link with the surrounding landscape. Archaeological research may provide information concerning the original layout. At the same time, measures must be taken to preserve as much as possible of this buried heritage. The new car park and entrance can also be incorporated into this plan.
At a later stage, the principal may ask the design team to carry out supplementary assignments. These assignments comprise quality control, construction assignments for the layout of the grounds, and the landscaped car park. The quality control will be carried out on the basis of an hourly rate for supplementary assignments as will be stated in the tender. For these construction assignments, the design team will, on the basis of the plan, make an estimate of the price and a fee will be stated in the tender.
The design team must comply with the stipulations of the Resolution of the Flemish Government concerning the implementation of the Immovable Heritage Act of 12 July 2013. Candidates must include in their portfolios the details requested in the aforementioned Resolution (including later amendments). The project must also comply with the stipulations of the Flemish Government Resolution concerning the implementation of the Immovable Heritage Act of 12 July 2013 in order to qualify for a grant for the restoration of the Oratorian monastery.
Fees:
New building
Fee for architecture: min. 6.3%, max. 7.8%
Fee for stability: min. 2.2%, max. 3.2%
Fee for technical installations: min. 2.1%, max. 3% (percentages calculated on the basis of the total cost of construction)
Fee for design of courtyard: min. 8.4%, max. 11% (calculated on the basis of the cost of carrying out the layout of the courtyard)
Fee for movable furnishings: 5%. (On the basis of the total cost of the movable furnishings).
Restoration
Fee for architecture: min. 10.6%, max. 11.8%
Fee for stability: min. 2.1%, max. 3%
Fee for technical installations: min. 2%, max. 2.8%
(These percentages calculated on the basis of the total cost of constructing the building)
Layout of grounds and landscaped car park
Based on the price and fee stated in the tender.
Scherpenheuvel OO2803
All-inclusive study assignment for the restoration of the Oratorian monastery, the construction of a liturgical building, the layout of the grounds, landscaped car park and quality control of the pilgrimage site at Scherpenheuvel.
Project status
- Project description
- Award
- Realization
Selected agencies
- Barozzi / Veiga
- BeL Associates
- ONO architectuur
- Philippe Vander Maren
Location
Isabellaplein 18,
3270 Scherpenheuvel
Timing project
- Selection: 28 Nov 2014
- Toewijzen opdracht aan de ontwerpers: 1 Mar 2015
- Toewijzen opdracht aan de uitvoerders: 1 Jul 2016
- In gebruikname: 1 Jul 2019
Client
Kerkfabriek Onze-Lieve-Vrouw-Scherpenheuvel
Contactperson TVB
Anne Malliet
Procedure
prijsvraag voor ontwerpen met gunning via onderhandelingsprocedure zonder bekendmaking.
External jury member
nog niet bekend
Budget
new building € 3.000.000, restoration € 2.000.000 (excl. VAT) (excl. Fees)
Awards designers
€ 10.000 (excl. btw) per candidate - 4 candidates
Downloads
Projecten binnen restauratiepremieregelgeving.pdf
Lijst kandidaten OO2803

