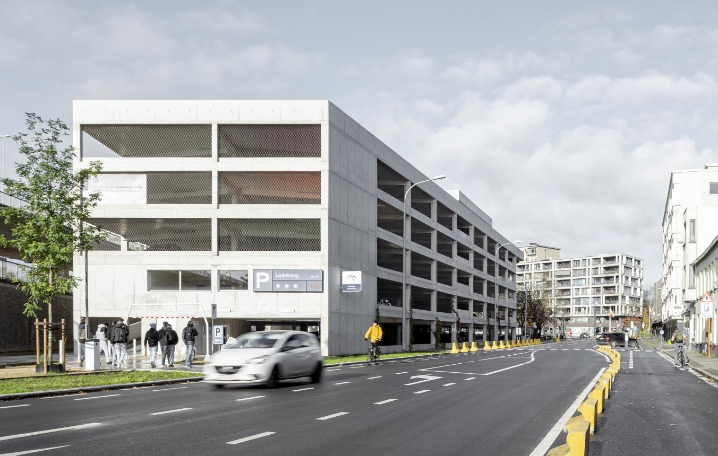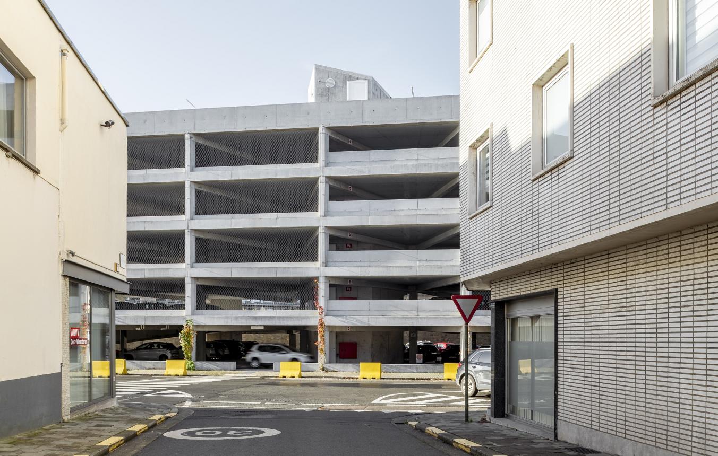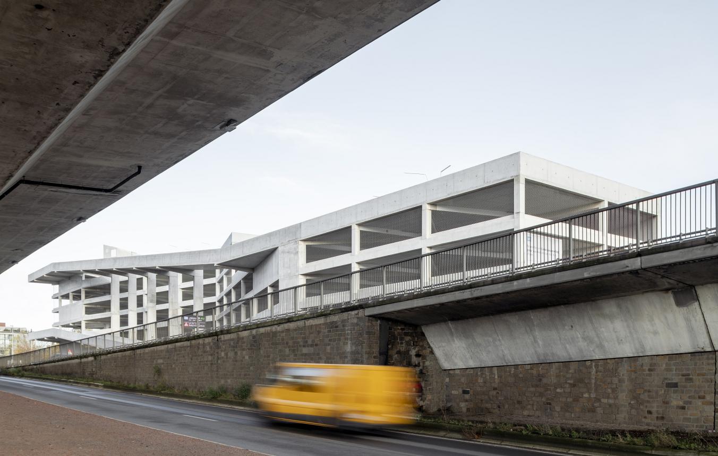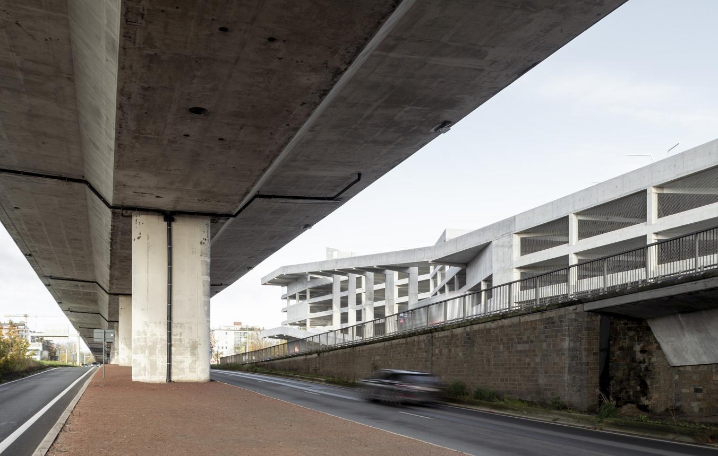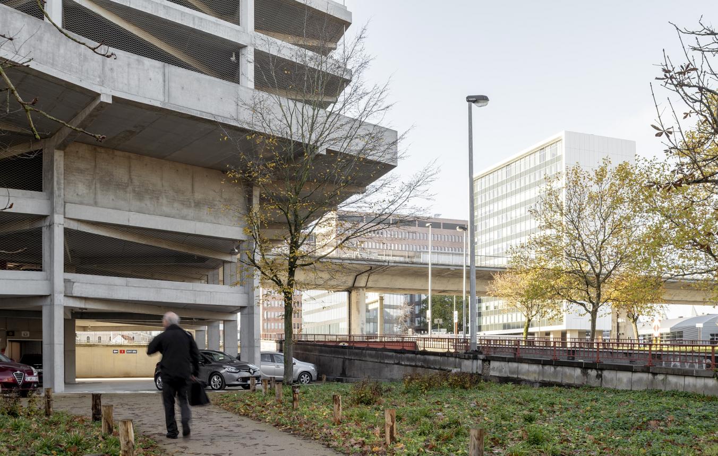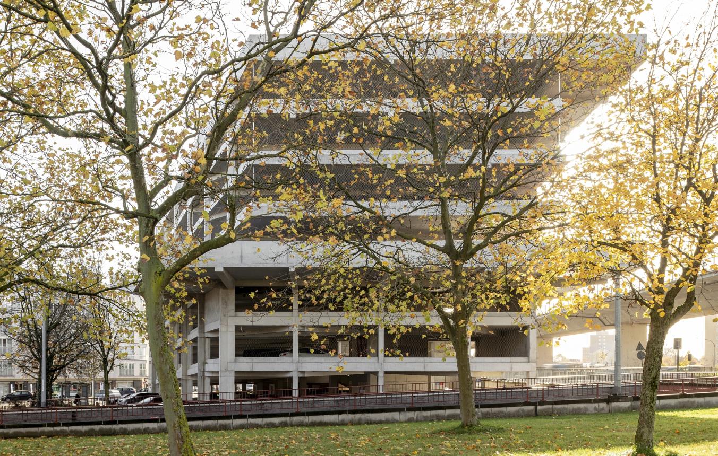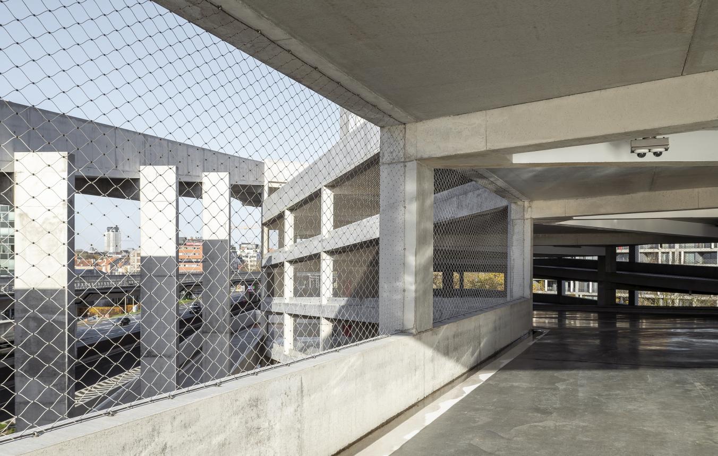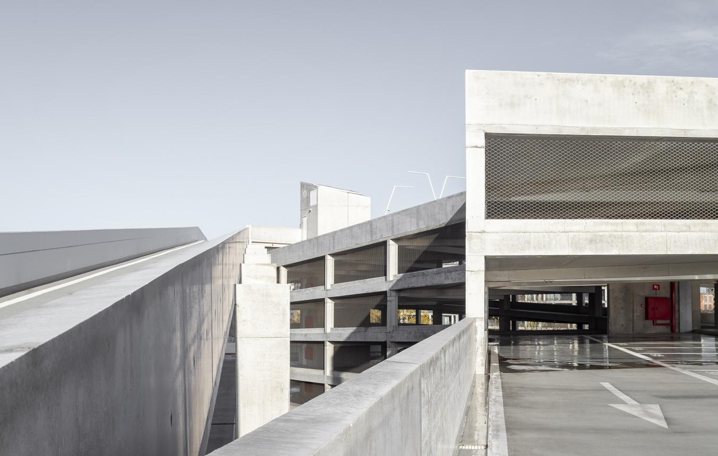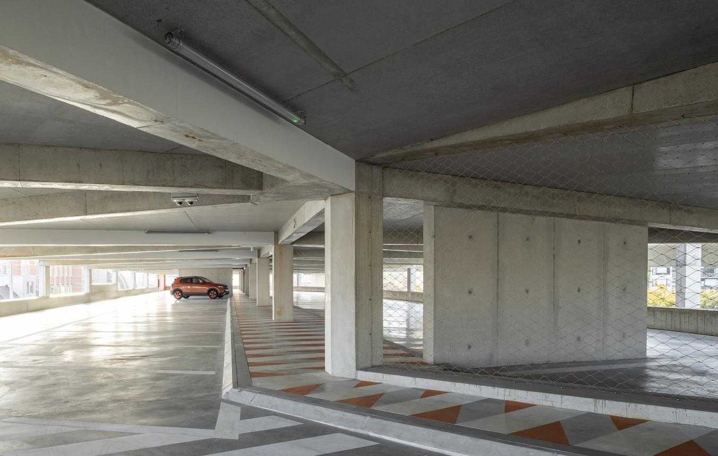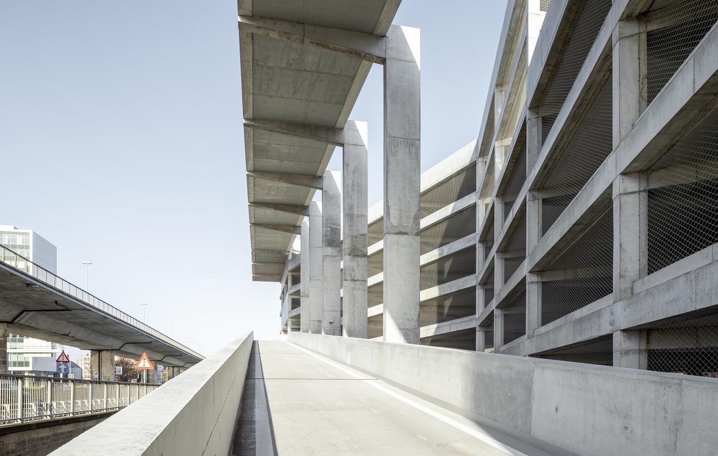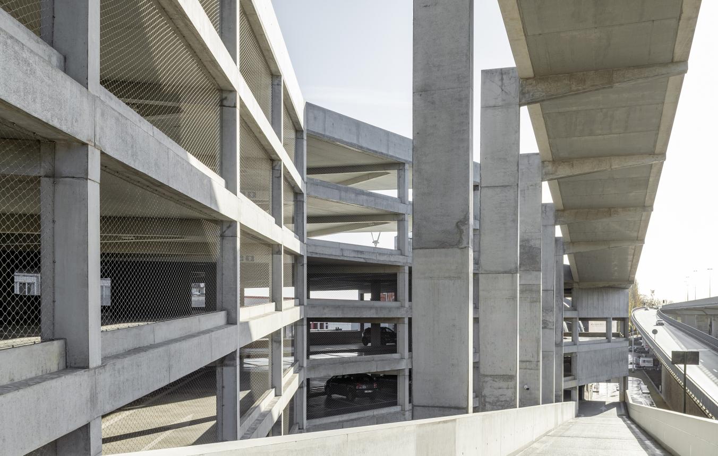Laureate: Bollinger + Grohmann, Havana architectuur, L.U.S.T. Architecten BV ovv BVBA
In early June 2022, the parking tower in Ledeberg, the design of which was entrusted to Havana and L.U.S.T. architects, Bollinger + Grohmann (stability), VK engineering (techniques) in 2014 via the Open Call, was inaugurated. The building is part of the renewed mobility concept for the city of Ghent.
The parking building in Ledeberg next to the Ghent-South flyover is a Park&Ride facility that provides space for 500 cars, thus making an important contribution to the new mobility plan for the City of Ghent. In this plan, car traffic is increasingly kept out of the city centre. The main design principle is to preserve open space as much as possible. Ledeberg has a very closed urban fabric and could use every square metre of green space. The designers opted to let the ground-level open space continue into the parking building, with the ground level as the lowest parking level. Due to its pointed shape, the available plot is not ideal for optimally organising parking surfaces. Therefore, the aim was to minimise the footprint, resulting in the tree-lined plan.
Maximum legibility was sought. One wing of the boomerang is slightly sloping, the other wing flat. Seeking traffic drives up, exiting traffic down. Thereby, at ground level, the sharp corner of the site is used as an entry and exit zone, making parking in this Park&Ride fast and efficient.
ledeberg OO2607
All-inclusive design assignment for the construction of a multi-storey car park with about 550 spaces in Ledeberg

