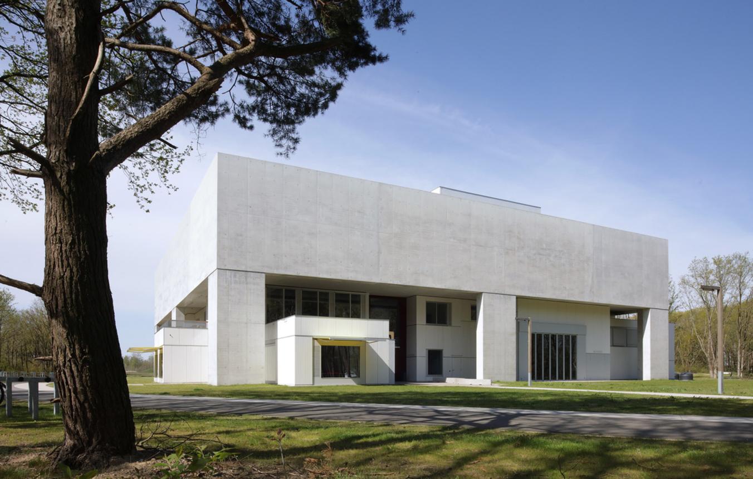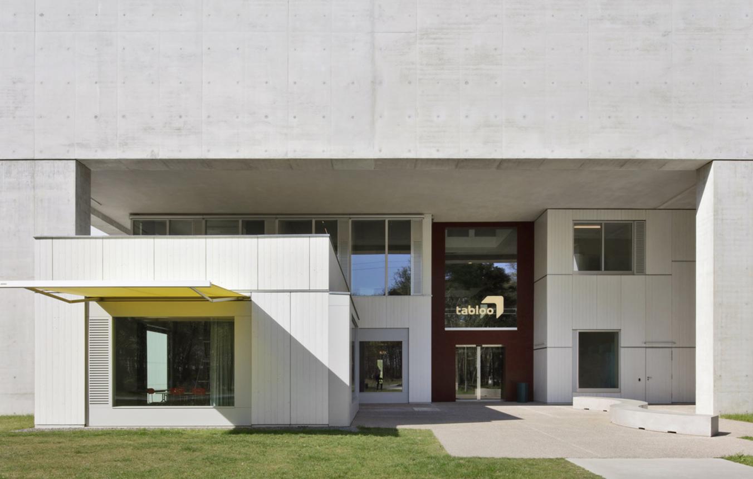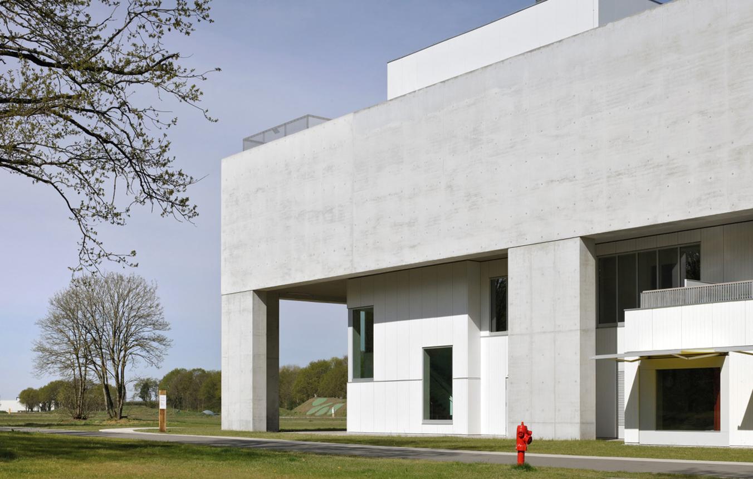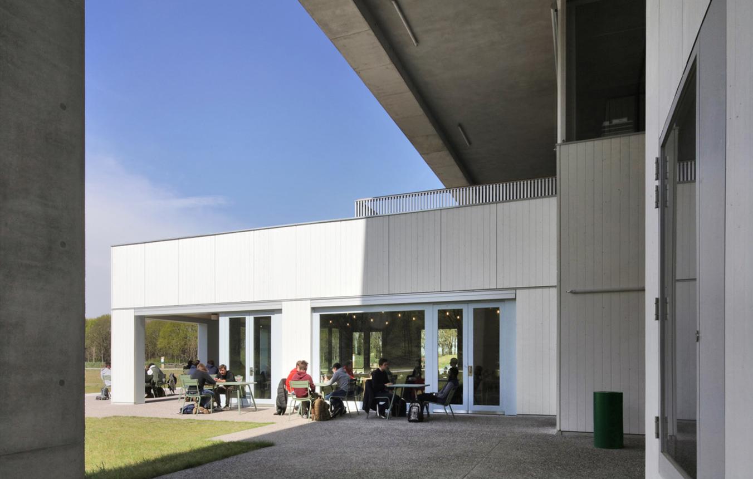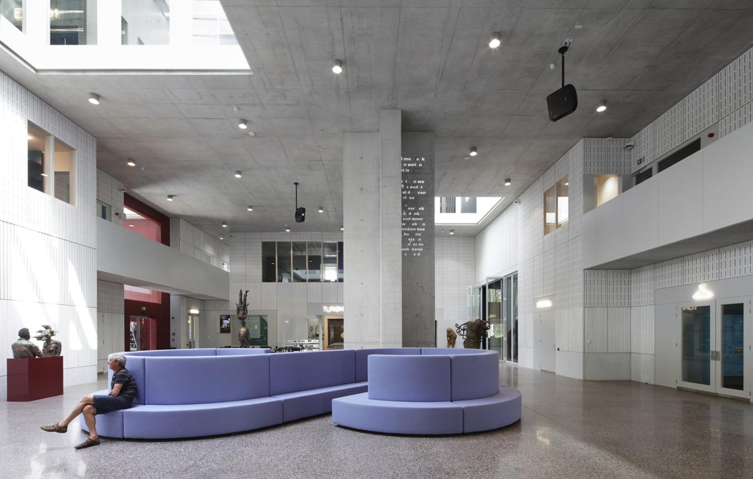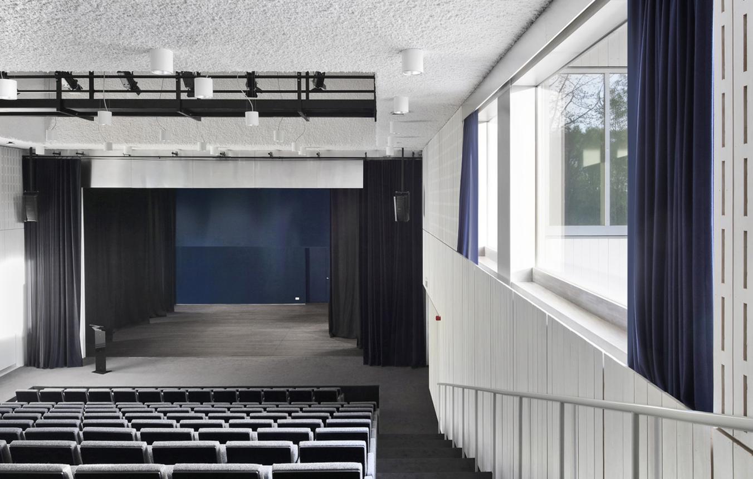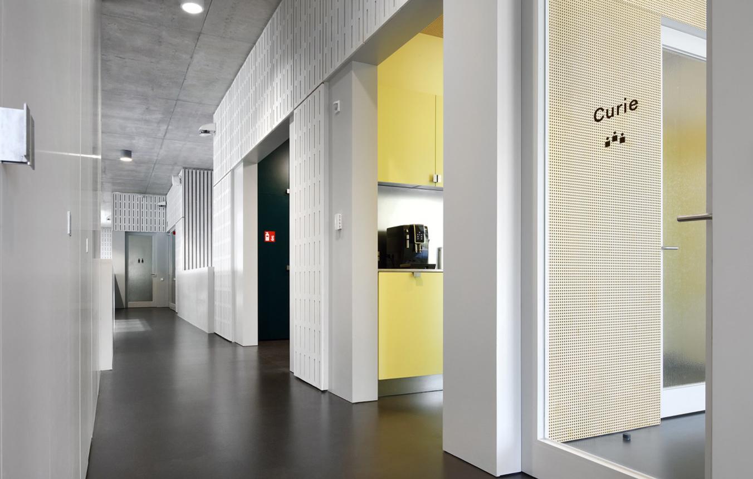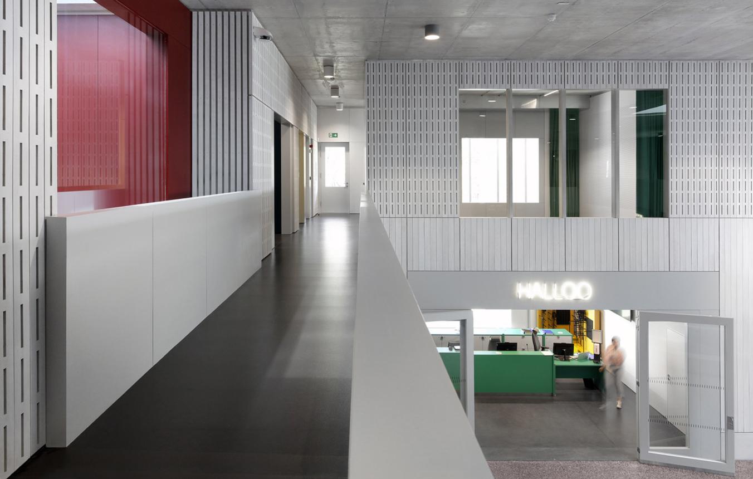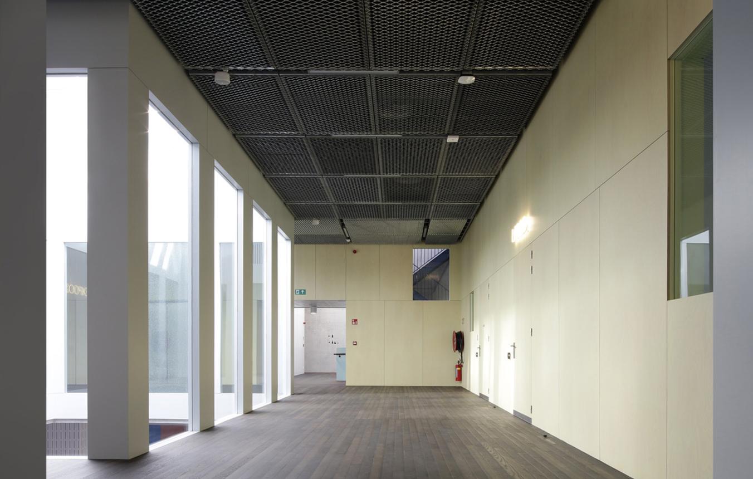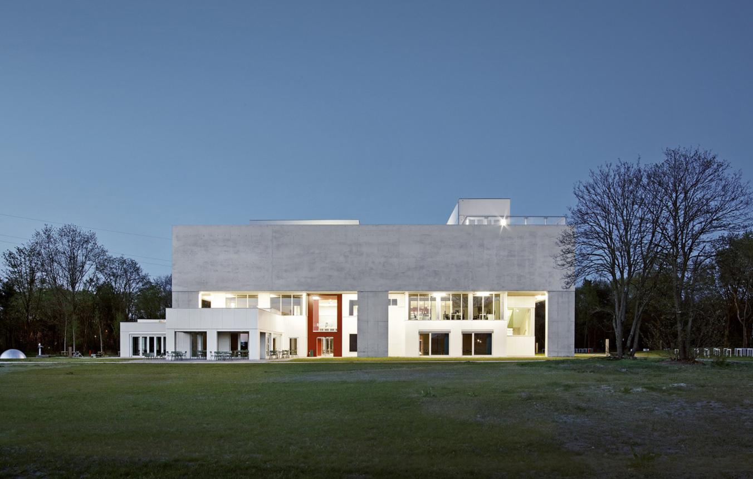Laureate: Bovenbouw Architecten, ONO architectuur
In 2006, ONDRAF/NIRAS was commissioned to further develop the integrated project for surface disposal of category A radioactive waste in the Dessel municipality. One of the project components is the communication centre, which was built in the vicinity of the future repository. Its construction is one of the conditions the local partnerships STORA and MONA have attached to radioactive waste disposal on the territory of the municipality.
The communication centre has a dual function: on the one hand, it informs visitors about radioactive waste management and about the integrated disposal project in particular. On the other hand, the infrastructure serves the local community. The project comprises several components: a new visitor and community centre, associated outdoor areas with parking and event meadow and an extensive landscape park with a main path connecting the different parts of the trail to the region.
The design by Bovenbouw and ONO architectuur shows the same duality as the programme, with an imposing concrete structure and an airy substructure. The former floats like a table more than eight metres above the ground and encloses the permanent exhibition space. The robust figure embodies both literally and figuratively the permanence and thus the time dimension of the disposal of category A waste. The underside of the concrete table forms the roof of the substructure, a light wood construction that provides space for the faster-changing contents of the community centre. In an intensive participatory process, the design team worked hard to configure the necessary classrooms, offices and rooms, with a lively collage as the final result. The choice was made for a compact building with a stacking of volumes around a centrally located interior space. All publicly accessible programme sections on the ground floor directly border on this central square.
The result is not a neutral building, but a specific structure that represents the programme in an interesting way. By seeking similarities with the disposal and processing site, the building automatically brings visitors closer to the whole event. The high experiential value provides a counterbalance to the abstraction of the disposal story and the associated problems. Architectural events such as passerelles, differences in scale, powerful transitions, adventurous routes, scenic staircases and a lookout point make a visit a real experience. The large table symbolises the uniting of people around the issue of nuclear waste, a metaphor that is also echoed in the name of the new communication centre: Tabloo.
NOTE:
The design of the exhibitions and the experience trail were not part of the assignment that was awarded through the Open Call. Both were realised by Bailleul Ontwerpbureau.
Dessel OO2502
All-inclusive architecture assignment for the design of a communication route for an integrated project for the surface disposal of category A waste in Dessel.

