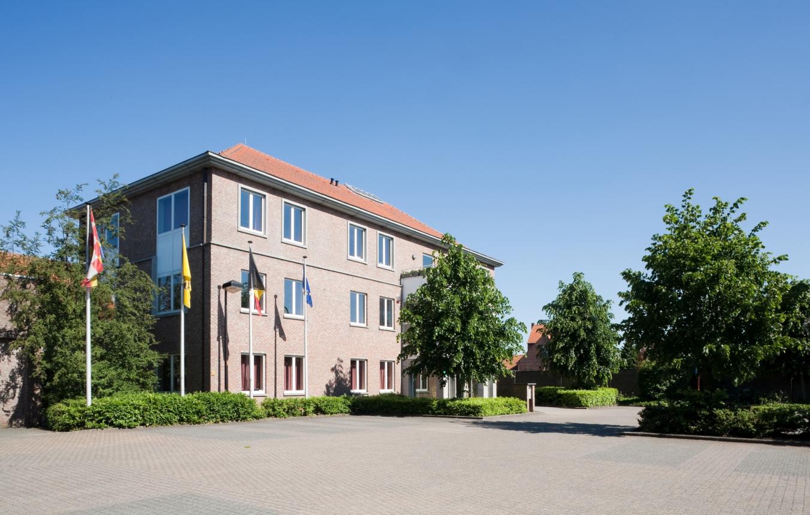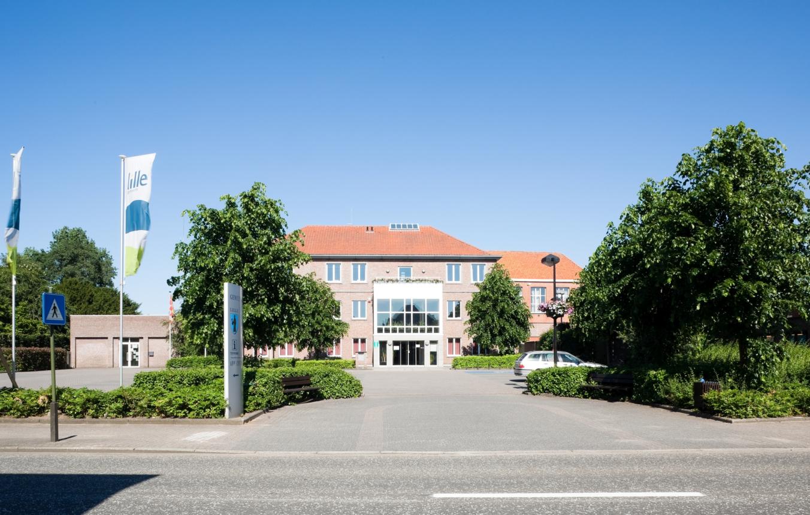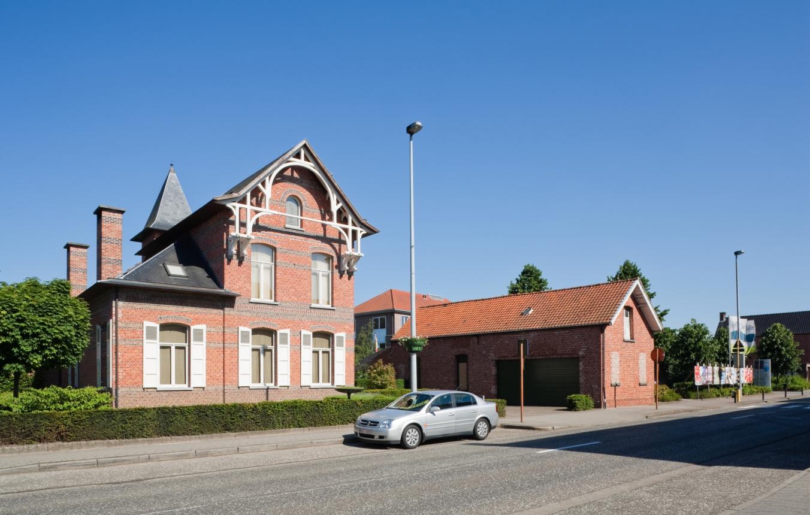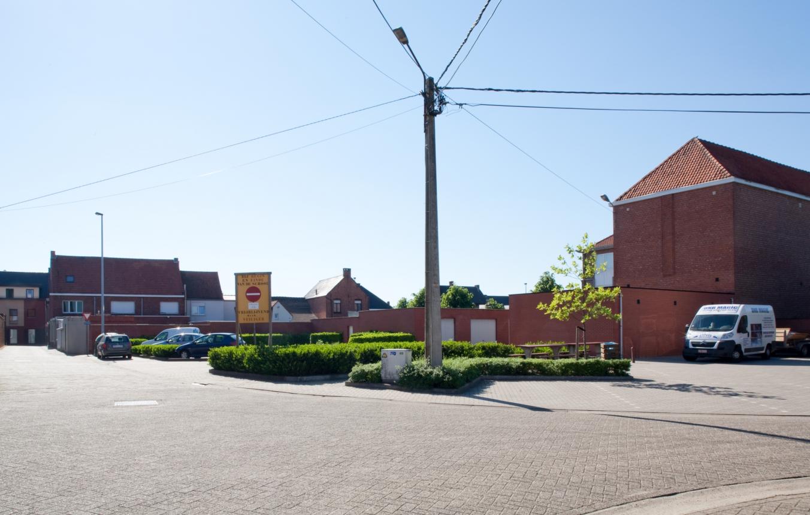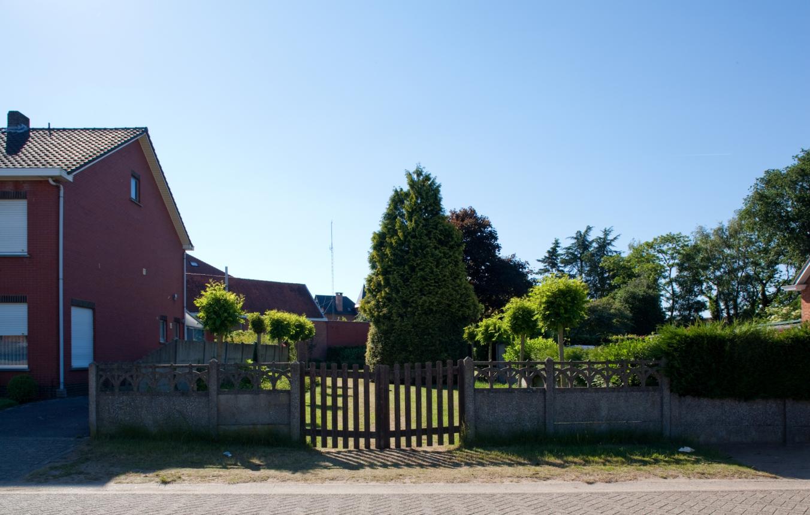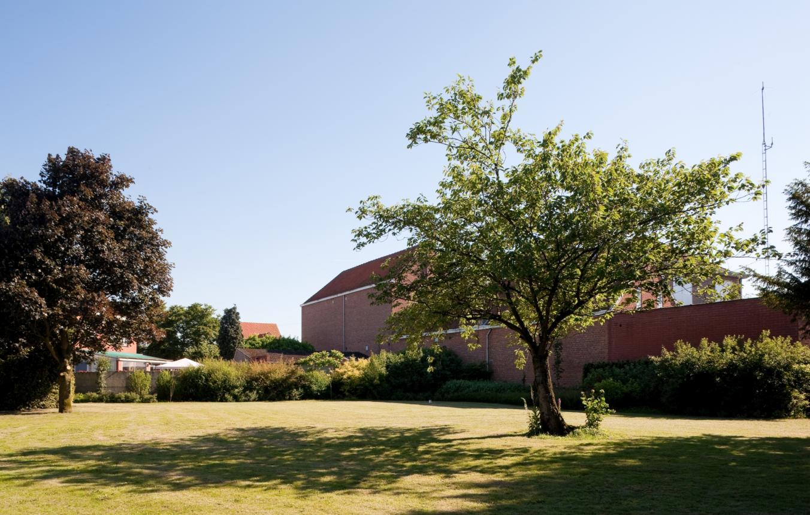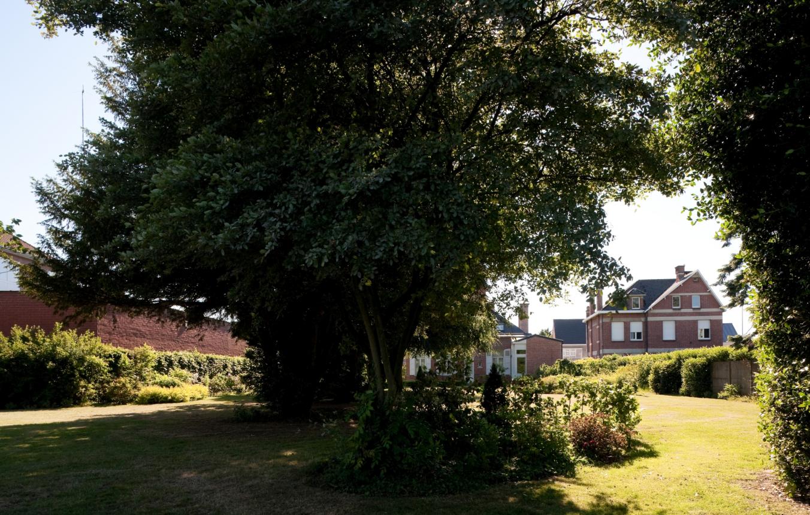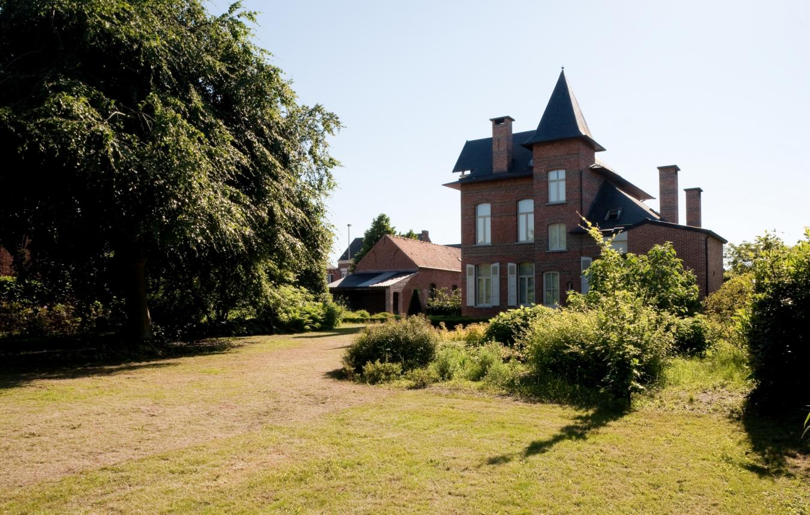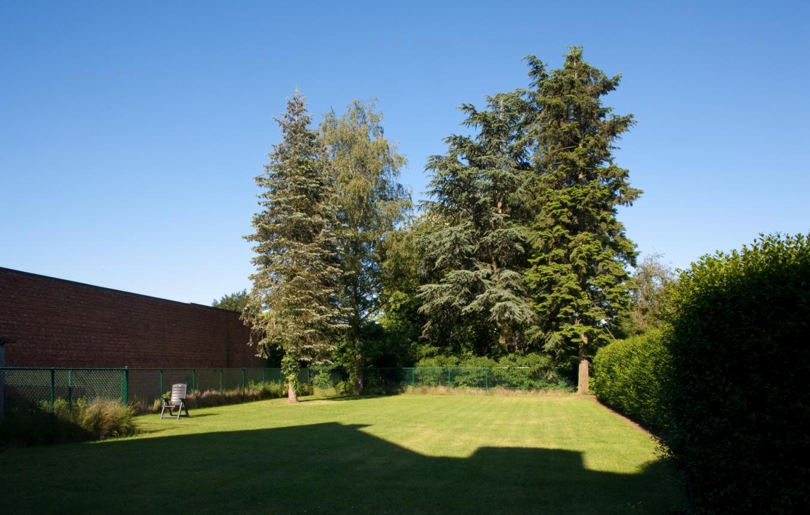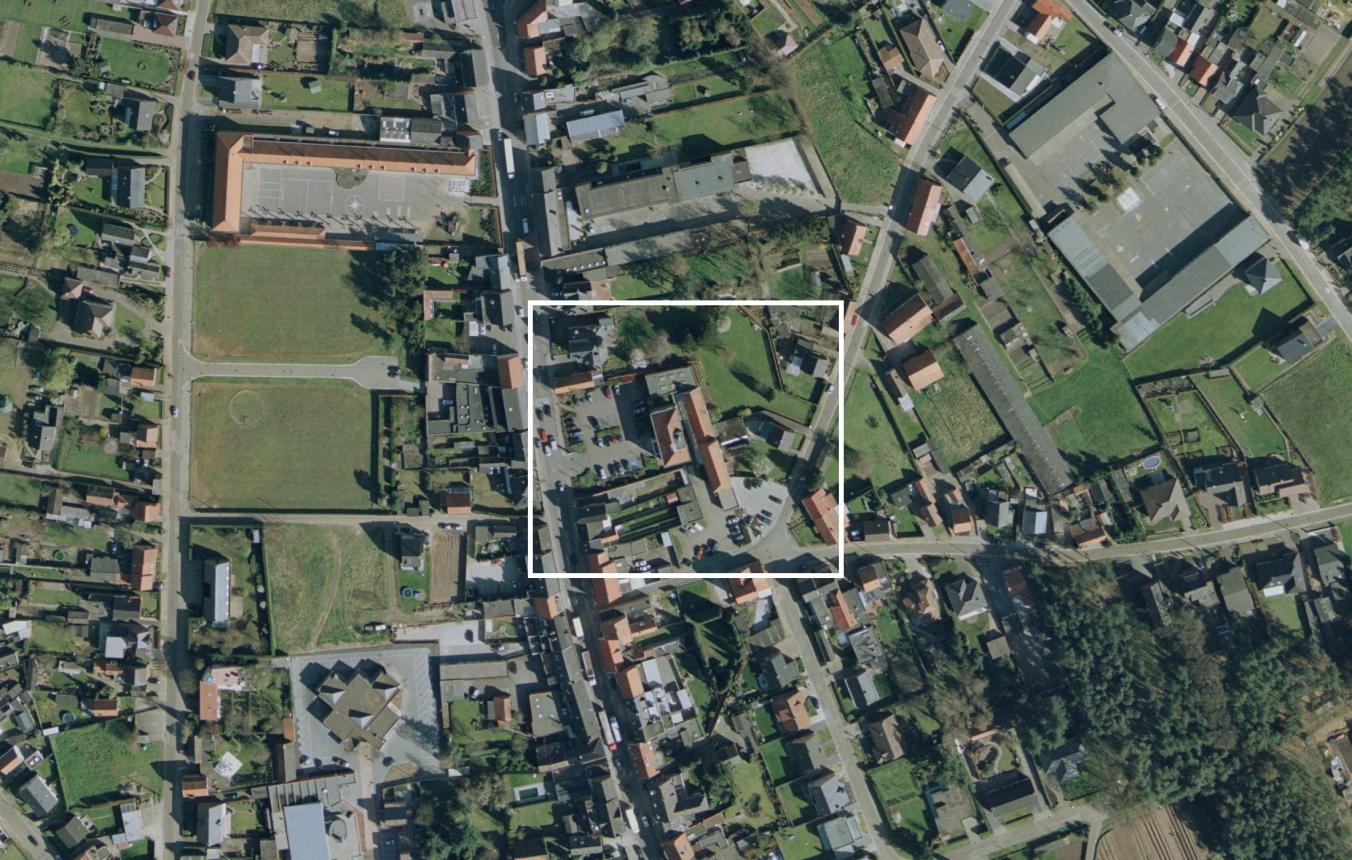Project description
Lille council and the OCMW are currently housed in separate buildings at different locations.
It is the wish of both authorities to create a single public centre where citizens will find all local services near to one another. The council and the OCMW are therefore joining forces to expand the current town hall and convert it into a single complete Administrative Centre and Social Services Centre.
The restructuring of the site should enhance the town centre and form a pleasant information point in the centre of Lille. The buildings must be in harmony with the spacious green surroundings and form a single functional whole together with them. Of importance are the old doctor's residence nearby and the adjoining green land owned by the council, which must be conceptually integrated into the project. The site must form a single coherent whole that shows respect for the history and unique character of the old doctor's residence.
The architecture must support the recognisability of the public services by means of a logical and flexible planning arrangement. Optimal and clear accessibility and a customer-oriented reception area are of central importance in this regard. The renovated building must also be a pleasant and future-oriented working environment for the staff.
The council and the OCMW wish to build an energy-efficient centre with high organisational quality on the one hand and high architectural and urban-planning quality on the other. It should serve as an example in its accessibility, flexibility and sustainability.
Lille OO1818
Full design brief for the expansion of the town hall into an administrative centre and social services centre for Lille local council and the OCMW (Social Services Department)
Project status
- Project description
- Cancelled
Selected agencies
- DRIESEN-MEERSMAN-THOMAES architecten cvba
- Eagles of Architecture
- OMGEVING
- ONO architectuur
- WAW
Location
Rechtestraat 44-48,
2275 Lille
Timing project
- Selection: 21 Oct 2009
- First briefing: 18 Mar 2010
- Second briefing: 20 Apr 2010
- Submission: 1 Sep 2010
- Jury: 7 Sep 2010
- Award: 2 May 2011
Client
Gemeentebestuur Lille
Procedure
prijsvraag voor ontwerpen met gunning via onderhandelingsprocedure zonder bekendmaking.
External jury member
Adinda Van Geystelen
Budget
3.000.000,- euro (excl. VAT) (excl. Fees)
Awards designers
4.000,- euro (excl. vat) per winner

